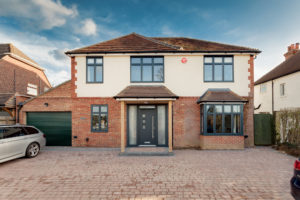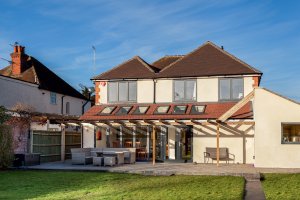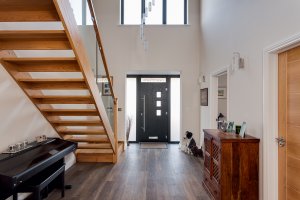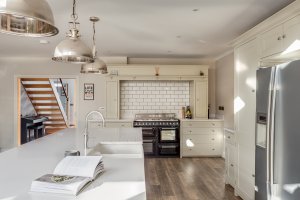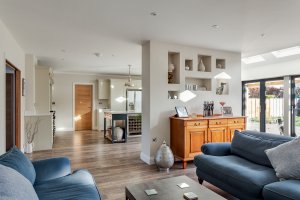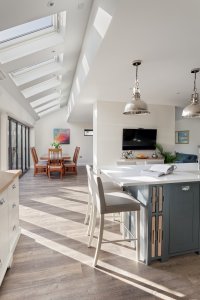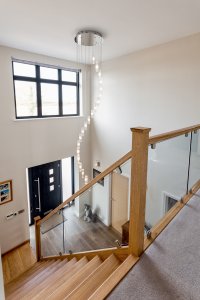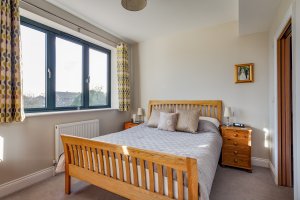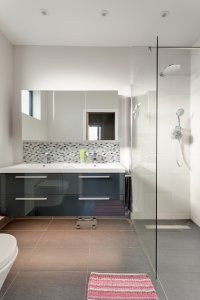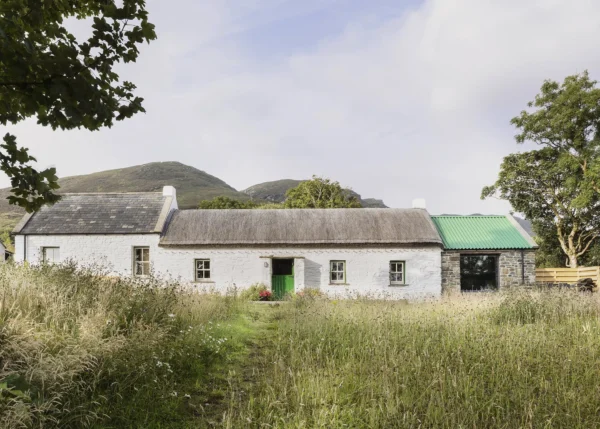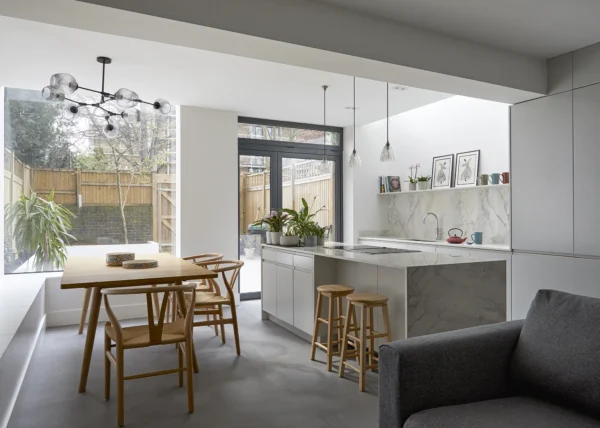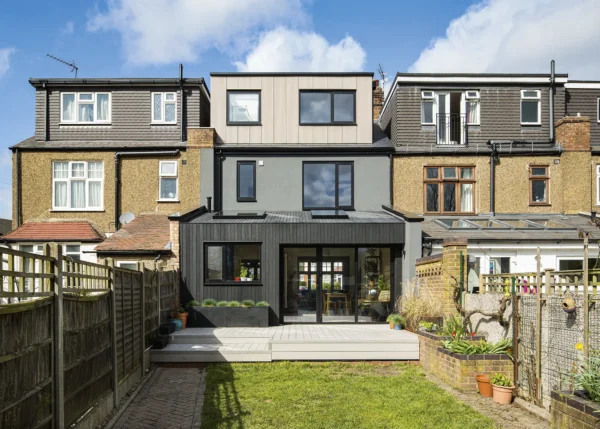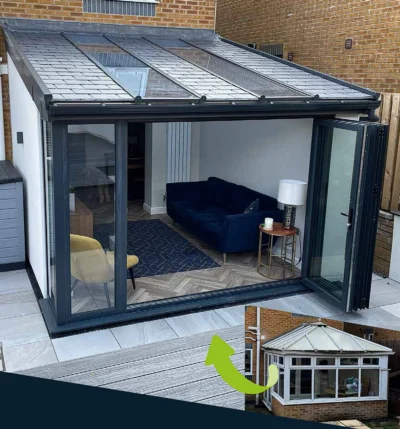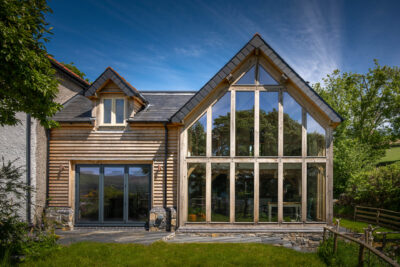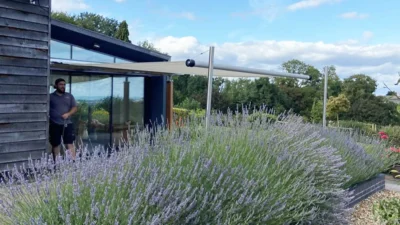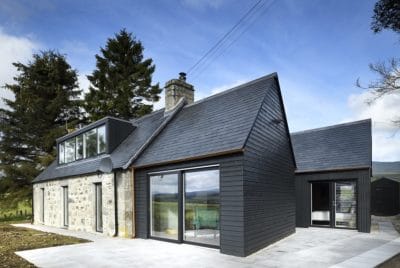Bright, Open-Plan Extension to a 1920s House
When Paul and Nikki Blunden embarked on renovating an uninspiring 1920s detached property in Berkshire, they realised there might be a few obstacles along the way.
But the biggest test they faced was preventing the shell of their new house from falling down. “The project involved gutting the entire interior, leaving just the front and side walls, plus two thirds of the roof,” says Paul.
“At one point, the structure was held up with Acrow props while we waited for the steels, the delivery of which was delayed. The site manager was worried he’d arrive on site one morning to find a pile of rubble – mind you, he didn’t tell us that until the supports had been installed, thank goodness!”
Steelwork was essential in the construction due to the scale of the unrestricted space required to achieve the Blundens’ goal of open-plan living. “We wanted to retain the 1920s feel of the property, so used brick and block to match the remaining exterior walls; but inside our vision was to make it contemporary with lots of open space and natural light,” says Nikki, adding that it was the plot size and location that initially attracted them.
Revamp opportunity
The Blundens lived a mile away but always wanted to be in Holyport Village, a picturesque setting two miles south of Maidenhead. When they discovered this house was on the market, they snapped it up – although at one point it looked like they had lost the property.
“When the purchase fell through initially we looked around the village and a little further afield but couldn’t find anything we liked,” says Paul, who was relieved the building came back on the market shortly after.
- Names Paul & Nikki Blunden
- LocationBerkshire
- Type of project Renovation & extension
- StyleContemporary
- Construction methodBrick, block & steel frame
- Project routeArchitect & main contractor, with homeowner project managing
- Plot size870m2
- Property cost£685,000
- House size254m2
- Project cost£400,000
- Project cost per m2£1,575
- Total cost£1,085,000
- Construction time32 weeks
- Current value£1,200,000
Years of watching property shows gave the Blundens the confidence and vision they needed to see beyond the immediate state of the property and instead to what could be created. “Our architects, Lapd, took our brief and brought back a design close to our requirements,” says Paul.
“We wanted to alter a few things and I’m pleased to say they always listened and incorporated our ideas. Our requirements were clear: an open-plan layout and a design that made the most of the large back garden as well as the view over the fields at the front – it’s where we see the most beautiful sunsets.”
Fortunately, the planning process was straightforward, helped by the fact that many houses in the street had already been developed. “This was one of the last still in its 1920s condition, so I think the planners were happy to see it improved,” says Paul.
After running a tender process for the main contractor, the Blundens chose FJ Lane & Son, who had operated in the area for nearly 80 years, so had a reputation to protect.
“They were always professional. There are bound to be ups and downs in a project of this scale, but we only had a couple of conversations that could be called disagreements, so I think we were lucky,” says Paul, who points out that his wife was fundamental in maintaining good working relationships with the builders.
“Nikki made cakes for them every week,” he says. “A good rapport was important as the builder and architect experienced us at our worst – when we were under a tremendous amount of stress and not always rational!”
While a site manager was installed by the building company, the Blundens took charge of overseeing certain aspects of the works, including the installation of kitchen units/appliances, the staircase and ordering sanitaryware. Managing the budget and signing off various stages were also Paul and Nikki’s responsibility.
Build budget
An initial budget of £300,000 for the main build plus £80,000 for other areas, such as flooring and lighting, was eventually exceeded by £50,000. “Unfortunately, the age of the house led to several additional costs because the builders discovered, among other things, dry rot and soakaways we didn’t know existed,” admits Paul.
He advises other would-be self-builders and renovators not to underestimate the pressure caused by financing the project. “It’s a big challenge spending a year not knowing how much money you have available – it can really put your life on hold,” says Paul.
“Every week there was something else requiring more expense. I ran a cash flow forecast throughout the build and managed the budget closely so was able to predict (where possible) problems ahead of time in order to deal with them.
“Part-way through, though, we had to remortgage because it was clear that the project was going over our budget; as both my wife and I run our own businesses, it was a difficult period at a time when we were already stressed.”
When it came to utilities, the builders had to run a new water main, costing £1,000, to the five-bedroom house, which downstairs offers two studies, lounge, utility room, cloakroom and a large family space comprising kitchen, dining and lounge area.
A Worcester Bosch boiler was fitted and Speedfit underfloor heating installed downstairs, as well as in the three bathrooms. Due to budget constraints, the couple opted for radiators in bedrooms.
A walk-in shower was added to the main bedroom’s ensuite, while a Jack and Jill bathroom, also containing a Grohe Grohtherm 3000 walk-in shower, was fitted between their daughters’ bedrooms.
The entire house benefits from a Cat 6 network (designed by Paul), complemented by wifi routers in the loft and downstairs that provide internet coverage throughout the property. As a result, the Blundens use Philips Hue bulbs linked to an Alexa Voice control and have smart TVs in every bedroom hard-wired into the network.
Read more: Choosing the right smart home technology for your home
Although they’re enamoured of the entire home, Paul and Nikki regard the spacious family room as their favourite part of their newly revamped house, especially the kitchen area. “It has a 3.2m long island that has become a social hub,” says Nikki.
“The feature wall, with lighted recesses providing soft illumination, helps create a large yet cosy space. In summer, we have so much light flooding in through the bifold doors, which really helps connect the inside with the garden.” Other favourite features include the double-height hallway and the stunning oak, brushed steel and glass staircase.
Project problems
With any major project, unforeseen issues can sometimes emerge, as the Blundens discovered. For instance, during the build, parking became a problem. “Even though we’d moved into rental accommodation so that the contractors could park on our property, and a neighbour generously allowed people to park on his driveway, there was still overspill at times,” admits Paul.
“We live on a main road, so the council asked the contractors to park in a cul-de-sac behind our house. One person who lived there didn’t like this and blocked in the builders’ vans with their car. The police were called and we ended up taking wine and flowers round to all neighbouring properties to keep the peace. We never forgot other people would be impacted by the works, but we weren’t expecting quite this level of unhappiness – it added a layer of stress we hadn’t considered.”
Another unanticipated matter related to the size of a wall built 88mm higher than the plan. “A neighbour complained about the height; the issue was that it was taller than our neighbours (and we ) had expected,” says Paul.
“Our architect advised us that this was a fairly typical issue but the problem arose because neither our neighbours nor we hadn’t appreciated the scale of the wall from the drawings. If I went through this project again, I would interrogate the plans more closely so we understood more clearly what was being built; it’s too easy to get caught up by the big picture.”
One aspect of the project the Blundens considered ahead of time was landscaping to the back. “My brother had been through a large extension project and sorted his garden after the build, which meant nearly six months with mud outside the back of his house,” says Paul.
“On his advice, we included the patio in the build costs and we’re so glad we did. Even though the grass beyond this surface was a mess, at least we could sit in the garden straight away.”
Dream home
Although the Blundens aren’t contemplating embarking on another renovation project any time soon, they feel the experience has been incredibly valuable. “We’d definitely be much better equipped next time, for instance, by knowing more about how to read the initial plans,” says Nikki, who runs a clothing business.
Now that the project is finished, the Blundens couldn’t be happier with what they’ve achieved. “We love the house,” enthuses Paul, who’s delighted in seeing their decisions come to life.
“We haven’t been involved in a project this size before so it’s quite eye-opening, especially when you realise that you have to choose everything – from flooring to door hooks.
“Some decisions, like choosing Amtico flooring downstairs, were agonised over because we knew we couldn’t go back and do it again. Thankfully, there is nothing that we’d change. We can’t believe we’re lucky enough to live here.”
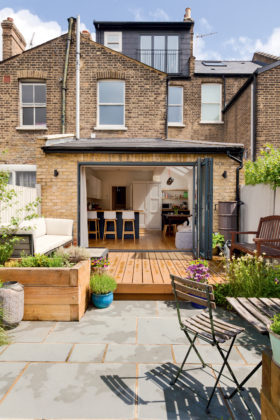
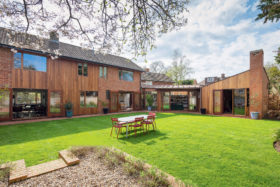





























































































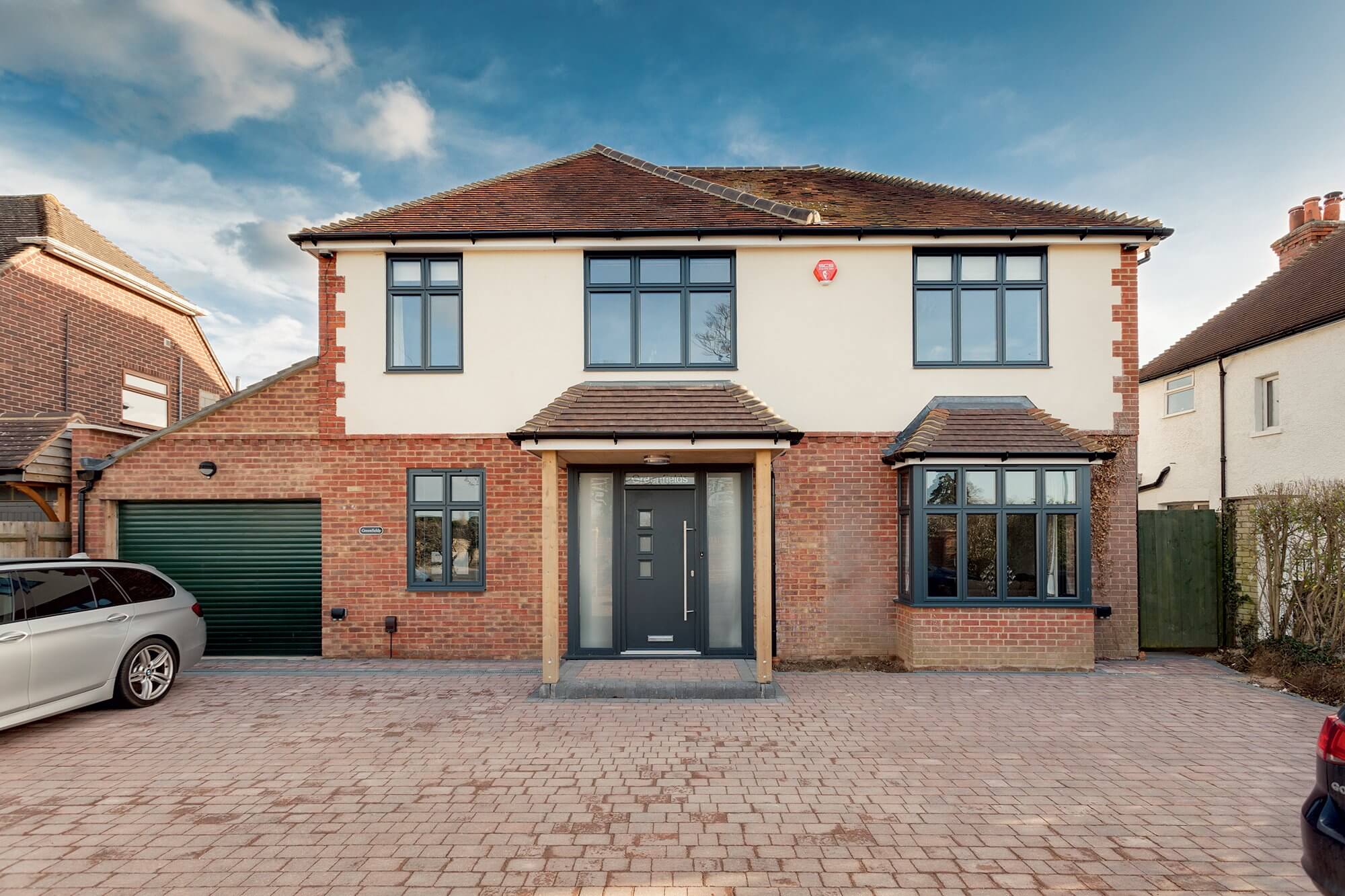
 Login/register to save Article for later
Login/register to save Article for later
