After years of living in a traditional property, Dennis and Maureen Stephens decided to embark on a contemporary self-build in their picturesque Hampshire village. The pair wanted to create a home with low running costs that would be easy to maintain.
The couple’s remarkably efficient build has resulted in the stylish, low-maintenance home they’d planned – and their DIY attitude has helped them do so for a very respectable £295,000.
- NamesDennis & Maureen Stephens
- LocationHampshire
- Type of projectSelf-build
- Construction methodTimber frame
- House size184m²
- Project cost£295,000
- Current value£850,000
For their home’s cladding, the Stephenses opted for iroko, a tropical hardwood, to clad the dramatic gable at the front of the house, which incorporates a vast double-height window that floods the dining room with natural light.
The interior follows an L-shaped floorplan, with a large kitchen opening onto the sitting and dining areas. Floor-to-ceiling bifold doors open off the lounge area onto the back garden, giving uninterrupted views of the farmland beyond.
Ground floor:
First floor:
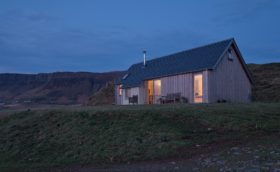





























































































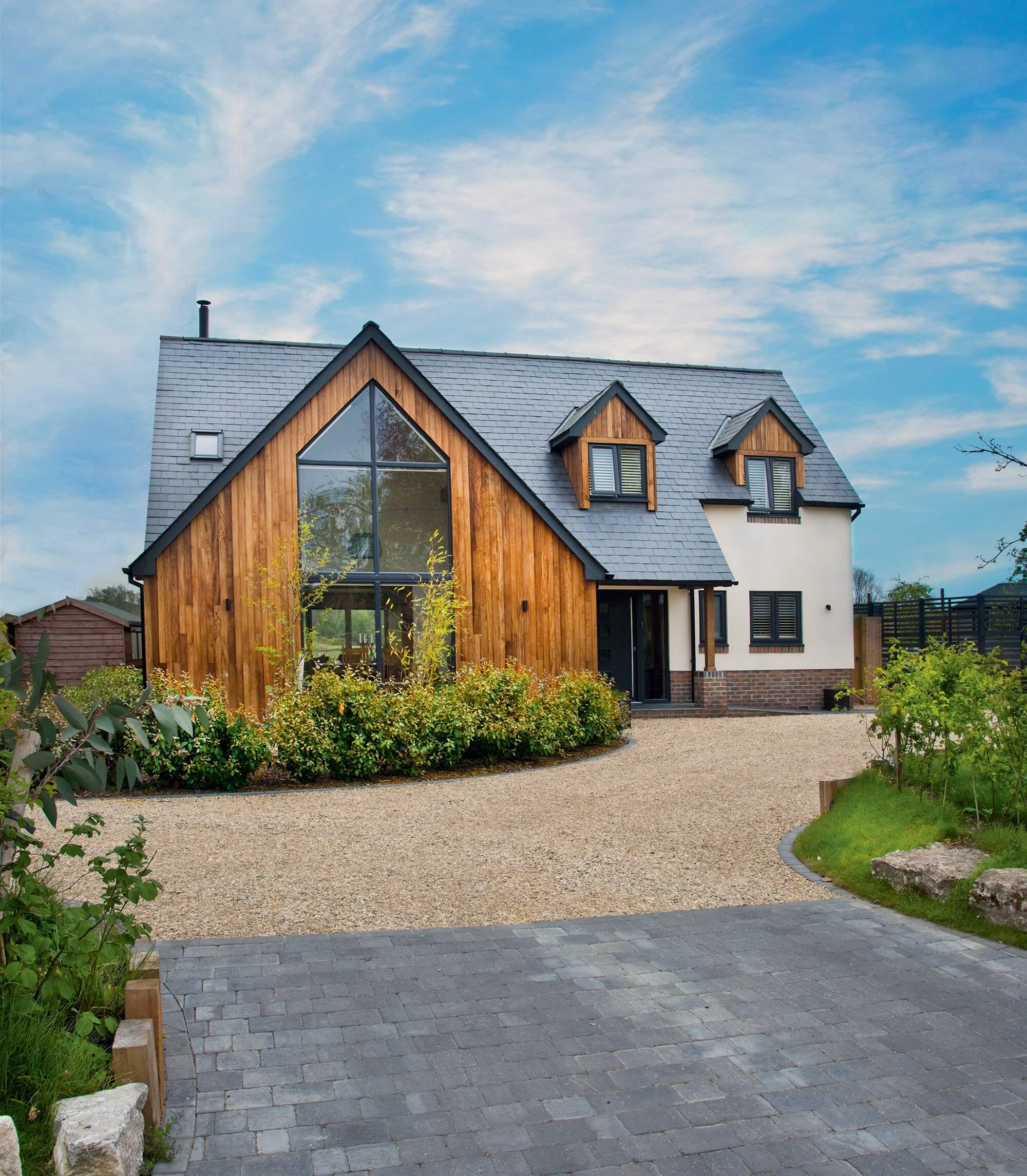
 Login/register to save Article for later
Login/register to save Article for later

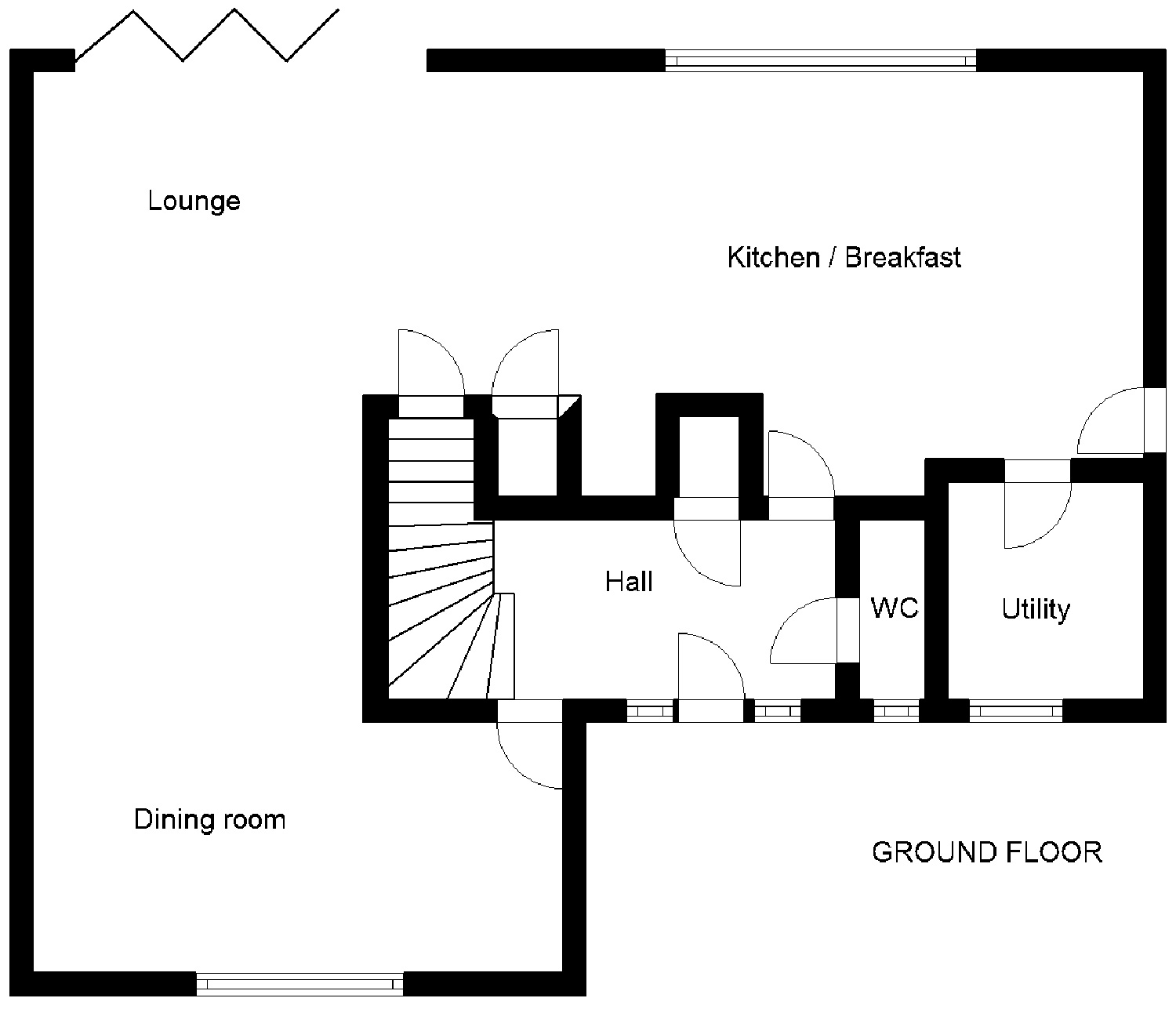
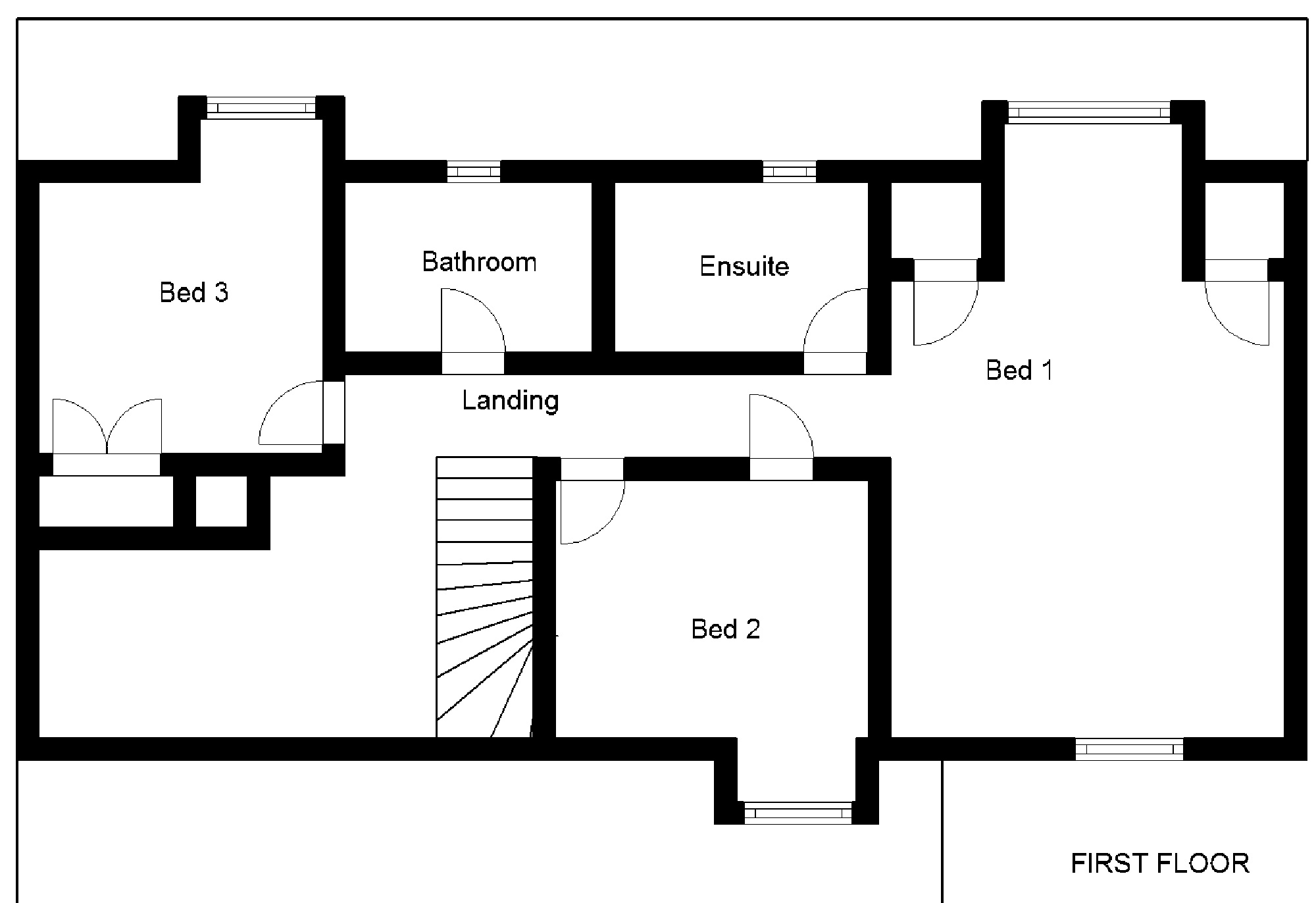
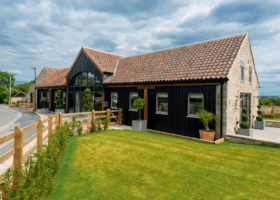



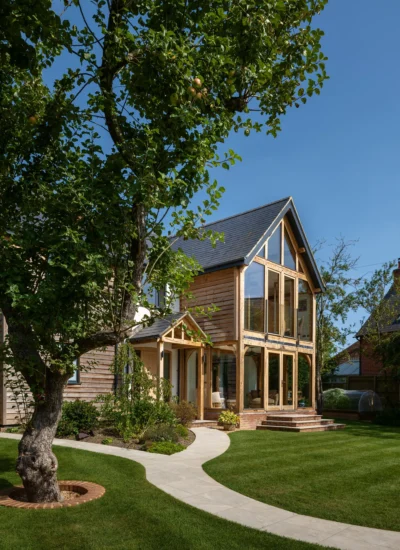
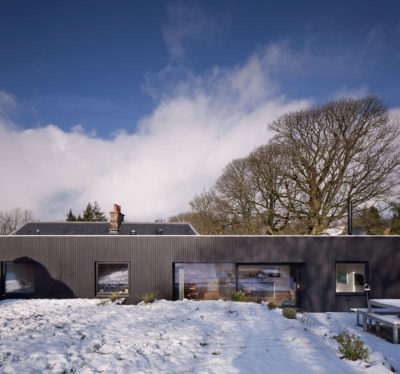
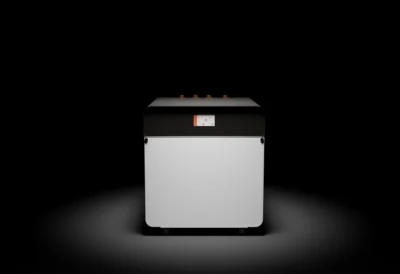
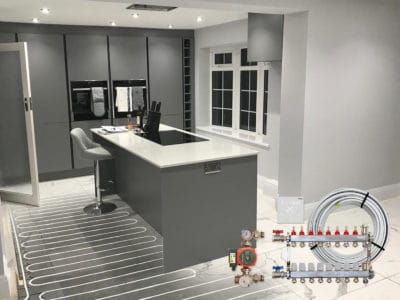





Comments are closed.