A rundown bungalow near their rural home offered Simon and Karen Lewis the perfect opportunity to create their dream home.
While they originally intended to renovate and extend the property, planning restrictions quickly altered their plans. They decided the best route was to demolish the existing structure and design their home from scratch instead.
The result is a stunning oak frame gabled build, with a decked garden space and impressive landscaped grounds.
- NamesSimon & Karen Lewis
- LocationDorking, Surrey
- Type of buildSelf-build
- Method Oak frame
- House size282m² (inc 44m² garage)
- Project cost£400,000
- Project cost per m²£1,418
- Current value£1.5 million
The ground floor of the house has a bright, spacious feel thanks in large part to the high, arched ceiling in the lounge. This flows through into an expansive open-plan kitchen diner, which also doubles up as a pleasant family room.
Upstairs, there is a vaulted hall and landing area providing access to the master bedroom, which leads to a dressing room and ensuite.
Ground floor
First floor
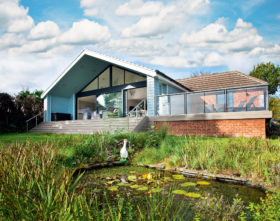































































































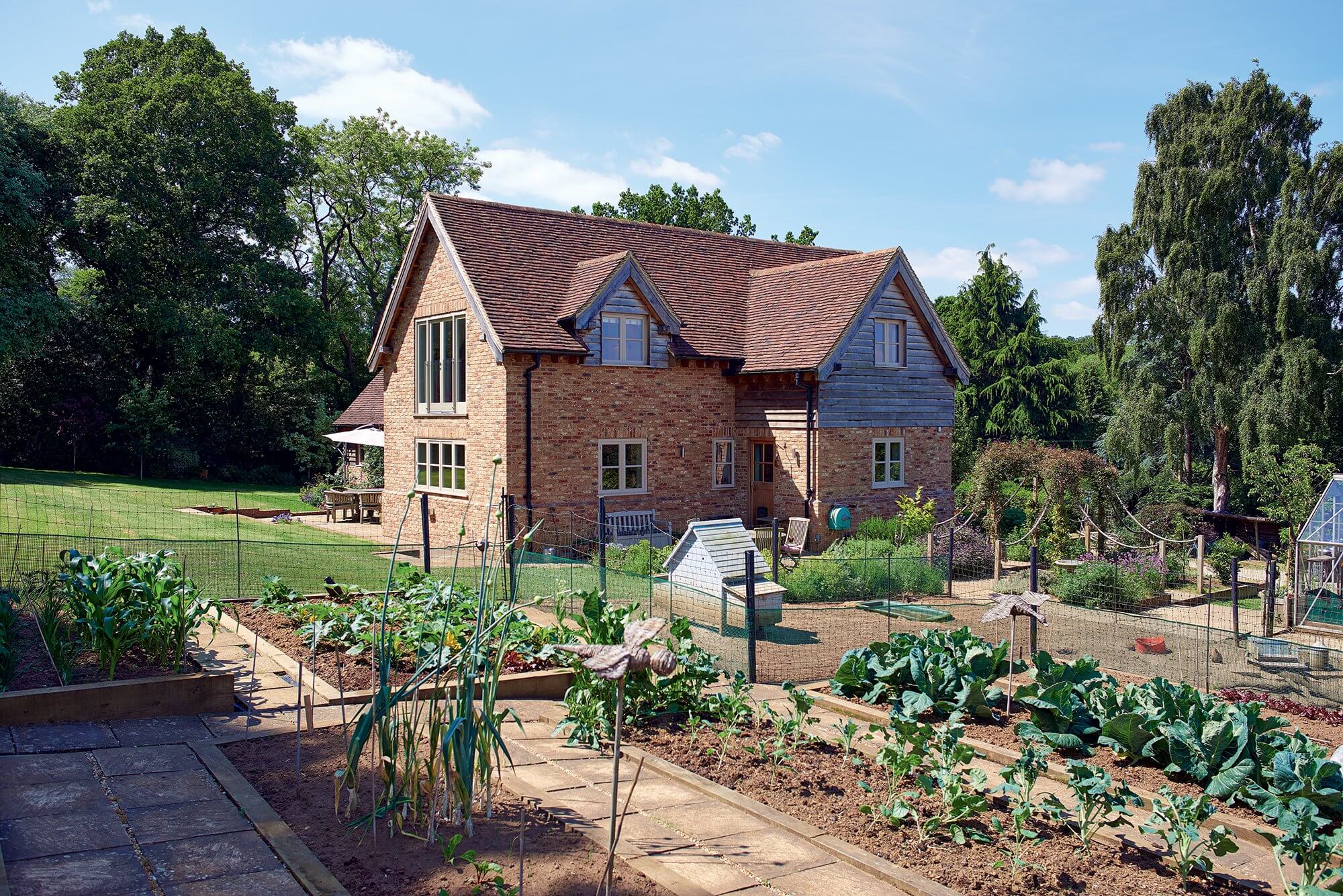
 Login/register to save Article for later
Login/register to save Article for later

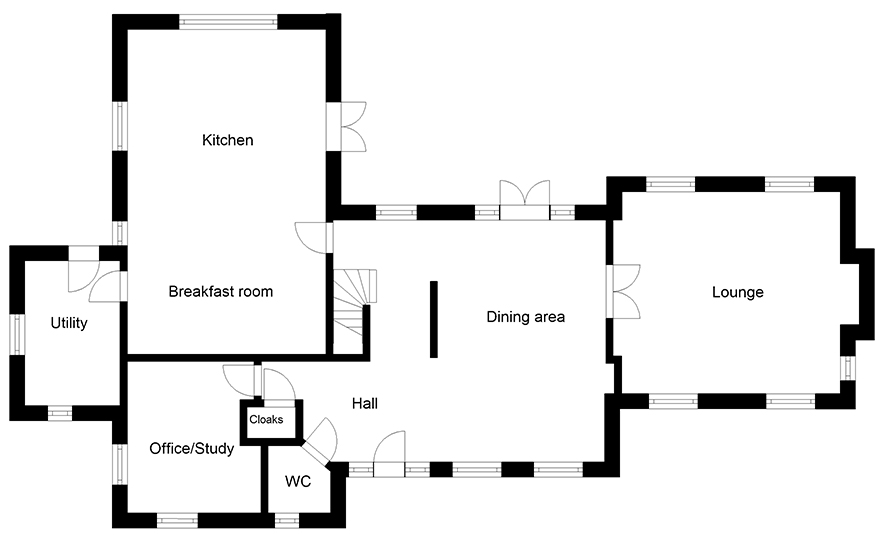
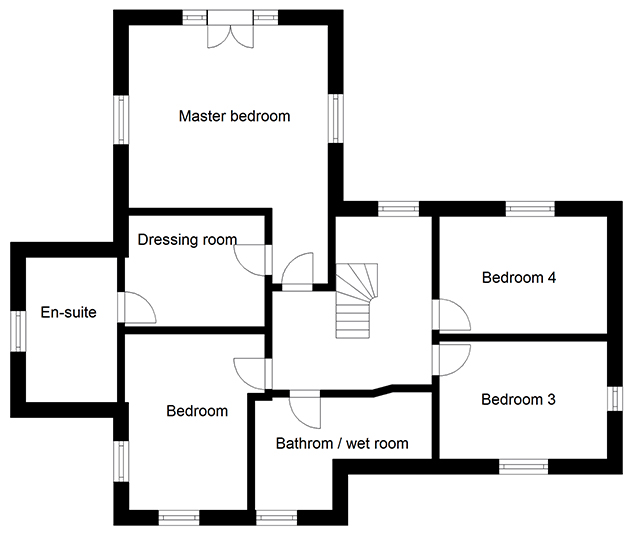
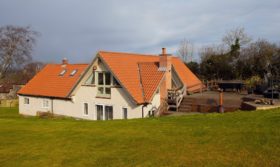



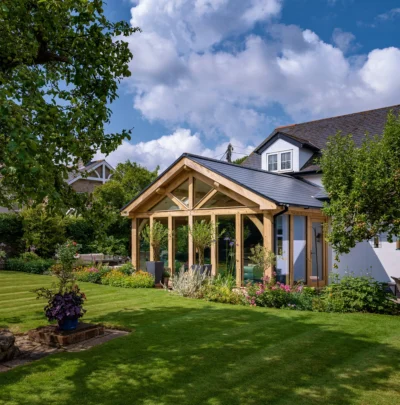
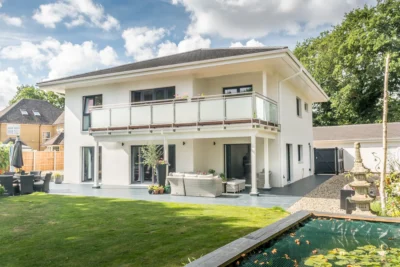

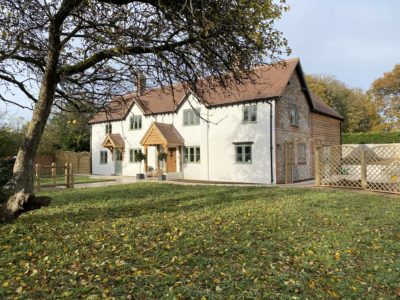





Comments are closed.