Sights originally set on a barn conversion, Jenny and Julian Sawyer quickly changed their plans when they came across a dated bungalow with plenty of land and wide countryside views.
Self-build first-timers, they enlisted the help of package home company Fjordhus to create an open-plan, ultra-modern home on the vast rural plot. The result is a stylish timber frame structure, clad in Red Cedar wood.
- NamesJenny & Julian Sawyer
- LocationHawkhurst, Kent
- Type of projectSelf-build
- Construction methodTimber frame
- Plot size5.5 acres
- House size300m²
- Project cost£691,000
- Project cost per m²£2,303
Great British Kitchens & Interiors assisted with the design of the sleek and spacious kitchen zone. The company worked closely with Fjordhus from early on to ensure their design would dovetail with elements such as the plumbing, electrics and window positions.
“We’re glad we found a kitchen designer who’s also a cook. Vince Hone at Great British Kitchens & Interiors didn’t just design for aesthetics but gave us practical advice, too,” says Jenny.
Ground floor
First floor
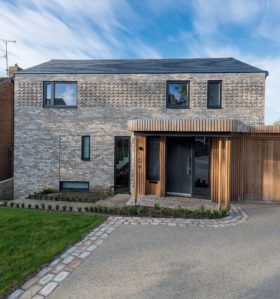
































































































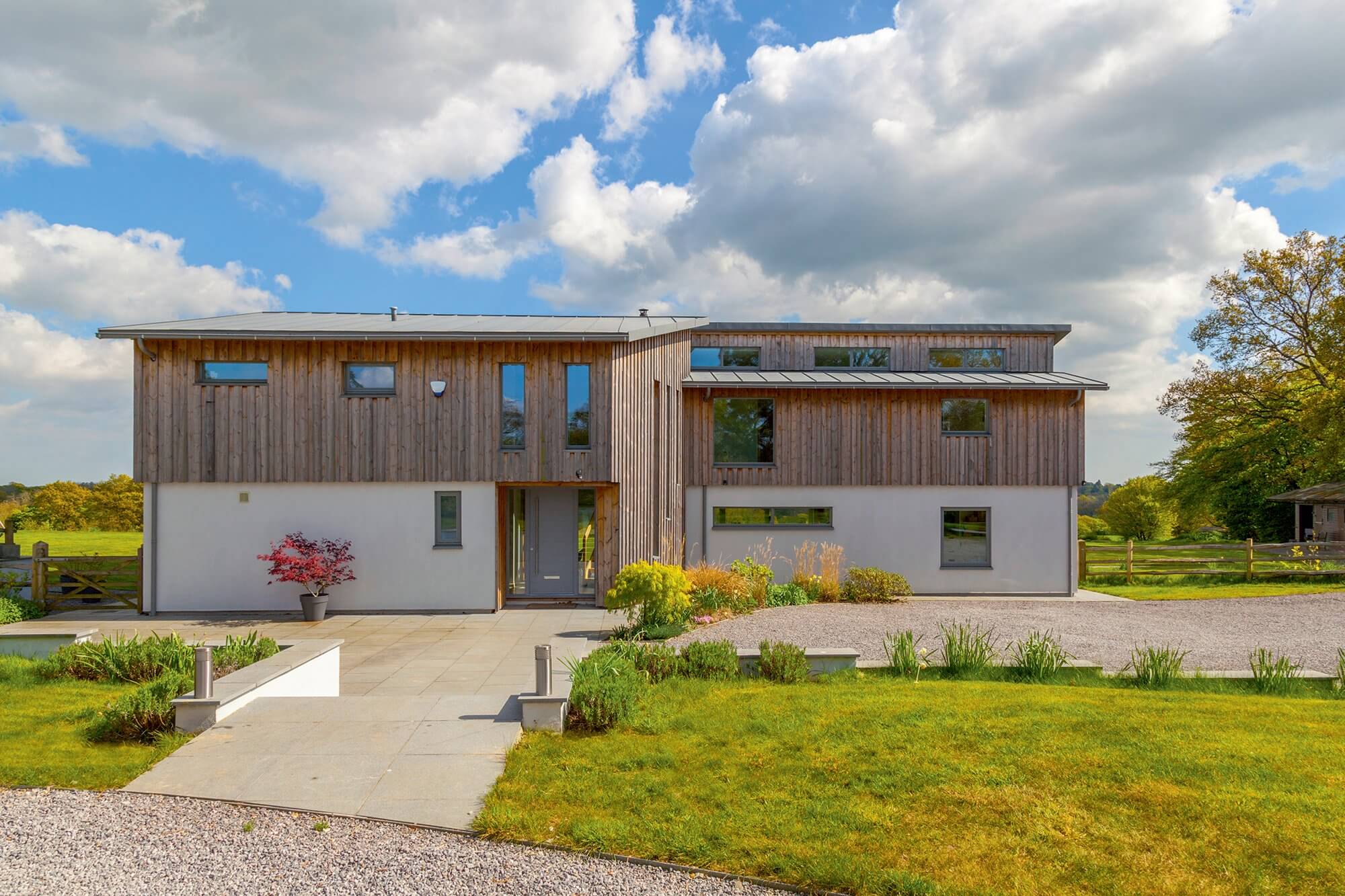
 Login/register to save Article for later
Login/register to save Article for later

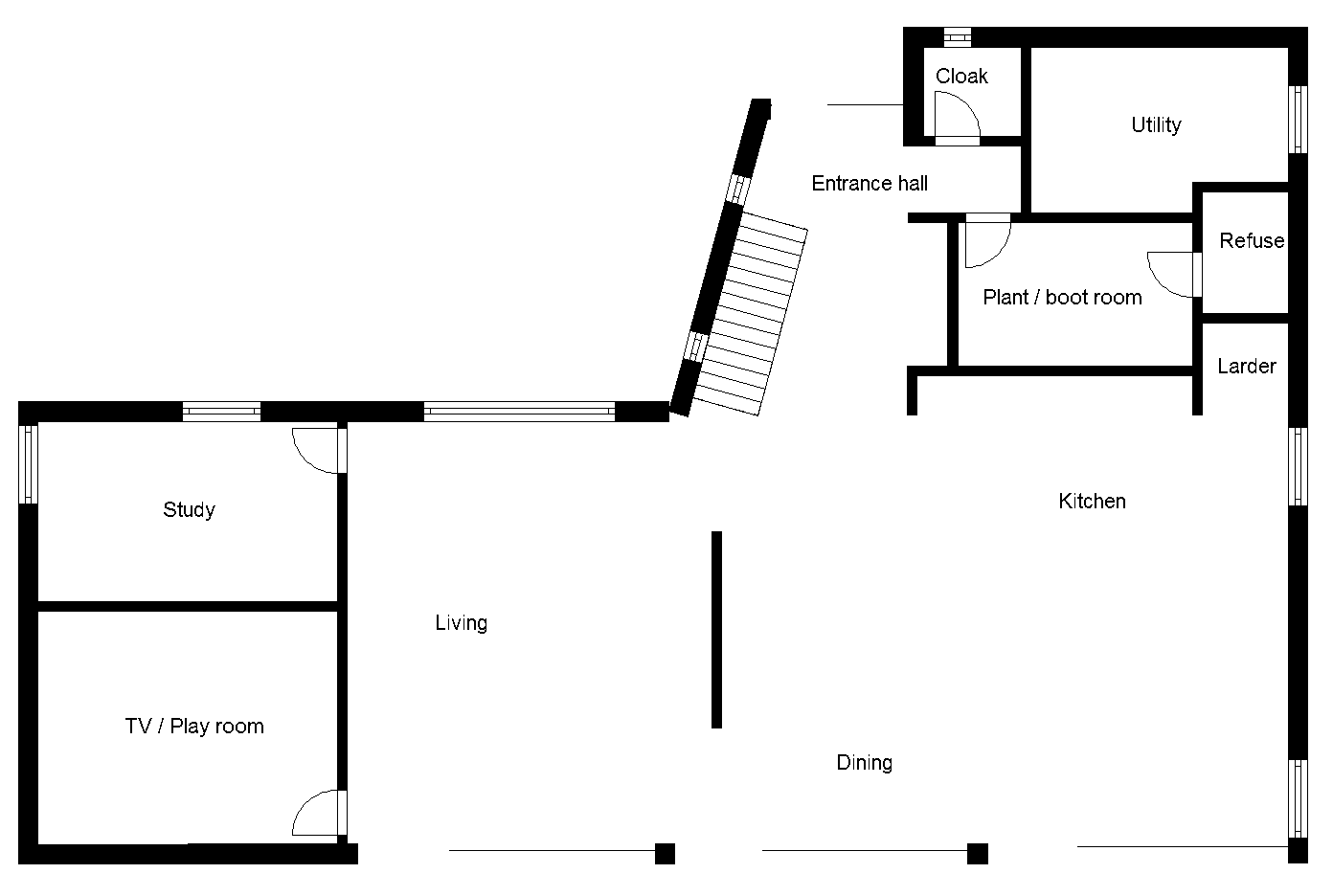
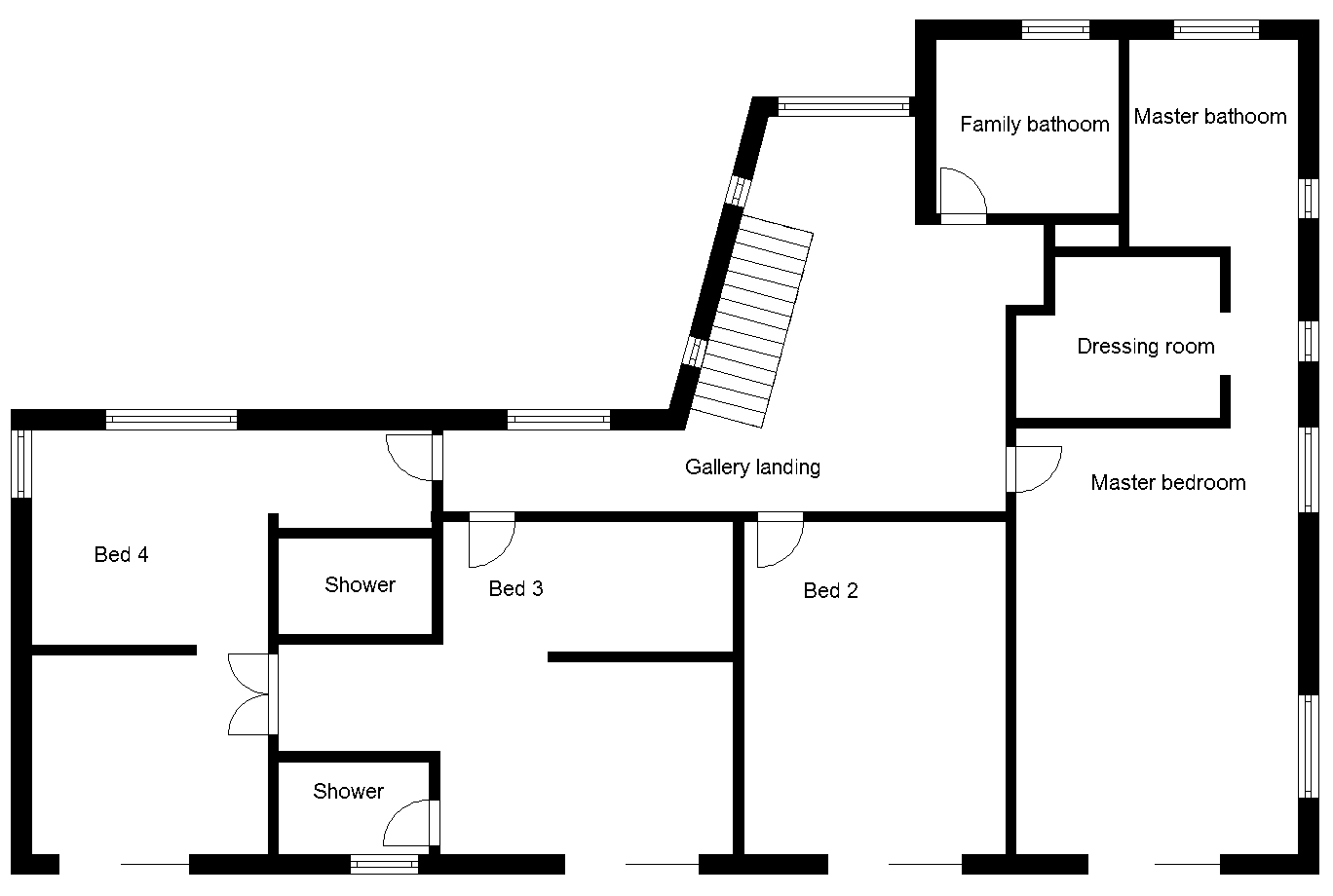
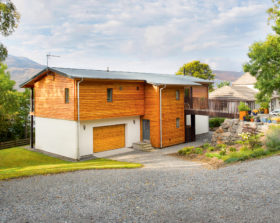



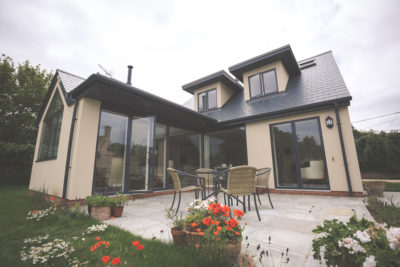

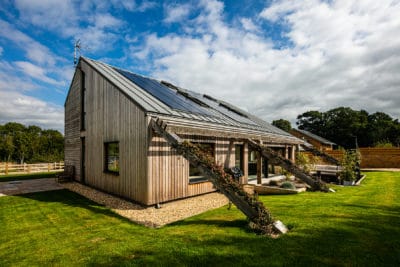
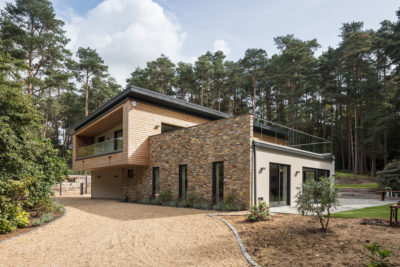





Comments are closed.