Colin and Elaine Frier had always wanted to build their own home. Approaching retirement, the opportunity finally arose when they spotted an elevated plot on the south-west coast of Scotland for sale.
Working closely with build company Hebridean Homes, the couple created a traditional Highland longhouse with a modern SIPs structural system.
The finished house has three bedrooms (two ensuite), a bathroom and a study. The decking was extended so that it would border both downstairs bedrooms, allowing direct access to the outdoors from these spaces.
- NamesColin & Elaine Frier
- LocationTarbert, Argyll & Bute
- Type of projectSelf-build
- Construction methodStructural insulated panels (SIPs)
- Plot size0.75 acres
- House size200m²
- Project cost£300,000
- Project cost per m²£1,500
There is no mains gas supply in Argyll, so the heating system consists of an underfloor setup powered by an air source heat pump.
There is also a mechanical heat and ventilation recovery (MHVR) system that makes sure the climate in the house is kept fresh and the heat from outgoing air is recycled and used to warm incoming air.
Ground floor
First floor
Self-build house plans re-created using Build It 3D Home Design Software
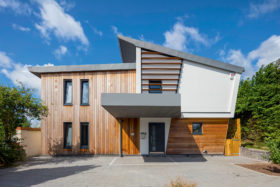































































































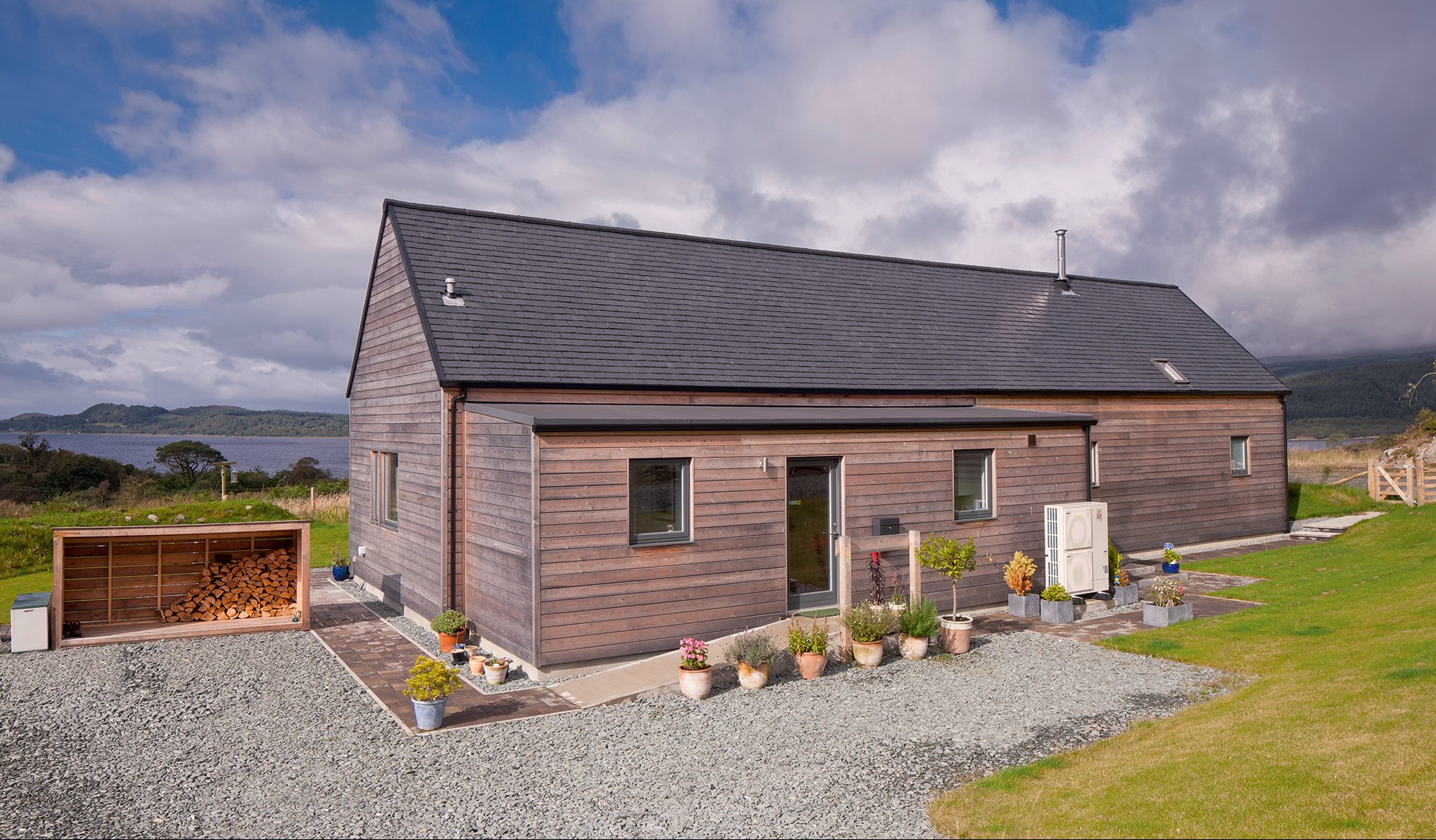
 Login/register to save Article for later
Login/register to save Article for later

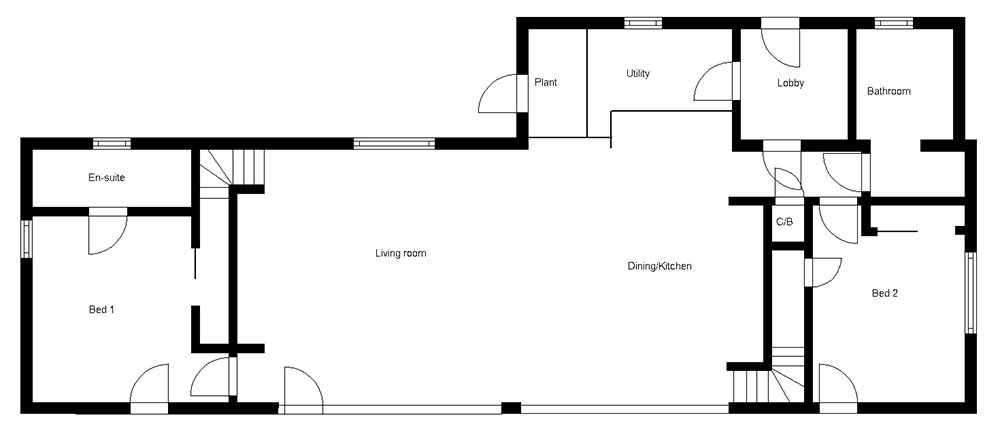
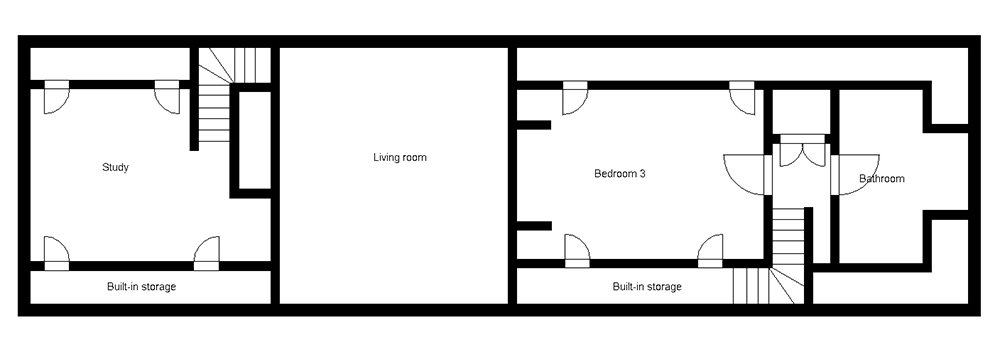
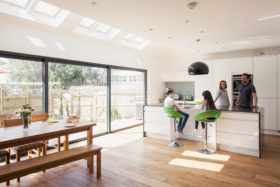



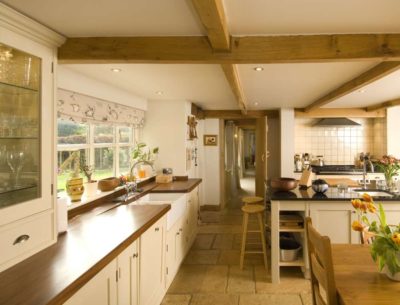
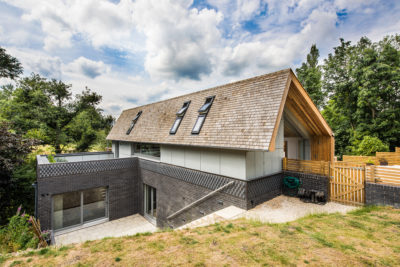
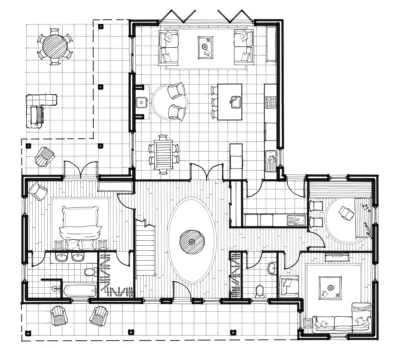
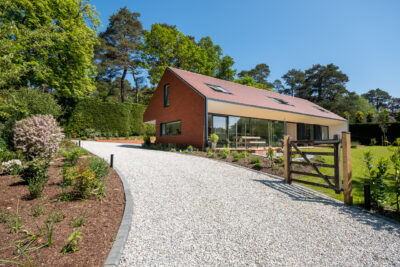





Comments are closed.