When a piece of land on a sloping valley came up for sale, Rachael and Anthony Locke decided it was the perfect place to build their dream home together. While the tricky site required innovative design solutions, the finished dwelling is more than worth the extensive planning.
Nestled among trees on a sloping 4.5-acre plot, the home has rolling views of the land below. The structure mixes natural materials – zinc roof, stone walls, steel and oak detailing – with a striking geometric design.
- NamesRachael & Anthony Locke
- LocationGloucestershire
- Type of projectSelf-build
- Construction methodTimber frame
- House size314m2
- Project cost £556,731
A striking bridge traverses the void between the three-storey house and embankment, connecting the front door at first-floor level to the top driveway.
There is a second link inside the property, overlooking the double-height kitchen. “The bridges were a way for us to put something of ourselves into the build,” Rachael says. “Fortunately, there were no adjustments needed. We would’ve had only ourselves to blame.”
Lower ground floor
Ground floor
First floor
Self-build house plans re-created using Build It 3D Home Design Software
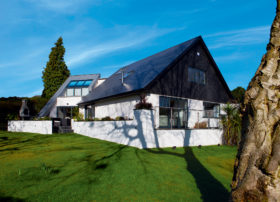































































































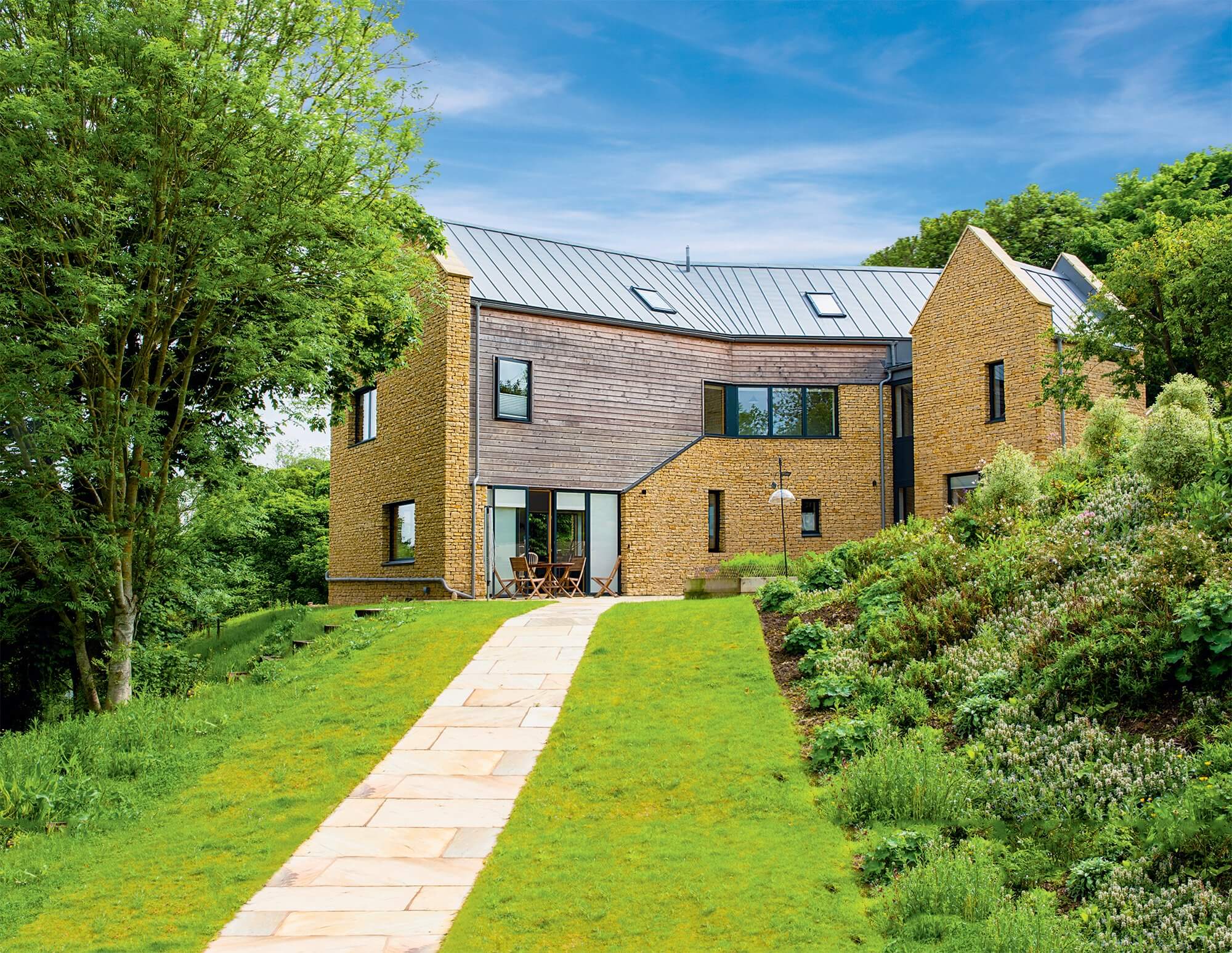
 Login/register to save Article for later
Login/register to save Article for later

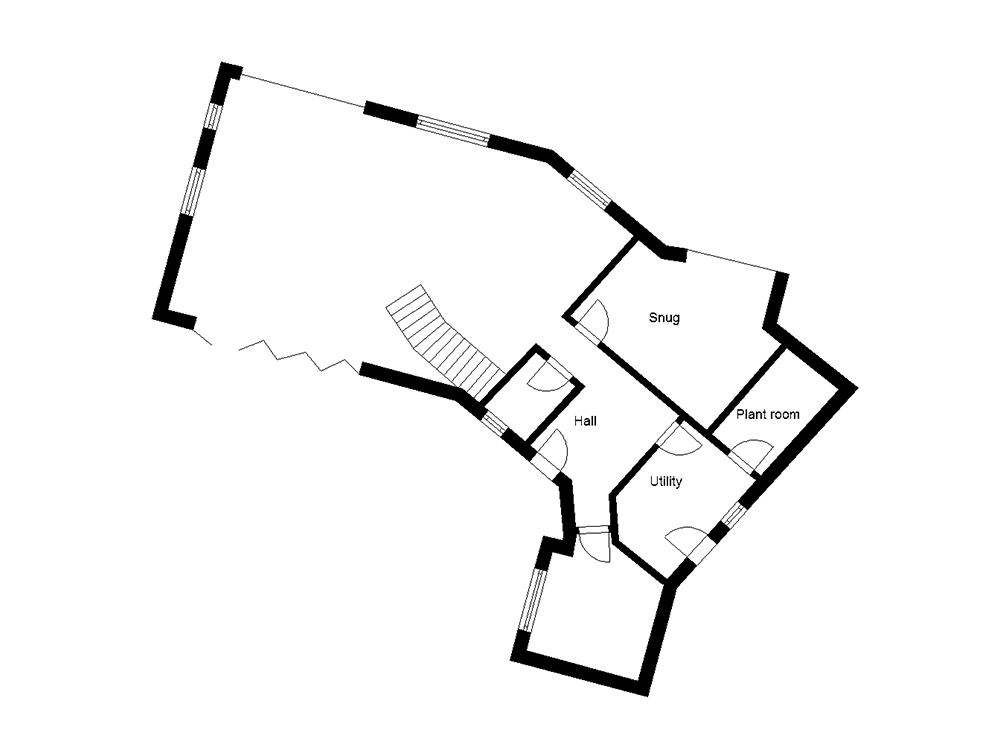
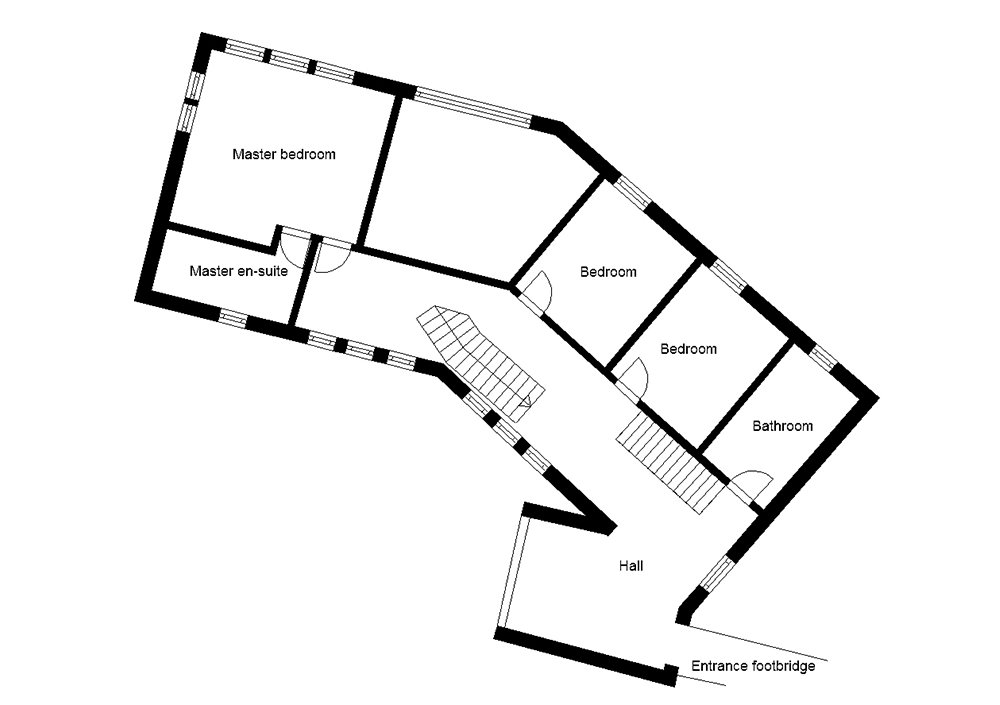
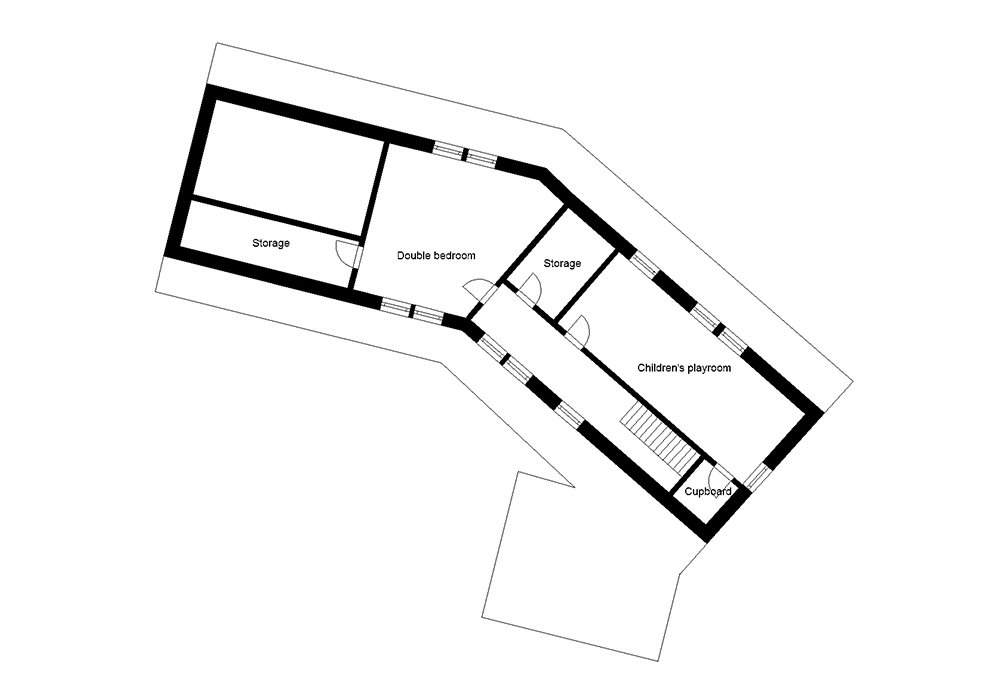



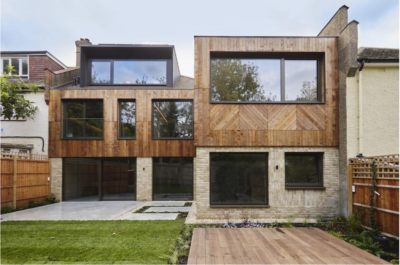
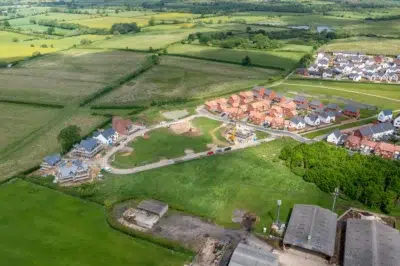
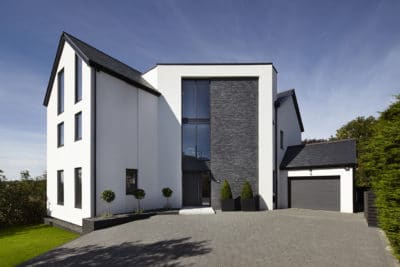
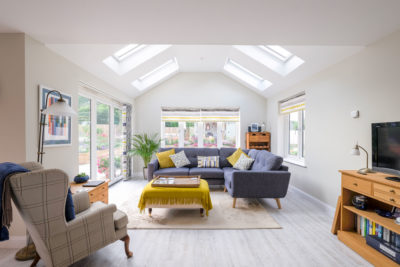





Comments are closed.