After a challenging two-year search, Rob and Beatrice Nicholas finally found the perfect rural plot for their self-build project. Nestled in the Monmouthshire countryside, the land was surrounded by stunning views of the mountains and hills – an important aspect for the couple.
In creating the rustic abode they’d been dreaming of, they opted for a turnkey package home from Border Oak, and they were delighted with the result.
The country-style home has a fairly contemporary feel inside– particularly on the ground floor, which is open-plan. The walls and ceilings are coated in a warm shade of linen white to complement the characterful exposed oak elements.
- NamesRob & Beatrice Nicholas
- Type of projectSelf-build
- Construction methodBrick and block & oak frame/SIPs
- House size270m2
- Project cost£889,902
- Project cost per m2£3,296
Expansive swathes of glazing on the rear elevation bathe the interiors with sunshine, helping to maintain the bright and airy feel.
Engineered flooring has been laid throughout, apart from in kitchen and lower-ground level hallway, where striking Provence limestone has been used. The bathrooms and Beatrice’s art studio feature ceramic tiled flooring, which is low maintenance and easy to clean.
Lower ground floor
Ground floor
First floor
Self-build house plans re-created using Build It 3D Home Design Software
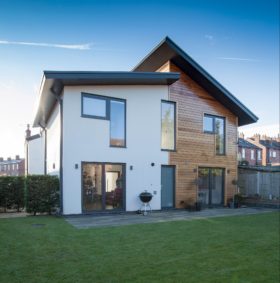
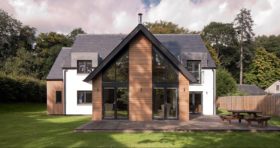































































































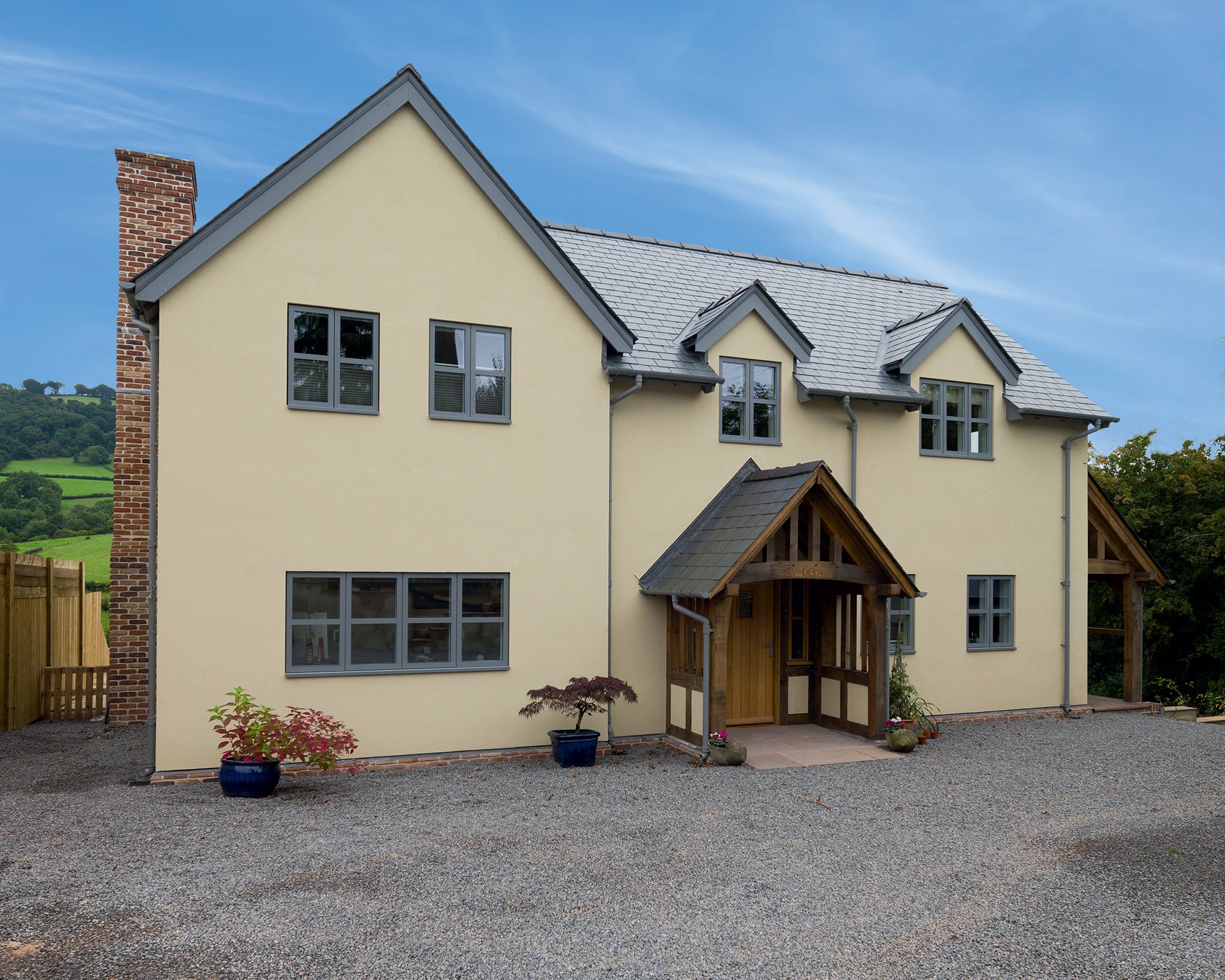
 Login/register to save Article for later
Login/register to save Article for later

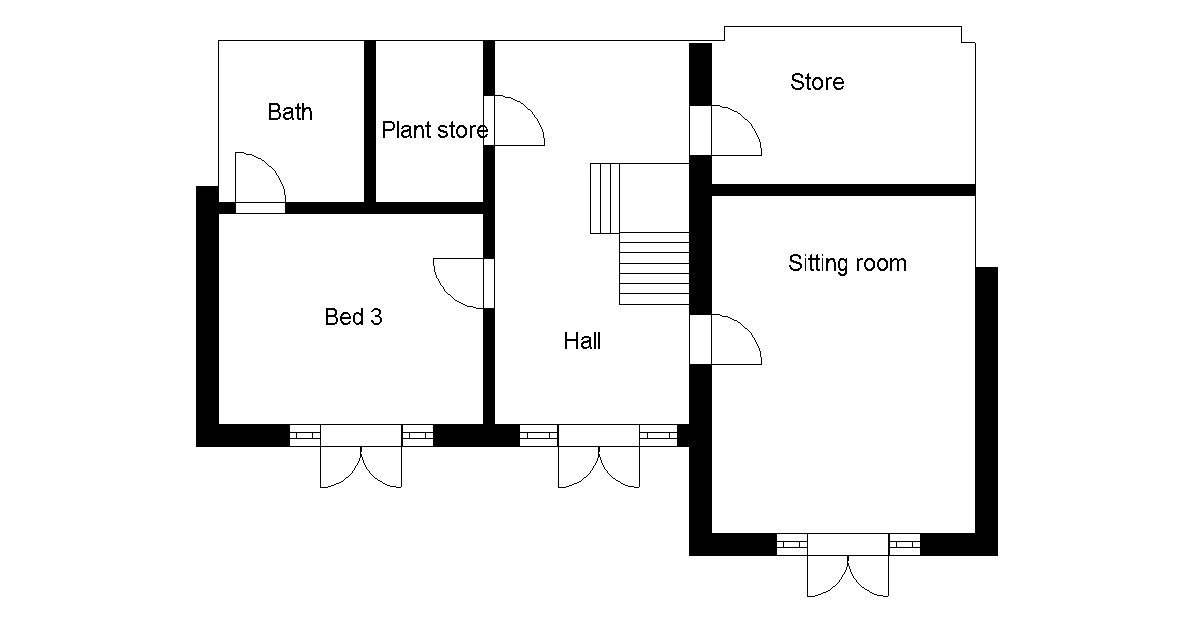
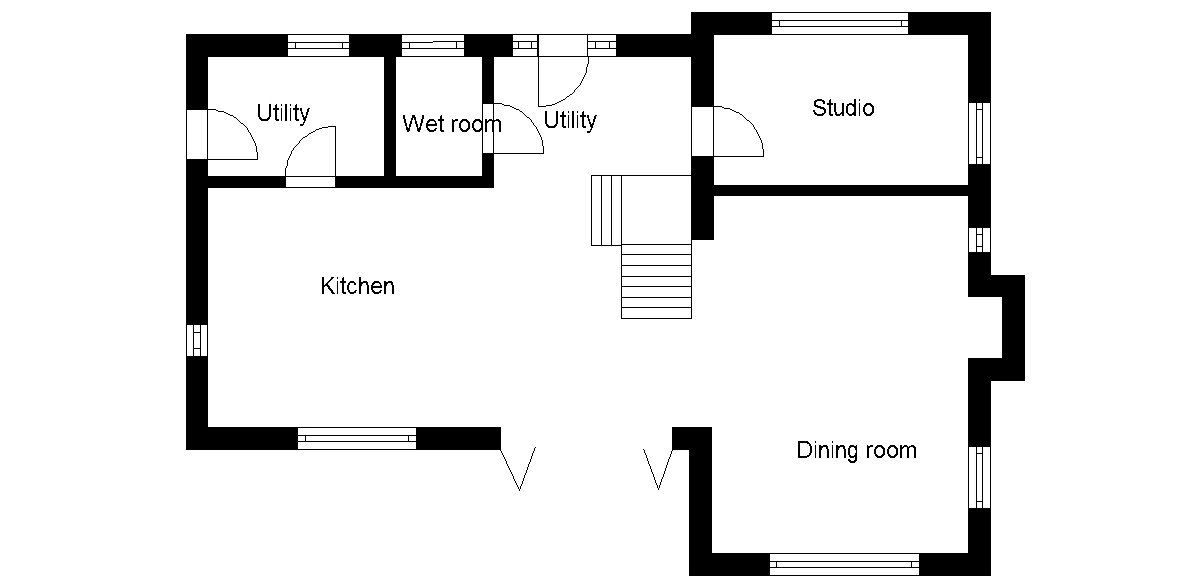
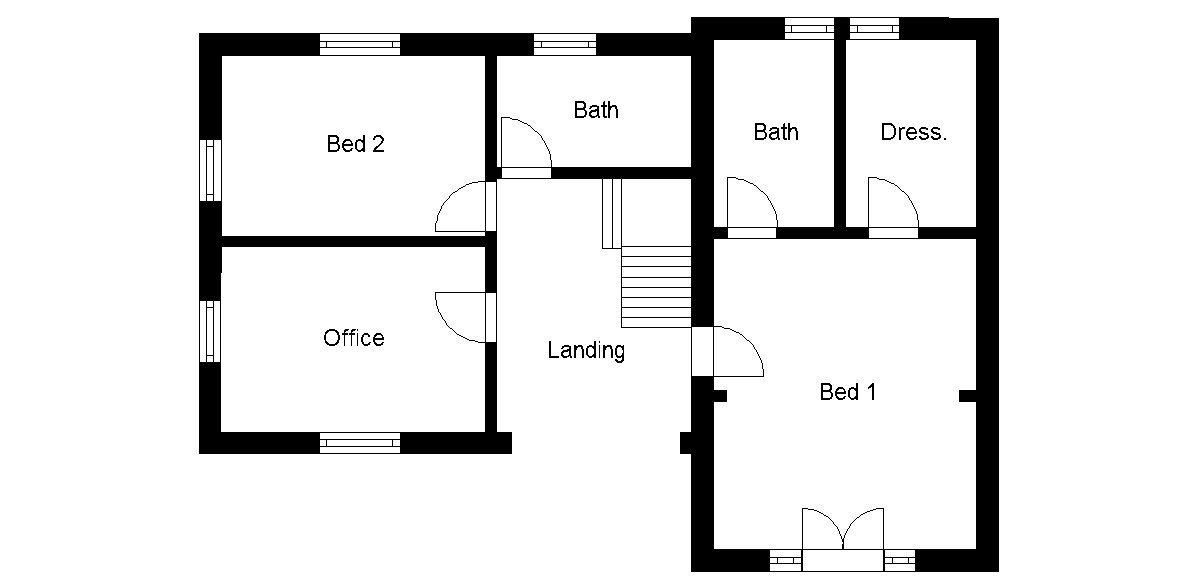





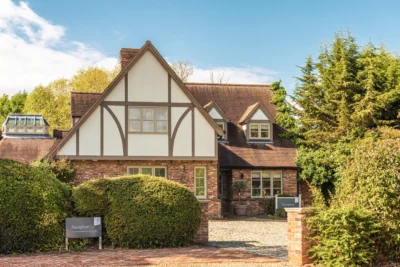
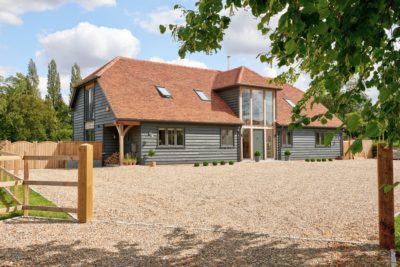





Comments are closed.