Harriet and Rob Graham’s plans to renovate a derelict cottage were cut short when they discovered that the structure’s foundations were unsound. Instead, their project became a rebuild, using the original stone to preserve the previous property’s heritage character.
The Grahams’ completed cottage looks every bit the renovated building it was supposed to be thanks to the recycled original sandstone, the detailed workmanship and natural slate. But it’s the glazed hipped roofs that really catch the eye.
- NamesHarriet & Rob Graham
- Type of projectSelf-build
- StyleStone cottage
- Construction methodTimber frame
- House size215m²
- Project cost£380,000
Light pours into the kitchen at one end of the property, and into the living room across towards the mezzanine master bedroom at the other, encapsulating the mood of the changing sky.
“We have the sun on our faces in the morning and see beautiful light on the hills in the evening. The views are just wonderful; it’s such a joy to live here”, says Harriet.
Ground floor:
First floor:
Self-build house plans re-created using Build It 3D Home Design Software
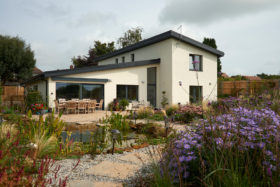






























































































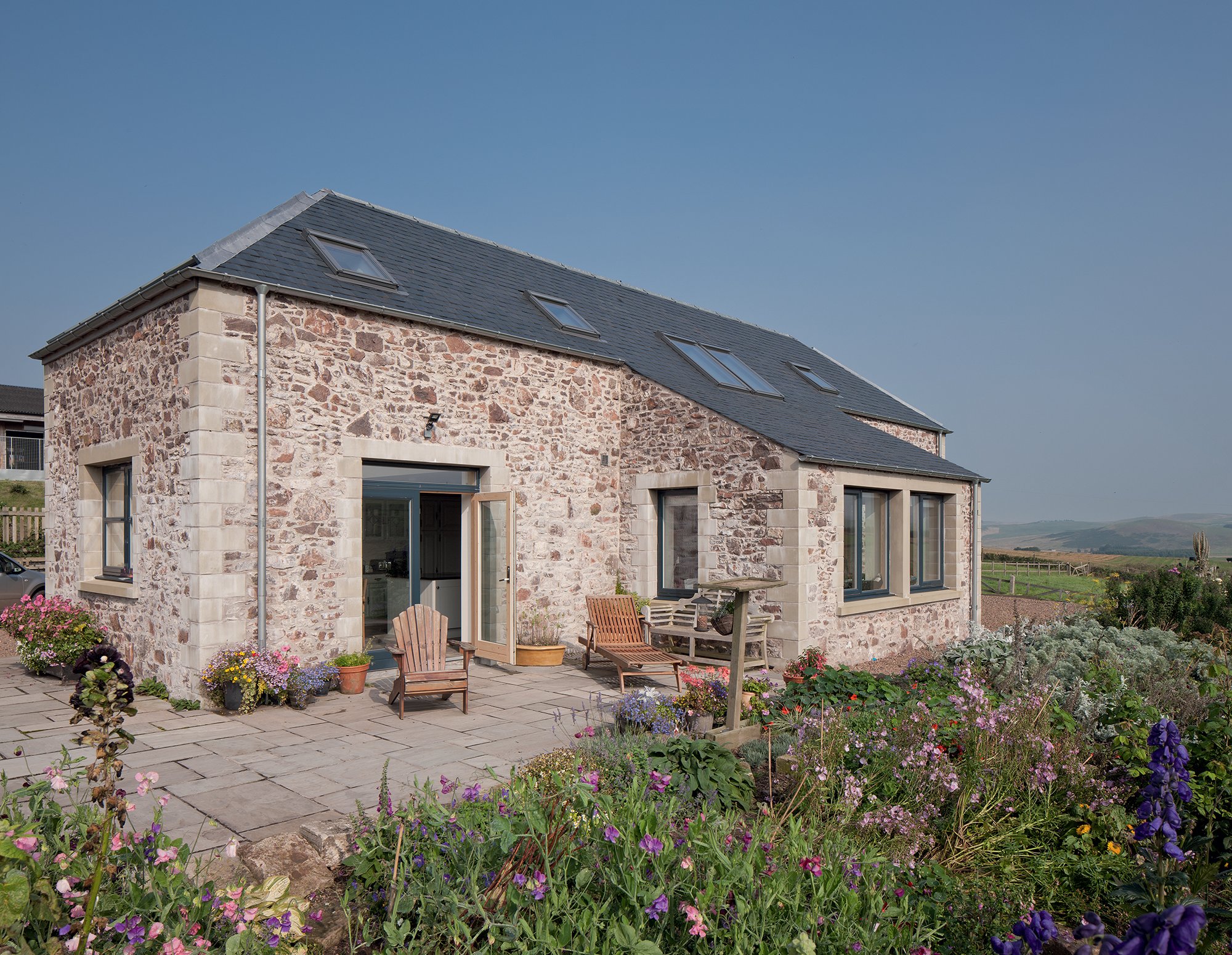
 Login/register to save Article for later
Login/register to save Article for later

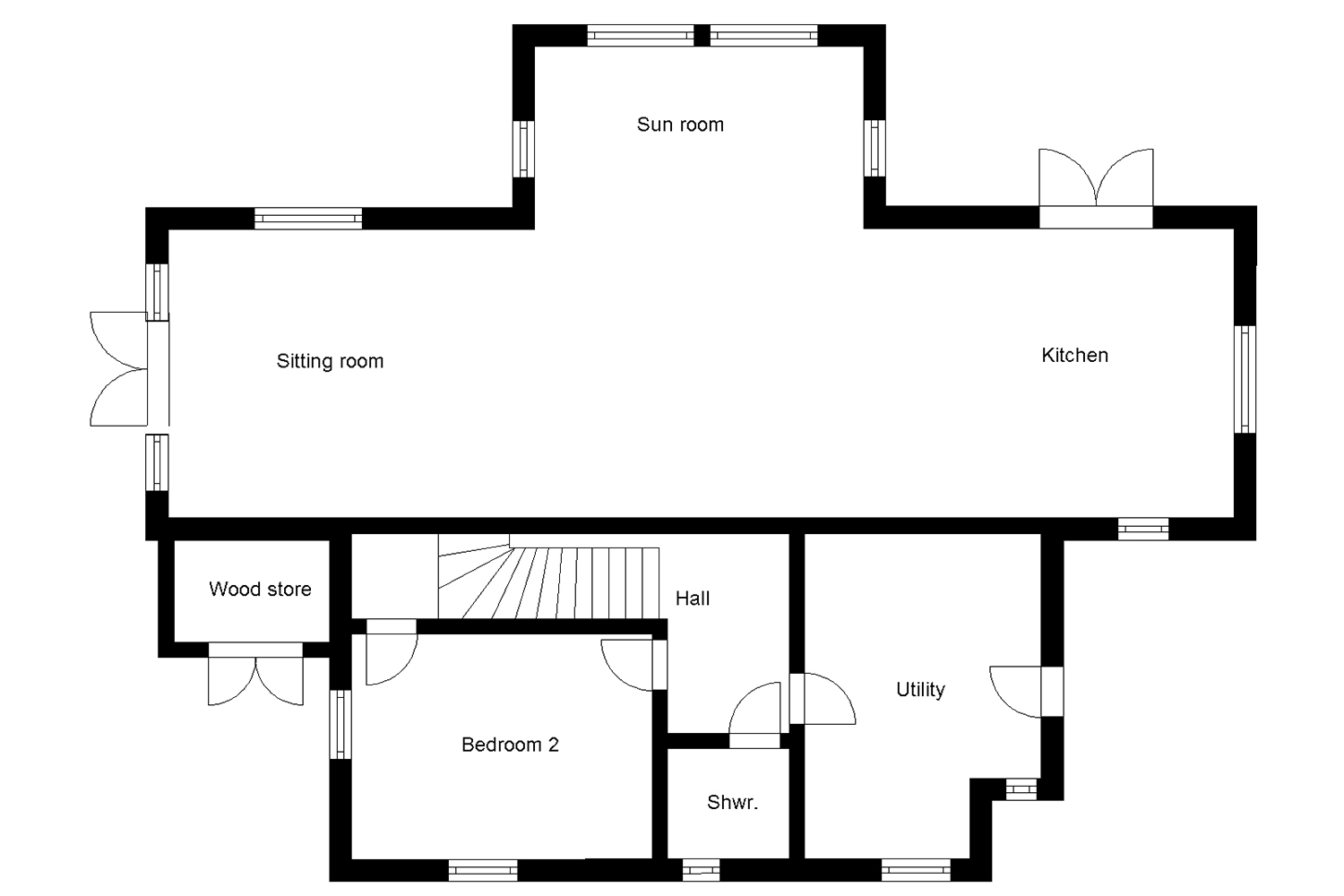
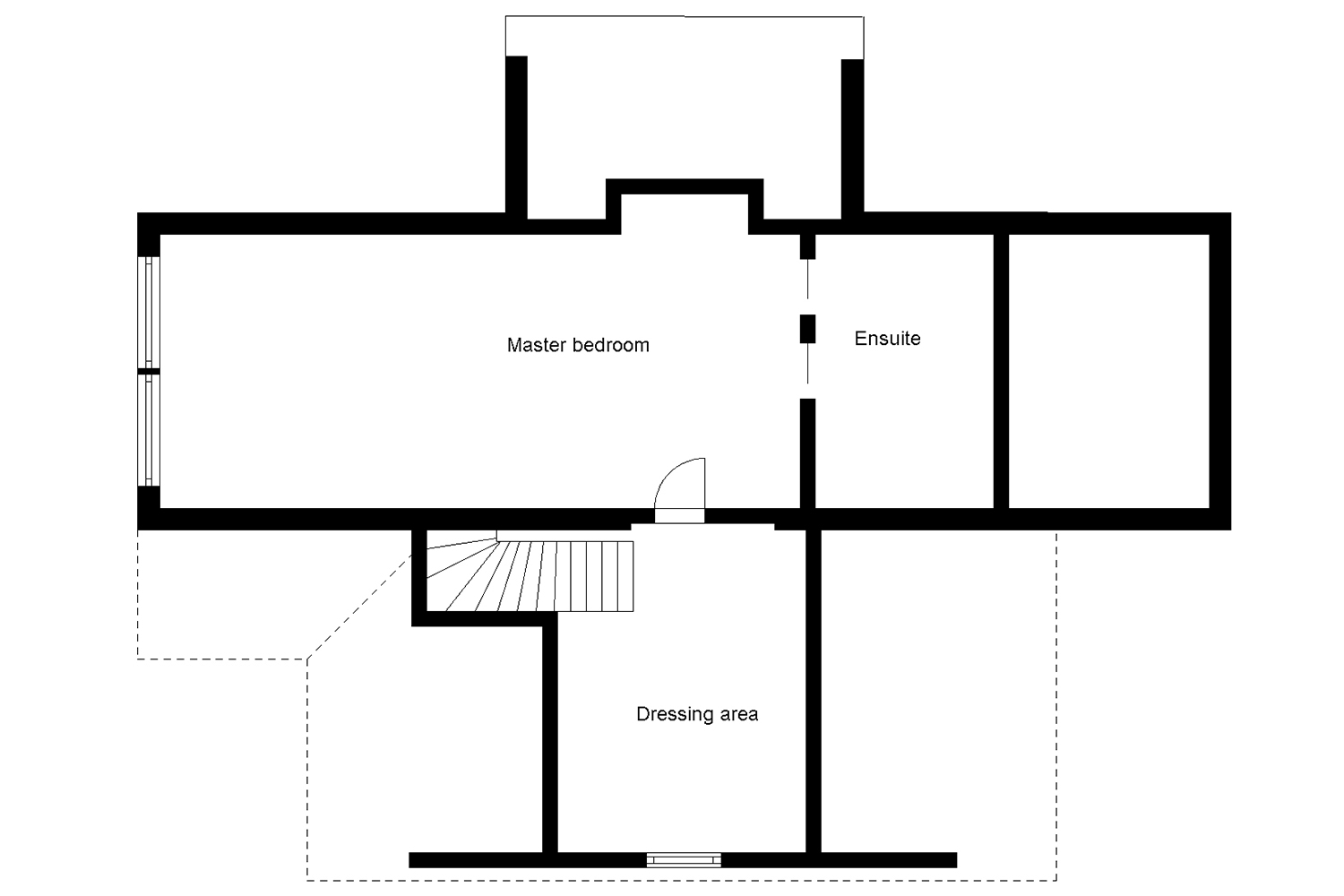
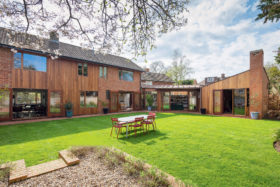



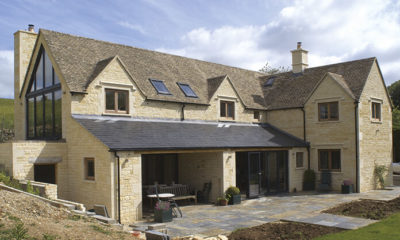
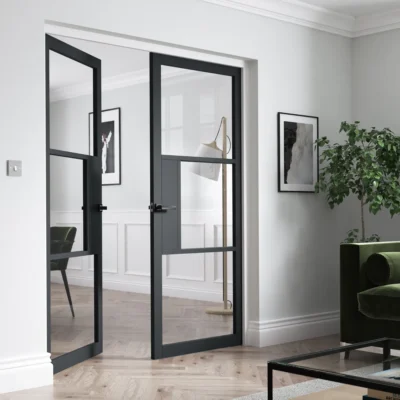
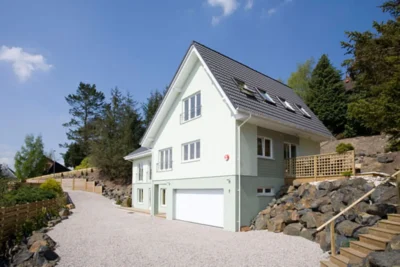
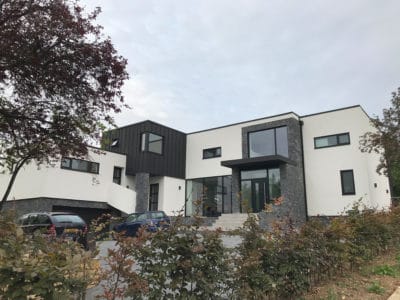





Comments are closed.