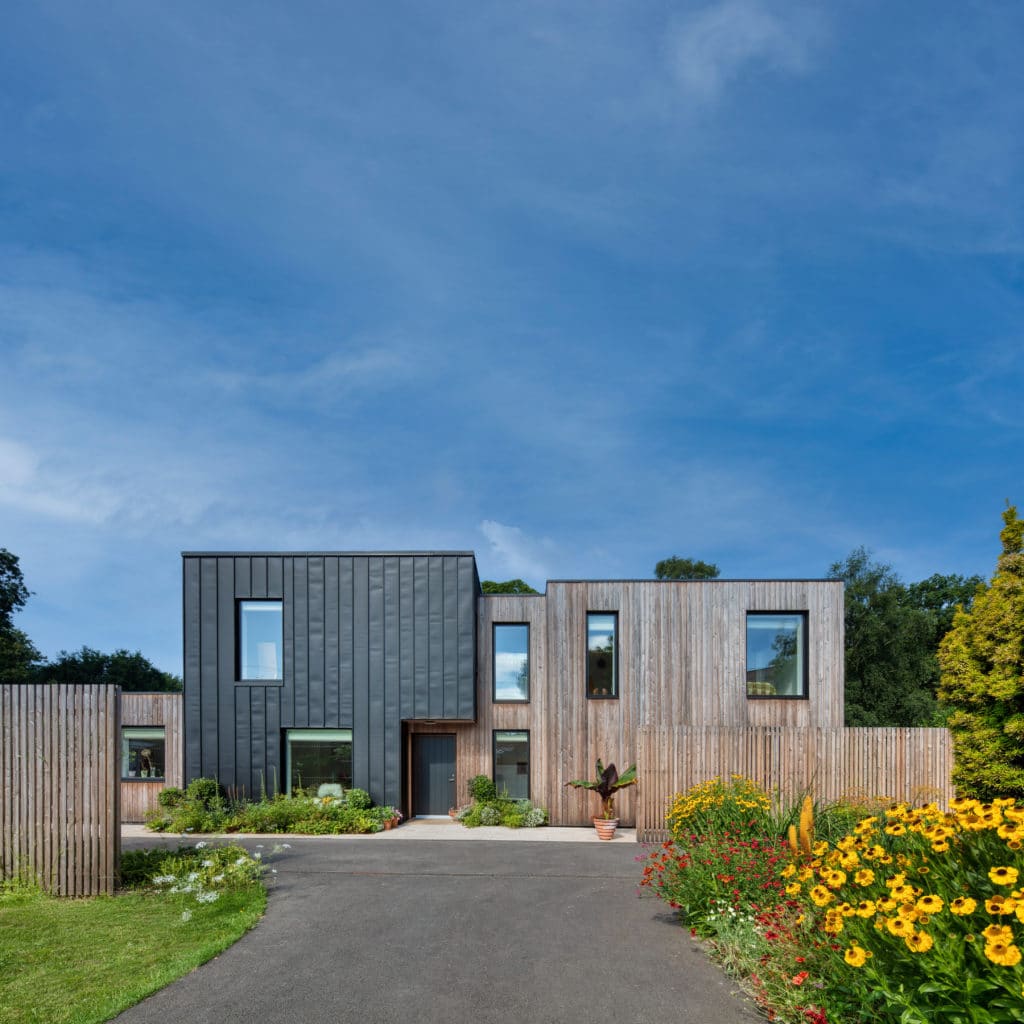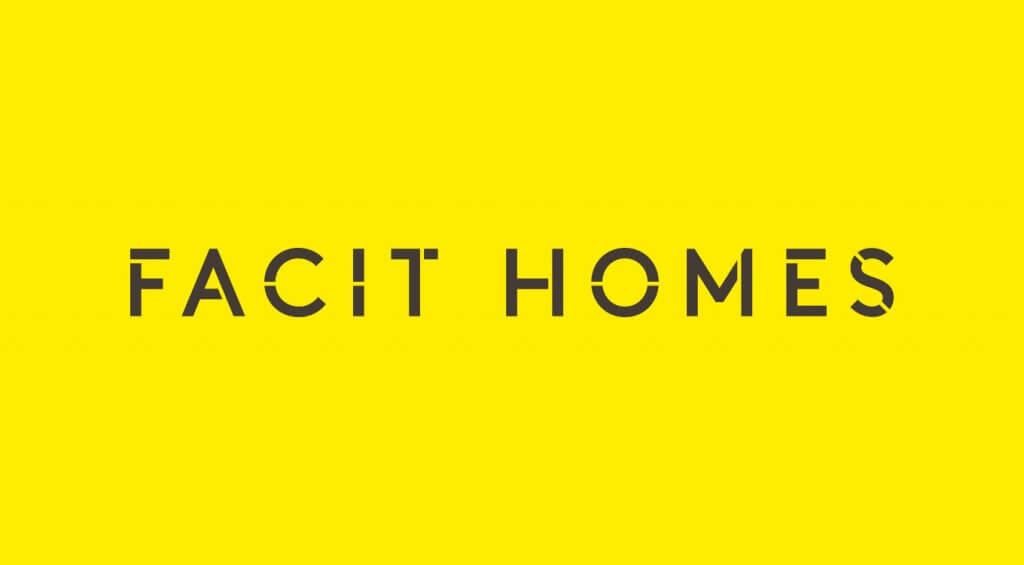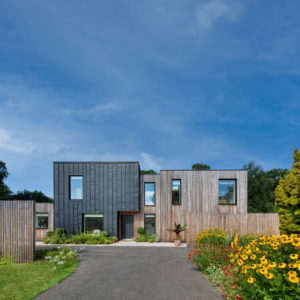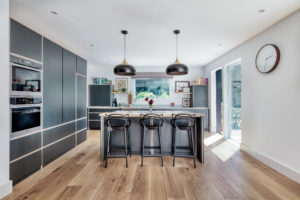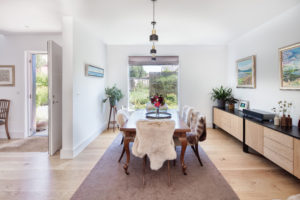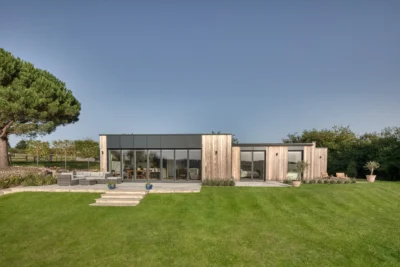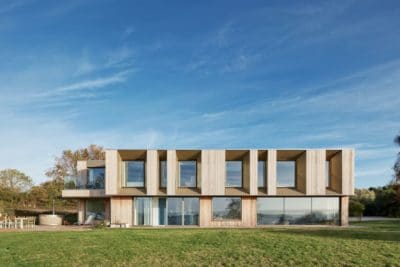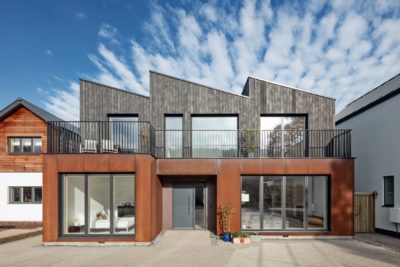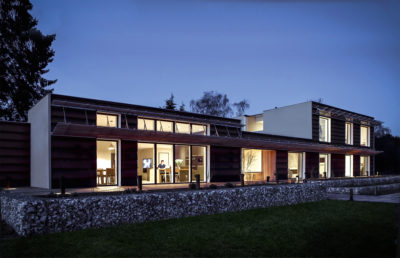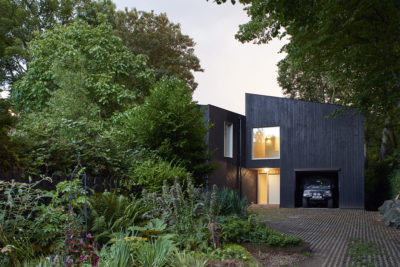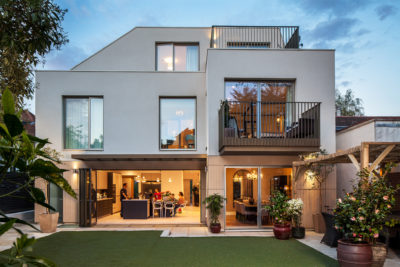Originally part of open woodland and parkland used as grazing by a nearby estate, the plot for this home had been in the family for 5 generations. The existing 1970s single storey property had a large footprint but was in need of refurbishment and provided our customers with an opportunity. After considering an extension and consulting with a builder in the family, they realised that it would be a waste because the house would “leak like a sieve at the back”.
Starting from scratch, our customers remembered Facit Homes from a self build exhibition. They liked the style of our projects, our turnkey service and, most importantly, our cost per m2. After appointing us to design and build their forever home, our 3D design walkthrough helped them to make the right decisions early on in their project.
The new design for a two storey eco home reduced the size of the footprint on the site and maximised the glorious first floor views. “The design process was really good, we spent a lot of time discussing the spaces and how they would fit with our lifestyle. I wouldn’t change anything.”
Designed for entertaining, the open plan interiors can be opened up or shut down accordingly and the dining area was carefully positioned so that the kitchen is not visible from the table. Our customers were also interested in future-proofing the home. Two storage rooms of the same size occupy the space next to the staircase on both floors. Located directly above one another, these can be converted to install a lift at a later date, if that should be required.
Standing seam zinc and Siberian larch timber cladding combine beautifully to create this striking modern home. As with every Facit Home, excellent energy efficiency comes as standard.






























































































