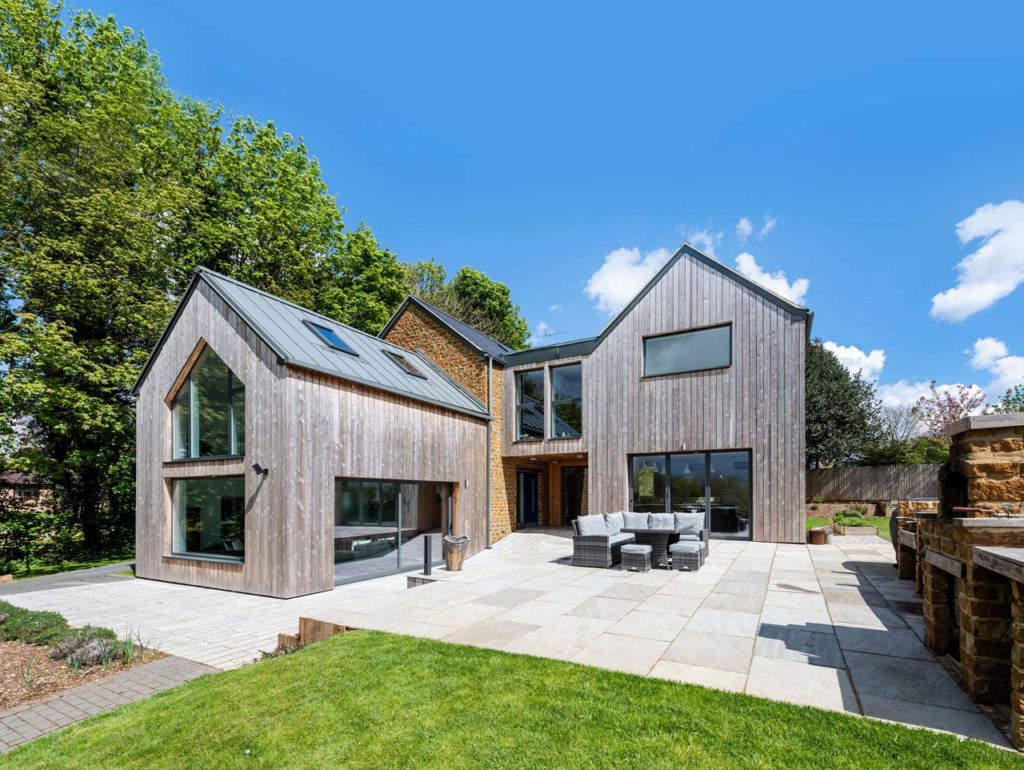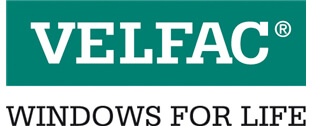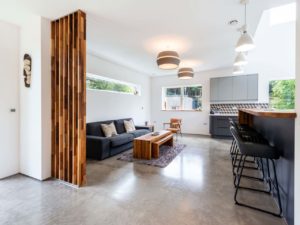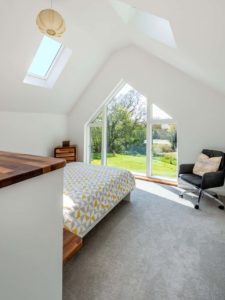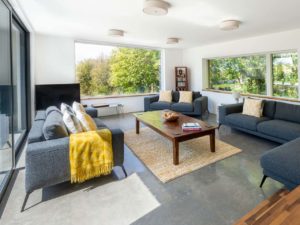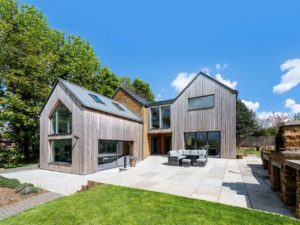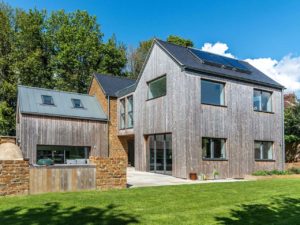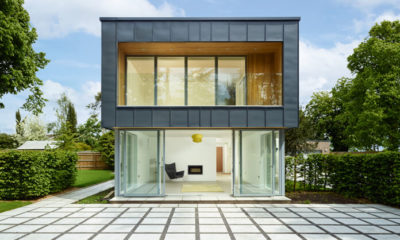This beautiful four-bedroom family home, built by owners Tom and Frances Edwards, combines impressive sustainability with innovative design.
The two-storey timber-frame construction deliberately reflects the architecture of local barns with its use of ironstone and cedar cladding, and a seamed metal roof.
The home also features VELFAC composite windows throughout, installed to maximise daylight across the open plan interior and deliver excellent insulation, a stylish and contemporary finish, and uninterrupted views.
Right from the start the owners knew they wanted triple glazed composite windows. As the house is built to Passivhaus principles, air tightness and insulation were also key priorities.
“The slim VELFAC frame design immediately stood out from the competition” say the owners
“As did the uniformity and symmetry of every VELFAC window, even when fixed and opening lights were combined in the same unit. Thermal values were also very good and, just as important, the VELFAC system was within our budget.”
VELFAC triple glazing is installed in every room, carefully positioned to flood open plan living spaces with natural light and with VELFAC SUN glazing (which features a clear reflective coating) helping minimise solar gain: ‘Around 35% of wall area is glazed,’ says Tom.
“VELFAC was the only supplier able to deliver triple glazed units in larger sizes without mullions. This meant we could install an extra large 3m x 2m fixed glazed panel in the living room, and I have to say that the performance of the windows is phenomenal.
As a result, the house maintains an internal temperature of around 21o all year round, and we don’t need additional heating until late November, and then only two or three times a week.”
This property was shortlisted for the Built It 2021 Award for “Best Self-Build Home”, recognition of Tom and Frances’ commitment to sustainability and their innovative approach to design.






























































































