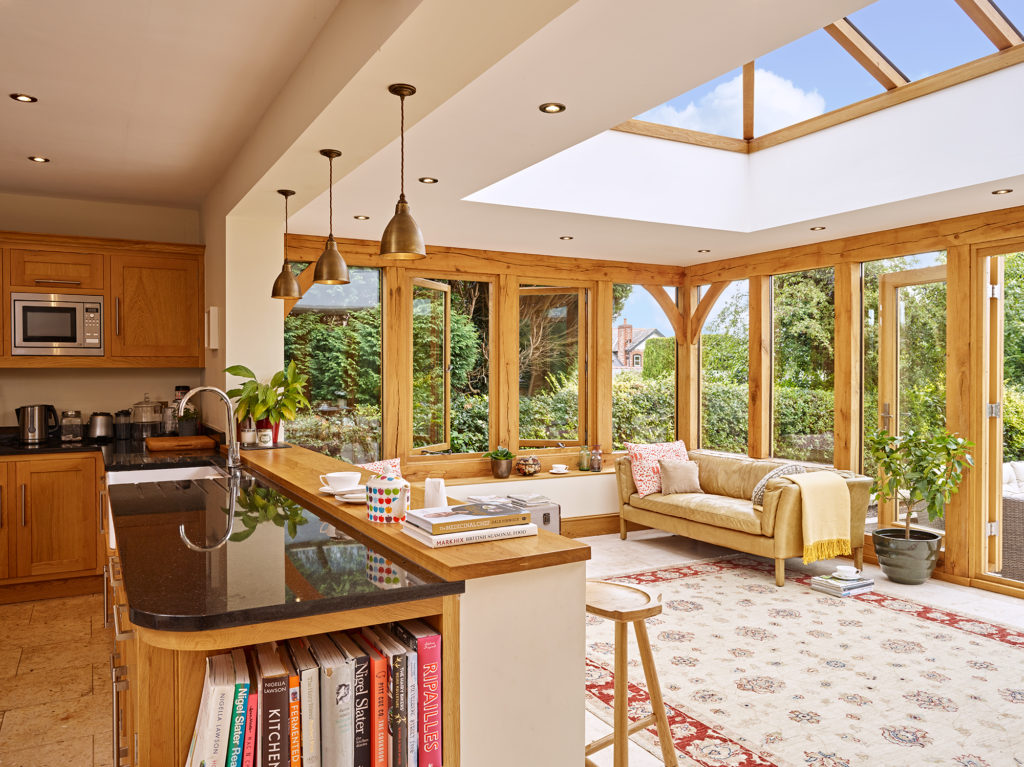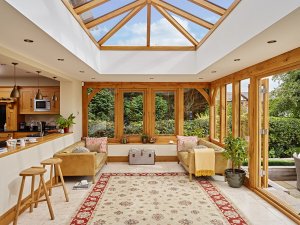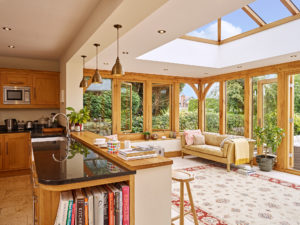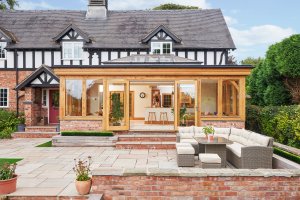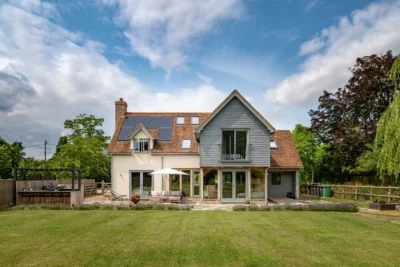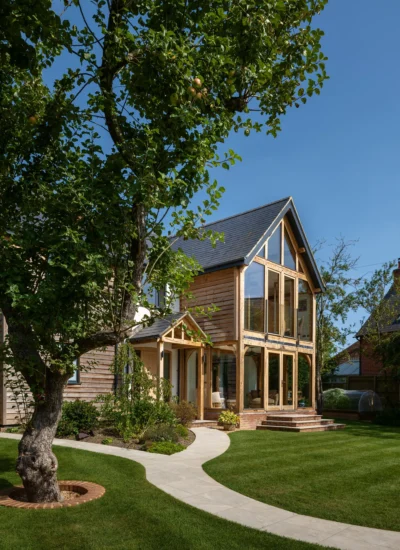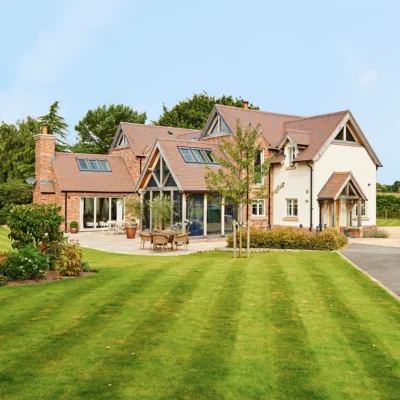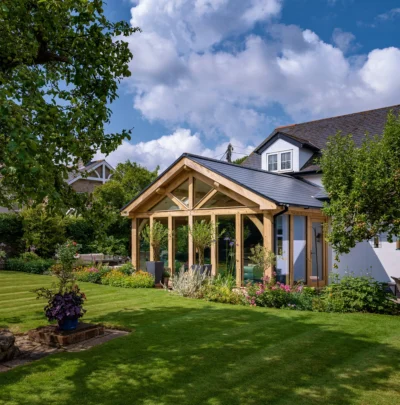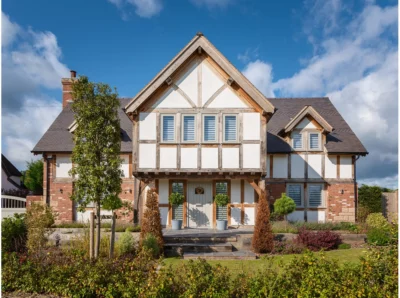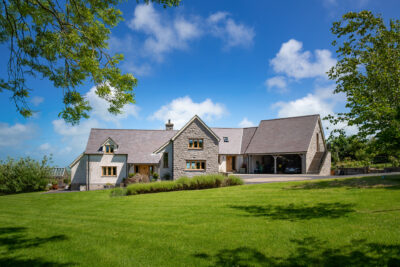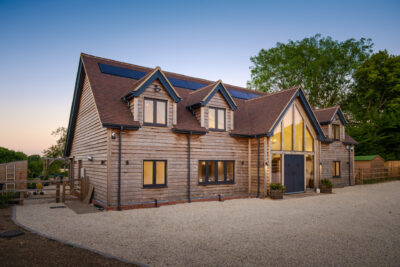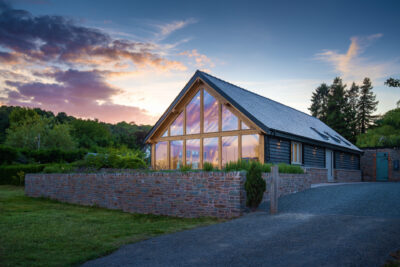Mr & Mrs Totty’s brief to Welsh Oak Frame acknowledged that the kitchen wasn’t large enough to accommodate every day family life and social gatherings with friends.
An extra room was required, to extend from the kitchen that would be large enough to accommodate seating and a dining table enabling the family to spend more time together.
The other important consideration was that the room should be for year-round use.
Welsh Oak Frame’s architectural designers came up with the design for an orangery, which stylistically works well with the traditional style of the host building and didn’t hinder the views from the first floor, looking across the fields.
By removing the existing doors and windows from the old house wall and installing a lantern in the orangery roof, light floods into the room and makes it feel light, airy and spacious.
It really is the perfect place to cook in now and you can chat to everyone who congregates in the sitting room part of the orangery.
The family decided on French doors to work with the traditional look of the house, these open onto the terrace and there is now a nice flow from the inside to the outside.
A plinth wall provides a more traditional look to the exterior of the building, but with the three glazed sides the structure has a contemporary interior feel.





























































































