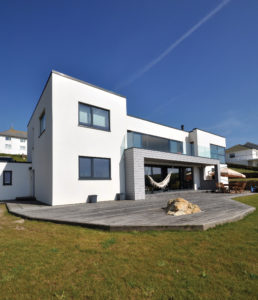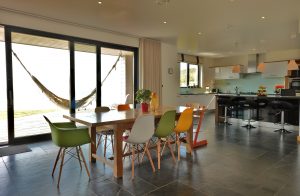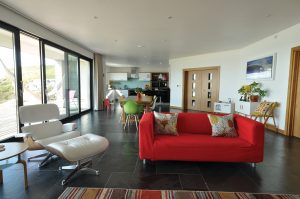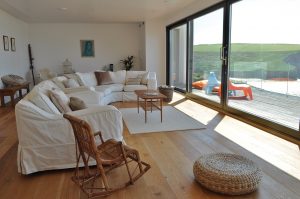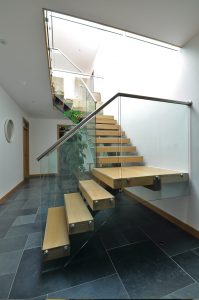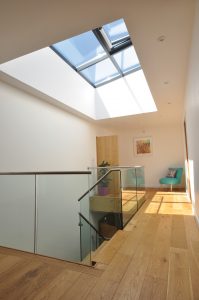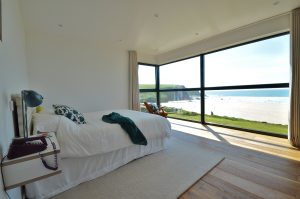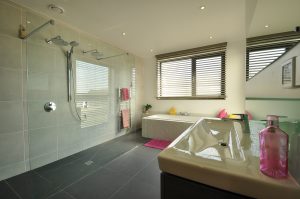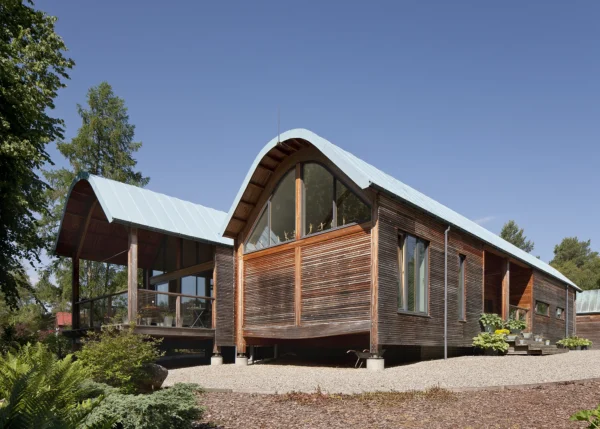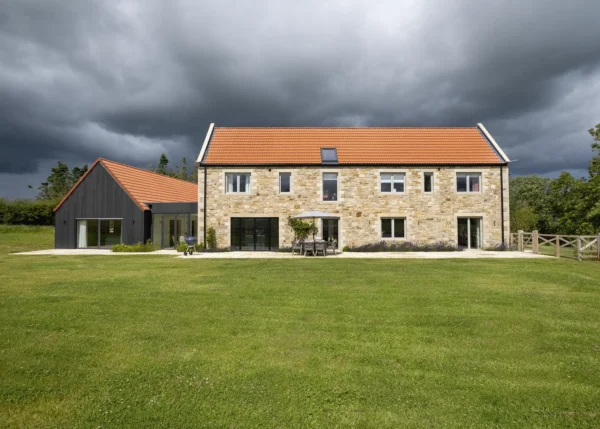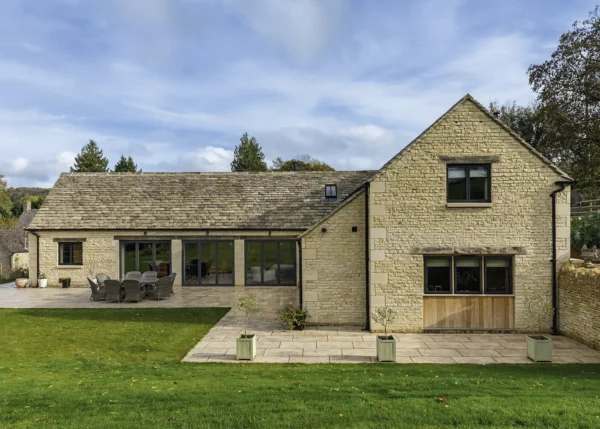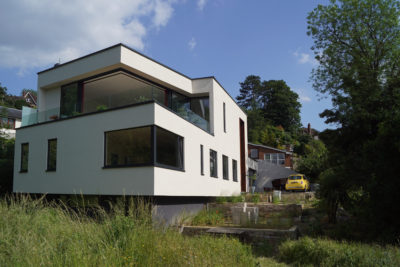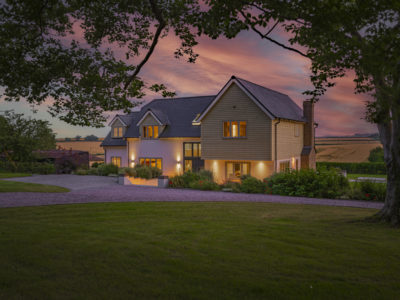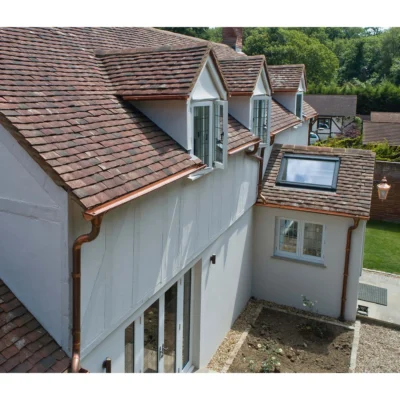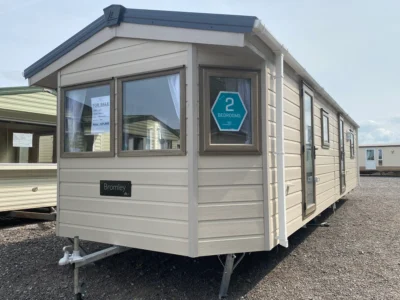Contemporary Cliff-Top Home
Having renovated his London flat, Dan Hatfield decided to buy a retreat on the north Cornish coast. He loved his property in Mawgan Porth, near Newquay, and after taking voluntary redundancy from his city job in 2006, he realised that he wanted to spend more of his time there. “It’s a really nice community and I was done with London. Mawgan Porth is a fantastic bay and a good place to settle down,” he says.
After a couple of years, Dan realised it was time to move to a larger home. “I wanted a project that I could immerse myself in, and I found a real little gem,” he says. That gem was an old bungalow that was semi-derelict, with damp problems and a roof that was falling in.
However, it was in a spectacular location with a waterfront setting. “It faces west over a beach where rocky headlands frame the cove,” says Dan. “I had two options – to do it up, or even better, knock down the bungalow and build my dream home.”
- NameDan Hatfield
- LocationNewquay, Cornwall
- ProjectSelf-build
- StyleContemporary
- Construction methodTimber frame
- Plot cost£900,000
- House size600m²
- Build cost£600,000
- Total cost£1,500,000
- Build cost per m² £1,000
- Construction timeThree years
With the latter option his preference, Dan started to think about his design options. He was inspired by modern American home design and prioritised high ceilings, big open rooms and natural light.
Drawing a rectangular box around the L-shaped footprint of the old bungalow, Dan decided to make his new home two storey by digging into the slope, so the new roofline didn’t rise above the apex of the existing bungalow. “Architecturally, I wanted clean straight lines, but with a messy ‘haircut’ of a green roof and Cornish hedges to soften the contrast between modern and traditional,” he says.
Steering through the plans
As he had such a firm idea of what he wanted to achieve in terms of design, Dan needed someone who could turn his plans into practical structural drawings. He decided to work with an architectural technician and went to local firm NHB Architectural Services.
When it came to gaining planning permission for demolition and replacement, it wasn’t all plain sailing. Next-door to Dan’s plot is the eco-friendly Scarlet Hotel, which is ultra-modern in its design.
So, to Dan’s mind, a precedent had already been set for contemporary new builds in the locale. However, although his early discussions with the planning authority had been positive, the local parish council rejected his proposal.
To help with his case, Dan hired a consultant to steer the application through the process. “It was a great decision,” he says. “The application went before the planning committee, and thankfully my request for a two-storey replacement build was passed with few conditions.”
Doing things differently
Work got underway almost immediately and Dan – who wanted to be hands-on – chose to project manage himself. Despite not being familiar with different building systems, he did his research and settled on timber frame for its energy efficiency, and remains happy with his decision.
“Walking into this type of highly-insulated building you can immediately feel the difference in terms of comfort, plus I was attracted to the quick on-site construction speed,” he says. “I chose an open-panel system – the timber panels were built off-site and brought in on the back of a local farmer’s trailer.”
Each wall is insulated with six inches of Knauf Earthwool, made from recycled materials, with Celotex in the floor and the roof. The thermal protection is further enhanced by the 200mm of soil used for the green roof.
“I was trying to recreate the local cliffs on the roof,” he says. Having settled on using 200mm of well-drained soil, Dan propagated 1,000 plants from his own site, then bought another 1,000; next, he divided and propagated them, which generated 4,000 plants in total.
The roof now bears 60 tonnes of soil, which required 420mm-deep Posi-Joists (the largest available) to take the weight. The sliding windows in the upper storey add to the structural demands: each of the four triple-glazed panes weigh 250kg, while the aluminium frame tips the scales at 200kg.
Heating, ventilation & hot water
The roof features another glazed section, which spills light into the central stairwell. This also acts as a means to allow heat to escape. “The added insulation from the green roof, the solar gain from the glazing and the thermal mass of the retaining wall and floor mean that all the heat we get stays in,” says Dan, “but it does get very hot in summer.”
Due to the high levels of air tightness achieved, a mechanical ventilation and heat recovery system (MVHR) is therefore required to bring in the cool air; in summer, the system extracts and recycles the warmth from stale air before expelling it.
Dan also chose more eco technology when it came to domestic hot water, but found it hard to research what he needed for the house. “There were so many companies to choose from. It was a minefield that was really difficult to sift through,” he says.
Eventually, with the guidance of Ian Sawle from M&E Compliance, he settled on a closed-loop boiler system accompanied by solar thermal panels, which extract the warmth via heat exchangers within a storage tank. “Size was an issue,” says Dan. “This house can take 10 or more people and if they all come off the beach and want a shower, they’d all need hot water. So it had to be high end.”
Adding it up
This huge build came in at an impressive £1,000 per m2, including a relatively small overspend of around 10%, which Dan is tackling by letting out the house for eight weeks during the summer holidays while staying nearby. The end result is a comfortable, healthy and stylish home, which recently won an award – LABC Cornwall’s Best Individual Dwelling 2014.
Since starting work on his self-build, Dan also met Katie, now his partner, and they have a one-year-old daughter, Edie. The house has all the space they could ever want or need to grow as a family and they have no plans to move. Dan’s enjoyment of the process of creating this spectacular property is now directed into his new construction business, LionPark.
Leaving his old life behind and heading into the unknown has given Dan a new family and a new direction in life. He reflects on his good fortune with a smile, and says: “There is nothing I would do differently.”
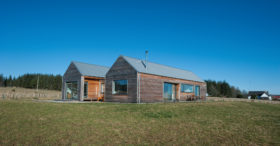
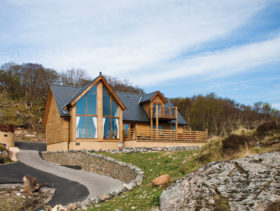





























































































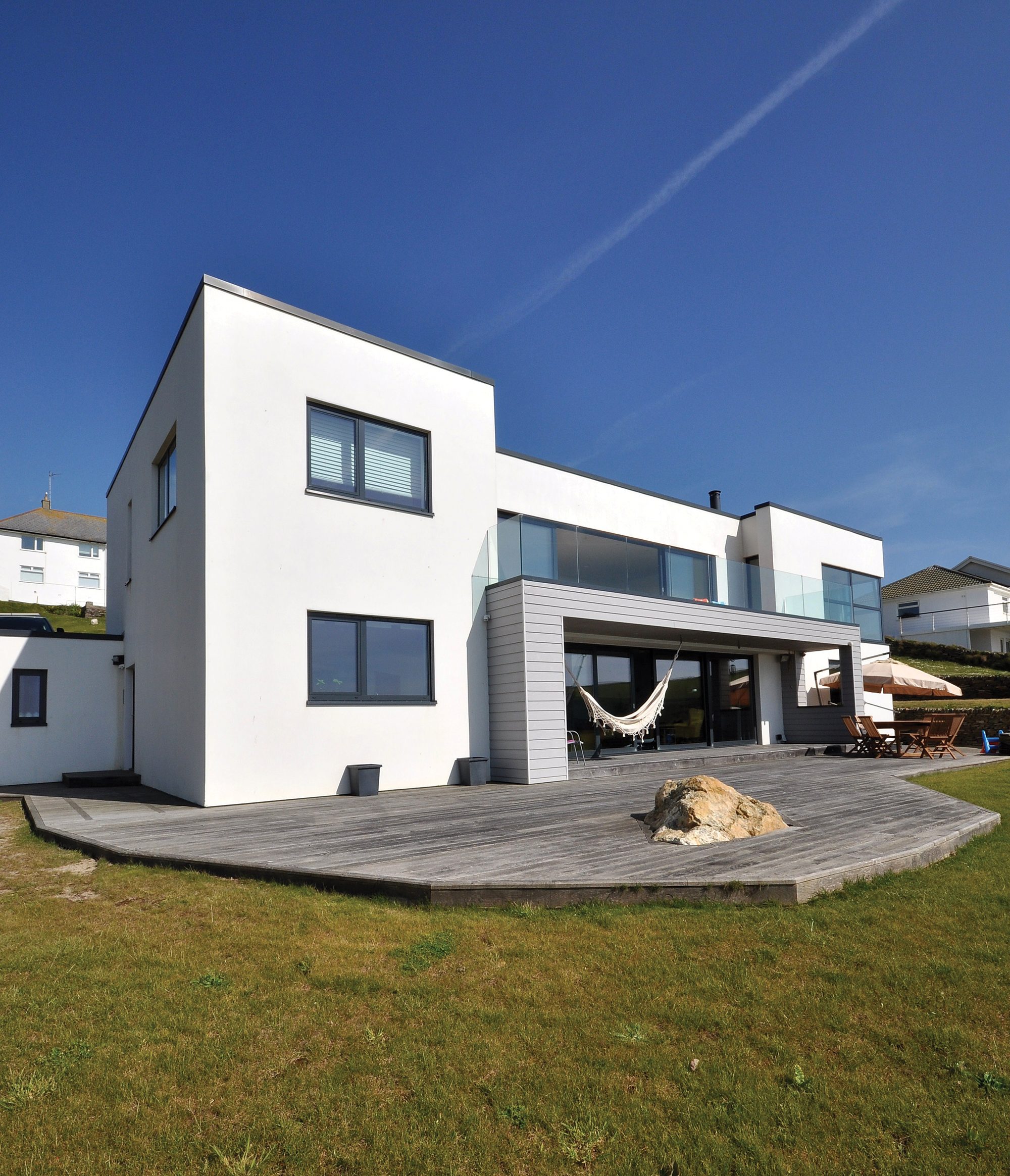
 Login/register to save Article for later
Login/register to save Article for later
