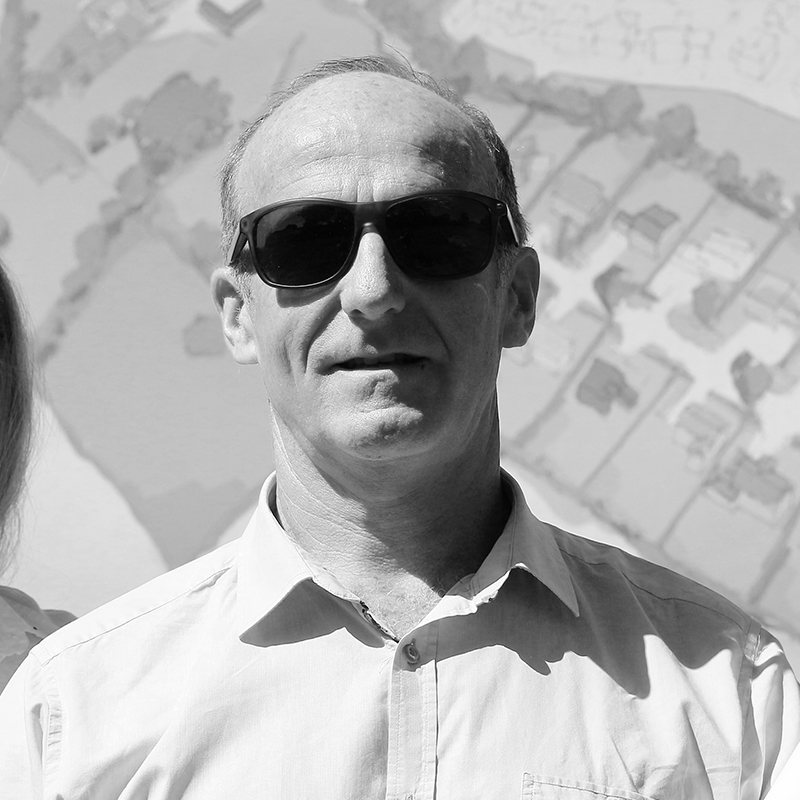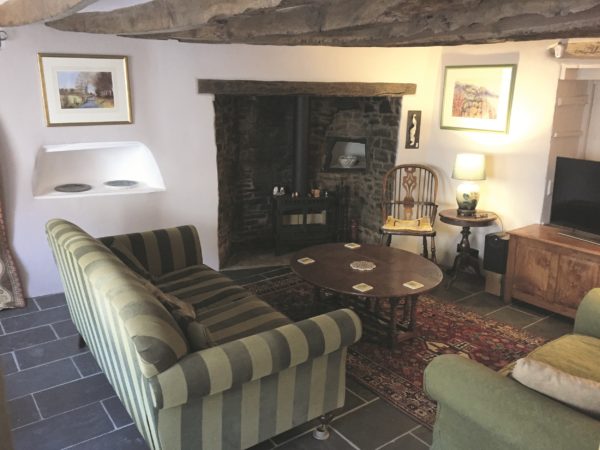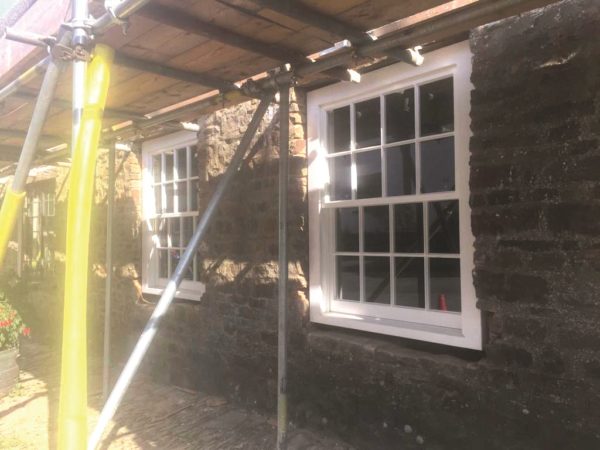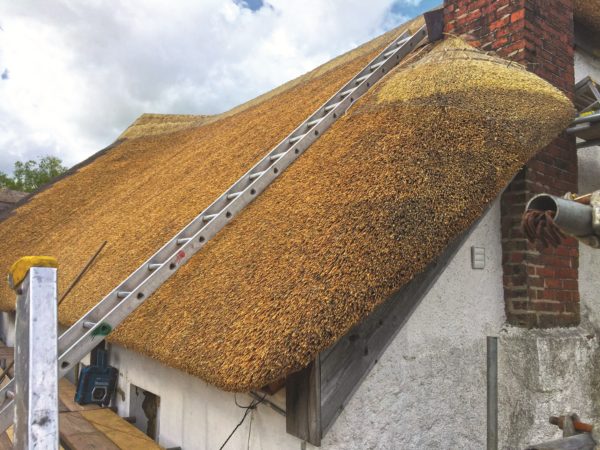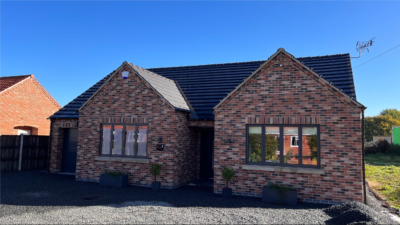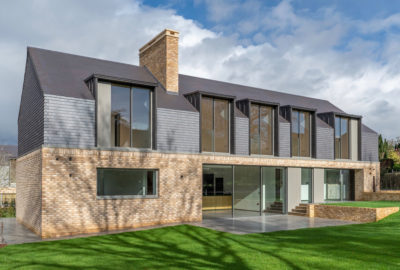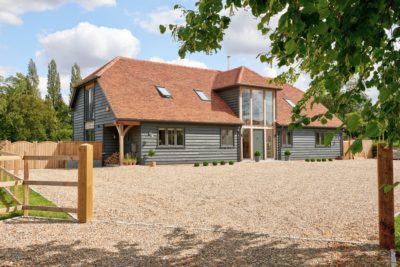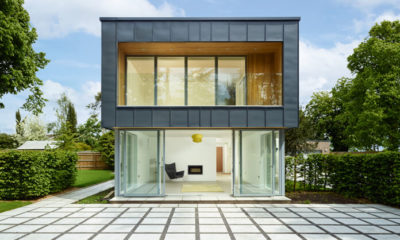When I look back at the site plan I drew in June 2016, it’s laughable compared to where we’ve come.
Although originally we’d only wanted to build a house for ourselves on our five-acre plot, Lanpro, our planning agents, soon made us aware that this was unlikely unless we tried for a Paragraph 55 house – not something we were really prepared for.
So, our idea quickly developed from one to seven plots for self & custom build. And that’s where my drawing came in – it was awful!
Our experience with building projects
To give the full background, after a life of many moves around the world – and east Anglia – 18 homes in 30 years, we’d found the most dreamy house and land just seven miles outside Norwich.
A stunning Georgian mansion, with 34 acres including beautiful gardens and ponds. The house had been repossessed and was in a very dilapidated condition – the boiler was in one of the cellars a metre deep in water, there was no running water, no heating and mummified rats were exposed in one of the bathrooms where floor boards had been lifted and left. So, we bought it!
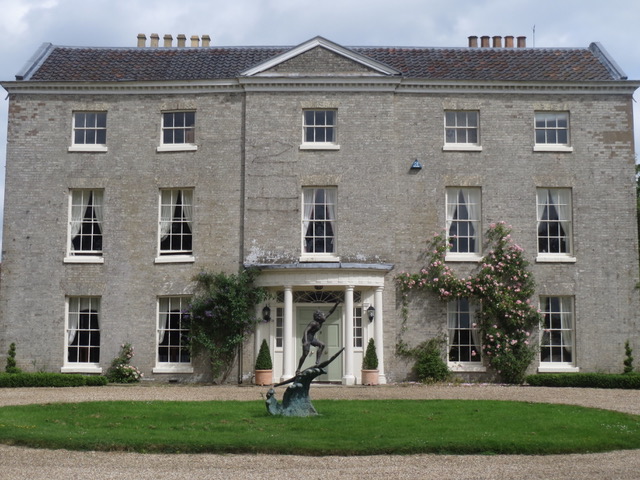 Karen took on the project with gusto and from April to September 2009 worked with teams of builders, plumbers and electricians to restore the former glory of this stunning house.
Karen took on the project with gusto and from April to September 2009 worked with teams of builders, plumbers and electricians to restore the former glory of this stunning house.
Over the next few years she tended the gardens and outbuildings and now the house stands proud once more.
Planning a custom build project
Not being people to stand still and with a few other renovations under Karen’s belt, in 2015 we were toying with the idea of building a house. The five acres of land – known as Long Four Acres on maps dating back to the mid 19th century – is set quite apart from this grade II listed house and we thought it would be ideal for development.
Someone had approached us once before, as it nestles adjacent to development to the north and new development to the east. However, the land was outside of the normal planning boundary, so permission was less than likely.
Over a beer with Chris Leeming, MD at Lanpro and a friend, we discussed the possibilities for us. Basically, there was one option – put in for several self & custom build plots including one for yourselves.
Understanding the area & liaising with the council
There would be lots of hoops to jump through and Chris made it very clear that it wouldn’t be easy, wouldn’t be guaranteed and would cost a small fortune. So, we went for it!
Quite quickly the proposed plan for the scheme was developed and – thank goodness – new drawings were made by Lanpro’s architects.
We submitted our pre-application in August 2016 and had our first meeting with South Norfolk District Council in September on site. Within a few weeks, we’d modified the plans to something based on the Thorpe End Garden Village, a middle-class aspirational development from the 1930s and a similar distance from the centre of Norwich.
Our tree-lined avenue would follow similar design principles, with wide verges, manicured hedges and large gardens – the Thorpe End homes had to have a large enough garden for a tennis court!
It’s no coincidence that one of our good friends and Margaret, Lanpro’s senior planner live in Thorpe End, so we knew it well and fortunately it has retained much of the character it was designed for nearly 100 years ago.
By November 2016 we’d commissioned most of the surveys we’d require: topographical, flood risk assessment, ecological, sewage, electrical, soil and more.
By January 2017 we knew what extra work we’d have to carry out, based on the reports we’d received, including a Great Crested Newt survey – a little worrying in terms of development risk and cost, but not unexpected as there are so many ponds and long grass around the site.
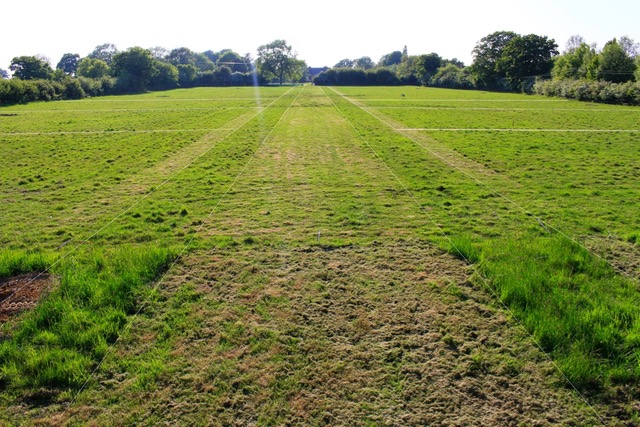 We also found out that the council’s land supply calculation had fallen short of its target of a five-year supply – it was sitting at 4.7 years. This was one of the main reasons that we would obtain planning permission, the fact that the councils had not achieved their prescribed target.
We also found out that the council’s land supply calculation had fallen short of its target of a five-year supply – it was sitting at 4.7 years. This was one of the main reasons that we would obtain planning permission, the fact that the councils had not achieved their prescribed target.
New figures would come out in January 2018 and if the five-year land supply target was hit our plans would be scuppered, so the race was on!
Creating a design code
Over the next few months with Lanpro’s help, we developed the design code and Plot Passports for the site. This was something new to us, but we now relished the idea of not only building our dream home but enabling others to build theirs and the design code would be the backbone to that.
We looked at hedgerow species, trees, road surfaces, plot sizes, plot services, potential building materials and palettes, the design code began to live and breathe. As we developed it, we had more meetings with the council and they gave us helpful feedback on our ideas.
Surveys were carried out during spring and summer of 2017 and we pondered electrical power requirements, sewage connections, telecom’s and water.
We held two planning consultations in our village and Mulbarton, adjacent to the site. They were quite nerve wracking, waiting to see what neighbours thought of our ideas.
Bracon Ash was surprisingly positive, especially as the site is in the north east corner of the village quite a way from the centre. Mulbarton was not so positive, although we did get eight enquiries for plots from that and at least two sales!
In September, after a year of hard work, late nights and stress we submitted our application and sat back to await the council’s decision.
No that’s not true, submitting an application is only the start of the process…
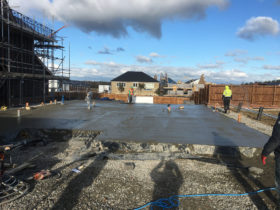






























































































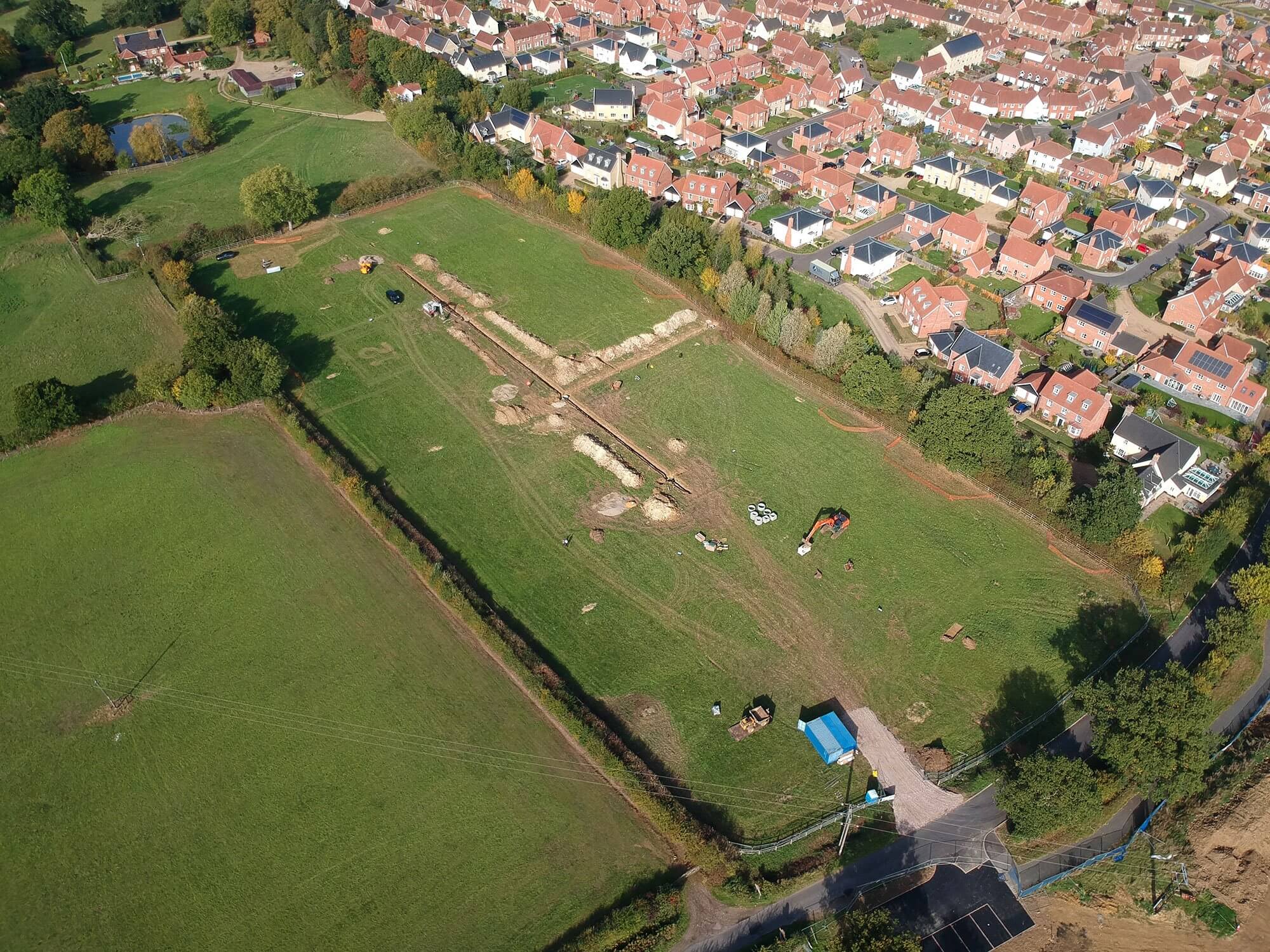
 Login/register to save Article for later
Login/register to save Article for later
