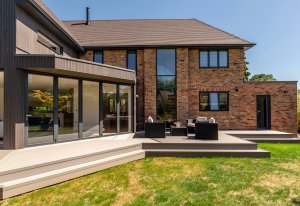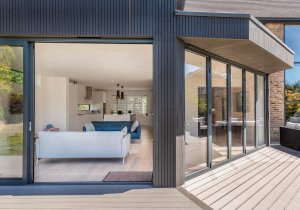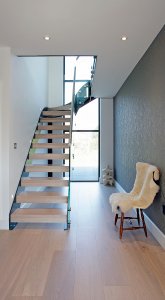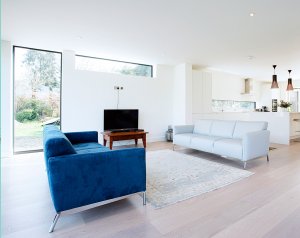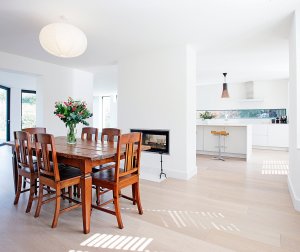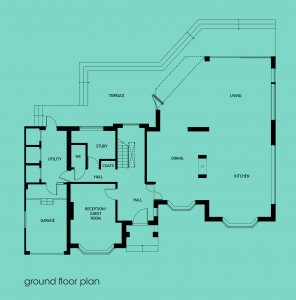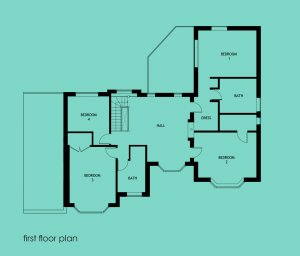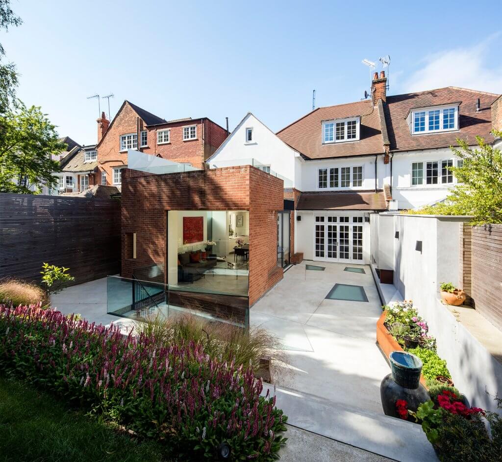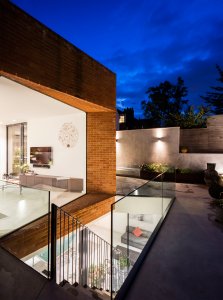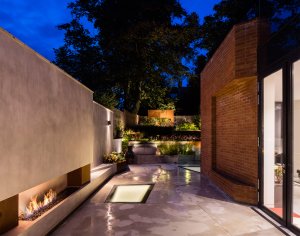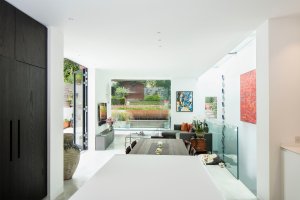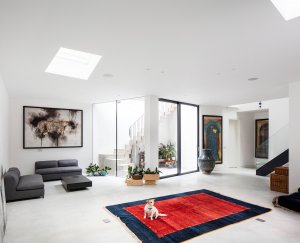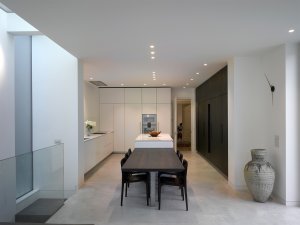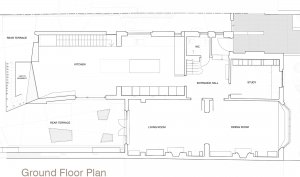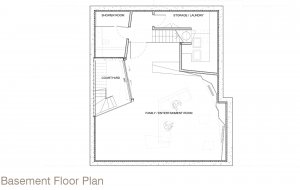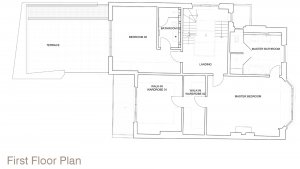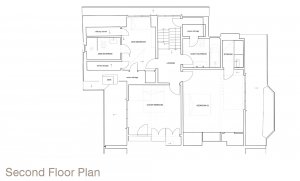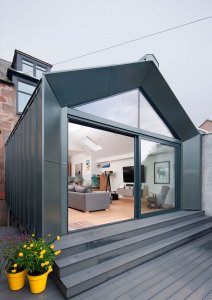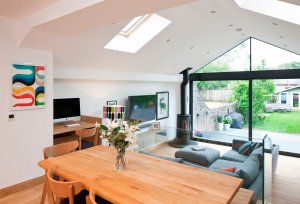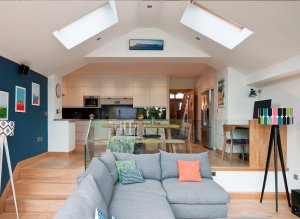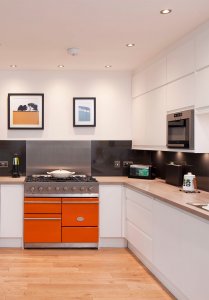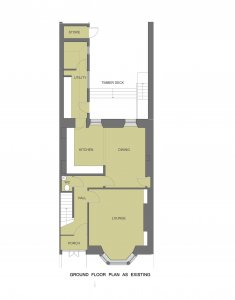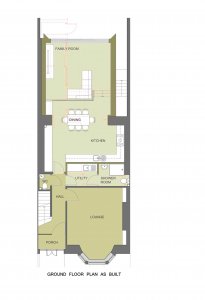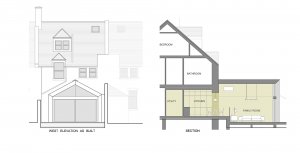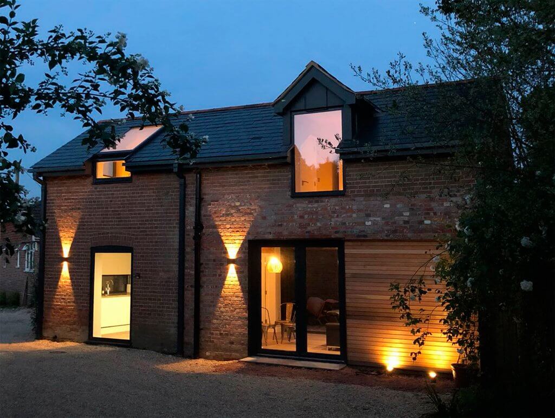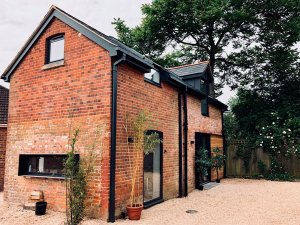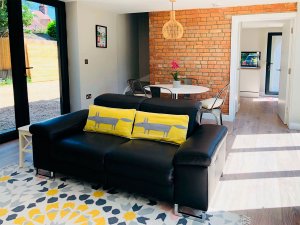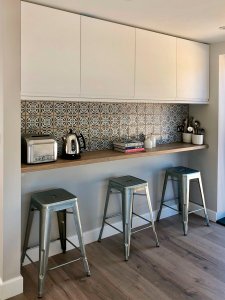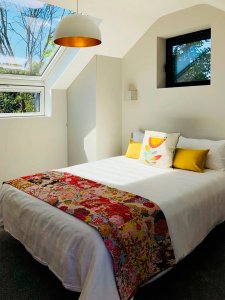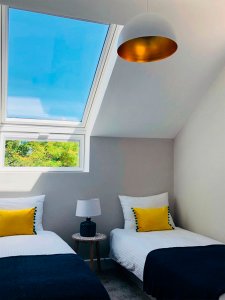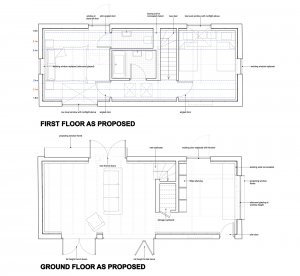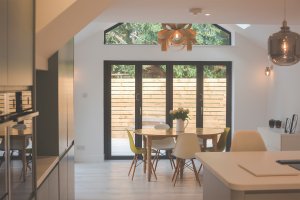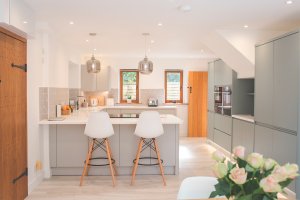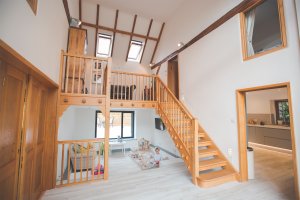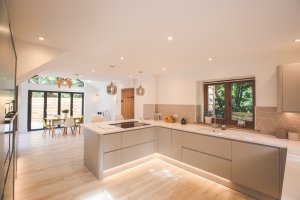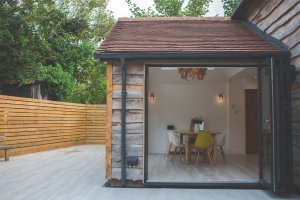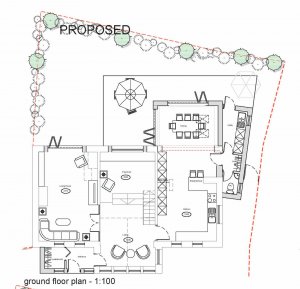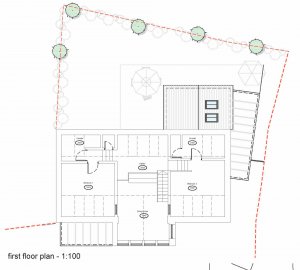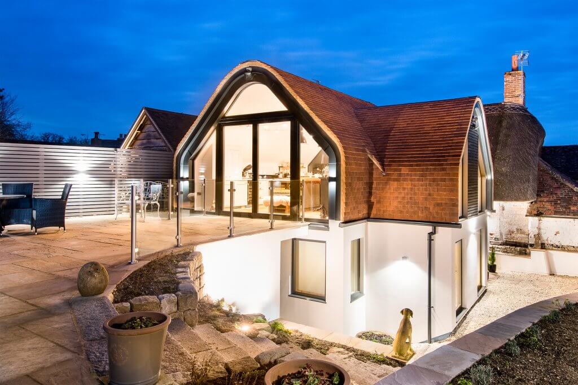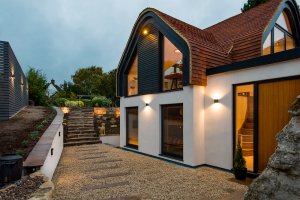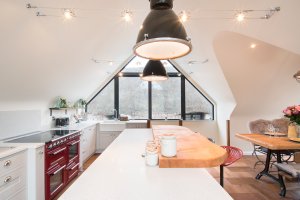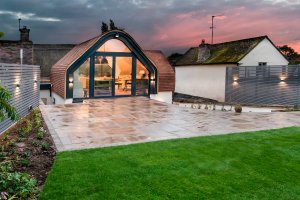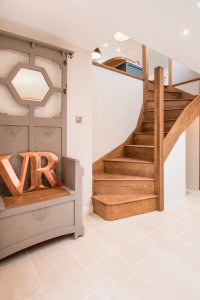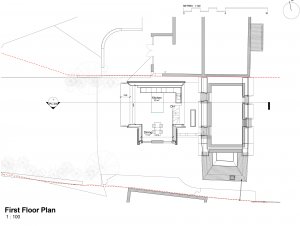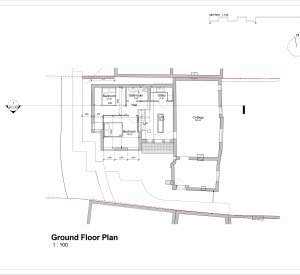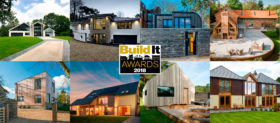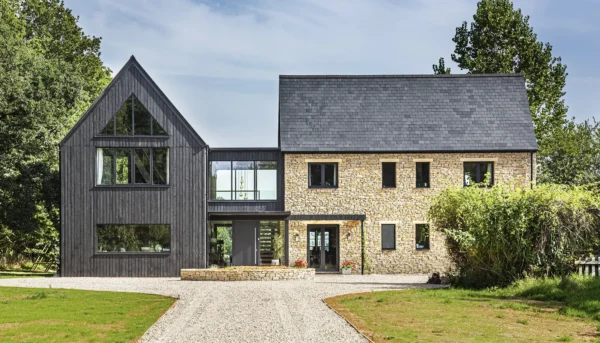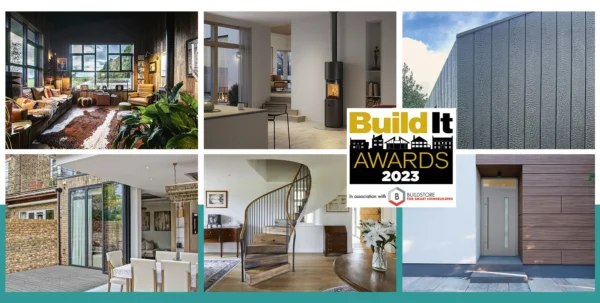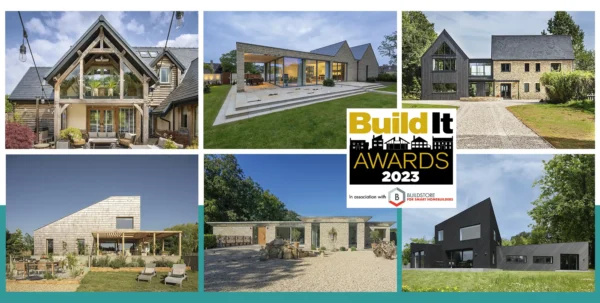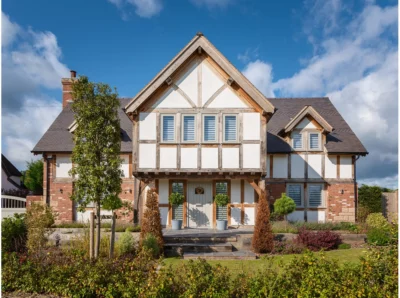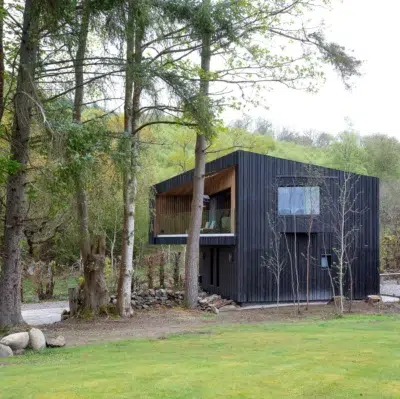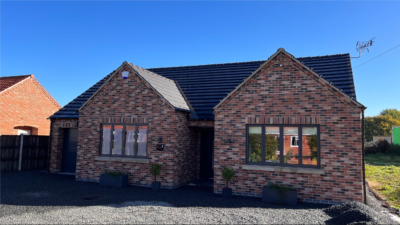Britain’s Best Renovation & Extension Architect or Designer 2018
The 2018 awards are now closed. The nominations for Britain’s Best Renovation & Extension Architect or Designer 2019 will be released on October 4th!
The Build It Awards, in association with BuildStore, celebrates all aspects of self build and renovation, bringing together architects, manufacturers and key industry figures in recognition of innovation and excellence in the custom and self build home sector.
The winner of the Best Renovation / Extension Architect or Designer category will be chosen by you, Build It magazine’s readers, and our panel of self build experts.
The judges have looked over some stunning projects and paid close attention to how these architects and designers transformed the homeowners’ ideas into dream homes – from design through to level of support during the various stages of the project.
So read on to find out about these commendable architects and designers and cast your vote.
britain’s best home 2018 best self build architect 2018
Follow the live coverage via the @BuildItMagazine Twitter account and using the hashtag #BuildItAwards. And don’t forget to tune into our Instagram @builditmagazine to watch the awards up close.
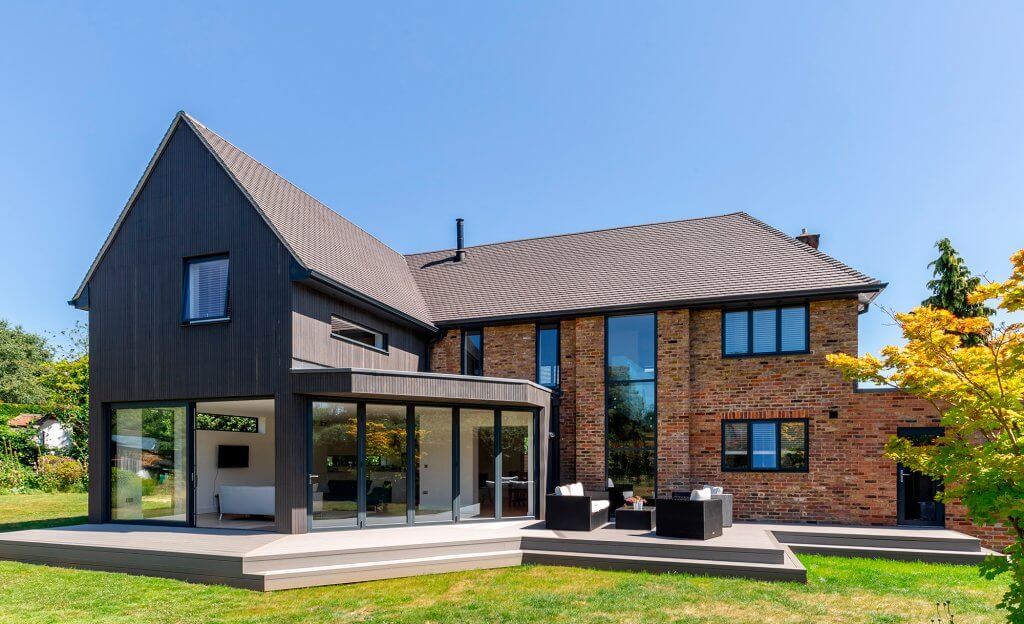
Rob Beer from 3eleven Design for House in Cobham
This two-storey extension was designed to open up the home to the garden. The brief was to thoroughly re-think how spaces were used in the home and create large open-plan areas that will benefit from natural light.
Designer Rob Beer worked closely with homeowners Mr and Mrs Williams throughout the project to ensure the contemporary extension was delivered in time and within budget.
“Rob and his team were enthusiastic and innovative from the beginning,” say Mr and Mrs Williams. “The considerate and professional approach that they took in breathing life into our dream was exactly we had hoped for.”
| Owners: | Mr & Mrs Williams |
| Project: | Extension & renovation |
| House size: | 268.5m2 |
| Project cost: | £500,000 |
| Project to completion took: | 68 weeks |
Some highlights of this project:
- Combination of sliders and bifolds connect the home to the garden
- Designers considered sun paths to design the new layout
- Careful arrangement of timber cladding creates a uniform look
Shahriar Nasser from Belsize Architects for Ferncroft Avenue
Hossein and Leila Adle wanted to remodel their Arts & Crafts house in north London and add a contemporary extension, including the conversion of the basement.
The brief was to modernise the home, re-arranging the hierarchy of the rooms and allowing for more natural light. Shahriar Nasser designed the new layout and extension to open up the home to the previously underused garden.
“Belsize Architects sensitive approach has been instrumental in transforming our home,” say Hossen and Leila. “We wanted to better connect the house to the exterior and allow for cinematic glimpses of the new garden. The finished house ticks all the boxes.”
| Owners: | Mr & Mrs A |
| Project: | Extension & renovation |
| House size: | 268.5m2 |
| Project cost: | N/A |
| Project to completion took: | 91 weeks |
Some highlights of this project:
- Two large pivoted doors connect the extension to an external room with a fireplace
- The basement’s rooflights create an asymmetrical pattern of light on the floor
- Large expanses of glass frame the garden fountains and pond
- An exterior staircase connects the basement to the rear garden
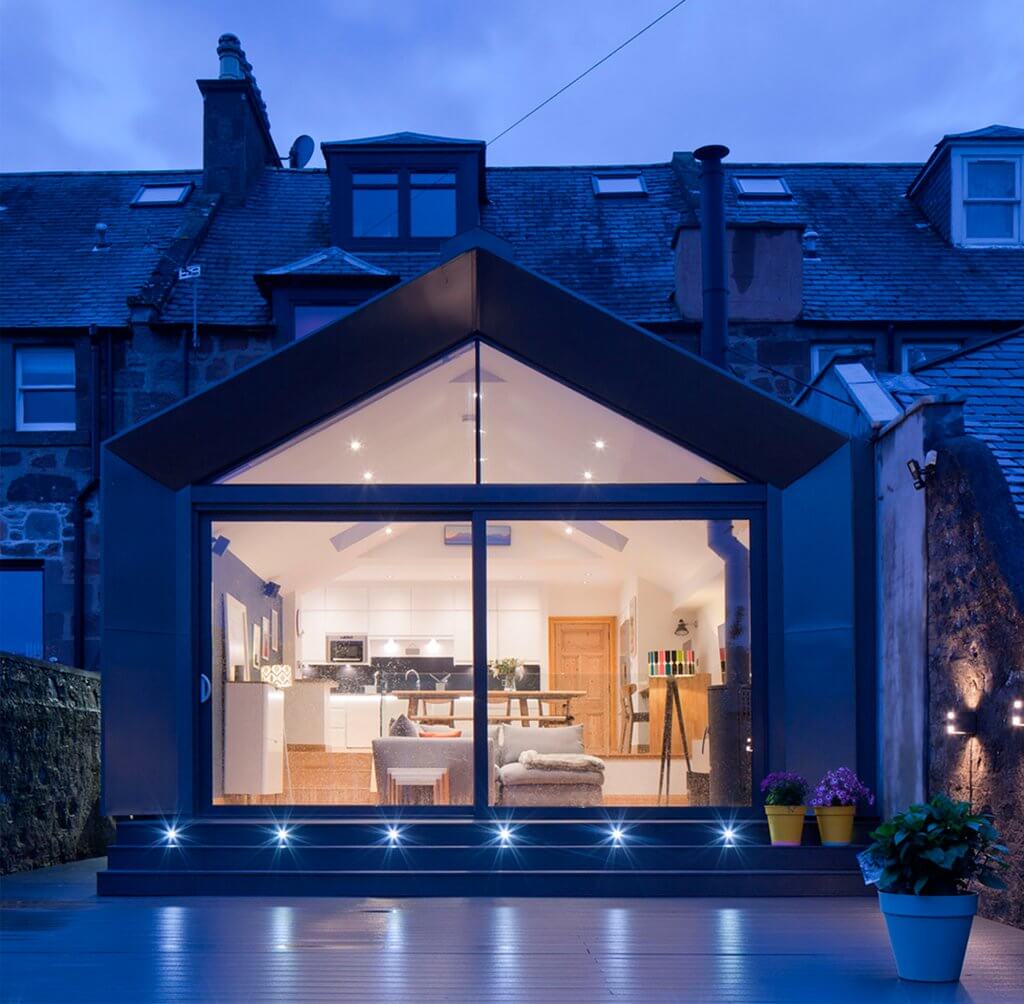
Nikki Ritchie from Hyve Architects for Queens Road
This project consisted of renovating and extending an Edwardian terrace within a conservation area to allow more space for a growing family. The extension features a simple pitch form, clad in zinc with a fully glazed gable onto the garden, allowing for an open-plan kitchen/dining/living space.
Nikki Ritchie worked closely with the owners throughout getting to know their likes and dislikes, to feed into the design. Hyve Architects advised every step of the process, including guidance to gain permissions and appointing a builder.
“Hyve Architects were great to deal with,” says Mrs Cochrane. “Always ready with advice and we loved their design and their enthusiasm for the project.”
| Owners: | Mr & Mrs Cochrane |
| Project: | Extension & renovation |
| House size: | 180m2 |
| Project cost: | £110,000 |
| Project to completion took: | 52 weeks |
Some highlights of this project:
- Architects project managed throughout
- Materials such as grey zinc complement the building and local vernacular
- Utility space and family showered located centrally to the plan
Lesley Hally from LA Hally Architect for House 456
The renovation of this detached, coach house has been designed to provide a bespoke, attractive dwelling. Materials such as timber cladding and aluminium nod to the building’s agricultural past.
Architect Lesley Hally worked closely with the homeowners to establish a clear brief, and further advising the couple as the building work progressed to ensure the project was delivered within budget.
“Lesley and her team have been great at taking us through the stages of design,” says Mr Burn. “Her approach was very consultative, involving us every step of the way. Lesley also worked with builders to bring costs down and helped us make decisions.”
| Owners: | Mr & Mrs Burn |
| Project: | Renovation |
| House size: | 66m2 |
| Project cost: | £120,000 |
| Project to completion took: | 39 weeks |
Some highlights of this project:
- Traditional materials applied with a contemporary approach add interest to the home
- The clever conversion makes the most of the available space
- Modern interior finishes throughout
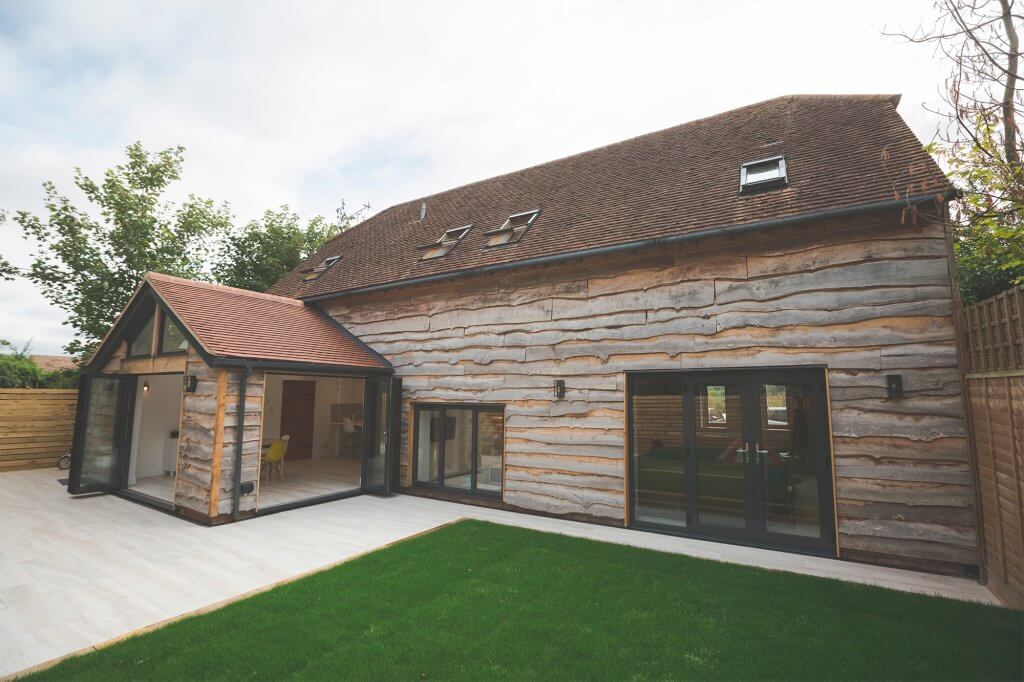
Nikki Fulton from Lapd Architects for The Barn
Sara and Steve loved their previously converted barn’s location but didn’t feel it was fit for their inquisitive child to grow up in. Nikki Fulton worked with the couple to create a family home that will work for them for many years to come.
The barn is sited within a conservation area, so a sensitive approach to design was needed. The extension is unobtrusive, reusing the barn’s aged cladding. Lapd Architects ensured the project was thoroughly costed before submitting planning permission, and subsequently advised and explained to the couple the stages of gaining consent as well as assisting while the couple went to tender.
“Their help and guidance with planning was invaluable,” say Sara and Steve. “We instantly felt Lapd understood what we were trying to achieve. We didn’t realise we could love our home any more than we already did.”
| Owners: | Sara & Steve Laney |
| Project: | Extension & renovation |
| House size: | 144m2 |
| Project cost: | N/A |
| Project to completion took: | 26 weeks |
Some highlights of this project:
- Sited within a conservation area
- Close to listed buildings
- Extensive glazing to the rear elevation allows for natural light to flood through
- The new layout allow for multi-use rooms
Lynn Palmer from Lynn Palmer Architects for 43 High Street
The listed property on a sloping site featured two bedrooms, a bathroom and a small open-plan kitchen. More importantly, access from the street to the cottage was difficult to find.
The design brief called for extending the home to allow for larger common areas and two additional bedrooms, as well as maximising views of the garden. The result is a contemporary design using simple curves to reflect the shape and form of the original building.
“Excellent, professional and innovative with great communication skills” says Janice Tuckley. “I feel very lucky. Lynn recommended her trusted builders who have delivered our dream home.”
| Owners: | Janice & Neil Tuckley |
| Project: | Extension |
| House size: | 180m2 |
| Project cost: | N/A |
| Project to completion took: | 26 weeks |
Some highlights of this project:
- Two-storey extension to a listed building
- Contemporary design perfectly blends in with the surroundings
- The glass-ended tube allows for an inside-outside feel
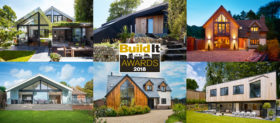






























































































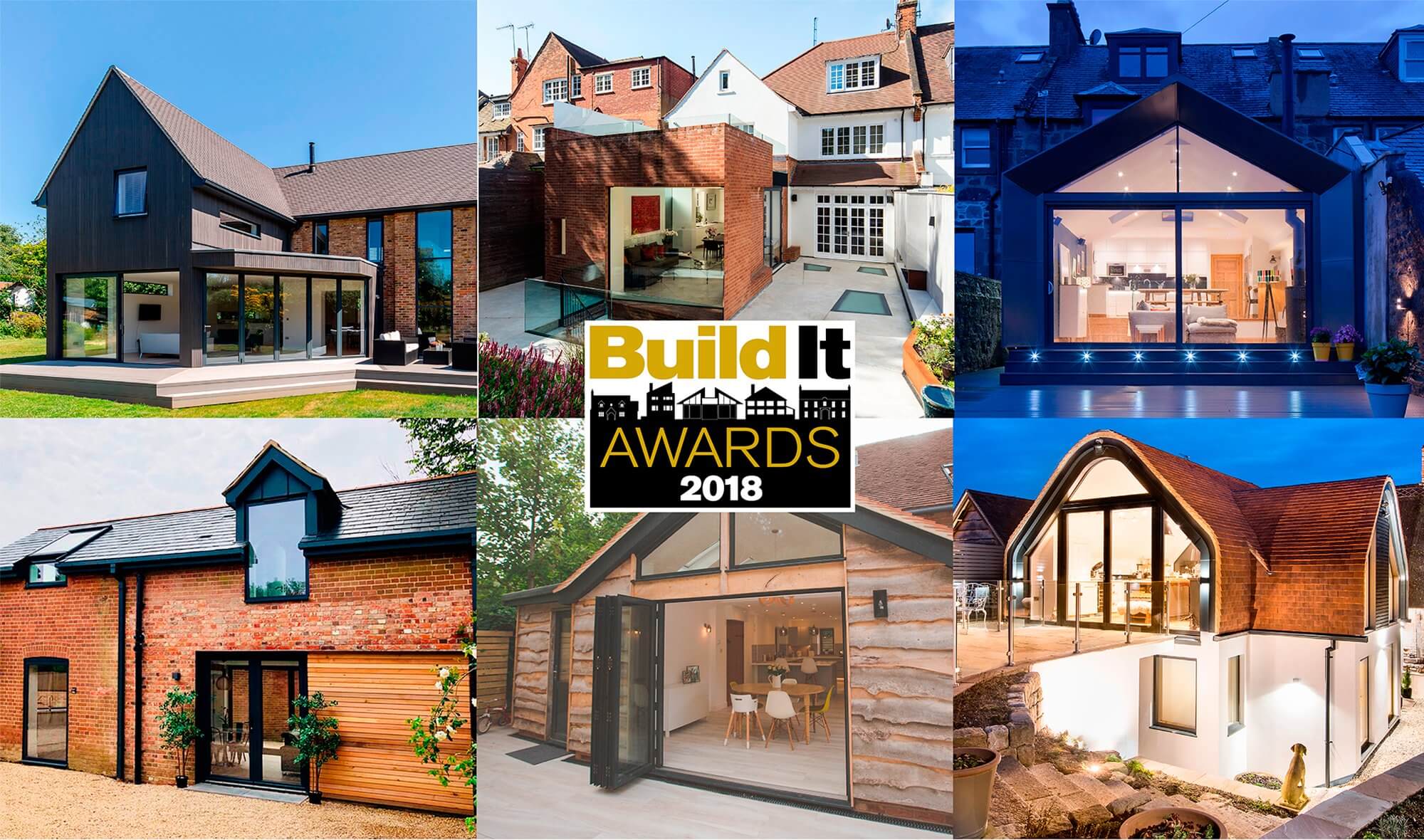
 Login/register to save Article for later
Login/register to save Article for later

