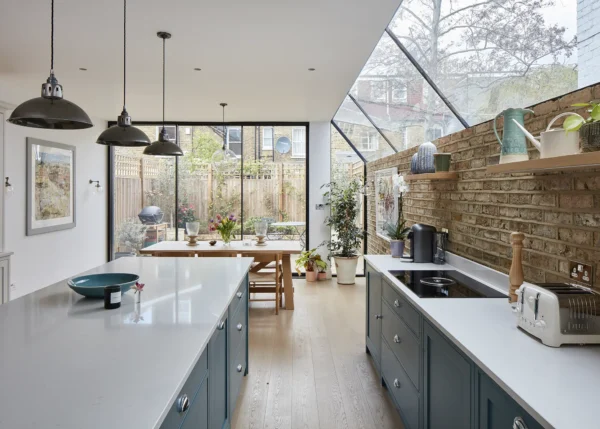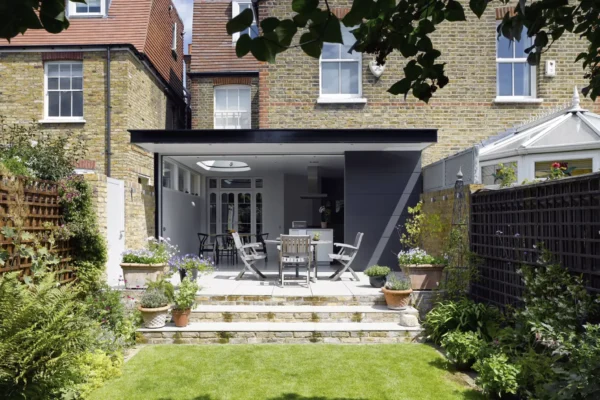House Design Masterclass Part 7: Contract Management
Engaging an architect for your self build comes with a raft of advantages. While high quality design is undoubtedly at the top of the list, there are plenty more benefits to working with
a pro.
Once your chosen practice has prepared a tender pack, you might decide to progress through the rest of your scheme without their assistance. However, this can turn out to be a false economy, as a professional has a lot more skills on offer to help you transform a set of drawings into your real-life dream home.
Here, I take a closer look at the value an architect can add to your project when it comes to managing the intricacies of delivering the scheme once the design phase is complete.
Choosing your construction team
One of the most valuable services an architect can provide is assisting in your search for the best contractor for your requirements.
The British builder often gets a hard time in the media. Television shows and newspapers like nothing better than a good story about how unwary consumers have taken on a shyster who proceeds to con them out of a small fortune, leaving them with a badly built, unfinished house.

Designed by Kast Architects, this stunning replacement dwelling enjoys far-reaching coastal views. The house is finished in locally-sourced larch and features aluminium-clad timber frame windows
But these stories distort the true picture. In reality, there are plenty of firms run by highly skilled, decent people who take pride in their work and leave many satisfied customers in their wake. Some don’t even have to advertise, but your architect will know many in your local area, plus the ones to avoid.
For most self builders the quality of workmanship needs to be high, without threatening to break the bank. This balancing act is best performed by adhering to some simple rules. It’s vital to treat all the tenderers fairly, without giving an advantage to one over the other.
Read more: How Much Should I Pay a Builder?
All the contractors should receive the same information from you so that they can give you a price that can be compared easily. If you give one of them new information in the course of a chat or relevant query, all the rest should be told about it, too. Otherwise, when the tenders are opened, one price might seem higher than another because it scopes for something that other companies don’t know about.
In addition, all firms you tender to should be given the same time to prepare detailed quotes. If any bids come back to you early, the figure must be kept confidential.
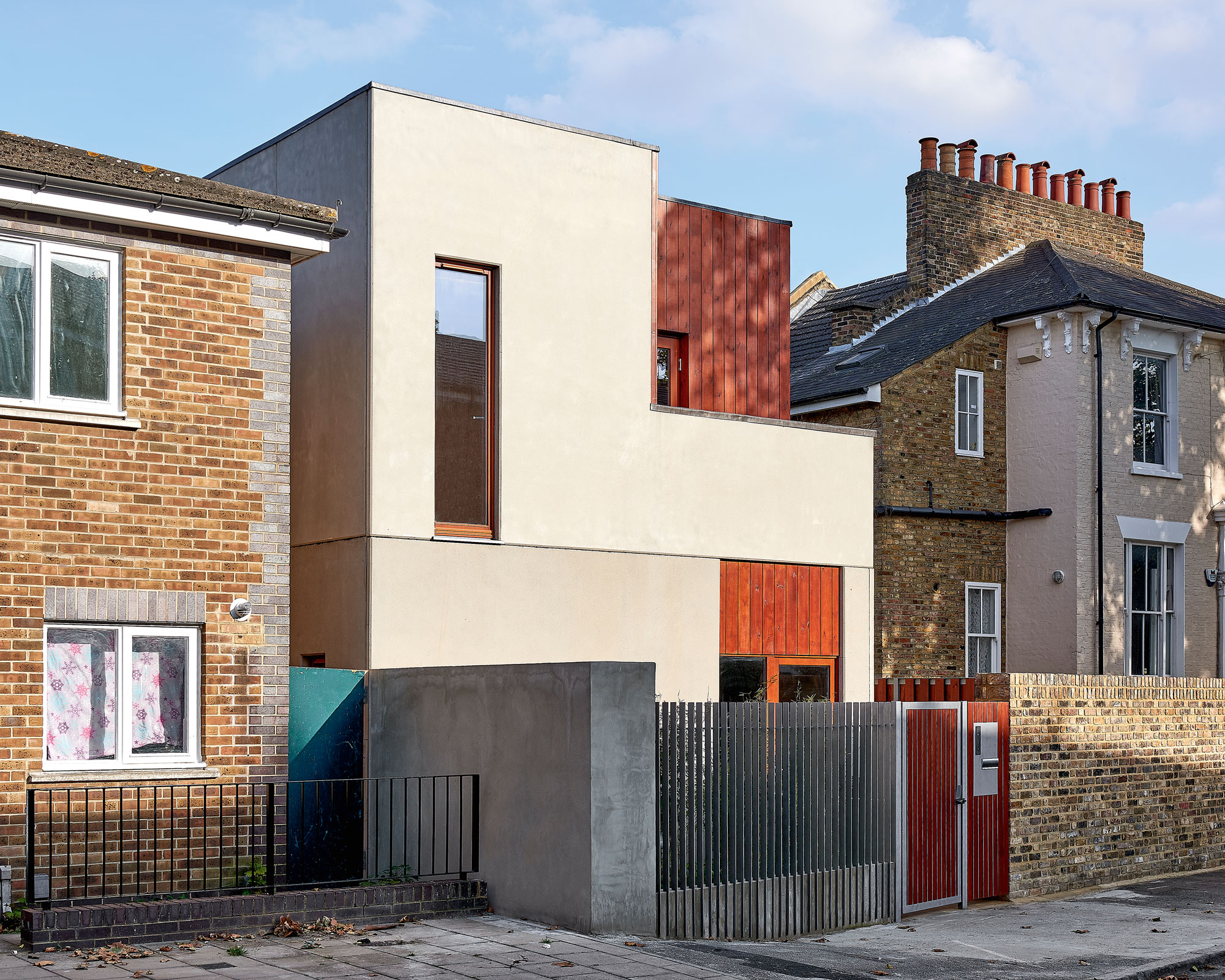
Kennedy Twaddle oversaw this striking self build project from the design concept phase, through planning and to completion
Apart from being an ethical approach, this procedure ensures you get a reliable price from the lowest bidding contractor. It’s not unusual for estimates to come in higher than expected, but so long as you’ve been tracking the budget throughout the project thus far, the price can usually be brought down via negotiations with your preferred builder.
Hashing out the details
Once you’ve agreed a figure, start date and construction programme with your chosen company, you’re ready to commit to a written agreement.
There was a time, I am told, when a contract could be agreed with a price and a handshake. If this is done today without problems arising during construction, I would suggest either the client will have been incredibly lucky, or has compromising photos of the builder to use as blackmail.

This self build project was both designed and managed by Thomas Trail of Carpenter and Trail Architects, while he was working with Farrow Silverton. As the contract administrator for this build, Thomas oversaw the scheme from start to completion
You might feel that these official documents are just invented by the legal profession to help them earn more cash. However, any construction lawyer will tell you that they get their biggest fees on cases where the terms of an agreement are ambiguous or absent.
This is because a good contract, accompanied by a detailed set of records, is the best way to ensure everyone understands exactly what they need to do. It also defines the consequences
if either party doesn’t live up to these obligations.
Fortunately, there are some standard agreements available from bookshops or the internet. In my view, the best ones are produced by the Joint Contracts Tribunal (JCT). These are devised by a group with representation from all parts of the UK construction industry, who have decided on a set of terms and conditions designed to be fair to everyone.
Essential terms to include in your building contract
|
Of course, there are more complicated versions of these for all manner of large commercial projects. However, for a one-off house the JCT Minor Works solution is appropriate, provided you have an architect managing the building work. If there isn’t a professional designer overseeing this aspect of your small-scale scheme, the JCT Contract for Homeowner/Occupiers is a good alternative.
Be very wary of using a document produced by the builder or their organisation without independent professional advice. Often, these tend to be skewed in favour of the contractor.
Before the contract is signed, your builder should produce a detailed cost breakdown of the work to be done.
This is used to assist the valuation of construction as it progresses and calculate how much money is due at each payment stage. If you use an architect to oversee this, you become the employer and they are the contract manager. This means you are delegating responsibility for the day-to-day, nitty gritty management of the agreement over to someone who can act on your behalf.
Your chosen designer will typically arrange and chair formal meetings, act as the first point of contact for the builder and keep an eye on construction progress.
Money matters
When working with a builder, one potentially contentious issue that may arise is how much they should be paid and when. This can cause problems and delays at any point of the build, so it is important to agree this beforehand.
Managing this effectively is an important part of your contract administrator’s duties. The agreement you make at the outset should describe the payment procedure in detail and, as a rule, the principles are fairly straightforward.
At regular intervals, typically every four weeks, the contractor estimates how much they believe is due for work completed so far. This sum is then submitted to the architect and checked against the detailed breakdown that was agreed with the contract. If necessary, this can be adjusted before a certificate is issued, giving a week or so for you – the employer – to pay.
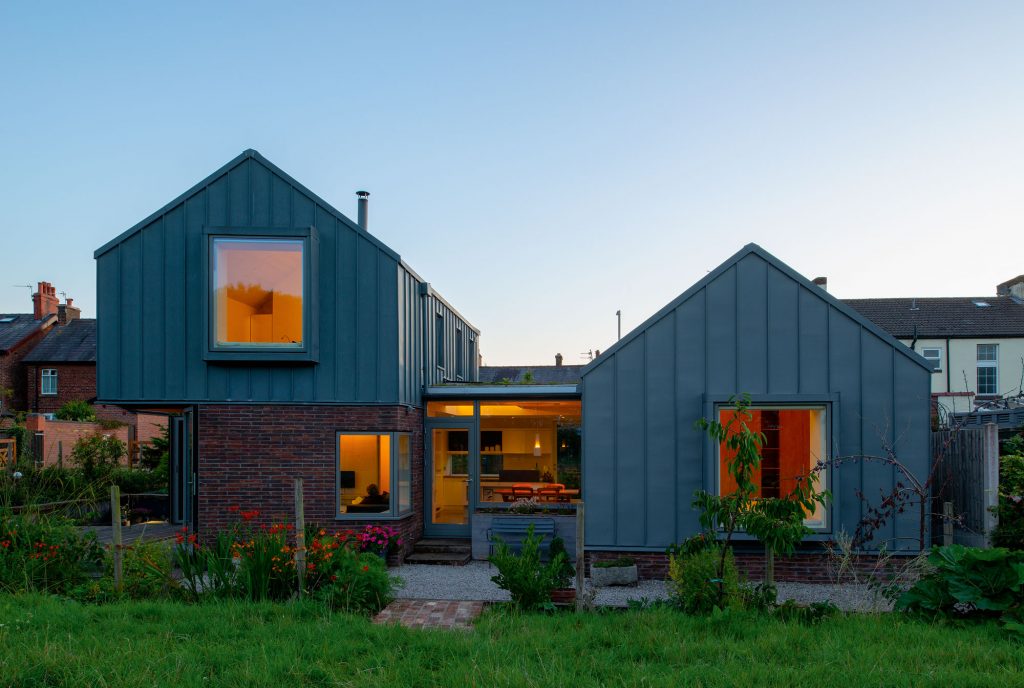
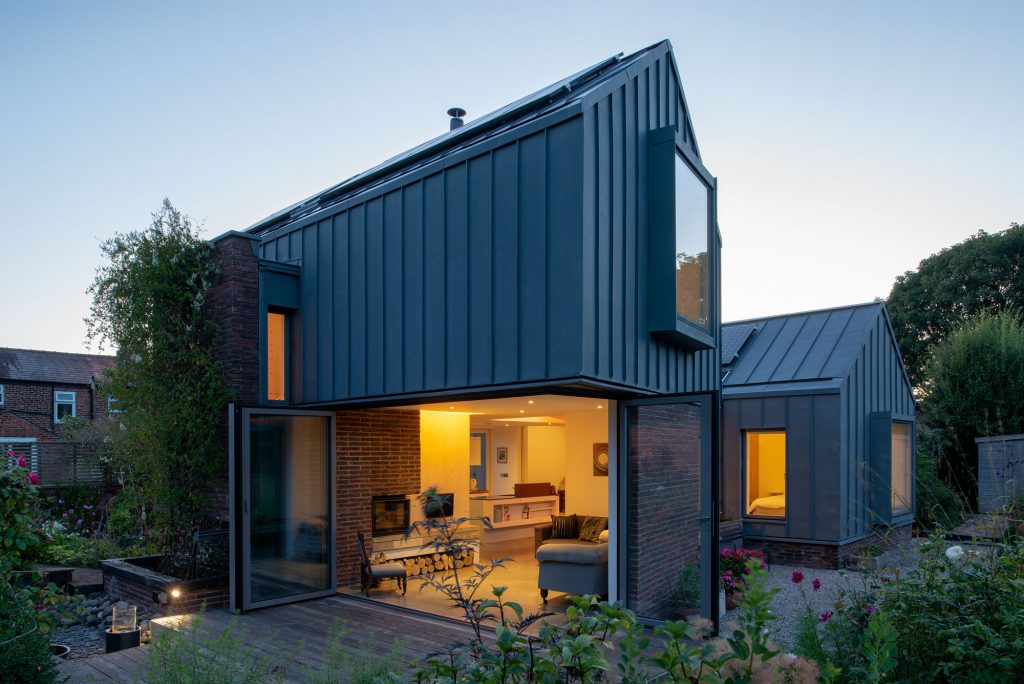
For larger projects it is useful to employ a quantity surveyor to advise the architect on the sum that is due and scrutinise any claims for extra payment that have been put forward. The other crucial task you might be grateful to delegate to a professional is monitoring the quality of materials and workmanship.
In some instances, it’s a matter of opinion as to whether something has been built to an acceptable standard, but the contract requires the architect to make this assessment and even decide whether elements should be taken down and done again.
There are inevitably going to be alterations or extra work needed during the course of your scheme. This might be because an unexpected problem arises, such as the ground conditions being worse than assumed at the design stage, or a particular product being unavailable.
Though no one’s fault, these kinds of modifications quite often lead to extra payments to your builder, plus an additional allowance for more time to complete the work.
If your architect is managing the contract for you, it’s their responsibility to renegotiate with the contractor and issue certificates to confirm new agreements that are reached.
Concluding your project
The moment that you reach practical completion is an important landmark in any contract. In terms of your formal agreement, this is defined as the point at which, for all intents and purposes, the work is finished and you can technically move in. When your architect thinks everything has been accomplished a certificate will be issued.
In reality, it’s common for this document to be produced alongside a list of outstanding tasks and defects that have not yet been made good. Technically this is a breach of the contract, but so long as the employer and contractors agree to it, there’s not usually a problem. Typically, your designer will inspect the work shortly before practical completion and create a list of these snags to be fixed.
Guarantees and other certificates, such as those covering electrics and Building Regulations, must also be in place before the practical completion documentation is issued. Once this has happened, the builder should be paid the outstanding fee, minus a retention of around 2.5%.
This is held for three, six or 12 months. At the end of this period, the architect inspects the work for latent defects – flaws that may have developed since completion.

































































































 Login/register to save Article for later
Login/register to save Article for later


