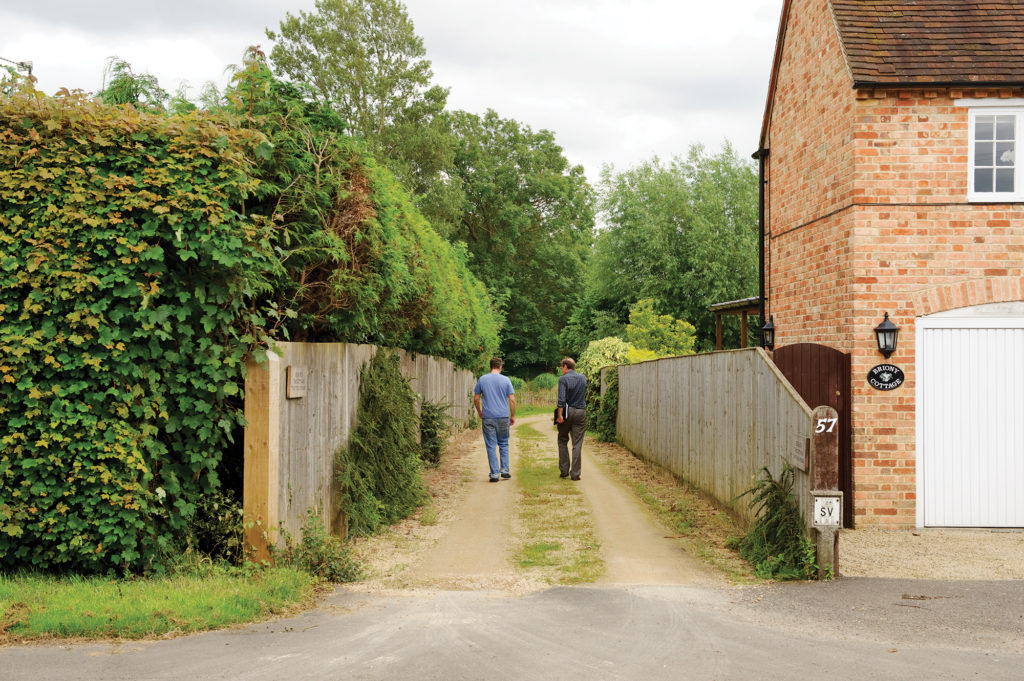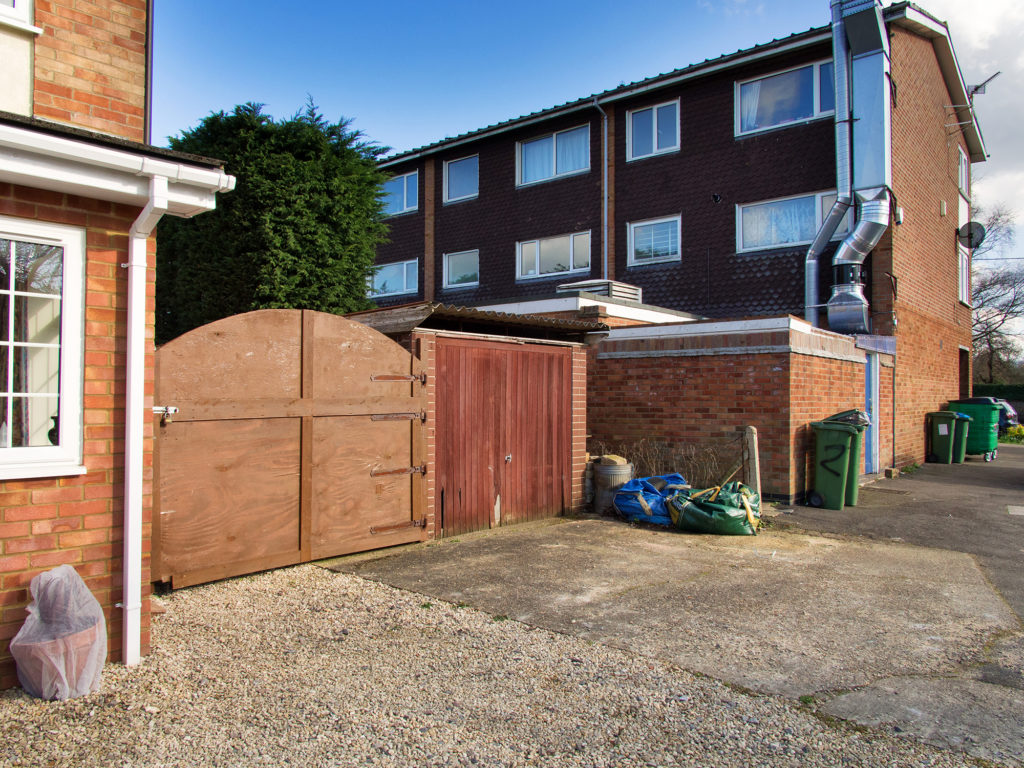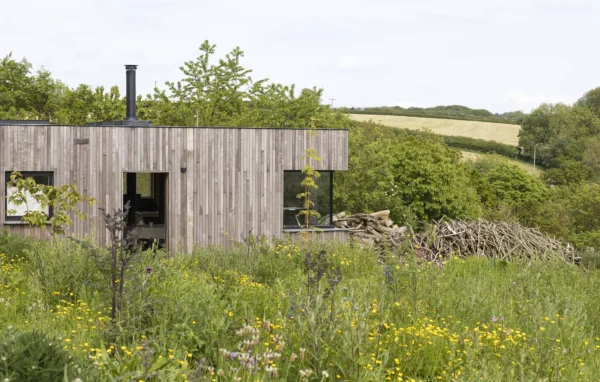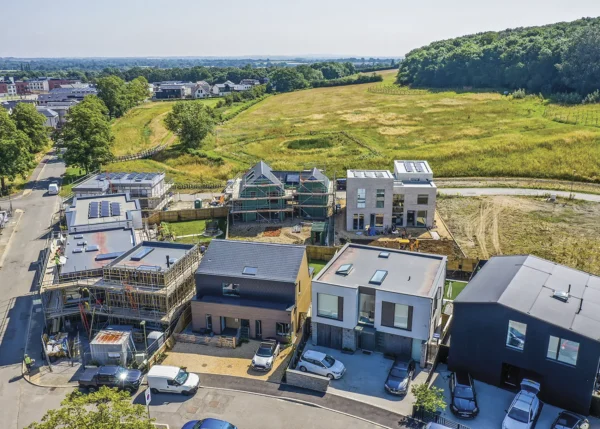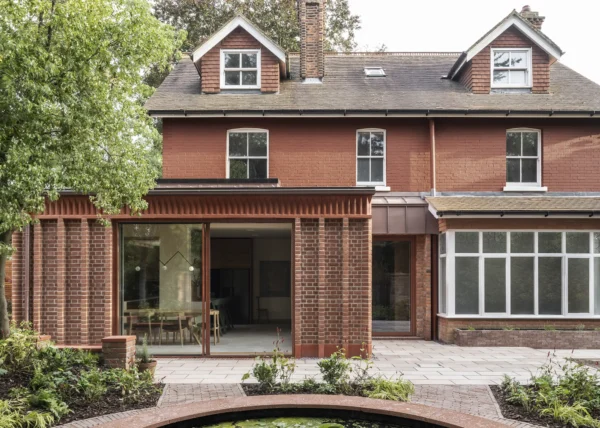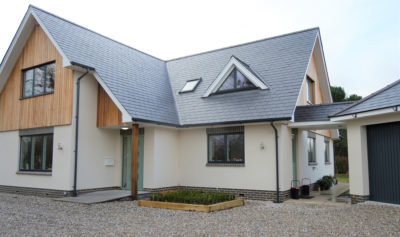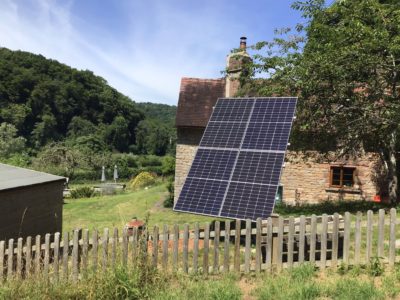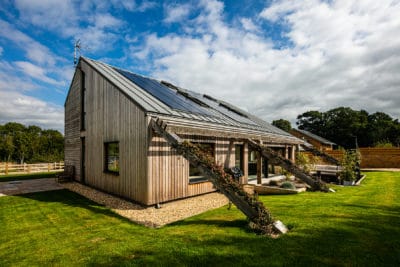Land Appraisal: Semi-Detached House in Conservation Area
Following their return from living and working overseas, Anne Greetham and Stuart Birkbeck have found an attractive semi-detached cottage on the edge of the hamlet of Muddles Green, part of the dispersed village of Chiddingly in East Sussex.
The house seems to have potential for extension, as well as an intriguingly long side garden that might allow for development. The couple would like to make the most of this superbly located property and investigate if it’s what they’ve been looking for.
The property
The plot’s position suits Anne and Stuart perfectly, being on the edge of the village within walking distance of a local pub.
The house is set off an unmaintained narrow public road, which serves a scatter of houses. It’s less than 200m long and runs from the main street out to meet another lane.
The property in question is at the far end of the road from the village centre, which features quirky charms such as an old toll booth that now serves as a barbers.
This is a period semi-detached property with two bedrooms. It’s currently far too small to meet Anne and Stuart’s needs, as they want enough space to accommodate their two grown-up children from time-to-time.
Unusually, the building is set right at the back of the plot with large front and side gardens. The rear elevation faces south-east over attractive countryside with distant views of the south downs.
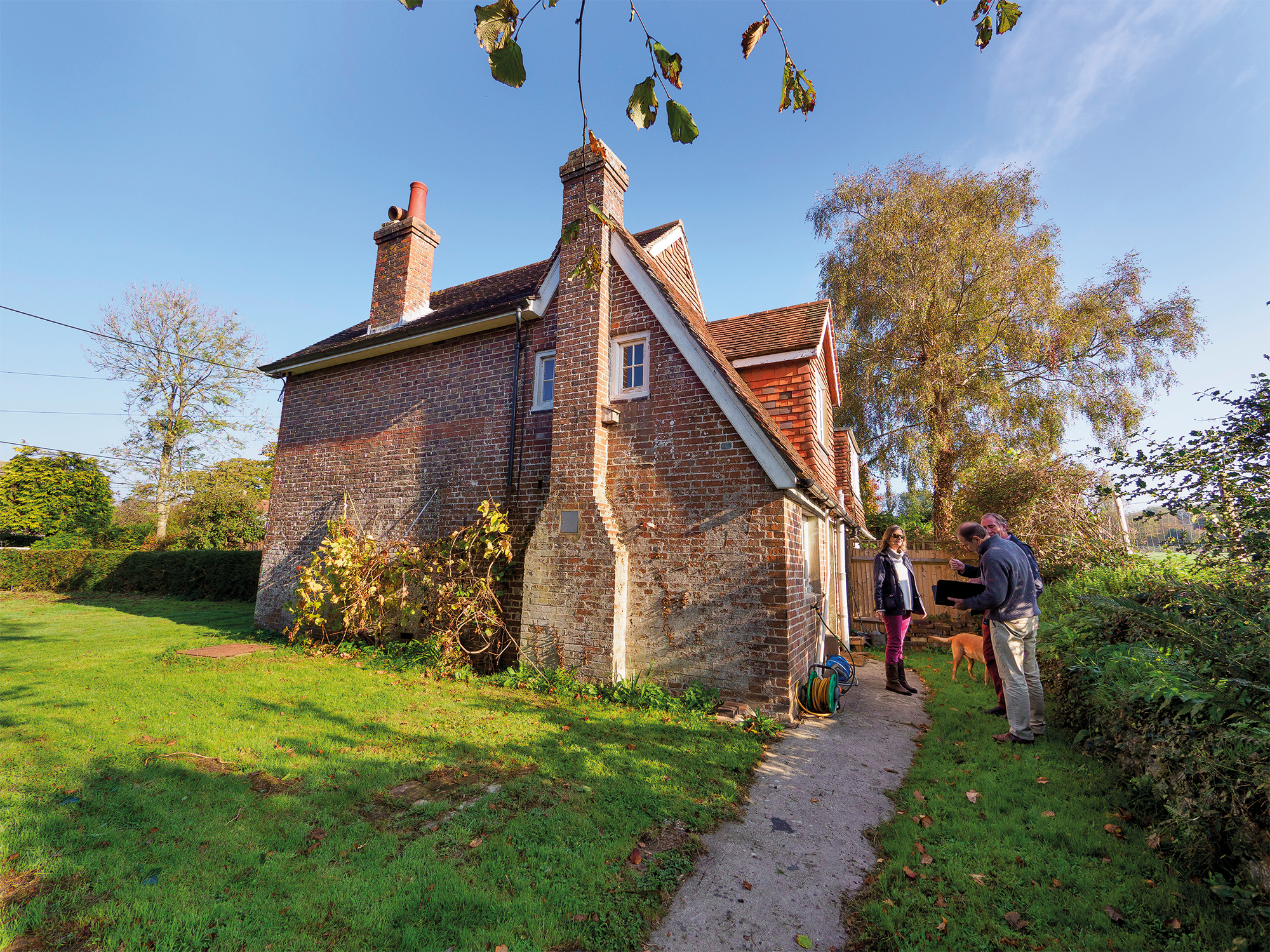
There’s a rather tumble-down garage to the side of the house. The adjoining property has a flat roofed side extension, with a dormer to the rear – a design not entirely sympathetic to the bold twin gables of the original front elevation.
Building a side extension
Given the other half of the semi has a side extension, it’s likely that Anne and Stuart’s house could benefit from one too, although a pitched roof would better complement the existing design.
The plot is in a conservation area, so permitted development rights are limited to rear additions only – but this wouldn’t be feasible here due to the close proximity to the boundary.
This means any extension would need formal permission. Anne and Stuart have already submitted an application and are awaiting the outcome.
Their design is set a little below the current ridge height and back from the existing front elevation, both strategies that are generally favoured by planners who expect extensions to appear subservient to the host property.
The addition would transform the small cottage into a four bedroom family house with good circulation and a more open-plan approach to the living space at ground floor – in short, exactly what they need.
As well as the extension, Anne and Stuart’s plan includes a large three-bay garage to the side of the house, set forward to not obstruct views. This would replace the existing garage.
So far, the parish council has expressed support for the application and there are no neighbour objections – a good start.
The side garden
This stretches to some 50m of roughish lawn with overgrown hedgerows and some trees around the periphery. There’s a ditch down the rear boundary, which cuts across the end of the plot, beyond which is an access into the adjoining field.
The land is more-or-less level and could be accessed from the same lane as the house, via a new entrance through the overgrown hedge. It’s somewhat superfluous to the house and could readily accommodate another dwelling without the properties being cramped or overlooking each other.
The question is whether a new house in this edge of a village conservation area would gain planning permission. To answer that we need to take a look at the somewhat complex local planning policy situation.
Explore more from this series:
Situated in Wealden District Council, Muddles Green is 10 miles from Ashdown Forest – a Special Protection Area and a Special Area of Conservation, the former relating to the rare bird species found there and the latter the rare heathland habitat.
You may wonder what this has to do with a new house 10 miles away, but these things can have surprisingly wide ramifications.
Increasing development in the area generally has meant more walkers on the forest and more dogs to chastise the unfortunate rare ground nesting birds. An increase of cars has led to exhaust fume pollution altering the habitat.
All these things result in an embargo on new housing that in turn means the council has dropped far behind in its obligation to maintain a five-year housing land supply.
To address this situation, the local authority is in the process of bringing out a new Local Plan (LP), although its draft policies have been the subject of objections and may be changed as it progresses through its adoption process.
This can take months, leaving the position at present somewhat unclear. Although government advice in the National Planning Policy Framework is explicit that policies in emerging Local Plans don’t carry full weight, the council is currently placing considerable pressure on its new polices.
An opportunity to build
So, where does all of this leave this couple? The council is seeking to resolve the previous impasse on new house building by adopting a requirement for planning applications to be granted subject to the payment of a sum to assist with mitigation of harm to the forest. That issue looks likely to be resolved imminently, removing one hurdle to building.
Meanwhile, as a village edge site within an easy walk of the shop and school, the position works from a locational point of view; in the absence of a five year housing land supply this opens up the possibility of permission being granted if there would be no significant harm arising.
To help that argument, the draft Local Plan has prescribed a core area around the village, which includes this house and its side garden.
Although this is not quite the same thing as a development boundary, the LP does entertain the idea that the village could potentially accommodate 10 additional houses in or around the core area.
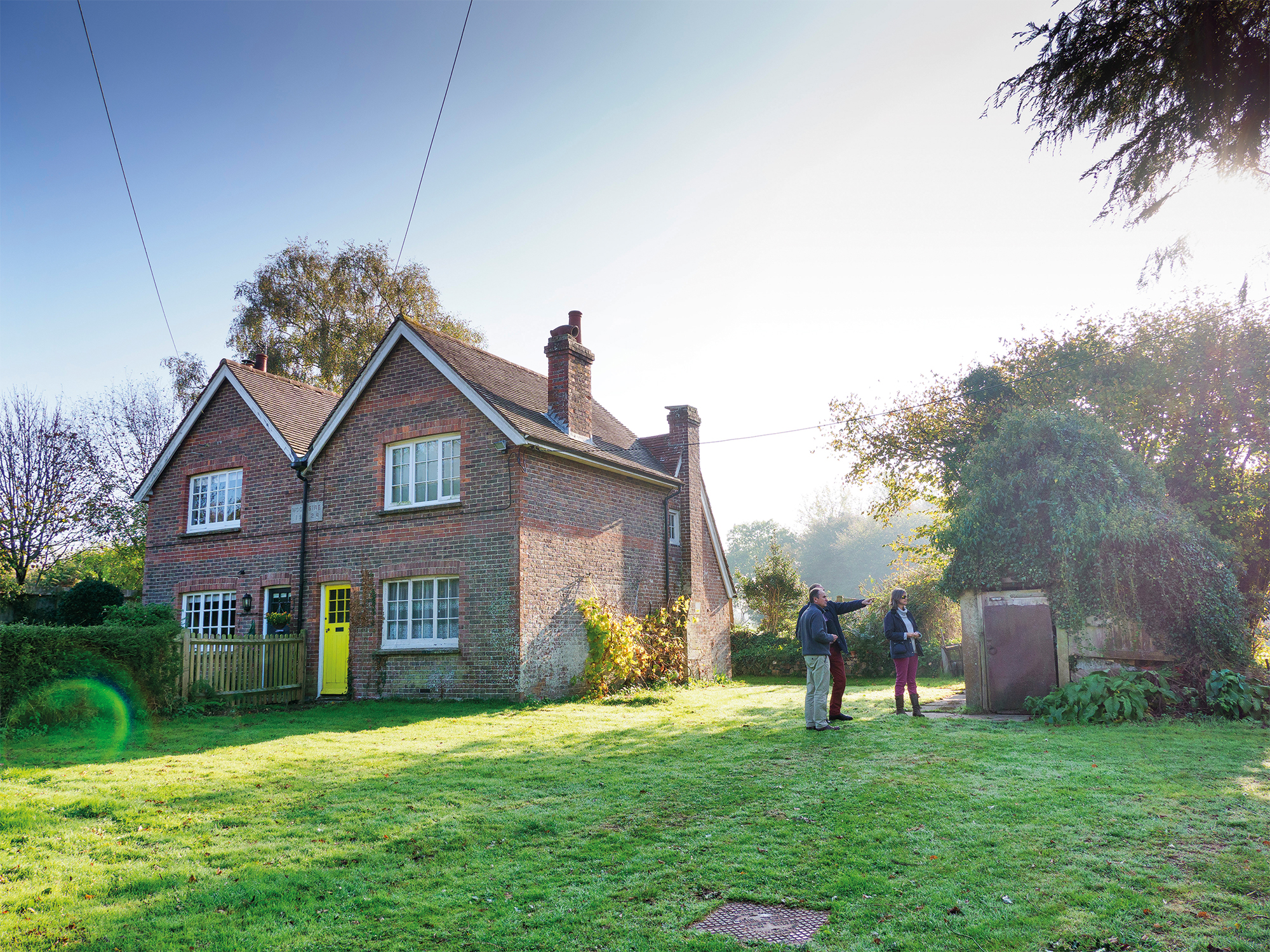
So, there is policy support at both government and local levels. However, this needs to be viewed alongside the conservation area designation, which puts preservation of character and appearance as the number one priority.
Although Anne and Stuart find themselves in a somewhat fluid policy situation, there is no doubt that as soon as the previous embargo on new housing is lifted, pressure will be on the council to make up their supply shortfall.
The authority offers a sit down and talk pre-application advice service, which would be well worth pursuing.
At this stage it would make sense to approach just the principle of a new house on the site, rather than worry too much about the detail. If that gets the thumbs up, a design could be worked up for a formal application.
Conclusions
This property holds great promise for Anne and Stuart and their ambitions for a bespoke home.
It should gain permission shortly for an extension to bring the existing house up to a scale and standard to suit their family requirements.
The large side garden is not certain to become a future building plot, but it clearly has the right potential, so is very much worth exploring further.
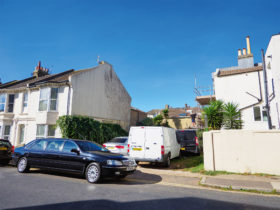































































































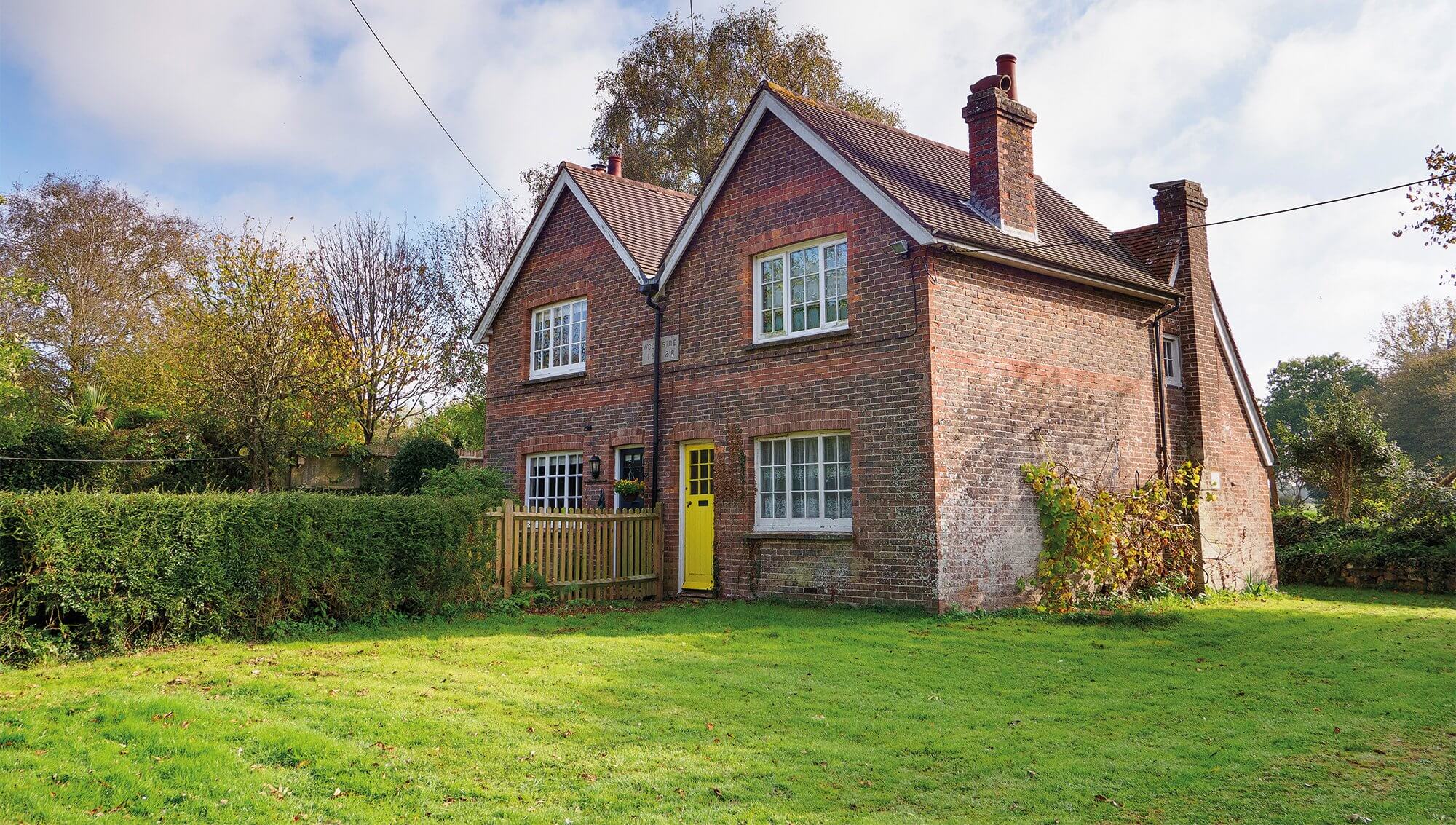
 Login/register to save Article for later
Login/register to save Article for later

