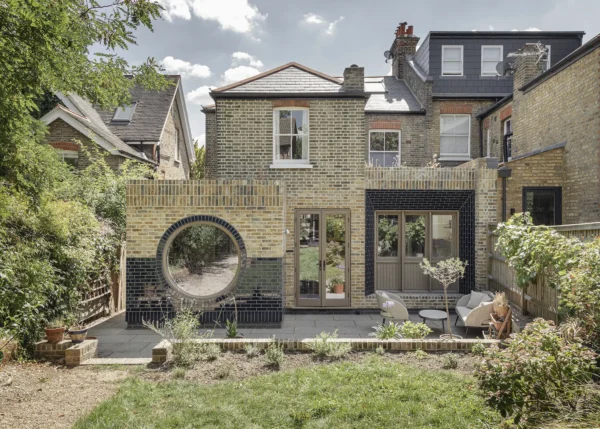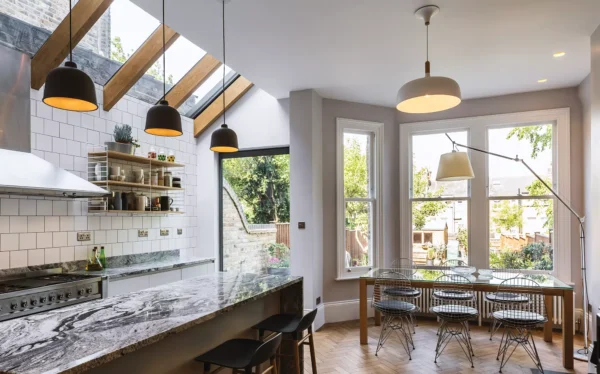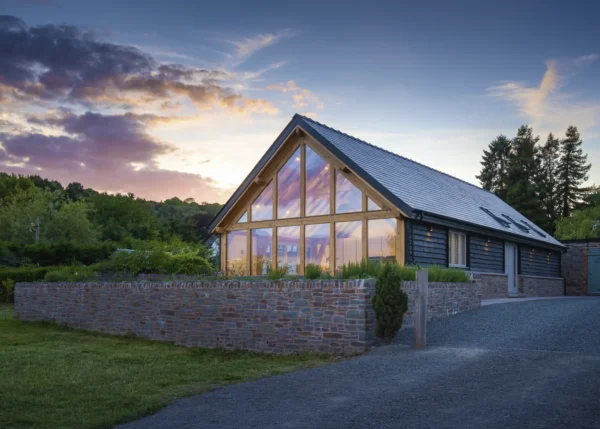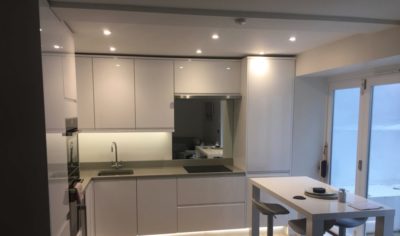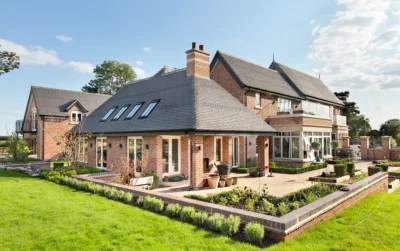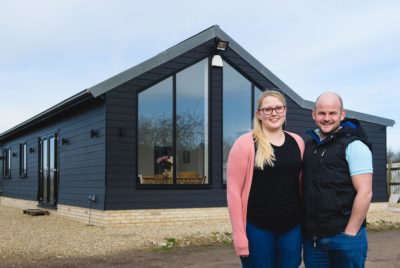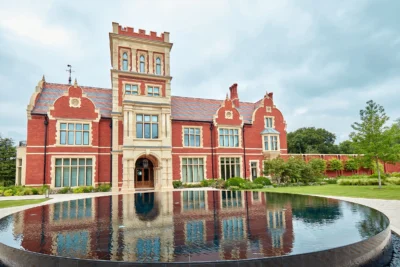Updating the Plumbing During a Renovation
Mains utilities supplies are relatively new in the grand scheme of things, and the majority of older houses were built without bathrooms, running water or plumbed-in waste.
What’s more, warmth was provided via open fires rather than modern boilers and other tech. So any refurbishment is likely to involve making significant upgrades to the plumbing and heating installation.
As modern facilities (and homeowner expectations) developed during the 20th century, washing zones were fitted into spaces that had formerly been used as bedrooms or cupboards, or added via extensions – often rather inconveniently located on the ground floor.
Today, upstairs bathrooms are the norm. Most of us are keen on additional showers, ensuite bathrooms and wetroom-style zones, too.
Learn more: Home Renovation Guide
Ally that to the increased size and complexity of kitchens, not to mention near-universal central heating, and it’s easy to say why there’s been a dramatic increase in the amount of plumbing required in homes both new and old. Here’s what you need to consider when approaching this part of your project.
Dont damage the building
When you’re dealing with plumbing issues or new work, you need to think about all the factors that could affect the house. Water leaks have the potential to cause significant damage to a period home and compromise the character that drew you to the property in the first place.
For instance, it’s not a good idea to install a new bathroom directly above a space that features fine plaster ceilings or painted decoration. Similarly, if you’re retrofitting a wet zone, it’s best to choose a room that doesn’t feature important original detailing (such as a fireplace, panelling or intricate plasterwork) unless you’re sure these can be kept undisturbed by the works.
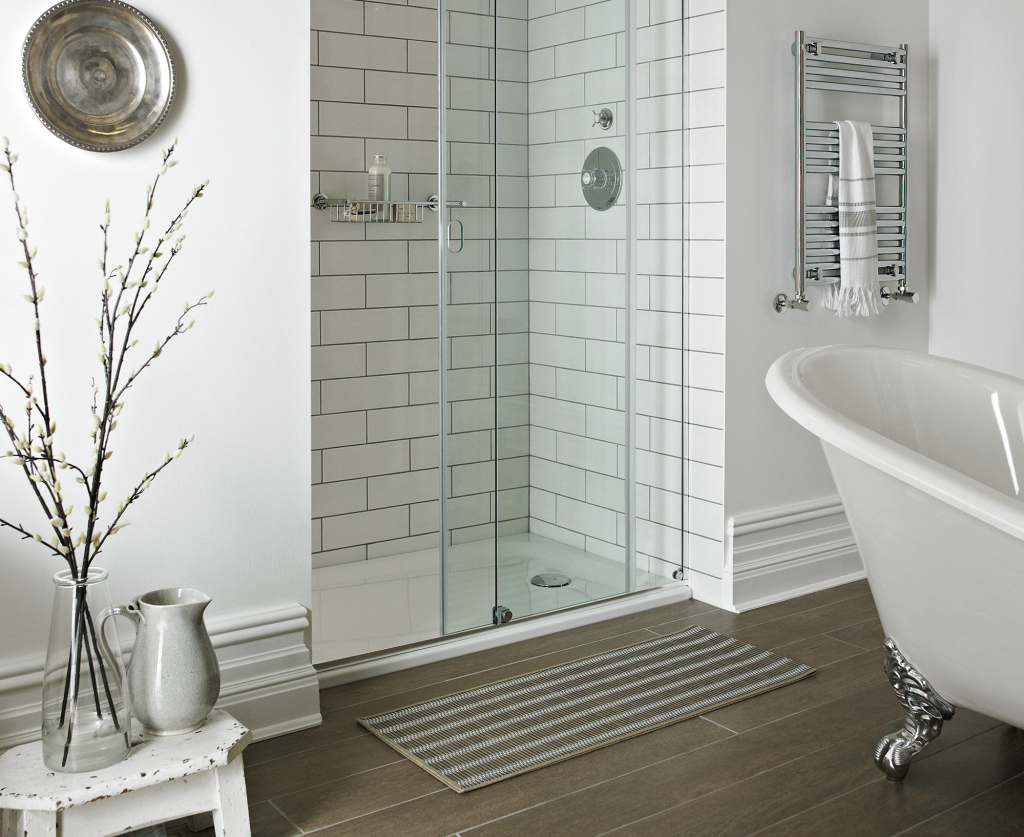
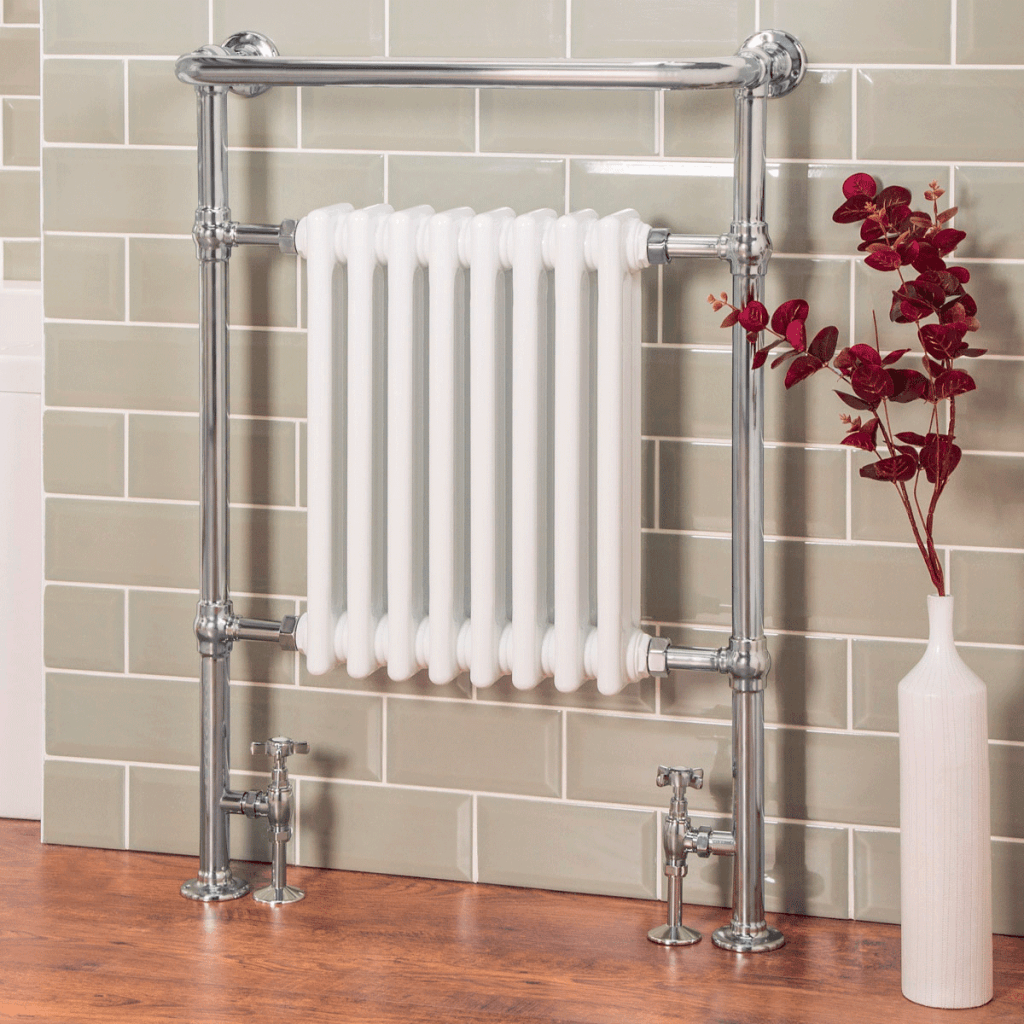
In particular, think about how you’re going to route all the associated pipework for a practical result that minimises physical and visual damage to the character of your house. You may be aware that listed building consent (LBC) can be required for internal works on listed properties.
You shouldn’t need specific permission if you’re simply replacing the fittings and/or refurbishing an existing kitchen or bathroom. However, if you’re integrating a new bathroom, increasing the size of either of these rooms or carrying out any structural work, you will need LBC.
Installation and renewal of pipework and the associated plant (tanks, pumps, boilers etc) is more of a grey area and will generally depend on the degree of disruption and impact on the building’s fabric. At any rate, you should always seek specific advice from your local authority’s conservation officer before proceeding.
Care must be taken when stripping out any old plumbing installations. Pipework should be drained to avoid pouring large quantities of water (which is likely to be filthy) over sensitive parts of the building.
Physically removing any redundant material can cause damage to the fabric around it, so if it’s not visible it may be better to leave it in place.
Fitting pipework
Old buildings present major challenges when trying to find routes for services. There are often few natural or convenient conduits because such things did not need to be considered when the house was built.
The main issue when it comes to the plumbing installations is fitting the supply and waste pipes – but it’s important to remember that a lot of modern plumbing equipment requires wiring as well. In reality, a large project will probably involve electrical work anyway and it’s usually best if the two aspects proceed hand in hand.
Renewing the pipework will usually involve completely removing the existing system and replacing it with new runs beneath the floorboards and within the walls.
When it comes to the installation, you and your plumber should think about where the pipes will run and make sure they won’t damage important features or structural elements, such as plasterwork, beams or details in adjoining rooms.
You should also look to make new services easy to reach and removable, as plumbing and wiring have to be regularly maintained and periodically replaced. If you’re dealing with pipes that run under timber floors, take care when lifting the boards.
Avoid cutting into beams or joists if possible; where this must be done, don’t notch the tops of the wood as this will significantly weaken it – drilling holes through the centre is usually better.
For sensitive work, such as lifting oak or elm flooring, be sure to employ a skilled carpenter who understands the intricacies of old buildings. These types of boards are especially difficult to take up and replace without causing damage, and tend to only fit in their exact place.
If they might need to be taken up again in the future, fix them with brass screws rather than nails. If feasible, create hatches to make access to pipes and cables easier.
Health & safety tipsPlumbing and heating installations are sensitive areas of a home, and can pose a significant risk to both the property and its occupants if the work is not properly managed and completed. Here are five things to consider:
|
If it’s not possible to chase out walls, for instance because the building is listed or it’s of a traditional construction that wouldn’t be suitable (such as lath and plaster) there are options. For example, pipes could be concealed within cupboards or unused chimneys, or boxed-in to create new service ducts.
Practical considerations
Plastic plumbing can be easier to work with than rigid copper, as it’s flexible and can be threaded through joists and around obstacles more readily. If new copper pipework is being installed be aware of the risk of fire when using blowtorches to solder joints.
Stop any hot works at least an hour before leaving site and make sure the area is thoroughly checked before locking up the site. In either case, good workmanship is vital to minimise the risk of leaks developing.
Kitchens and bathrooms need to be ventilated to avoid problems with condensation. High-volume, mechanical extract fans will need to be fitted that expel moist air outside. If possible, try to avoid cutting new holes in heritage walling to accept the vents – and make sure the outlet doesn’t spoil the external appearance of the house.
If you do need to do this, be sure to drill the hole from the outside to avoid damaging the visible part of the wall. Similarly, soil and waste pipes can look intrusive if they’re located at the front of your property. Hidden rear or side elevations are the best place for all of this work.
It’s worth bearing in mind that kitchens and bathrooms have limited lifespans. Changes in fashion, technology and homeowners’ lifestyles mean that they’re frequently updated.
Your design should therefore allow for easy replacement, alteration or upgrade in the future. The plumbing and other services should also be removable and easy to access should they need attention.
Upkeep and maintenance
When work is completed make sure you keep all the relevant documentation and, if possible, draw plans or take photos showing service routes. Detail any redundant pipework that has been left in situ, too.
Out of sight and out of mind, the upkeep of plumbing and heating setups can be easily overlooked – until something goes wrong. When it does, the consequences can be serious – and not just when water pours through the ceiling.
Poorly-maintained installations can give rise to persistent leaks, which will in turn cause significant damp, rot and damage to both the structure of the building and the decorative finishes.
Repair dripping taps without delay, maintain good seals around baths and showers and always be alert for any leaks. Fitting isolation valves to all pipes feeding basins, WCs and baths means that the water supply can be easily turned off locally if there is a problem.
Regular servicing and maintenance of gas appliances is essential, as faulty products can release carbon monoxide (CO), with potentially catastrophic health risks. Carbon monoxide alarms must be fitted (and regularly tested) and adequate ventilation maintained around gas appliances or any other forms of combustion.
Finally, while there’s no legal requirement for homeowners to get an annual gas safety check (unless you’re a landlord), I’d always advise that you have this done.
Top image: The Cavendish bathroom range from Victoria Plumb offers a classic turn of the century aesthetic
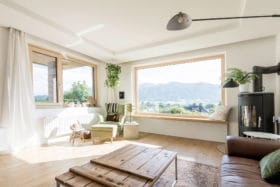
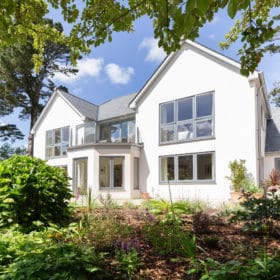






























































































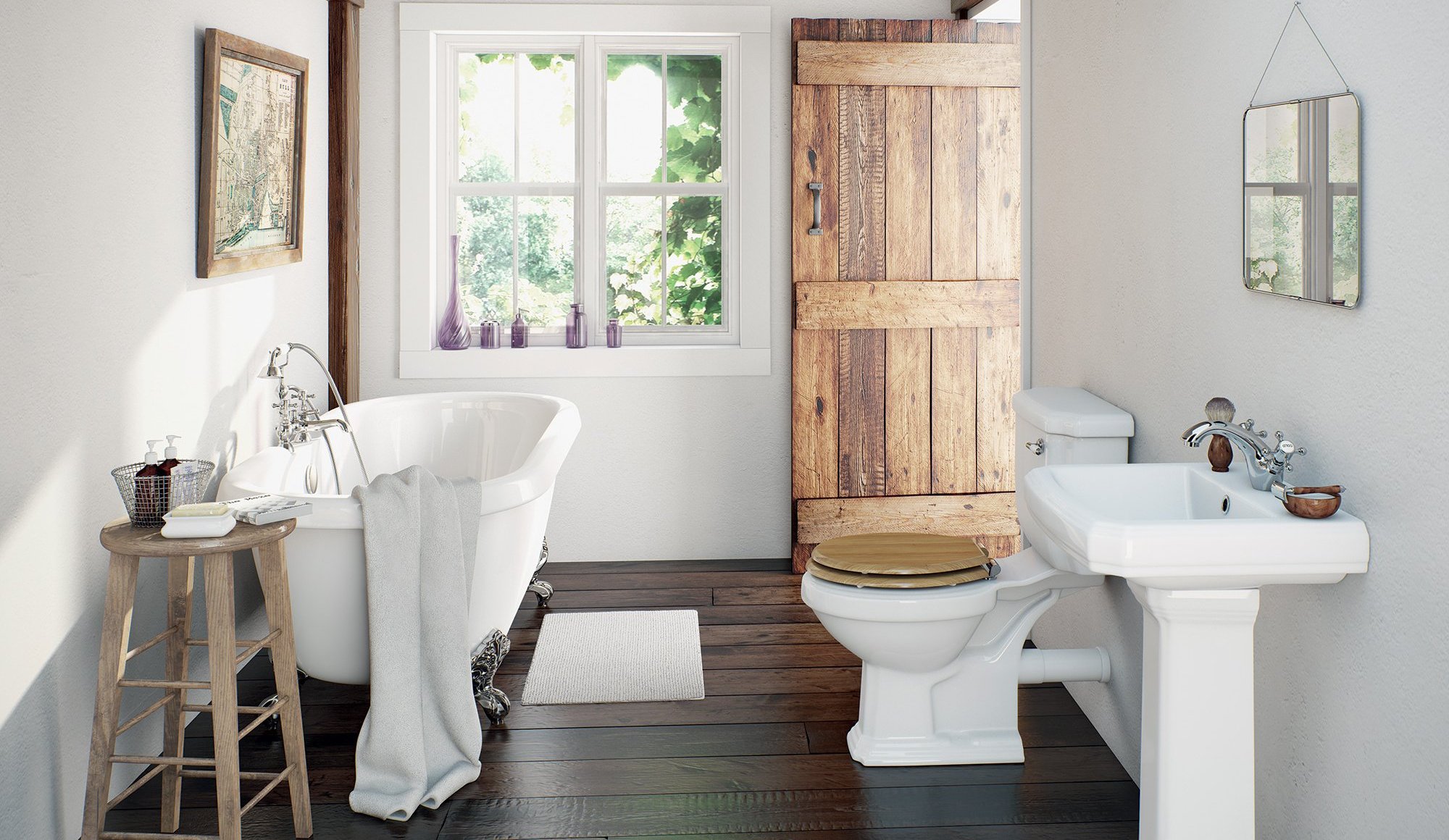
 Login/register to save Article for later
Login/register to save Article for later

