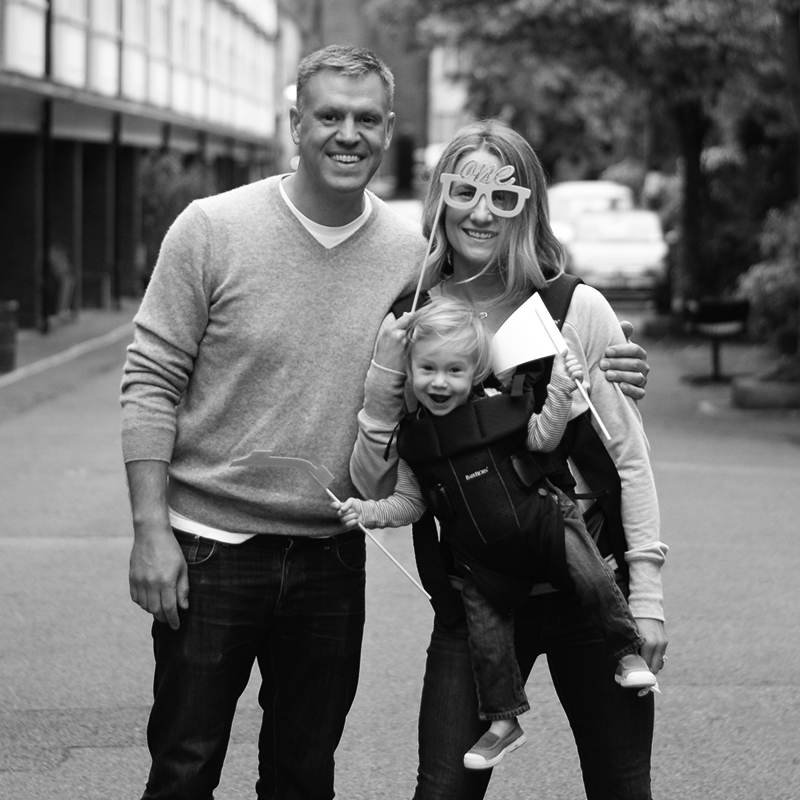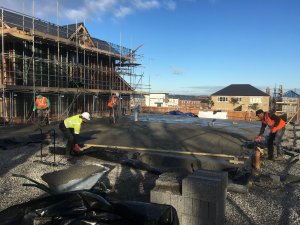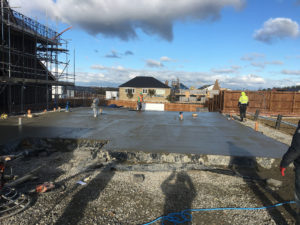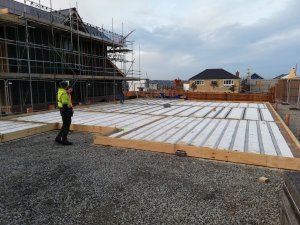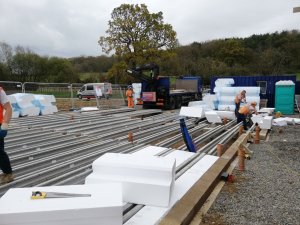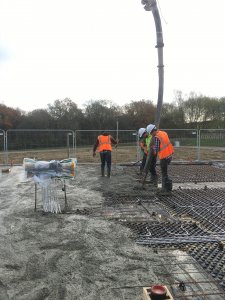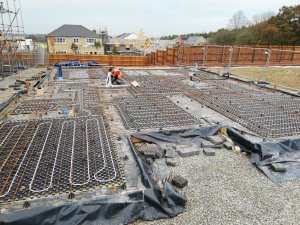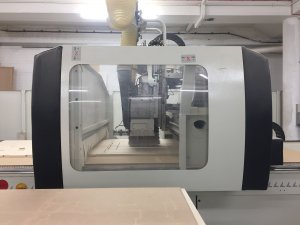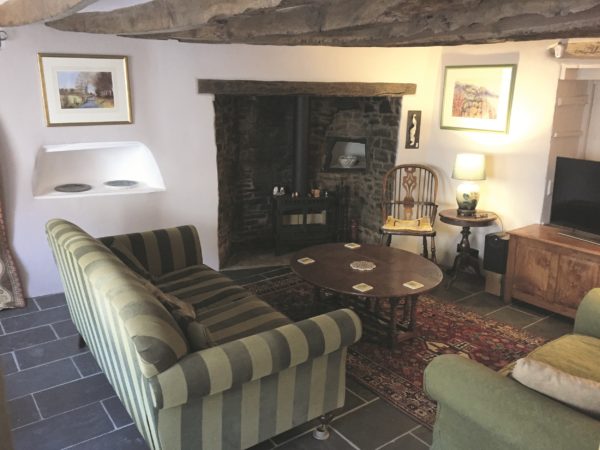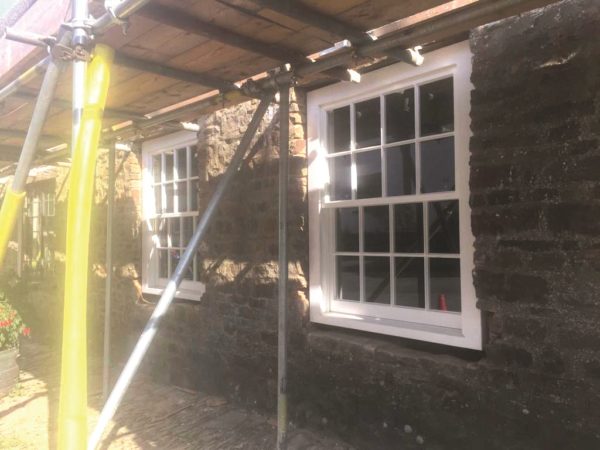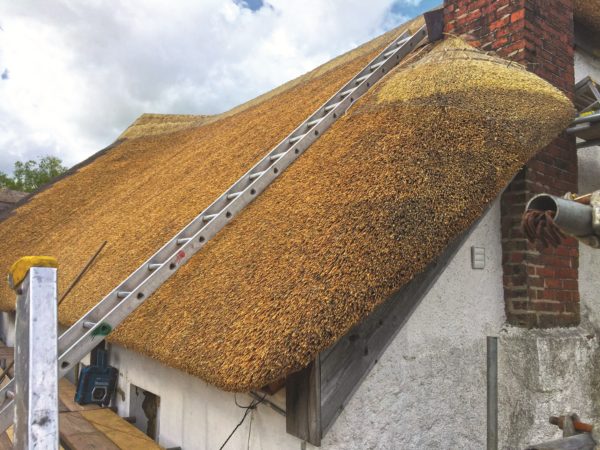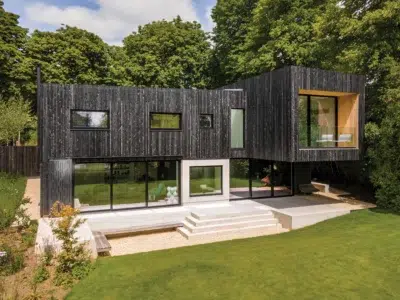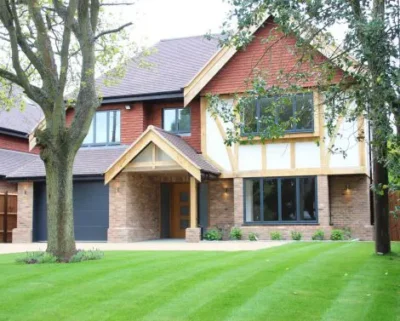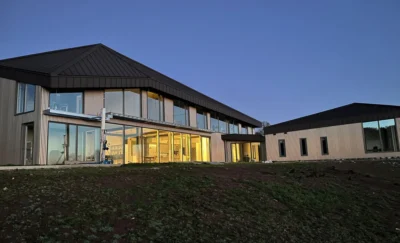Self Build Blog: Golden Brick is Complete
Graven Hill have now completed the Golden Brick phase of our build, which means we have started our foundations and are connected to mains drainage and services.
Each plot is an individual building site on the massive building site that is Graven Hill, which does mean to some extent we can be hampered by what’s happening around us.
But despite delays getting started on the Golden Brick it was finished surprisingly quickly, enabling our home manufacturer Facit Homes to take control of the site.
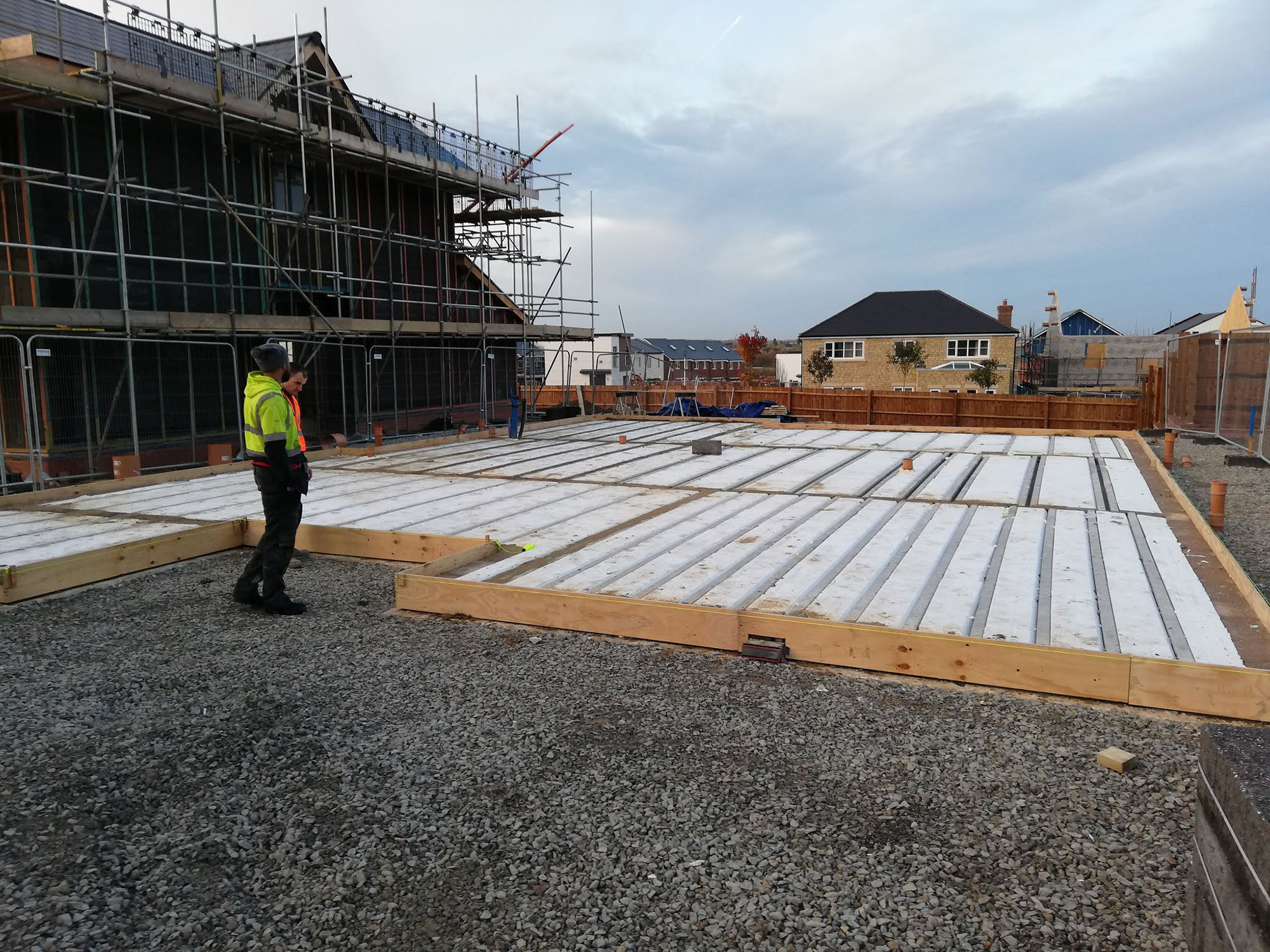
The beam and block foundations are great for insulation
The insulated beam and block system we chose for our foundations is not something that Graven Hill’s contractors would normally install, so we came to a special arrangement with them to allow Facit Homes to complete certain elements.
Graven Hill excavated the ground and poured the concrete strip footings, installed the underground drainage and built the blockwork walls on which the floor beams will sit.
Facit Homes have now taken over and installed the concrete beams and blocks of insulation which sit between and beneath the beams, creating a really well insulated ground floor which will achieve U values as low as 0.07 W/m2K.
With the structure above ground being so well insulated, it made sense to us to apply the same philosophy and to insulate the foundations. For this reason, we decided to remove this element from the Golden Brick package and have it done in a very specific way.
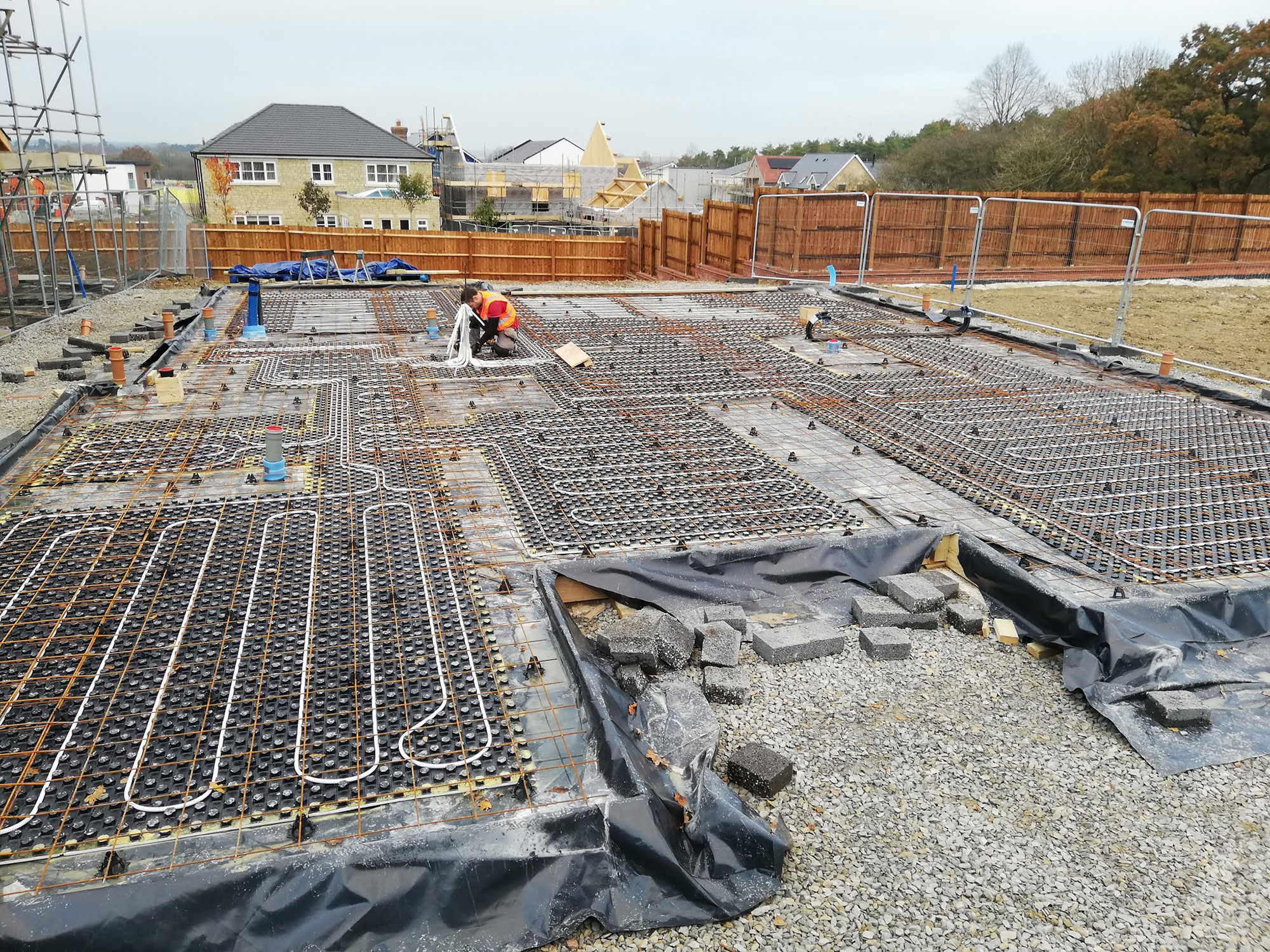
Underfloor heating was directly installed in the foundations
On top of the beams and blocks, Facit Homes will lay a damp proof membrane, then underfloor heating pipes. Once this is done, a steel reinforced concrete slab will be poured to complete the substructure.
The self build starts to quickly progress
We’re extremely excited about the manufacture of our Facit Chassis, now in production at their warehouse, which involves cutting approximately 1,300 sheets of engineered spruce plywood on a CNC machine.
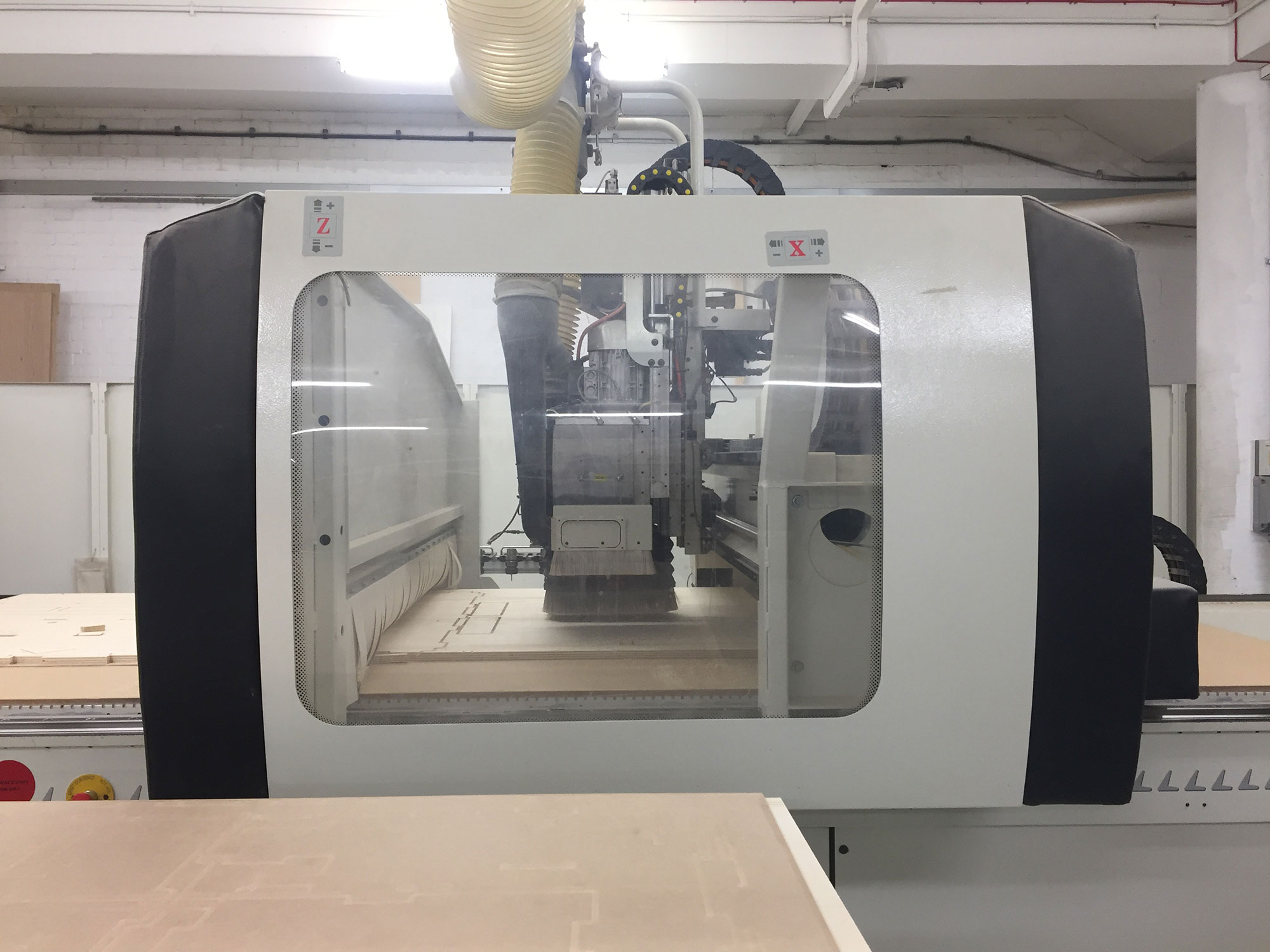
The chasis to our home is being manufactured at Facit Homes warehouse
It will take around three weeks for the production team to fabricate and assemble the components for the house, which will be delivered to site as soon as the foundations are completed.
As for our interiors and finishes design, we have decided to change the kitchen supplier as the costs were coming in much higher than we expected.
We’ve decided to revert back to our original plan of using a high street kitchen supplier with a bespoke worktop, which will still achieve the look we want but at half the cost.
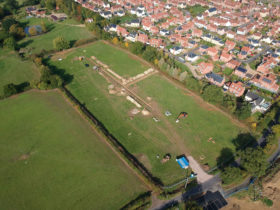
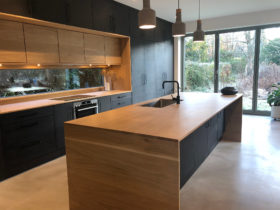






























































































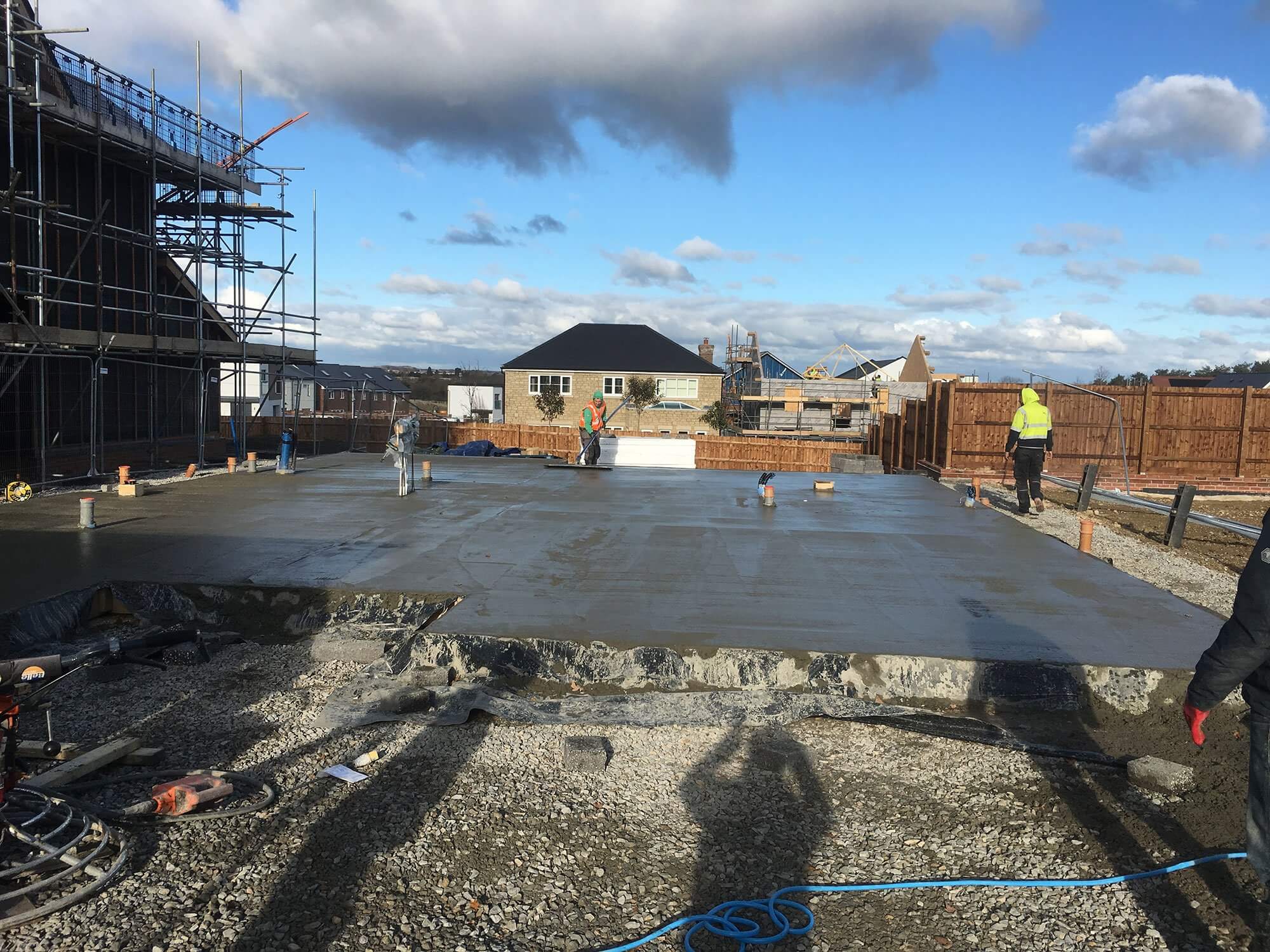
 Login/register to save Article for later
Login/register to save Article for later
