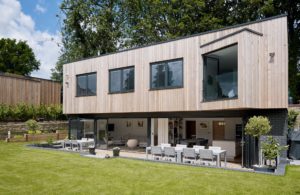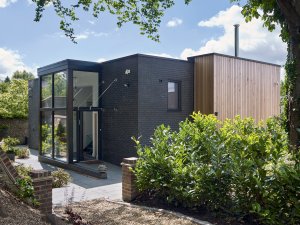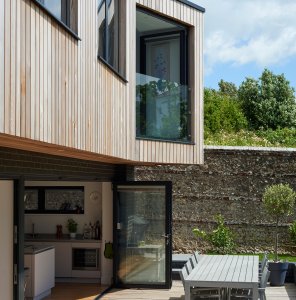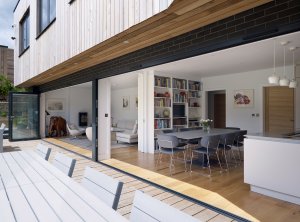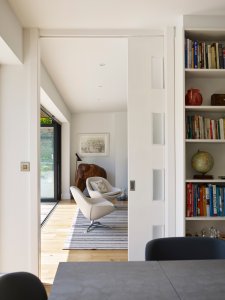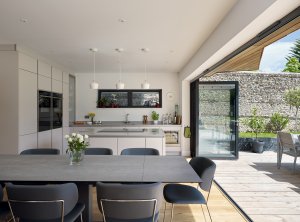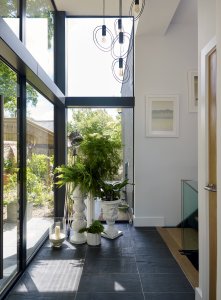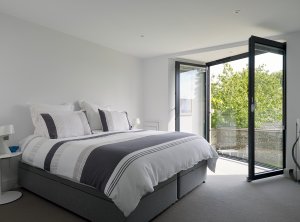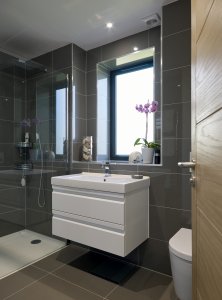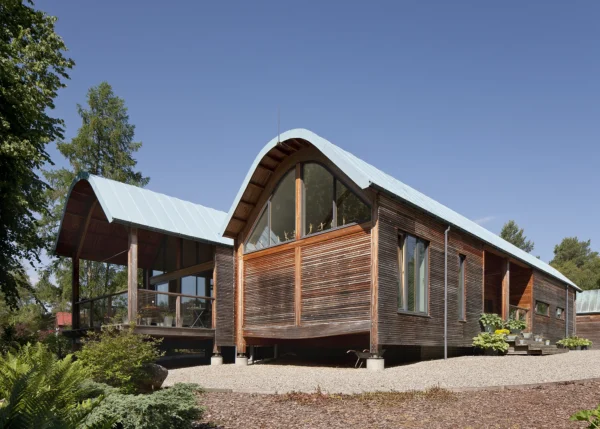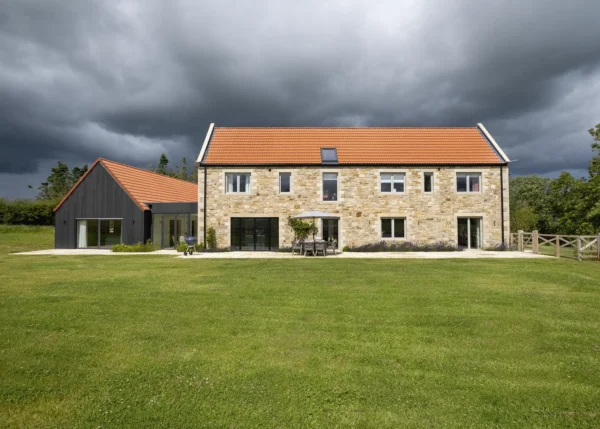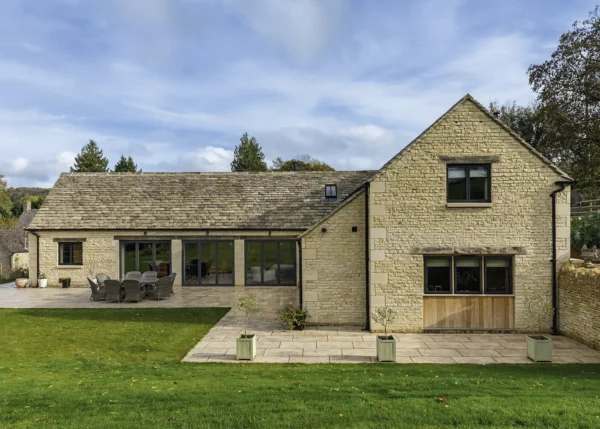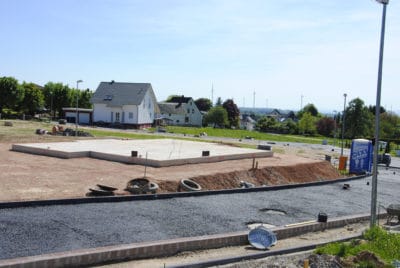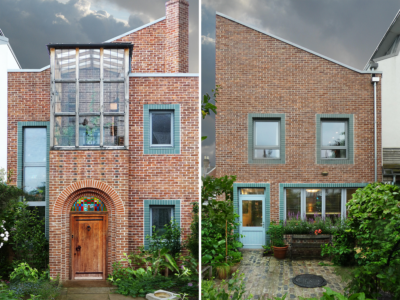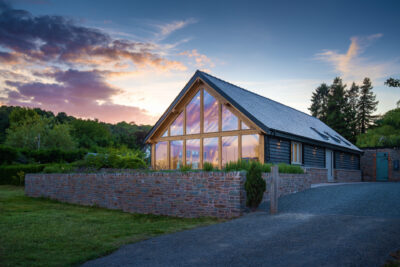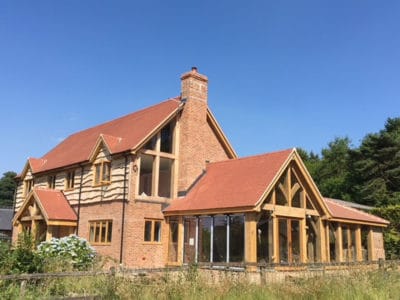Striking Contemporary Self Build on a Garden Site
John and Judith Turner had almost given up hope that they would ever be able to build their own house.
Their planning application to do just that on their previous East Sussex home’s tennis courts had been refused in 2009, so when John retired a couple of years later, they decided to up sticks.
They moved to Wales to be nearer their daughter and her family, and bought a Georgian farmhouse to renovate. The couple hadn’t long finished the project when, in summer 2014, architect and friend Nick Lomax, from LCE Architects, called John out of the blue with a proposal.
“I’ve known Nick for years through my quantity surveying consultancy,” John explains. “He asked me if I was still looking for a plot, as he was selling off the bottom of his mother-in-law’s garden. It wasn’t far from where we used to live, so Judith and I came to have a look. Even though the site was really overgrown, we liked the walled garden, and of course we still knew people in the area.”
Read more: 10 expert tips to win planning permission on a garden plot
Choosing a plot
Nick had plans to build two houses on the site. He offered John and Judith their choice of the two sites, with an outline design for a contemporary property on each. A flint wall ran between them – a legacy perhaps of a separate orchard or vegetable garden – creating one linear plot and one that was more rectangular.
The Turners chose the latter, preferring the layout of the garden, the garage and the character of the surrounding three flint walls. They could also see how building a fourth wall would completely enclose their plot and make a pleasing boundary between them and the original house.
- NamesJohn & Judith Turner
- Location West Sussex
- Type of projectSelf-build
- StyleContemporary
- Construction methodBrick & block and timber-frame
- Project routeArchitect-managed
- Plot size0.25 acres
- Land cost£250,000 (bought 2015)
- House size 200m2
- Project cost £450,000
- Project cost per m2£2,250
- Total cost£700,000
- Construction time11 months
- Current value £950,000
Part of the arrangement was that Nick would take care of the planning application, and the couple would make payment and sign the contract once permission had been granted.
“I was happy to commit my time but I wasn’t willing to take the financial risk,” says John. “The site was tricky, as the original house was listed and in a conservation area. Each plot had a two-metre ransom strip, which couldn’t be crossed without paying the owners.”
What is a ransom strip?This is a piece of land that needs to be crossed to access a property/plot from the road or another site (whether literally or to lay utilities etc). The purpose is to prevent the development of the land and/or a means for the owner to receive payment for access. You will have to pay the fee – or negotiate – in order to remove the ransom. |
The cost to lift the ransom strips was £100,000 per plot, to be paid to the joint owners – the council and a developer, which had built a housing development further along the road. John and Judith agreed to pay Nick £250,000 for their plot, and Nick planned to build and sell the second house himself.
The contemporary design, with its flat roof, swathes of glazing and timber cladding, was very different from the period properties the couple had lived in before. But from the outset, they liked the proposal and felt the style blended in well with the surroundings.
Planning problems
The two-storey house is broadly rectangular, with the entrance at the north accessed from the road, alongside the bottom of the old garden. Since the site slopes upwards here, the double-storey glazed porch is at half-landing level, linked by a stairwell that leads up to the bedrooms and down to an enclosed hallway. All the main living space is at the rear of the property, facing south, and the amount of natural light this would give was a huge draw for the Turners.
The couple made minor tweaks to the design, and Nick took the plans for both houses to a pre-planning meeting in November 2014. He received a reasonably positive response and in January 2015 the applications were formally submitted.
Unfortunately, the council then contrived to spend nine months coming to a decision, seeking feedback from the conservation officer and local community. The process was also delayed by a three-month moratorium because of the general election.
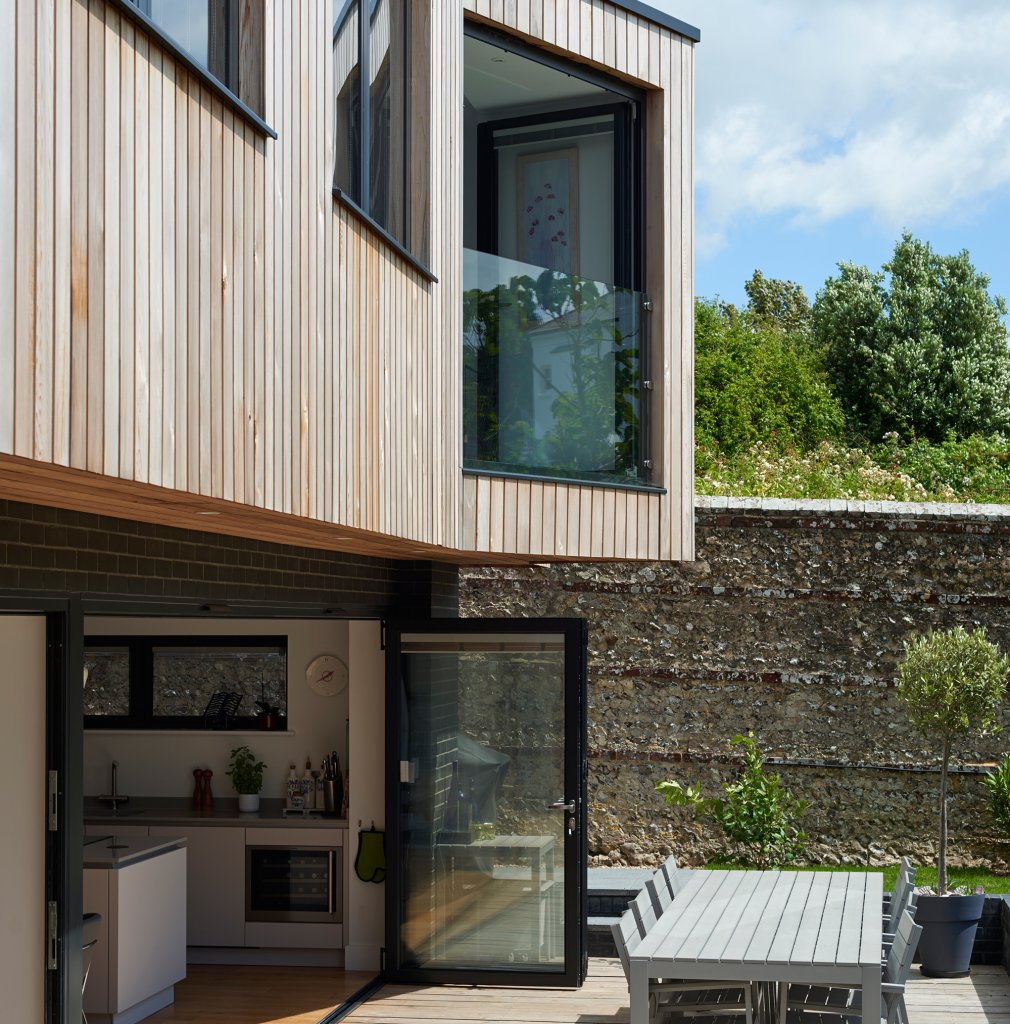
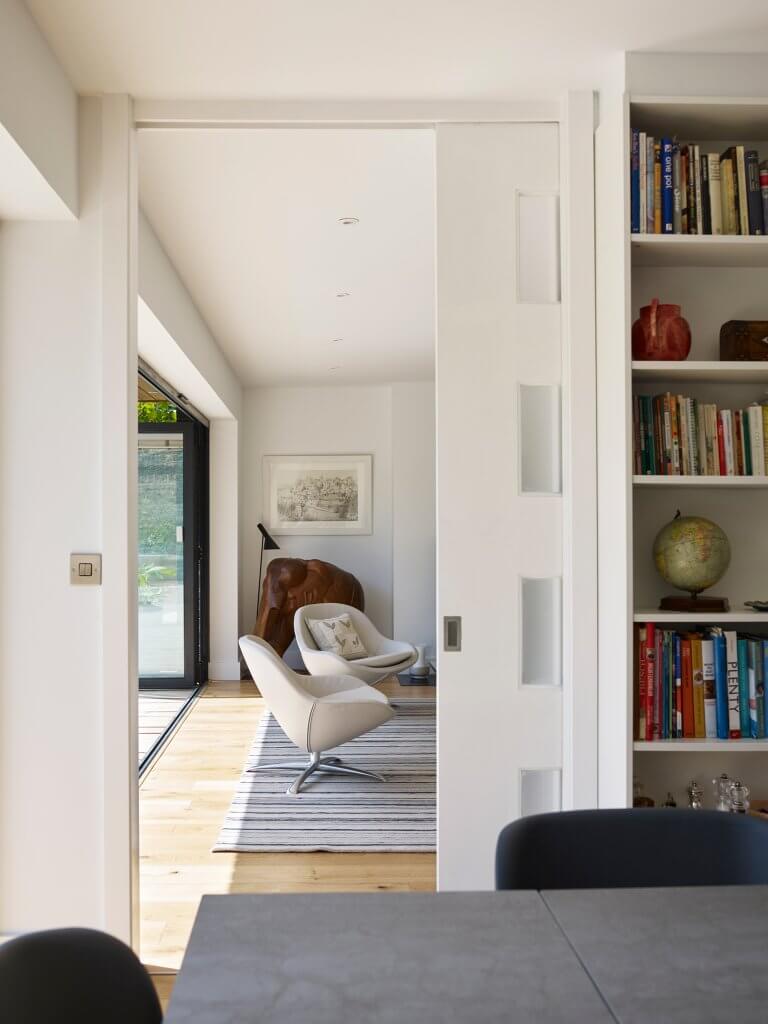
The application was ultimately taken to committee, which John says was a nail-biting event with 43 objections and an overall vote in favour of just five to four.
“Our planning officer was quite progressive and at the meeting she was really behind our project,” says John. “I think if she hadn’t have been, we might have had a different outcome.”
Permission finally arrived in September 2015, at which point the couple paid Nick for the plot as agreed. The planners stipulated few clauses, since the conservation officers deemed the new properties to be too far from the original house to affect its historic significance.
The main change was that the Turners’ new home had to be moved a few metres further into the plot to avoid tree roots causing issues with the foundations. They also had to excavate to an increased depth of one metre, to keep the ridge height low.
Project management
By now Nick had successfully completed 10 months of negotiations on the ransom strip. John and Judith had sold their Welsh farmhouse but remained in Wales for the time being, living in an apartment. In their absence, they decided to keep Nick on to project manage, so he could do regular site visits and be a point of contact for the builder.
John had already put together a cost plan for the project and estimated a build budget of £405,000, plus £50,000 contingency and £30,000 in fees. “I spoke to a few quantity surveying friends and they reckoned on £3,000 per m2, but I didn’t want to spend as much as that,” he says.
“At tender stage, we asked building contractors to price against my schedule of works but I would source packages like the electrics, kitchen, bathrooms, windows, doors and tiling. Quotes came back between £385,000 and £600,000, including the garage.”
A friend recommended Akehurst Construction and John spoke at great length to owner, Guy Cook. He appointed Guy and his team and the project began in March 2016. Judith says Guy was very easy to work with throughout the project.
“He knew John understood the technical aspect of the build but he always spoke to me to check I did too,” she says. “The quality of workmanship by all the trades was very good, and Guy was meticulous about the smallest of details like how the tile trim should be finished in the bathrooms.”
Construction begins
The groundworkers approached the foundations cautiously, due to the perimeter being just a metre away from the main flint boundary wall. But there were no problems and soon the house was emerging out of the ground. That summer was reasonably dry and before long the flat roof was being constructed using a single sheet membrane, with a double layer under the solar thermal panels.
“We’d already installed the cables during the construction of the roof structure. They were gathered together and fed through a pipe into the plant room below,” says John. “It was so important that we didn’t penetrate the membrane after it had been laid.”
Sorting the drainage and services became the biggest headache in an otherwise smooth-running project. The house is set lower than the mains drain and, despite a survey having been done, the connection hadn’t been thought through. John, Guy and a specialist engineer talked over the options, settling on an underground tank to collect the waste, which is pumped back up to the mains drain.
Read more: Complete guide to connecting to services
“The process was frustrating as we didn’t know until we were about halfway through the project,” says John. “We were also delayed connecting to the water and phone as they were very slow to come out to us. We’d finished the groundworks months before and the new trenches made quite a mess of the work we’d already done.”
Interior layout
The Turners sourced nearly all the elements of the internal fit-out – including the staircase and porch glazing – and put together a plan for light switches and sockets. Most decisions could be made from their home in Wales, with John making site visits every two weeks.
“There was a lot to think about and plan,” says John. “An architect friend of mine once said research shows you need to make about 3,000 decisions when building a house – and I can well believe that.”
One of those decisions was choosing between a ground source or an air source heat pump. The couple selected the latter as they didn’t have enough land to accommodate a ground loop. An engineer friend recommended using a NIBE pump from Nu-Heat, which warms the water for the underfloor heating that’s fitted on both floors.
Under the Renewable Heat Incentive, the couple will receive £1,000 a year cashback for seven years, which will help cover the cost of the equipment. They’ve only recently been able to claim, though, as they were waiting for the Energy Performance Certificate for their home, which came back at a score of 96 (an A rating).
The Turners’ house was finished in February 2017 and the couple began their second phase of retirement back in Sussex. They’ve both been surprised by how different life here is to the older houses they’ve enjoyed before.
“I was slightly nervous about the change as we had to buy new furniture and downsize our belongings,” Judith admits. “But I love our house – the design has no wasted space, we don’t have clutter anymore and the south-facing light is so lovely. I’m so glad we finally got the chance to do this project.”
|
This home was nominated for the Best Self Build or Renovation Project 2018. Find out who won the 2018 awards: |
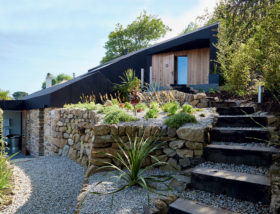
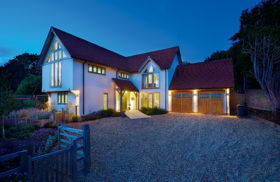































































































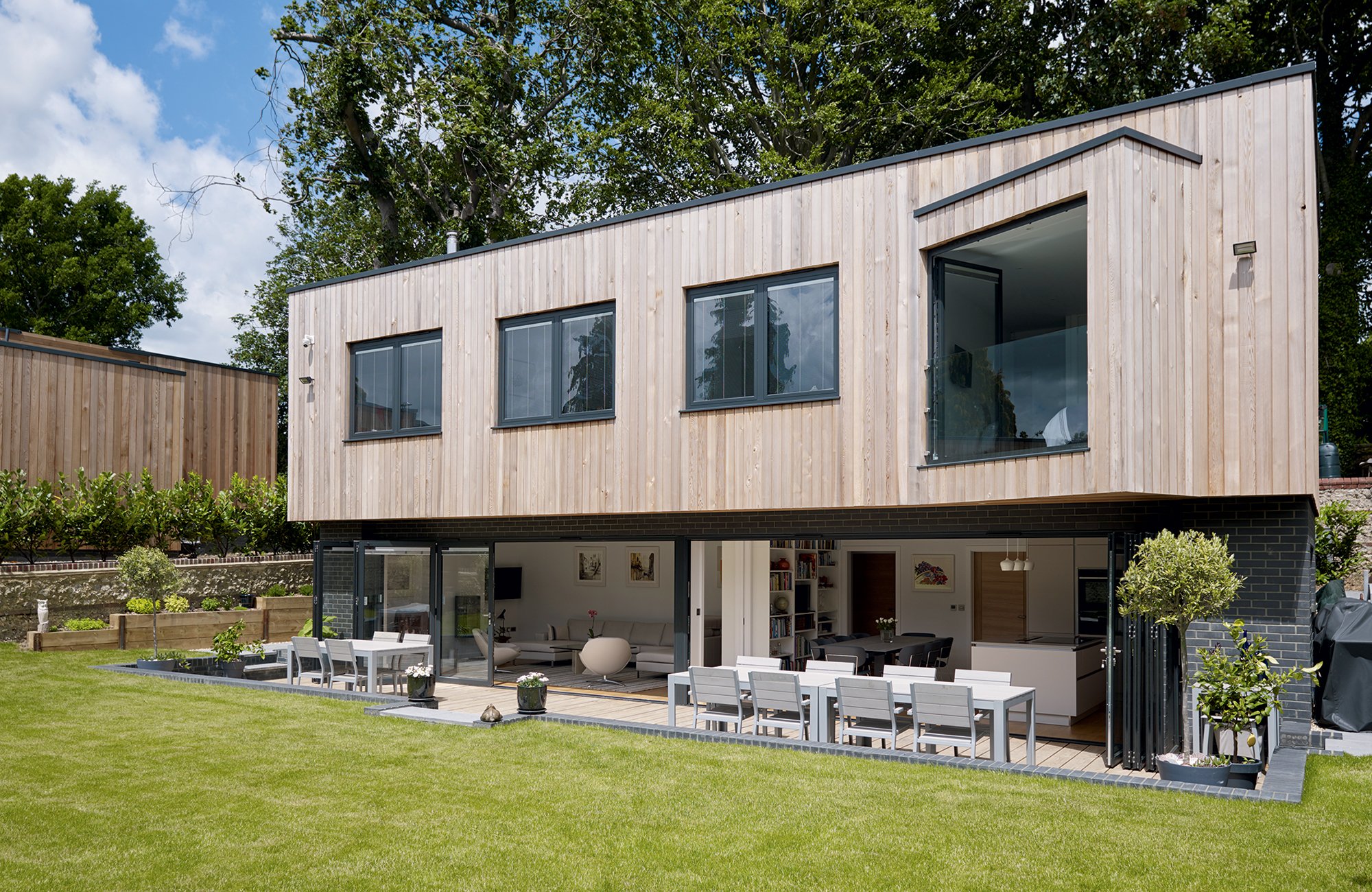
 Login/register to save Article for later
Login/register to save Article for later

