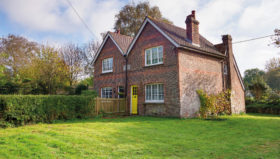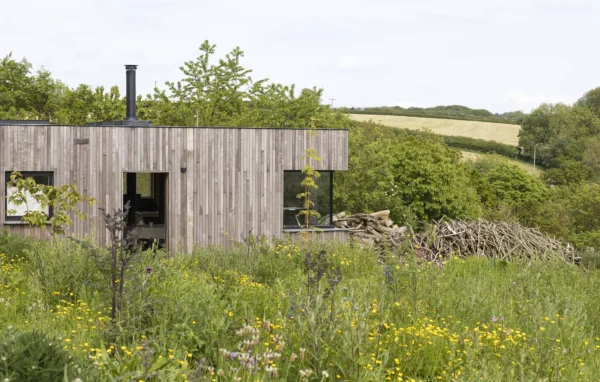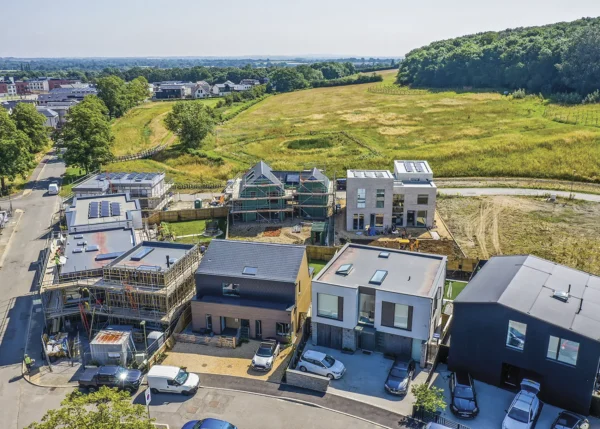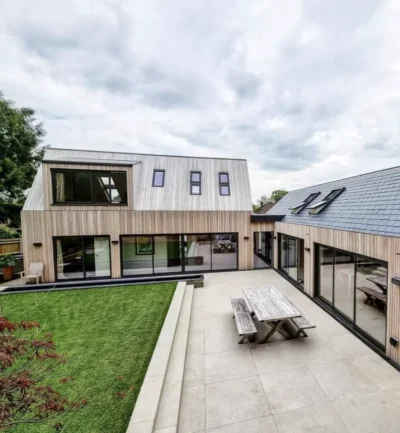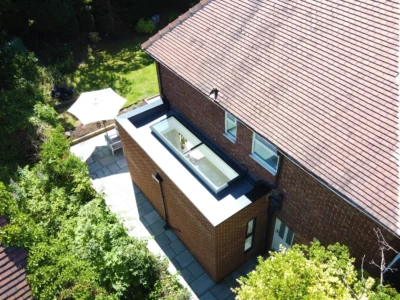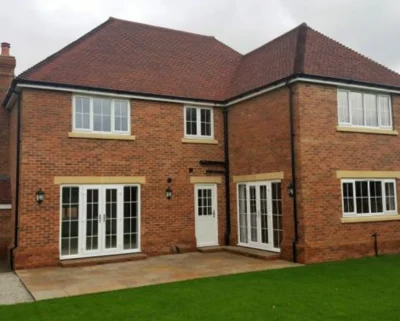Land Appraisal: Urban Plot With Planning Permission
John and Mena Steele love the buzz of living near the centre of Southampton.
Their current flat doesn’t offer enough space to entertain like they’d like to, so they’d love to self build a house with a large open plan layout. A detached property would be ideal, but suitable city centre plots are hard to come by.
Luckily, they’ve spotted one on the market that fits their budget and requirements – could this be the location for their dream home?
The plot
It’s situated in a side street, just off a road with shops, cafes and restaurants.
The position is easily accessible to the town centre and would suit them perfectly in terms of location, although it’s quite small measuring just 9m wide and 12m deep.
Victorian terraced houses line the rest of the road, so this plot forms a gap between the end of a row and the back of the houses on the corner that front onto the adjoining road.
- WhoJohn & Mena Steele
- WhatA city centre site with planning permission in place for a detached two-bedroom house
- WhereSouthampton
The site is open to the street and currently used for parking. There’s a reasonably open westerly aspect to the rear, across the back gardens of adjoining houses and shops that front the adjoining road. On one side is the end of a terrace with a blank wall; on the other, the rear elevation of a property with a few windows facing towards the plot.
One potential negative is two large ventilation ducts from restaurant kitchens, running up the back of the buildings close to the rear of the site.
These fan systems work to filter out smells and fumes, but can be noisy. John and Mena should ensure they check out any adverse impacts from this system, ideally when background noise
is low and in varying wind directions.
Planning permission & conditions
The land comes with planning permission for a detached two-bedroom property, which copies the scale and detailing of the adjoining houses. It was granted in November 2016, leaving a reasonable period for the Steeles to buy and get started on the build before the consent expires in November 2019.
The design features a bay window on the ground and first floor at the front, with patio doors at the rear leading to a small paved area. To the side is bin and cycle storage.
Internally, there’s a generous hallway hosting the staircase and access to a WC and utility room. The remainder of the downstairs is open plan, with the living space to the front and kitchen at the rear. Upstairs there are two bedrooms and a bathroom.
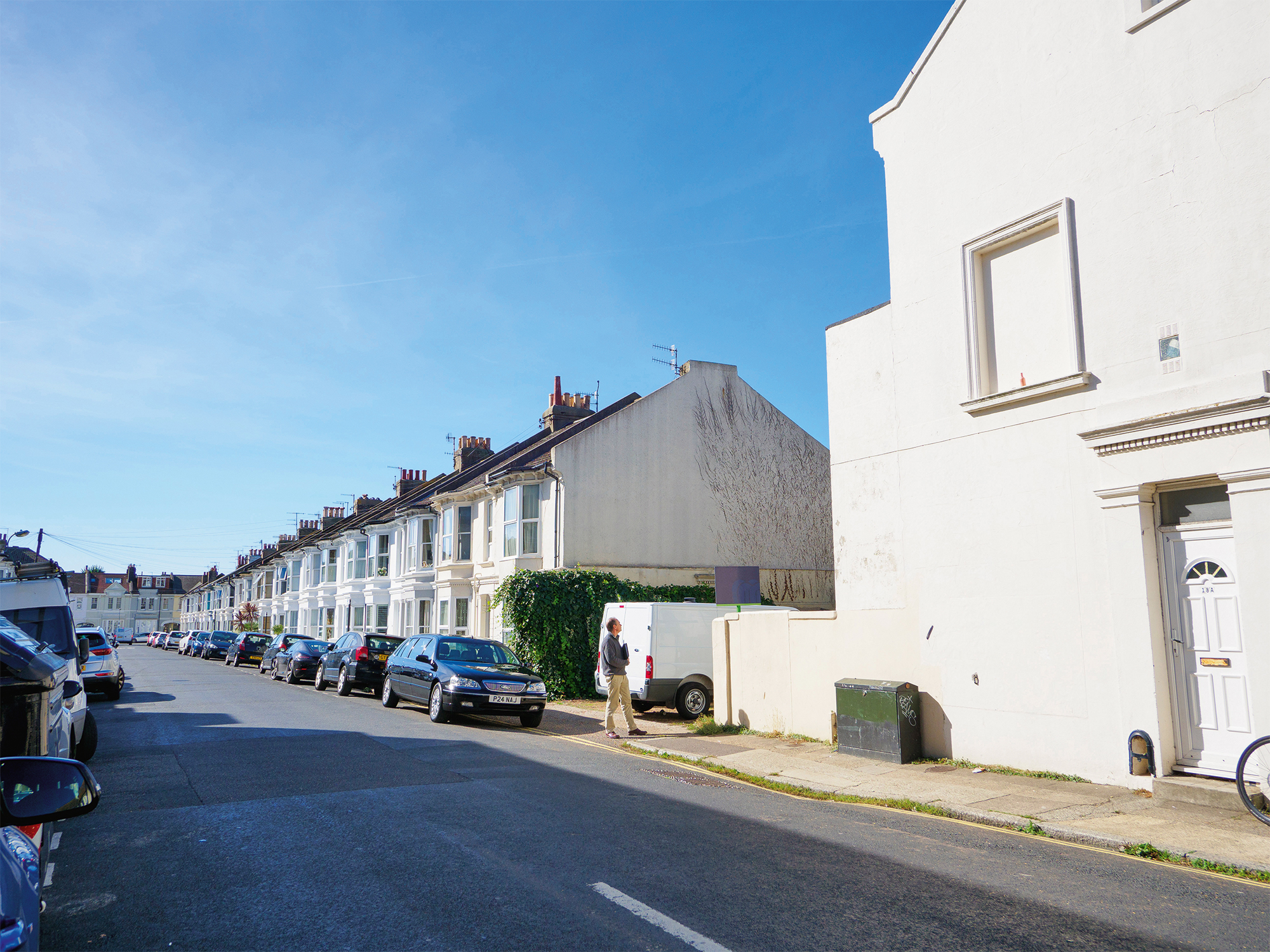
Looking at the conditions attached to the permission, these appear reasonably straightforward.
The rear bedroom and landing windows must be obscured glazed to prevent being able to overlook the neighbouring gardens, and a dropped kerb should be reinstated across the plot frontage.
Otherwise the conditions are fairly typical, covering submission of external materials for approval by the council, high standards of insulation and water saving measures to meet the council’s sustainable building objectives, and removal of permitted development rights for extensions and alterations.
The latter is to be expected on such a tight plot. It doesn’t mean that John and Mena could never alter the house, but it does mean that even relatively minor external changes – for instance, a shed in the garden – would need formal permission.
Plans assessment
John and Mena are pretty excited about this plot. It’s in a perfect location and the scale of the design is just what they’re after. The tiny outside space isn’t a problem as neither of them are keen gardeners so would only want something simple and cheap to maintain.
The one issue they have is the internal layout at ground floor. This has a large hall and good-sized utility room combined with a downstairs toilet.
They’d rather open up this storey more, with either no hall or a much smaller one and just a downstairs toilet, without a utility room. This would give them a large living area, with the bay window to the front and patio doors to the rear letting in plenty of light.
Luckily, internal alterations like this are unlikely to prove contentious, and the existing planning permission could be changed by means of a non-material amendment.
This is a relatively cheap and quick process as it doesn’t involve the usual planning rigmarole of consulting neighbours. It is supposed to take no more than 28 days and involves a £234 fee payable to the council.
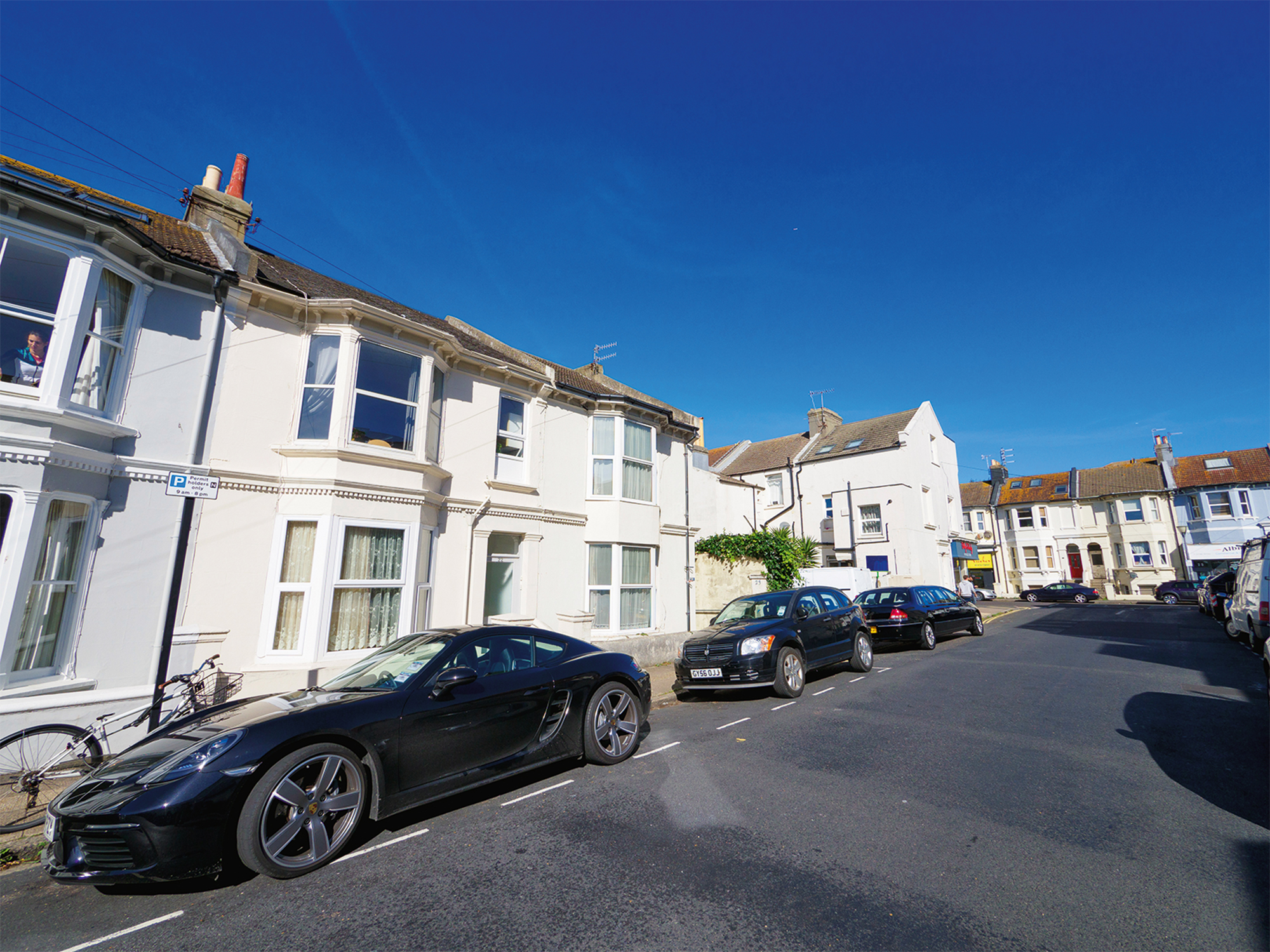
One other point on the planning side is the condition requiring obscured glazing to the rear bedroom. With the two bedrooms both of similar size, they’d have preferred to have the quieter, back one as their own.
Obscured glazing in the master bedroom wouldn’t be ideal, but it’s certainly not a show stopper. It could be that the street turns out to be quite quiet, in which case they’d use the front room, which features an attractive bay window.
They could apply to get rid of the obscured glazing condition, but they can be hard to shift where they are imposed to preserve neighbours’ privacy.
Before buying the plot
To snap up a desirably located plot like this, John and Mena need to do their sums very carefully to ensure they make a competitive bid.
They’re concerned about interest from developers. However, being able to claim the CIL (Community Infrastructure Levy) self build exemption would give them an advantage to the vendors; this fee could be close to £20,000 meaning developers might want to pay less to buy the site.
The couple need to get a good idea of what the house might be worth when completed and what it would cost to build. The former involves talking to several estate agents.
It’s going to be a tricky one to price because (although similar to other houses in the street in scale and accommodation) it’s detached and would be built to modern standards. Three or four valuations would be sensible, and then John and Mena should take an average of the figures.
On build costs, they could try to get estimates from two or three builders, but might struggle to receive them quickly. Alternatives include asking an architect or building surveyor to provide an estimate, although they would have to pay for this.
A first port of call might be the architects who designed the house, who will inevitably be familiar with the project. However they compile their figures, they should make it clear to the selling agents that they’re going to bid, have their funding in place and legal representation ready, so they can act quickly once they’ve budgeted.
Depending on who else offers, and the depth of their pockets, John and Mena should certainly be in with a chance of securing it.

































































































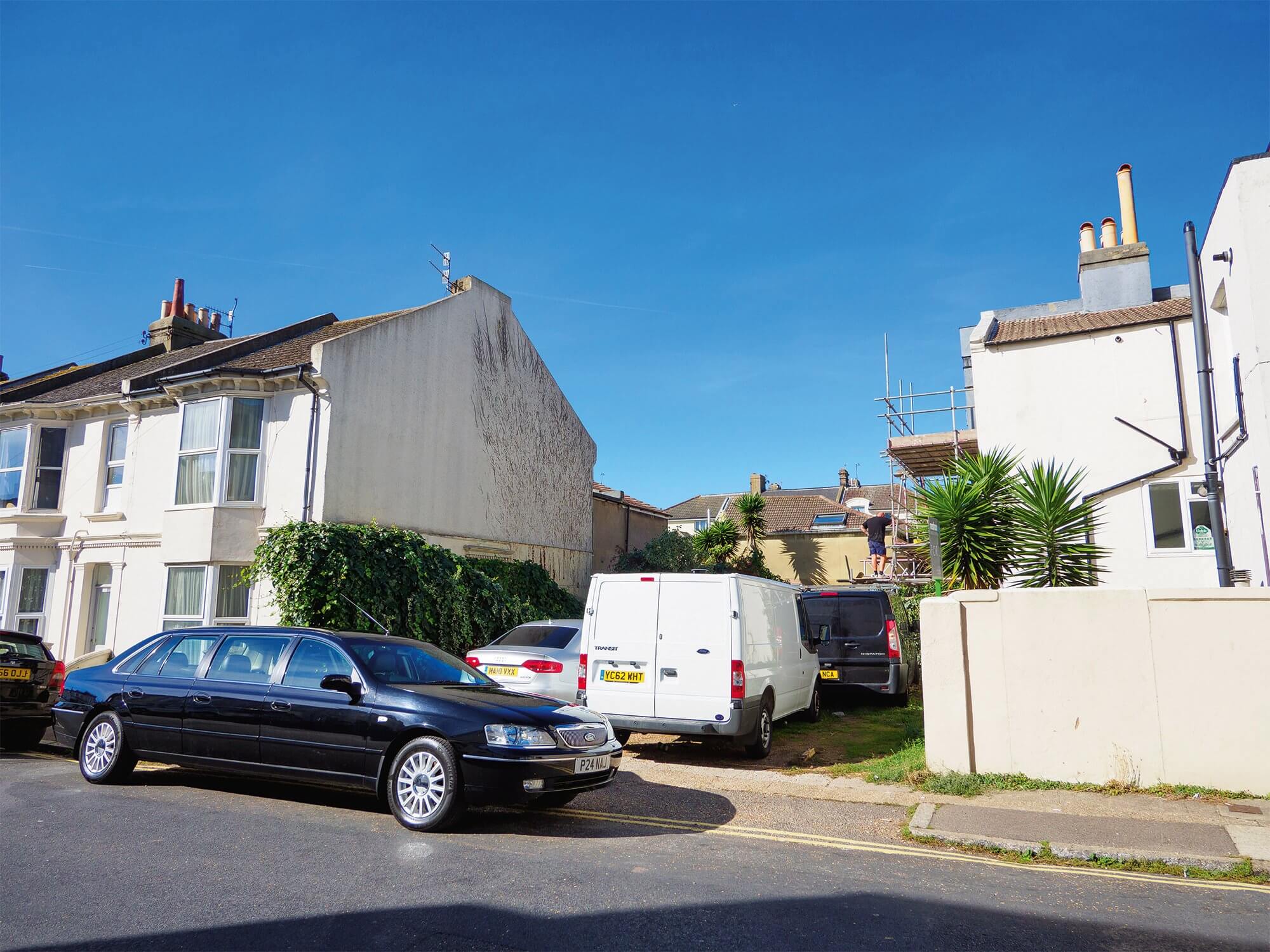
 Login/register to save Article for later
Login/register to save Article for later

