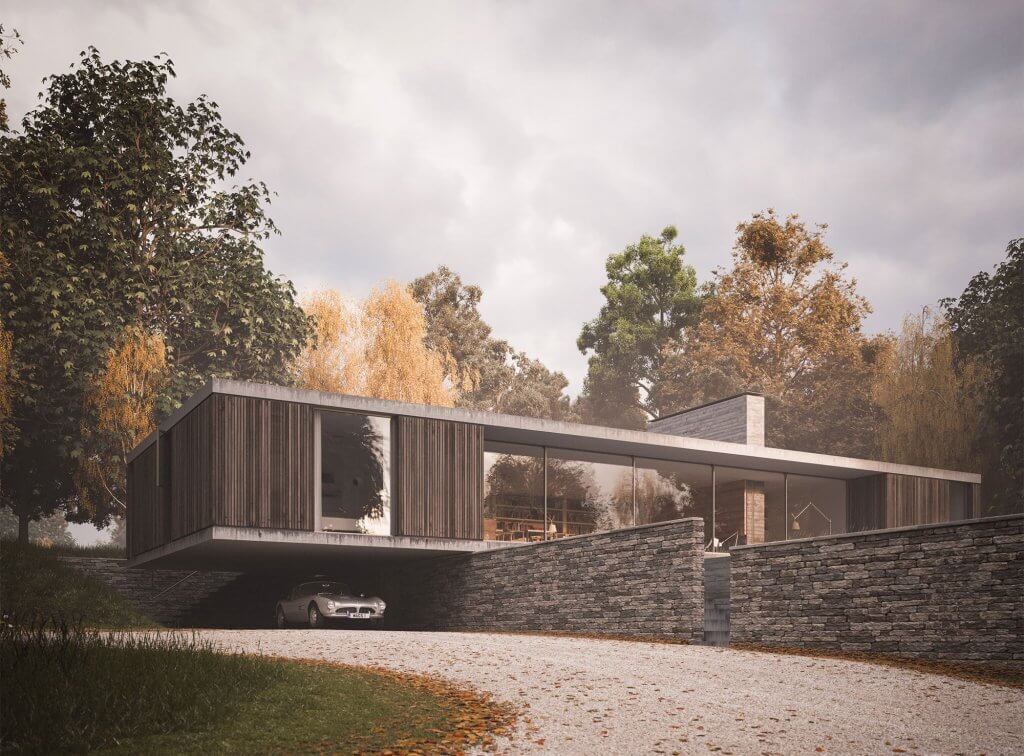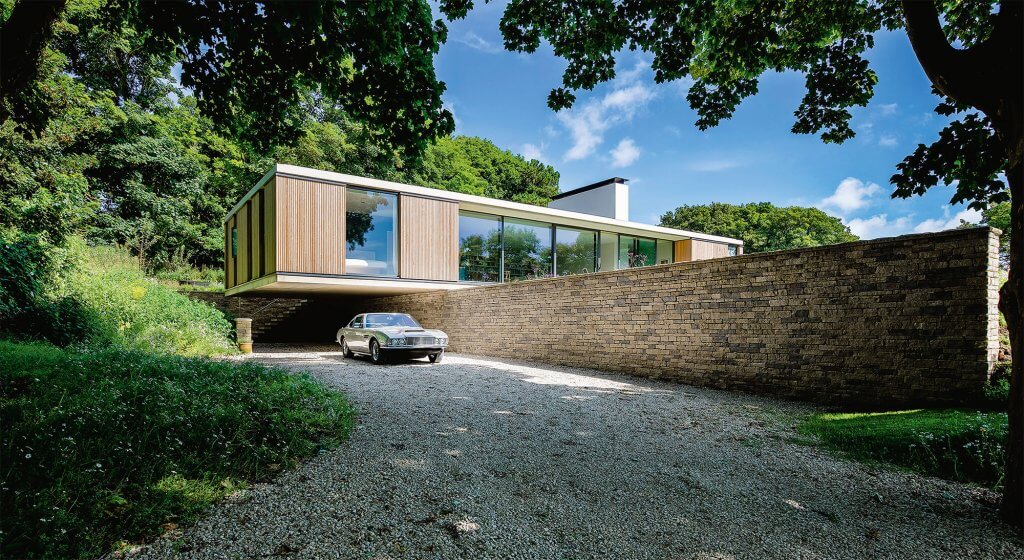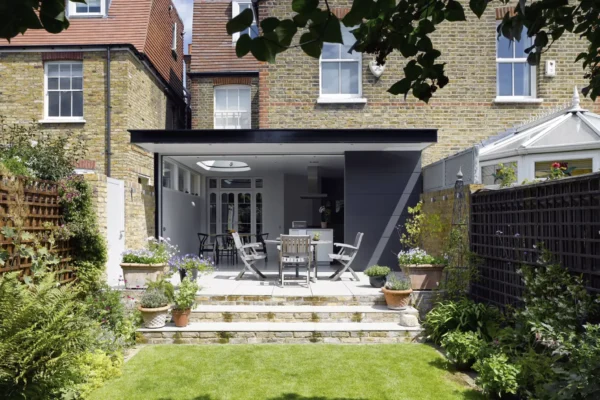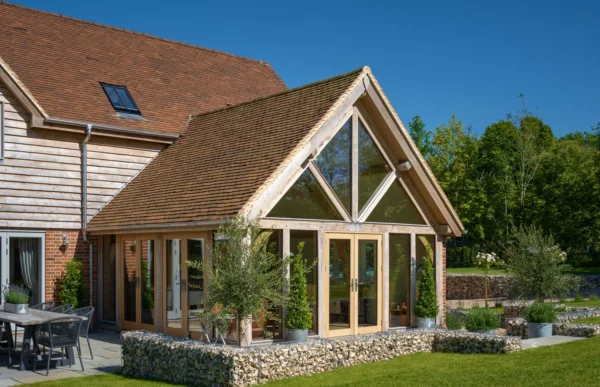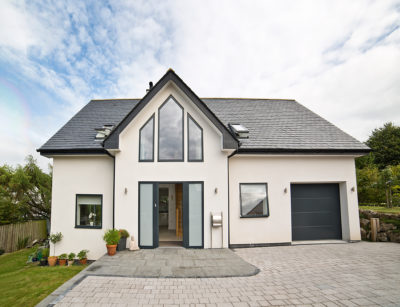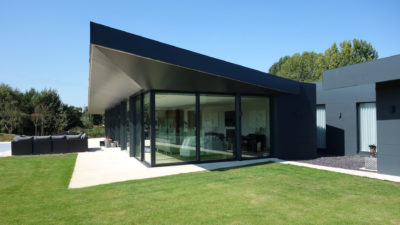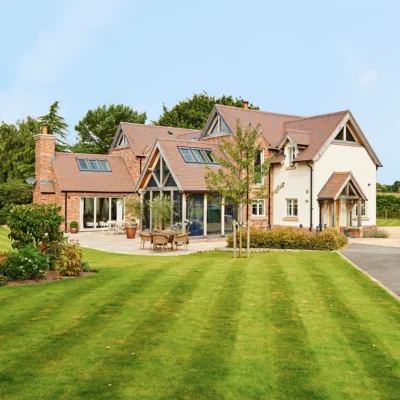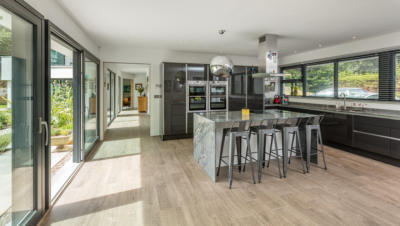10 Questions to Ask Your Designer
The person who creates the drawings for your home has a crucial role to play. They are the ones who are responsible for turning your dreams of the perfect house into reality.
It is the designer who needs to understand what you are trying to achieve and what sort of budget is available to play with. However, they are not clairvoyants, so you need to communicate your ideas effectively and ask the right questions.
Expecting your architect to second guess your requirements, or worse, to keep producing drawings until they manage to create something you like is a waste of everyone’s time.
I’ve picked out 10 questions that you should ask your designer to check if you will see eye-to-eye before signing on the dotted line.
1. What are your qualifications?
It’s a common misconception that only architects can design properties. The truth is, anyone with a modicum of skill can sketch out a scheme that will satisfy the planners.
Free Advice about your ProjectDesign is personal and finding an architect that suits your tastes (and budget) is a little like dating – it can take a few attempts until the chemistry is right! At Build It Live there are more than 15 designers and architects for you to choose from – so don’t miss the opportunity to meet them face to face. Explore all the options in one place – only at Build It Live. Watch live presentations on a variety of topics, meet hundreds of suppliers and book a one-to-one appointment with an expert – including architects and designers. Build It Live takes place three times a year in Kent, Oxfordshire and Exeter. The next show will be on 8th and 9th June 2024, in Bicester, Oxfordshire. Claim a pair of free tickets today and start planning your visit. |
It’s also true that letters after a name are no guarantee of excellence, but a fully qualified architect will have had seven years of training, so they’ve earned the right to call themselves that.
It’s legally protected; everyone who hasn’t qualified will have to use another term.
Learn how to choose a designer HERE
You will encounter architectural technologists who specialise in the performance of structures, but also produce full designs – especially in the eco market.
Everyone else is simply a designer. Don’t get me wrong, there are some superb house designers out there who won’t charge anything like the fees of a fully fledged architect.
That being said, there are certain questions to ask before you proceed with a designer.
2. What sort of buildings do you specialise in?
If you are looking for a traditional country cottage with roses around the door, asking a specialist in cutting edge eco design to draw it up is likely to end in disappointment on both sides.
They will surely get bored and you will pay a fortune for what is probably a straightforward set of plans.
A Selection of the UK’s Best Conversions
This article includes projects that have managed to do just that, despite their varied briefs. |
It also works the other way; if you ask someone who works mainly on simple extension projects to produce a modernist glass cube, it’s going to end in tears, as it will be beyond their experience and capability.
Look at their past work portfolio to see what floats their boat in design terms, and if you like what you see, you are on the right lines.
3. Do you have professional indemnity (PI) insurance cover?
If you are hiring a qualified architect, the answer will be yes because it is a requirement of professional registration.
However, some smaller designers do not and if something goes wrong, you might have no comeback should it be due to a mistake they’ve made that requires pricey rectification work.
Don’t confuse PI with a 10-year structural warranty – they are completely different products.
4. Can you design something within my price range?
Most self builders are on a limited budget and are looking to get the best scheme and quality for the money that they have available. For this reason it is essential to be absolutely honest about your finances.
Your budget is the starting point for the whole process; it will dictate the size, quality and performance of your new home. A good architect will realise this. Be honest about what is feasible and find clever ways of making the purse strings stretch.
However, it is a common gripe that despite people being clear about their financial resources available, the resulting drawings are often spectacular but unaffordable to build.
5. Will you produce Building Regulations and follow-on construction drawings as well?
I’ve lost track of the number of calls I’ve recieved from prospective self builders who have obtained planning permission, but then their project has ground to a halt because their designer cannot produce detailed drawings to build from.
This is generally a particular issue with the smaller one-man-band professionals.
Often these individuals are quite happy to create simple schemes that will meet planning requirements, but do not possess the skills or current knowledge required to put together the comprehensive plans required by building control or for construction.
Be clear from the outset on whether your architect will be able to do this for you and what it will cost you for the service.
6. What will you charge?
Fees can vary enormously, so it is important to be clear about the pricing regime your architect will use.
The complexity of your idea will have a bearing on the price.
For example, extensions to existing properties and simple house schemes will be fairly straightforward, so a designer can predict the extent of their involvement accurately enough to offer a fixed price for their services.
However, with more complex homes, fees will be based on a percentage of the final build cost. Typically, this would be 3-4% for producing a design up to receiving planning permission, 6-8% to include Building Regulations and construction drawings and 12-15% if you were to opt
for a fully managed construction service.
Again, be clear on the budget implications. There may be the temptation to gold-plate the scheme because that means more fees go to the designer.
I must stress that all of the architects I know swear they never do this, but anecdotally, I hear it can happen.
7. What does fabric first mean to you?
Producing an energy efficient property does not have to mean huge expense.
Getting the envelope of the house thermally efficient and relatively airtight through the correct selection of materials and hiring quality trades is the key.
Not all architects understand this and continue to design the way they always have because it’s just good enough to get through the minimum standards called for under the current Building Regulations.
Ask about your chosen professional’s approach to building in energy efficiency features from the outset. If they are not interested in maximising performance in the house shell, then move on to someone who is.
8. How is your relationship with the local planning authority?
Obtaining planning permission is often likened to a game, and as with any game, you need to know the rules and who the players are on both sides.
Gaining consent is a policy-led process, so it is essential that your architect has a firm grasp of your area’s approach and a good relationship with the local planning department, especially if the scheme you are submitting is likely to be contentious.
That’s not to say you have to use a local designer; it just means that someone from outside your council’s region will need to do their homework to understand the relevant policies.
This would be true for most of the package companies who are based regionally but build nationally.
9. Do your fees include your role and responsibilities under CDM?
In 2015, the rules regarding health and safety under Construction Design & Management (CDM) regs changed to include domestic clients.
It introduced the concept of having a principal contractor as the person responsible
for the building work, and the principal designer who has to ensure that the house is safe to construct and operate.
As a self builder, as long as these professionals and trades are doing their job correctly, then they are deemed to be fulfilling your responsibilities under CDM, too.
Saying that, I have heard stories of certain architects and designers using this change in the rules as an excuse to charge additional costs for this CDM work; especially producing a health and safety file, which is a new duty for them.
Be clear about responsibilities under CDM and ask if there are any hidden charges.
10. What do you think of my design brief?
Your part of the deal is to have an idea of what you want to build. A traditional family home? An energy efficient eco house? A retirement bungalow?
Put your thoughts together in a comprehensive design brief that outlines the essentials and desirables for your project. Include lifestyle details, future plans and how you want to use your new home.
The more information you can offer your architect, the more likely they are to meet your needs.
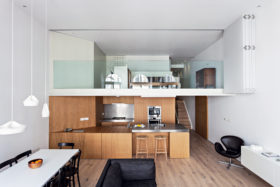
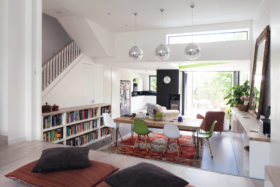































































































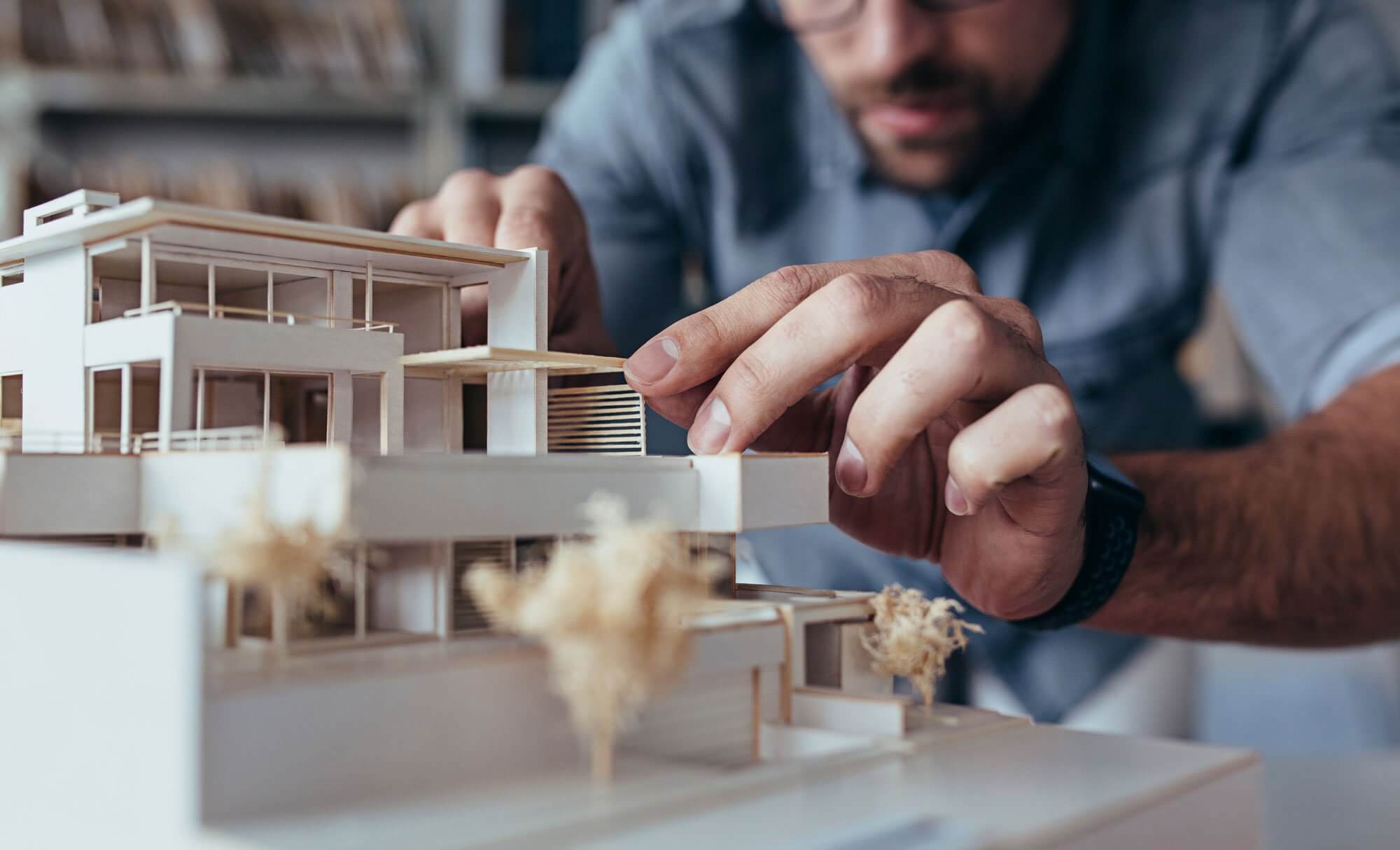
 Login/register to save Article for later
Login/register to save Article for later

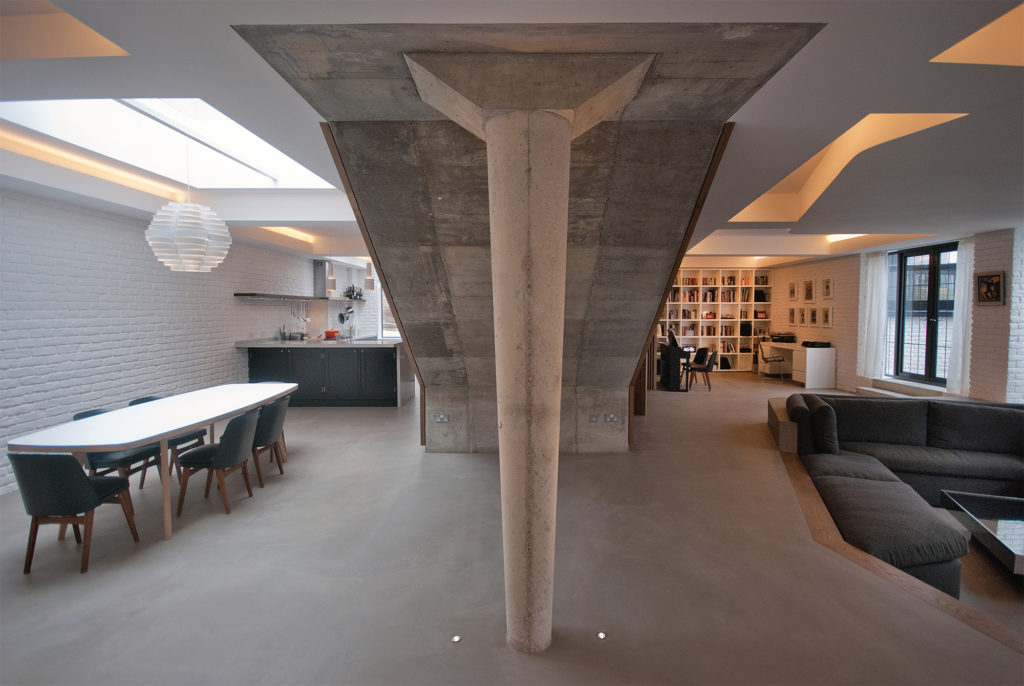 Home designs come in an assortment of different styles. It is important to take into account everything from personal taste to the nature of the existing space.
Home designs come in an assortment of different styles. It is important to take into account everything from personal taste to the nature of the existing space.