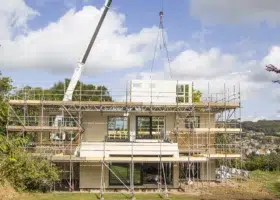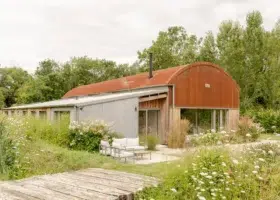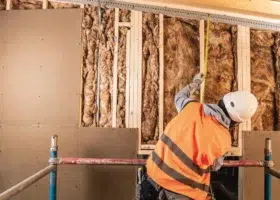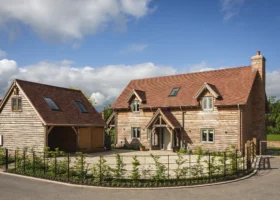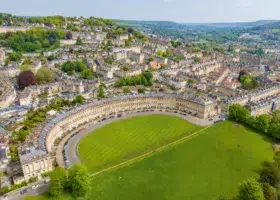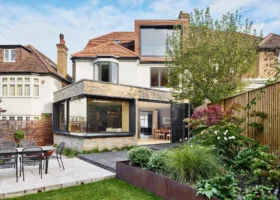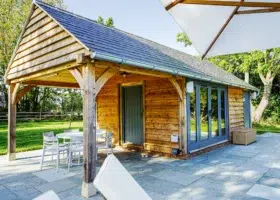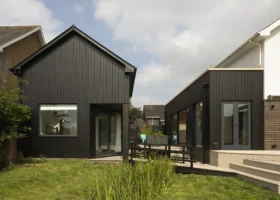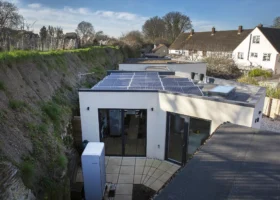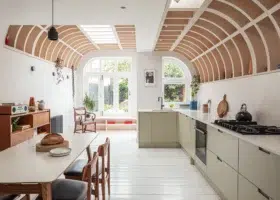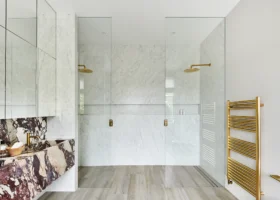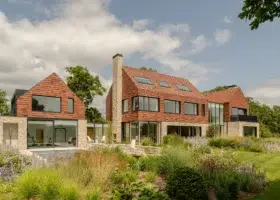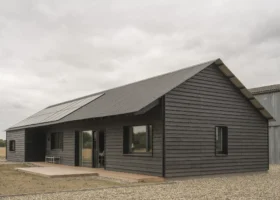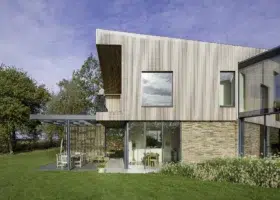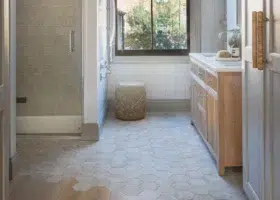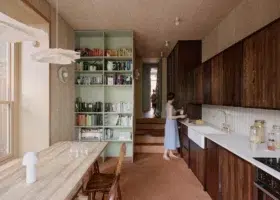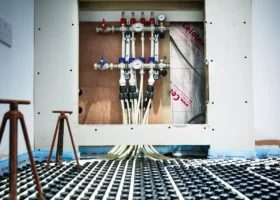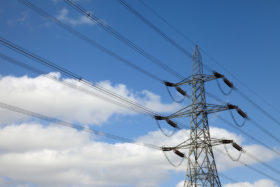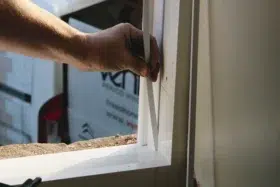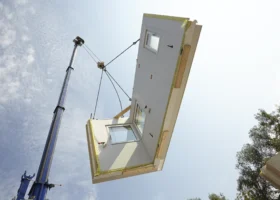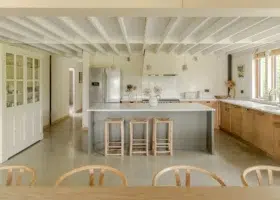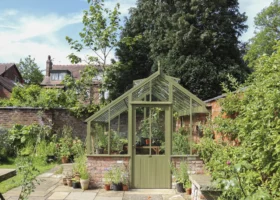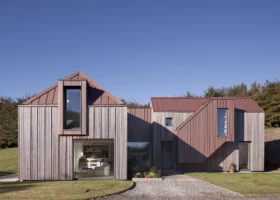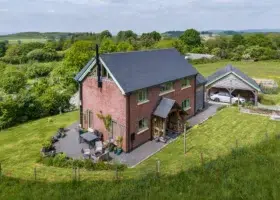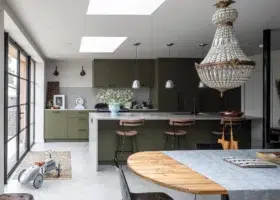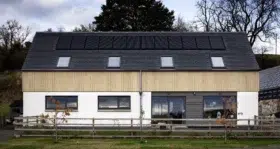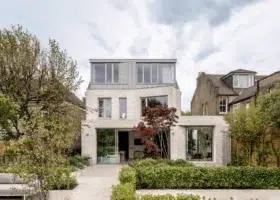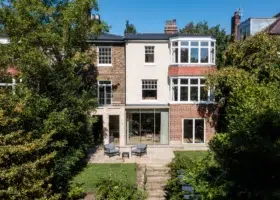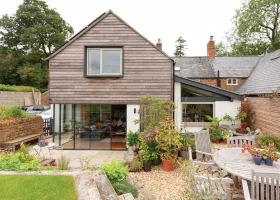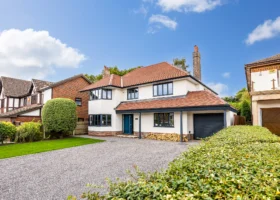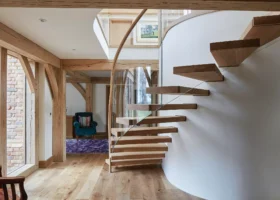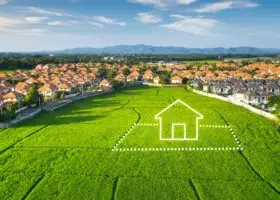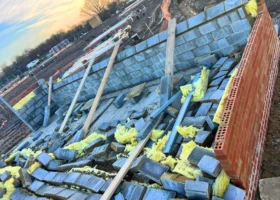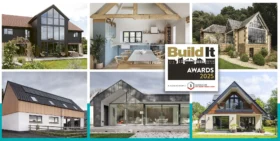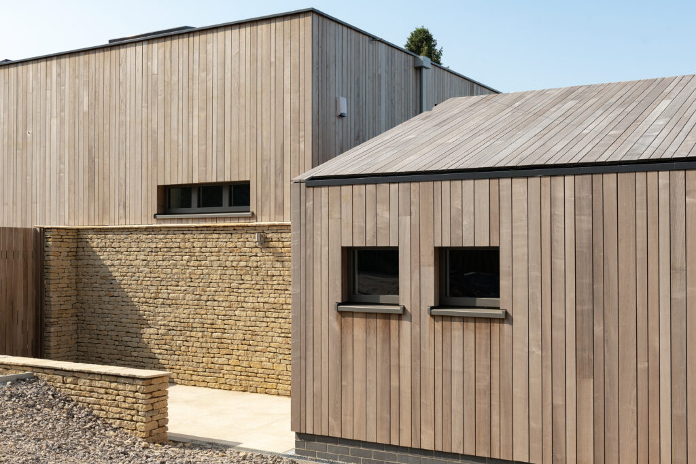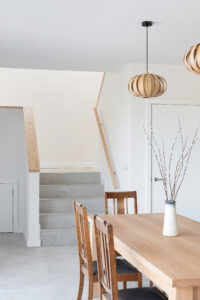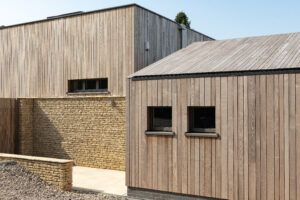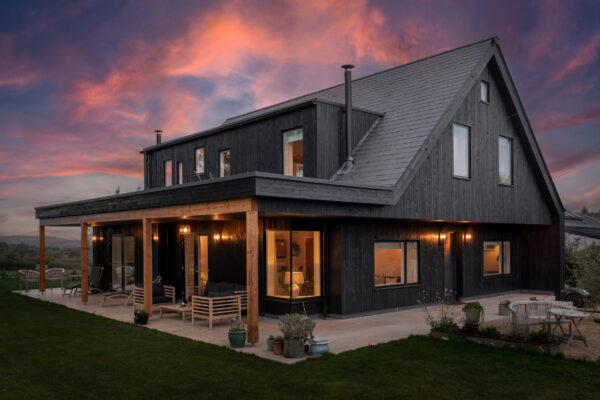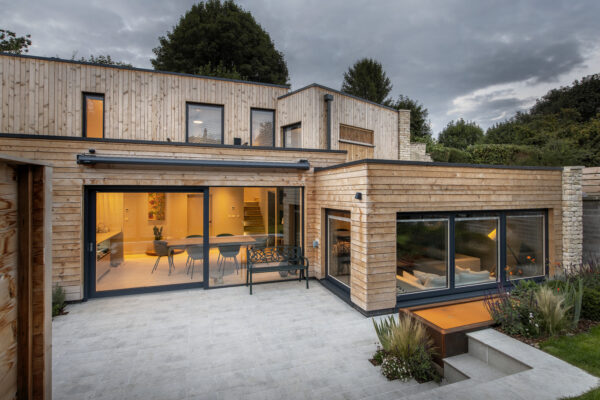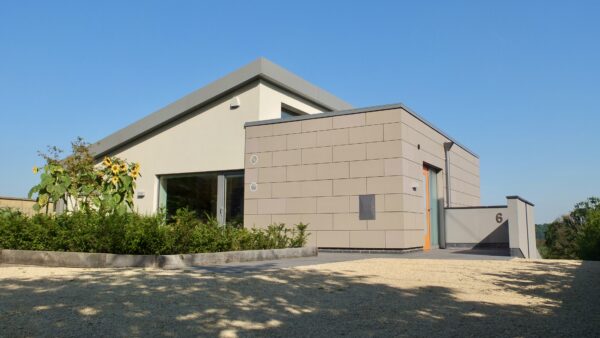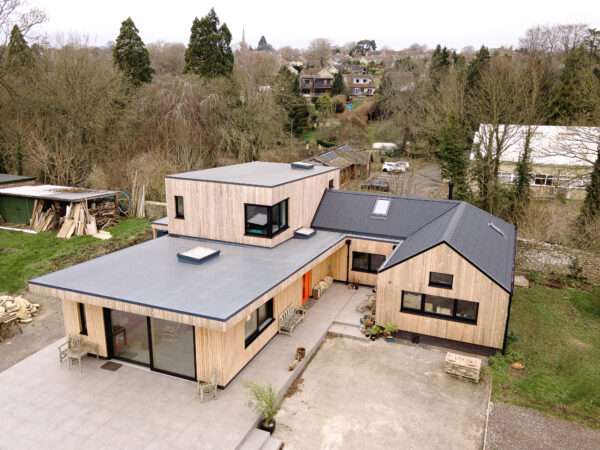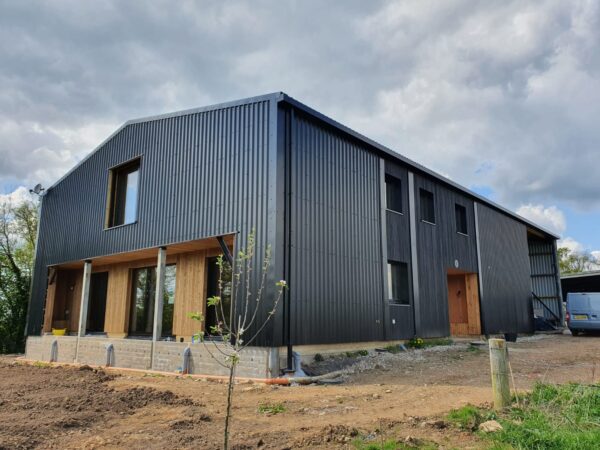This low-energy in-house design and build project involved an initial exploration of two completely different approaches. The end result was a beautiful split-level building with an airy interior and uplifting views.
Having purchased a bungalow for its spectacular location with breath taking views towards the Bristol channel, our client was torn between a comprehensive remodel and a knock down and re-build. We explored the financial, aesthetic and lifestyle implications of both eventualities to help clarify in our clients’ mind their preferred direction.
Currently in the UK, while VAT is levied on most forms of refurbishment and renovation, new builds aren’t equally taxed. Furthermore, a rebuild would allow for better positioning of the building on the sloping, triangular plot, providing generous exterior spaces and views across the valley.
We never demolish an existing building lightly – even a poorly performing bungalow with minimal architectural merit. But despite some remodel options which may have been interesting to explore, in this case the opportunity to improve the buildings position, orientation, and use of the plot, while also saving the VAT all weighed heavily against the argument for re-use.
Central to the brief were the creation of a welcoming entrance, a generous, private garden and efficient building with as small an environmental footprint as possible.
Passivhaus principles and full PHPP modelling were the driving force behind the technical element of the design, comprising high levels of insulation, airtightness, reduced overheating risk and cold-bridge elimination, MVHR, Solar PV and Airsource heat pump – as well as the pallet of wood-based materials which have become a staple of our buildings.
Uvalues W/m2.K
• Walls 0.12
• Roof 0.16
• Ground floor 0.15
• Openings 0.89
Airtightness
• 1.1 m3/h/m2


