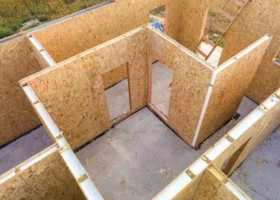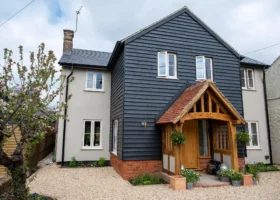
Use code BUILD for 20% off
Book here!
Use code BUILD for 20% off
Book here!A countryside self build can be an appealing project for those after space, fantastic views and the freedom to let creativity run free. But in order to do the location justice, careful preparation is required to create a design that boats enough wow factor, and ensures your project can meet local planning requirements.
Countryside self build projects can face a host of challenges, from tricky plot locations to unexpected terrains and strict planning policies. However, meeting these successfully will result in an interesting build that sits beautifully among its picturesque surroundings.
Designs can span from ultra-modern to new and improved takes on countryside dwellings, often featuring expansive glazing and vernacular materials that complement their context’s history. So, to understand what makes a great countryside self build and how you can go about completing one yourself, here we investigate some of the most inspiring examples, from glass box extensions to cottage transformations.
The position of Merryhill Farm by OB Architecture was carefully considered and contoured into the sloped setting to minimise visual impact whilst capitalising on the beautiful rural views to the west.
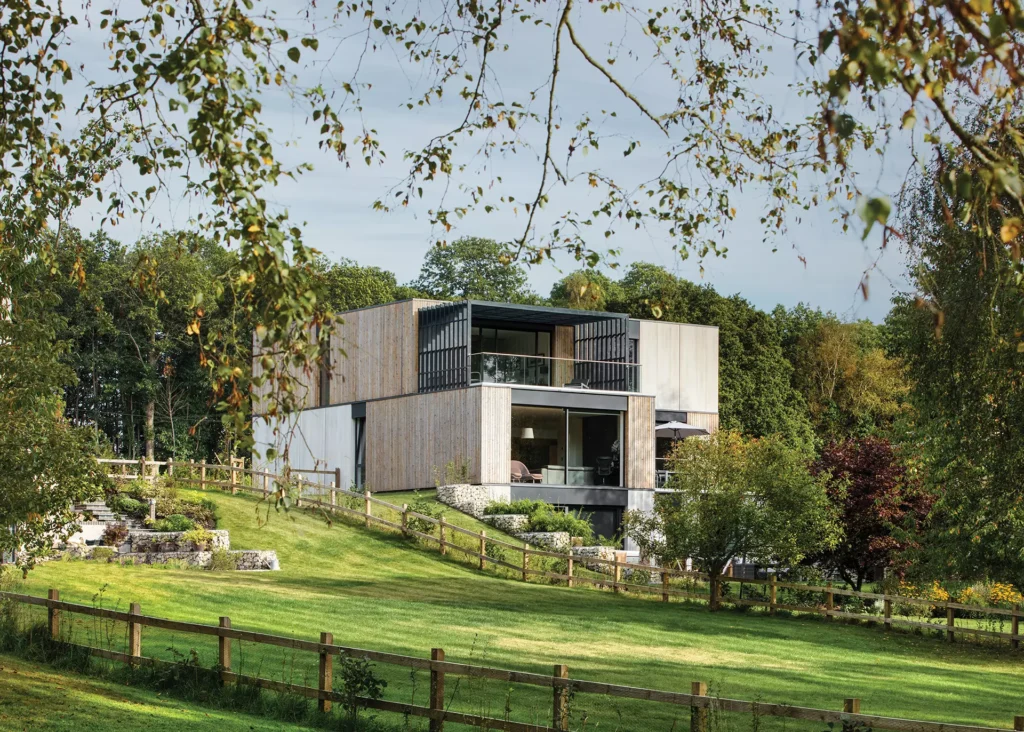
Part of a three-home development, this stylish property opens out onto the landscape, with three storeys at the rear allowing the living spaces and several bedrooms to benefit from the views and the setting sun through expansive floor-to-ceiling glazing.
Situated in a green belt location with views out over the Severn Estuary, Green Orchard by Paul Archer Design is a striking zero-carbon home with mature landscaped surroundings that completely screen the building from neighbouring properties.
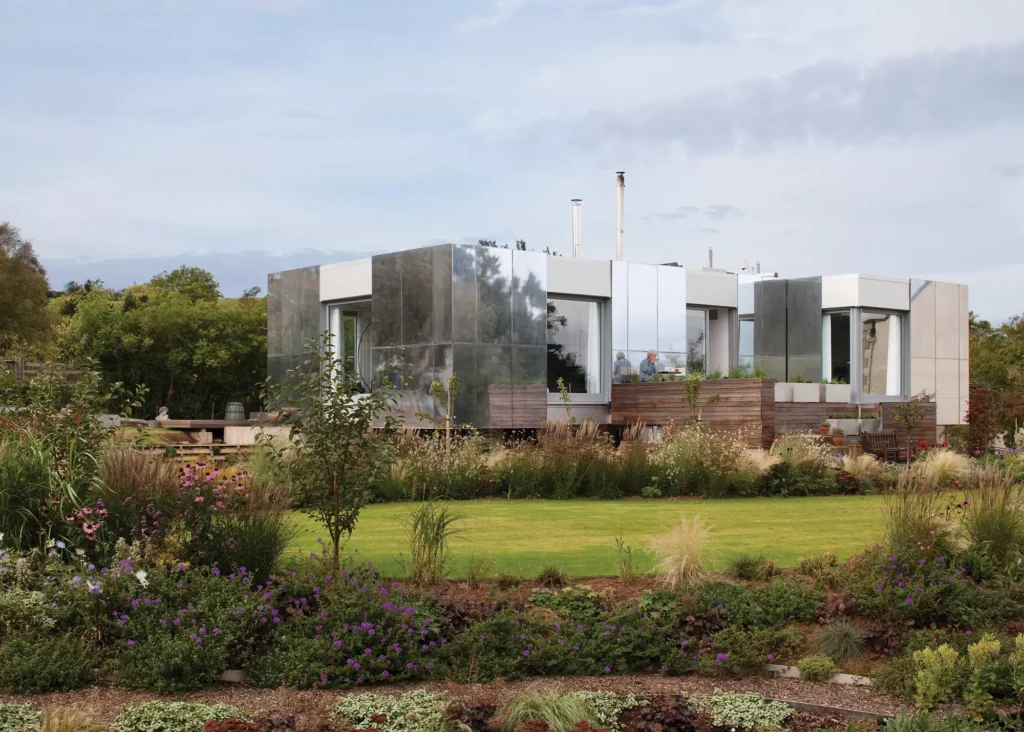
Photo: Will Pryce
The skin of the house comprises walls of sliding panels that can be set in different configurations. These heavily insulated panels are reflective yet matte, so that the structure becomes almost invisible in the landscape as it subtly mirrors the colours of the surroundings.
Read More: How to Make the Most Out of Building on a Rural Plot
Constructed in 1830, Island Cottage was highlighted by the local authority as a key example of rural vernacular character for homes in the area. It needed extensive restoration, the first move of which was to establish the lines of the original cottage and draw a single route through the house.
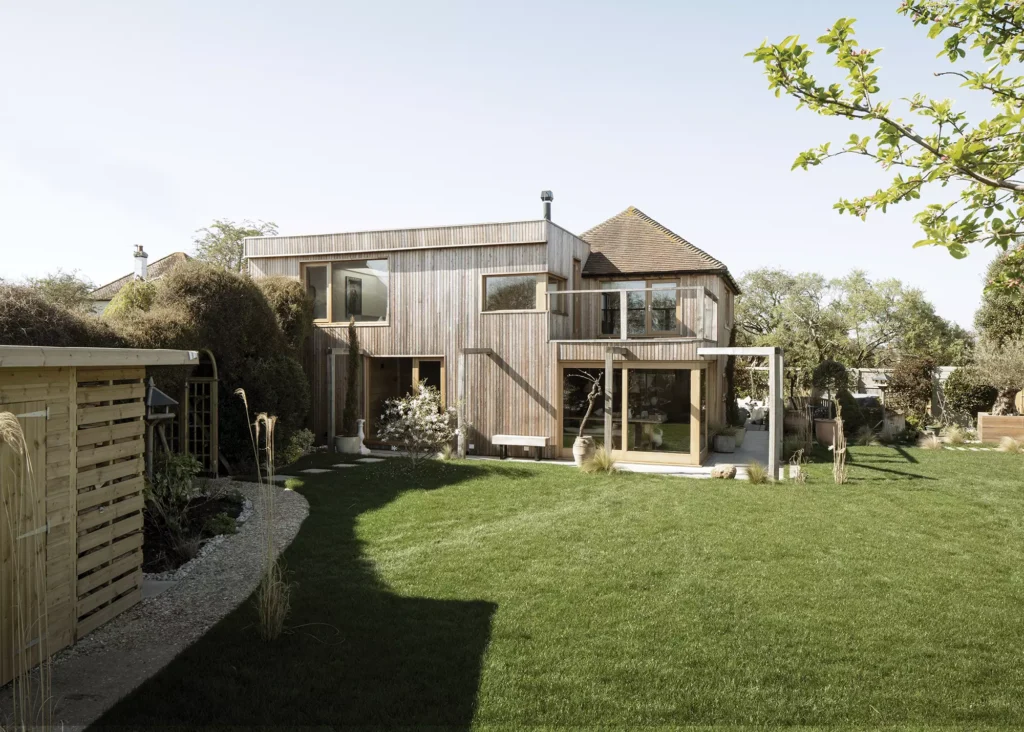
Photo: Richard Chivers
Paul Cashin Architects designed the scheme based on the owners’ requests, who wanted a calm series of spaces that would take on the materials of the surrounding coastline, like flint and timber.
Design Considerations for Countryside Self BuildsPaul Cashin from Paul Cashin Architects answers your pressing questions about creating a new home in the countryside Q) What should you look for in a plot when self building in the countryside?Ideally an original building on the site. Planning policy will often prefer the reuse of an existing built form rather than the creation of new buildings. Also, check access and services: can you safely drive onto and leave the site, and can you get power and water to the property if a supply isn’t already there? Q) How can you ensure the design is sensitive to its surroundings?This is a tricky question, but we would appraise the wider landscape first, then assess the existing vernacular and built culture in the area. Creating a design proposal that reconciles with the place is impossible without fully understanding what has come before. Q) How do you create a connection with the outdoors?If a building can have openable rooms (with glazing and doors that allow free movement) then it would be an effective use of garden space to allow each room to address its own part of the gardens. This will create a sense of the room continuing outside. Q) What’s the best way to maximise views?Obviously, height and breadth are important, but a view to the south can be over-heated by direct sunlight. Looking northeast to northwest would be better, as the internal spaces don’t receive too much solar gain, and the landscape you are viewing will be illuminated by the sun behind you. |
After several extensions over the centuries, the layout of Sisters Cottage had become quite dysfunctional. To make it work for modern living in layout and style, the staircase from the old part of the house was transported to the centre by way of a new front extension, designed by Rixon Architects.
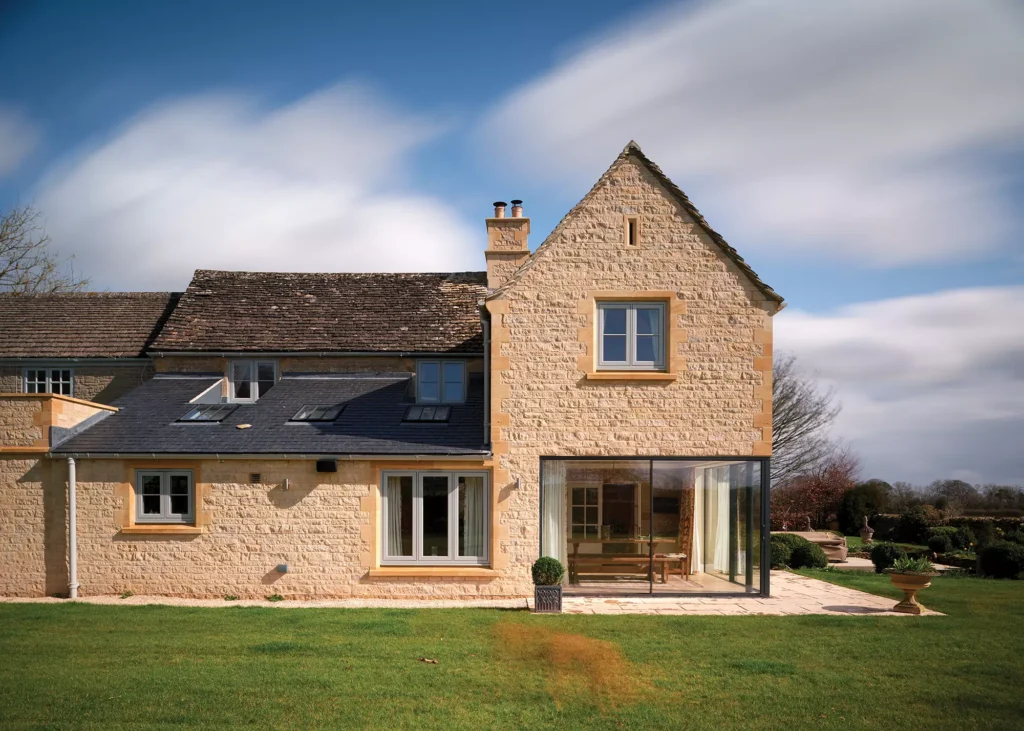
Photo: Adam Carter
A new central staircase serves as a grand design feature and makes the upstairs more accessible by removing the corridor of through rooms.
Learn More: How to Get Planning Permission in the Countryside
The brief for this 19th century farm complex in the heart of Dartmoor National Park was to create a large family home, combining the farmhouse and attached barn with a modern glass extension between.
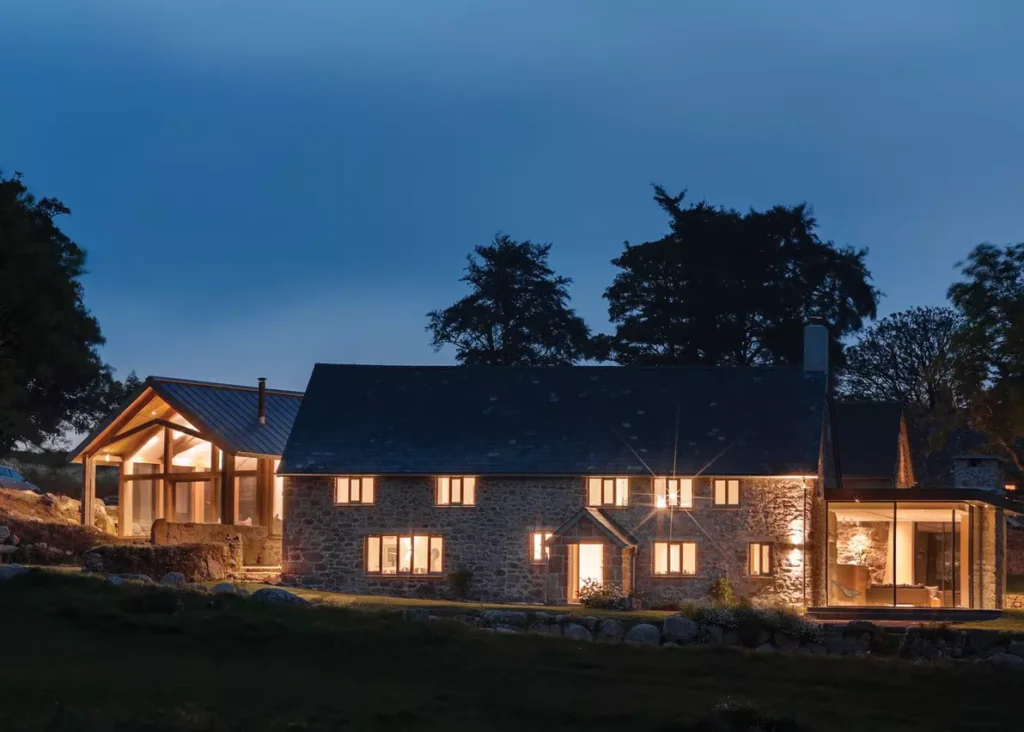
VESP Architects designed the generous glass box extension, containing a living/dining area that is built using lightweight metal alongside the glazing. Each sliding glass panel was provided by Cantifix and measures 3.8m x 2m wide. Existing timber ceiling and roof structures have been retained where possible, preserving the character of the property.
Based on a plot in rural Anglesey with countryside and sea views, this new build had to blend with the landscape. Welsh Oak Frame built the frame over three weeks, whilst a skilled stonemason worked for around a year installing local limestone cladding – an important material choice to fit in with the rough cast and stone houses in the area.
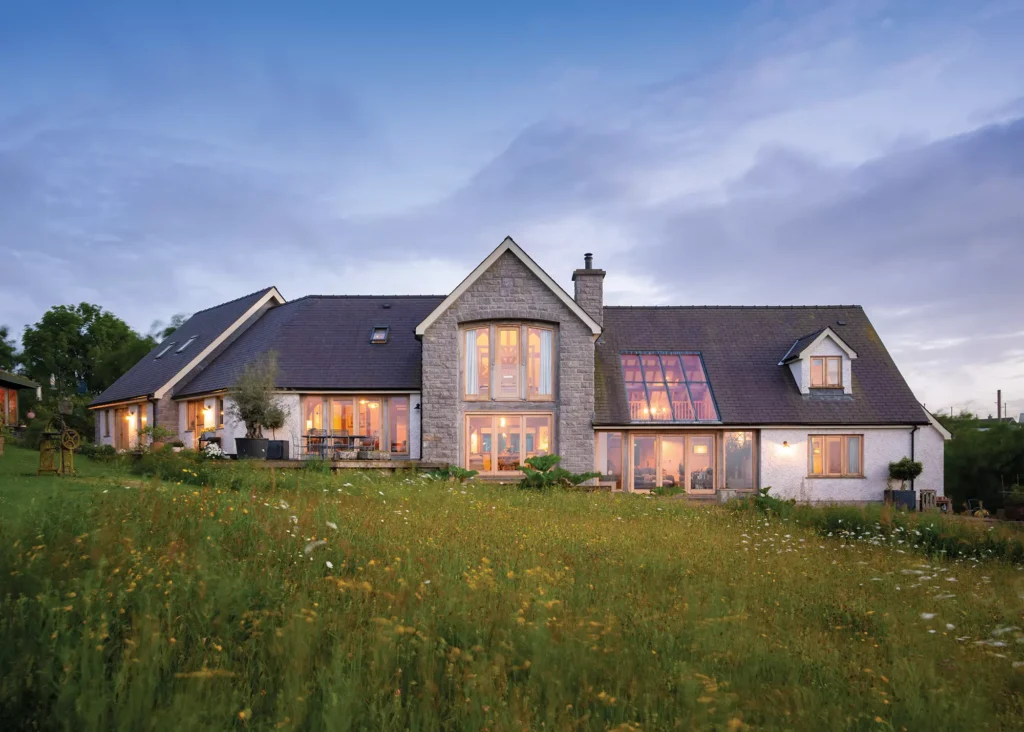
Photo: Nikhilesh Haval
Since the plot slopes steeply, the house was built over three levels with a small lean-to on the side to accommodate the ensuite to the downstairs bedroom, essential for futureproofing.
Looking for plots of land to self build a new home on? Take a look at PlotBrowser by Build It, the UK’s best and 100% free building plot and property finder
Planning Permission in the CountrysideHelen Needham, head of architecture for Oakwrights, gives her top tips on how to gain planning permission for a countryside self build project Q) Is it more difficult to get planning consent for building in the open countryside?This kind of land is outside of the designated settlement boundary, ie the known border around the development and infrastructure of our cities, towns, and villages. Gaining planning for a new home in the countryside can therefore be challenging, but it can be done, and it is absolutely worth the effort. The countryside in the UK is rightly protected, so there should be a clear reason for a new property and it must be a worthwhile addition. Q) What is Paragraph 80?Paragraph 80 (formerly Paragraph 79) refers to a section of the 2021 National Planning Policy Framework relating to building new isolated homes in the open countryside. This allows new dwellings to be built where they are of an exceptional quality of design. It encourages housing to be energy efficient and enhance the environment. Q) Are Permitted Development rights more restricted in the countryside?Permitted development rights (PD) can be applied for rear, side, wraparound, two-storey extensions, garage, and loft conversions. However, each of these projects comes with its own strict guidelines, limiting height, volume, and materials used. Certain homes will be excluded from the scheme, such as listed buildings. PD projects can occur in green belt, but the rights are redacted on what is known as Article 2 (3) land, referring to national parks, the Broads, AONB’s, world heritage sites, and conservation areas. Even though formal planning permission won’t be required for PD projects, you should still apply for a lawful development certificate. Q) Do you have any tips for a strong planning application?A good design is important. Choose an architect who will come to visit your site and get a feel for it, including the surrounding context, so they can develop a design in relation to the local vernacular. A specialist Landscape Visual Impact Assessment can also be a useful tool to explore the views into the site and test the proposal, and this can go on to evidence and explain how a design sensitively relates to its surroundings. |
Inspired by the buildings and topography of Dungeness on the south Kent coast, this four-bedroom countryside self build by AR design Studio is a collection of five modules clustered around a central courtyard, with a mixture of framed and linear views.
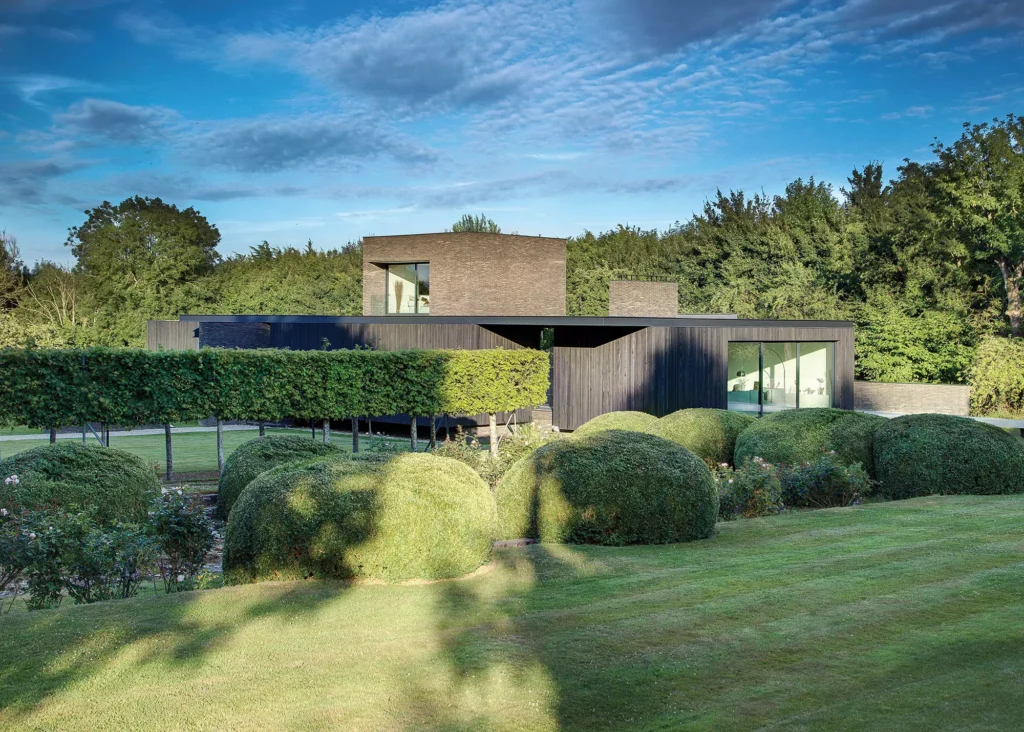
The Black House’s rectangular massing was divided into blocks by key site axes, with each block linked to a distinct aspect of the garden and a final connecting view provided from the roof of a brick tower. An area of extensive glazing allows light and fresh air to continually enter the house.
More Inspiration: Contextual Design and Architecture: Self Builds That Respond to Their Location
The brief for this build was to create a luxury home within ancient woodland, focusing views down to the garden via an angled main link of the house so that it looked straight towards Farmoor reservoir in the distance.
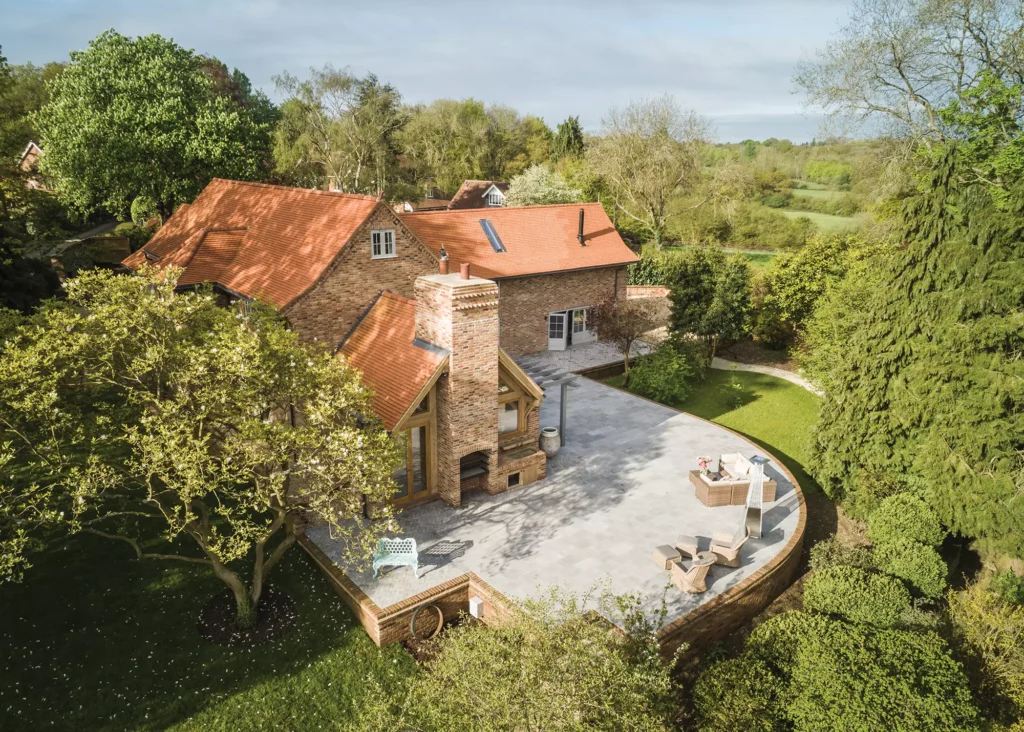
Photo: Martin Watts
Lapd Architects designed the home based on a T shape with a carefully detailed Arts & Crafts style. Decorative oak framing adds character and internal interest, with natural daylight maximised via ample glazing at the rear of the property, with generous floor to ceiling heights and elements of double volume spaces.
