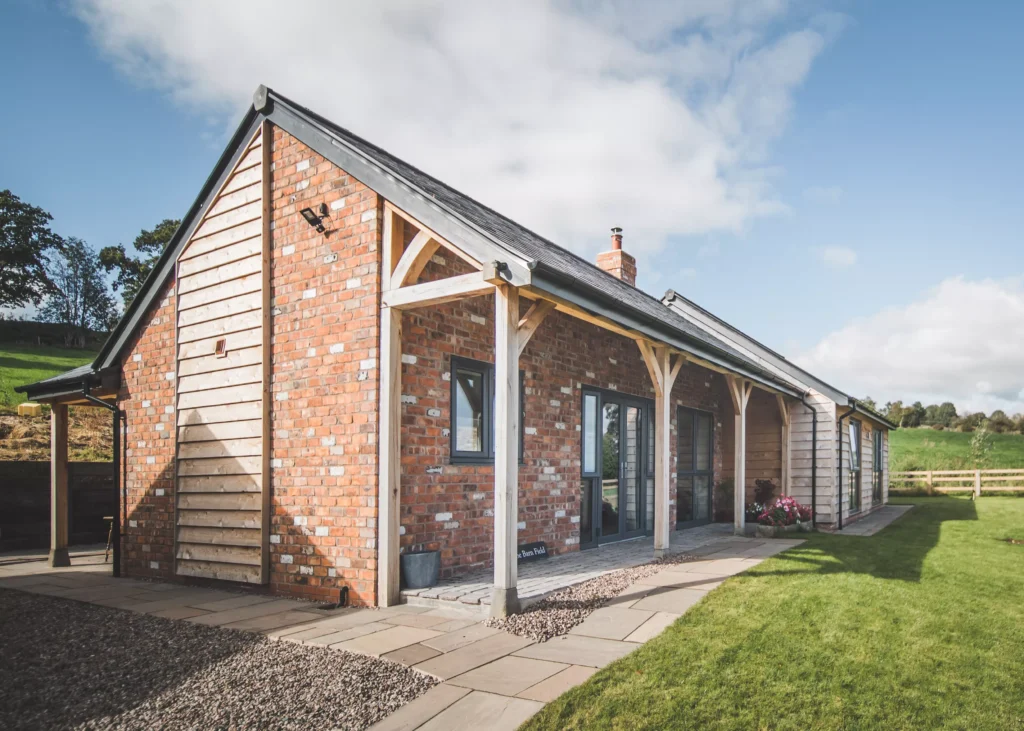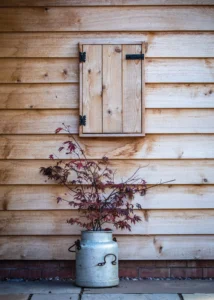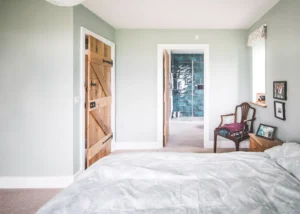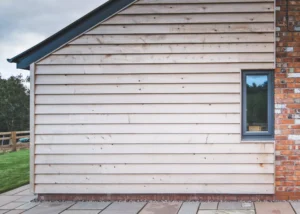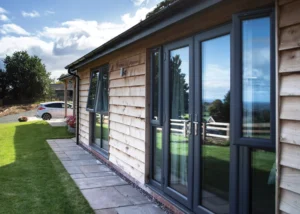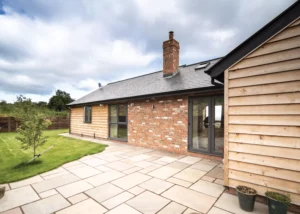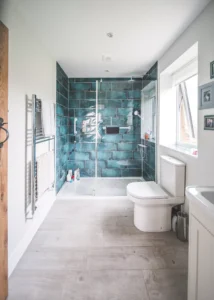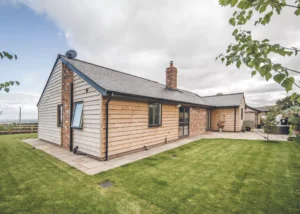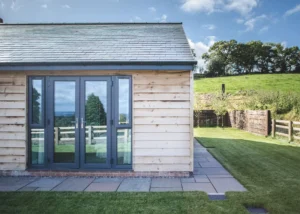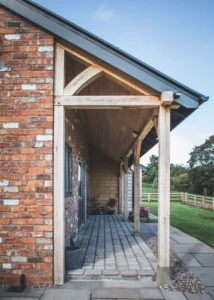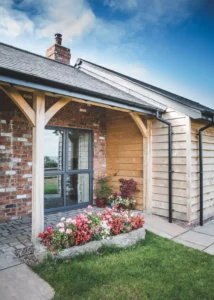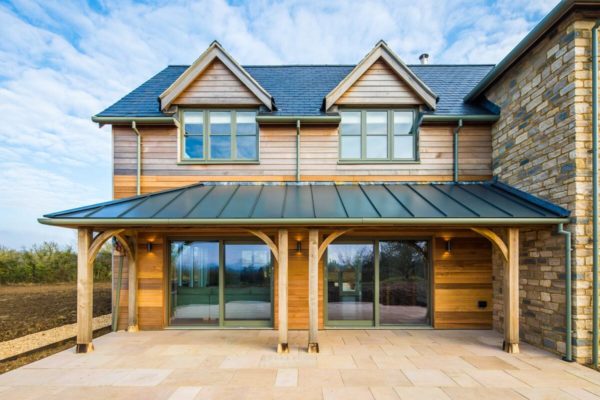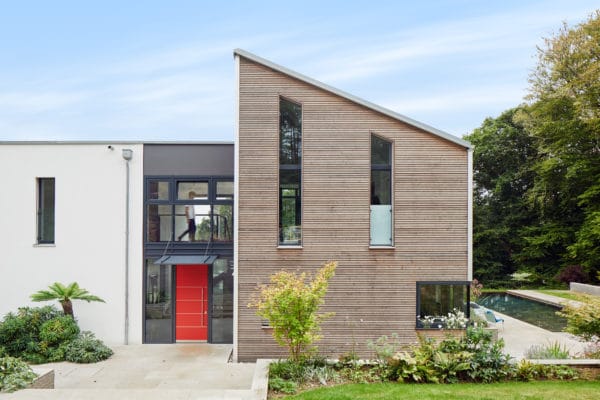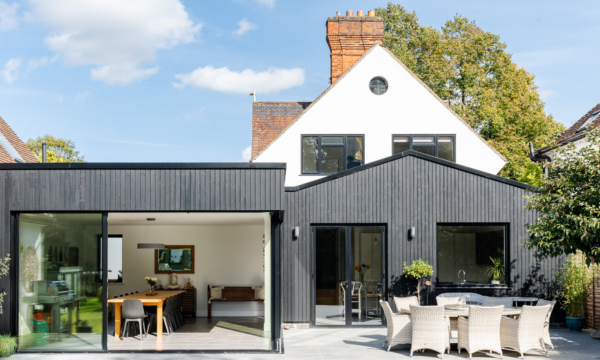Agricultural Style Brick and Block Bungalow
Professional dairy farmers Roger and Helen Francis had lived in the same farmhouse for over 50 years. It had been passed down the generations, connected with the family business, and in 2018 it was time for their son to take the keys. “We needed to remain on the farm, so decided to build a bungalow on our land,” Helen explains.
With no real criteria in mind, they approached an architect and took the scheme to planning, before hiring a local designer to deliver their Building Regulations drawings. It was then that they met Craig Marston, the director of Ke-design.
When they saw one of his previous projects, Roger and Helen realised more could be made of their plot. “We asked Craig to look at the design because we thought he could come up with something better,” says Roger.
While there was nothing particularly wrong with the original proposal, the topography of the site hadn’t been considered, with the dwelling’s main element running perpendicular to the plot’s gradient. Craig spotted that this would either result in costly excavations, or the building sticking out of the ground by over 1.5 metres. “The original house was very brash,” says Helen. “We didn’t really know what we wanted so maybe we weren’t clear enough with the designer.”
Planning the Brick and Block Bungalow
Roger and Helen decided to start again from scratch, tasking Craig to design a future-proof bungalow that sat neatly on their sloping site. Shropshire Council limits the number of new homes that can be built in the countryside, but its single site exemption policy enables long-term residents to build on their own land. Yet the planning rule comes with a number of stipulations. “There’s still a limit to where and what you can build,” says Helen.
For starters, the house had to be 100m2 or less and couldn’t be positioned too far from the existing farm buildings. “We wanted to build further up the hill, because of the view, but we had to remain within sight and sound of our cattle,” Roger says.
Learn More: How to Get Planning Permission for Rural Conversion Projects
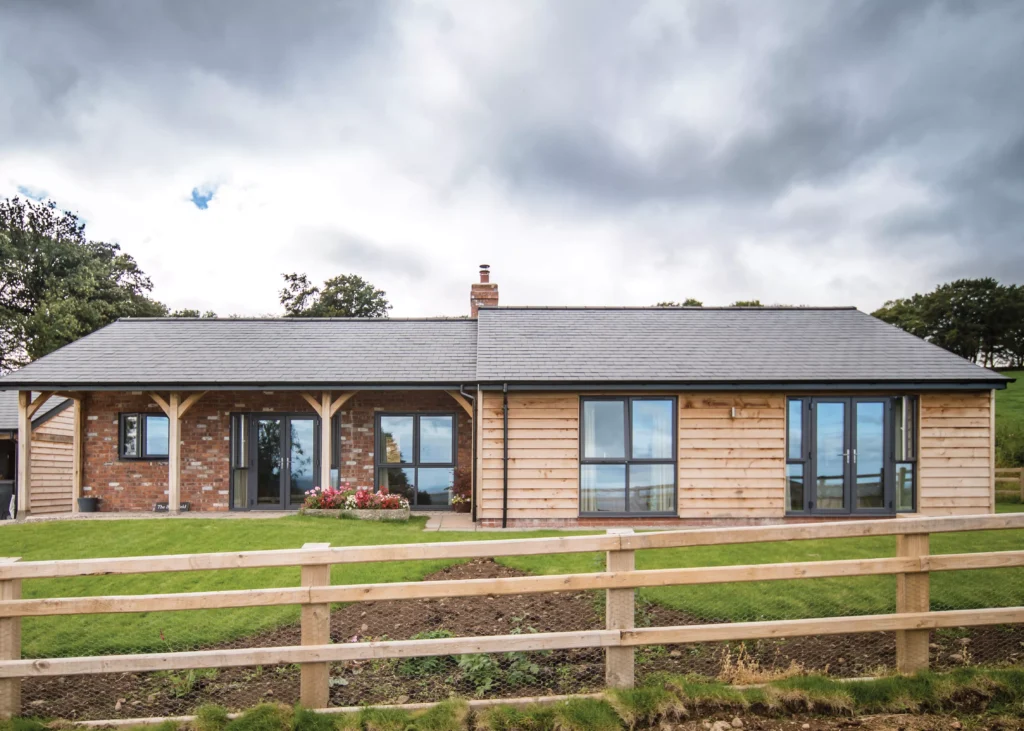
The exterior beneath the veranda has been finished with a characterful handmade brick facade and features glazed doors that open out onto the garden area. This sheltered zone helps protect the building from the elements and provides a seating area for the couple to enjoy all year round
Classed as an agricultural workers’ dwelling, anyone who lives in the house must be currently, or previously, involved with the farm. Initially the council said the proposed driveway was too steep, requesting that the house either be set even further down the hill or given a longer run-up.
“That would have resulted in a bigger impact on the landscape, so in the end they conceded,” Helen explains. The planners also opposed the garage being connected to the house, for fear of it being converted into habitable accommodation.
After a year-long planning process, the build could finally go ahead. Craig from Ke-design’s new scheme made the most of its surroundings, with the house sitting linear with the site gradient, capturing amazing views of the Shropshire Plains.
“The long, stable-style home had a covered veranda so we could sit out all year round,” Helen says. It also served another purpose; to protect the building from the elements in its exposed location.
- NAMESRoger & Helen Francis
- OCCUPATIONSDairy farmers
- LOCATIONShropshire
- TYPE OF PROJECTSelf build
- STYLE Bungalow
- CONSTRUCTION METHODBrick & block
- PROJECT ROUTE Commissioned designer for architectural services, built and project managed by main contractor
- PLOT SIZE0.5 acres
- LAND COSTAlready owned
- HOUSE SIZE 100m2 (plus 36m2 garage)
- PROJECT COST£205,725
- PROJECT COST PER M2£2,057
- VAT RECLAIM£33,300
- BUILDING WORK COMMENCED May 2019
- BUILDING WORK TOOK47 weeks
Getting the Building Work Underway
Once the plans were finalised, the couple sought quotes. Four companies responded, including local firm, Jones Brothers, who the couple had worked with decades before when they renovated the farmhouse.
“We knew we could trust them to do a good job,” says Roger. Company director, Chris Jones, and his brother Matt took on responsibly for the build and project management, with Roger and Helen involved in decision-making throughout. “Craig was on hand if we needed him. We’d call him for his opinion.”
To create a level platform for the foundations, the contractors excavated approximately 120m3 of earth, which was levelled on site. They redesigned the retaining wall at the rear, to hold back the bank, utilising reclaimed railway sleepers. The house was then built using lightweight thermal blocks, with an insulated cavity.
The roof was also redesigned during the build. A truss design was used, instead of the proposed steel ridge beam and cut raftered roof. This helped with the cantilever over the veranda at the front.
Read More: Modern Masonry: Why Choose Brick and Block?
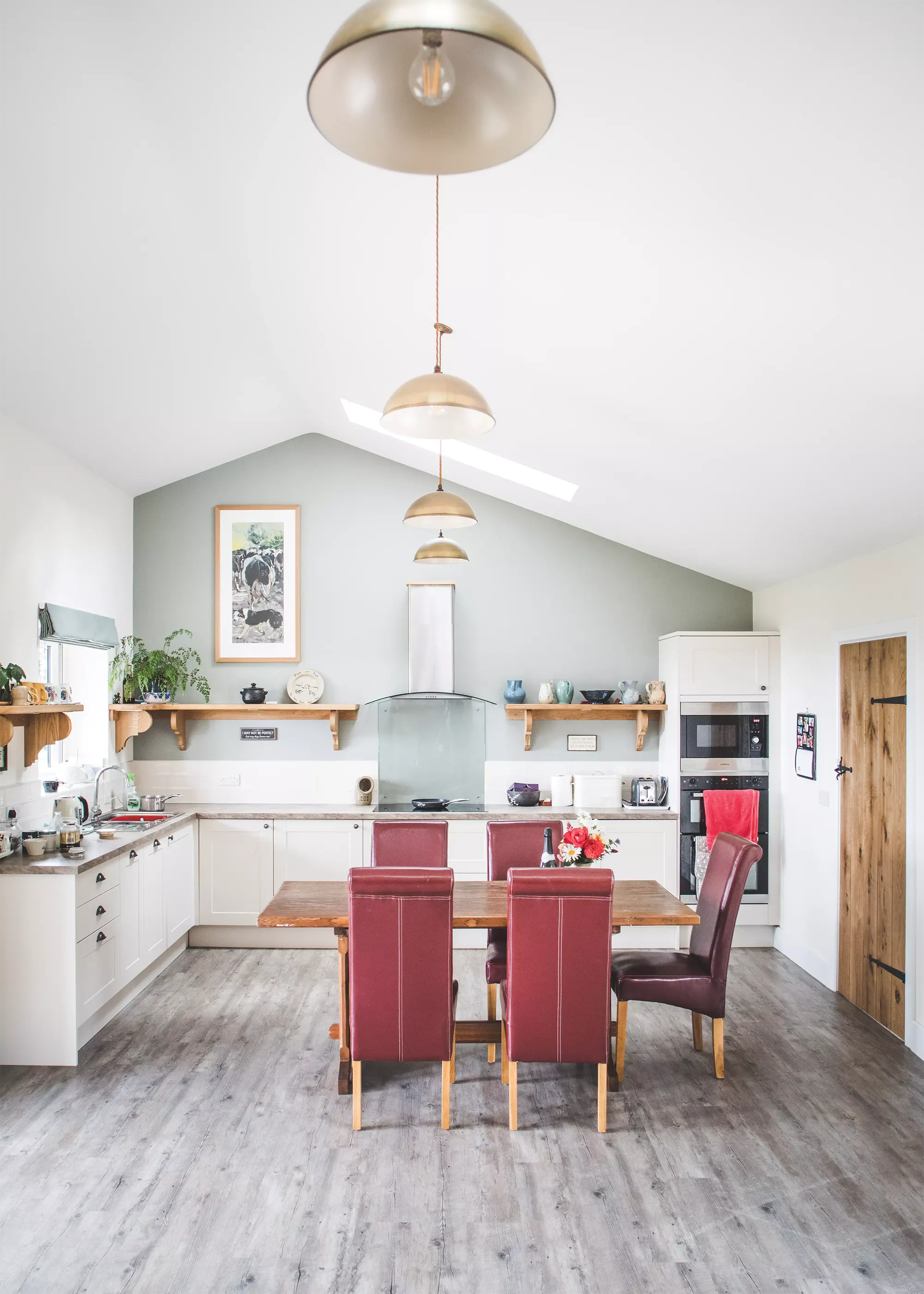
Helen chose a simple, good-quality kitchen from Howdens, finished with white units and open shelves that reflect the home’s exterior oak elements
The exterior was finished with slate roof tiles, handmade heritage bricks, horizontal oak cladding and oak support posts. The existing access road was also widened and retained, mostly to appease the council.
The build went smoothly, with the team liaising with Roger and Helen all the way through. “They were brilliant communicators,” says Helen. “As things progressed, we made quite a few changes because you can’t really tell whether you’ll like something until you see it.” These changes included switching standard windows for two skylights in the open-plan living area, to free up wall space.
More Ideas: How You Can Mix and Match Different Types of Exterior Wall Cladding
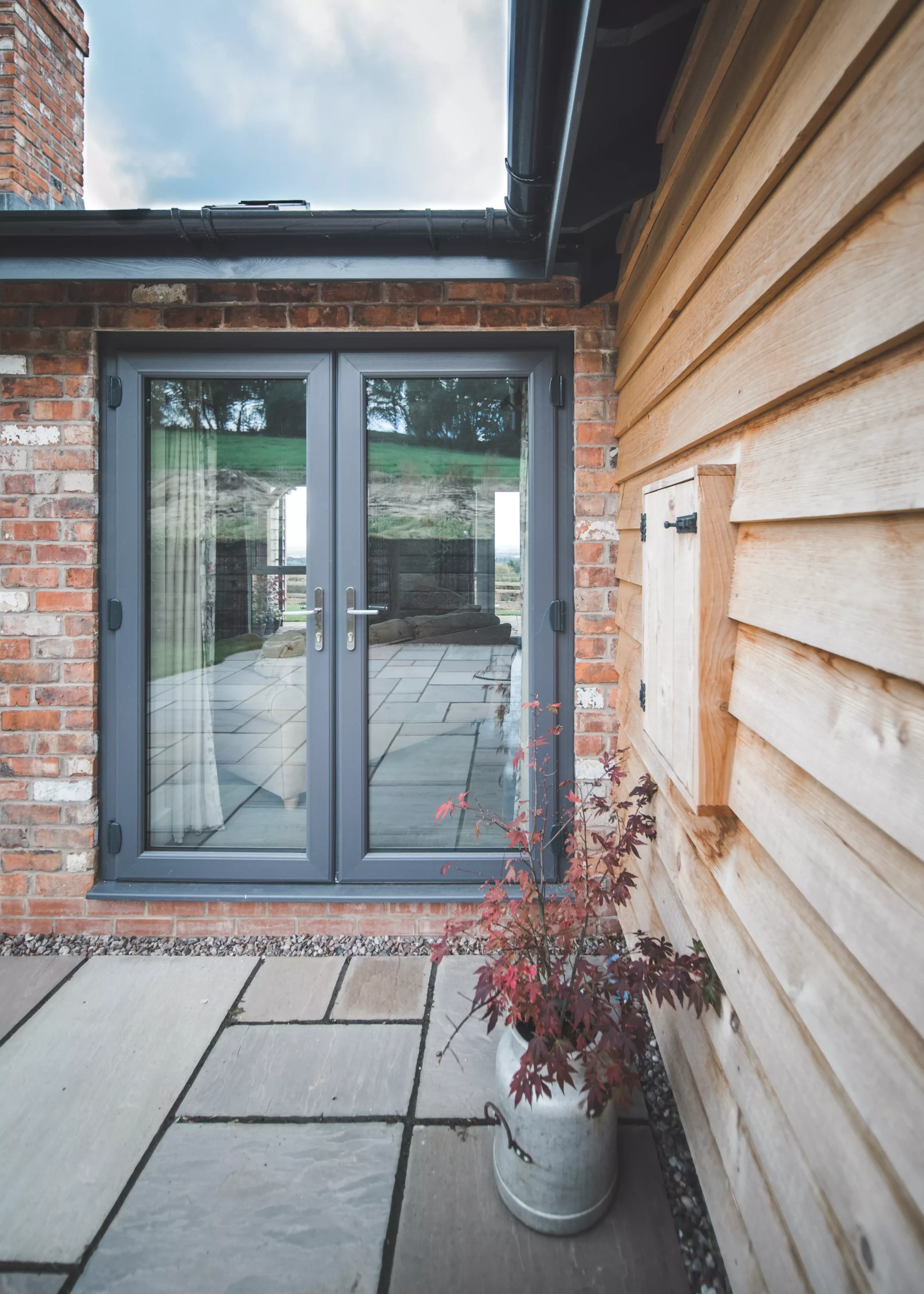
The brick and block build’s windows and doors were all supplied by Oswestry Glass, and are generously placed around the exterior of the home to maximise natural light and the Shropshire countryside views
Roger and Helen found the process extremely enjoyable. “When the structure is watertight and you start to see how it’s going to look, it’s great,” Helen says.
“People can find self building stressful, but we really loved it. I think it all depends on the team you choose. The combination of good contractors, a simple plan and excellent communication led to an easy and enjoyable project.”
| CLOSER LOOK Designing a local needs house
Ke-design has become a specialist in designing and obtaining planning permission for local needs exception sites in Shropshire. This planning workaround is offered by various authorities across England and the requirements vary from county to county. Generally speaking, it enables long-term residents to build a home on their own land, often for retirement purposes. “It allows those who grew up in rural areas, where housing stock is limited to large, expensive properties, to remain local or downsize to a more appropriate property,” explains Craig Marston, director at Ke-design. One of the caveats is that if the house is ever sold, it must be bought by another local for a price fixed perpetually under open market value. This can be as much as 60%. “This prevents people from building a new home and selling it for profit,” says Craig. Other stipulations focus on size. In Shropshire, local needs dwellings cannot exceed 100m2. “Just because a house is limited in size, doesn’t mean it can’t be a grand design. In fact, it’s even more important that it’s properly planned.” Before starting, speak to your council housing officer to ensure you’re eligible. Then, when designing, consider the layout carefully. “It’s important to minimise circulation space,” Craig says. “Stairs take up valuable floor area, so consider a bungalow with an open-plan living zone. A vaulted ceiling can help make a room feel larger. There’s no need for two entrance doors, either. It just wastes space.” Finally, keep the floor plan simple. “Exception sites create affordable housing, so simple construction will allow your budget to stretch to some niceties. Find out more about local needs exception sites through reading the government’s guide |
Completing the Brick and Block Forever Home
In under a year, the house was complete. Simple, elegant and traditional, with plenty of contemporary touches, it’s well-insulated and perfectly suited to the couple’s needs, both now and later down the line. While within walking distance of the farmhouse, the site’s contours block any overlooking, providing privacy.
The single entrance opens straight into a sizeable utility room, crucial for Roger and Helen who spend their days on a muddy farm. This leads through to an open-plan family zone, with a kitchen at one end and a sitting area at the other. There’s also a snug, a family bathroom and two bedrooms, plus an ensuite.
Learn More: Home Insulation: Best Ways to Reduce Heat Loss & Stay Warm
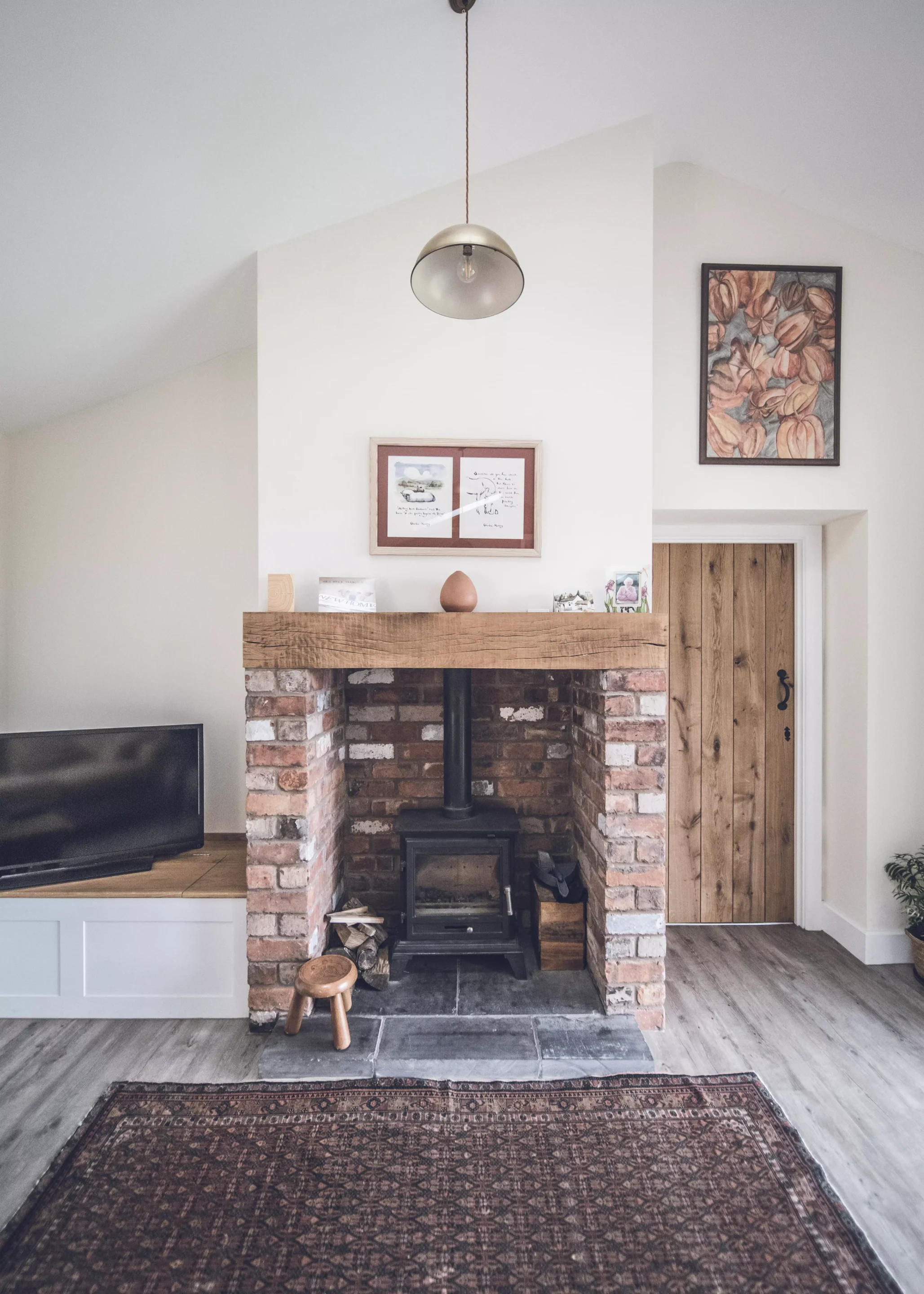
The fireplace in the open-plan living area was formed from leftover exterior bricks and finished with a timber mantle crafted from a tree that fell on the farm
Throughout, a neutral colour palette and warm wood accents allow the scenery outside to take centre stage. “There are some things we might change later, but the basics are brilliant,” says Helen. “When you’re doing something for the first time there are so many decisions to make and you’re never sure if you’re making the right ones. So, when it all comes together, it feels good.”
As well as being highly insulated, the energy-efficient home features underfloor heating and a woodburner for those cool winter nights. “If we put the fire on for a while, we don’t really need anything else,” says Roger. Outside, the garden has been kept simple, too, with a lawn that encloses the house and those reclaimed railway sleepers retaining the bank.
Learn More: Choosing Heating Systems: Radiators or Underfloor Heating?
Staying Within a Self Build Budget
Aside from the lengthy planning process, the most difficult part of the build for the couple was having to make sacrifices to meet the budget. “We would have loved to have a ground source heat pump, but it was £20,000,” Roger explains. “At some stage you just have to accept you can’t do that. Making such decisions was difficult.”
Yet their savvy, cost-saving approach meant they were able to stick to their budget, spending just over £205,000 in total. The property won the 2021 Build It Award for Best Self Build for Under £250,000, proving that a straightforward, low-cost and well-executed house can have plenty of impact. “We love having a home that meets our needs,” says Helen. “We’ve proven that if you stick to your guns, you can create something that’s just right for you.”
There’s no chance the couple will undertake another project, but that isn’t because they’ve been put off. “We wouldn’t self build again, only because we don’t need to,” Helen says. “We started with no idea of what we wanted, so we’re delighted that thanks to Craig and Jones Brothers, we’ve managed to do it so well. We’re very lucky and the house is just so liveable.”
With a modern, agricultural look, the home blends handmade, heritage bricks with natural oak beams and horizonal timber cladding. The veranda at the front protects the house from the elements and provides a shaded spot for soaking up the scenery.
We Learned…Don’t be afraid to change your designer or architect if you’re not happy. Our planning process ended up taking over a year, partly because we amended our plans with a new designer, but it was the right thing to do. Tweaking the design choices as you go is okay, too. Often, drawings can be hard to visualise and you won’t know if you like something until you see it. Working to a tight budget might mean you need to make sacrifices. For example, we opted for cheaper kitchen finishes, knowing we could change them later on. |
See More: Inspiring self build, extension and renovation projects from our readers
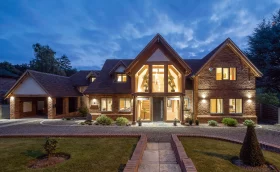
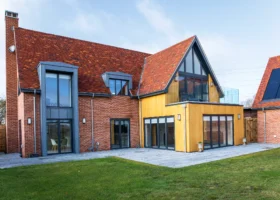






























































































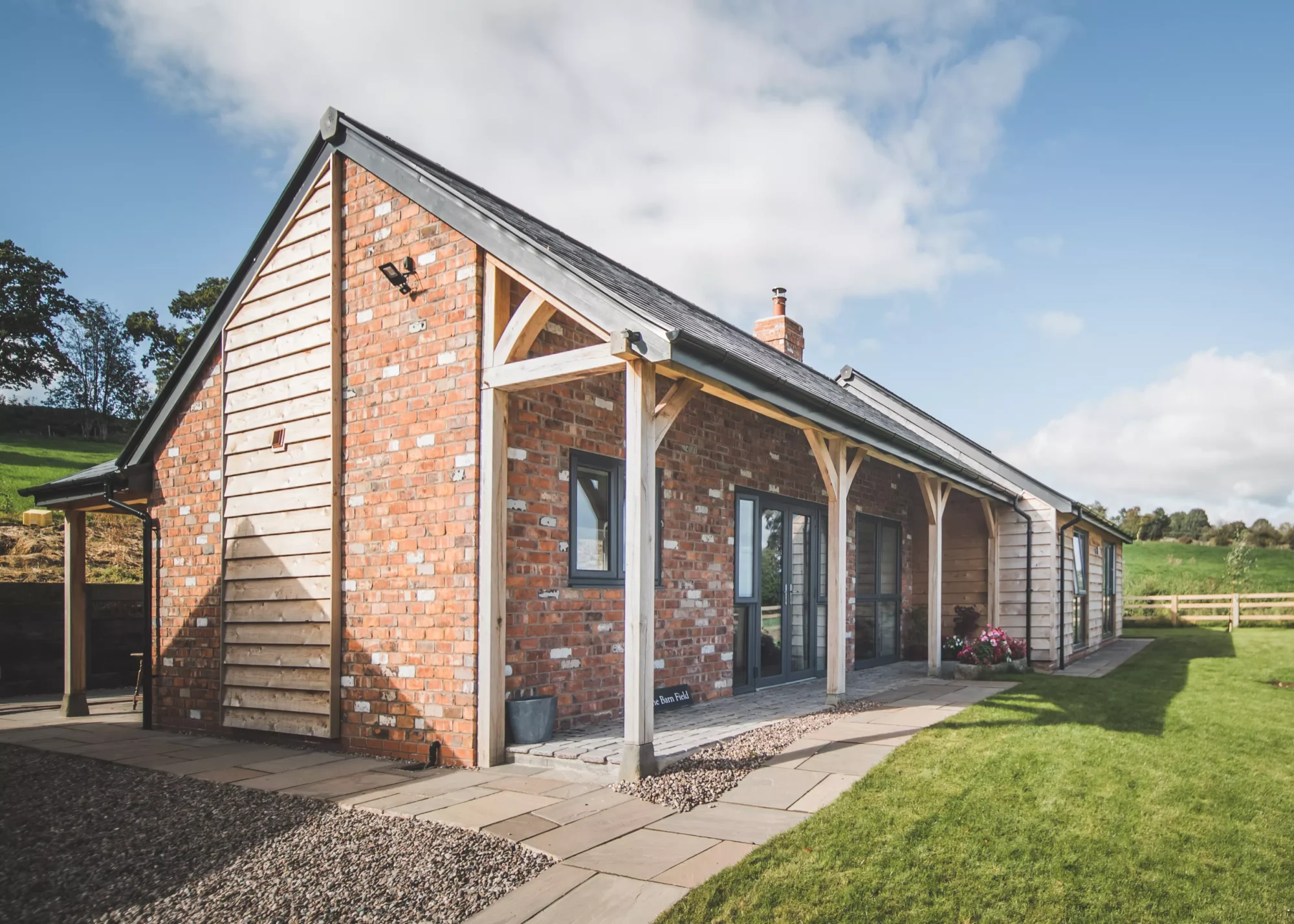
 Login/register to save Article for later
Login/register to save Article for later

