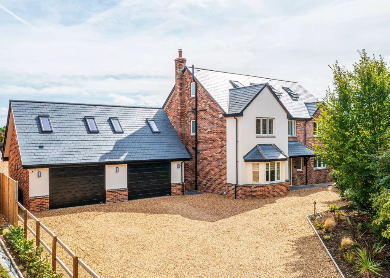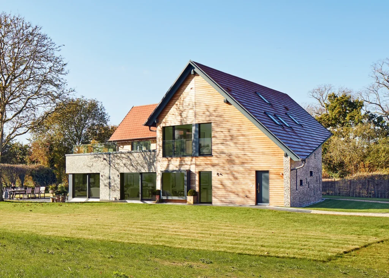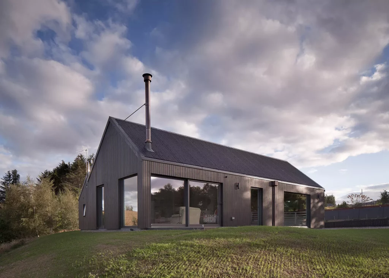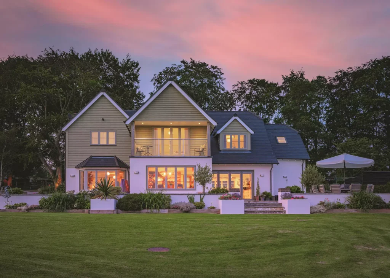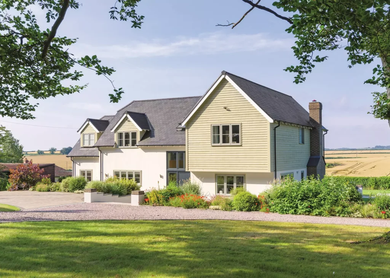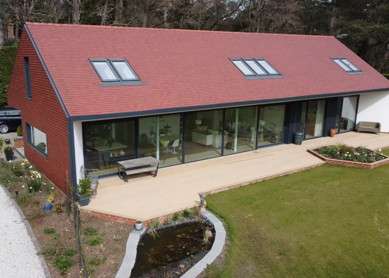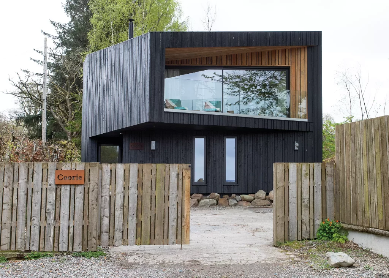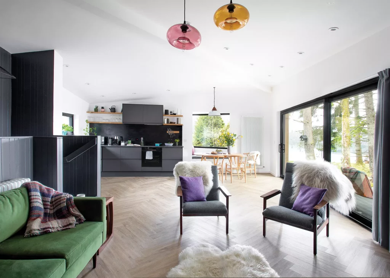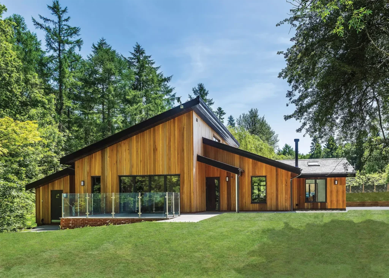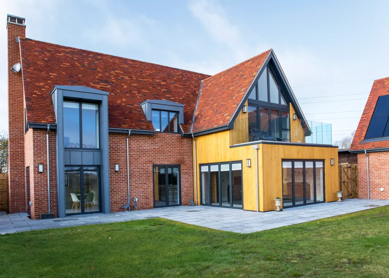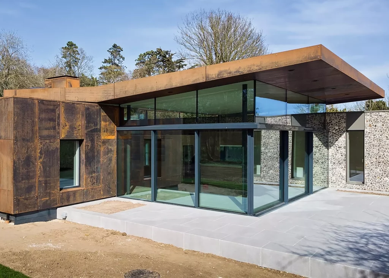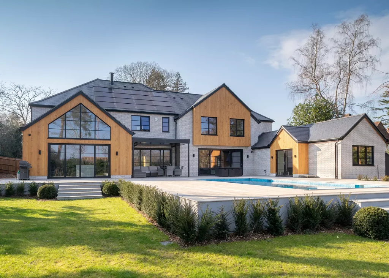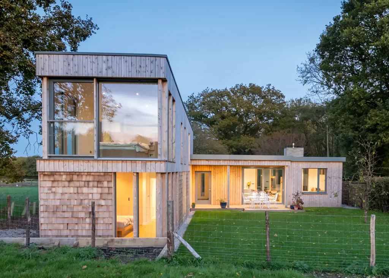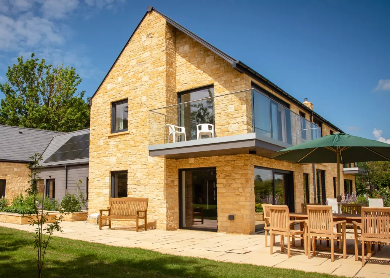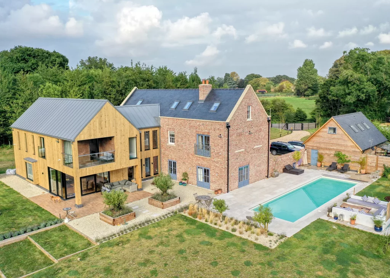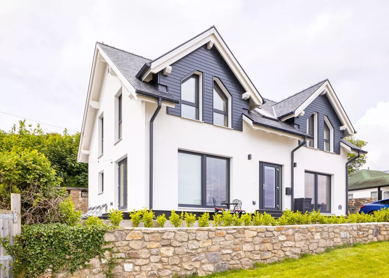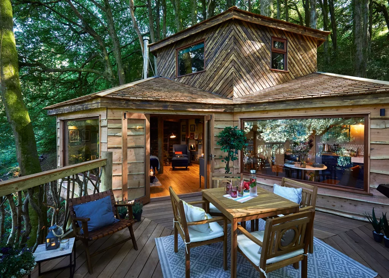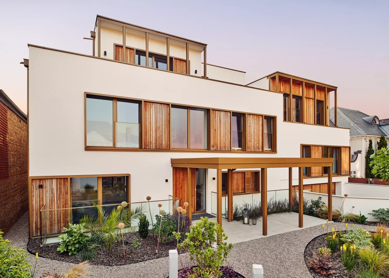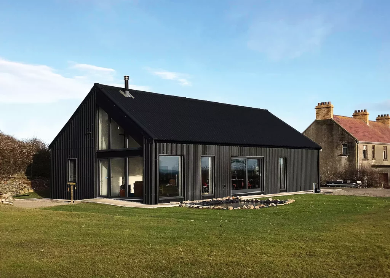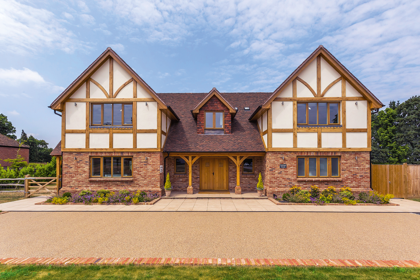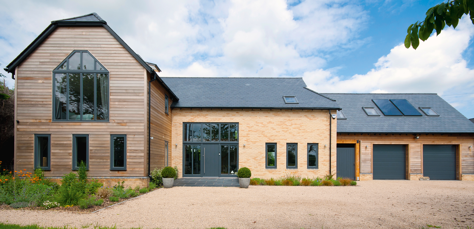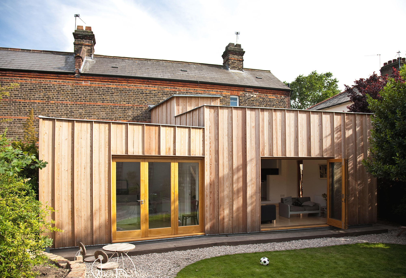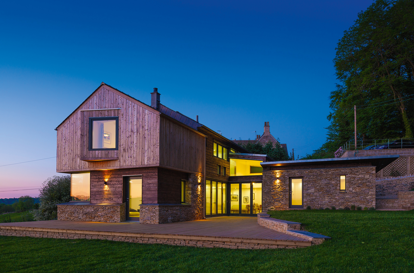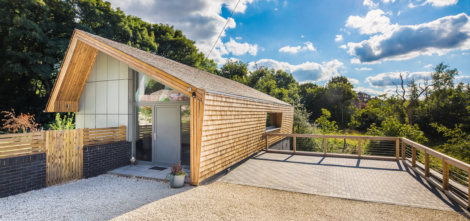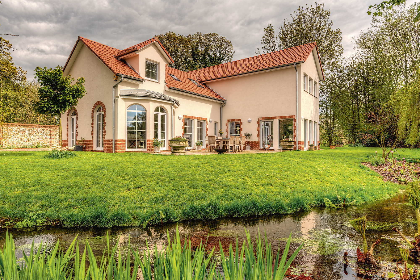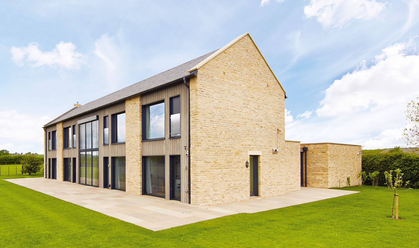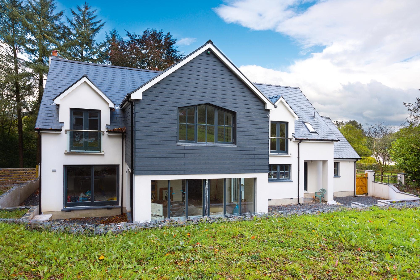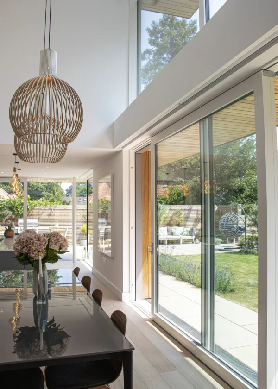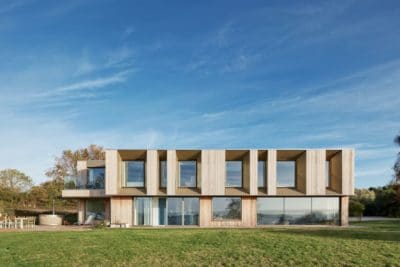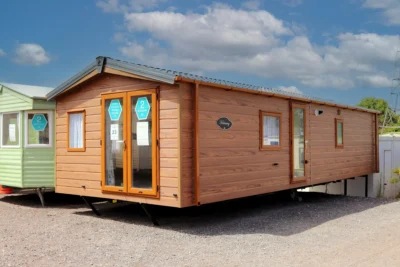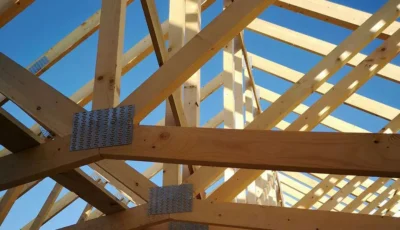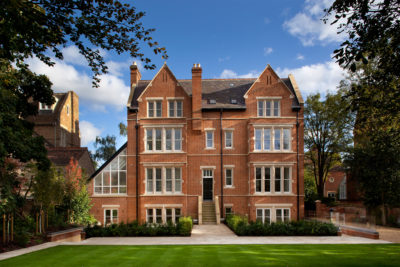35 of the Best Timber Frame Houses in the UK
Timber frame is a popular route for self builders looking to create a characterful, efficient and comfortable home. From ultra-swift construction speeds to impressive energy performance credentials, there are many enticing advantages of timber frame construction, which makes it suitable for self build houses, conversions and extension projects.
Whether you choose an open or closed panel timber frame, much of the work (particularly with the latter option) is done under factory-controlled settings. So, the timber build components come with a high degree of accuracy out of the box.
The precision of the manufacturing and quality control process also allows homeowners to achieve high levels of thermal efficiency in their timber builds, many up to Passivhaus standards. Plus, systems that incorporate responsibly sourced timber tend to score high in terms of sustainability credentials, too.
Various finishing materials are compatible with this form of construction, including brick slips, wood cladding and render, allowing you to create a uniquely designed home that meets your aesthetic aspirations.
So, whether you’re gathering project inspiration or drawing up the plans for your next build, here we’ve curated 30 of the UK’s best timber frame houses to spark your design ideas – plus some top tips to help you make the most of the timber frame building system.
1. Sensitive Timber Frame Home on the Scottish Coast
Adam and Raema Lyon were keen to provide more space for their growing family – and had discussed the idea of creating a highly energy efficient contemporary home in a coastal location.
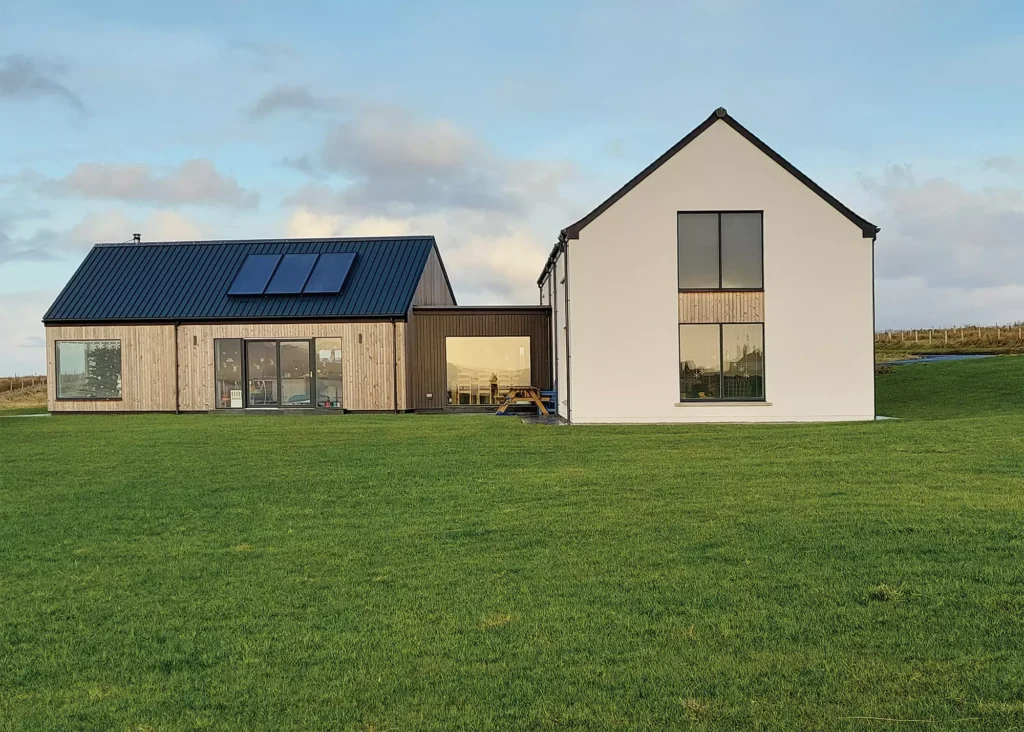
Photo: Karen Allen/Lyons Family
Careful planning was required, not only to suit the surrounding landscape, but also to withstand the extreme weather conditions. The well-insulated and airtight timber frame, supplied by Fleming Homes, was weathertight in just two weeks and ready to finish.
Clad in white render, Siberian larch and black Thermopine from Russwood. the contemporary design is arranged over three main volumes, comprising a two-storey central element roofed with slate and two single-storey sections designed to break up the visual line of the roof.
2. Low Energy Timber Frame Home in the Suffolk Countryside
When Steve and Suzanne Richardson moved back to the UK after living in the south of France, they had a struggle finding any low energy properties on the market. “We only wanted enough space to live comfortably, plus a big garden with countryside views.” So, the pair soon switched their strategy and turned their attention to building plots instead.
After finding the perfect plot in the Suffolk countryside, the couple enlisted Cocoon Architects to bring their design ideas to life, and Frame Technologies to erect their efficient timber frame shell. The couple chose Frame Technologies’ Tech Vantage T system, which comprises two 90mm studs sandwiched with glass wool insulation for ultimate efficiency.
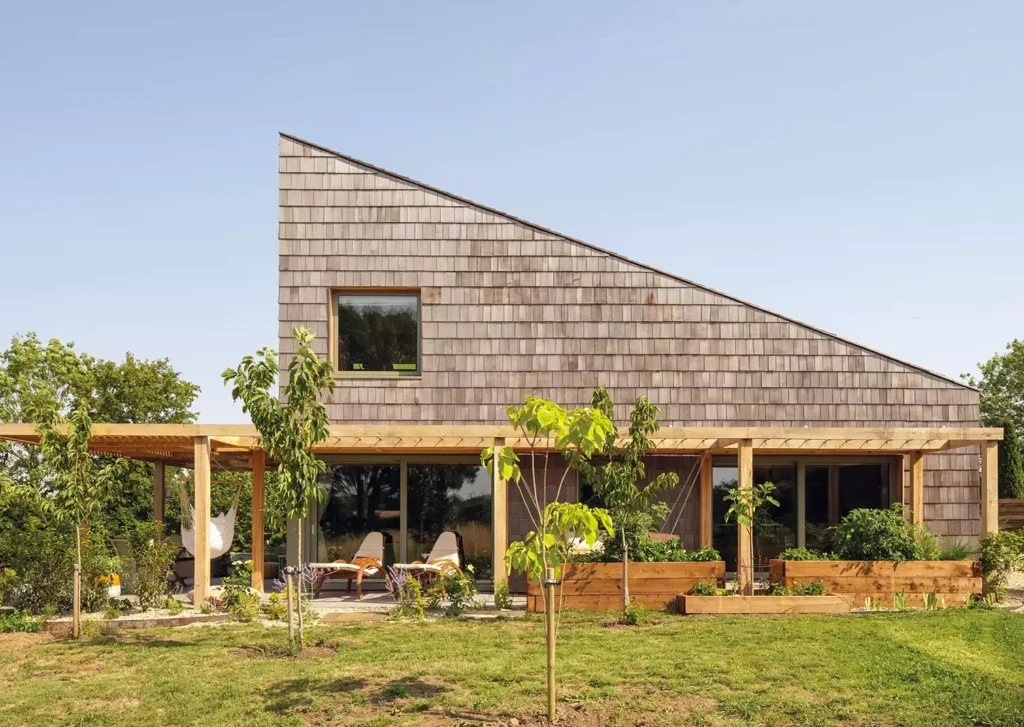
Photo: Matthew Smith
The entirety of the house is clad in cedar shingles, which were imported from Canada and laid by Suzanne and her brother, John. The triple-glazed windows and sliding glass doors play a vital role in harnessing the sun’s free heat to warm the house, without allowing heat to escape from within.
3. Spacious Timber Frame Home with Brick and Render Exterior
Set just 100 metres away from their previous home and located on a Bedfordshire village boundary, Alan and Nicola Burton self built a brand new three-storey timber frame dwelling with the help of a Potton pre-insulated structure.
Clad in Ivanhoe Westminster multicoloured heritage brick from Hanson and silicone render, the three-storey home is enhanced with intersecting gables and a small single-storey volume to the rear.
4. Striking Prefab Self Build
Baufritz supplied the timber frame package for this angular new build home, which was prefabricated in Germany and the shell erected onsite in days. The modernist-inspired dwelling makes a nod to the work of Le Corbusier and features a unique hipped roof.
It has been finished with a blend of contemporary and vernacular materials, boasting a flint and timber facade that blends naturally with its surroundings.
Learn More: Prefab Homes: What Are the Benefits of a Prefabricated Self Build?
5. Contemporary Passivhaus Self Build Home
Beattie Passive worked with Mole Architects on this wow-factor, low-energy home.
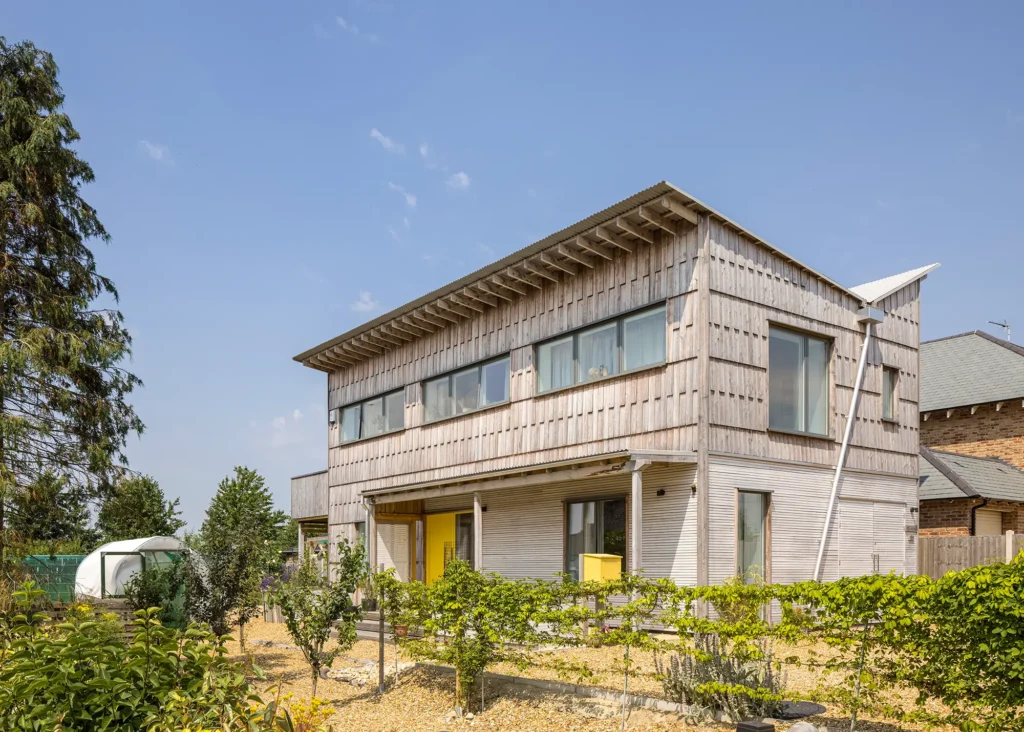
Photo: Matthew Smith Architectural Photography
The company’s construction system, which is certified by the Passivhaus Institute, comprises a timber frame core structure surrounded by a continuous layer of insulation.
6. Award Winning Timber Home in Aberdeenshire
Winner of the Best Timber Frame Home at the Build It Awards 2022, this project has been built in an exposed location so it was imperative for the building envelope to go up super-fast. Using timber frame meant the house shell was complete in just four weeks.
Fiddes architects designed the home and enlisted Angus Homes to supply the shell. They worked collaboratively to provide value-for-money for the client while achieving the desired finish inside and out.
The building uses a 140mm-thick timber frame with full fill mineral wool insulation, plus an additional 30mm layer of PIR insulation internally to achieve the planned energy performance. The house is clad in heat-treated Thermopine from Russwood, which delivers enhanced stability and durability.
7. Barn Conversion with New Timber Frame
The Barn is a converted agricultural barn and certified Passivhaus in Somerset, designed by Shu Architects.
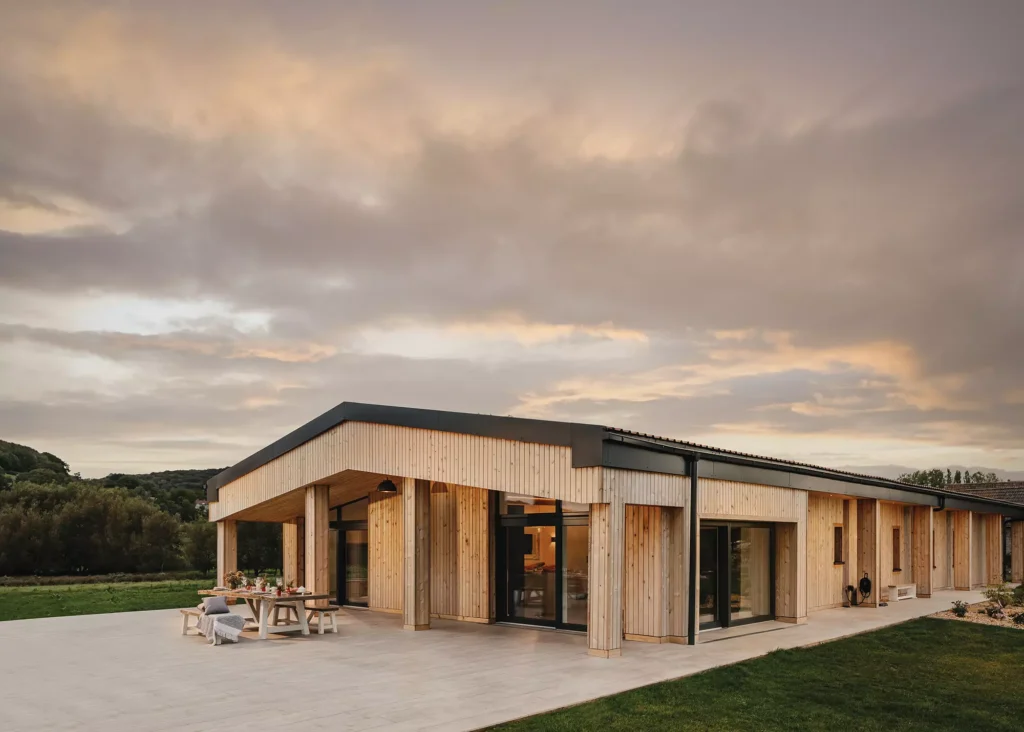
Photo: Brett Charles Photography
A timber frame structure, insulated with Warmcel, has been placed within the existing barn’s steel frame, with overhangs on the south and west sides to prevent overheating, and triple glazing.
More Inspiration: 11 of the Most Innovative Barn Conversion Projects
8. Contemporary Passivhaus Self Build
A green ethos lies at the heart of this eye-catching modern scheme, the design of which was developed by Gresford Architects.
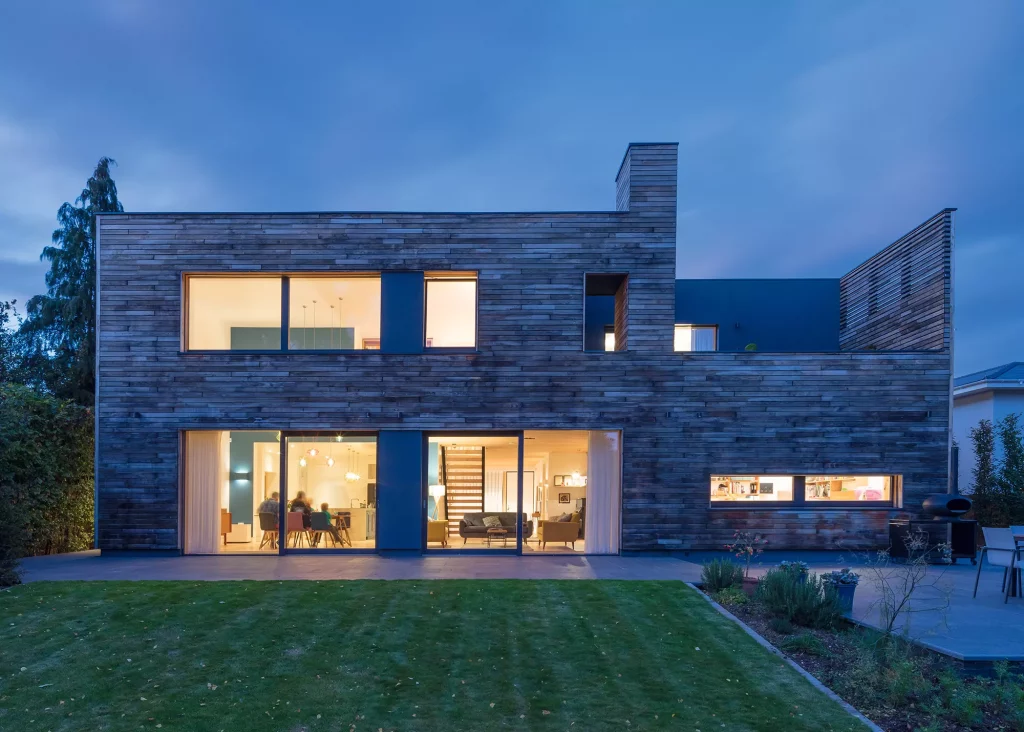
Photo: Quentin Lake
The highly insulated skeleton manufactured offsite by MBC Timber Frame, was key to achieving its certified Passivhaus standards of energy performance.
The structure was erected in just three weeks, with the swift construction speed minimising the amount of labour required on site.
Recycled paper insulation and sustainably-sourced wood cladding were also chosen to help reduce the overall carbon footprint of the project.
EXPERT VIEW Cladding a timber frame homeTom Gresford, founder of Gresford Architects, shares his expertise on choosing a suitable covering for your timber frame project:“It’s hugely important to get the cladding for your new property or extension right. Choosing a suitable product is a very subjective exercise, but it also relates to the context, sustainability, quality, cost, longevity and structure of your project.” “The surroundings of your home are also critical, as the finish should relate to the adjacent buildings and landscape, and the historical materials used in the area.” “It’s always preferable to specify sustainably sourced materials that have low embodied energy. However, all schemes have an allocated project fund available, so choose the best quality over budget where you can, whilst considering what materials will last the longest and need the least maintenance.” “Finally, the perfect covering is often made from the same fabric that you’re building with. It can work really well to reflect the internal structure of your project externally, be it a masonry house with a brick outer leaf, a timber frame finished in wood boards, in situ cast concrete, and so on.” |
9. New England-Style Timber Frame House
Living in a two-bed Berkshire apartment, Simon and Julie Gibson realised they’d downsized a step too far. “With grumbles of our children coming back to live with us, we realised we’d need more space,” says Simon.
After seeing the property, they knew it was the one. “The land came with planning permission, but we weren’t keen on the design,” says Simon.
The couple enlisted timber frame specialist Potton to design their home, who incorporated their wishes into a house plan and submitted it to the local council. The process went smoothly with permission granted in eight weeks.
The Gibsons now have a cosy, comfortable home, which has plenty of space for their grown-up children and an open-plan kitchen-diner for sociable living.
10. Modern Timber Frame Self Build on Garden Plot
With the help of Fiddes Architects, Jim and Barbara Hewson have created a modern timber frame home in a section of their steading’s garden, where they had lived for 35 years.
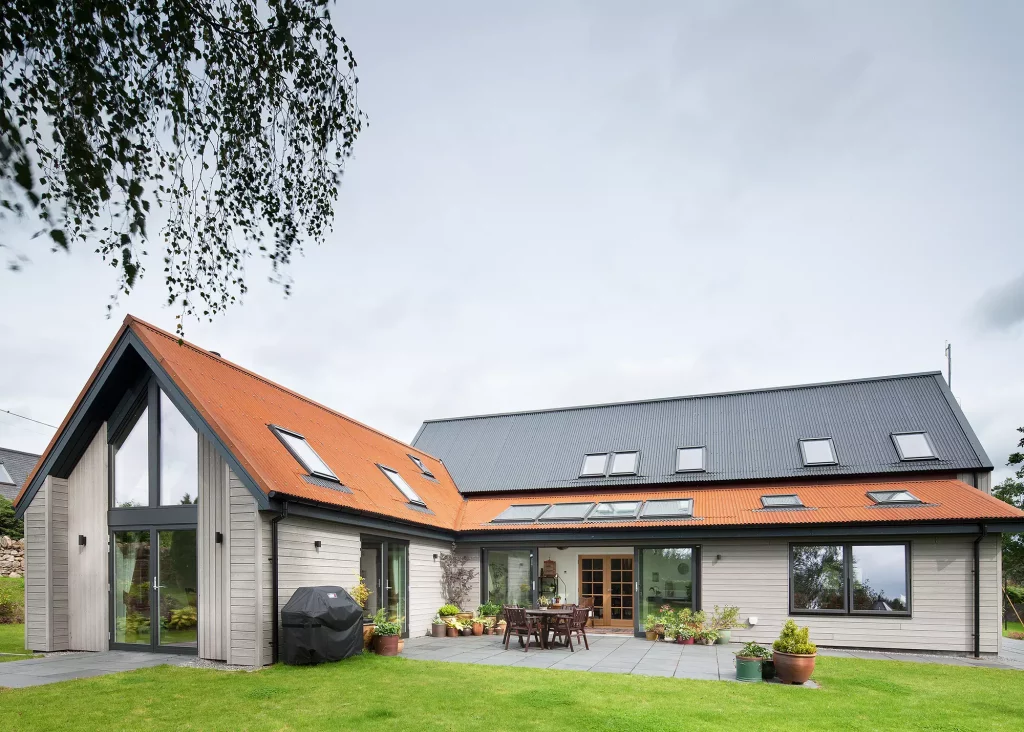
The couple wanted to create something that would echo their original home and ended up choosing a timber frame build from Scotframe with Siberian larch cladding and Corten roof.
Thinking about the external finish of your self build? Take a look at these Cladding Ideas: How to Mix Different Types of Wall Cladding
11. Turnkey Home with Glazed Gable
Having found a suitable plot in West Sussex, this couple contacted Scandia-Hus to develop the plans which would become their new home. The couple opted for a turnkey building route, which meant that Scandia-Hus managed the project and took the scheme through planning to the completed build, while the couple were able to choose the finishing touches.
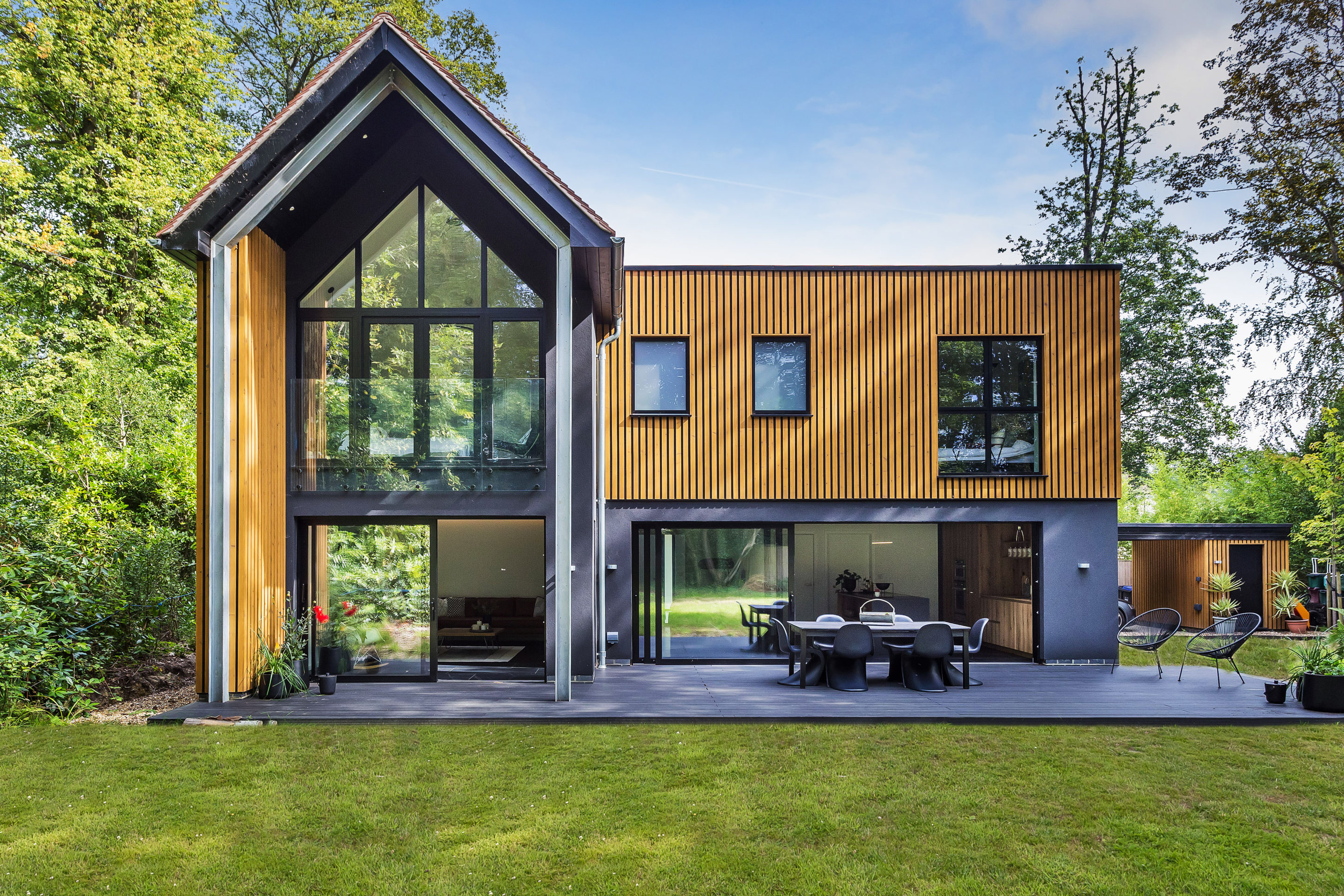
The four-bedroom property is 2,000 square foot and arranged over two storeys. The exterior comprises a unique mix of materials, including timber cladding and black render that provides the building with a sympathetic yet contemporary look, perfect for its woodland setting.
Want to know more about the turnkey route to self building? Design & Build: Package Homes Explained
12. Modern Timber Frame Self Build on Garden Plot
Freddie and Katie Pack saved up to build this contemporary and efficient house on their family’s Romney Marsh farm after living in a small cabin a few fields away.
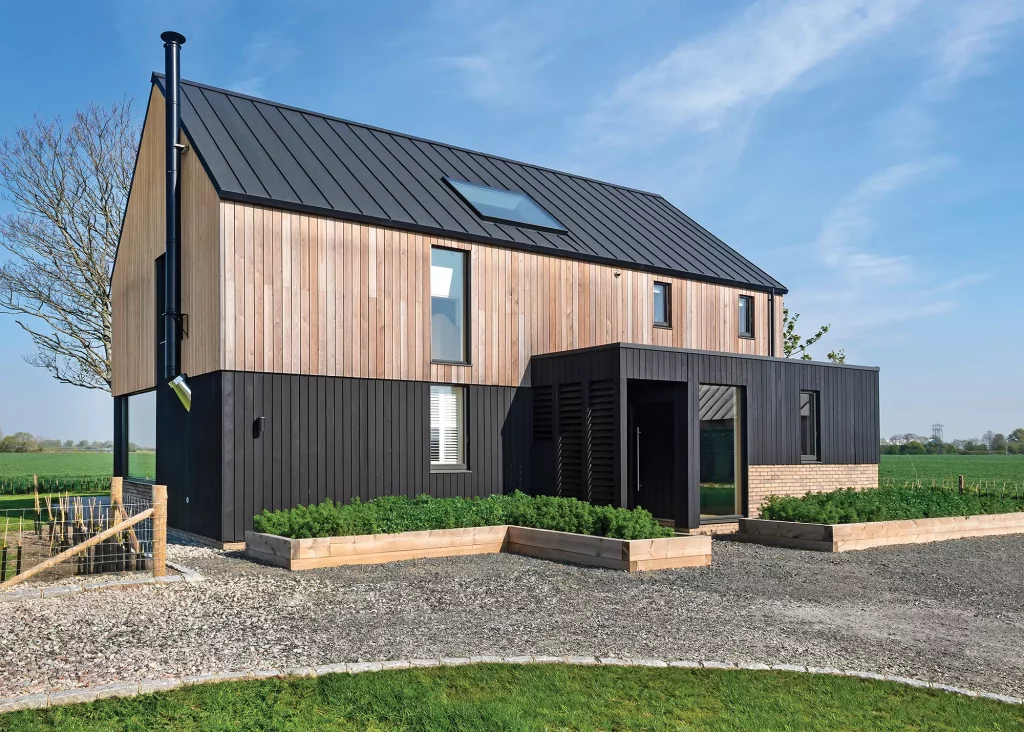
Photo: Richard Gadsby
They set out to renovate an existing 1950s brick house on the plot, but soon realised it would be easier to knock down and self build a new home, recreating the farm-style design with a modern twist.
The beautiful new home is clad in two types of Siberian larch, and the stunning interior features a bright open plan kitchen-living-diner.
Looking for timber frame suppliers? Browse Build It’s Company Directory of established professionals
13. Award Winning Efficient Home
Jan and Philip used MBC Timber Frame’s sustainable, Passivhaus-standard timber house shell and foundation system to guarantee a continuously insulated and airtight fabric for their self build home, which ended up taking home the Build It Award for Best Eco Home 2022.
Some 50m2 of south-facing triple glazing delivers free heat gain in winter, with a substantial roof overhang to prevent summer overheating. Low-energy features include a 5.5kW air source heat pump, Paul mechanical ventilation and heat recovery, and 3.5kW of solar PV backed up with a Tesla battery. The couple spends just £5 per week on space heating and hot water.
| Considering different build systems?
Once you have a plot, the next key decision is which build route is best for your project. Timber frame, ICF, brick, masonry, hemp, SIPs, CLT or steel frame? All have their benefits and downsides. At Build It Live you can speak to experts representing each of the main build systems, so you can choose the best option for you. Watch live presentations and get your questions answered on topics such as:
Build It Live takes place three times a year in Kent, Oxfordshire and Exeter. The next show will be on 8th and 9th June 2024, in Bicester, Oxfordshire. Claim a pair of free tickets today and start planning your visit. |
14. Striking Self Build in National Park Woodland
Dene and Debbie Happell have created this contemporary timber frame home in the Trossachs National Park, which pleased local planners following its sympathetic materials and striking design.
The couple, who have gained ample experience through their own their design and build company Nest , were after somewhere to call their holiday home. Debbie’s parents had purchased a property looking over Loch Venachar and soon suggested that the couple build over a large rundown shed that existed on the site.
Luckily, local planners had been looking to promote modern architecture to attract tourism to the area.
So, what came next was their remarkable new home, completed alongside Cameron Webster Architects and using Fleming Homes’ timber frame shell that arrived on site with insulation already installed. “We chose this build method for speed and price,” says Dene.
15. Sympathetic Self Build Bungalow
Located in an area of outstanding natural beauty in Kent, this sustainable timber frame bungalow by Scandia-Hus sits seamlessly within a wooded hollow. Local planning restrictions meant the height of the roofline and the scale of the house had to be reined in.
Lying low, it features a green roof that complements the surrounding forest, while its angular finish reflects the undulating ground. The exterior cedar cladding is a nod to the woodland, providing a contemporary finish.
16. Timber Frame and SIPs Self Build on the Coast
Trudy and Rupert Avis moved into their coastal Suffolk home over 20 years ago, and had hoped to build a bespoke property on their nine-acre plot of land ever since. The time finally came after the couple had settled into life in the house and welcomed two children.
Their brand new self build home has been constructed with a combination of timber frame and structural insulated panels (SIPs), and finished with a blend of brickwork, Accoya wood and zinc cladding.
The eco-friendly home invites plentiful natural light through its glazed gable during the day, and makes use of an efficient Kensa ground source heat pump.
Learn More: How to Get the Best out of Building with SIPs
CLOSER LOOK The benefits of building with timber frameCost Certainty Once a design and timescale is agreed, your timber frame supplier will be able to agree a fixed price for their portion of the build, meaning you have cost certainty over at least the superstructure. Design Flexibility Many timber frame providers offer a completely bespoke and flexible service, meaning your home’s specification will be different from the next person, with virtually no limits to the design. Guaranteed Quality As the frame is precision-made and insulated in a factory-controlled environment, you can be assured of the quality and agree insulation and airtightness specification at the start. What’s more, due to the inherent insulating qualities of timber, it’s easy to achieve a highly thermally efficient home, or even a Passivhaus. Speedy Build You can be assured that you’ve got control over the build schedule as most components are made in the factory. Once on site, an average family home can be erected in as little as a week, so you can accurately plan for follow-on trades. Sustainability Timber is a zero-carbon build system, when harvested from a sustainably managed forest, as the tree breathes in more CO2 in its lifetime than is generated through the build process. Look out for FSC certification. |
17. Net-Zero Goals
Timber Innovations provided the superstructure to this home designed by Hudson Architects.
The external walls are made from the company’s Passiv Innovations walling system. And, with Larsen stud panels packed with Warmcell insulation for exemplar performance whilst avoiding thermal bridging.
18. Spacious Timber Frame Abode
Keen to create a warm, energy-efficient dwelling, the owners of this Scandia-Hus home chose timber frame for its impressive insulation qualities, set price for the main build and the quick schedule on offer.
Gaining planning was a challenge, but Scandia-Hus offered invaluable support that meant the end result still incorporates everything the couple wanted.
Read More: How to Get Planning Permission First Time
19. Woodland Timber Home
RX Architects designed this stunning angular home that fully maximises the difficult wedged-shaped plot.
The uniquely structured timber frame home is finished in a soft wood tone, and with its rigid shape resembles a cluster of agricultural buildings, helping it to blend with the local vernacular.
Surrounded by woodland to the east and views across open countryside to the west, large glazed openings make the most of both views, with light pouring from all directions allowing the house to benefit from solar gain all year round.
20. Fabric First Approach
Energy efficiency is at the heart of this modern self build. Using their unique TechVantage S timber frame system, Frame Technologies was able to meet the couple’s high insulation and airtightness standards, with the finished build achieving a SAP rating of 99.
TechVantage S is a breathable closed panel system fully filled with 140mm 035 timber rafter batt in the factory. The system is lined on the inside with a 50mm PIR Liner and service batten and plasterboard with a Thermo breather paper on the outside.
QUICK GUIDE Finding a timber frame supplierBuilding a high-quality, individual home is likely to be the biggest investment you ever make – both financially and in terms of your future lifestyle. So, you’ll want to work with an experienced partner who can provide a complete structural design and build solution for your project. Working with a Structural Timber Association member will give you confidence as you take your project forward. The organisation’s quality and standards scheme, STA Assure, requires members to undergo regular assessments and meet minimum requirements in areas such as site safety, training and in-house quality checking, achieving either bronze, silver or gold. Always source initial quotes from two or three suppliers, providing a full design brief and specification. This will give you the best chance to understand how they work and the quality of their products – not to mention an opportunity to go through the quote in detail with their expert teams before you sign. |
21. Rural Timber Frame Farmhouse
Richard and Beth Wilson’s self build was less about meeting local authority stipulations and more towards safeguarding the identity of their village.
Having purchased a plot with no real expectations, the couple were able to gain planning consent for their new home thanks to a low level of local housing stock.
The design of the six-bedroom, 526m2 abode is a lot like a traditional farmhouse that has been extended over time. It sits well in the rural vernacular, with two distinctly different volumes – an older-looking, Georgian-style farmhouse at the front, with a contemporary timber-clad form at the rear.
The couple chose a timber frame kit from Fleming Homes for the excellent U-values, insulation levels and the speedy build times. The whole house was erected in just four weeks, and the couple were able to move in just twelve months later.
22. Turnkey Timber Frame Home
Dan-Wood’s Point 120 design was adapted to suit this seaside plot in Anglesey. The timber frame structure went up in just two days, with panels coming to site on tractors rather than lorries due to tight access.
The turnkey abode was completed in just six weeks and makes use of a contemporary monochrome exterior with expansive glazing throughout.
23. Treetop Timber Home
This timber frame abode is nestled in a Devon treeline. The property uses concrete corkscrew foundations with a timber frame superstructure that’s packed with Celotex and sheep’s wool insulation.
The striking home makes a creative and beautifully scenic place to live. And, as it blends in with the surrounding landscape its planning process and consent was made fairly easy.
24. Split Level Hilltop Dwelling
Sat peacefully on this hillside is this bold family home with a blackened timber facade. Designed by Cassell Tarring, the house features a series of split-level spaces that allows the homeowners to be separate yet connected at all times.
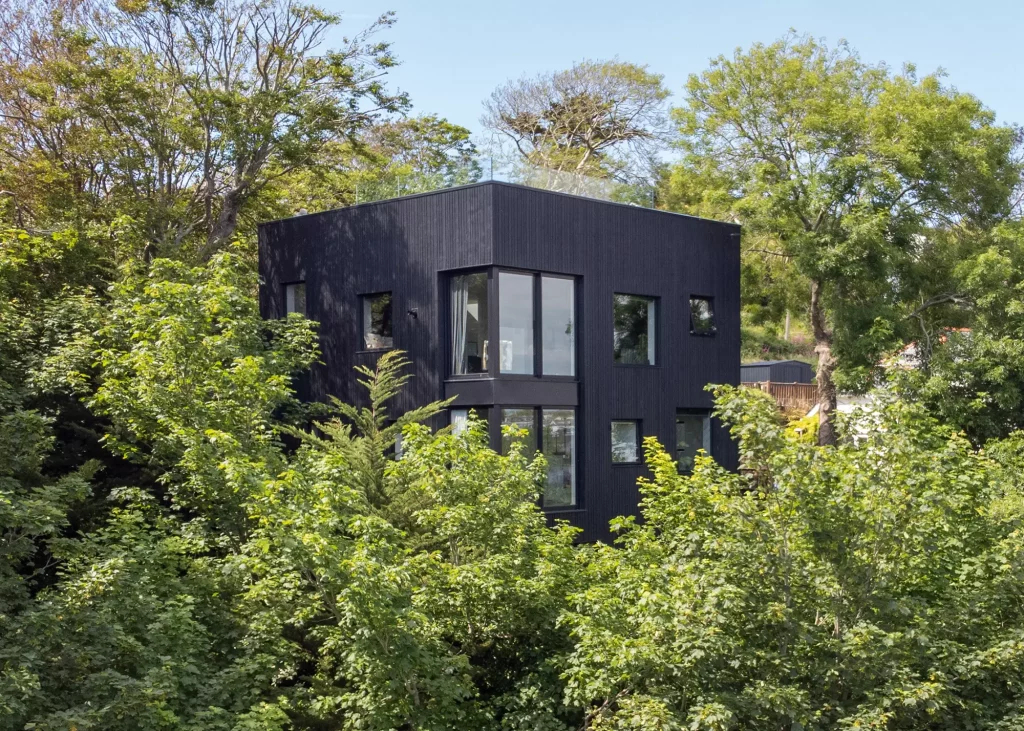
Photo: Daniel Fisher
Timber frame was chosen as the lightweight construction could be easily brought to the tight and steeply sloping site and built without requiring extensive foundations.
25. Modern-Look Timber Frame Package Home
When this couple came across Baufritz, they were impressed with the level of customisation they could offer, enabling them to create a truly unique home, whilst keeping within a pre-agreed budget and schedule.
“Both my husband and I were working full time and we just didn’t have time to waste with unclear budgets or timelines. And from all the prefabricated house builders, choosing Baufritz was quite simple.”
The resulting structure is a striking modern home set across four levels with plenty of space for the family of five. Building upwards makes the most of the plot, without compromising on outdoor space. At the front, rooms are private and enclosed, opening up into a social open-plan zone towards the rear.
26. Low-Cost Cottage
Designed by 2020 Architects, this timber frame cottage is clad in a cost-effective black corrugated metal panels.
The agricultural-look home blends into the rural Irish landscape, but with glazed gables for a modern twist. The low-energy home features triple glazing and excellent insulation levels.
27. Urban Timber Frame Extension
The work of Hut Architecture, this side return extension has been designed to complement the existing Victorian property.
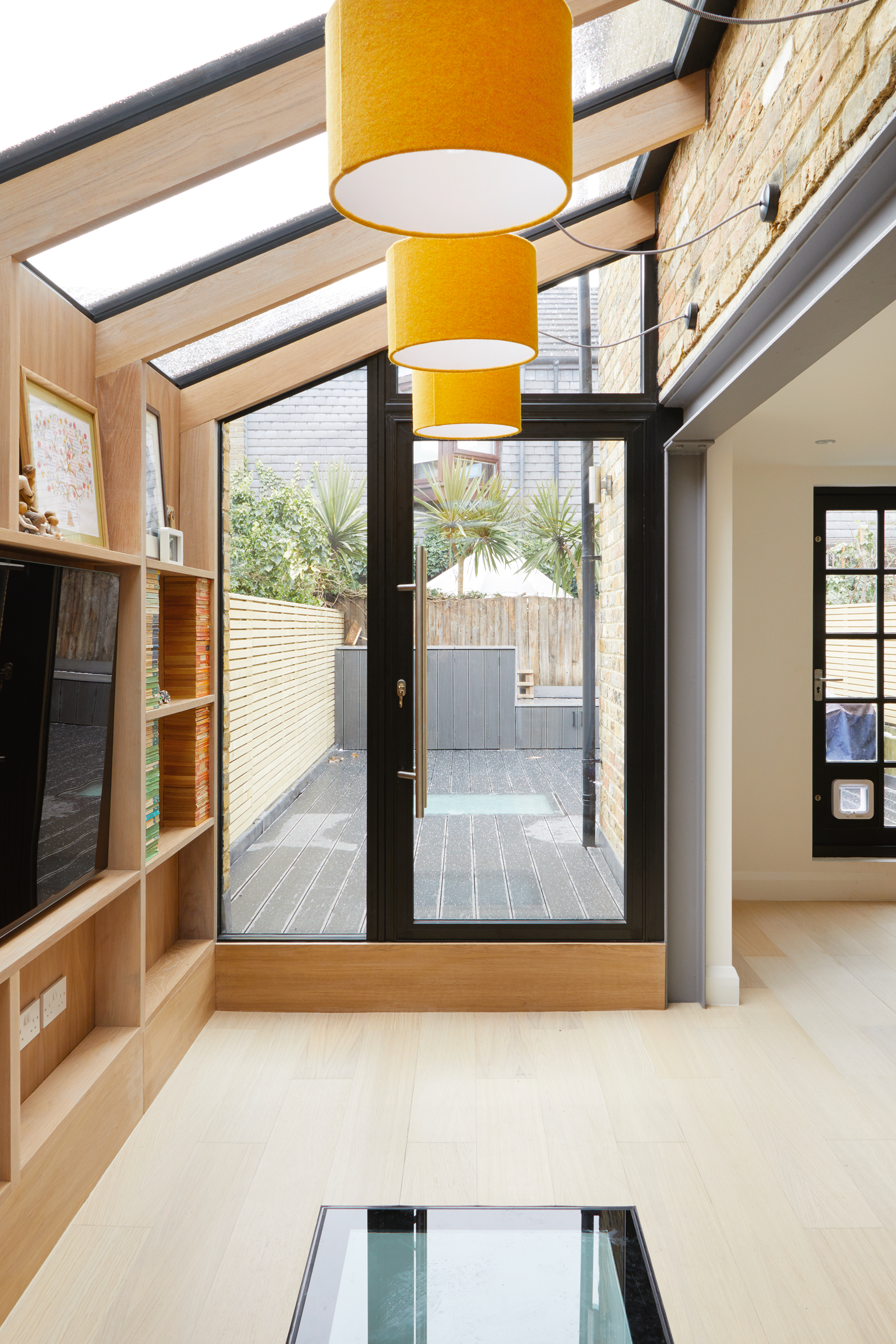
Photo: Heather Hobhouse
The timber frame external wall is clad in brick to harmonise with the original dwelling. The wooden joists overhead have been left exposed to inject an additional decorative element.
Glazed roof modules have been set out at intervals of 850mm to match the width of the original period sash windows.
Read more: Victorian Terrace Layout Ideas
28. Traditional Look Timber Frame Build
This charming new build features oak, render, brick slip cladding and handmade clay roof tiles that harmonise with the cutting-edge and swif construction speed timber frame system, provided by Scandia-Hus.
The structural skeleton has been insulated with an Actis quilt lining inside to reduce cold bridging and create an airtight vapour barrier.
29. Stylish Timber and Brick Mix Home
Potton provided the structural components for this striking home in Cambridgeshire.
Horizontally-laid timber cladding, bricks and expansive swathes of modern-looking glazing comprise the exterior materials palette, imbuing the new building with a contemporary agricultural twist.
Notable design flourishes include strategically positioned large feature windows, which have been placed on the front and rear elevations of the house to perfectly capture the pleasant garden outlook.
Read more: Cladding a Timber Frame Home
30. Smart and Seamless Extension
Neil Dusheiko Architects are behind the design for this wrapped timber box-style extension.
Siberian larch cladding was affixed to double battens on panel vent boards within an oak lattice, creating a clear delineation between new and original structures.
The decision to use wood, as opposed to brick or structural glass, was rooted in the homeowner’s desire for the development to reflect its surroundings, close to Epping Forest.
31. Uniquely Structured Passivhaus
Built according to Passivhaus principles, this modern family home is the creation of Millar + Howard Workshop.
Featuring a variety of angular forms, including a cantilevered gable structure positioned atop a frameless corner window, the house was designed to take in the panoramic rural views.
Larch cladding, some of which has been burnt to create a striking effect, works hand in hand with the more traditional stone-covered portions of the dwelling.
32. Split Level Sensation
Frame Technologies designed, manufactured and assembled the timber building components for this striking new build in Yorkshire.
Using a lightweight timber setup has allowed the load of the superstructure to be spread evenly across the footings, which saved them £10,000 on their project’s groundworks.
The super insulated Tech-Vantage E system also achieves a high level of airtightness – an important consideration for the homeowners, who were keen to build to the incredibly efficient Passivhaus standards.
Read More: Working Towards Passivhaus Standards
33. Timeless and Tasteful Build
Hanse Haus’s thermally efficient closed panel arrangement was chosen as the structural system for this new self build property.
Brick slip borders around the fenestration and base plinth add a traditional design flourish, infusing the house with a timeless aesthetic.
The arched shape of the windows works in harmony with the decorative cross bar features to establish an authentic look, demonstrating how timber frame offers good scope for both traditional and contemporary style properties.
34. Ultra-Modern Timber Frame
Situated within the Cotswolds Area of Outstanding Natural Beauty, it was essential for this new house to blend sympathetically with its rural surroundings and the vernacular architectural style.
The closed panel timber frame system was manufactured at the Baufritz factory in Germany before being transported to the UK.
Stone cladding has been used on the two gable ends and on section panels on the southern elevation, giving the property the authentic appearance of a traditional long barn structure. At the same time, vertical timber boards, powder-coated windows and a natural slate roof inject a crisp, contemporary edge.
Planning a rural build? Read Julia Riddle’s guide on How to Get Planning Permission in the Countryside
35. Combining Old and New
Coming in at a build cost of £280,000, this timber frame dwelling was developed by Fleming Homes.
While the front of the house is more traditional in appearance, featuring a characterful plinth of Welsh brown and blue-grey stone, the property’s rear has a much more contemporary look.
At the back, the use of a clean white render complements the crisp grey weatherboarding and larger spans of glazing. The homeowners chose timber frame largely because of the swift construction speed it offers.
This article was originally published in December 2018 and has been updated with new content in July 2023. Additional content by Sander Tel
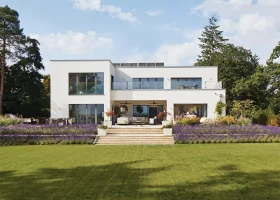
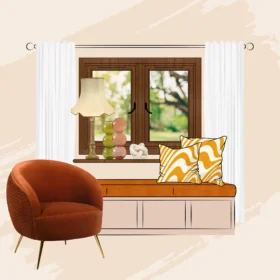
































































































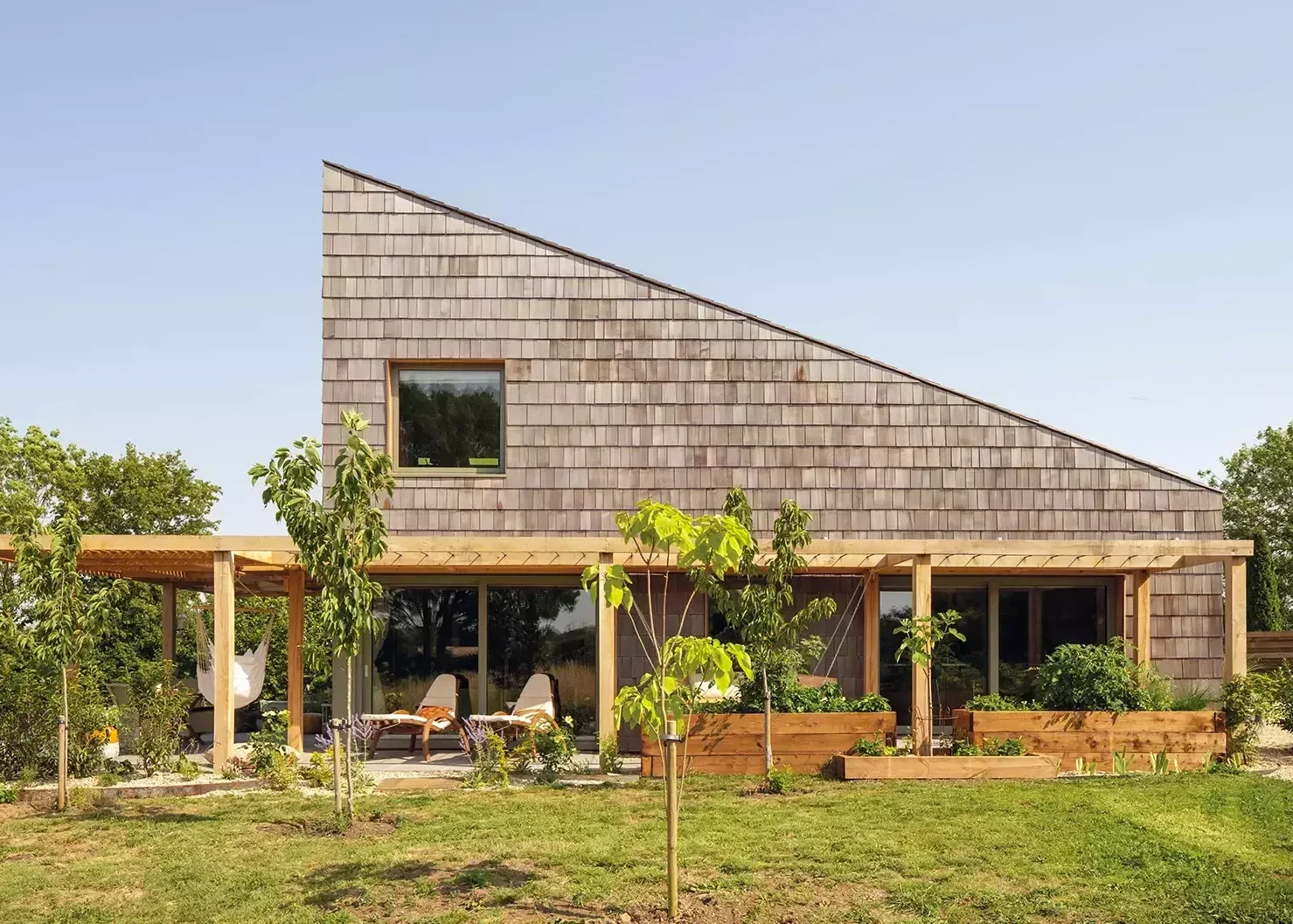
 Login/register to save Article for later
Login/register to save Article for later

