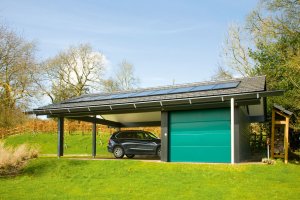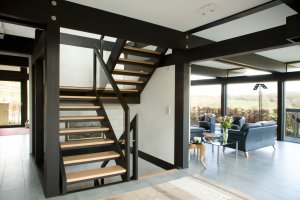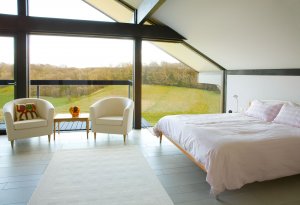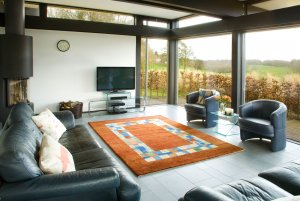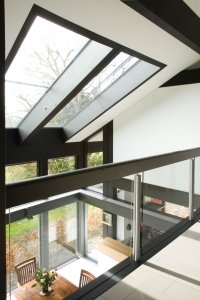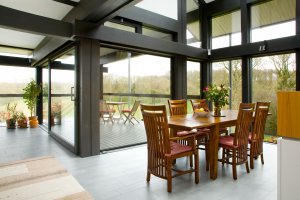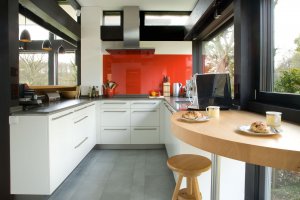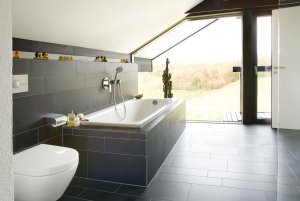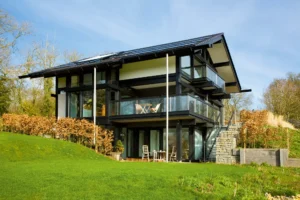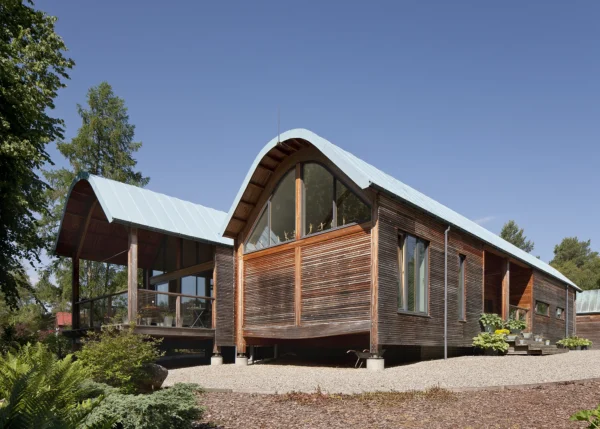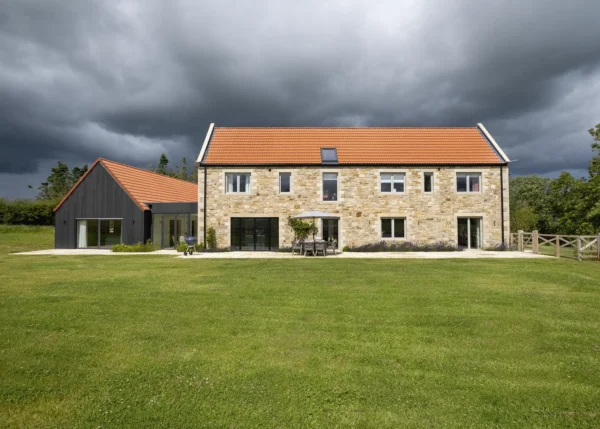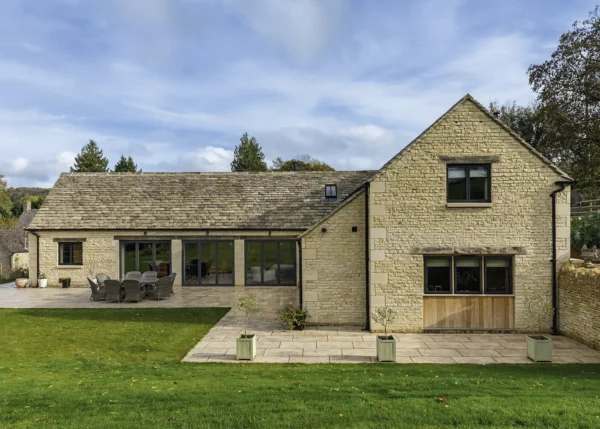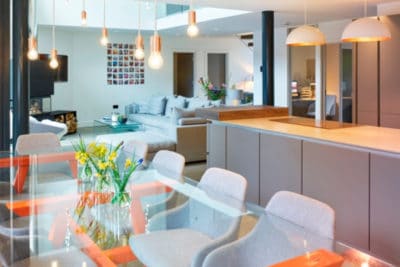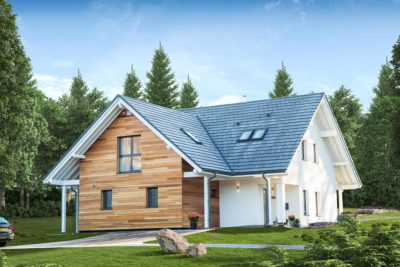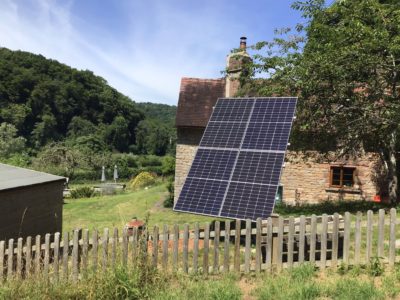Energy Neutral Self Build Embraces German Design
When David Miers and his wife Monika Rese decided to return to the UK after several years living in Cologne, they set themselves an ambitious target: to build a smart, sustainable house that wouldn’t have any utility bills.
While such properties were common in Germany, the couple soon discovered that they’re not so plentiful in the UK.
After a year searching for their dream eco home, which needed to offer high ceilings, plenty of light and an Energy Performance Certificate (EPC) A rating, David and Monika were forced to accept that suitable existing properties were few and far between.
It was at this point they realised that they’d have to take matters into their own hands and build a house themselves.
- NameDavid Miers & Monika Rese
- OccupationManagement consultant & Finance director
- LocationStelling Minnis, Kent
- Type of ProjectSelf build
- StyleContemporary
- Construction MethodPrefabricated timber frame
- Project RoutePackage company designed and erected house, homeowner project managed remaining works
- Plot Size8.5 acres
- Land Cost£600,000
- Land purchasedJune 2014
- House Size317m2
- Project cost £1,510,000
- project cost per m2£4,763
- Total cost £2,110,000
- Building work commenced July 2015
- building work took32 weeks
- Value on completionApprox £1,750,000
Finding a Self Build Plot
After searching for a suitable plot across South East England, David and Monika eventually discovered a site close to the village of Stelling Minnis, between Canterbury and Folkestone.
The location was ideal for them, situated midway between the couple’s respective families who were living in Cologne and North Wales.
The plot already accommodated a rundown house, which the couple would demolish to make way for their new home, and fitted the bill for several reasons.
Not only was it located on a quiet spot with excellent rural views, but the land was well-suited for the installation of a ground source heat pump (GSHP), too. Powered by electricity, this tech takes energy stored in the earth, concentrates it and redistributes the warmth into central heating and hot water.
The couple’s prospective plot featured a clay top layer of almost 2m, above chalk. This allowed the installation of the pipe setup in the upper strata, which was important because a chalk substrate is not as dense as cohesive soil and drains more quickly, so it doesn’t hold heat for as long (generally the advice is to double the area of collector coils in chalk, which adds to installation costs).
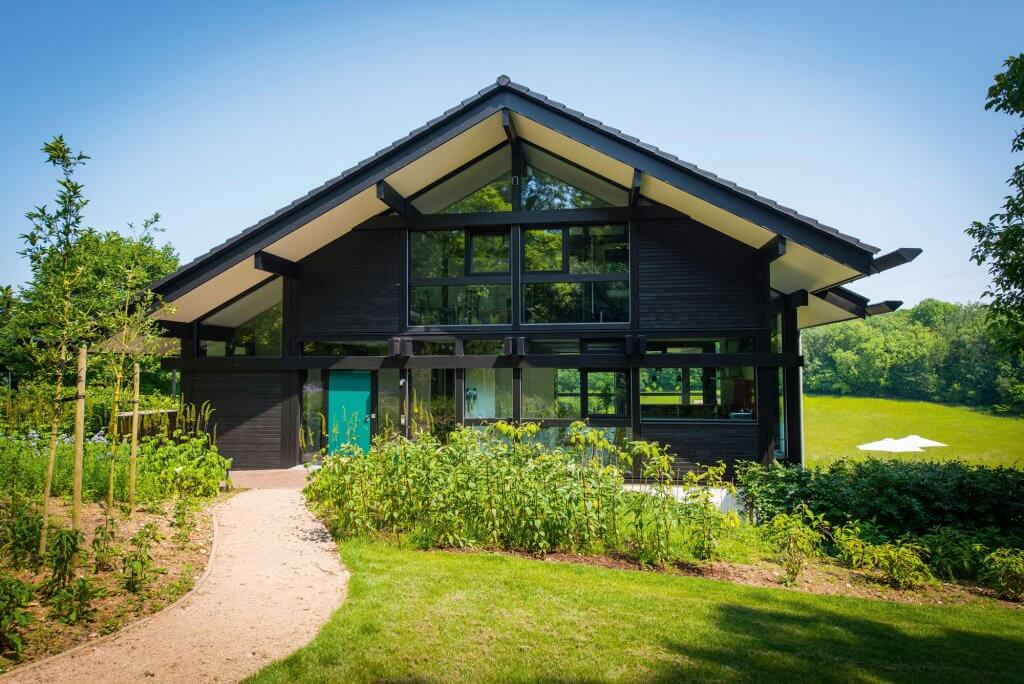
The property has zero-utility bills as a result of the excellent insulation, triple glazing and solar panels
The new design saw the house repositioned 5m deeper into the plot, closer to the road, while still covering a significant portion of the original dwelling’s footprint. Furthermore, the revised plans proposed a black stained timber frame with weatherboarded walls, flat slate-grey tiles (more subtle than the red) and triple-glazed windows.
“It’s a modern interpretation of a Kent post-and-beam barn, with basement accommodation fully hidden from the road and footpath,” says David.“This makes best use of the natural slope of the land.”
The new proposal also incorporated reduced glazing facing the road and nearby footpath, plus additional screening.
Although navigating the planning process proved challenging for the couple, David’s meticulous approach towards overcoming the local authority’s concerns was successful.
As well as meeting with neighbours, councillors and officials to help plan his revisions, he penned a comprehensive report to support his new application which, ultimately, saw them win the consent they wanted.
Gaining Planning Permission
David and Monika turned to Huf Haus to help them realise their vision. The German manufacturer specialises in the creation of energy efficient prefabricated homes.
One of their primary aims is to enhance occupants’ quality of life by bringing in plenty of sunlight, as well as views of the natural outside world into the living space.
This approach appealed to the couple, who visited the company’s show homes before finally committing. Both were impressed by Huf Haus’s philosophy.
“The biggest advantage is that it’s ‘self build light’. The number of sub-contractors is reduced without the flexibility of the system being affected,” says David. “The Huf architect works on the basic structure and layout. Nearly every client’s wishes are accommodated, so long as they fit within the 1.2m matrix required by the construction components. The process works so smoothly.”
On each scheme, after planning permission is granted, clients take a three-day visit to Huf’s German head office to decide on the products and finishes inside the house.
“What’s agreed is what’s delivered. There are no arguments, no late sub-contractors or materials deliveries, no quality problems and no blame-passing between sub-contractors. Ultimately, this meant less stress for us!”
Protracted discussions with the local planning office, however, meant that David and Monika’s visit to Huf didn’t take place quite as early as they’d have liked.
Matters weren’t helped because their plot lay within an area of outstanding natural beauty (AONB), which meant strict planning regulations applied. Overall, it took 10 months and two separate submissions before planning consent was granted.
Initially, David and Monika submitted plans for a two-storey detached house with basement accommodation. However, the local parish and district authorities raised several concerns. At this point, the couple elected to withdraw their application so that they could address these issues before trying again later.
Among the concerns raised was the position of the proposed house.
Some objectors felt that the dwelling not only disrupted the linear pattern of homes along the road but, when viewed from the footpath, was more visually intrusive than the existing rundown dwelling.
Other comments from the planning officer included a supposed lack of relevant design features expected within an AONB, and the proposed use of grey pantiles not in keeping with local red peg tiles.
By the time David and Monika submitted their second planning application, each of these concerns had been addressed.
Building a Prefabricated House
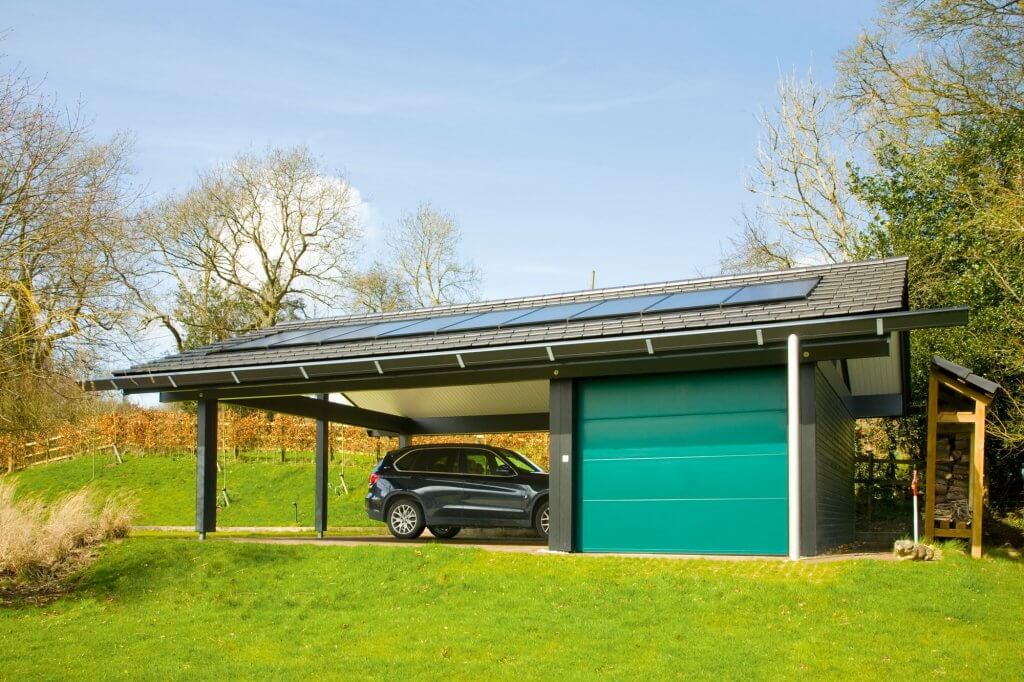
Sunny Home Manager from SMA Solar charges the electric car whilst it is parked in the garage
Swift on-site construction is one of the key benefits associated with the Huf Haus method.
First, the existing house was demolished to make way for the new dwelling. The ground was then excavated to prepare the foundations for the new basement.
“After this stage, it took less than two weeks for the superstructure to be erected and progressed to watertight phase,” says David.
However, there were some setbacks on site due to inclement weather. “While we were installing the ground source heat pump, pouring rain meant that diggers had difficulties navigating the slope.”
The couple specified a high-spec construction system for the basement, comprising a concrete slab with prefabricated walls. Above this, the factory-made Huf Haus timber walls were raised
for the ground and first floors.
“It worked well for us,” says David, who emphasises the importance of factoring in transportation costs when using off-site building methods.
“While prefabricated houses can be delivered almost anywhere, I think it can become prohibitive when barges and/or helicopters are required to deliver to remote locations.”
This wasn’t a problem in the couple’s case, as their plot is only a short distance from the Channel Tunnel.
David and Monika were also happy they decided to hire a ground worker who had previous experience on Huf projects.
“Some local professionals declined to quote for us when they saw the tolerances needed and penalties for late delivery,” says David. “Once the lorries carrying the house had left the factory, they couldn’t just wait in a lay-by while the groundwork team was fixing problems.”
The only delay occurred when disruption in the Channel Tunnel prevented some deliveries from reaching the site on time.
“There was nothing any of us could do about it, so it would have been pointless getting worked up,” says David. The pair apologised to neighbours when, as a result of the hold-up, there was a traffic jam in the lane.
“Instead of the carefully planned two lorries per day, on one day we had none, and the next there were suddenly four!”
David and Monika financed the project from their own funds. Having worked on the continent for years, a sizeable portion of their savings was in Euros. They did, however, exceed their budget by 30%.
“That was despite having a substantial contingency reserve,” says David. “Much of the additional amount was due to us having underestimated the groundwork costs, although we did also add some features to the spec during the fit-out phase.”
David adopted the role of project manager, with a primary responsibility to liaise between the various contractors.
“Huf Haus delivers its projects perfectly, assuming responsibility for everything up to and including the exterior walls,” he says. “They do not, however, take responsibility for anything outside the house. Managing these interfaces became my task and took up most of my time. A good knowledge of German was advantageous, although there were still aspects of the project which were stressful.”
Creating a No-Bills Smart Home
The property’s spacious layout includes both a master and guest bedroom suite on the top floor and open-plan ground floor with an additional study-cum-snug. The basement offers three further bedrooms, currently used as home offices, and a plant room.
The couple were keen to incorporate smart home automation into their project. However, they decided not to install the KNX system (a type of standardised network communications protocol for building automation) offered by Huf which. In hindsight, they realise was probably a mistake, as it would have allowed for a simple, holistic installation.
“However, the ease of access to the cabling for lighting and blinds easily allowed us to add a DIY system based on Samsung SmartThings. More recently, we’ve added Alexa voice control and will continue developing the system, adding more and more,” says David. Nevertheless, he admits that if he were given the chance again, he’d focus on automation at the construction stage rather than adding things in at a later date.
Now the build is complete, the couple can relax and enjoy the home they’ve created.
“I love the light, space and views – it’s like we’ve brought nature into the house. It’s great just sitting down and watching the local wildlife stroll past the windows,” says David.
Another highlight is that the couple have achieved their goal of developing a smart modern home with net-zero utility bills.
“Huf can provide most of the necessary components to achieve this; triple glazing, underfloor heating, a heat pump and excellent insulation all come as standard,” says David. “Adding a 10kW array of solar electric panels, 12kW of storage batteries and LED lighting meant we achieved our aim.”
Reflecting on their self build adventure, David and Monika agree that it was great fun and that they would certainly consider doing it again.
“Watching everything materialise over one week, exactly as per the drawings, was an amazing experience,” says David.
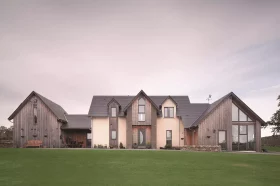
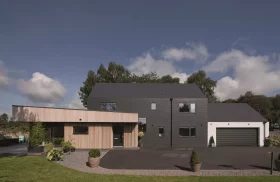
































































































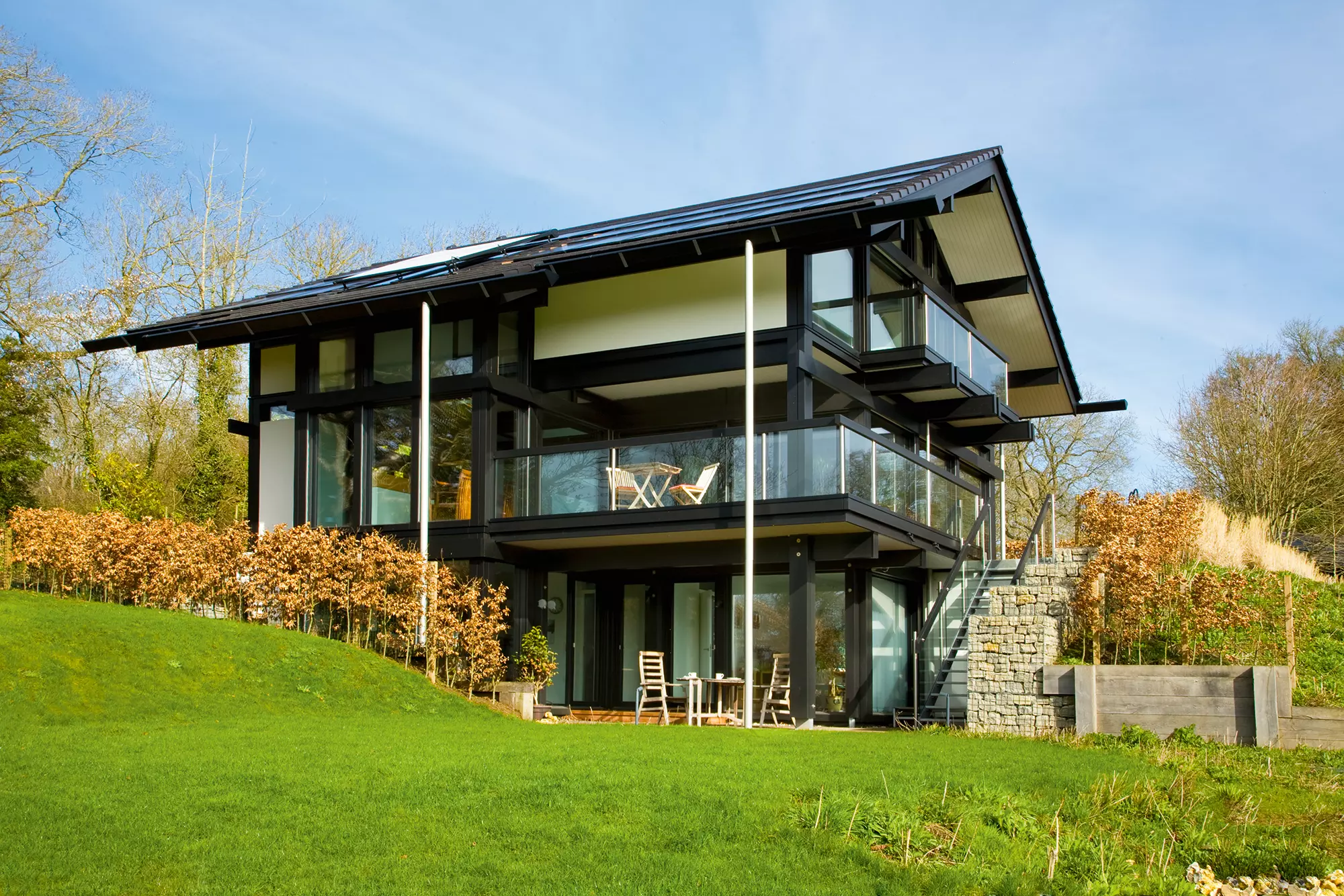
 Login/register to save Article for later
Login/register to save Article for later
