It was clear from the outset that this Victorian terrace, with its ill-conceived layout, was not going to suit family life.
The Victorian terraced structure at the front of the property was connected to an old sail loft at the back, with an internal courtyard situated in between.
“The kitchen was located right at the rear. It was so dark,” says homeowner Daisy. “I really wasn’t feeling it. However, the home’s major draw was that when you went upstairs, the sea view from the bedrooms at the front was just stunning.”
The downstairs layout was also difficult for her partner Adam, who is 6’1″, to navigate. “I had to duck twice to walk from the front of the property to the back – that had to be resolved,” he says.
We had a budget of £50,000 for the work. We believed the structural changes we wanted to make could be completed for £40,000.” Once they had confirmation from the contractor their proposal was realistic, it was full steam ahead, and the pair went ahead with the purchase.
The plan was to reconfigure the ground floor layout by fitting a roof lantern over the internal courtyard, which would become the dining room. “We also punched through two of the small windows that overlooked the courtyard, and made those into structural openings,” says Adam.
This allowed the couple to establish an open kitchen-dining-living area at the back of the house, connected to a playroom for Alfie at the heart of the floorplan.
A new WC was also put in under the stairs. The lounge at the front would remain untouched.
“We had this idea that we could be in the kitchen, while Alfie was doing something at the dining table, but could still be part of that,” says Daisy. “We also wanted a space where he could play and a zone that’d be large enough for us to be able to use for entertaining friends and family.”
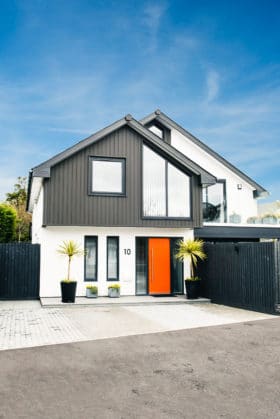
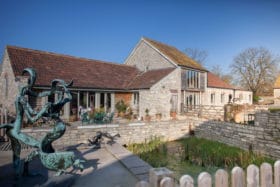






























































































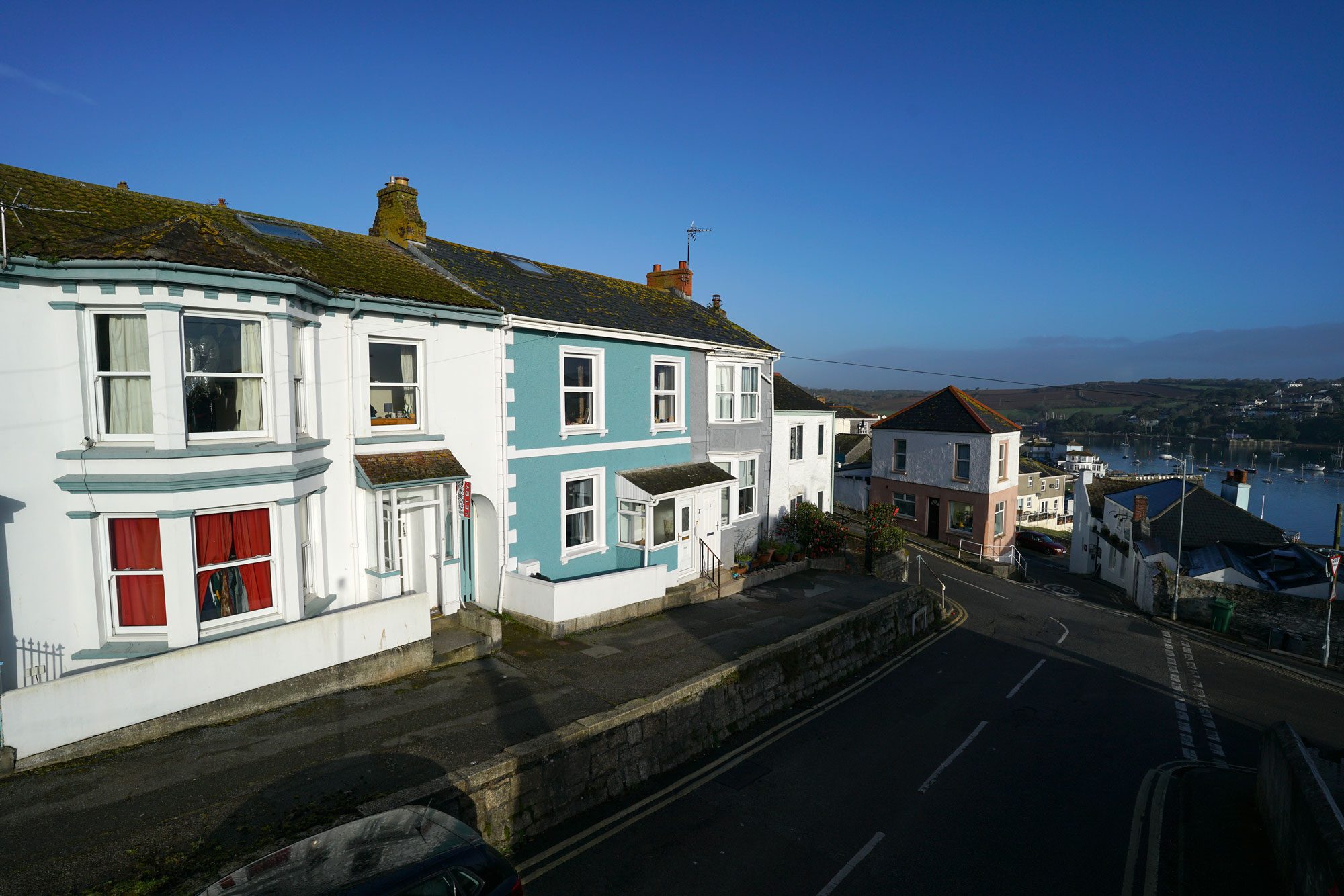
 Login/register to save Article for later
Login/register to save Article for later


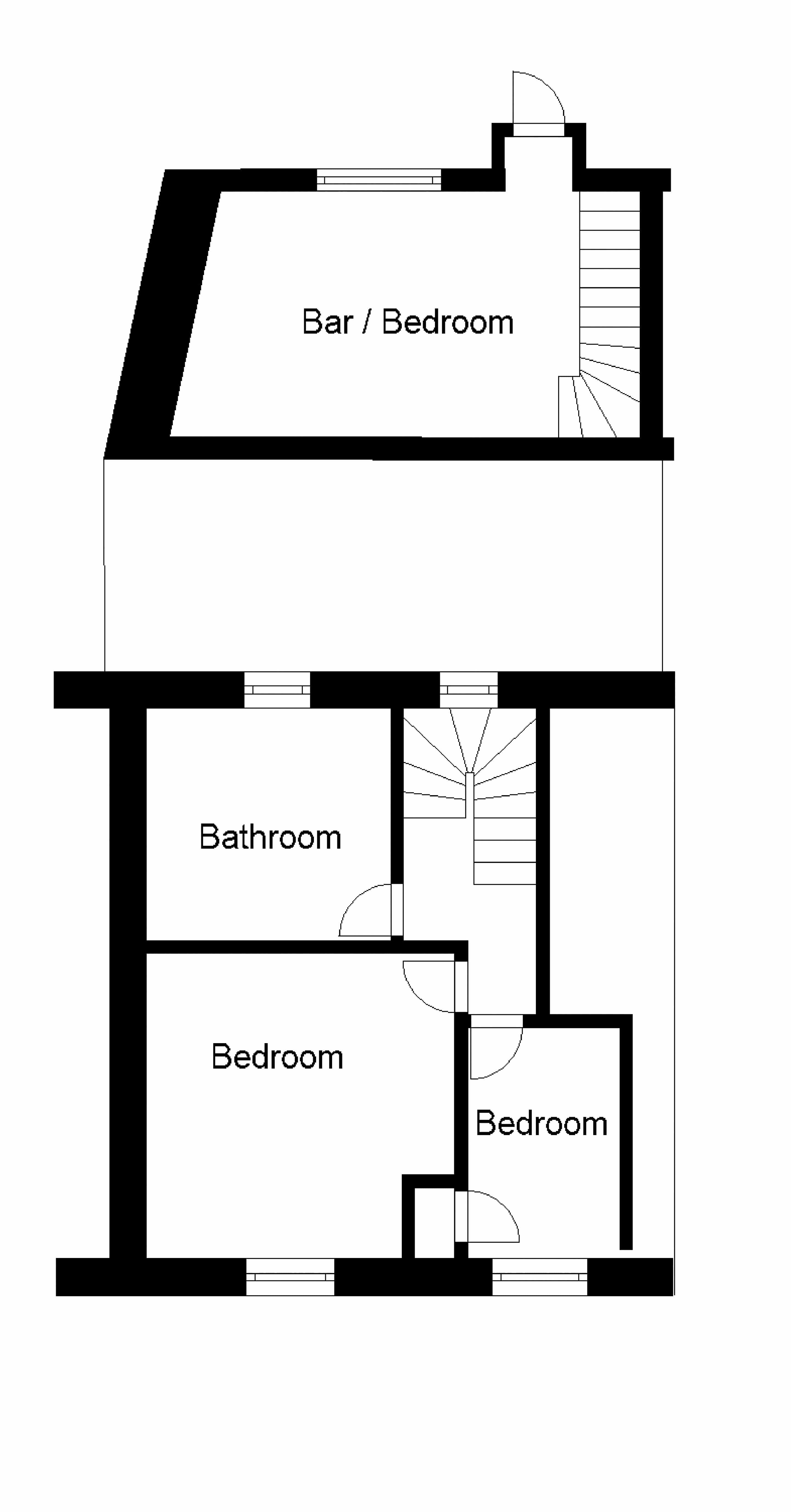



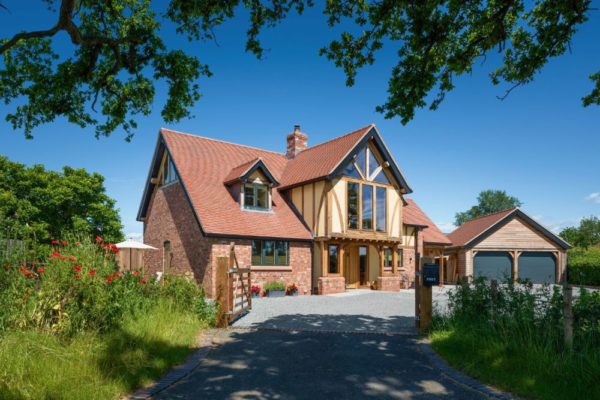
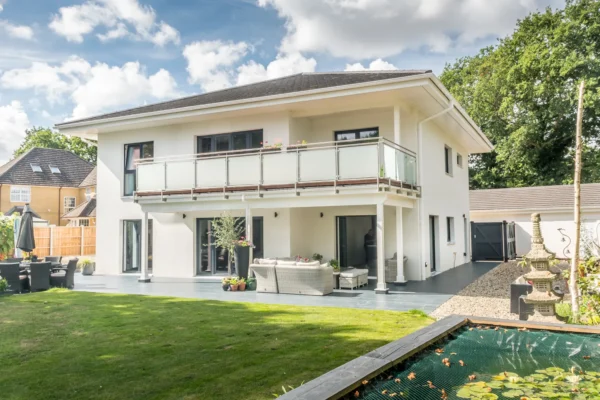

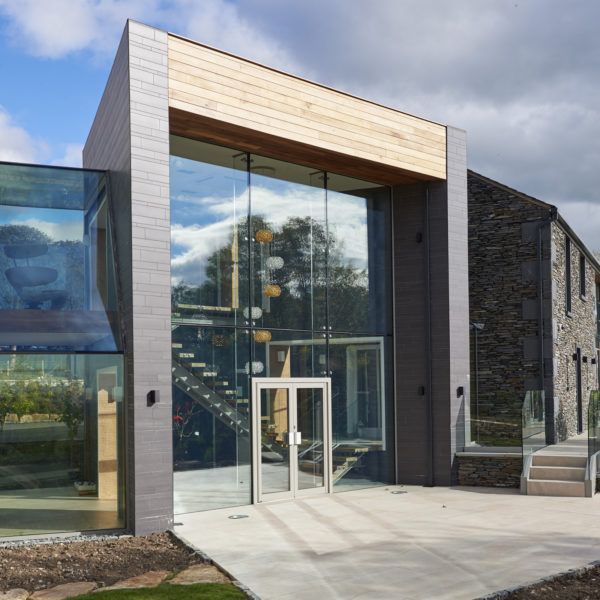




Comments are closed.