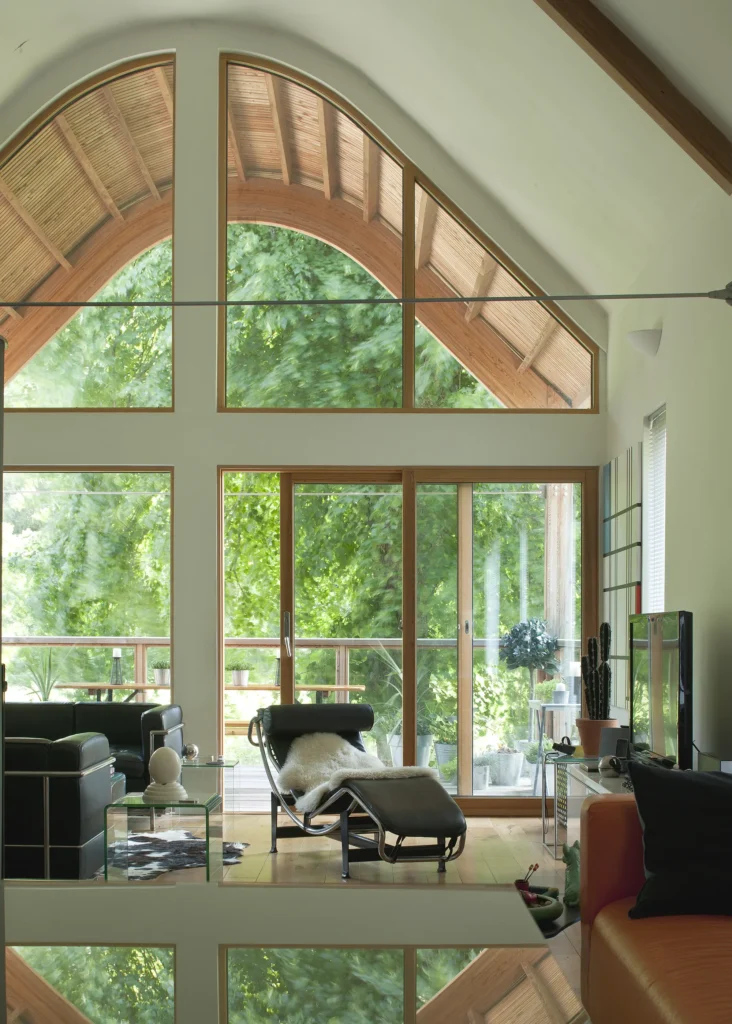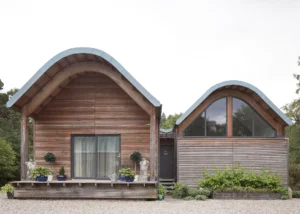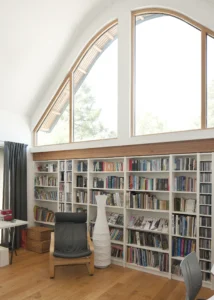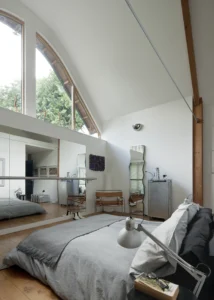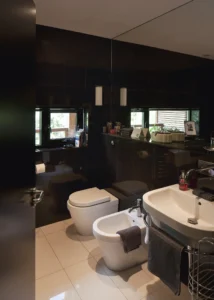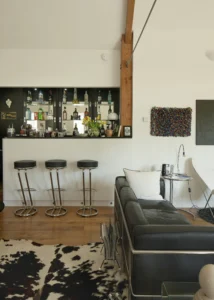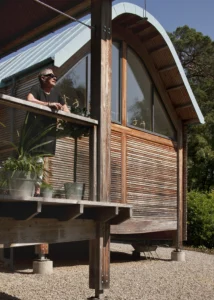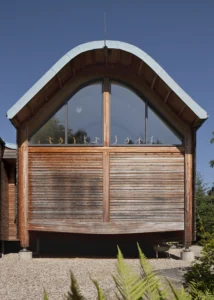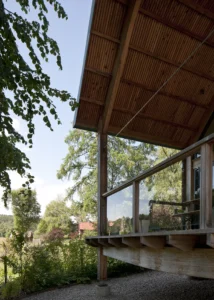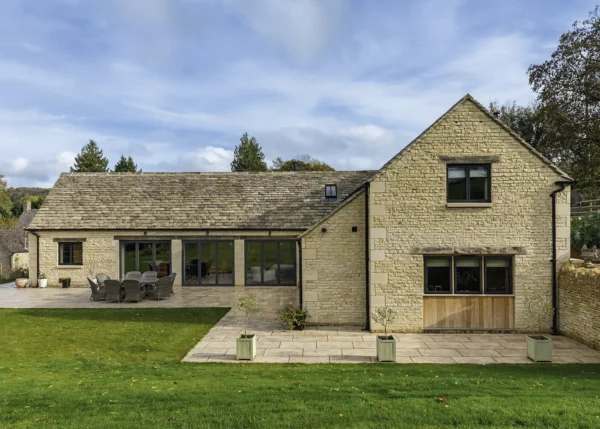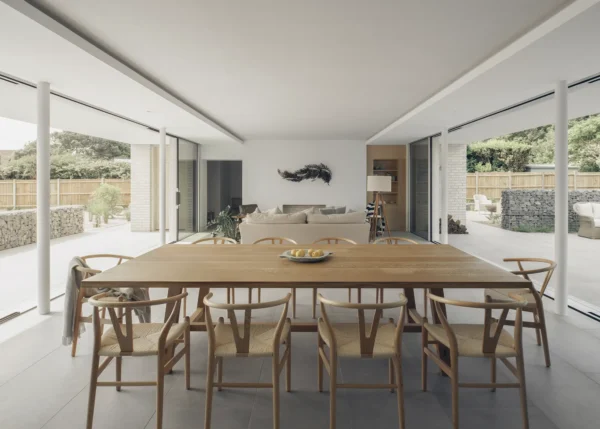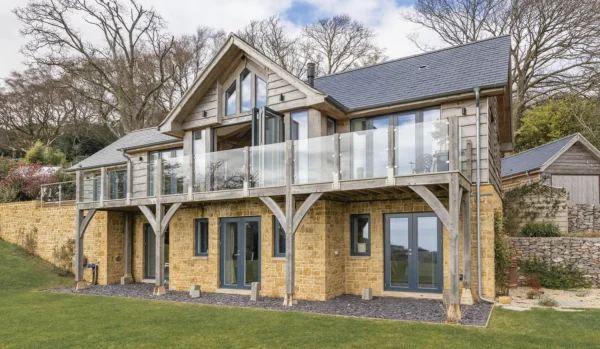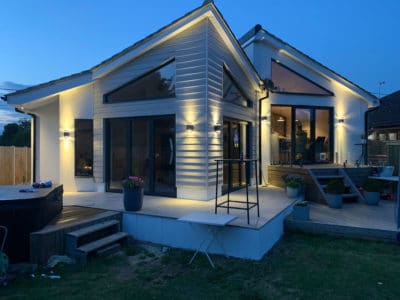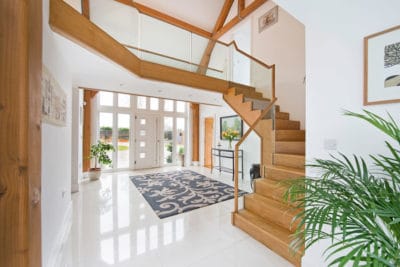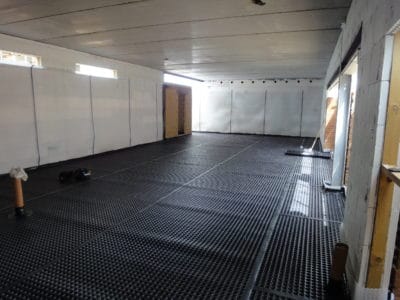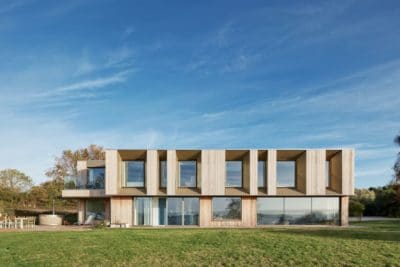Unique Energy-Efficient Self Build in Cairngorms National Park
Susan and John Shearer were already living in the Scottish Highlands when they decided it was where they would build their forever home. They previously lived in Grantown-on-Spey, where their former house doubled up as a bed-and-breakfast business. In the search for a suitable plot for their self build, the couple kept coming back to one very familiar location.
In 1992, they had purchased a holiday home in Cairngorms National Park. It was a traditional one-bedroom timber cottage with a red oxide tin roof, originally an estate worker’s house around 150 years ago. It was here on the property they already owned that they realised they could knock down the existing cottage to create their dream home. “We looked at various other sites, but never found one better,” says Susan. “We loved the area, too. It’s right at the edge of the forest with a lot of privacy.”
So, with this plot in mind, the couple started to think about the design of their new house. It was while watching TV they found their inspiration – an award-winning home for ceramic artist, Lotte Glob, on the shores of Loch Eriboll in the far north of Scotland. “It was built on stilts with a curved copper roof, and we thought the design would work well in our setting,” says Susan. “So, we wrote a letter to the architect, Gokay Deveci, describing what we were looking for.”
It turned out the couple already shared some connections with Gokay, who is a Professor at the School of Architecture at Robert Gordon University in Aberdeen. Susan was previously a lecturer for the university’s art department, Gray’s School of Art. Her father and brother are also local architects, so there was plenty of common ground between them. “Happily, Gokay replied to our letter and sounded keen to design our project,” says Susan.
The Design Phase
The couple’s brief was essentially to replace the holiday cottage with a new family home, inspired by the design of Deveci’s timber and curved copper roofed house for Lotte Glob in Sutherland.
“The cottage was too small to renovate into a permanent home,” says Susan. The new building would have to be considerably larger to meet their needs. Indeed, the architect’s proposals would see the 30m² cottage superseded by a 200m² house.
Looking for a plot of land for your self build project? Take a look at PlotBrowser.com to find 1,000s of UK plots and properties, all with outline or full planning permission in place
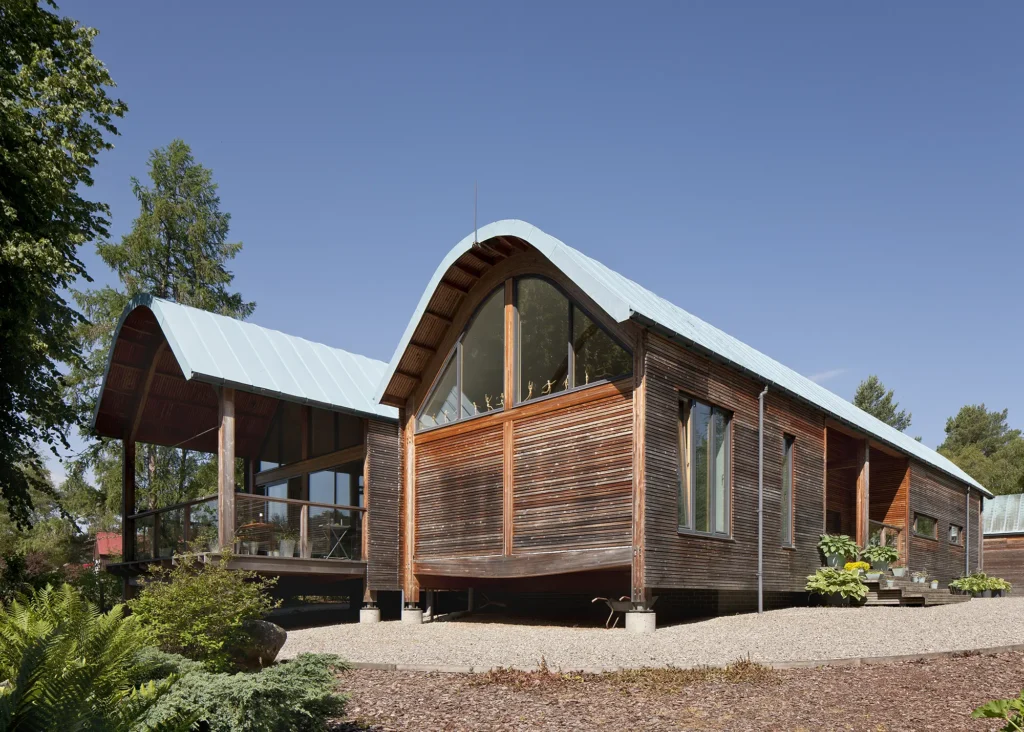
The couple still marvel at their stunning timber frame self build in the woodlands, where they can enjoy walking their Scottie dogs, Alice and Spangle
“We knew early on that there might be problems with planning permission in the national park,” admits Susan. However, the couple decided to press ahead despite the potential challenges. “There are a few examples of houses being built in the national park, but generally speaking, these are replacement dwellings of the same size as the existing house or slightly extended. We were keen for the size, scale and design to be more ambitious,” says Gokay.
- NAMESSusan & John Shearer
- OCCUPATIONSRetired regional airline manager & artist
- LOCATIONInverness-shire
- TYPE OF PROJECT Self build (replacement dwelling)
- STYLEContemporary
- PROJECT ROUTEArchitect designed & project managed
- CONSTRUCTION METHODLaminated post & beam with timber frame walls
- LAND COSTAlready owned
- HOUSE SIZE200m² plus a 90m² studio and garage
- PROJECT COST£645,000
- PROJECT COST PER M² £2,224
- BUILDING WORK COMMENCEDNovember 2017
- BUILDING WORK TOOK36 months
The ambition of the project resulted in a two-year-long planning process, involving local council committee meetings. “The justification I put forward for the design was that the previous building was a timber hut, and there are a few in the area, so it wasn’t a one-off with great architectural merit. Therefore, replacing it should not be seen as contentious,” explains Gokay.
Gokay also ensured the design and build of the new house would have good environmental credentials and minimal impact on the ground, using durable materials sympathetic to its setting. “This could be argued more so for our design than for the white rendered, blockwork and slate roofed houses that have been seen as traditional by planners in the past,” he says. Eventually, the proposal was passed, as it was felt that Deveci’s plan for a woodland home was an exemplar of well designed, ecologically responsible and sustainable architecture.
Learn More: Replacement Homes: Planning Permission for Knock Down and Rebuild Projects
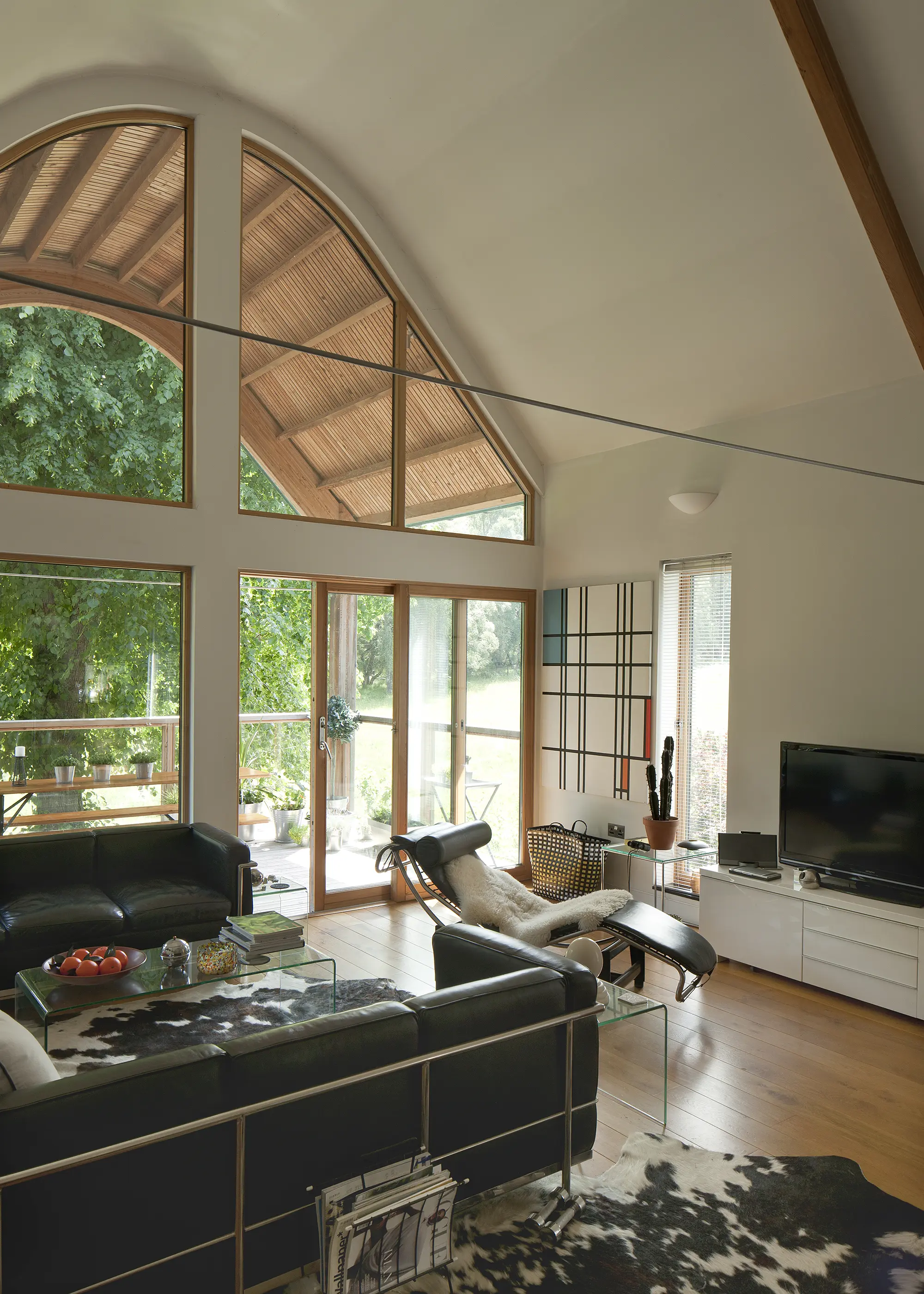
The oak flooring is from Russwood and is finished with Osmo oil for a satin finish
The home’s single-storey design was dictated by its woodland setting. It features two wings each with curved roof structures. One volume contains the open-plan living, kitchen and dining area which is then connected via a hallway to the second volume, where the three bedrooms, ensuite and main bathroom are situated.
The open-plan living space enjoys uninterrupted views from one end to the other, with large windows framing the surrounding woodland. The curved roof extends out to canopy the three terraces which are shaded by a lime tree, facilitating indoor-outdoor living spaces and a strong connection to the surrounding landscape.
Constructing the Brand-New Home
Susan and John’s home consists of a laminated post and beam and timber framed wall kit, manufactured offsite. The curved roof is made from patinated copper, which – although expensive – is long lasting and looks good as it ages. It also reflects that of the other buildings in the agricultural landscape, but despite this, building it was no easy feat.
“At the time, we couldn’t get a specialist in Scotland to make the roof curve. So, I found a Norwegian engineer who designed the 12mm sections of larch glued together to get the tight curve,” says Gokay. “The whole structural frame came from a manufacturer in Holland, who worked closely with the Norwegian timber engineer.”
Read More: Roofing Materials: How to Use Modern Roof Coverings in Your Project
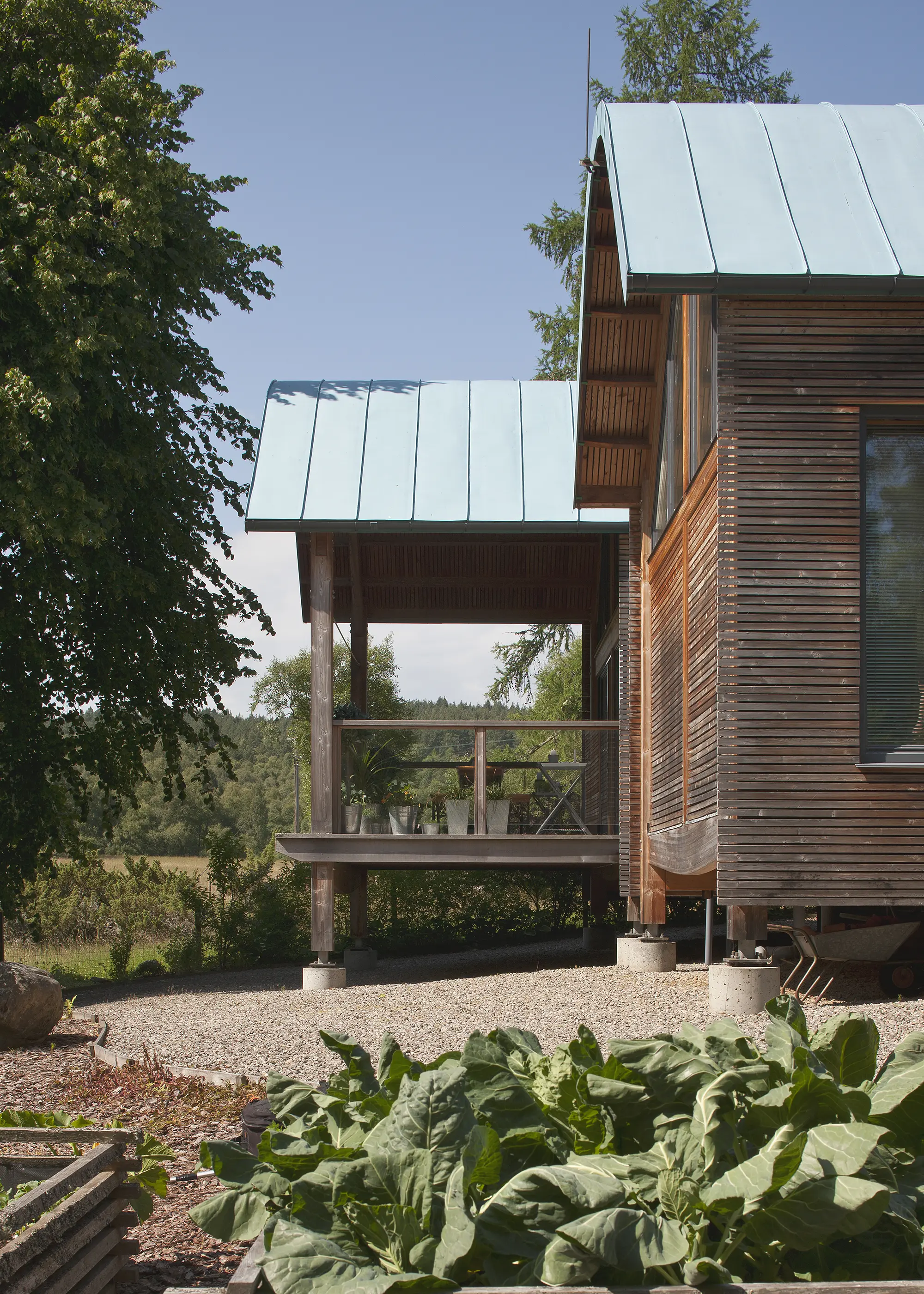
Susan and John took a simple approach to landscaping the garden. They used timber edging to separate the gravel from the bark, planting native trees and evergreen shrubs
The structure had to be lifted off the ground and placed on concrete pad foundations in order to protect the trees and minimise the impact on the woodland. The circular pad foundations were formed using recycled 450mm diameter plastic culvert pipes which are filled with concrete mix, after which the pipes were carefully removed.
Stainless steel T-shaped brackets were bolted on and levelled carefully to accommodate the pre-drilled laminated timber columns. The measurements of every column and beam’s interlocking junctions had to be absolutely accurate for assembly, so ensuring these were within tolerance was critical to this process.
Once the laminated post and beam structure was assembled, large insulated timber panels were installed between the columns with extra insulation added on site to meet Passivhaus energy standards. The house can’t rely on passive solar gain due to the shade cast by the vast number of surrounding trees, but the high levels of insulation, triple glazing and underfloor heating (powered by an electric boiler) laid within a 50mm concrete screed in the suspended timber floor result in a super energy-efficient build that keeps warm and cosy.
CLOSER LOOK Bespoke glazed gable endsThe curved windows were specially made by Nordan, who have a small bespoke manufacturing unit in Norway. This is operated by time served joiners to manufacture non-standard glazing and door products. Normally, standard windows and doors are ordered during or just before site operations begin, and are based on standard 6mm tolerances. These curved windows would have been too risky to order from the drawings, especially as they would have taken up to a minimum of 12 weeks to arrive, which could have had serious impact on the other internal joinery works if there were any issues. So, the window openings were established first and an exact matching template with tolerances was cut out prior to ordering the elements. The windows are triple glazed for maximum energy efficiency. They are weather protected by generous eaves, but also covered in aluminium facings externally for minimum maintenance. They were all specified to be fixed rather than openable, which eliminates potential problems with draughts coming through the seal component. Of course, this bespoke glazing was more expensive than standard, but repeating the same design and dimensions for all gables slightly mitigated the overall cost. More Ideas: 31 Amazing Window Design & Feature Glazing Ideas |
Resourceful Interior Design
Susan and John sold their house in Grantown-on-Spey to finance the build, and moved into temporary rented accommodation in two different houses – one being a neighbouring holiday cottage – during construction. “The work took a while as it was done over the course of two bad winters, which made access to the site difficult and held up the process,” says Susan.
While staying in the nearby holiday home, Susan took on a lot of the completion details such as painting and tiling herself, taking a creative, resourceful approach to the interior decor. “A lot of what I did was cheap and cheerful. Our bed is just four pallets and a mattress,” she says.
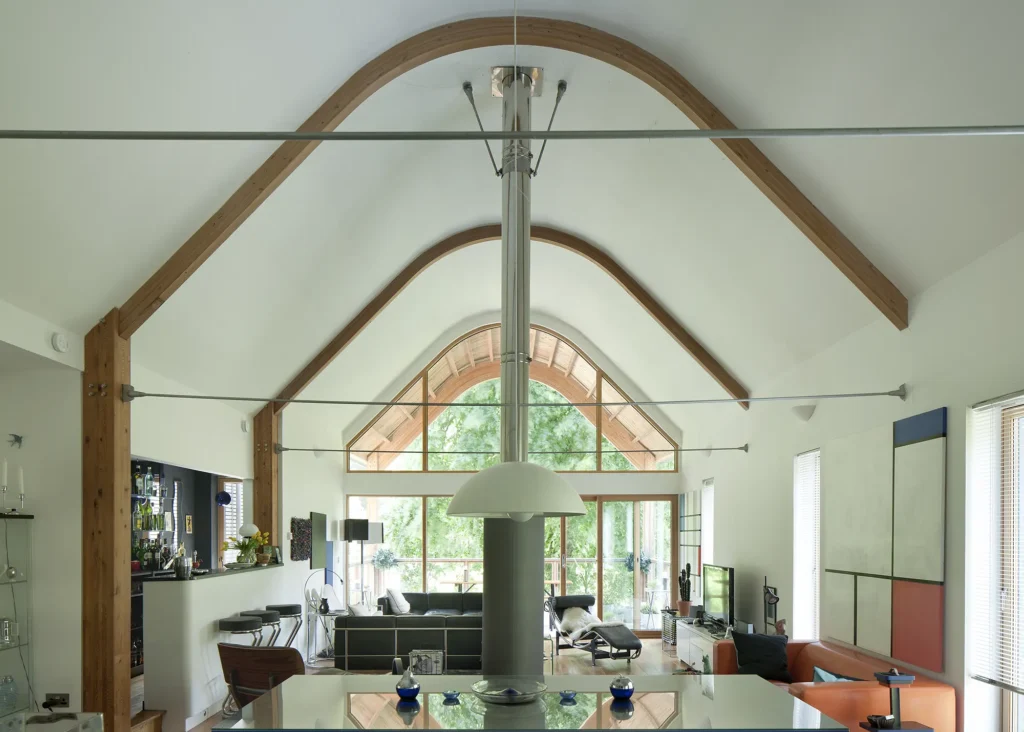
The grey Rais Pillar woodburning stove sits on a stainless-steel plate, dividing the living and dining areas
During the build, two sheets of glass were delivered that were the wrong size, but Susan made sure they didn’t go to waste. “I designed a dining table and benches, which the joiner put together, and used the glass for the tabletop,” she says.
Susan also designed the bar area, using off-the-shelf elements such as the glass shelves, mirrors and knock down units at the back. The seating area of the bar is curved at the edge to tie in with the design of the kitchen units. “I’m a very keen cook and I do like entertaining, so that’s why I chose an open-plan kitchen,” says Susan. “The units are built around a gas burning hob and electric oven and the wall racks were made by a friendly local blacksmith.”
Gokay also designed some bespoke elements of the interiors. “All the doors have eye-level portholes to be able to see through them beyond to the rest of the house. We were also generous with the entrance, which is a double glass door that opens up the whole living room,” says Gokay. They also opted for a clean finish throughout, keeping the skirting boards flush with interior walls and door facing and frames to a minimum.
Despite moving in a few years ago, Susan and John admit that the thrill of living in their self build home is still fresh for them. “When I walk the dogs and come out of the trees on my way home, I look up at the house and still think it looks just amazing,” says Susan. “And when the odd cyclist or walker comes past, you can just see from the expression on their faces how impressive they think the house is.”
Essential Advice: 10 Steps to Your Dream Self Build Home
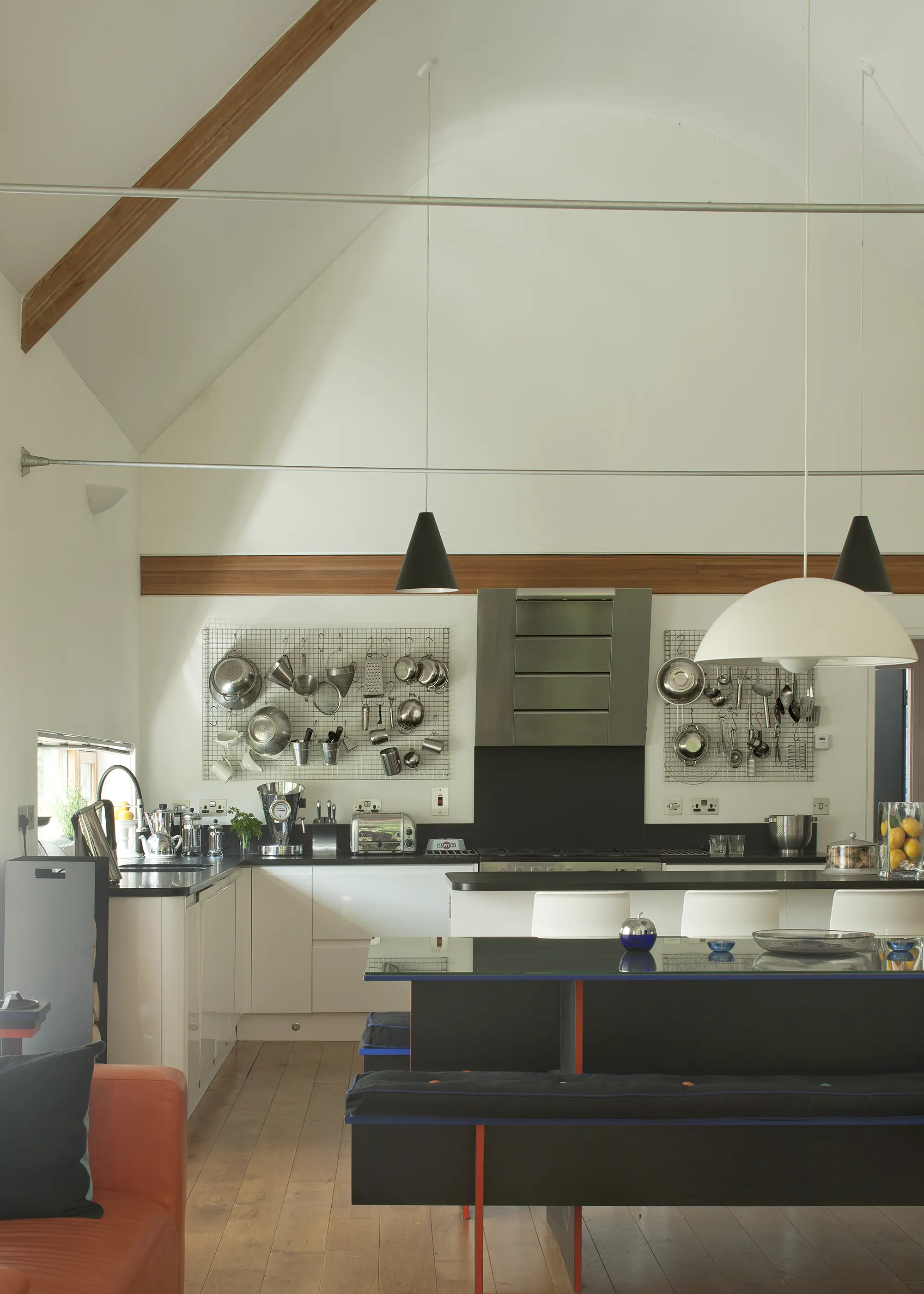
The black satin finish quartz worktops curve at the corners to match the curved glossy white kitchen units from Magnet. The same worktop is used for the island, complete with IKEA bar stools
Architect Gokay is of the same opinion. “It’s a house that appeals to the senses. There is a richness to the main spaces and, psychologically, the house seems bigger than it actually is,” he says. “The home has a unique ambience – it feels as though you’re always on holiday when you’re there. I don’t think you could go back to living in a standard house after having this one!”
WE LEARNED…
|






























































































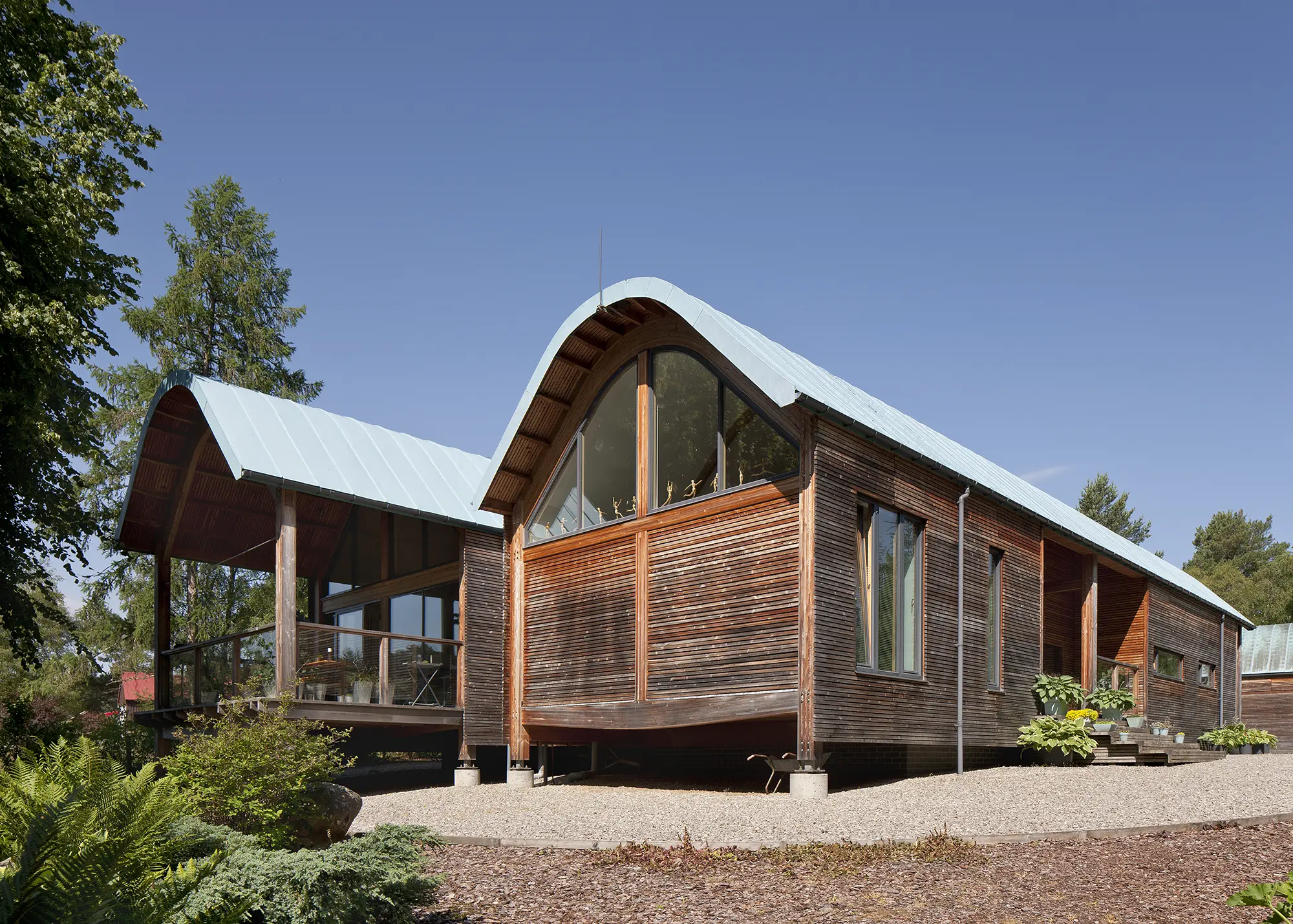
 Login/register to save Article for later
Login/register to save Article for later

