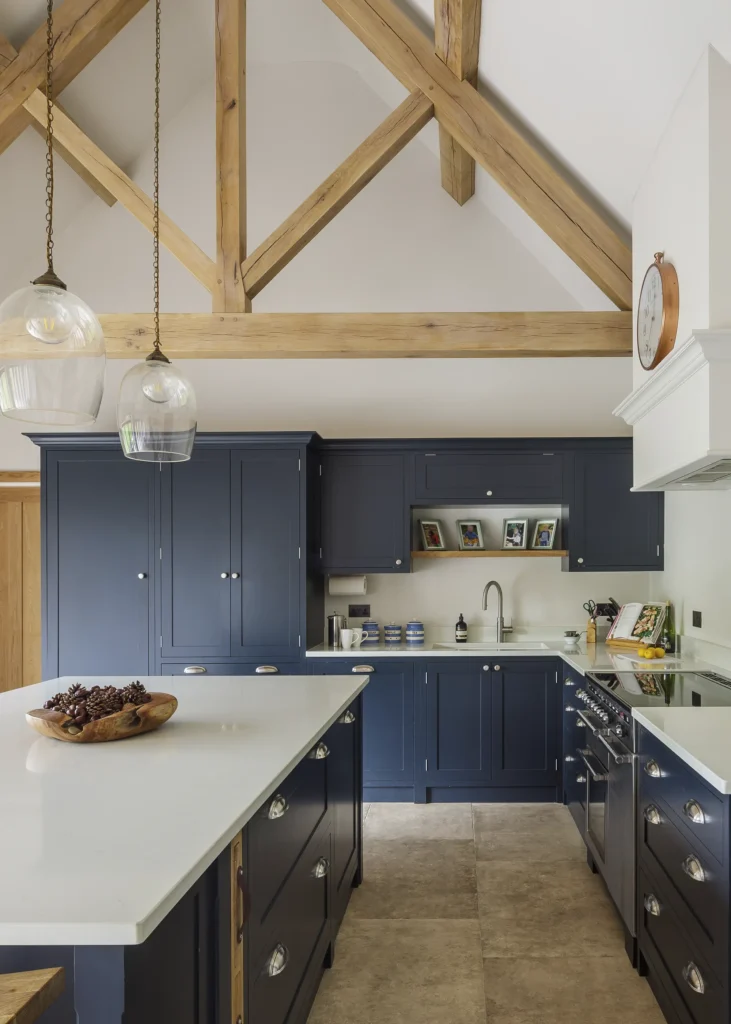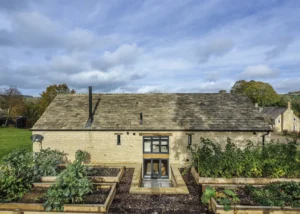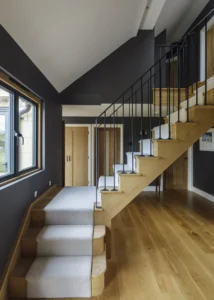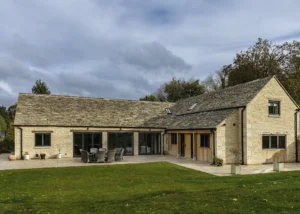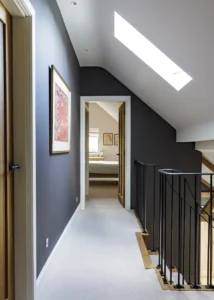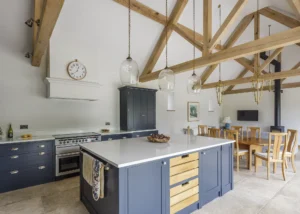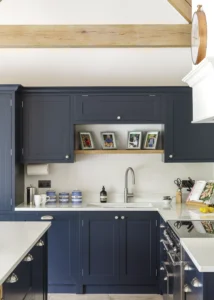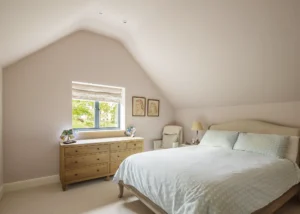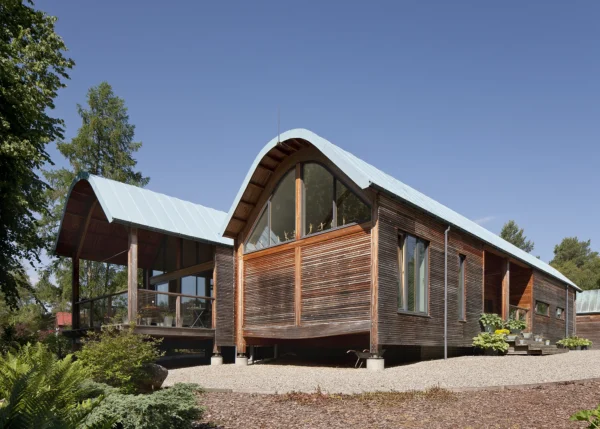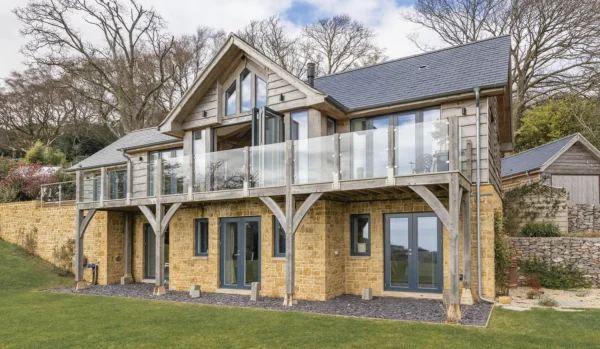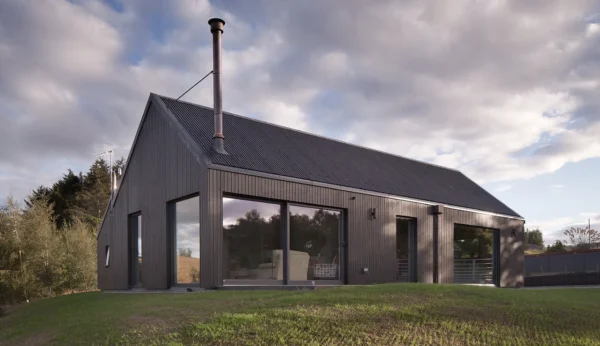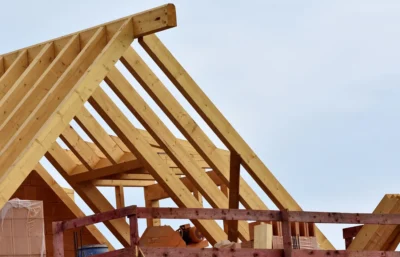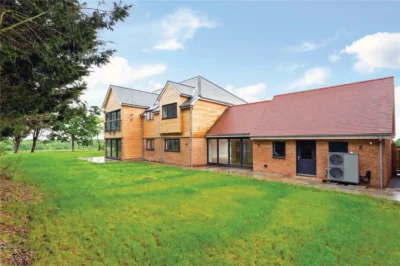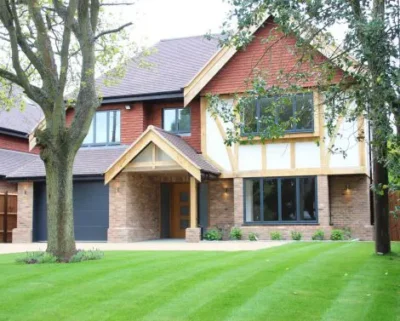Sympathetic Barn-Style Self Build Home in Gloucestershire
Building their own home had been a dream of Stephen and Ann Smith’s for several years. Just as it does for many self builders, finding the right plot took some time. It wasn’t until their daughter suggested they visit a site she had discovered online that their search finally came to an end.
“It was in a little village in the Cotswolds, and despite the bleak and wintry January day on which we went to view it, I just loved it,” says Stephen. “It took some finding to get to it, as it was in a very tucked-away spot, but that was part of the appeal.”
The gently sloping plot is half an acre in size and consisted of a barn, a stable made of breeze blocks and three metal lockups. It came with planning permission for a small house in place of the lockups, but Stephen and Ann were looking for something that could host their extended family.
“Our two children had already left home and have families of their own, so we didn’t need anything really large, but just enough space for them and our grandchildren to visit,” says Stephen. So, the couple reached out to the architect who had drawn up the original plans to create a design with a bigger floorplan, taking it from around 170m² to 230m².
Designing for Planning Restrictions
The architect’s reconfigured design accommodated Stephen and Ann’s needs while ensuring it sat perfectly among the countryside landscape. “The planners had some strict conditions because we’re in a conservation area and an area of outstanding natural beauty (AONB),” says Stephen.
Learn More: How to Get Planning Permission in the Countryside
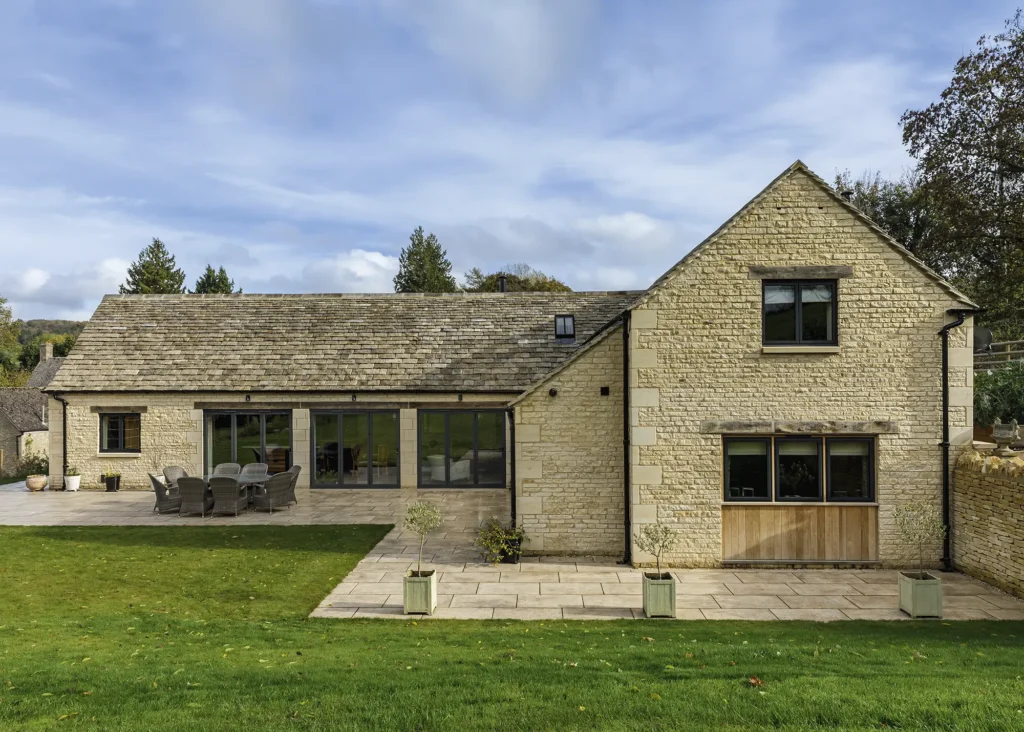
Due to the height restriction, the couple had to lower the foundations to accommodate a two-storey house, excavating over 800 tonnes of soil in the process
The approved plans were originally for a single bedroom on the upper floor, making it a one-and-a-half-storey house. This was to fit within restrictions on the height of buildings in the area, which aim to minimise impact on the local environment. “We wanted the option of four bedrooms, making it something closer to a two-storey house,” says Stephen. “So, we had to excavate over 800 tonnes of soil to lower the foundations.”
With the property needing to be set low in the ground, the construction called for a lot of tanking to preclude any damp issues. In order to maximise the amount of natural light getting into the lower-ground floor, the architect incorporated a lightwell at the south-facing rear elevation.
This helped to compensate for the limited number of windows the rest of property could have, too, which was a result of another planning restriction. The couple chose double glazing with aluminium frames powder-coated in graphite grey.
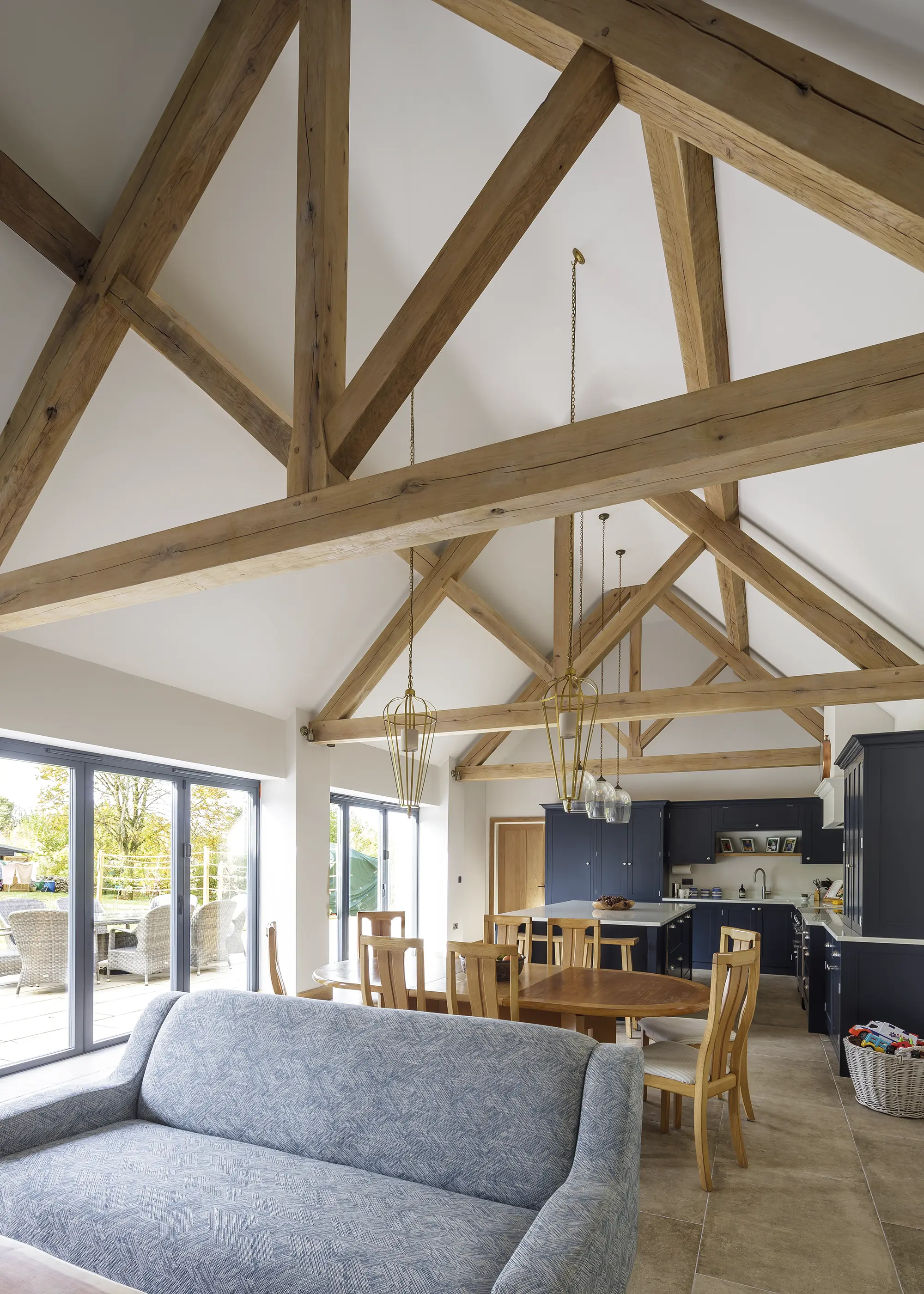
The kitchen is a modern interpretation of farmhouse style, with traditional Shaker cabinets and a white quartz worktop for contemporary flair
“We wanted to make the ones we did have count,” says Stephen The site’s location also meant the house needed to fulfil certain criteria in its external appearance. The build had to resemble an old agricultural barn and use materials such as Cotswold stone and oak in order to blend in with the surrounding area.
The pandemic caused a backlog of planning applications, so in the time the couple waited to get approval for their plans, they bought another half-acre of agricultural land adjoining their plot with a plan to create a heritage orchard set in native grassland. This brought on yet another planning stipulation, which requires them to continue using the orchard for that exact purpose.
“We cleared the vast amount of debris, then planted an orchard of 20 apple, pear, plum and cherry trees, seeding it with grass and wildflowers from Glorious Cotswold Grasslands,” says Stephen. It took 10 months for the new planning application to be granted approval.
Essential Advice: Building a New House: What Kind of Home Can You Build for Your Budget?
- NAMESStephen & Ann Smith
- OCCUPATIONSRetired
- LOCATIONGloucestershire
- TYPE OF PROJECTSelf build
- STYLEBarn style
- CONSTRUCTION METHODCavity stone walls
- PROJECT ROUTEArchitect- designed, homeowner project managed alongside builder
- PLOT SIZE0.5 acres
- BOUGHT2020
- HOUSE SIZE 230m2
- PROJECT COST£800,000
- PROJECT COST PER M2£3,478
- BUILDING WORK COMMENCED August 2021
- BUILDING WORK TOOK 33 weeks
The Construction Phase
Once they had the go ahead for their design, the couple employed Matt Stevens of MS Building. “He’d worked on a friend’s house so we could see his work was fantastic,” says Stephen. The original owner of the plot returned to haul away the lockups. They then had the barn and stable demolished, allowing for the construction of their house to commence in August 2021.
Preparing for the lower-ground floor took about a week using a JCB excavator. After ringing around all the farmers in the local area, Stephen was lucky enough to find one to take the soil who was looking to raise part of their land to create a turning circle. “It took 50 trailer-loads to transport the soil, but it was a godsend that this farmer wanted it,” he says. “Otherwise, it would have cost us a huge amount of money to find an approved site for disposal.”
Read More: House Foundations & Groundworks: Your Guide to Building Foundations
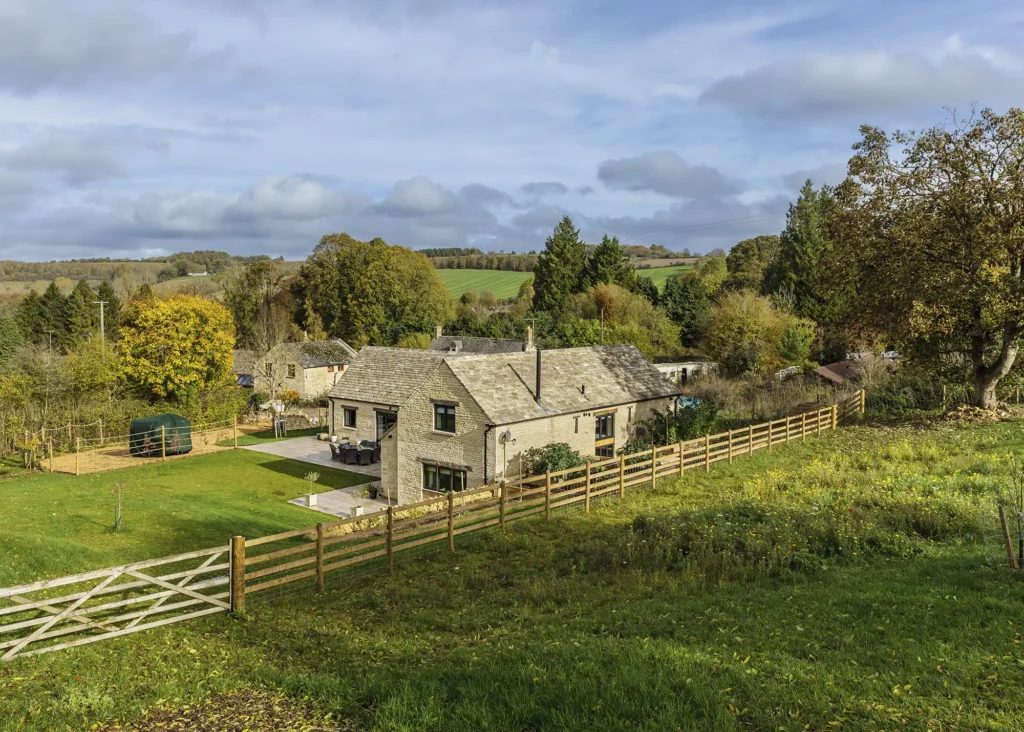
Made from Cotswold stone, the new home resembles an old agricultural barn in order to adhere to planning restrictions for the area
Despite lockdowns and delays during the planning stages, the rest of the build went remarkably smoothly. “There was little delay or shortage of materials because the builder had ordered well in advance,” says Stephen. The couple wanted their new home to maximise on energy efficiency, and opted for a ground source heat pump, the installation of which presented some difficulties.
Drilling the three 90m-deep holes for the heat pump took three weeks, as opposed to the intended five days, due the of the nature of the ground. “First, we had to get through stony Cotswold brash and then thick layers of clay with water everywhere,” says Stephen.
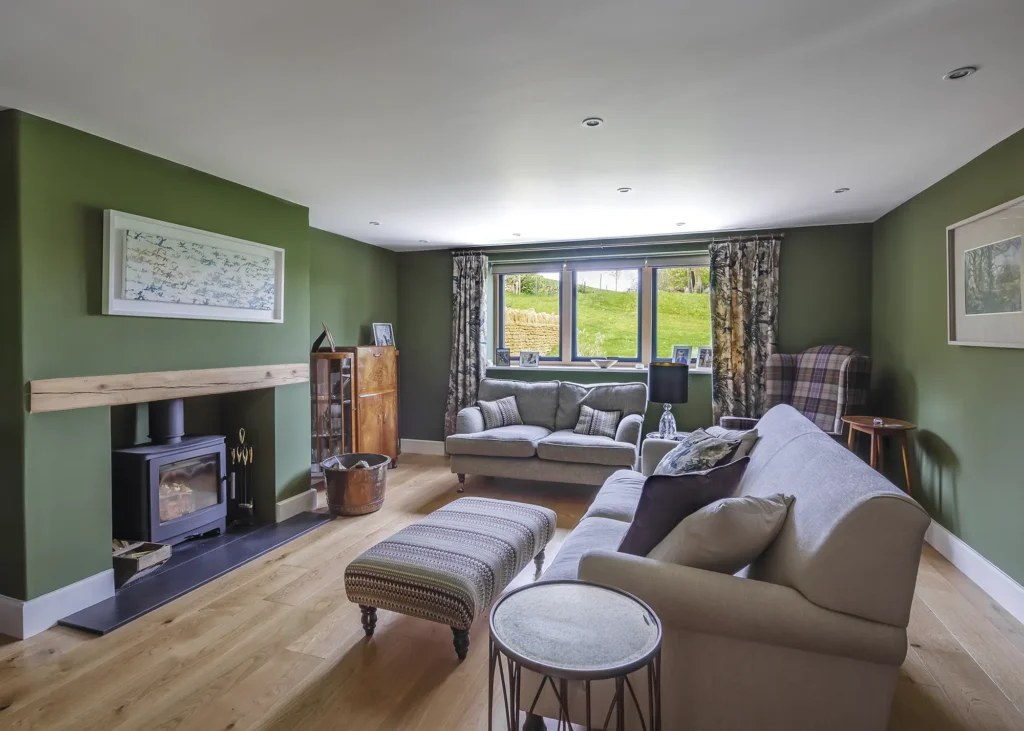
The Heta woodburning stove the sitting room provides a boost of warmth in the colder months
In order to qualify for a government grant for the ground source heat pump, the couple had to complete the installation and commissioning by the end of March the following year. With help from ISO Energy, they were able to meet this deadline and they’ve been more than pleased with its performance. “It’s been our best investment, especially during last year’s bitter winter,” says Stephen.
CLOSER LOOK Wow-factor kitchenDesigned by Hush Kitchens’ Chris Spink, Stephen and Ann wanted their kitchen to be a multifunctional space where they could both cook and entertain guests. A kitchen island was top of their wish list, so the design pivots around this stylish and practical feature. The island also acts as an informal eating area with additional storage. Building their home from scratch meant it was relatively straightforward to design the kitchen. However, the space between the island and the breakfast pantry was tight, so the base units under the pantry were deliberately stepped back in order to allow for easier circulation around the kitchen. Chris also recommended the couple adapt elements of the architect’s plans for the room, to help create the most efficient layout and maximise the space. “It’s always advisable to get the kitchen designer involved early on in the process to get the best possible result” says Chris. “We were able to talk to the architects before the house was built and move some of the windows in the kitchen, which otherwise would have obstructed the units.” The striking navy blue Shaker-style cabinets are painted in Railings by Farrow & Ball. They are counterbalanced by the crisp white quartz kitchen worktop to ensure the colour scheme isn’t too heavy. Oak accents, such as on the bar stools, storage crates and chopping board – the latter two of which were handmade by a local craftsman – add rustic charm, tying in with the beautiful oak trusses. Polished nickel handles on the drawers and cupboards complete the design by bringing a subtle contemporary twist to the farmhouse style. Learn More: Kitchen Design & Costs: How Much Does it Cost to Design & Fit a Kitchen? |
The Finished Home
By the end of January 2022, the Smiths had sold their previous home near Winchcombe and were living in a holiday cottage. However, it wasn’t long before their new home was finished, which they moved into in April that year. Their four-bedroom self build is equipped with underfloor heating on both storeys. On the ground floor is a porcelain-tiled, large open-plan kitchen, living and dining area, as well as a boot room and oak internal doors throughout.
While one of the bedrooms and an ensuite is located on the lower storey, upstairs are the remaining three bedrooms, one of which has an ensuite, as well as a family bathroom. “Because of the bathroom’s awkward shape, we had designer Marta Zamojska from the Cheltenham branch of Culina & Balneo configure the layout to make the most of the space,” says Stephen.
More Ideas: Open Plan Living Ideas & Advice for Kitchen, Living & Dining Rooms
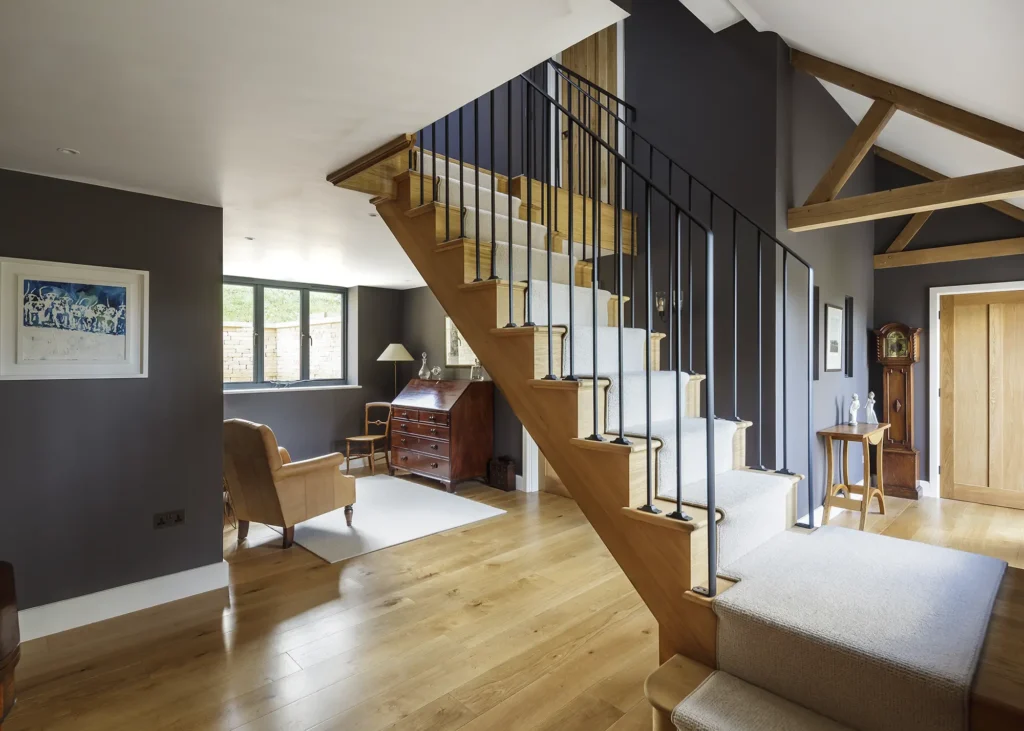
The steel balustrade, crafted by blacksmith Lee Cooper, provides a contemporary contrast to the rest of the traditional oak bifurcated staircase
The couple also specified smart home technology, installing Rako lighting controls, designed by James Rayton at Intelligent Lighting Systems. They paired this with contemporary statement pendant and wall lighting fixtures from Jim Lawrence that feature throughout the home.
Stephen and Ann Smith are delighted with the end result for their rural self build home. “It’s been a very rewarding experience to see a design on paper transformed into our wonderful new home that blends so perfectly into the landscape,” says Stephen.
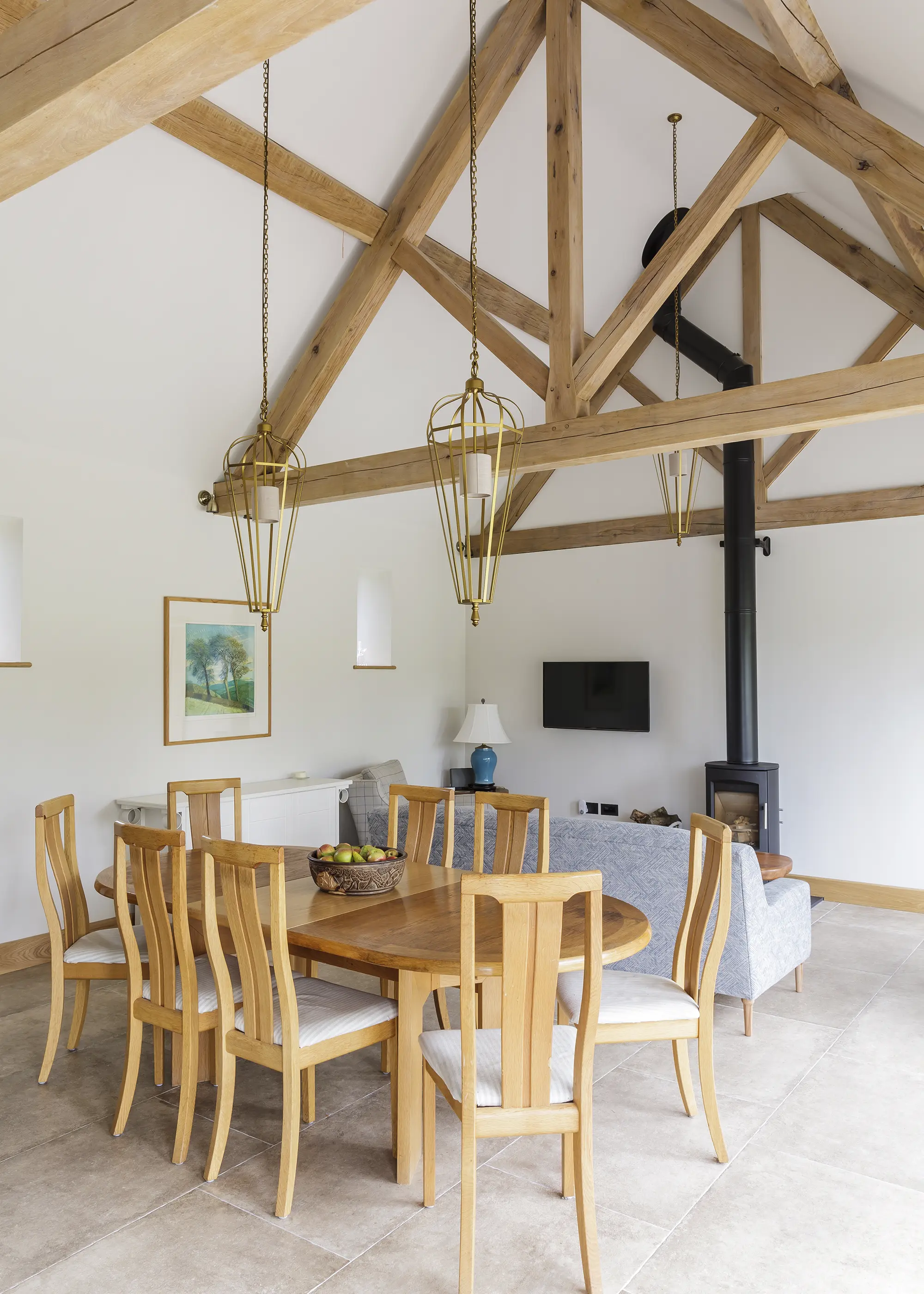
The porcelain tiles in the open-plan kitchen, dining and living room is a practical alternative to natural stone, mimicking appearance of limestone flagstones
Now, the couple look forward to watching their orchard and garden blossom over time, taking advantage of the stunning rural vistas. “Our home will evolve as we try to ensure the outside space provides that gentle transition from house to the surrounding Cotswold countryside,” says Stephen. “But that needs a bit more time and help from mother nature, something which can’t be rushed.”
WE LEARNED…
|
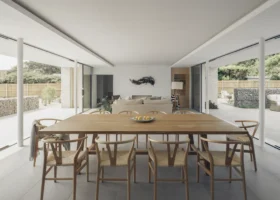
































































































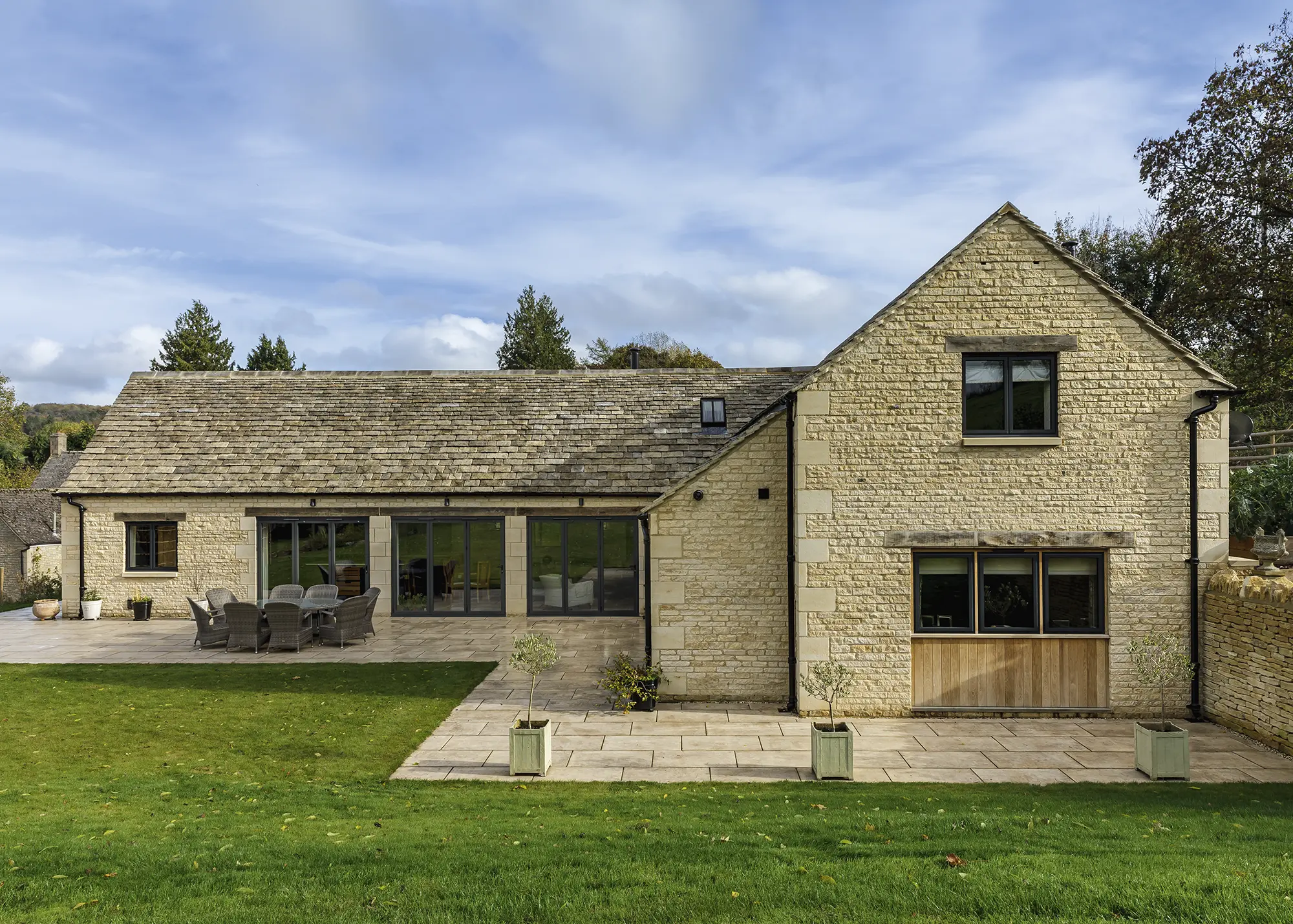
 Login/register to save Article for later
Login/register to save Article for later
