Structural Systems & Building Methods: Which is Best for Your Self Build?
The structural system you choose to build your dream home will have implications on practically every level of your project. Costs, build speeds, internal layout and energy efficiency are just some of the areas that could be affected, so it’s important to do your research and make an informed decision before drawing up self build plans.
From the hands-on familiarity of brick and block to the ultra-fast build speeds and super-airtightness of structural insulated panels (SIPs), there’s something to savour in every structural system.
Local planning authorities are usually more concerned with the external look of your home rather than the build system at its heart. That’s because, at the end of the day, every new home has to meet Building Regulations – and every structural system is capable of doing so.
Looking for an indicative cost for your self build ? The Build It Benchmark Report uses award-winning HBXL software for a quick and cost-effective way of pricing up your project.
If you are looking for a broad outline of your overall build costs before you decide which route to take, why not send us your plans and request a Benchmark Report? Find out more here |
Naturally, if you’re self building in an area filled with timber frame houses, planners and neighbours are more likely to be amenable to a similar build. But unless you opt for a really unusual route (such as an earthship) or your plot lies in an area of outstanding natural beauty or conservation area, it’s rare to encounter any problems at planning level with this fundamental decision.
To help make things easier, we’ve put together a guide to each of the major structural systems’ pros and cons, alongside highlighting some of our favourite projects and a few alternative building routes.
Planning your self build project but don’t know how much it’ll cost you? Read our guide to How Much Does it Cost to Self Build a House?
Brick and Block
Modern masonry is still the most popular structural system and building route in the UK, accounting for around 70 per cent of all new homes.
Brick and block consists of an outer brick skin and an inner block skin. These two leaves are held together with wall ties. Internal load-bearing walls are also made of blocks, while timber studwork is used for non-load bearing walls.
Need help deciding on the right build system?
|
In the past, wall cavities were restricted to around 100mm – more than enough to satisfy Building Regulations, but nevertheless a limiting factor on insulation levels.
Recent innovations in wall tie manufacture, however, have led to dramatic improvements. “We regularly deal with brick-and-block constructions involving cavities up to 300mm in width,” says Jamie Hayes, technical officer for insulation manufacturer Celotex.
CASE STUDY Agricultural Style Brick and Block BungalowDairy farmers Roger and Helen Francis had lived in the same farmhouse for over 50 years. It had been passed down the generations, and in 2018 it was time for their son to take the keys. “We needed to remain on the farm, so decided to build a bungalow on our land,” Helen explains. The couple enlisted Craig from Ke-Design to design a home fit for the sloping site, but as the plot was within a local needs exception site, the build had to be smaller than 100m2 and positioned close by to the other agricultural buildings. The comfortable brick and block home was complete in under a year and is simple, elegant and traditional while being perfectly suited to the couple’s needs, for both now and later down the line. The exterior is finished with slate roof tiles, handmade heritage bricks, horizontal oak cladding and oak posts that support a veranda area, giving the couple a sheltered space to enjoy all year round. |
Masonry houses are built entirely on site, beginning with concrete foundations. Work progresses to first-floor level, at which point internal load-bearing walls are constructed and timber floor joists or a pre-cast concrete floor added, before continuing up to the roof.
Build speed: Around 20 weeks for a three-bedroom home (180m2). Site work progresses slower than alternatives such as a timber frame, but lead times for materials are drastically reduced.
Cost: Around £80-100 per m2 for the blockwork, cavity insulation, brick outer wall, lintels, wall ties and cavity closers.
Brick and Block Pros
Brick and Block Cons
|
Learn more about brick and block
Looking for structural system suppliers for your project? Browse Build It’s Company Directory
Timber Frame
Around 25% of all new homes are built using a panelised timber frame structural system, many of them by eco-conscious self builders. In a timber frame system, the shell acts as a superstructure, supporting the entire building. So there may be no requirement for internal load-bearing walls, freeing up space for open-plan layouts.
The timber frame is prefabricated off site, giving you the reassurance of a factory guarantee that the high-quality finished house shell will deliver the performance you’re expecting.
CASE STUDY Modern Timber Frame Self Build on Garden PlotWith the help of Fiddes Architects, Jim and Barbara Hewson have created a modern timber frame home in a section of their steading’s garden, where they had lived for 35 years. The couple were coming close to retirement and had been debating whether to move or stay. However, they decided that their local area was just too perfect so looked towards the convenient plot of land in their back garden. The couple wanted to create something that would echo their original home and ended up choosing a timber frame build from Scotframe with Siberian larch cladding and Corten roof. |
Timber framing is a specialist skill, so don’t expect to get too hands-on with this part of the build. Most manufacturers require you to commission them to both fabricate and erect the frame, taking it at least to watertight stage.
Some timber frame suppliers even provide a full turnkey service for your bespoke self build home, where you agree the design and they complete all the works for you. Alternatively, the company may have a list of recommended contractors in your area.
Often, you can either choose from a range of standard designs, which can be tweaked, or ask your timber-frame supplier to work to bespoke plans drawn up by an architect. Design options for this structural system range from ultra-modern homes clad in swathes of glass to traditional beamed properties.
Build speed: A timber frame home can be erected and made watertight in as little as five days.
Cost: Around £90-120 per m2 for the structural frame.
More Inspiration: 35 of the Best Timber Frame Houses in the UK
Timber Frame Pros
Timber Frame Cons
|
Insulated Concrete Formwork
If you enjoyed playing with building blocks as a child, then insulated concrete formwork (ICF) could be for you.
Basically, the ICF structural system involves stacking a series of hollow blocks, which interlock to create a mould that can then be pumped full of ready-mixed concrete for an ultra fast build. The resulting walls are pre-insulated and super airtight. Common block options include expanded polystyrene (EPS) and bonded wood fibre, while panelled versions are also available.
CASE STUDY Award Winning ICF Self Build HomeBuilding on a rocky cliff face with difficult access and a 100m drop to the sea isn’t for everyone. But that’s the challenge Lilburn & Elliott took on for this one-of-a-kind home, that ended up winning the Build It Award for Best ICF Home 2022. “Our structural engineer recommended ICF would be strong, light and easier to use on this difficult site,” say owners Mr & Mrs Anderson. ICF’s ability to act as a waterproof retaining wall was also key. All the floors were of cast in-situ reinforced concrete, while silicone render was used for the ground floor and zinc cladding for the first floor and roof. “Lilburn & Elliot Construction’s use of ICF has given us an amazing and warm house with spectacular views, despite the incredibly difficult location,” say the Andersons. |
Using an experienced ICF installer is the best way to ensure project success when choosing this structural system. But with a little training, which is often offered by ICF suppliers, self builders can get very hands-on with building work.
The trick to proper construction is getting the first course absolutely plumb, level and square. It’s well worth getting professional assistance at this stage to set the pattern for the rest of the work, as any misalignments tend to get amplified as building progresses.
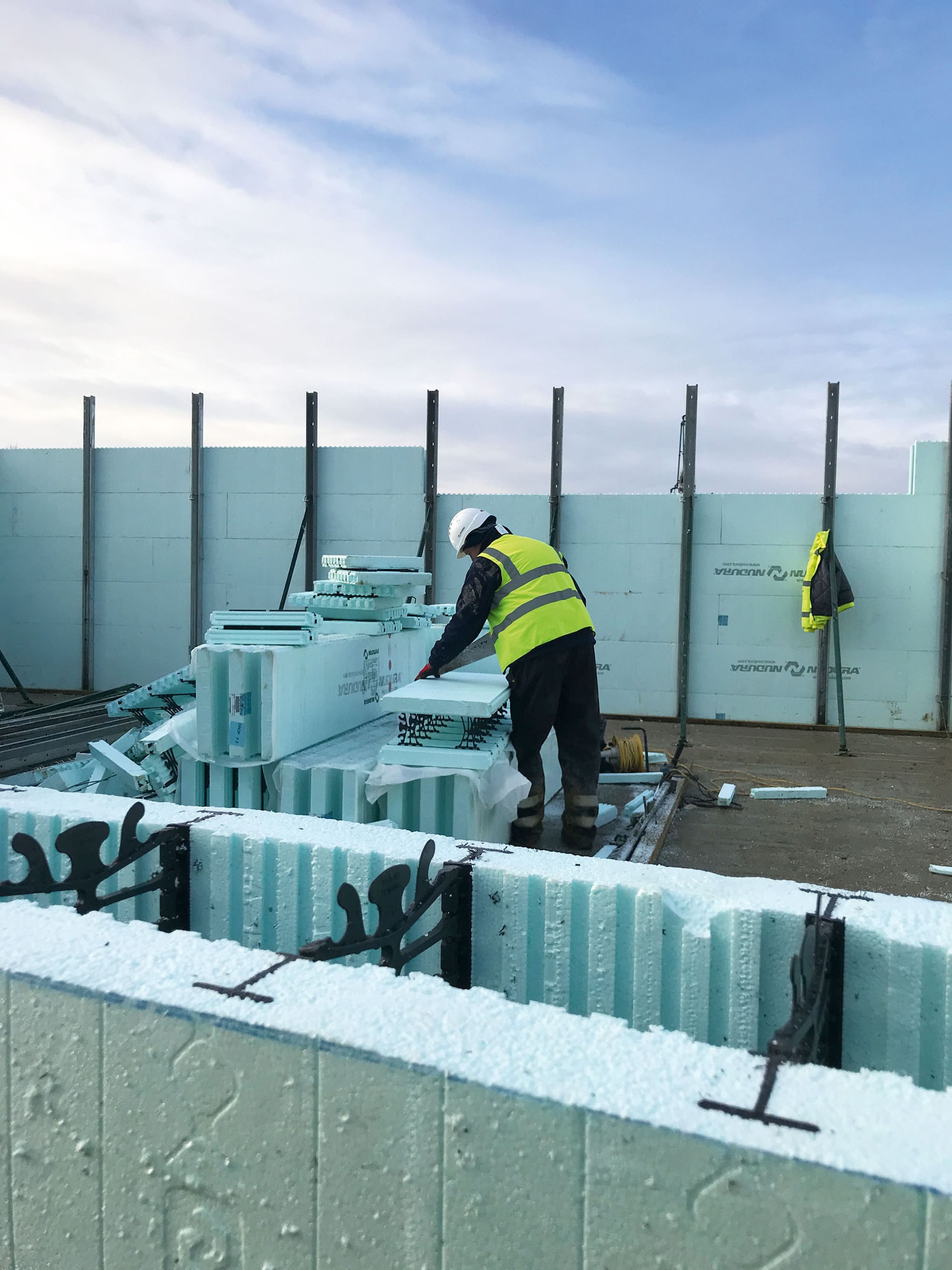
Once the concrete pour is set, the structure can then be finished in your choice of cladding. Render, for instance, can be directly applied to the polystyrene blocks.
Build speed: Basic structure can be up in a matter of days.
Cost: Around 5% higher than for a typical brick and block build.
ICF Pros
ICF Cons
|
Structural Insulated Panels (SIPs)
Structural insulated panels (SIPs) are very similar to the timber frame structural system. They are typically made up of two layers of oriented strandboard (OSB) bonded around an inner core of insulating material.
The precision-engineered panels are prefabricated in a factory, which makes for excellent quality control along with time and labour cost savings on site. When used for load-bearing purposes, they’re suitable for building walls, ceilings and floors.
In fact, SIPs panels are so strong that they can be used to create truss-less roofs for liveable loftspace that make best use of available height. We’ve heard of many self builders who’ve combined other build methods with a SIPs roof for this reason.
CASE STUDY Stylish New SIPs HomeRichard and Ros Maudslay worked with the team at SIPS@Clays to create their new dream home. The complex design spreads across two levels, with only one 90° square corner in the whole property. Other interesting architectural features include large spans of glazed walls and a 4.5m overhang created from structural insulated panels. Off-site precision engineering was the right solution for this ambitious build, but the tight access via rural lanes was a challenge for getting the system delivered to the plot. However, once there, the SIPS@Clays team quickly assembled the structure, with the home watertight in just over a month. “Seeing the SIPs structure rise from the ground was one of the high points of our project,” says Richard. |
The SIPs structural system is growing in popularity as a wrap-around for green oak frames, combining this system’s airtightness with the charm of internal exposed beamwork.
Whether you choose a full SIPs build or a wrap-around, this system will deliver an exceptionally airtight and highly insulated building envelope. This can make energy-saving standards such as Passivhaus easy to achieve.
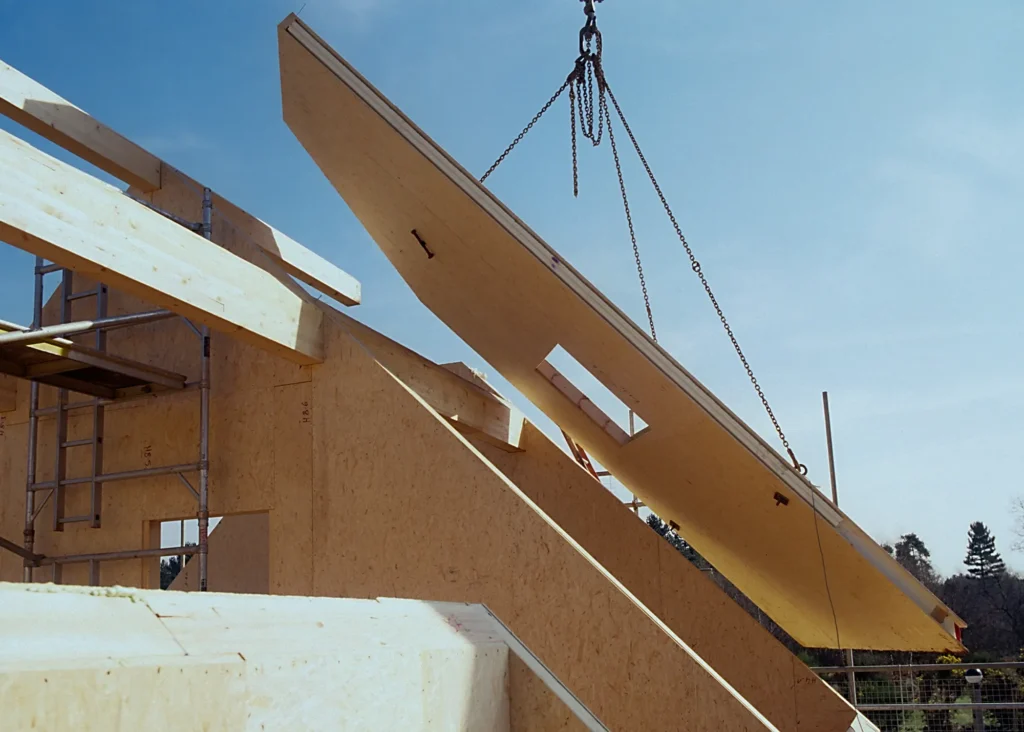
On this project by Glosford SIPs, a crane slots the Kingspan TEK building components carefully into place to form the roof of the house. Openings for rooflights have already been pre-cut into the panels
As SIPs panels are lightweight they’re quick and easy to crane into place, which will save you time at the construction stage. Experienced teams can erect the structure of a standard SIPs house in as little as three days (or seven to 10 days for an oak frame with SIPs wraparound).
Other timesaving bonuses include pre-cut door and window openings (much like with timber frame).
Build speed: Can be even faster than conventional timber frame on site, but prefabrication of panels takes around 10 to 12 weeks.
Cost: Can be around 15 per cent more than a standard timber frame up front, but you’ll save on labour costs and heating bills.
SIPs Pros
SIPs Cons
|
Oak Frame Construction
Oak frame is a historic structural system that remains as popular as ever amongst today’s self builders. The characteristic warmth and visual charm of oak works well in both traditional and contemporary builds.
What’s more, many oak frame suppliers now provide a bespoke architectural service, meaning that homeowners can enjoy a seamless design and build process.
CASE STUDY Award Winning Contemporary Oak Frame HomeRoyan and Helen Anthony created this striking self build home with Welsh Oak Frame, who helped bring their goals of a low-maintenence and characterful home to life. Fifteen months after starting on site and their new oak home was ready for them to move into – and they are thrilled with the results. “Building in oak was the perfect solution for us,” says Royan. “We have all the convenience of modern living with the character of oak around us and outside the house looks like it has always been here. It’s a marvellous place to live.” |
Although this structural system and method of construction typically adds roughly 10% to structural costs, you can still build an impressive oak frame home on a range of budgets with carefully considered design.
For the frame to meet modern performance standards, it is usually encapsulated to create a highly efficient thermal envelope. This might be done with SIPs or another pre-insulated panel system.
More Inspiration: Oak Frame Homes: 20 Amazing Oak Houses to Inspire Your Project
Oak Frame Pros
Oak Frame Cons
|
Alternative Building Methods
There are other options to the main contenders for your new home, namely systems that use largely natural materials.
Straw Bale
- Popular amongst super eco-conscious self builders who are keen on using natural materials.
The straw bales can be stacked like bricks to create loadbearing walls or used to infill a structural frame (whether timber, steel or concrete). - Straw is an agricultural waste product, which means that building with this method comes with a very low carbon footprint.
- This is an opportunity to get hands on with building your home.
- The depth and natural look of the walls adds charm and character.
- No more at risk of fire and pests than other structural options.
Log Building
- Great way to get that cosy chalet style popular in ski resorts.
- These designs look particularly fitting in woodland areas.
- Quick construction as the structure is made in a workshop.
- Durable and thermally efficient.
- There are options in terms of the type of wood used.
Cob
- Lots of people love the historical heritage of this method – building with mud dates back to 8,000BC.
- Walls are made from mud from clay, water, aggregate and straw, which leaves little carbon footprint and creates an organic aesthetic.
- Cob is a great option for doing a
- DIY self build project.
- Once built, the finished cob structure will require maintenance from homeowners, including an annual lime wash.
Need more advice about different structural systems?Build It’s Self Build Virtual Training will give you the detailed know-how to successfully realise your dream home. Our interactive courses are presented by Build It’s expert contributors and designed to give you the key nuggets of knowledge you need – all from the comfort of your own home. Covering everything from finding land to planning permission and design, our courses take place online and allow for audience participation and experience sharing. Use the code TWENTY for 20% off. |
Featured image: Oakwrights
































































































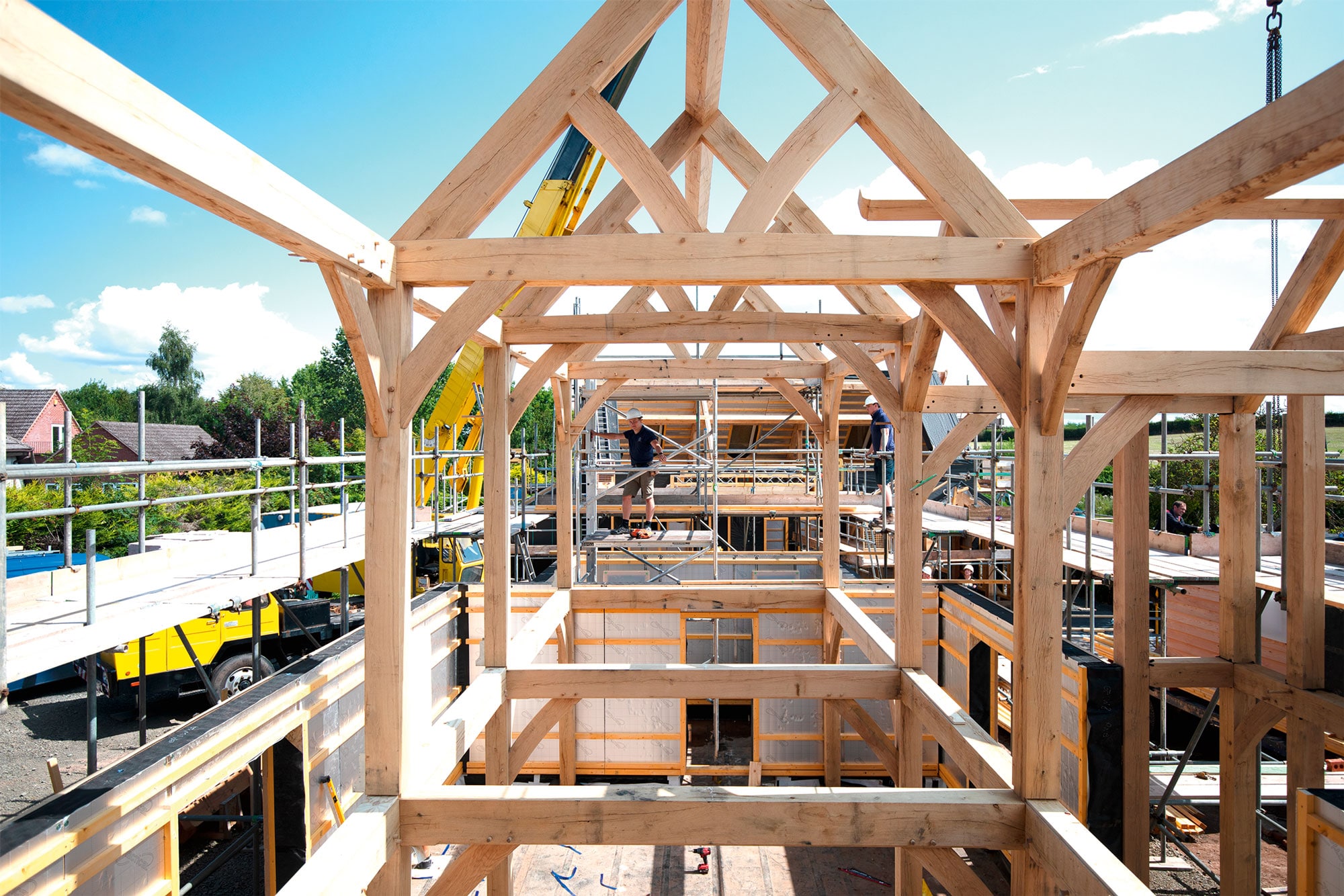
 Login/register to save Article for later
Login/register to save Article for later

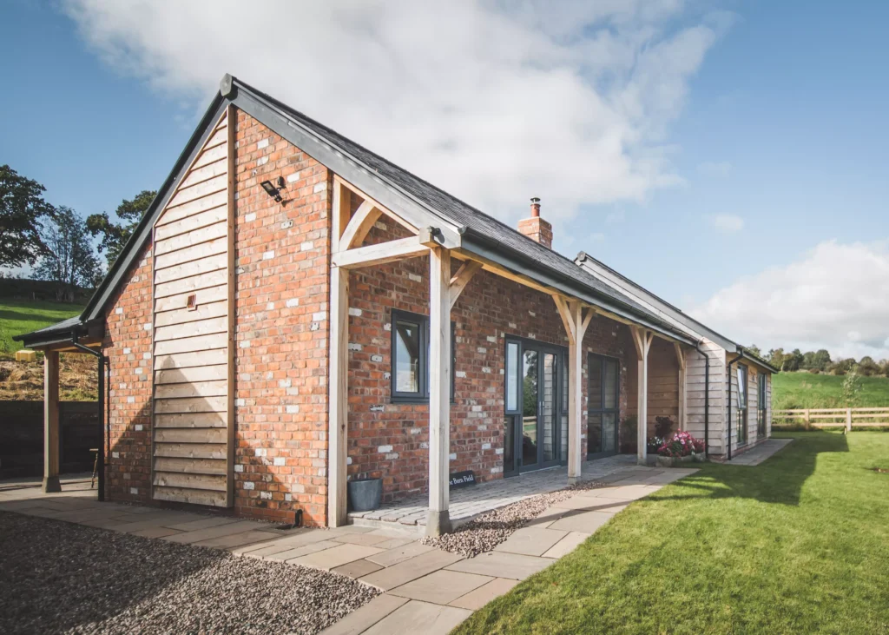
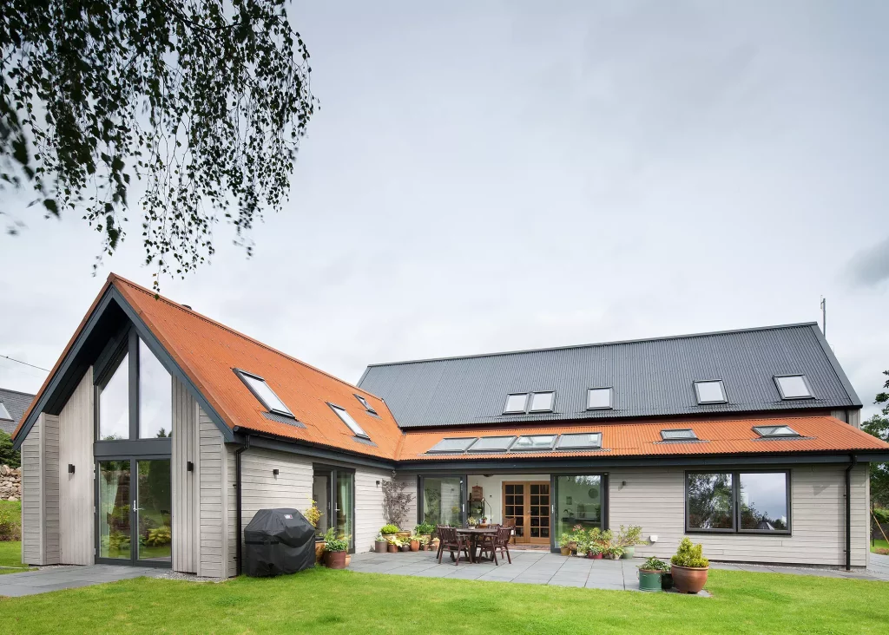
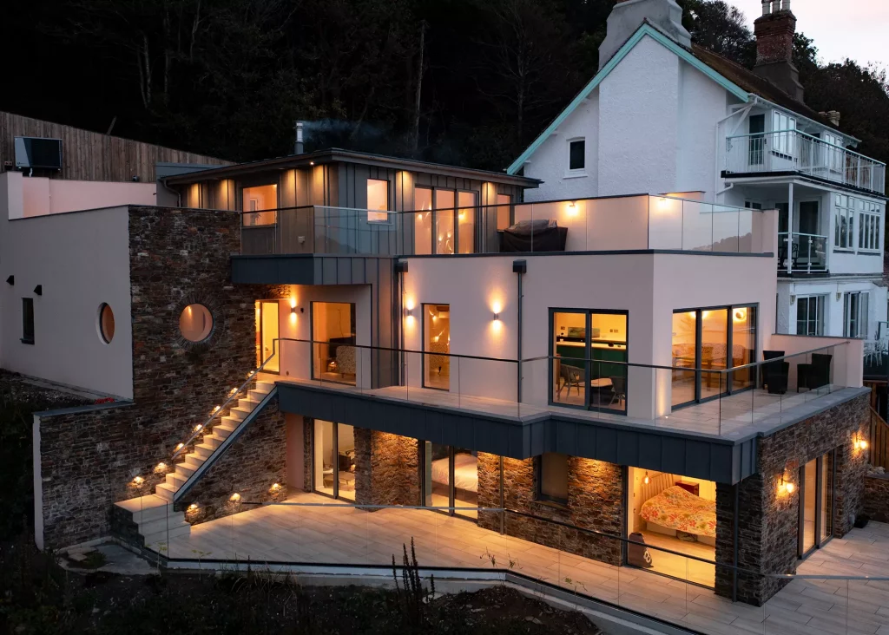
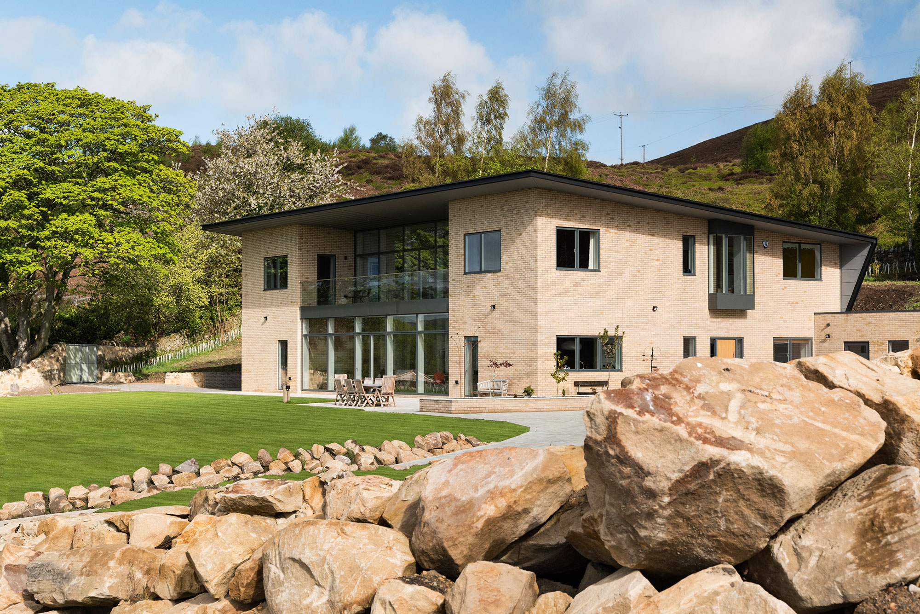
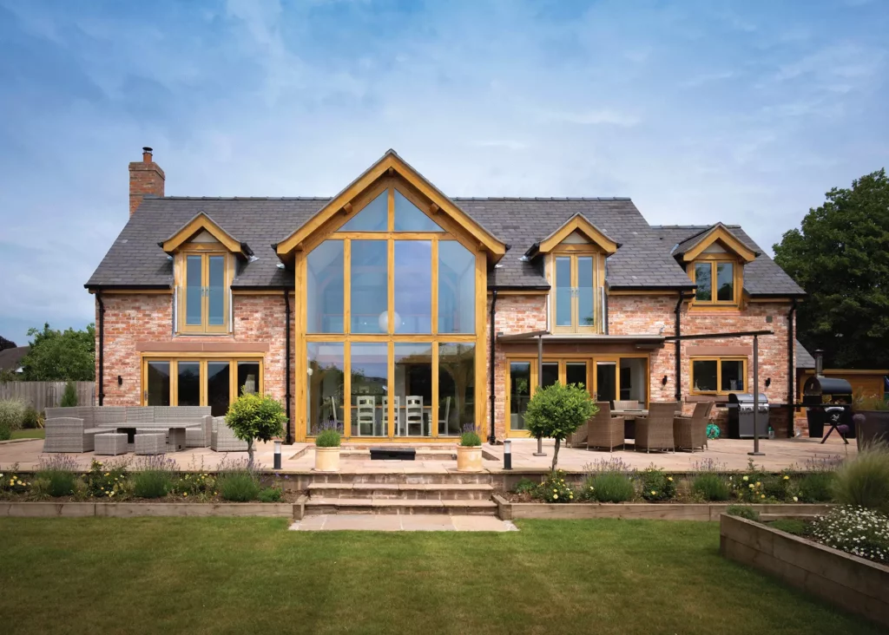


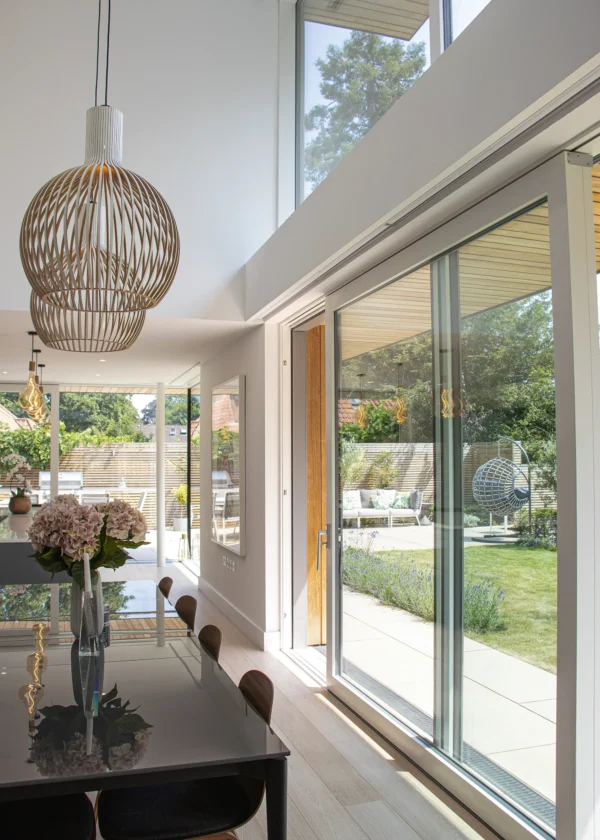
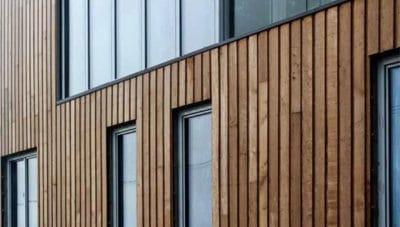
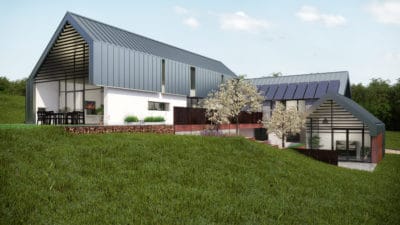
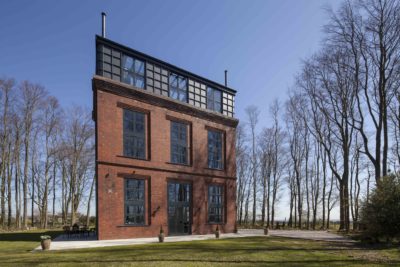
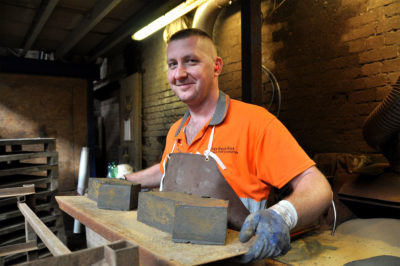





Comments are closed.