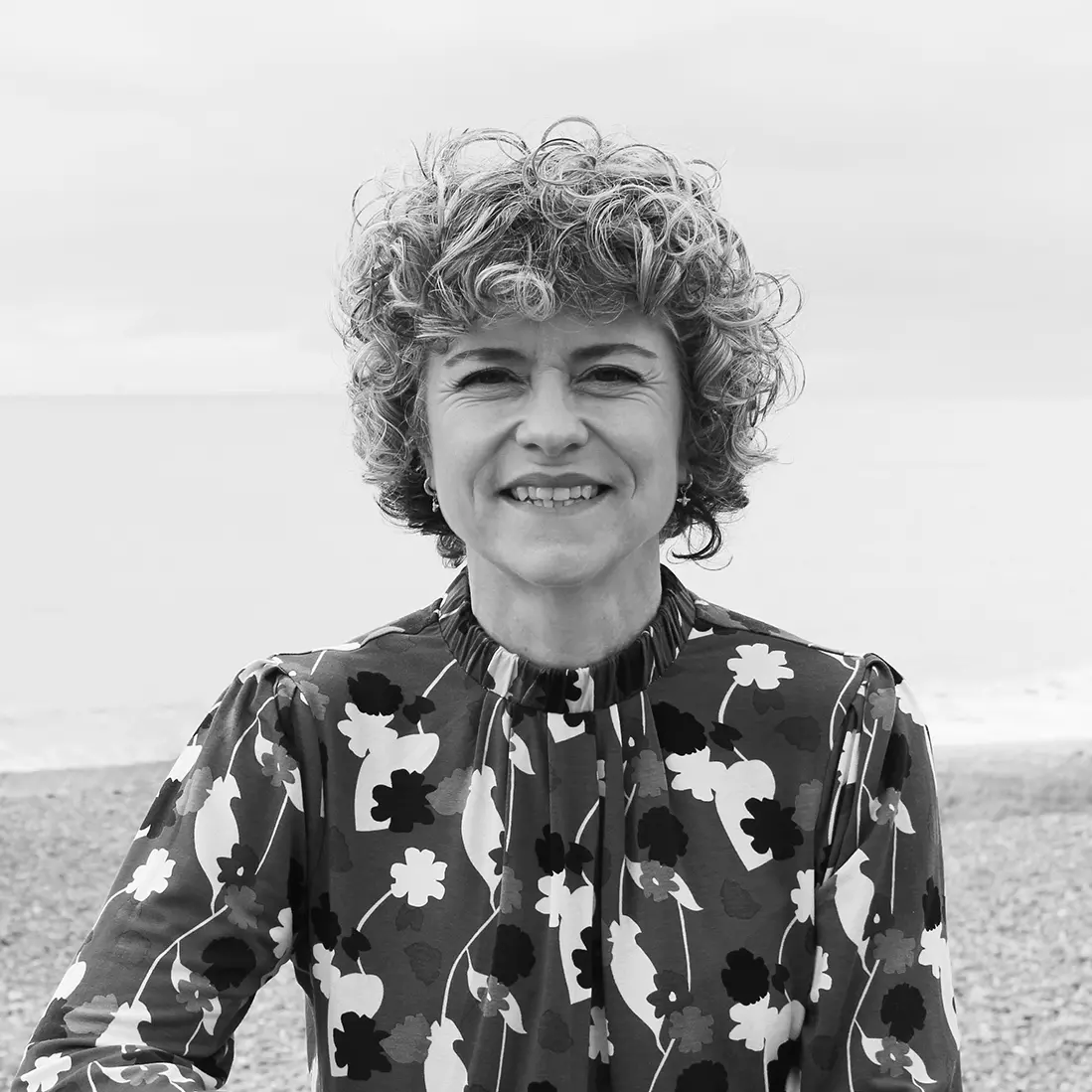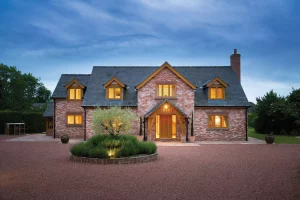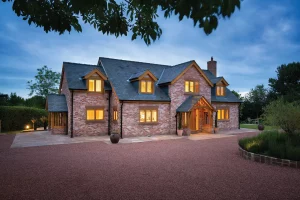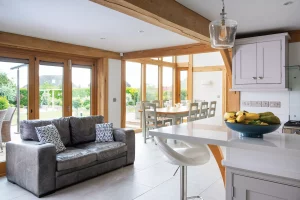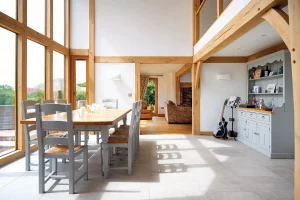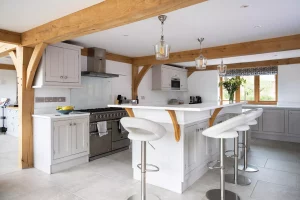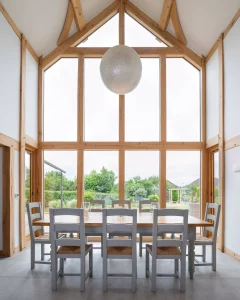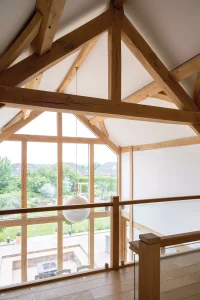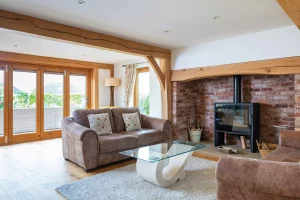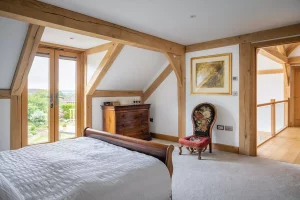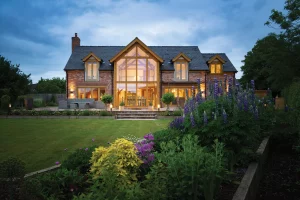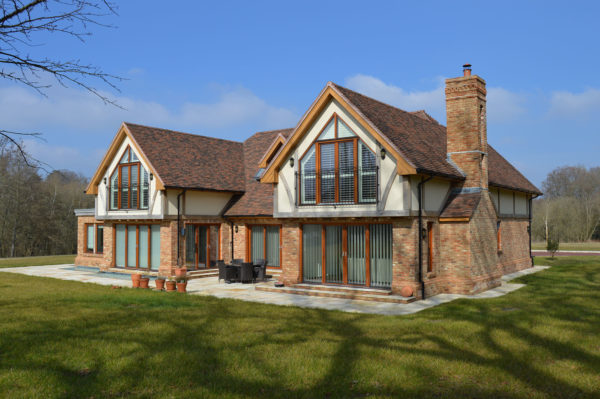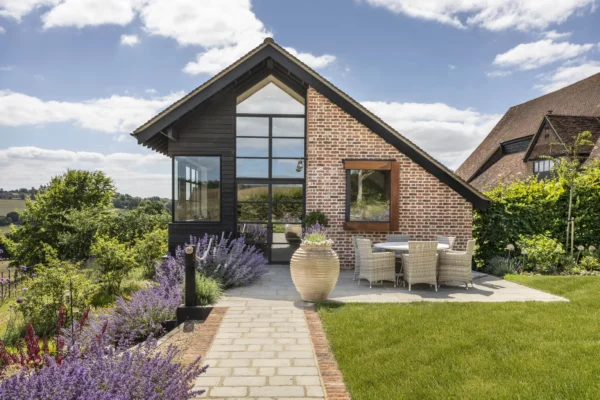Contemporary Oak Frame Home in Cheshire
Royan and Helen Anthony spent two years searching for a house in and around their Cheshire village after deciding to downsize when their children went to university.
Staying local was key, as was a house with character, but they couldn’t find anywhere that appealed to them both. Then on a weekend away over dinner, they discovered the answer had been in front of them all along. “We’d bought our home some 25 years before, which had a half-acre paddock that we kept as part of our garden,” says Royan.
“We’d never viewed the land as an investment and had turned down offers from developers in the past as we valued our privacy. Way back the previous owners had been refused planning to build three bungalows so the idea to self build just hadn’t been front of our minds.”
Drawing a blank in their house search and aware that local planning rules had eased a bit over the years, the couple thought it was worth exploring the idea to build a new home on their own land.
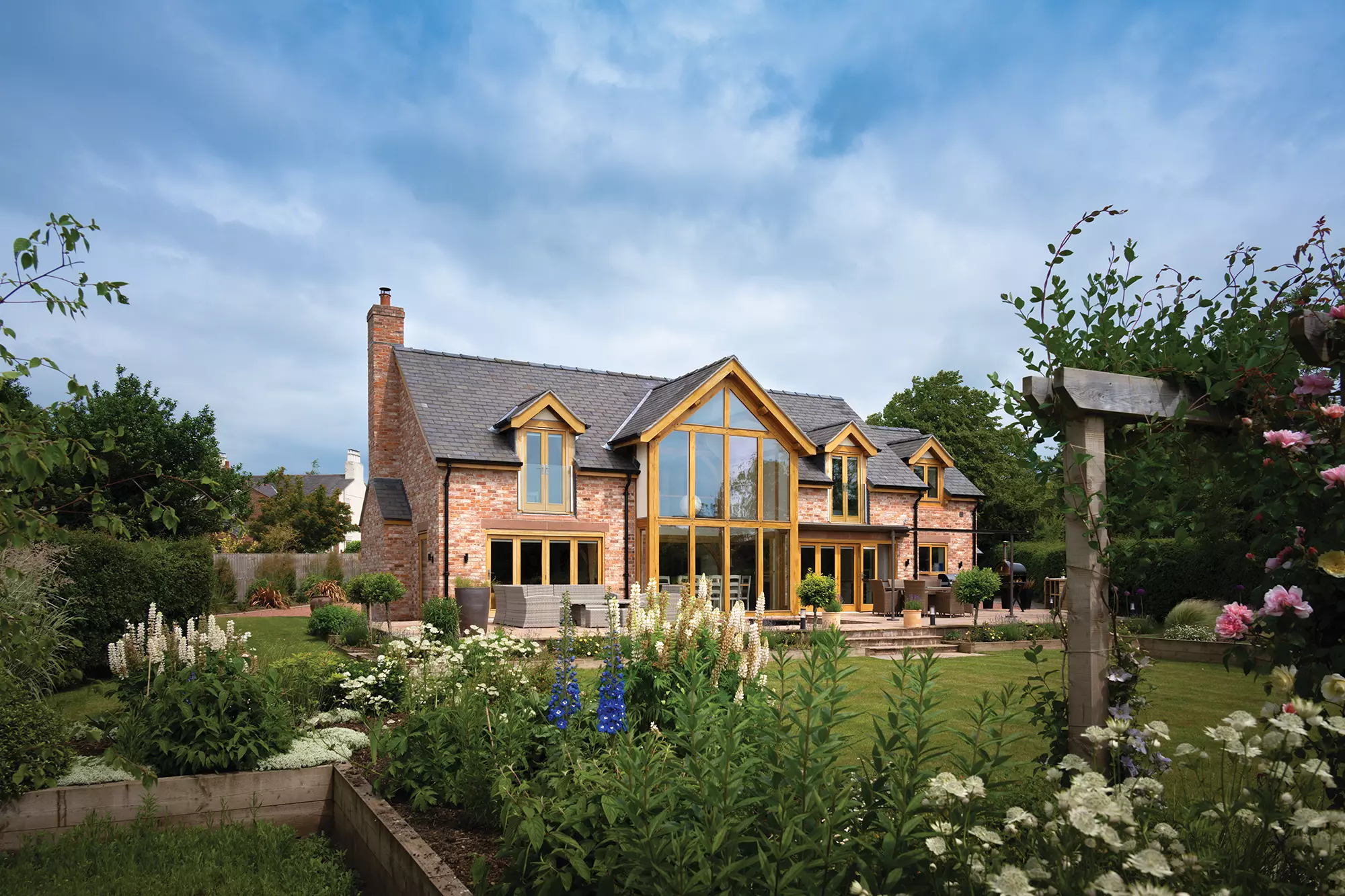
The traditional look of an oak-framed house really appealed to Royan and Helen who’d been struggling to find a low maintenance property to buy that still had character
Royan was keen for an easy-to-maintain house with character, as was Helen, but she also didn’t want to live anywhere that looked too new. With no real design direction, they sought inspiration from magazines and attended self build shows. It was here they were first introduced to the idea of an oak frame house.
“Our previous home had once been the main farmhouse in the village and had its roots in the 1750s,” says Royan. “Oak spoke to both of us, we loved the character and warmth, which was nothing like we’d seen anywhere else.”
Essential Advice: Building an Oak Frame Home: a Self Builder’s Complete Guide
- NAMESRoyan & Helen Anthony
- OCCUPATIONSProduction engineer/project manager & housewife
- locationCheshire
- TYPE OF PROJECTSelf build
- STYLEContemporary
- CONSTRUCTION METHODOak frame
- PROJECT ROUTEOak frame designer & owner project managed
- PLOT SIZEHalf an acre
- LAND COSTAlready owned
- HOUSE SIZE238m2
- PROJECT COST£470,000
- PROJECT COST PER M2£1,975
- BUILDING WORK COMMENCEDMarch 2017
- BUILDING WORK TOOK15 months
- CURRENT VALUE£850,000
Choosing Oak Frame
The couple began searching oak frame specialists online and having conversations. “One of the first questions I asked was: how much is this going to cost?” says Royan.
“Most companies wanted a meeting, and I could feel a hard sell coming on, but I didn’t want to waste my time getting too far into a project we couldn’t afford. Out of the four or five firms I contacted, Welsh Oak Frame were the only ones prepared to be straight, giving us rough figures for a budget, mid-range and luxury house, so we knew from the very start this was feasible.”
In spring 2016, the couple went to Wales to meet company owner, Paul Edmunds, who showed them around his own oak frame house. They found the team friendly and were delighted with the different house designs on offer.
Although they agreed their new home needed to complement and not dominate the old farmhouse, Royan and Helen couldn’t settle on a design they liked. Welsh Oak Frame suggested they separately write down what they wanted from their new home and present their ideas back to the team.
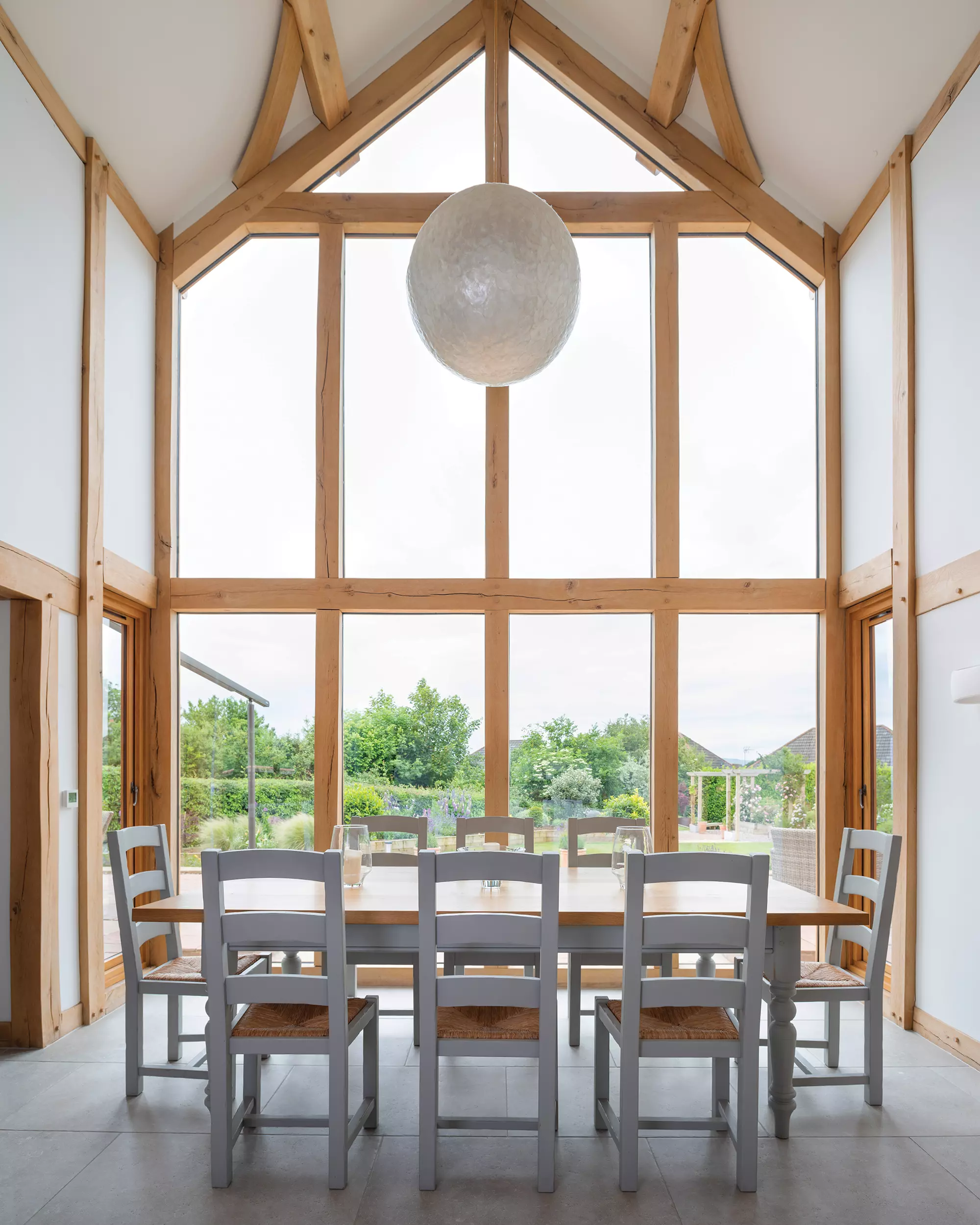
A glorious double height atrium is visible from the front entrance and frames the landscaped garden
A glorious double height atrium is visible from the front entrance and frames the landscaped garden
“Remarkably, Paul knew the house for us both, which was one they’d designed and built in Surrey, and that we could go and visit,” says Royan. “The photos and design pressed all the right buttons – we both thought wow, this is meant to be.”
Royan and Helen drove to Surrey and met with the owners who were happy to give them a tour. A key attraction was the double-storey glass atrium at the back of the house. “We both loved the light, airy feel of the house,” says Royan.
“It was also hugely helpful to find out what had worked for the owners and what hadn’t. They were generous with their time and kind enough to share the finances of the project with us too; we can’t thank them enough.”
The couple adjusted the design to suit their taste, settling on a more contemporary look with fewer exposed oak beams and more glass. Welsh Oak Frame advised where to place the house on the paddock. “He came for a site visit and suggested we angle the house to make the most of the sun at the rear but also have sunshine all day,” says Royan.
Access & Planning
One of the couple’s concerns was how they’d feel about selling their much-loved family home and who’d be living next door to them. When neighbours with a young family expressed an interest in the purchase, they were delighted.
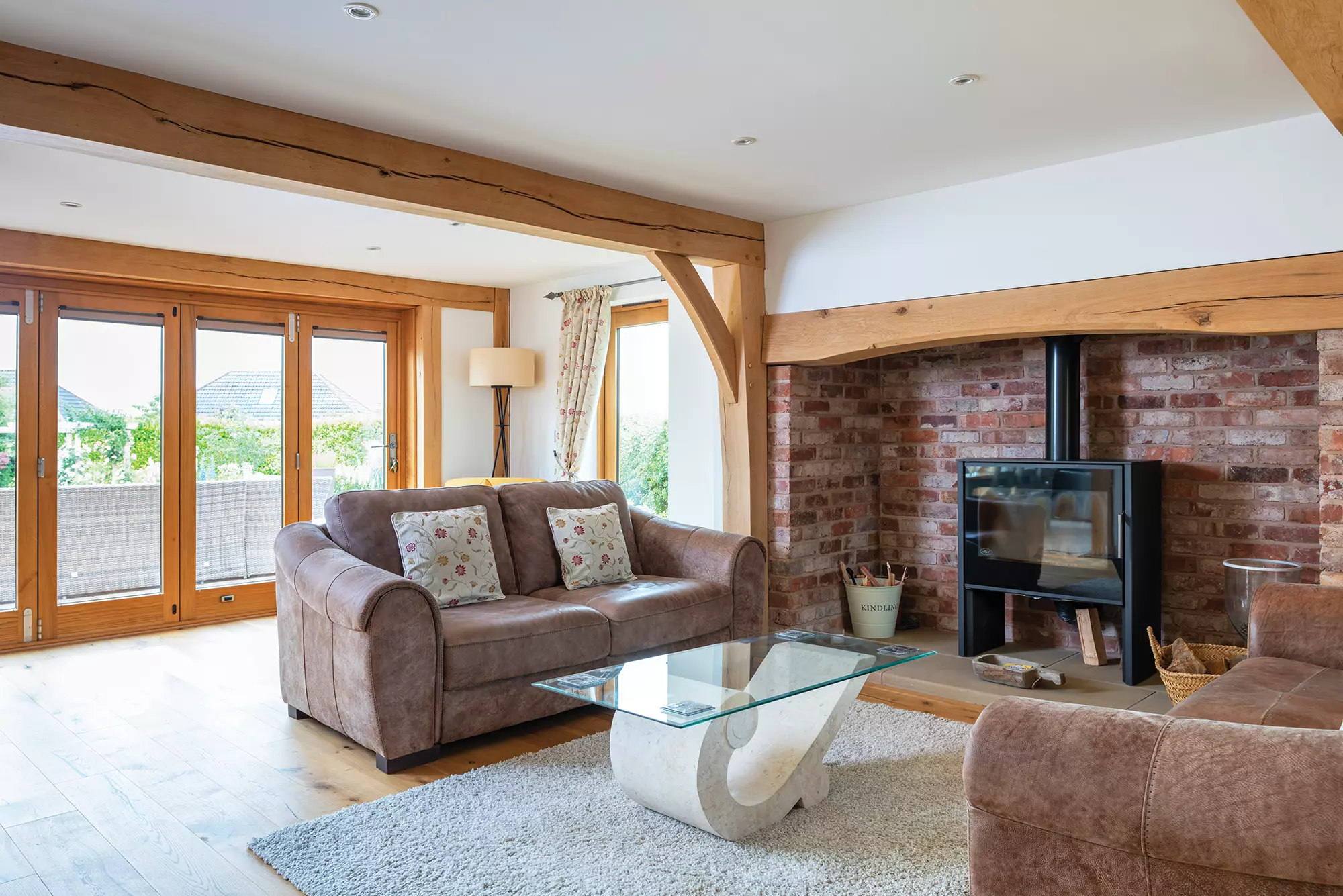
The living room runs from the front to the back of the house with side and bi-folding doors from Cheshire Joinery Services that open onto the garden
The living room runs from the front to the back of the house with side and bi-folding doors from Cheshire Joinery Services that open onto the garden.
The four of them came to an agreement that if the planning application was successful, the sale would proceed, which helped when it came to making decisions about access and boundaries.
“We’d initially thought our new house might share the driveway, but as one of the neighbours is a barrister, he was concerned that legally there could be a problem when we eventually sold up,” Royan explains.
“Together we worked out where to place the boundaries. While doing this it became clear that the original access should be allocated to the new house and we’d apply for planning to create a new access for our old home.”
The matter of whether they’d be given consent to press ahead with their build still weighed heavy; Welsh Oak Frame put Royan and Helen in touch with Les Stephan Planning to handle their application. “They were very positive from the start, which was good, because we’d got quite a long way into the project and were already emotionally invested,” says Royan.
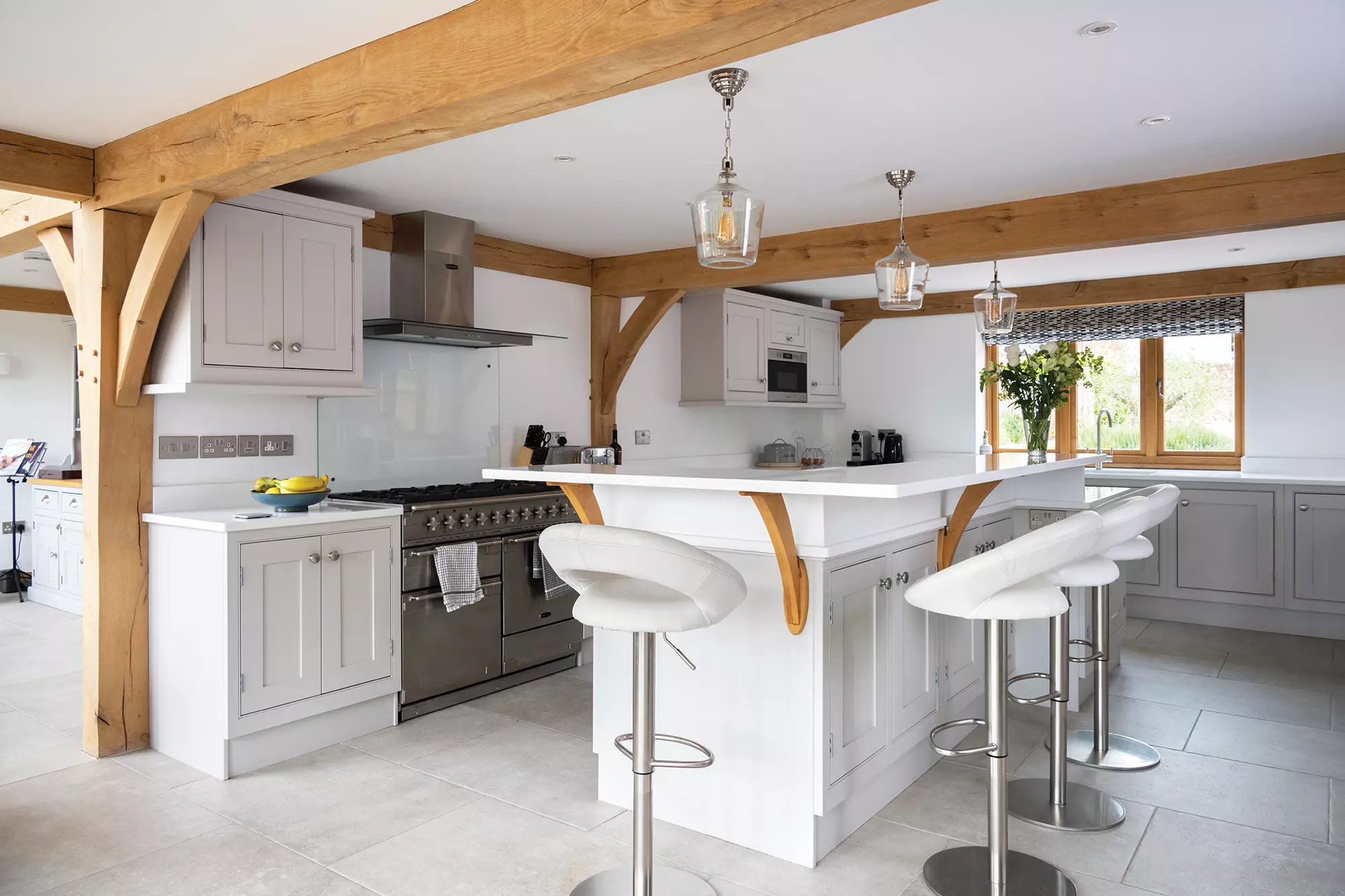
The couple didn’t want the oak to overpower inside and kept framing minimal for a light contemporary feel. The kitchen was hand built by a local joiner and painted pale grey and paired with white quartz worktops
The planning application was submitted in July 2016 and once a sticking point with the brick cladding had been addressed, the couple received approval to proceed.
“We’d showed a sample reclaimed brick but the planners wanted us to use a red Cheshire brick, which we really didn’t like,” Royan explains. “I came back with photos of two or three new buildings, literally 200 yards away, which had used similar bricks to our choice. Once we’d justified this, the council didn’t see it as a problem anymore.”
Working with an experienced team
Royan and Helen are experienced renovators. Their farmhouse was actually one of two semi-detached houses when they bought it. They later extended and then bought next door, turning the whole building back into one large property.
Royan is a production engineer and project manager in the automotive and aeronautics industry. During the self build, he mostly worked away three days a week and project managed alongside Helen.
Together they created a detailed timeline, marking all the major milestones, along with the trades and materials required, to be sure they were well prepared.
The build began in March 2017 with groundsman Neil Harvey doing the groundwork and foundations (and later the driveway and landscaping). Royan says working together was one of his best decisions.
“Nothing was too much trouble for Neil,” he says. “Although Welsh Oak Frame don’t offer a turnkey package, it was never an issue as Neil knew all the local trades. Still, I did my due diligence, getting three quotes each time, but his recommendations were always the best.
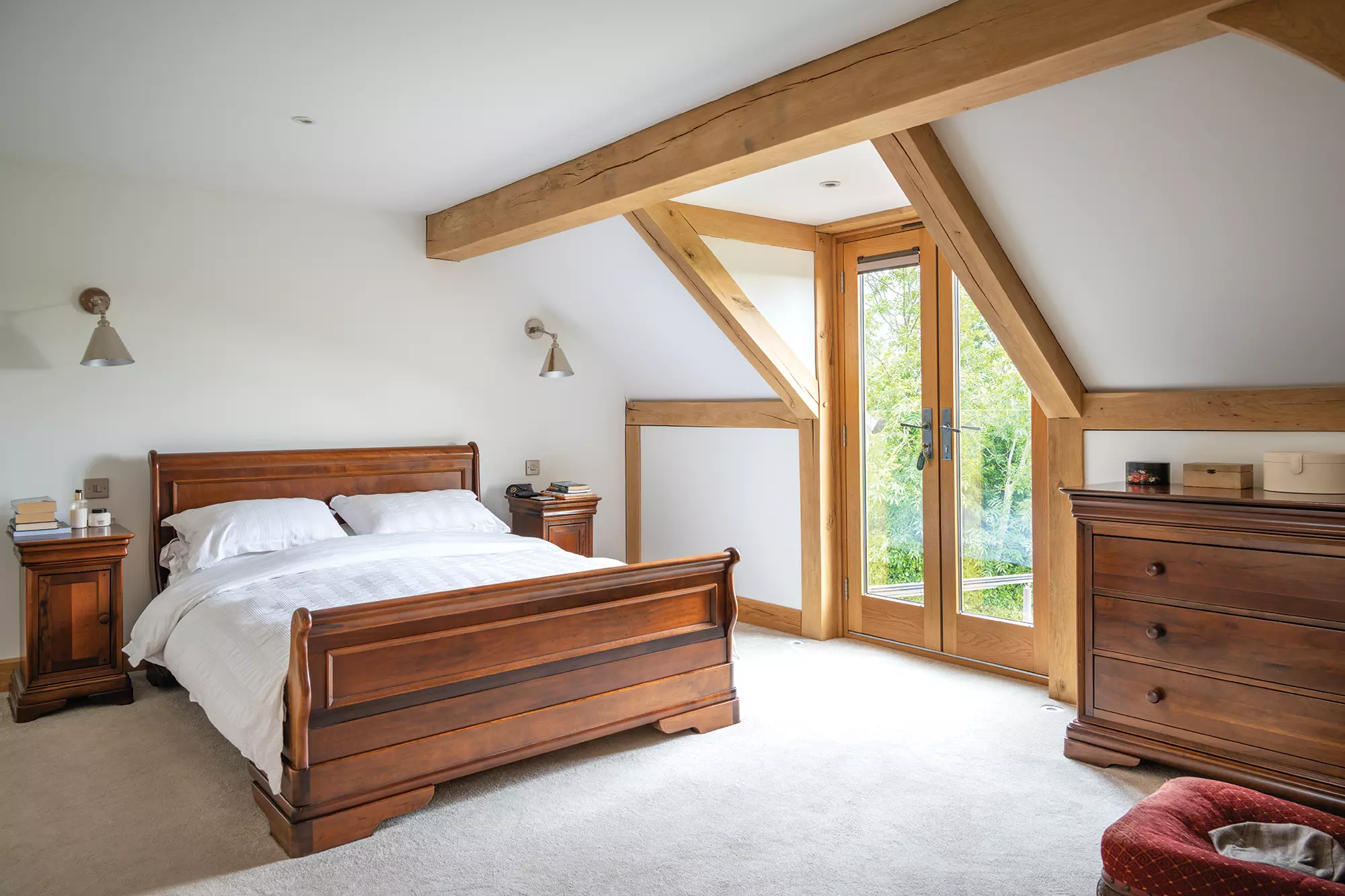
The master bedroom captures views of the garden through double doors and a glass Juliet balcony. The posts and beams tighten together as the wood dries out and are already beginning to show the shakes and cracks that give the oak its character and appeal
The trades were used to working with one another, so it was really easy to get the build done. Being involved was far more satisfying than going down a turnkey route and saved us thousands of pounds.”
Drainage Issues
The biggest challenge the couple faced was sorting out the drainage – foul drains and surface water run-off. While preparing drawings for Building Regulations (Part H), measurements showed the ground level of the paddock was lower than the mains. There wouldn’t be the ‘fall’ needed for a gravity drain system and an alternative solution had to be found.
One option would’ve been to install a pump but the more sensible – and less costly – decision was connecting to alternative mains drains. Since the gradient of neighbouring land was more level with the site, Royan wrote to neighbours requesting permission.
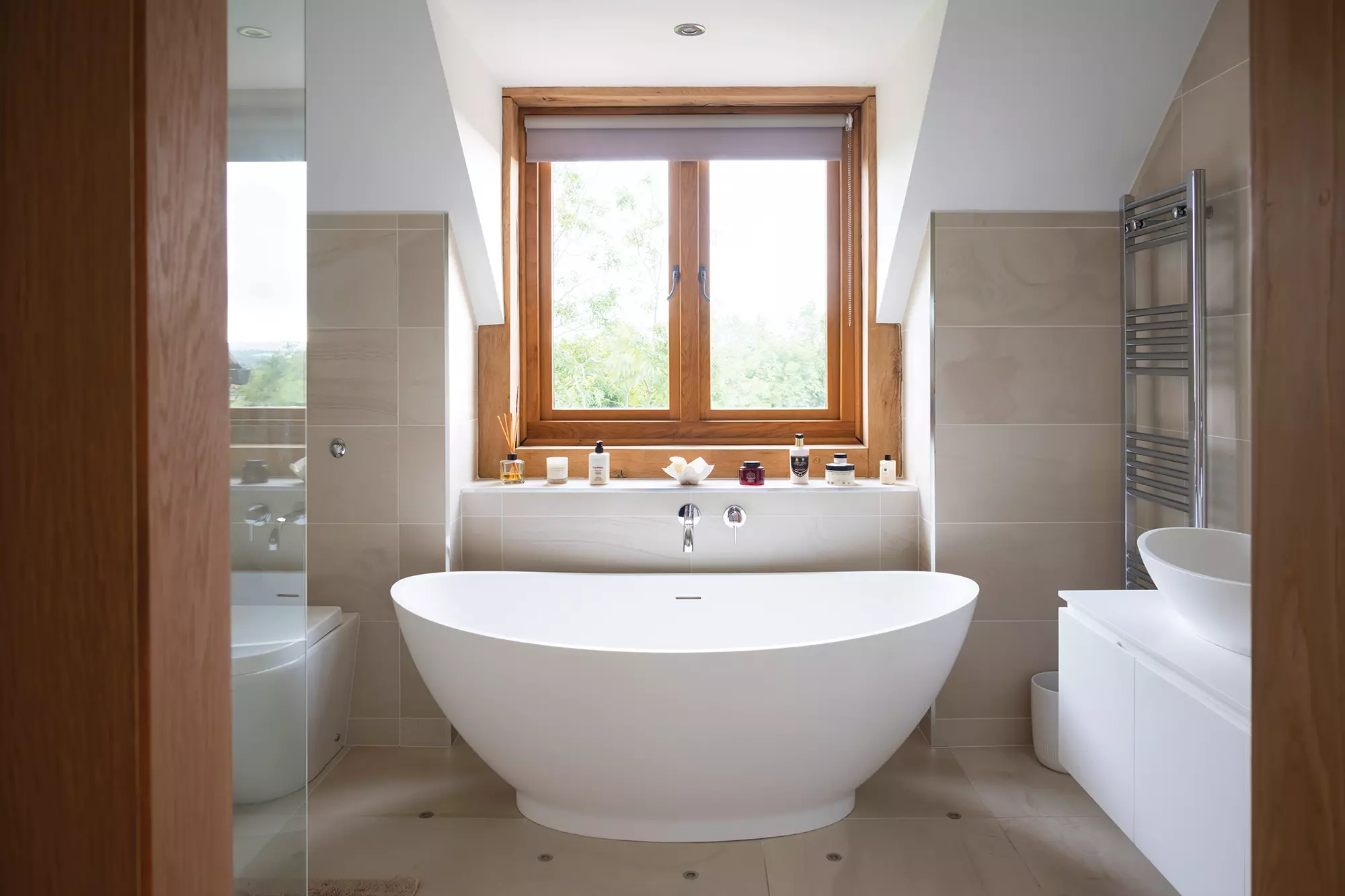
The same simple palette of oak, painted white walls and grey stone tiles continues throughout the house where in bathrooms the stone basin and bath are from Lusso Stone
“We had a lot of people say no and we only needed one person to say yes,” he says. “Fortunately, one neighbour agreed and we were able to seek permission from the water company and progress.”
A second problem arose when groundworker, Neil Harvey started digging and discovered one half of the house was linked to a cesspit in the paddock. “We’d assumed the whole property was connected to the mains but actually it was only one half of the house from when they were separate dwellings,” Royan explains. “We closed off the cesspit and redirected the new pipework.”
Raising the Oak Frame
After sorting out the drainage problems and laying the foundations, at the beginning of May the oak frame arrived. “Helen had been to see the oak being cut in Welsh Oak Frame’s workshop, and sometime after everything arrived on three massive lorries,” says Royan.
“All the oak was marked and it was put together like a jigsaw, which was a fascinating and exhilarating moment to watch. I remember Phil being slightly in awe of the construction and saying he didn’t realise how big our home was going to be.”
| We learned…
EVEN THOUGH WE’RE BOTH PROFICIENT PROJECT MANAGERS, we had no knowledge of building, so we had to rely on the trades for their expertise. We were selective with who we employed and once we had that trust we were comfortable with deferring to them. We had over 25 trades and companies involved in our project and only experienced a problem with one. WE WERE NAÏVE about what difficulties might lie ahead and in many ways this helped us push on as we just assumed things would work out. If we’d researched the drains, for examples, we might have been put off the work involved and decided not to take on the project. WHEN IT CAME TO MANAGING THE BUDGET I had intended for our quantity surveyor to oversee this. Although his experience at the beginning was useful and his cost plan gave me something to work from, I found it easier to project manage the costs with the trades myself. I think using a QS throughout only works if you’re completely hands off, otherwise having two people involved gets confusing. |
Thanks to the comradery between trades the project progressed smoothly, although Royan admits he misread the drawings at one stage. To prevent airloss, the oak frame needed to be wrapped in an airtight membrane before the first fix electrics and plumbing were carried out.
“We did the work in the wrong order,” he explains. “I had to walk around the house breaking the membrane to pull the wires through for sockets and light switches and then tape around the breaks to keep the frame airtight.”
Fifteen months after starting on site and their new oak home was ready for them to move into – and they are thrilled with the results. “Building in oak was the perfect solution for us,” says Royan. “We have all the convenience of modern living with the character of oak around us and outside the house looks like it has always been here. It’s a marvellous place to live.”
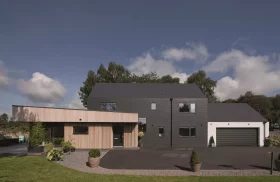































































































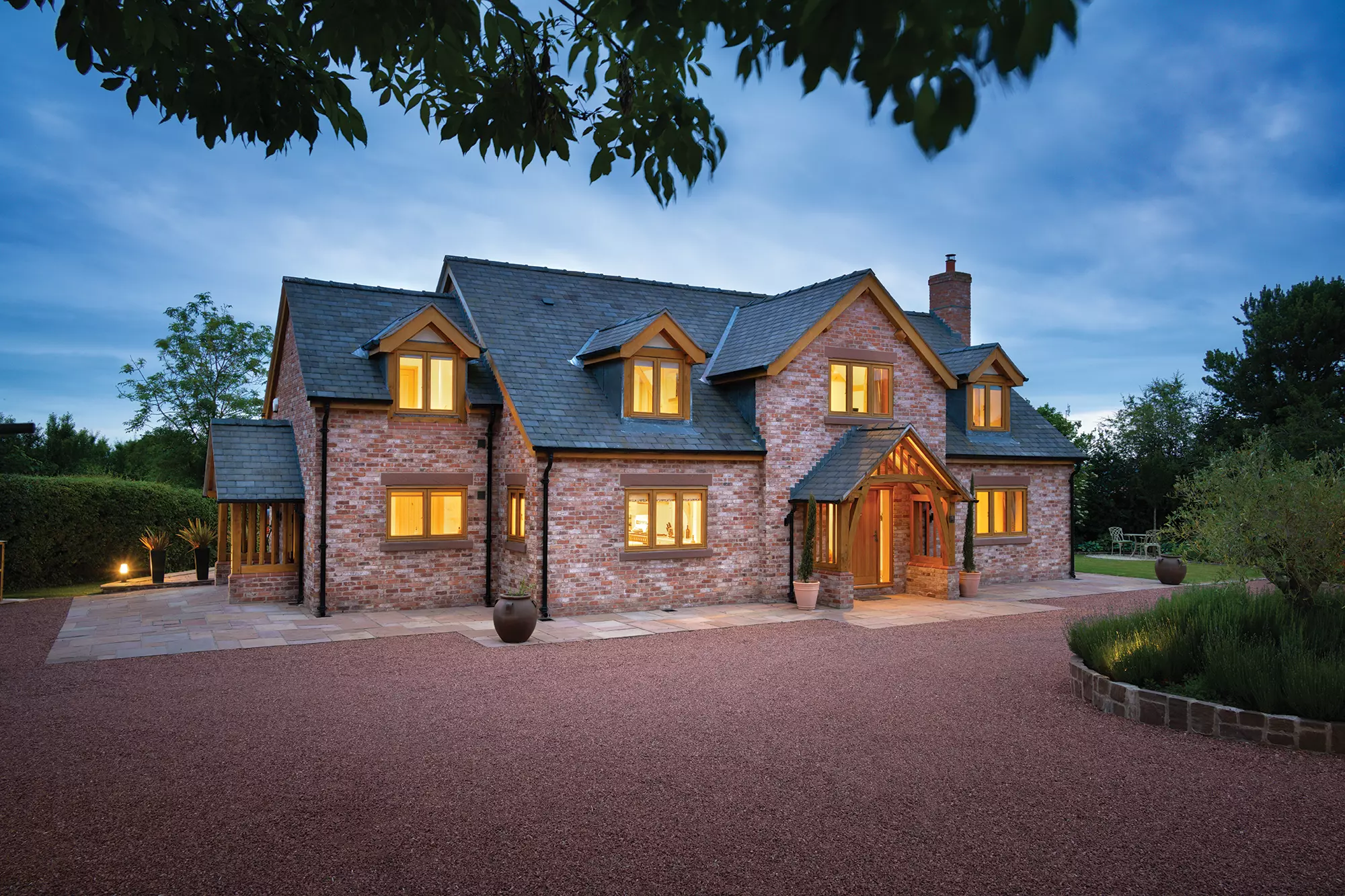
 Login/register to save Article for later
Login/register to save Article for later
