
Use code BUILD for 20% off
Book here!
Use code BUILD for 20% off
Book here!Pauline and Frank Mace loved living in their home in Monmouthshire and its far-reaching valley views. But when Pauline had a motorcycle accident in 2007, it quickly became apparent the property was no longer suitable. “Pauline injured her leg quite badly in the collision and our house was on a slope – we needed something flat,” says Frank.
The pair began their hunt for a new house that would cater to their requirements, but after more than five years spent searching for the ideal candidate, they failed to track down anything that ticked the right boxes. It was at that point Pauline and Frank decided to design and build a bespoke house for themselves. As well as their aspirations for a house that could be futureproofed and designed around Pauline’s mobility requirements, the Maces were keen to create a comfortable, modern home built to Passivhaus standards.
“We were fairly open-minded when it came to the area, though we wanted to be near to our children and friends,” says Frank. After two years spent searching for the ideal patch of land, it was only by chance that Frank spotted the perfect plot whilst out riding his motorbike. “I saw the ‘for sale’ sign, popped my head over the fence and was instantly interested,” he says. “I came back with Pauline, who liked the look of the site as well, so things went from there.”
The large, flat plot, which offered the glorious rural views Pauline and Frank craved, came with planning permission for two homes. “There was an adjoining field, too,” says Frank. “Our strategy was to go for both pieces of land so we could keep an open area as a buffer that no one else would be able to build on and spoil the view,” he says. The site was also conveniently situated for access to local facilities.
Looking for a plot of land for your self build project? Take a look at PlotBrowser.com to find 1,000s of UK plots and properties, all with outline or full planning permission in place

The upper storey of the house is clad in timber-effect boarding, while the lower level is finished in a sleek coat of render
Though the plot had been up for sale for a while, no other offers had been made on it – until the point at which Pauline and Frank decided to try and buy it. However, luck was on the couple’s side, and the seller went with their bid. For Pauline, completing the purchase of the land was one of the high points of project. “It’s only because we were cash buyers that we got it, so it was exciting,” she says.
With the perfect plot in the bag, Pauline and Frank started amassing design ideas for their new home. The pair’s low-energy aspirations dictated the house’s aesthetic to some extent, though they were keen to maintain a tight rein on the budget, too. “We wanted to keep things simple because, when you add complications to the design, it boosts the price of the project,” says Frank.
As part of their strategy to keep a firm grip on spending, the couple decided to take their time with the design and construction process, opting to include a log cabin on the planning submission. This would give them somewhere to live while construction took place, saving money on rental costs, then they’d keep the chalet as supplementary accommodation once the build was complete. This strategy would also allow them to be on hand throughout the build, close enough to get stuck into any jobs that needed doing on site.
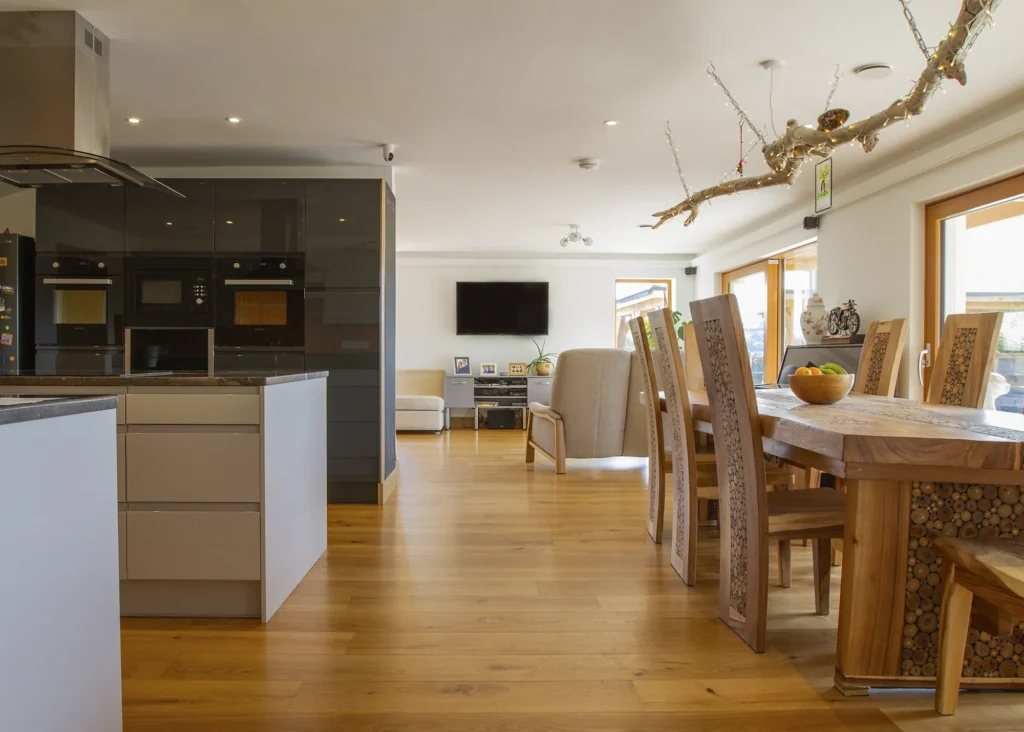
The flooring throughout the open-plan kitchen-diner is made of engineered oak, providing a robust partner for the underfloor heating system that’s laid beneath
The pair took their design ideas to the National Self Build and Renovation Centre (NSBRC) in Swindon, where they met Sue Dewhirst – the designer that ended up drawing up their plans to submit for planning. The initial planning application, including the main house and the log cabin, was submitted in 2015. However, when the planning department discovered that Pauline and Frank intended to live in the chalet during the build, progress hit a snag. “As we were going to reside in the cabin, they told us we’d need to go through Building Control as well,” says Frank. “Though the structure had been approved by planning, Building Control stipulated that it needed to be an extra metre away from the main house or clad in fireproof material.”
Their application was resubmitted to take in the slightly different position of the cabin, at which point Pauline and Frank’s plans received the green light. “They seemed much happier with our design because everything was eco-friendly,” says Pauline. “For instance, we’ve got a big Victorian reservoir underground, so we specified that we wanted to harvest all our grey water from that.”
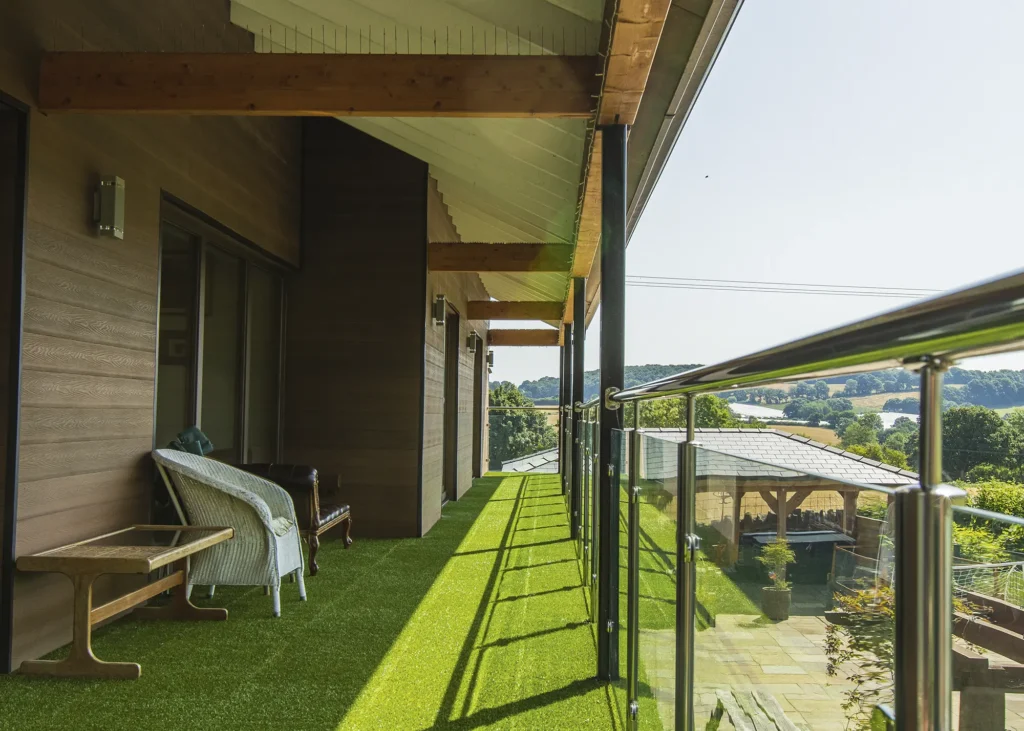
Composite tiles with recycled rubber underneath and fake grass on top provide a permeable covering for the balcony floor, allowing any water to drain off effectively
Once the cabin had been erected, the Maces took their time to track down a company that could translate their plans into a high-performance, low energy home. They spoke with several timber frame and structural insulation panels (SIPs) suppliers, but none of the firms they encountered were happy to include the large balcony that spanned one side of the property within the package. However, this feature was an integral part of the design and would provide solar shading to the south-facing side of the house.
When the couple met Simon Orrells from Frame Technologies at the NSBRC, they were impressed by his solution-oriented approach and immediately recognised him as a team player. “We discussed building the balcony out of steel columns and having them galvanized, with glass in between to maintain the views from inside the house,” says Simon, managing director at Frame Technologies. “We provided the whole package, including the balcony, all the drawings for Building Regs, the detailed design and the thermal performance strategy – a main driver for Pauline and Frank.”
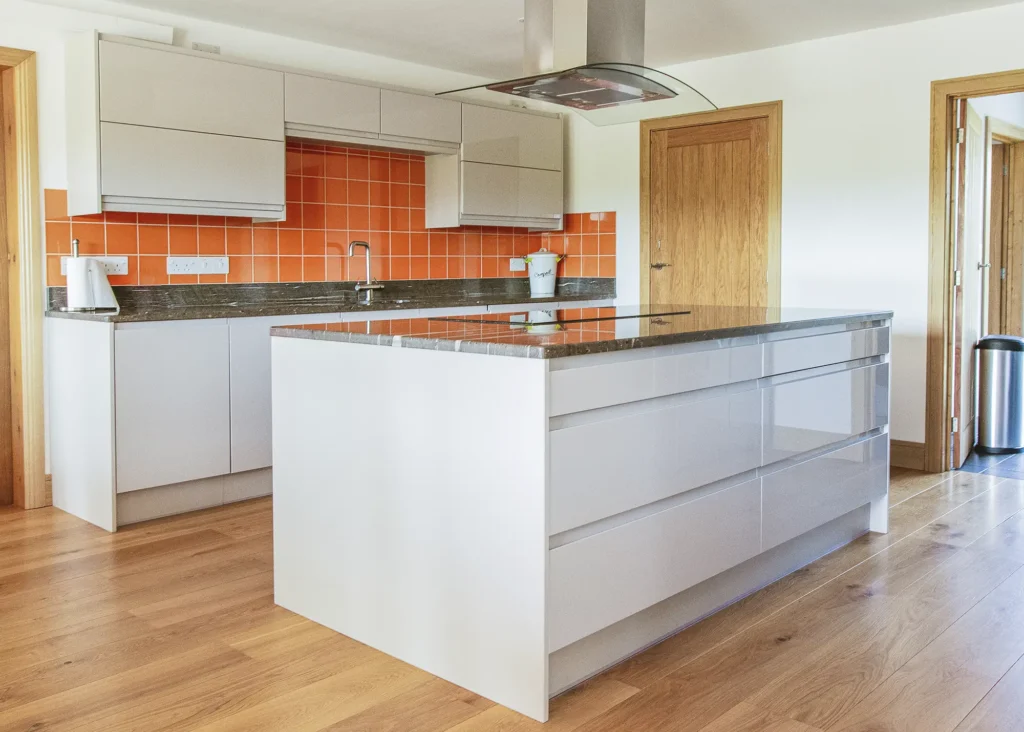
In the kitchen, streamlined handleless kitchen units have been paired with granite worktops
The Maces chose Frame Technologies’ Tech Vantage E system for the structural shell of the property – a high-performance timber frame system with polyurethane insulation built into the panels. “Pauline and Frank wanted good airtightness with the thinnest overall wall solution,” says Simon. “That’s where this particular setup comes into play, as it offers the thinnest possible wall structure while providing a low U-value of 0.1 w/m2K U-value.”
Construction began in summer 2017, with a local contractor hired by Pauline and Frank to do the foundations. The timber kit was delivered in September and took just two-and-a-half weeks to erect, despite the large size of the house. “It was so exciting when the frame arrived,” says Pauline. “We took loads of pictures of Simon and the team getting on with the build. One of the guys was like a spider – it was impressive to behold.”
One advantage of choosing a structural system that was so quick to erect was that once the shell reached wind and watertight, Pauline and Frank knew they could take their time completing the interior and exterior finishes. Plus, by tackling as many jobs as possible themselves, they could save money along the way.
A professional renderer was brought in to complete the finish on the lower level of the house, though Frank and Pauline rolled up their sleeves and battened the outside of the house to put up the timber-effect boarding on the upper storey themselves.
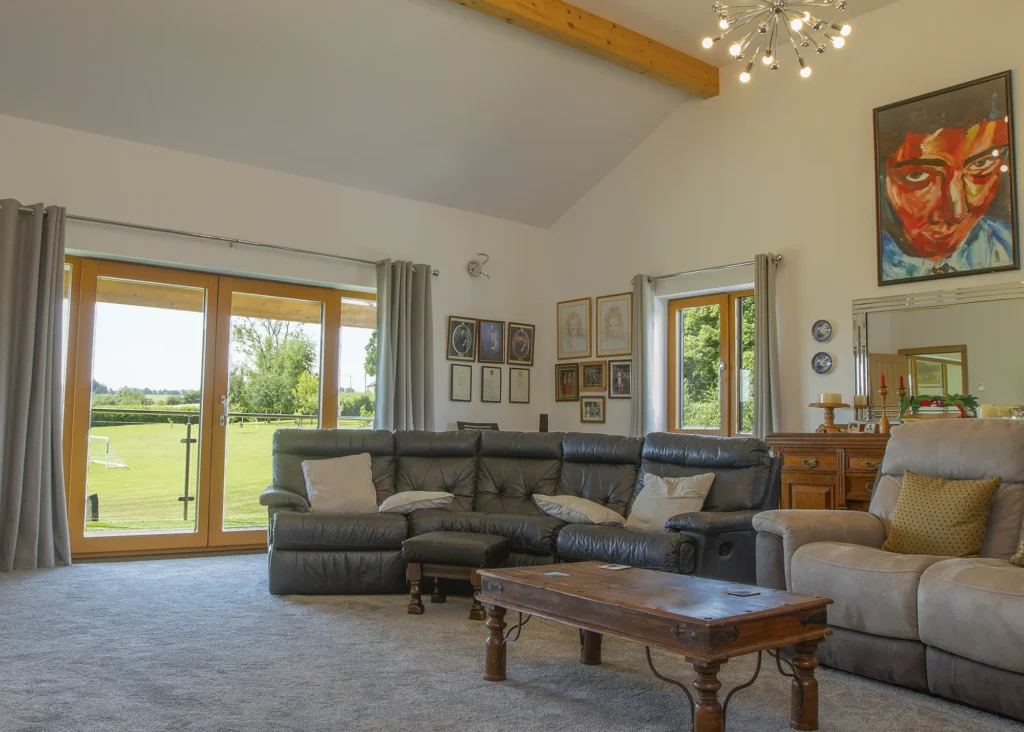
Glulam beams provide a characterful accent against the lofty vaulted ceiling in the upstairs living room
The couple also did the plumbing, plasterboarding and installed the internal insulation. Their desire to build to Passivhaus standards meant that an extra thermal layer was required inside the property. “We dealt with that by going through Simon – he could get to our standard by adding extra insulation to the inside of the house,” says Frank. “We researched the best way to fix it to the existing timber frame, with the internal lining and then the membrane.” Thorough research led the Maces to a German supplier that provided a breathable and airtight membrane that allows moisture to move through its surface, but not air. “We got that from Germany as the UK was still in the EU at the time, so it was cheaper,” says Frank.
A host of eco technologies were incorporated to complement the highly airtight structure of the house, including an air source heat pump. This powers the hot water system and underfloor heating, which has been laid throughout the property. The 10kW solar array on the roof offsets electricity use. Mechanical ventilation and heat recovery has also been installed to keep a fresh, airy climate inside the house, recapturing warmth from the outgoing stream of stale air and recycling it for the incoming supply.
Pauline and Frank were careful to futureproof the inside of their home, designing its layout to cater for Pauline’s mobility requirements both now and in years to come. For instance, the master bedroom and ensuite are situated on the ground floor of the house, along with a spacious walk-in wardrobe. There’s also a study that can be converted into additional sleeping quarters, allowing further accommodation should the couple ever decide they want to live exclusively on the lower level of their property.
“In the kitchen, we knew we wanted an island in the centre and a long worktop along the side, with enough room to get round in a wheelchair,” says Pauline. “We also incorporated a walk-in pantry for food storage.” The bespoke oak staircase in the entrance hall was designed with the couple’s future needs in mind, too, and is wide enough to accommodate a stair lift if needed. “There’s also dual banisters on each side so it’s easy for me to get up and down,” says Pauline. Upstairs, there are four bedrooms – two of which have ensuites – plus a family bathroom and a stunning vaulted living area with glazing that takes advantage of the surrounding rural views.
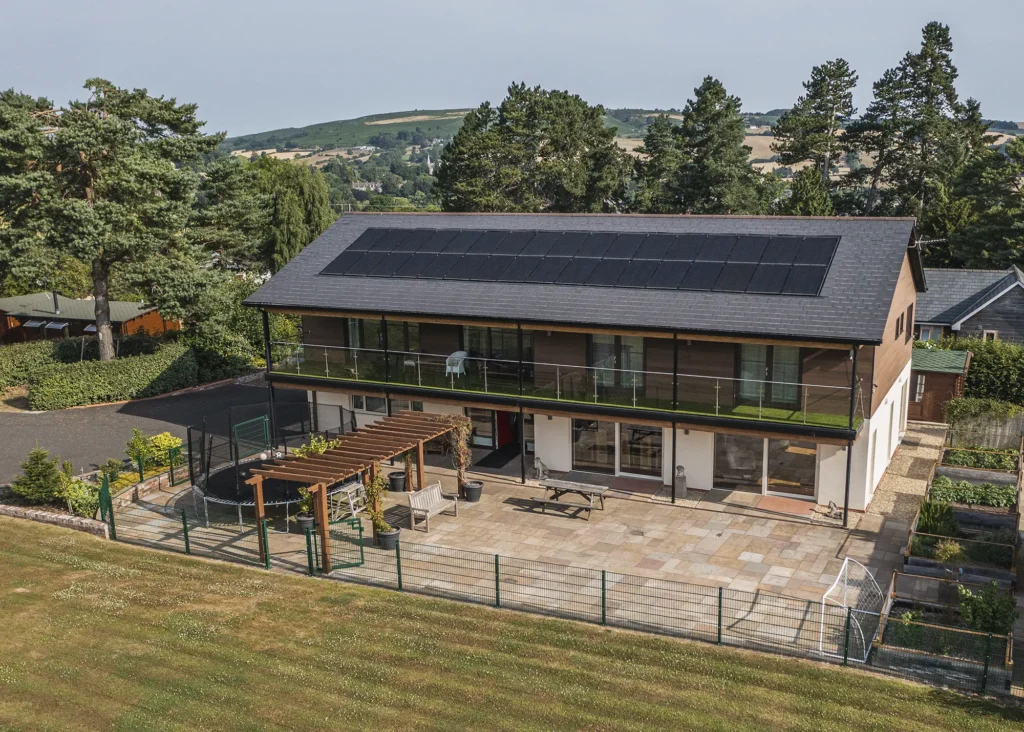
Pauline and Frank opted for in-roof solar panels, as they preferred the flush aesthetic this setup offered. Plus, it saved them having to buy additional roof tiles
Despite some issues with the energy company that designed the heating, ventilation and solar panel systems for the house, the couple have no regrets. “The energy company we took on board said they’d do everything with their own people – but then when the solar PV installation team arrived, it turned out they were subcontractors,” says Frank. The screws the team used were too long and went straight through the battening, puncturing multiple holes through the waterproof membrane. However, by the time Pauline and Frank realised this mistake, the company they’d appointed said they weren’t responsible, as it had been a subcontractor’s error.
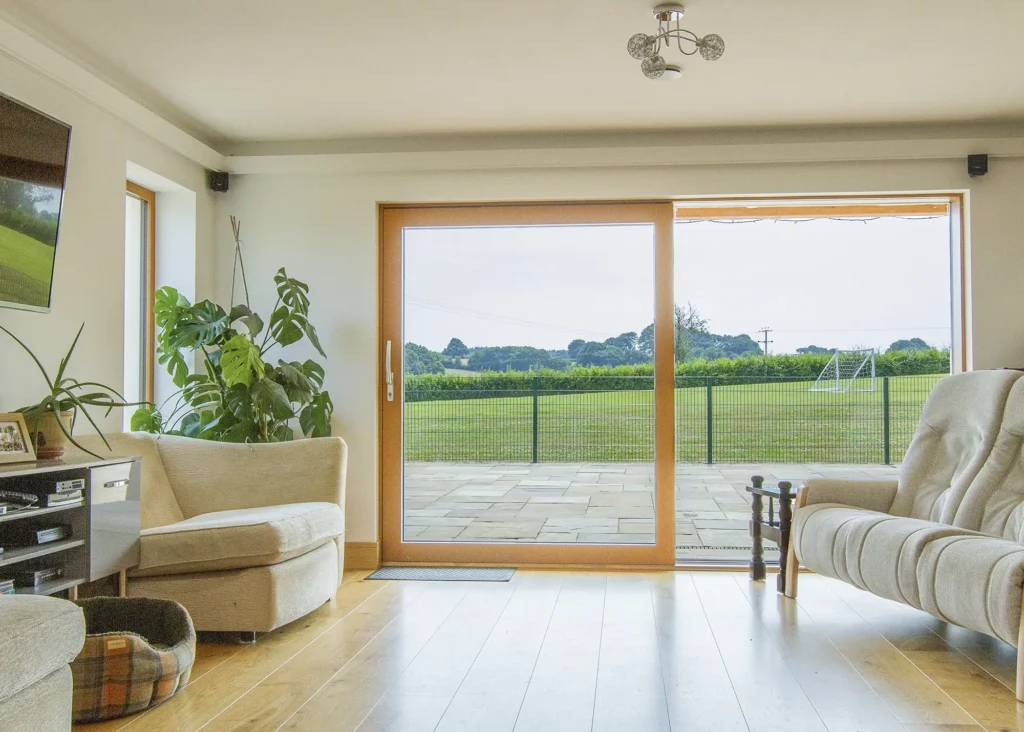
With marvellous views across the garden and beyond, the downstairs living room is where Pauline and Frank enjoy spending time most
However, some of the subbies appointed by the company were fantastic. “The guy who installed our underfloor heating was brilliant – in hindsight, we wish we’d contacted him directly so he could do it all,” says Frank, who has learnt how important it is to get personal recommendations for every contractor you bring onto the build project. “Frame Technologies were also fantastic. We liked the fact that they were local. Plus, they were always on the other end of the phone to help us with any issues we happened to have.”
If the requirement arose, the couple would have no hesitations about tackling another self build in the future – though they admit they probably wouldn’t undertake some of the more physically demanding jobs again! “We’d absolutely go for another home built to Passivhaus standards,” says Frank. “There are no draughts or slamming doors and everything is to hand. The house is totally comfortable and is exactly what we wanted it to be.”
WE LEARNED…
|
