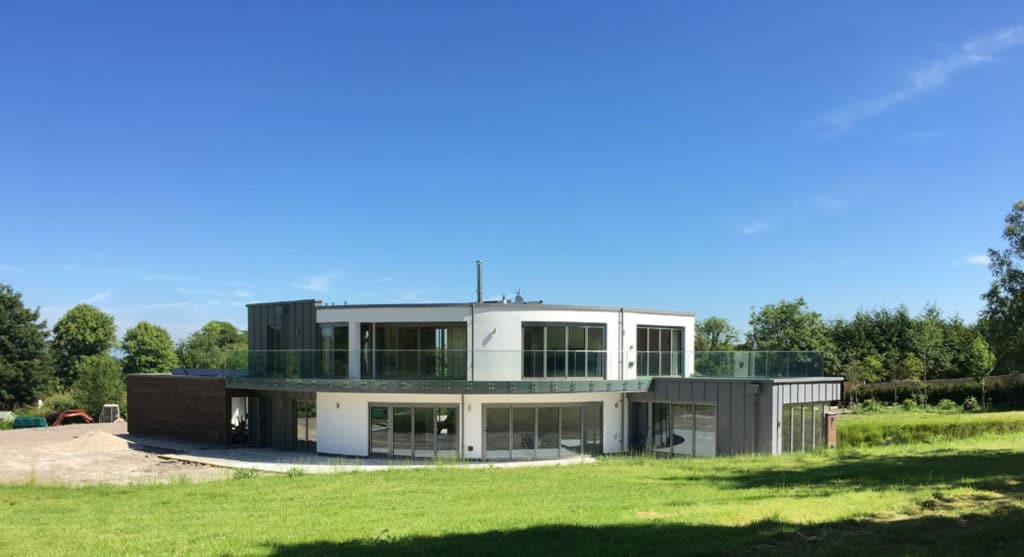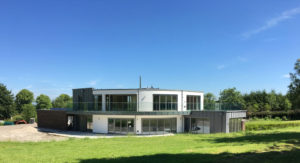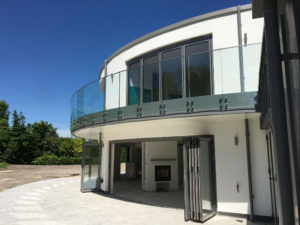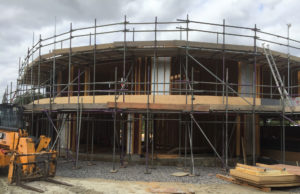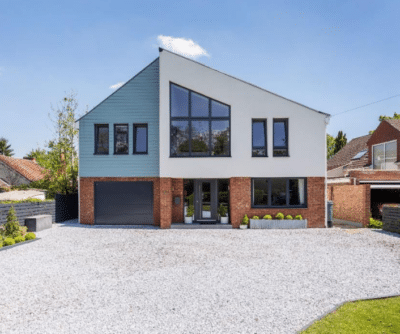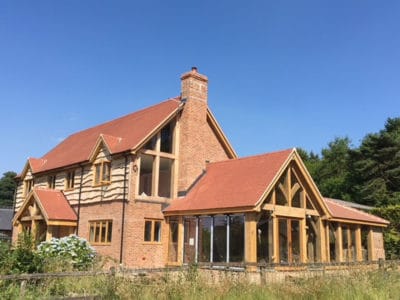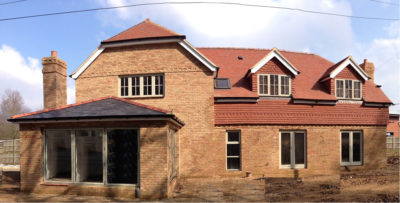Vision were instructed in 2016 by the Clients’ architects to design the extensive timber frame for this contemporary new build that would feature large sweeping curved external walls with glass balconies and floor to ceiling glazing.
The curved section of the new build was created with the use of glulam beams (layers of dimensioned timber laminated together to make a single large, strong, structural beam).
The home was to be built within the Clients’ own land which has beautiful views of the surrounding Oxfordshire hills which was now to be seen from every part of the inside of the house.
The timber frame panels forming the curved external walls were pre-fabricated in our factory using 140mm timber frame, 140mm Celotex Insulation, TF200 Breather Membrane and a Vapour Control Foil to the internal face which we supplied for fitting by the follow on trades after their first fix was complete, prior to plasterboarding.
Our experienced timber frame erectors installed the new build structure with the use of a telescopic handler for lifting. The installation of the timber frame structure took under 4 weeks in total.
This impressive new home really shows the versatility of timber frame and its applications to modern designs which are becoming very popular, with sleek lines and large spans of glazing, timber frame can incorporate the structural elements to accommodate these, but with the addition of speedy construction with all the elements pre-fabricated off-site.































































































