Roof Repair or Roof Replacement – Which is Best?
If you’re undertaking a project on a period home, you’ll have to give careful consideration to the state of the roof. I often say that its condition and the degree to which it has been altered in the past gives the best indication of the house’s overall integrity, how well it’s been maintained and its history.
All roofs have two distinct elements – the structure and the covering. While they’re obviously connected, their characteristics are fundamentally different and decisions on repair or replacement need to be made separately.
Structural considerations for old roofs
The structure of your property’s roof supports the covering and creates the final shape, including any slopes, hips, valleys, dormers and so on. In some buildings, the roof will also form a fundamental element of the main house structure, incorporating tie beams or elements of trussed partitions.
As such, it’s essential to fully understand how it’s all integrated before making any alterations; fail to do this and the consequences could be disastrous.
So long as it’s been properly protected, a well-built roof construction can last indefinitely. In most cases, careful inspection identifies little or no need for any intervention, although it can require an experienced or expert eye to be confident in this assertion.
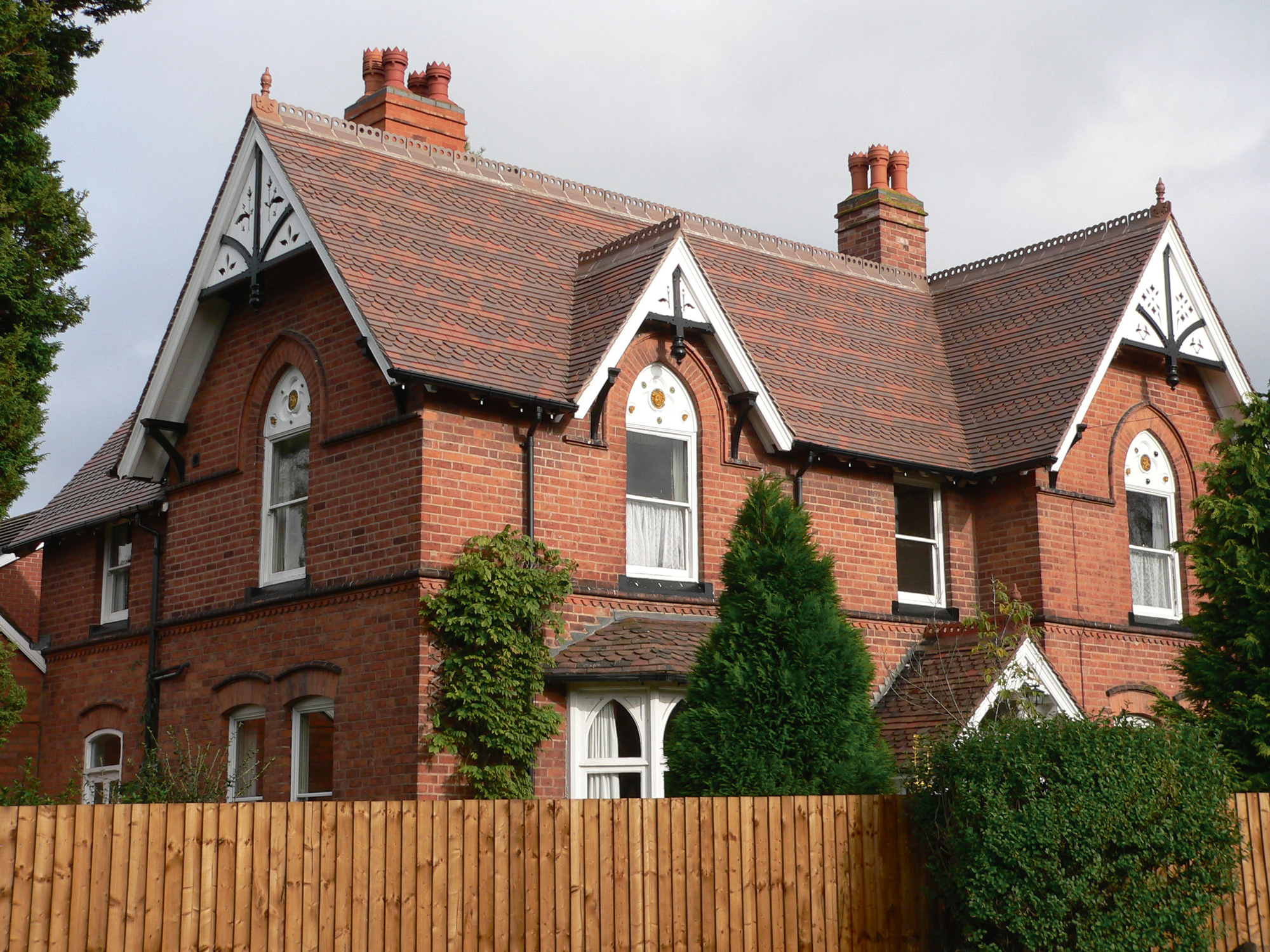
On this like-for-like replacement roof project on a Victorian rectory, original tiles were salvageable and incorporated alongside heritage-style units from Dreadnought Tiles
Significance & character
Historic roofs contain a wealth of important information concerning the framework, history and development of a building. Because they are generally unused spaces, they’ve been subject to far fewer alterations over time than other parts of a property.
This potential longevity means they’re often the only part of a dwelling that can survive substantially unchanged from when it was first built. This creates a presumption in favour of retaining it, unaltered, as much as possible. So, when considering whether to repair or replace, repair should be the first port of call.
In deciding how to go about this, it’s essential to obtain good, well-qualified advice specific to your project. You must ensure that the issue at hand actually needs to be fixed, is correctly diagnosed and can be resolved with minimum overall impact.
Poorly specified repairs can cause unnecessary damage to the fabric, create new problems for the future and waste time and money, especially if there wasn’t really anything wrong in the first place.
Deflection in roof trusses
Old roofs often have deflections (sags or bends) that can be quite considerable. These result from natural movement of the timbers after construction. Unless they’re severe enough to interfere with function – for instance, if they’re negatively impacting the ability for rainwater to run off – they are rarely a cause for concern.
You’ll often find that rafters have been packed out in the past to straighten up the roof; usually a cosmetic exercise from the 19th or 20th centuries. Today, we tend to think that an uneven finish contributes to an old building’s character.
On the other hand, a severe deflection might indicate a structural failure, requiring repair. This could be the result of any of the factors detailed below. Any restoration will have to deal with the underlying cause and the damage.
Causes of damage
The main cause of harm to roof structures is decay or beetle infestation, resulting from persistently wet timbers. This might be the result of leaks caused by a defective covering or condensation from inadequate ventilation.
Once the underlying cause is resolved, the timbers will dry and the deterioration will stop. If they’ve been significantly weakened, some physical repair or provision of additional support will be necessary.
Overloading may well cause damage, too. This is usually the result of a poorly-specified change of covering. For example, concrete tiles are much heavier than slates.
Any fires that have occurred in the past can also weaken the structure. In this case, rafters have often been repaired inadequately (or even not fixed at all). Saying that, do be careful not to assume that charred timbers are necessarily faulty; check for actual failure.
Very old roofs will have soot deposits and smoke blackening from the time before there was a chimney. This could be important historical evidence and should not be mistaken for deterioration.
Physical damage is rare in the roof space. It’s mostly the result of poorly executed alterations or previous repairs.
Materials selection for heritage roofs
Unlike the structure, the covering has a limited lifespan. Exposed to the elements with no protection, it’s continually under attack from factors including rain, sun, wind, frost, biological agents and pollutants. These affect different materials in different ways and to varying extents.
Both the covering itself and the fixings are subject to deterioration and must be assessed. Maintenance is essential, because even small leaks can cause very serious damage to the underlying structure over time. The extent to which each type of covering can be repaired varies, but all will ultimately need replacement at some time.
Stone tiles
This is the most long-lived traditional option. Many stone tiles can last indefinitely; it’s the fixings and battens that are likely to eventually degrade to the point where repair is necessary.
Total replacement is unlikely to be required, but it might be necessary to strip and recover. In this instance, most tiles can be saved for reuse, but some will inevitably need replacement. This can be difficult in certain areas as many quarries have now closed.
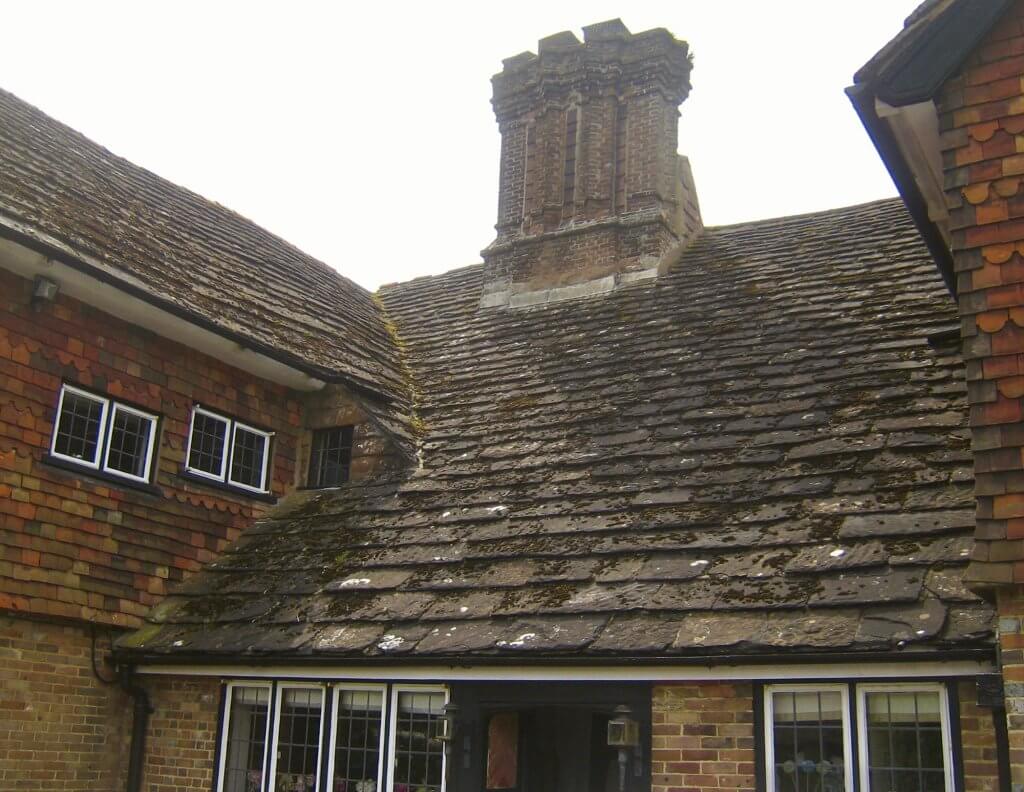
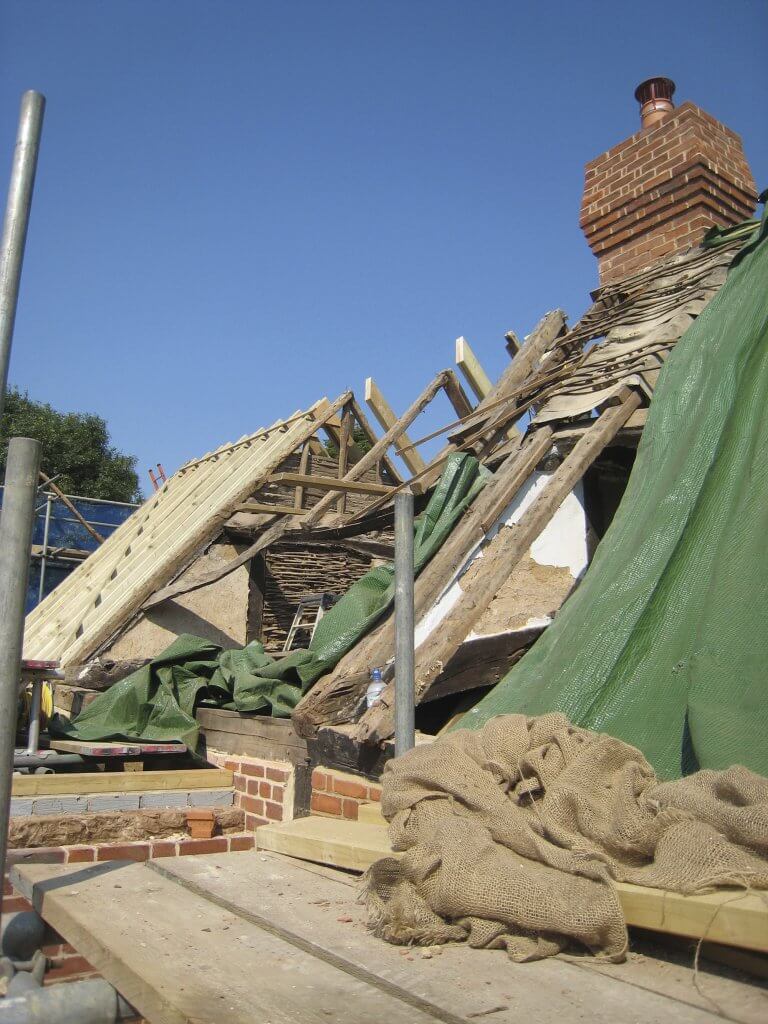
Slate tiles
Slate also has a long lifespan but, because the units are generally much thinner than stone tiles, they are more subject to physical damage and failure, caused by natural flaws. Patch repairing of damaged slate roofs is often a viable option for extending their life because it’s a fairly homogeneous material and easily sourced.
As with stone, deterioration of the fixings and battens will eventually lead to recovering. Slates in good condition can be reused, but a reasonable proportion will have to be replaced.
Clay tiles
Clay tiles have a limited lifespan. The main culprit is frost, which can cause them to blow apart. Failure rate varies according to quality, design and roof orientation, degree of exposure and changing weather conditions. Recent winters, with frequent cycling between wet and freezing weather, have been particularly hard on these materials.
Over the lifetime of a clay tiled roof, regular patch replacement with well-matched units will be necessary. Eventually the whole covering will need to be removed and new units laid. Previously used tiles can only occasionally be saved for reuse; even if they appear to be in good condition, much of their viable lifespan has already expired.
Thatch
Despite its reputation as a short-lived option, a properly thatched roof can in fact last for in excess of 60 years.
This is very variable, however, depending on location and degree of exposure. This material is subject to decay caused by insects and mould, so the wetter it gets and the more restricted its ability to dry out, the shorter its lifespan. Periodic repair is necessary to maximise its durability.
In particular, the ridge requires regular replacement; limited areas of deterioration can be patched by a skilled tradesperson to delay the need for a full re-thatching.
When the point has been reached where re-thatching has become necessary, usually only the topmost layer needs to be stripped and replaced. In very old roofs, the base coat might still survive from its original construction. This is a precious resource incorporating a wealth of important archaeological information, so if it remains, then you should always look to preserve it.
Key points to take away
|

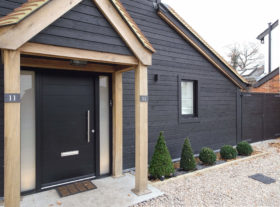






























































































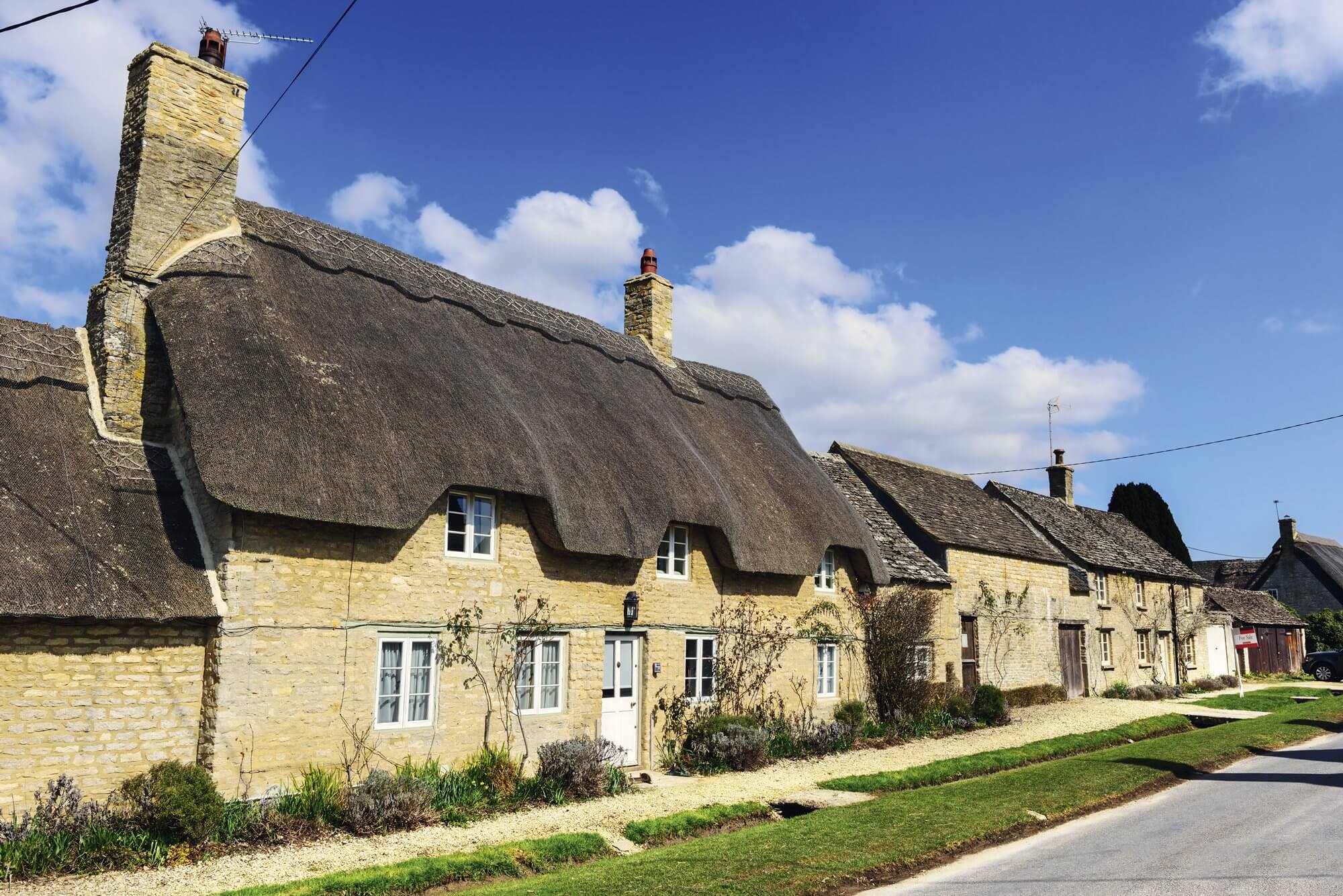
 Login/register to save Article for later
Login/register to save Article for later






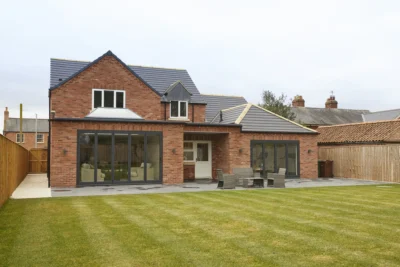
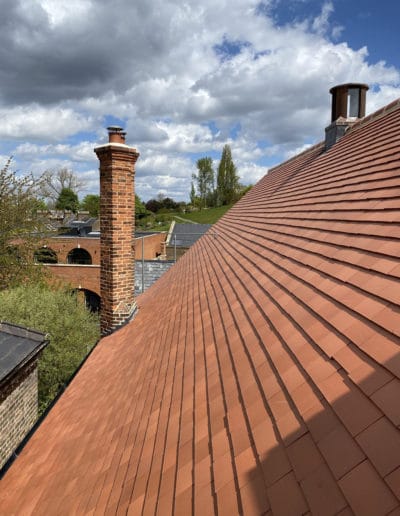





Most professionals quote either for free or for a small fee, which is worth doing to find out what their opinion would be before making the decision, especially if you get more than one quote or inspection. It may also highlight issues that you would not have otherwise noticed.