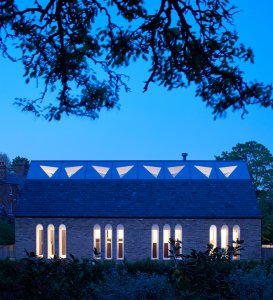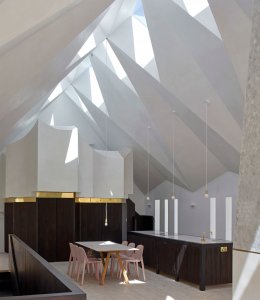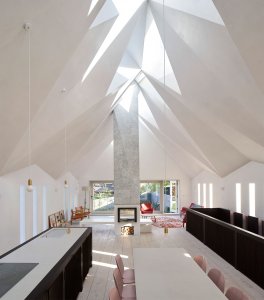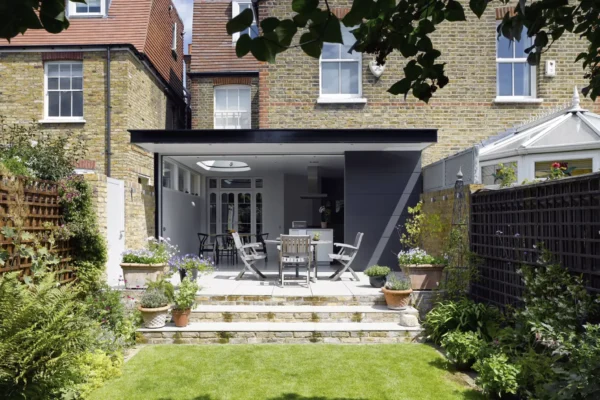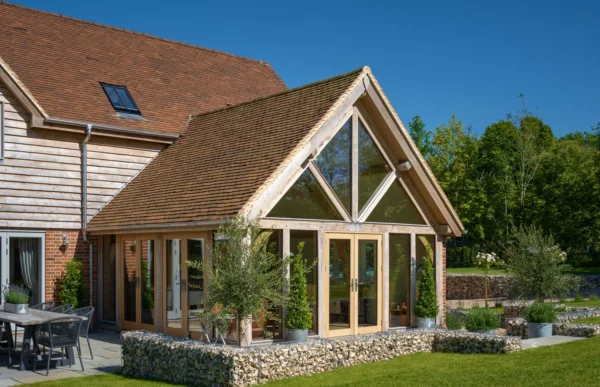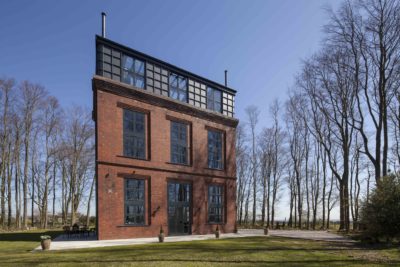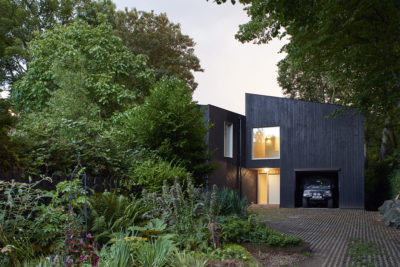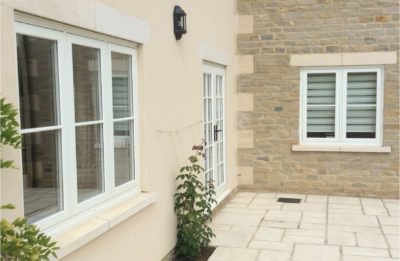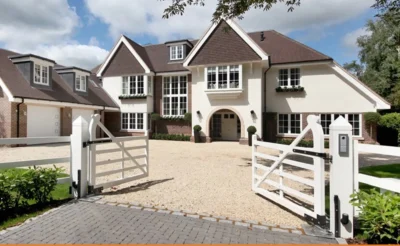This once-derelict chapel has been transformed into a striking new home by architects Craftworks.
There was strong local opinion about how the long-abandoned structure should be retained, so the designers struck a balance by keeping the outer shell and digging out a lower level in order to create a dramatic new interior.
Triangular rooflights in the simple pitched roof give the only hint to what’s inside.
The lower ground floor houses four bedrooms, two bathrooms and a study, while the original level has been given over in its entirety to an open-plan kitchen diner, which is flooded with natural light from the overhead glazing and thin arched windows that continue along the length of the building.
A stunning vaulted ceiling, finished in pearly white waxed lime plaster that continues across the walls, forms a main feature of the internal space.
This surface was chosen to contrast the reclaimed brick and slate roof exterior.
A fireplace has been installed as a hint towards a previous altar and a wood-clad pulpit conceals a toilet.
A mezzanine level above is occupied by a private study. Outside, a landscaped garden continues the faceted forms of the roof with crossed weathered steel borders.

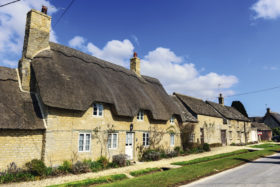
































































































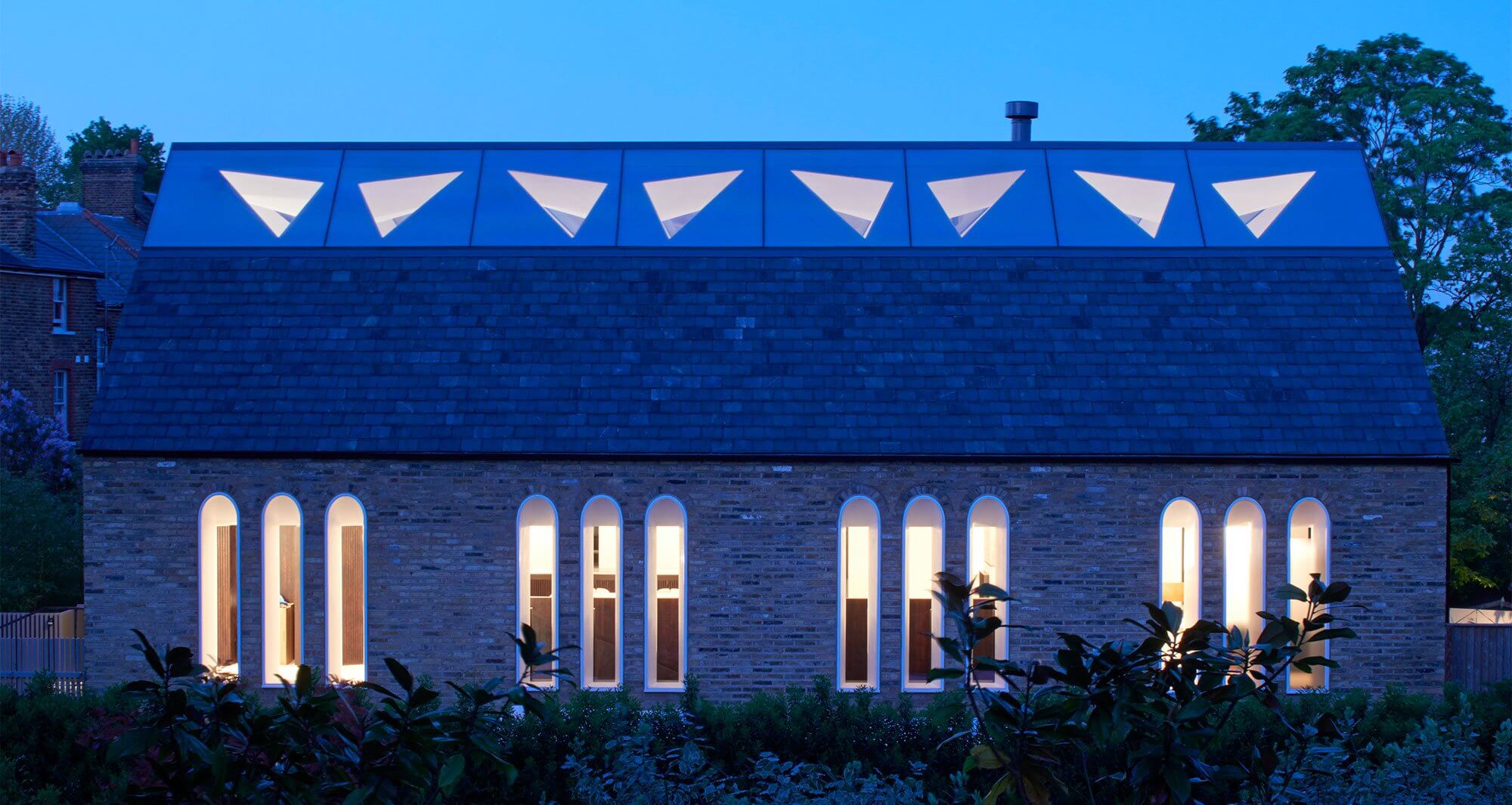
 Login/register to save Article for later
Login/register to save Article for later

