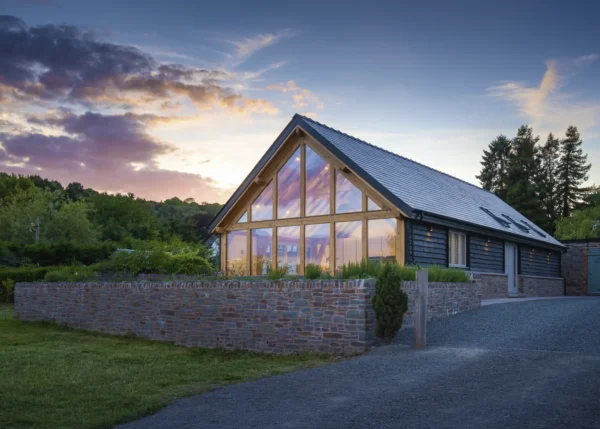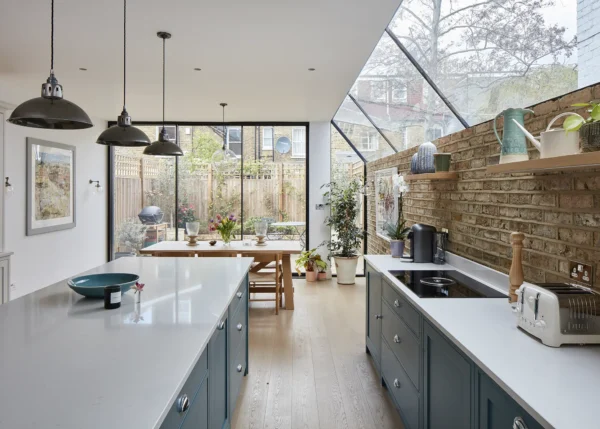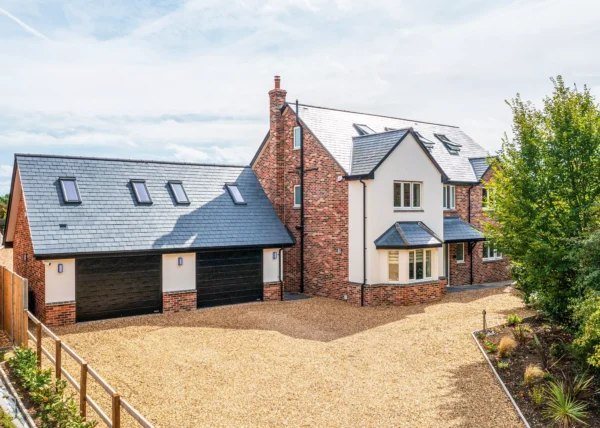Self Build Cost Calculator – Bungalow
Please Register or Log in before you get your results
Register
Already have an account? Log in below
Powered by the Build It Estimating Service

About Build It’s Self Build Cost Calculator
Build It’s Self Build Cost Calculator is a free interactive tool intended as an indicative ready-reckoner to help determine ballpark self build costs.
The new build bungalow (single storey house) calculator is based on average rates collated and regularly updated by the Build It Estimating Service. It should not be used as a substitute for project-specific professional budgeting advice.
The single storey house build costs per m2 shown in the results table relate to gross internal floor area (GIA), which is the amount of usable living space across all storeys of the main house (excluding any external garages). GIA is the industry-standard measure of house size used by most professionals and estate agents.
It’s important to note that builders and trades may refer back to gross external floor area when providing quotes. For more on this read our guide to self build routes and costs.
We have invited you to input your own costs for the kitchen, sanitaryware and external landscaping, as prices for these elements will vary widely depending on the quality and specification you prefer. Other general fittings, plastering and decoration are included in the calculations.
The main exclusions are costs for finance, professional fees, planning and Building Regulations, insurances and connections to services.
VAT is zero-rated for new build homes, so the prices shown here exclude VAT. Read our guide to claiming back VAT on a self build project for more advice.
You can get a detailed bespoke estimate for your project using the Build It Estimating Service, which enables you to calculate your self build costs right down to the last roof tile.
Disclaimer: The information contained in the Self Build Cost Calculator is intended solely for the purpose of providing general information, and is not intended to amount to advice on which reliance should be placed. Please see our full terms & conditions for more details.







































































































