This new self build property is bright and spacious. The Paynes (who built the home) prioritised openness over having a lot of rooms, so the internal layout is separated into different zones with a clever barrier-free design.
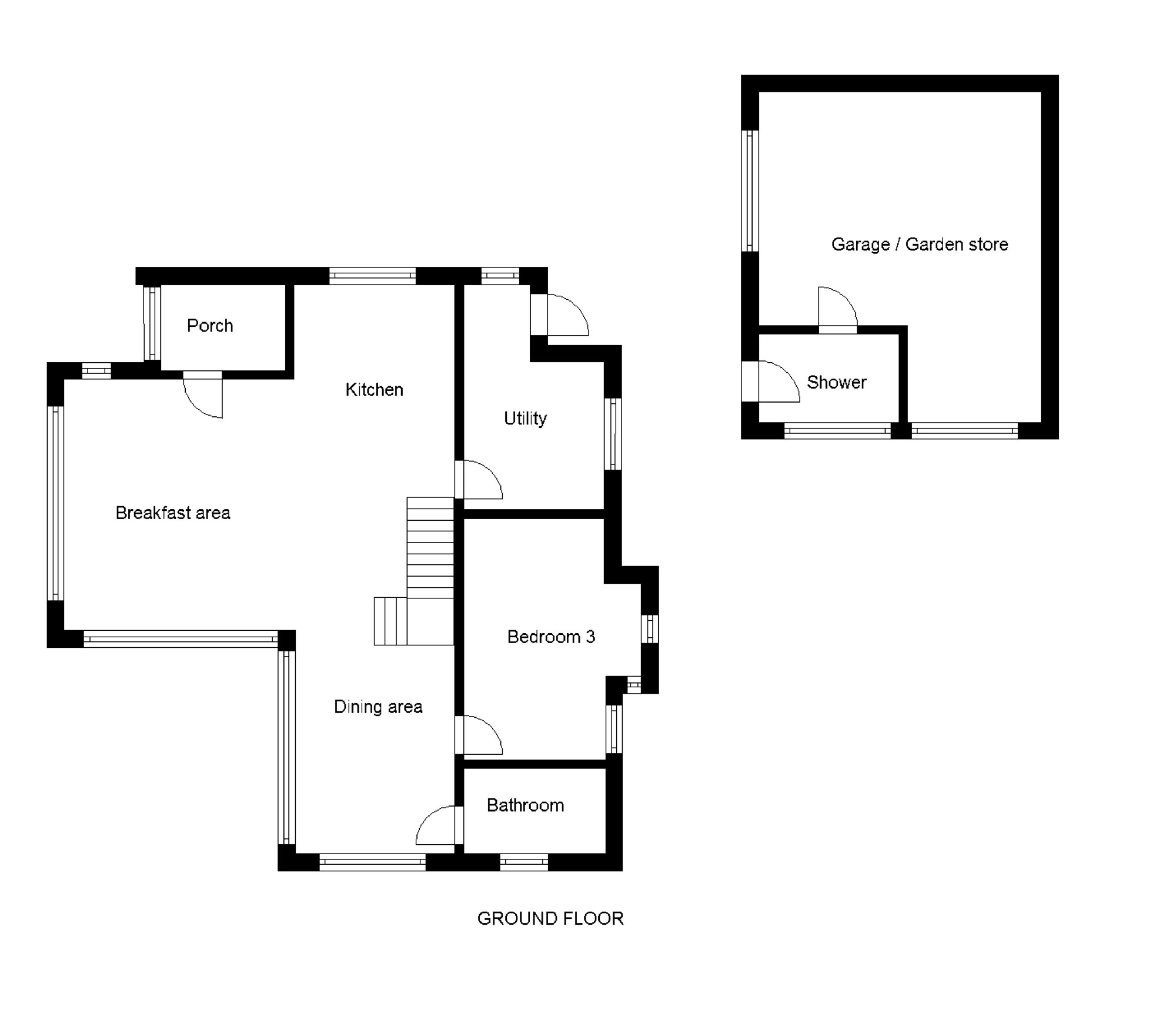
On the ground floor, there’s an entrance hall that follows into a large reception area. Go up two more steps and you’re into the kitchen diner, which leads into a separate bedroom, shower room and utility. Upstairs, a spacious lounge zone wraps around the staircase, next to a reading nook with seats and bookshelves. There are two large bedrooms downstairs; one with an adjoining ensuite and luxurious dressing room.
The master bedroom has full height fenestration with a Juliet balcony in front; a feature the Paynes think is unnecessary. “I wish it was just the huge window,” she says. “The balcony looks nice from the outside but we didn’t really need all that glass. It’s just an added extravagance.”






























































































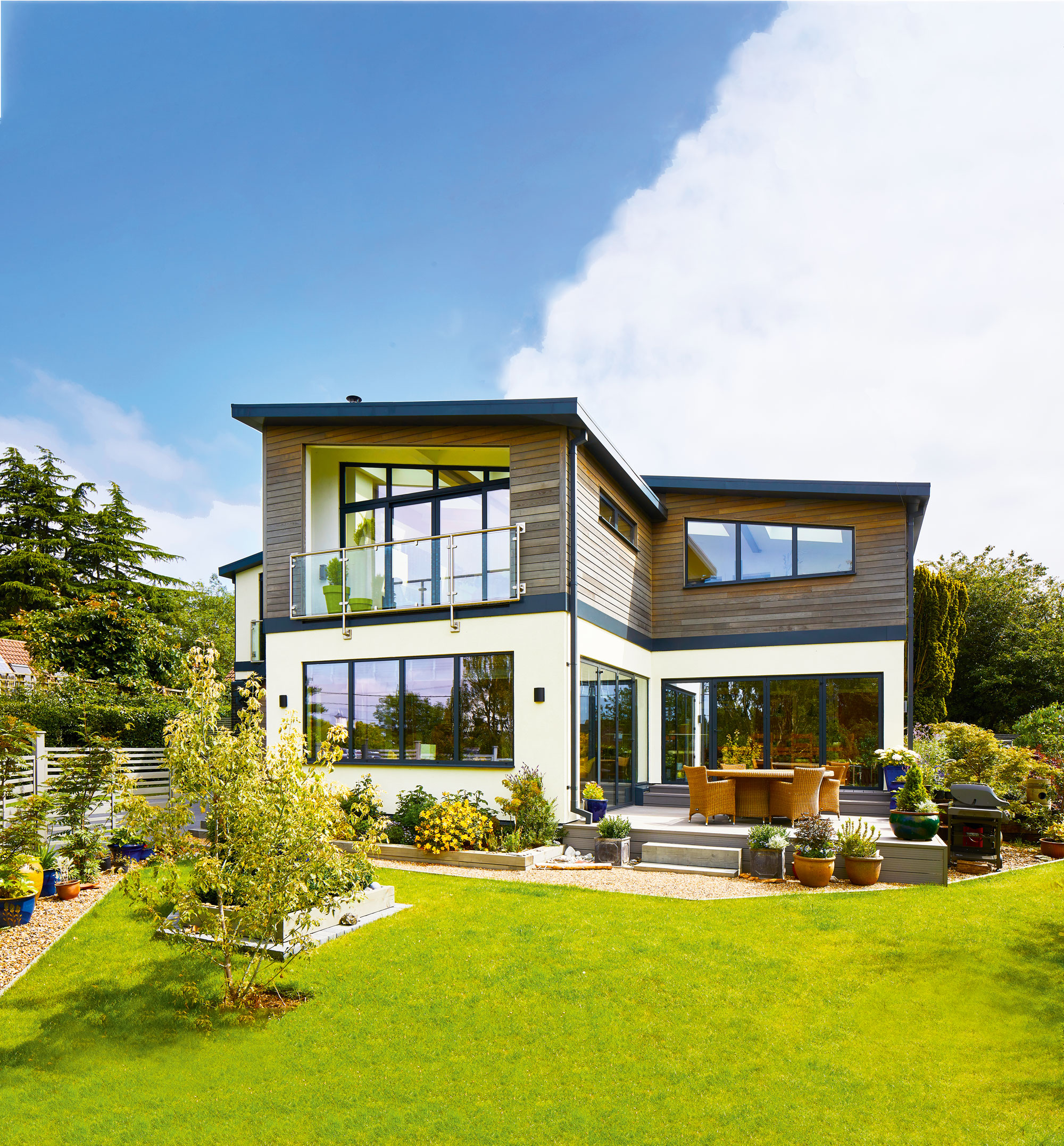
 Login/register to save Article for later
Login/register to save Article for later

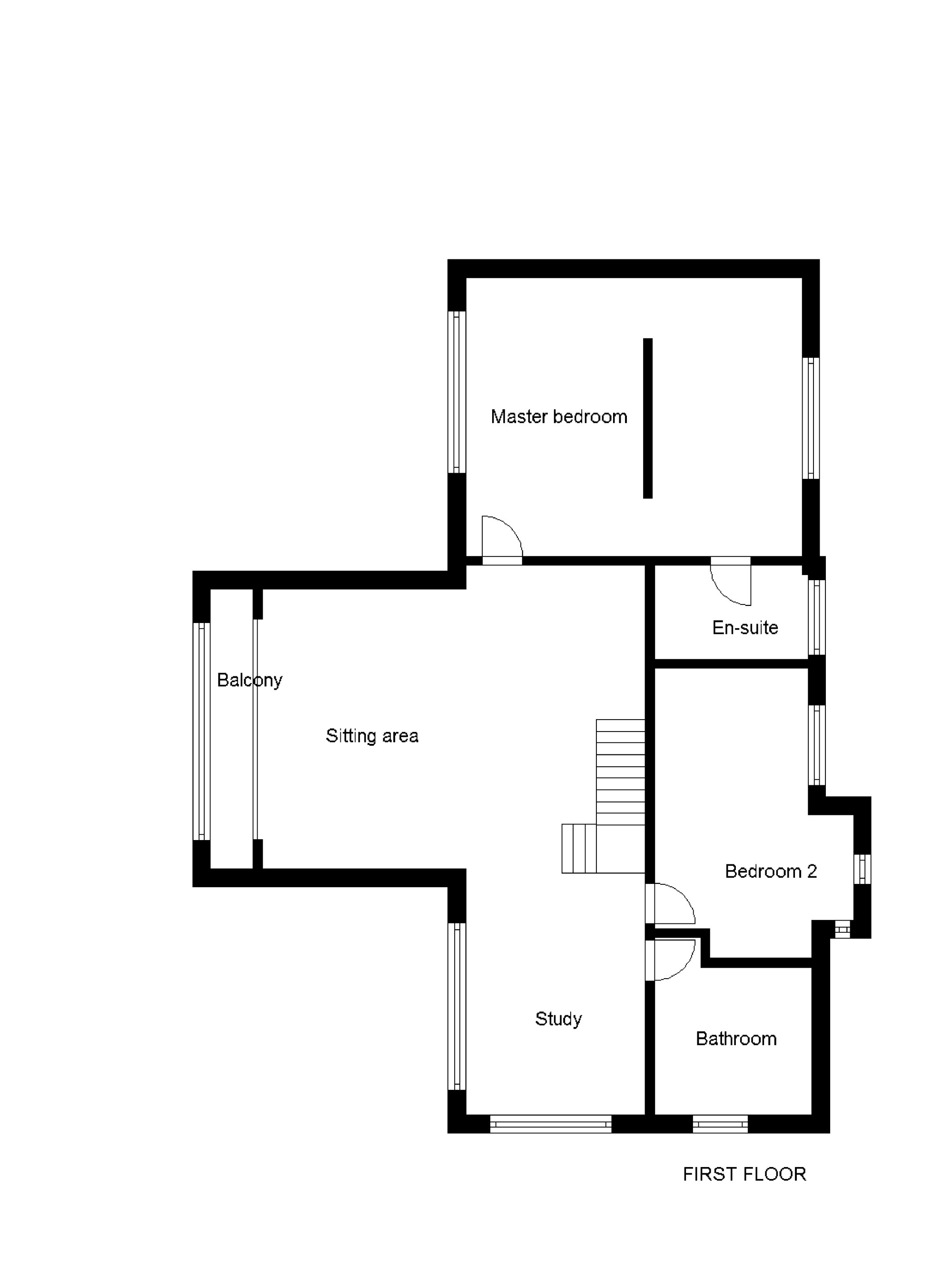



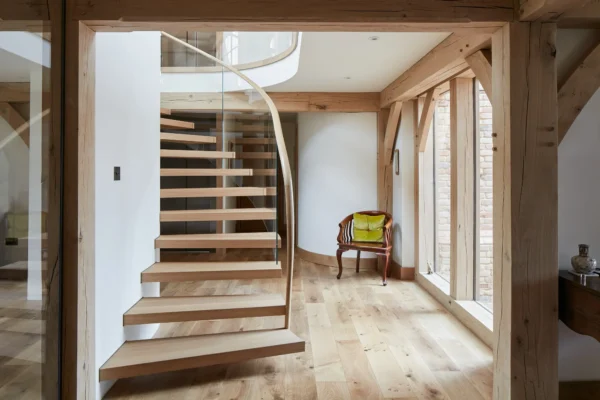
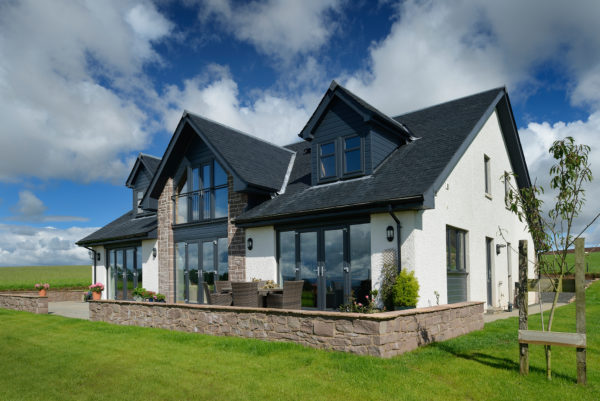
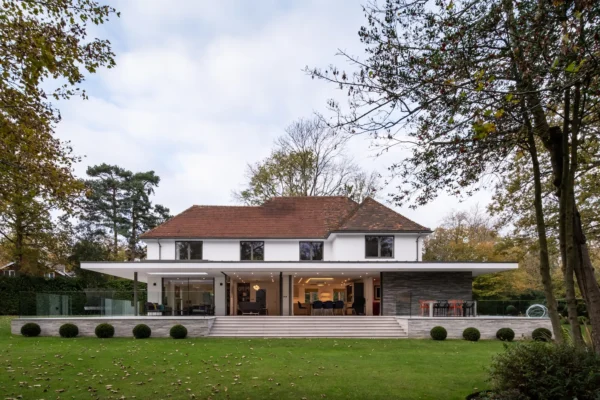
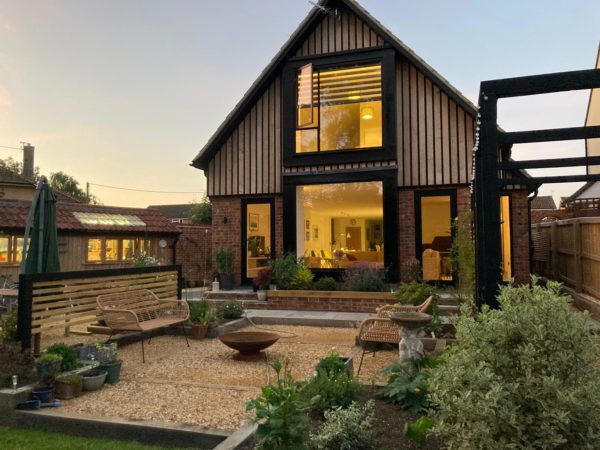




Comments are closed.