Marc Fiedorowicz had been living in his grandmother’s house for some time. “It was an old 1940s dwelling, with three previous extensions and no insulation,” he says. “It was damp and leaky, in desperate need of an upgrade.”
But when he brought in architect Allister Godfrey and planning consultant Michael Gilbert (who has since retired), they suggested shifting focus to another building on the same plot.
The idea of undertaking a workshop conversion to create a new home hadn’t initially occurred to Marc; however, moving there would free up the old house for his parents and sister to live in, so all the family could stay close by. So, with the help of his dad, they legally separated the area with the workshop from the land with the house.
“When the construction drawing phase began, it became clear that it was not economically feasible to retain, strengthen and modify the existing steel frame,” says Allister. “The frame was dismantled and remedial works to the concrete slab were undertaken to ensure structural stability.”
In order to support a corner of the build, the team excavated below the ground floor slab and built a supporting wall. “As the slab sits on clay, the building inspector was concerned about any future movement of the ground,” says Marc. He also commissioned a new purpose-built steel frame, selling the old one on Ebay to recoup some costs.
“The use of a steel frame gave us the flexibility to play with the internal volumes,” says Allister. “Open-plan, double height spaces for living on the ground floor creates a sense of space and fluidity that belies the compact nature of the house.” The modest floorplan comprises a social kitchen-dining-living hub with a WC and utility tucked away.
There are two bedrooms upstairs, one with a full ensuite. Pocket doors have been used between the main bedroom, ensuite and dressing room to help maximise the floorspace. “Storage is the only issue,” says Marc. “But that’s to be expected in such a small house. If anything, it prevents me from hoarding stuff, which can only be a good thing!”
See More: Inspiring self build house plans
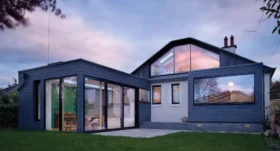






























































































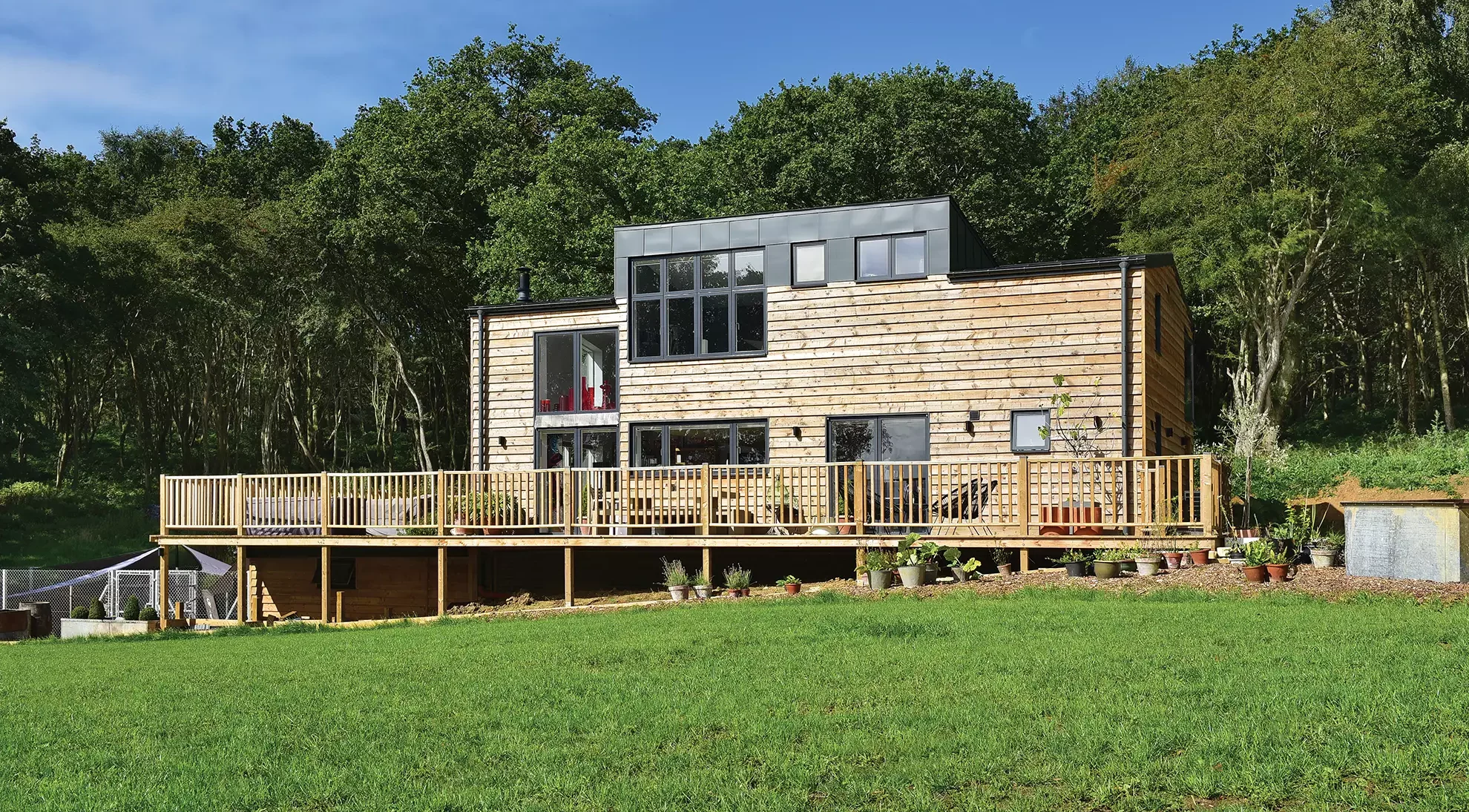
 Login/register to save Article for later
Login/register to save Article for later

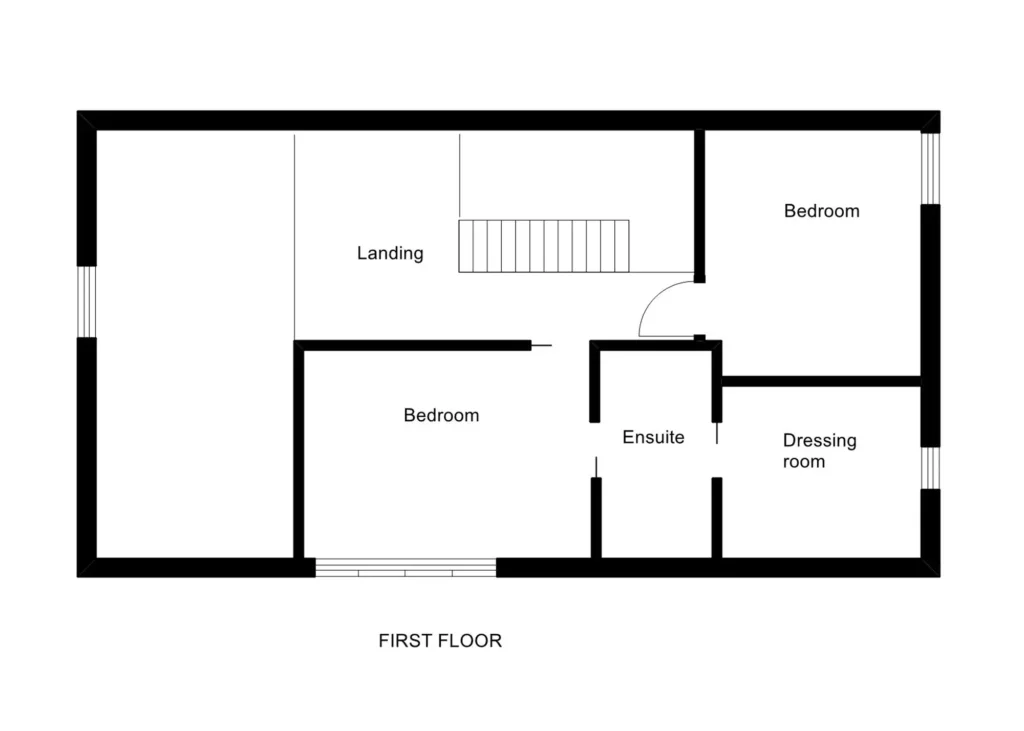
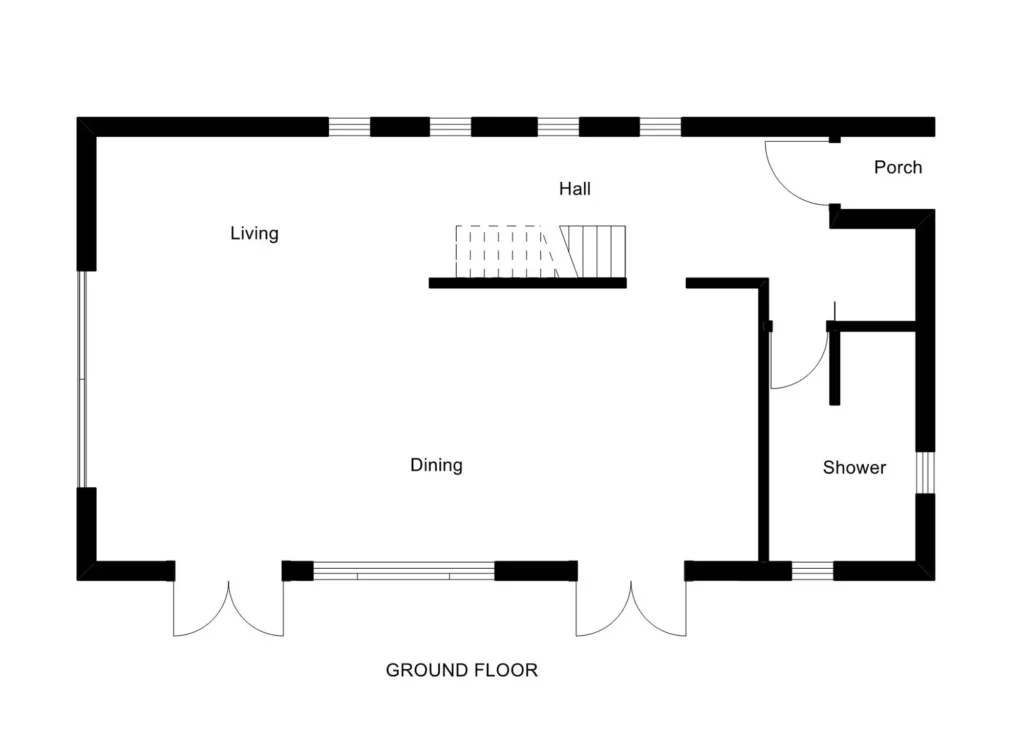
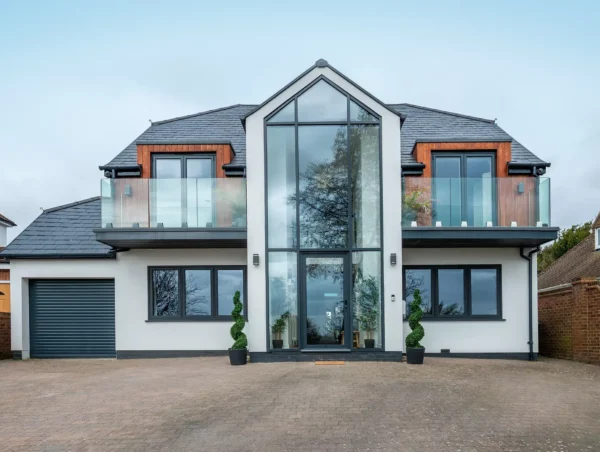
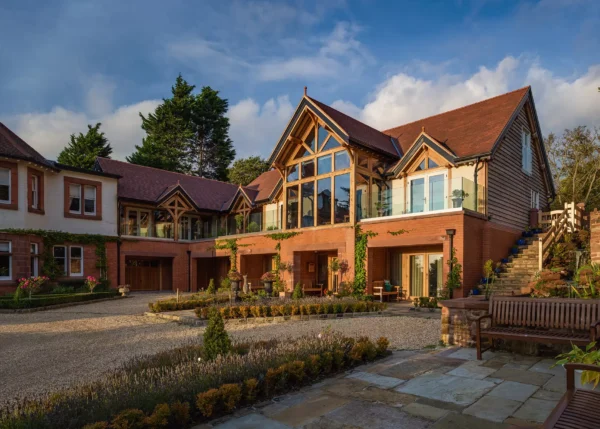
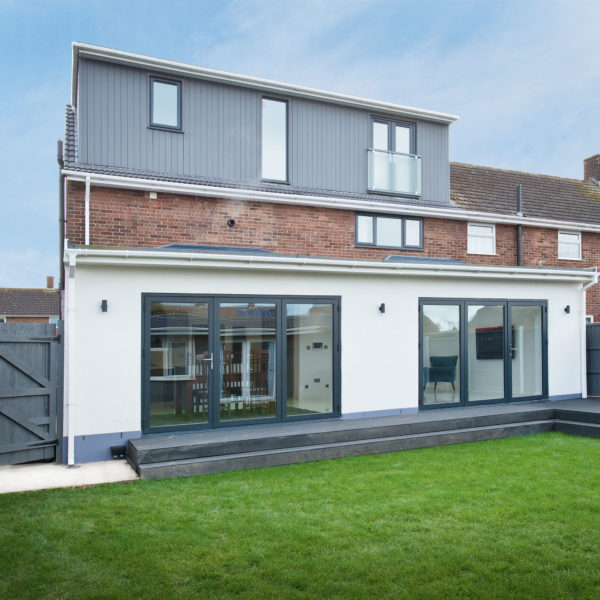

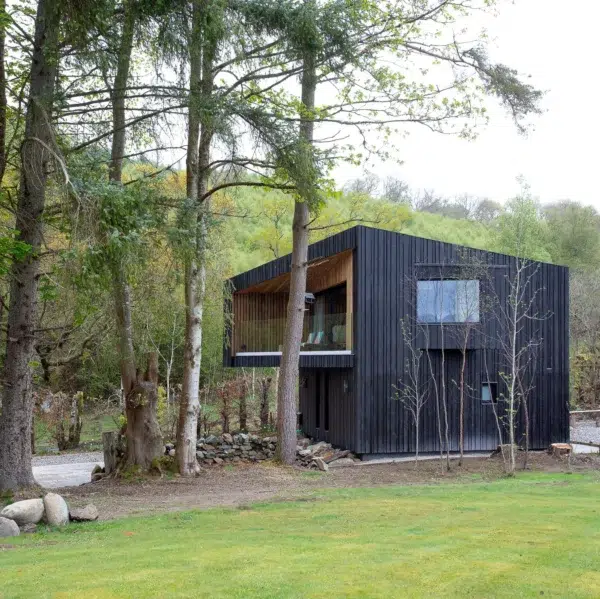
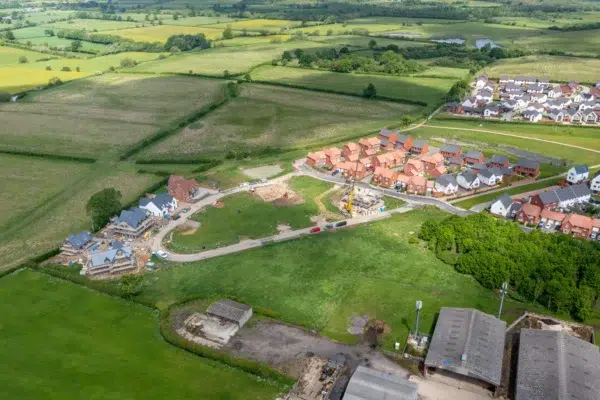





Comments are closed.