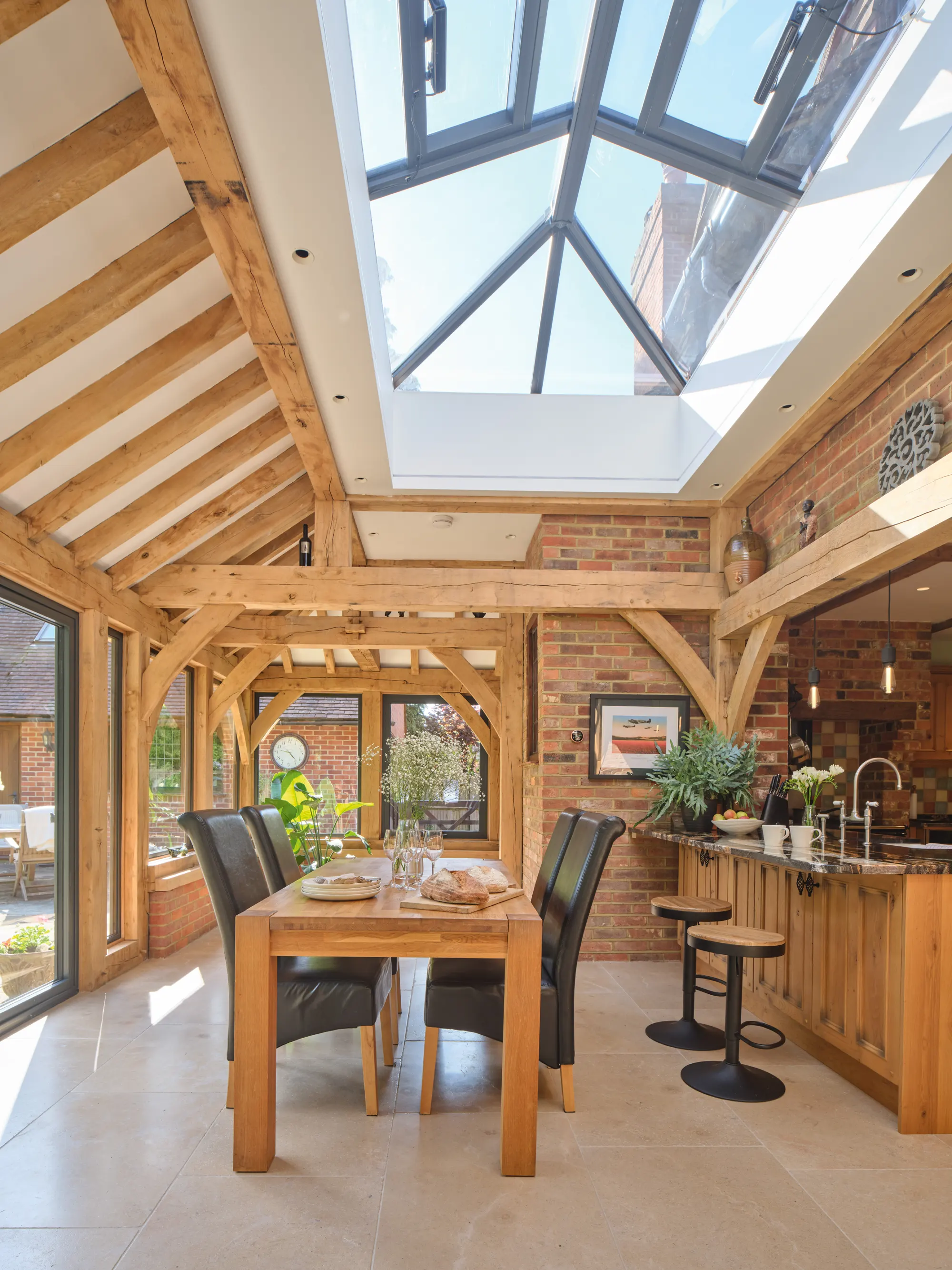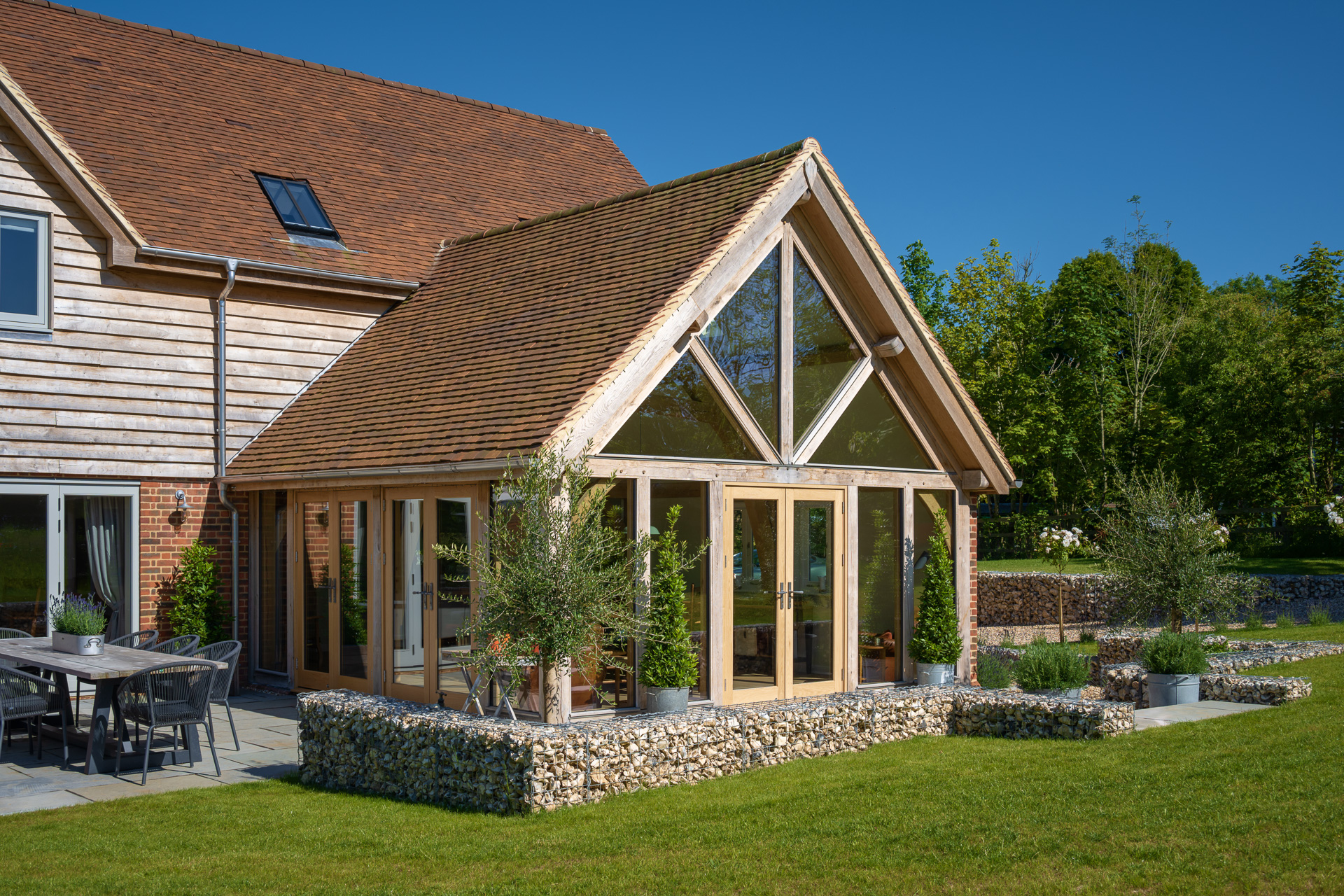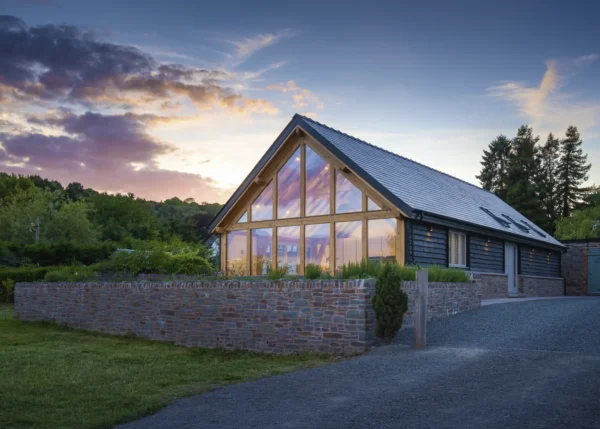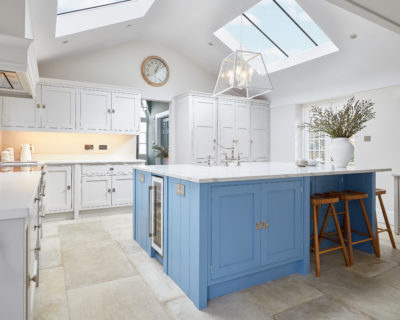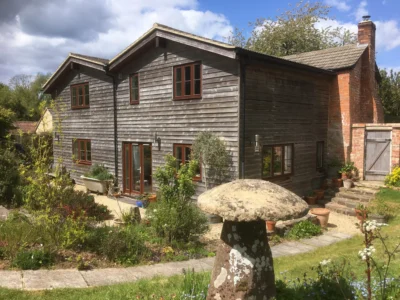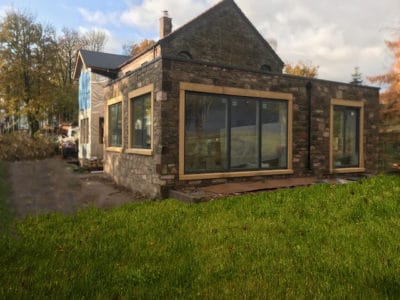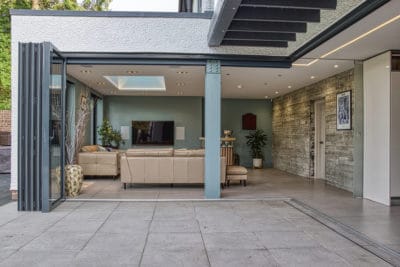How Much Does a House Extension Cost? Real-Life Extension Costs, Ideas & Budgets
Extension costs will vary on a case-by-case basis and will depend on a whole host of factors, from the size of the project to your home’s location and how complex the works may be. However, it’ll be extremely helpful to have rough overall outline before you decide if it’s for you and whether your project goals and extension ideas can match up to the cash you have available.
Extending your home is a great option for those wanting to update and adapt their space to suit any growing family needs, without the hassle and cost of moving house. It can also add real value, potentially netting you a profit if you ever do decide to move – provided you devise a well thought-out budget and stick to it.
Factors such as the size and how open-plan you want your space to be (which will dictate any requirement for supporting steels etc) are among the biggest contributors to the total extension cost. According to Tamsin Bryant of ABL3 Architects, the average extension her firm works on costs around £2,500-£3,500 per m², subject to complexity and finishes.
“Structural complexity, the types of foundations required, any existing services and whether you’re building over a public sewer will also impact on your total extension cost and budget,” says Tamsin. But perhaps the biggest variable will be the specification: high-quality bespoke kitchens or top-of-the-range glazed doors don’t come cheap, but they will add real wow factor to your finished project.
Where in the country you’re building will also weigh in on the cost of your extension as labour rates differ significantly across the UK. “A side return or wraparound extension on a terraced property in London would typically cost between £80,000-£100,000 to take it to a builder’s finish,” says James Bernard, director of Plus Rooms.
Here, we take a look at how much the different types of extension cost in the UK, with real-life case studies and advice on how you can effectively budget.
Price Up Your ProjectLooking for an indicative cost for your extension? The Build It Benchmark Report uses award-winning HBXL software for a quick and cost-effective way of pricing up your project.
If you are looking for a broad outline of your overall build costs before you decide which route to take, why not send us your plans and request a Benchmark Report? Find out more here. |
Getting an Idea of Your House Extension Costs
Before setting a budget, you need to know what you’re spending your money on. “It’s vital to establish your priorities, as only then can you get advice from your designer on what it could cost,” says David Blaikie of David Blaikie Architects.
A good place to start is to discuss what type of extension you want – side-return, basement, loft conversion etc – as well the types of materials, roofing, glazing and internal fixtures you prefer. From here, a ballpark price will start to emerge. It’s likely that a simple extension design will make it easier to stick to your budget once the works begin. “A good architect will identify cost-effective ways of maximising the existing building’s features,” says Leigh Bowen, principal at 50 Degrees North Architects.
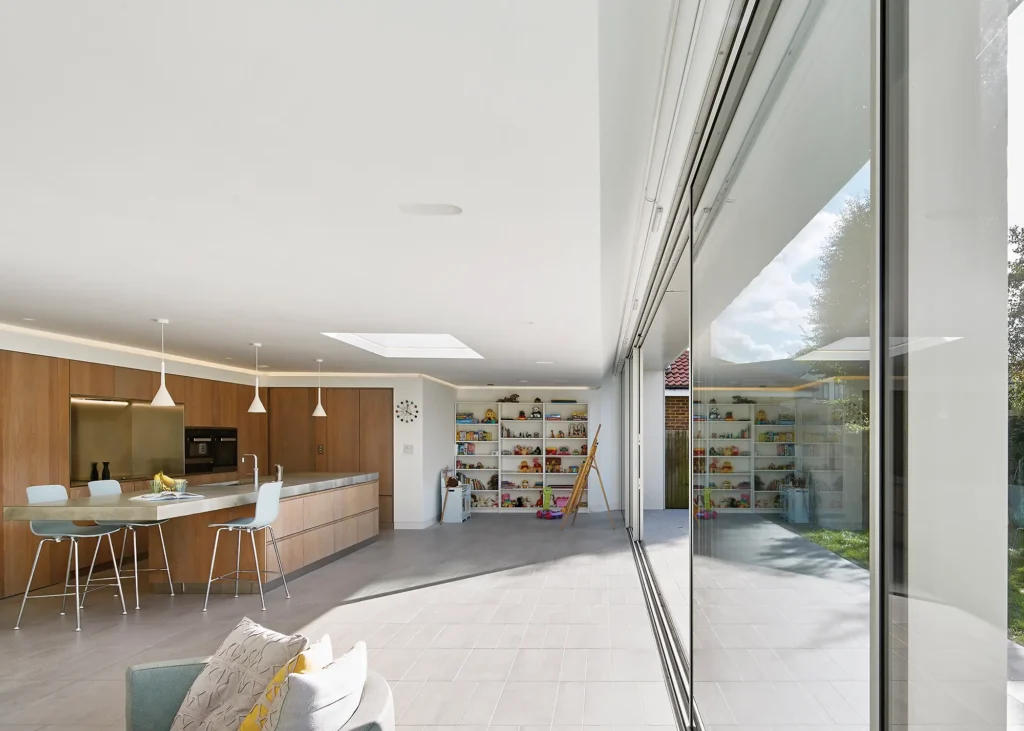
This contemporary, single-storey extension was designed by Paul Archer Design in 2017 and came in at £1,671 per m². A main steel beam spans 14.5m across the entire width of the zone, supporting a spacious kitchen-diner with fabulous garden views
You’ll need to think beyond the extension, too. “Take into account the basics, including any repairs or upgrades you might need, such as rewiring or installing loft insulation,” says David. As you’ll be adding to your overall heating and hot water demand, you may need to make some changes to these systems, too.
Research key products such as rooflights or kitchen worktop materials early, so you can understand how they’ll influence your budget. “High-quality finishes always cost more than anticipated, so find out how much extra this could be in comparison to the more economic options,” says Tamsin.
One of the biggest reasons for overspending on an extension project is changing your mind during the works. It’s important to be realistic, as multiple one-off upgrades could quickly add up, potentially leading to compromises elsewhere.
Read More: Extending Your Home: The Ultimate Beginner’s Guide to Building a House Extension
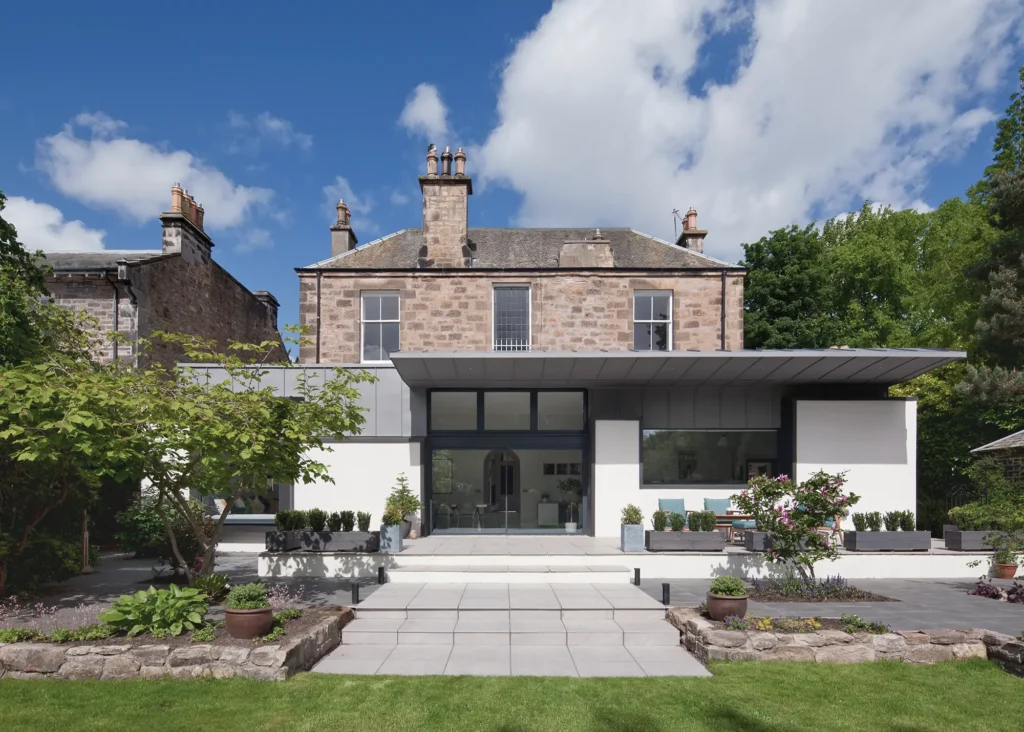
Nigel and Sue Evans spent an estimated £3,600 per m² on their new steel frame extension. Designed by Capital A Architecture, the bright open-plan kitchen-diner addition replaces an old conservatory and has helped create a better connection between the home and garden area. Photo: David Barbour
Securing Estimates & Quotes for Your Home Extension Project
Once you’ve got an idea of what you want from a home extension, arrange a preliminary chat with a local architect. “Architects have a good idea of construction prices as well as the extension costs for the different types of project,” says David. Whoever you end up choosing to design your scheme, make sure they understand your project’s budget and timeline.
“We’d advise you get the project cost before you put in a planning application,” says Leigh. “You’ll have the chance to value engineer your extension as you haven’t got planning permission for a fixed design yet.” The Build It Estimating Service is a great option for this – providing a detailed breakdown of materials prices, labour costs and a suggested project schedule.
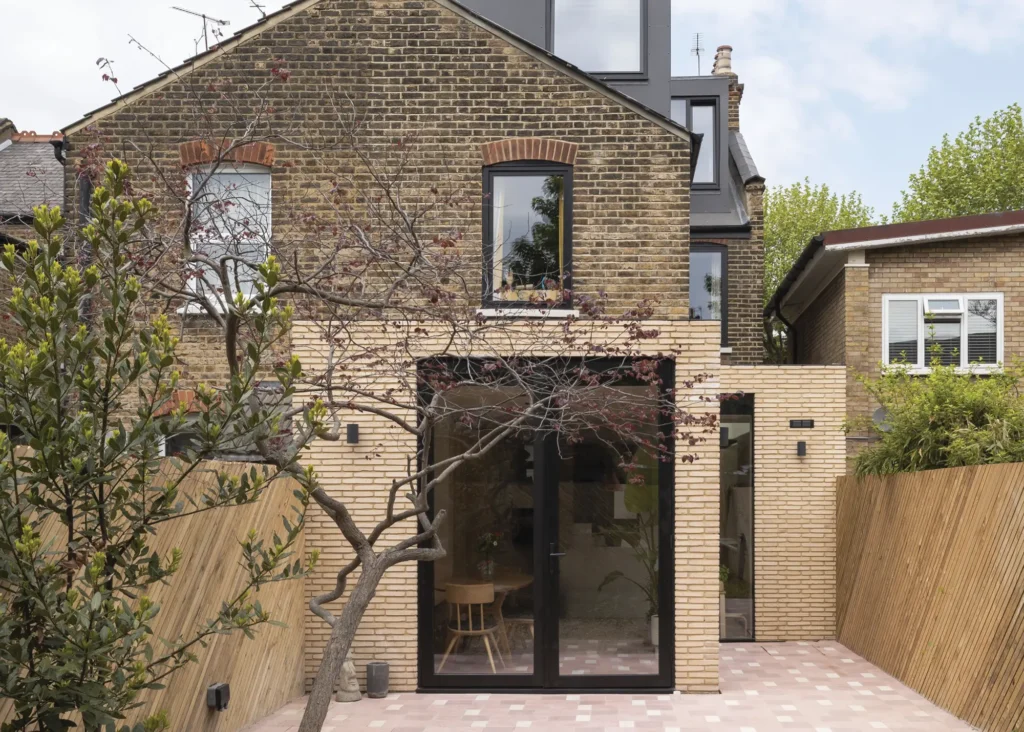
In this project by James Dale Architects, the owners of the London home budgeted £300,000 for a side and rear extension to the ground floor to create an open-plan kitchen and living area, as well as a loft extension, giving them an additional guest room, home office and bathroom. Photo: Neil Perry
Alternatively, it could be worth engaging a Quantity Surveyor (QS). “Many people think this will be too expensive, but a QS can price your extension in detail,” says Leigh. The cost of this service might be difficult to justify on a standard project; but on complex extensions, a Quantity Surveyor’s insight could save you money later down the line.
As you start to agree quotes, be sure to stay organised. “I recommend setting up a spreadsheet that lists all elements of your project and the corresponding fees for specialists,” says David. Pay attention to how long the quote is valid for, too, as materials and labour prices can change quickly.
How Much Does a House Extension Cost?
The Build It Estimating Service has developed a series of benchmark costings for extensions, based on a main contractor build route. This is how much your house extension could cost:
Single-Storey Extension Cost
A typical starting point for a 25m² single-storey addition built to a standard specification would be around £1,900 to £2,400 per m² of floor space.
This spec would include materials such as brick and block, PVCu windows, standard patio doors and torch-on felt or concrete roof tiles. Expect to pay in the region of £2,700+ per m² if you want to use premium materials (aluminium glazed doors, clay tiles etc).
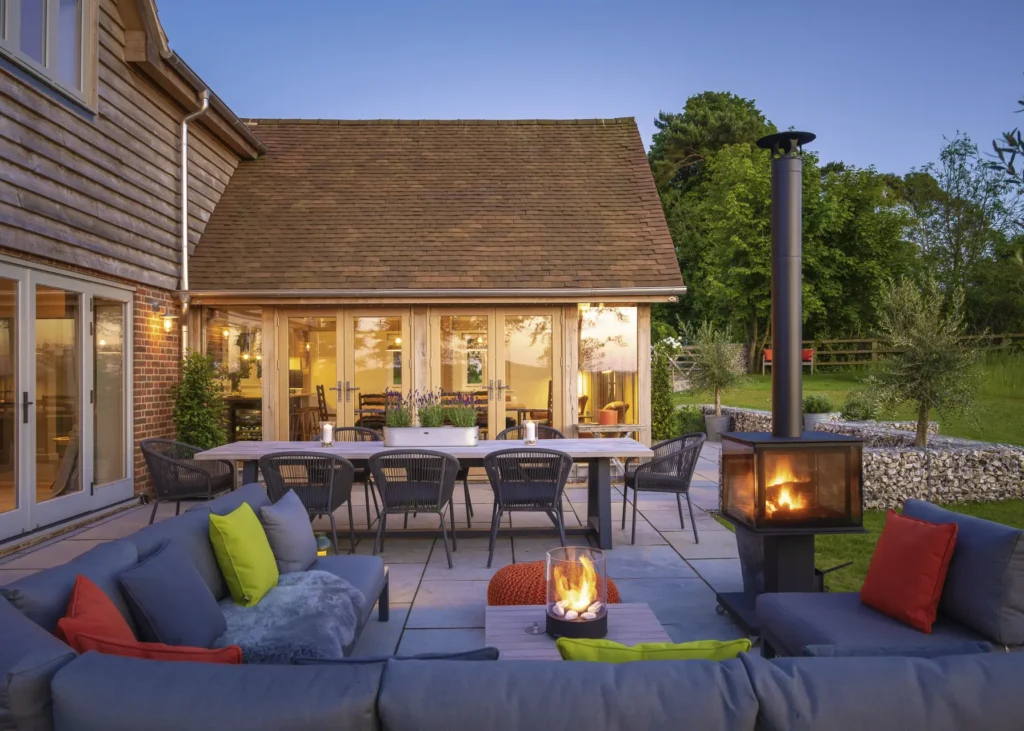
Designed by Welsh Oak Frame, this stunning rear extension project cost a total of £45,000 for the full 30m² extension
Double-Storey Extension Cost
A 50m² two-storey extension might cost just 60% more than a 25m² single-storey version using the same footprint – but will give you twice the living space. So, prices per m² are lower.
A standard spec two-storey extension could cost £1,500 to £2,000 per m². Expect to pay £2,200+ per m² for a high-quality specification.
Basement Extension Cost
If you have an existing basement with enough ceiling height, a basement conversion could start from around £975 per m² for a fully waterproofed space with floor screed laid, ready for first fix work.
Costs will rise significantly if you need to lower the floor or underpin the existing foundations. The extent of work required to carry out a full basement extension – including properly sequenced underpinning and supporting the existing house – makes this the most expensive extension route. But it can still offer a good return on investment in urban centres and high-value locations.
A typical full basement extension project will start from around £2,875 per m² for a waterproofed basement space with floor screed.
Loft Extension Cost
Available head height is a key factor when it comes to establishing the likely costs of creating habitable loft space. These figures are based on building a straightforward loft conversion that creates 40m² of internal floor area. The costs assume that the roof tiles do not need replacing, and are based on a main contractor or loft specialist route.
In general, prices for fully-finished rooflight conversions start from around £1,800 per m². A big factor here will be the number of roof windows inserted: these can cost around £1,200 each.
A typical dormer loft conversion will start at around £2,000 per m², fully-finished and ready to inhabit. If you’re extending the loft to add more space, such as with a hip-to-gable or mansard, expect to pay significantly more – budget from around £2,550 per m².
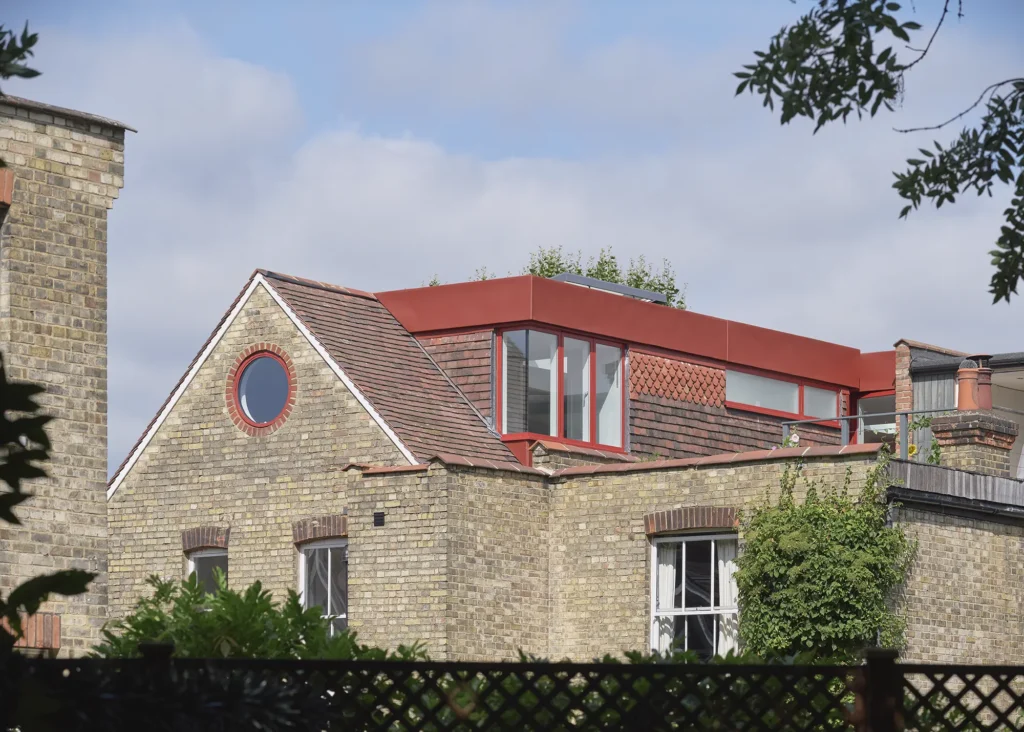
Paul Archer Design are behind this contemporary loft conversion and extension to an Edwardian flat in North London. The former loft area, located on the flat’s second floor, has been completely upgraded to create a new living space with a pitched roof and large, red dormer windows on either side. The project cost a total of £2,080 per m². Photo: Andy Stagg
Other Types of Extension Cost
According to Resi, and for average costs in the London area, a side return extension could cost £2,200-£2,600 per m² (for the structural shell) and add boost your home’s value by 20-30%.
Structural glazing is a bespoke product, so is individually priced. However, according to Resi, a glazed side-return extension might start from £1,300-£1,700 per m², adding around 10-15% to the property value.
How will your build route affect extension costs?How you choose to run your project will have a significant impact on your budget. If you have the confidence and skills to manage a building site yourself, then you can potentially save a significant sum compared to using a professional service. Architects will charge a specific fee, based around a percentage of the total contract cost, to provide ongoing oversight; while a main contractor will, quite rightly, expect to add a markup of up to 30% to materials and labour prices to reflect the work they’re doing. If you do decide to become the project manager (PM), just be sure you’re flexible, organised and have enough time on your hands in order to perform the role effectively. “There are numerous trades operating independently, so this needs consistent management and quality checking,” says James Bernard, director of Plus Rooms. “If something goes wrong, it’s hard to unpick and get ownership where a mistake has been made.” Good preparation is the answer: take the time to talk to trades, to understand how much time they need to do their part of the job, who’s responsible for supplying materials and when they’re needed, so you can plan an effective build schedule. Handing the PM role over to a professional can take the pressure off. This route may even reduce costs in the long run, as their experience can help to predict and overcome challenges during the build. And if it’s important to you that the design is realised as you imagined, then keeping your architect on board deeper into the project could be the right choice. “Having a thorough set of documents for the builder to price and build from will save a lot of money versus making decisions on site,” says Tamsin Bryant, architect at ABL3 Architects. “It is far easier to test design ideas on the drawing board than pay for abortive work once you’ve started.” Whatever route you take, ensure your design team and contractors are on the same page about technical details and always working to the most up-to-date version of the plans Read More: How to Become a Better Project Manager |
Financing an Extension Project & VAT
Having adequate funding in place is, of course, crucial to a successful project. There are numerous ways you can finance a new house extension. Some of you might be fortunate enough to have a pot of savings to rely on; others might remortgage or seek specialist home remodelling finance. “You want to make sure you can finish what you start, as there’s nothing worse than embarking on a major project, disrupting your living conditions, just to get to a point where you’ve run out of funds so you can’t actually complete it,” says James.
Another aspect to be mindful of is VAT. Quotes for materials and labour don’t always specifically set this out; sometimes there will simply be a line saying the price is subject to VAT at the relevant rate. On an extension, this will be 20% – so you can imagine how misinterpreting this could lead to inuring a budget-busting figure if you’re spending £50,000 with a main contractor!
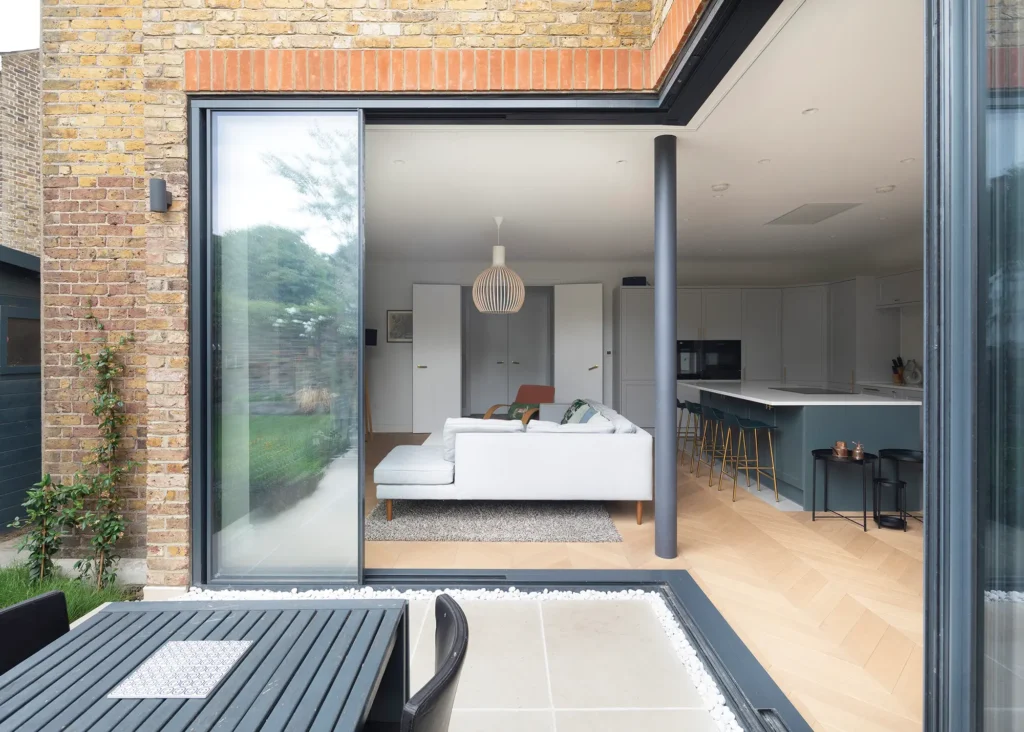
The total contract price of this refurbishment and replacement extension in London by ABL3 Architects was £1,515 per m². Leftover materials, such as timber wall cladding, were used across various areas of the home to minimise costs. Photo: Rachel Ferriman
To Summarise: Our Tips For Staying on Top of Your Extension Costs
Identify your needs: Think carefully about your reasons for extending – are you looking to add more general living space or do you want a room with a specific purpose, such as an extra bedroom? Thoroughly considering what you want from the finished addition will help to form the foundations for coming up with a suitable brief and design.
Set a brief: Once you’ve determined your motivations and how you intend to use the new space, consider how your property will best respond to the addition. Key areas to focus on are establishing the potential ways that you could maximise space and natural light.
Work with skilled designers: While you may choose to come up with plans yourself and work with a structural engineer and a good builder to fine tune the details, an architect or experienced designer’s flair will help you get the most out of your home improvement project.
Learn More: Who Should Design My House Extension?
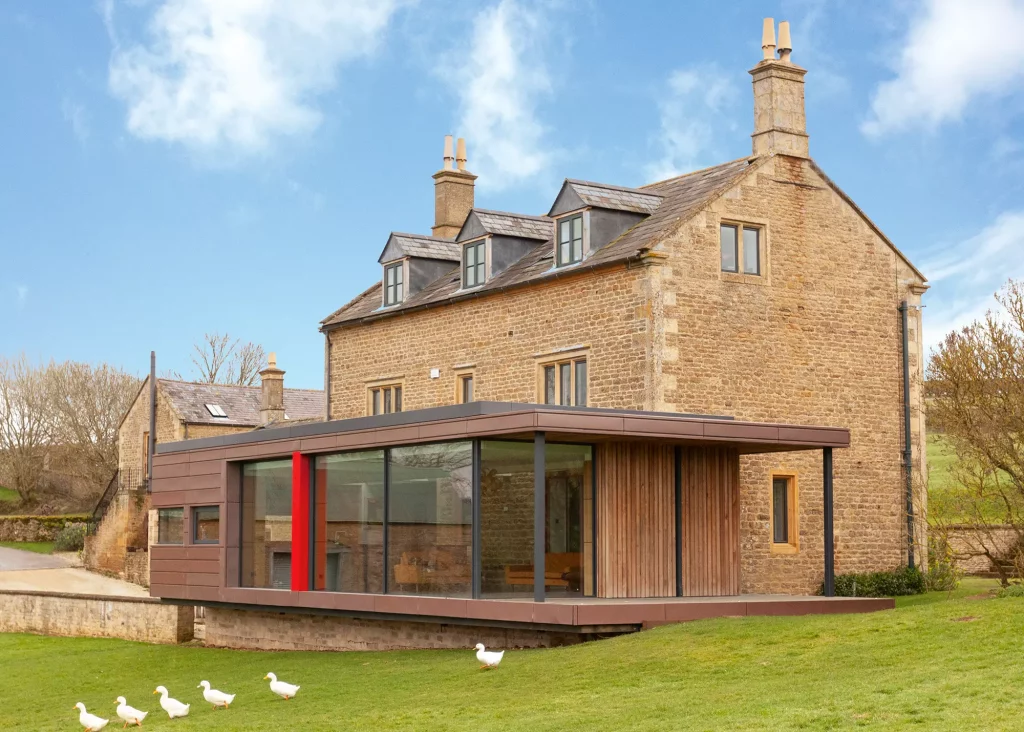
This contemporary extension is a real contrast to the original Georgian farmhouse. The 60m2 steel frame addition features plenty of wow factor, with floor-to-ceiling glazing and zinc cladding. The renovation and extension came in at £429,600
Assess the opportunities: When you talk it through with your designer, you’ll probably have a vision for how you think your home can be tailored. Keep an open mind and be flexible – it may even work in your favour.
Consider the rest of the house: A home extension project will add valuable new living space; but the results can be maximised if you go back to basics and consider how you really want to live in your home. The most successful schemes tend to include layout changes and renovation work elsewhere in the house, too.
Cost versus value: It can be easy to get carried away with all the exciting extension possibilities, but take a moment to step back and have a look at how much value it will add to your house. You might have different priorities if this is your forever home, but as a rule, try not to spend more on a property update than its finished value.
Investigate local house prices to get an idea of what uplift you can expect; and check out the Office for National Statistics’ handy extension value calculator to get a quick idea of the potential increase in value.
Create a project schedule: While it’s inevitable for there to be a few bumps in the road, by and large, a well-organised scheme should come together smoothly with minimal changes needed as you go along.
Protect your project: Ensuring you have the right insurance in place for your extension scheme will protect the new works and the original building from anything that could go wrong during the build.
Engage skilled builders: When you put the scheme out to tender, be sure to provide enough detail to compare quotes like-for-like. Given a basic outline, one contractor may over-specify to cover all margins, while another might quote cheaply knowing they’ll charge extras – so provide a clear and comprehensive brief. Busy builders may quote higher, but remember they’re busy for a reason.
Efficient management: Whether doing it yourself or bringing in a professional, it’s important for the project manager to keep a tight rein. It’s their job to make sure things are done to a high standard at the pace you need.
Understand the planning rules: You may not actually need to submit a formal planning application thanks to permitted development (PD) rights. But if your house is in a designated zone (such as a conservation area or an area of outstanding natural beauty) or if the property you’re proposing to extend is listed, your PD rights are restricted.
Did you know? Not all projects require formal planning permission – some can be achieved under what’s known as Permitted Development. Take a look at these 23 Home Improvement Projects You Can Do Without Planning Permission
Real-Life Extension Costs: What Can You Build For Your Budget?
To help you get a sense of what size and quality of extension you could achieve for your money, take a look at this collection of inspiring projects:
Victorian Terrace Home Upgraded with a Colourful Redesign
Interior designer Alice Constable Maxwell unleashed her keen eye for colour on a dilapidated Victorian home, transforming it into the perfect family dwelling. The home has been upgraded with a dormer loft conversion and a light-filled rear kitchen-diner extension with colourful glazed features and a charming interior scheme. The project cost £1,916 per m² for the full renovation and extension works.
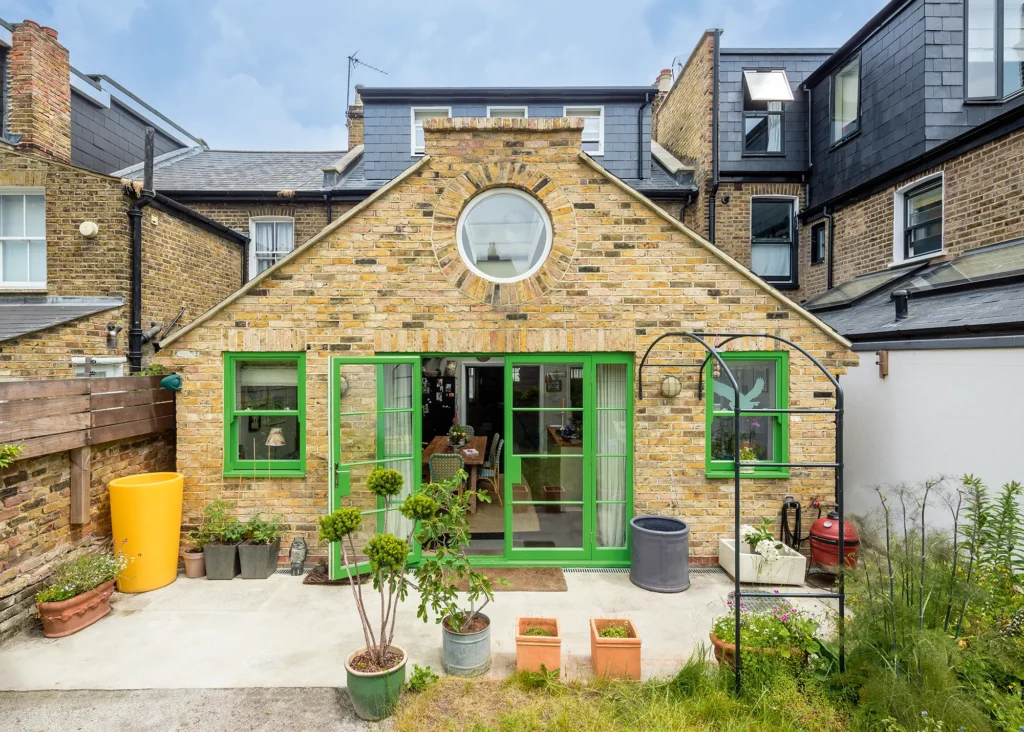
Photo: Simon Maxwell
Charming Oak Frame Extension to a Period Home
Typical for houses of the era, this beautiful 1920s Arts & Crafts home was a little dark inside. So when owners Paul and Karen Ayton needed to replace the old boiler room adjoining the back of the property, they took the opportunity to extend their kitchen by creating a garden room that was perfect for indoor/outdoor entertaining. Oakwrights‘ green oak frame extension was chosen for its instant charm. The project in full cost them £140,000.
More Ideas: Extending Your Home: 10 Great Ways to Add Value with a New Extension
Spacious Victorian Home Loft and Side Return Extension
Frank and Paloma Gilks viewed around 30 properties before they found the perfect fit for their next renovation project; this dilapidated Victorian house in west London. The couple set out to transform the property with a side return extension and loft conversion, maximising space and light throughout.
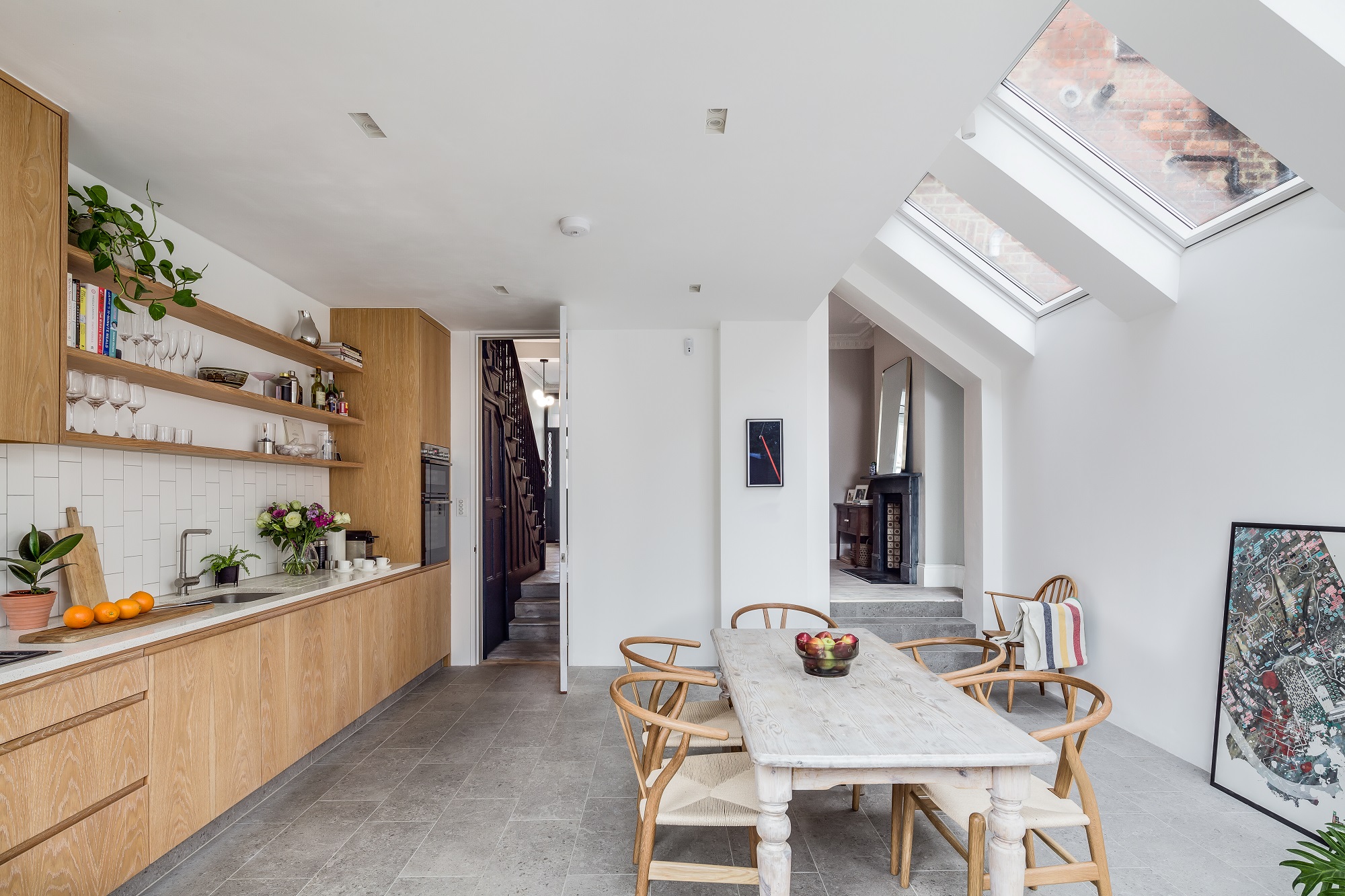
Photo: Simon Maxwell
The newly formed attic space is now an elegant office, complete with an exposed brick chimney breast and white ceiling beams. To the rear, the side return extension houses an open-plan kitchen-diner with a simple timber kitchen and lean-to rooflights that fill the space with natural light. The whole renovation and extension project cost the couple £1,650 per m² for the structural work and internal fit-out.
Modern Timber Clad Extension to a 1970s Brick Home
Ed and Nicola Dolman lived in a Victorian mid-terrace for many years, but were desperate for more space. So, when the couple found the perfect do-up project in the form of a 1970s brick home, they transformed it with a contemporary and spacious timber-clad extension. The full project (including extension and renovation works) cost them £1,754 per m².
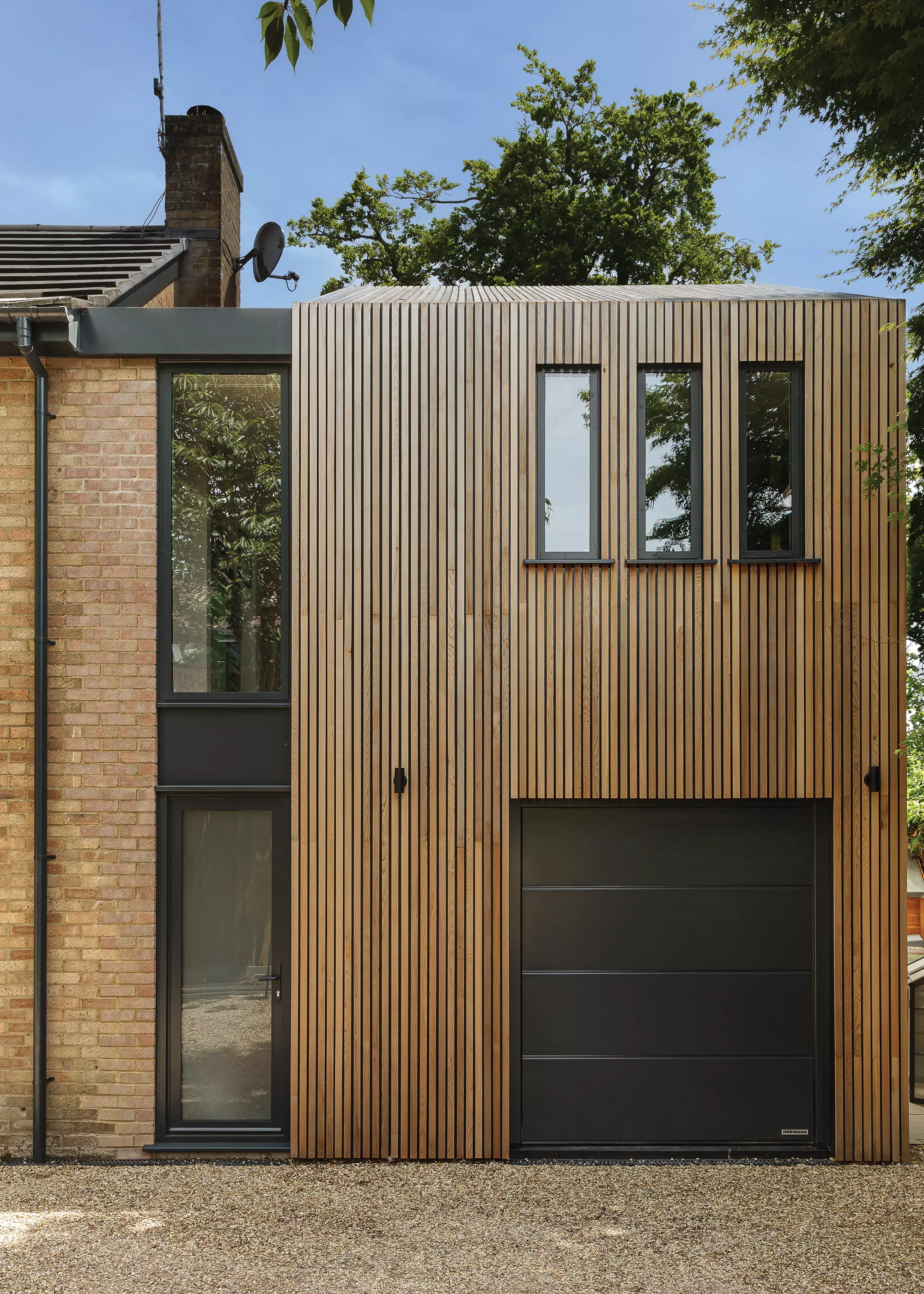
Photo: Simon Maxwell
Light-Filled Oak Frame Kitchen-Diner Extension
Jamie Adams and his wife Madeline chose to add an oak frame sunroom to expand their kitchen and dining space. Welsh Oak Frame created the wow-factor addition, which is complete with charming oak trusses and a striking glazed gable that looks out over the garden. The project cost the couple £45,000 for the full 30m² extension.
Victorian Home Transformed with New Extension & Interior Redesign
Before buying their current house, Alex and Mireia Gregor-Smith had had no plans to move. They had extended and renovated their previous home, where their daughters Marina and Sofia were born, and were very happy with it.
But one day, friends, who lived around the corner, mentioned that a property just a few doors along from them might be coming on the market soon. The couple bought the home with plans to redesign the layout and expand the floorplan.
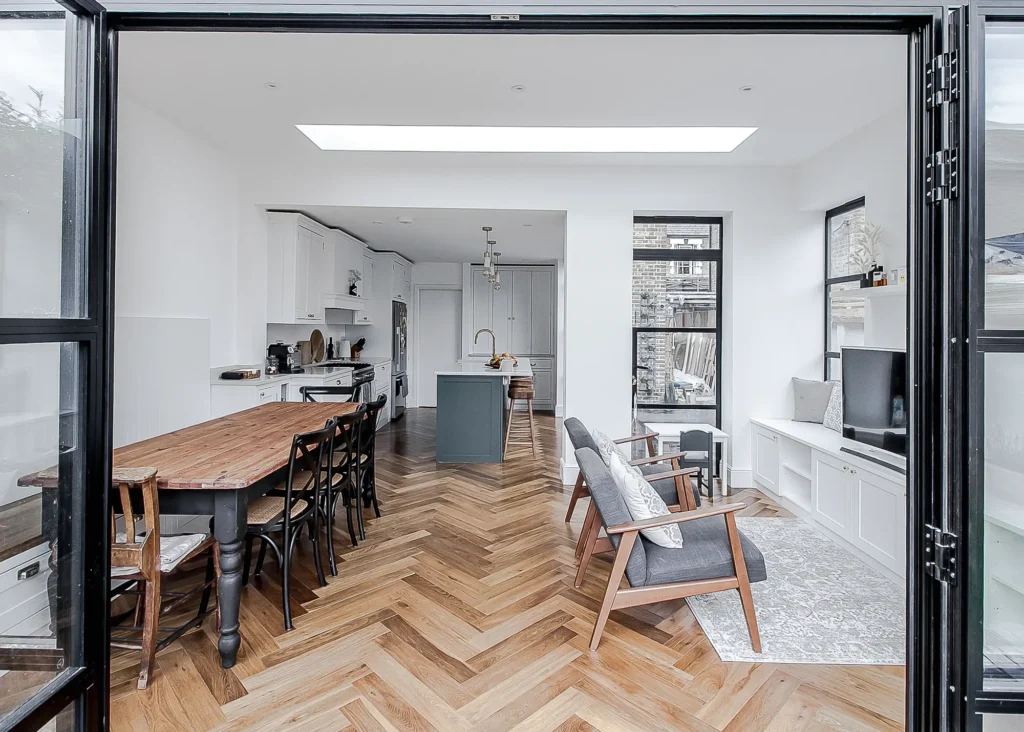
Photo: Gilda Cevasco
After tackling various planning and construction obstacles, the couple finally finished the transformation, turning a Victorian property into a family home by reconfiguring the interior and adding a light-filled rear extension. The whole project cost the couple £1,549 per m² for the renovation and extension works.
More Ideas: House Extension Ideas: 30 of the Most Amazing UK Home Extensions
This article was originally published in October 2023 and has been updated in March 2024. Words by Emily Batesmith, Lindsay Blair & Georgina Crothers
































































































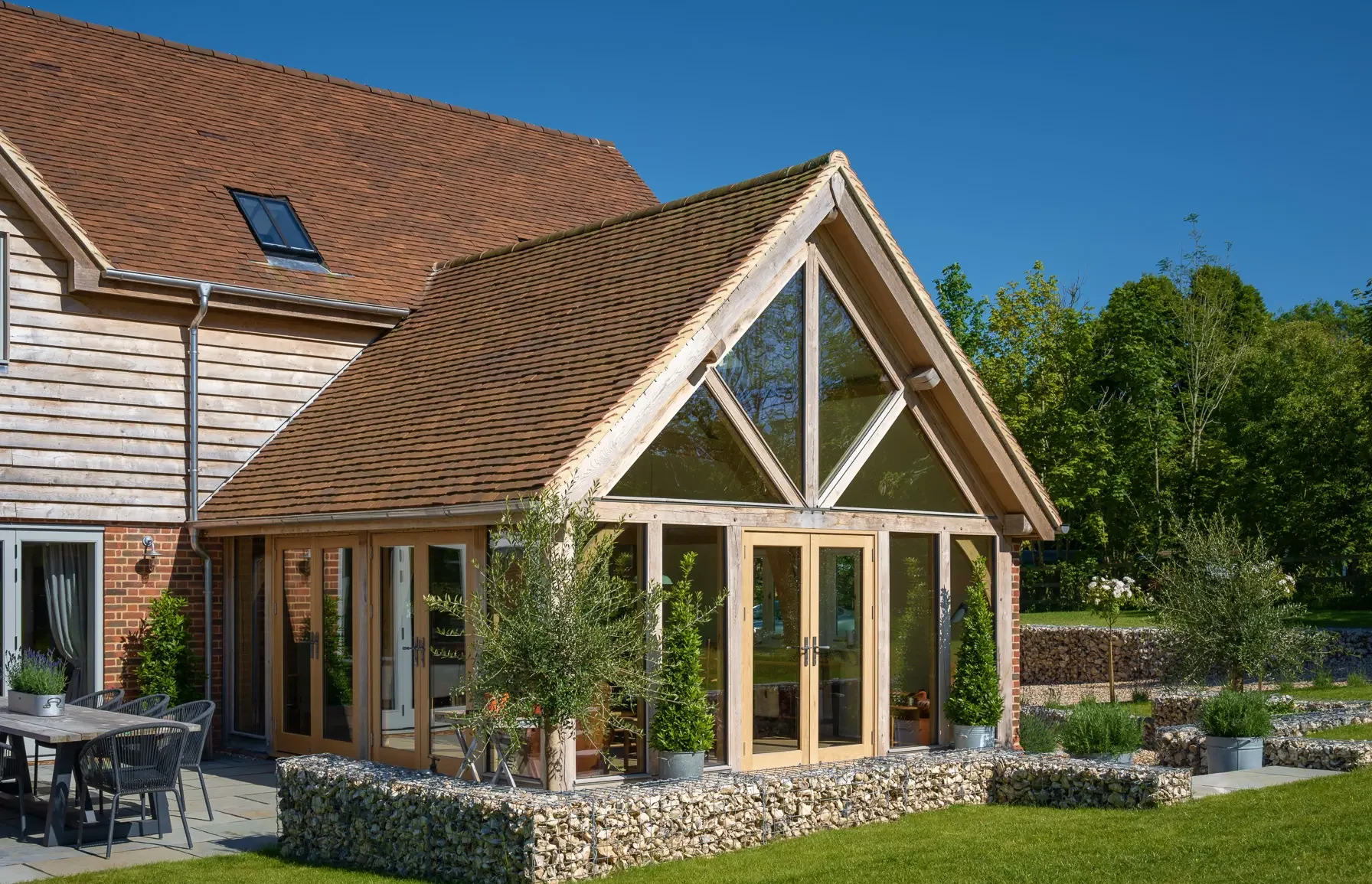
 Login/register to save Article for later
Login/register to save Article for later

