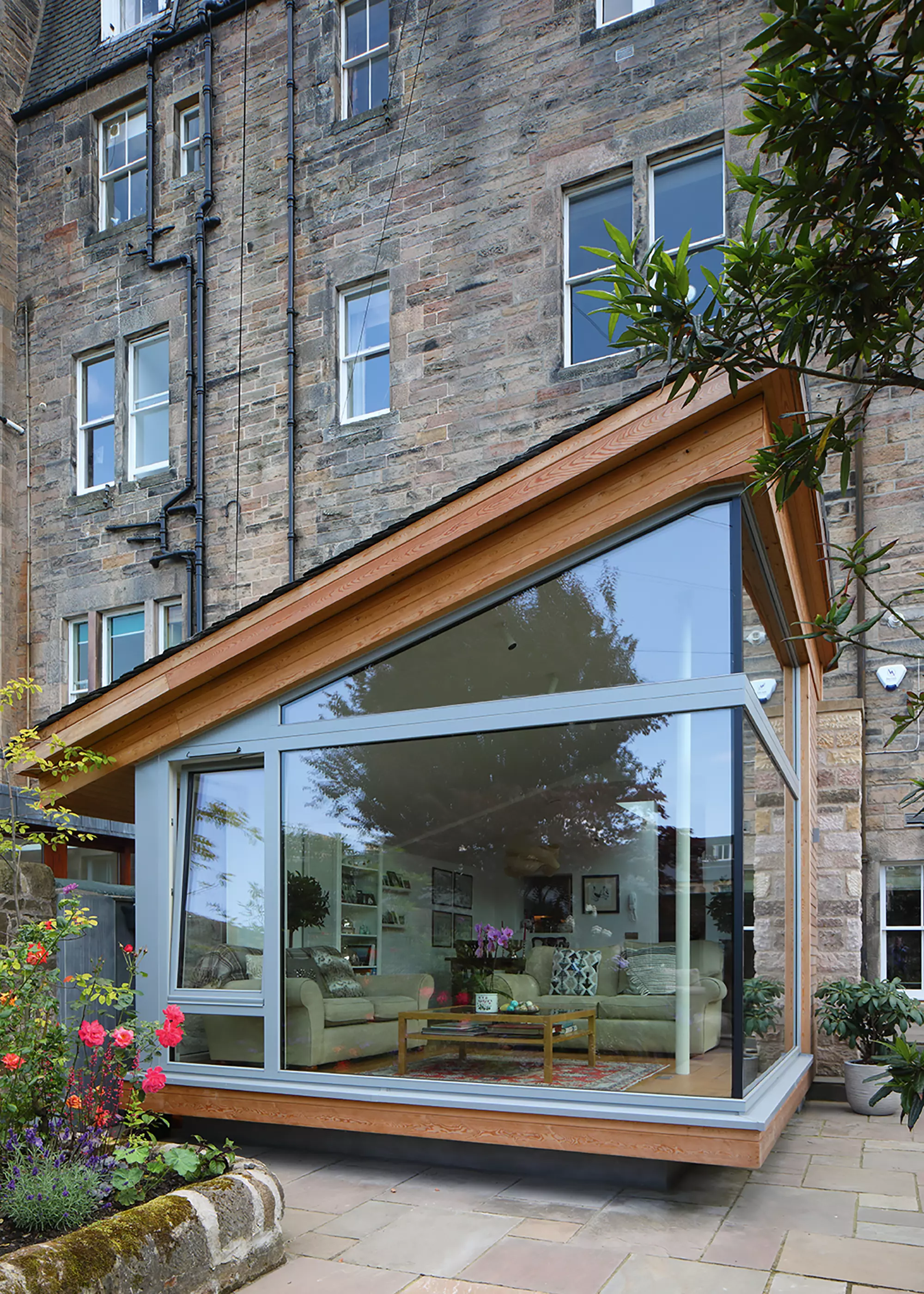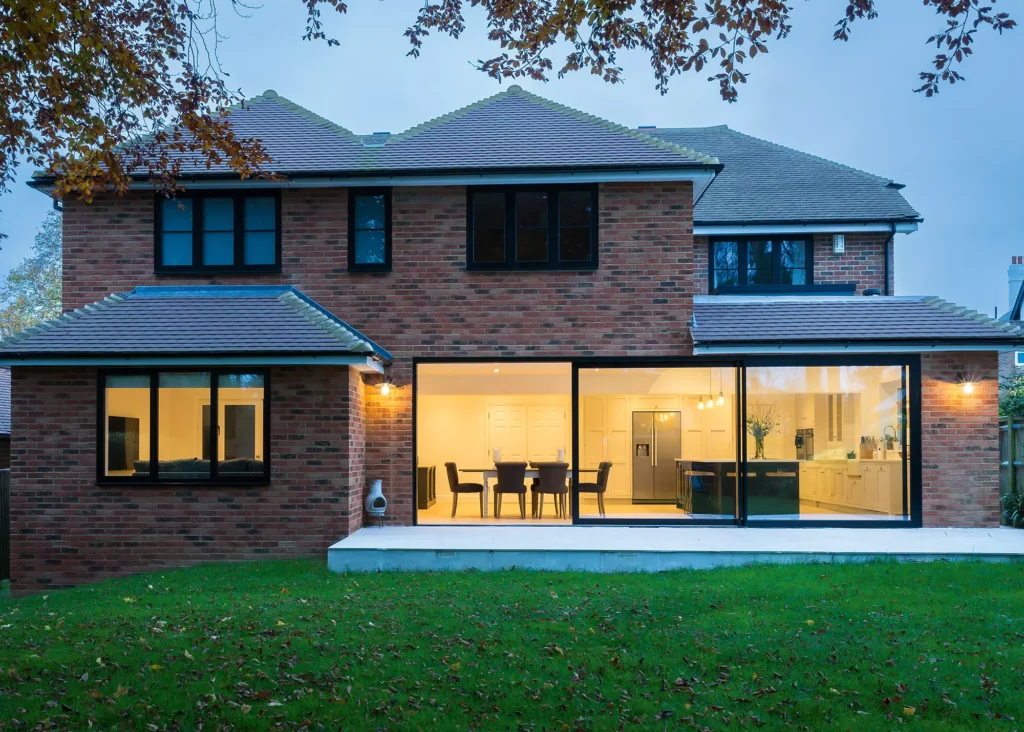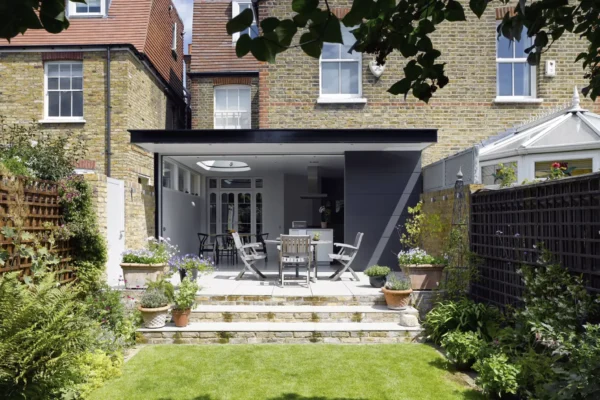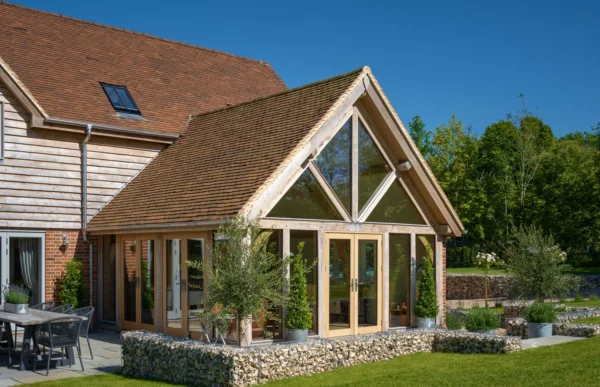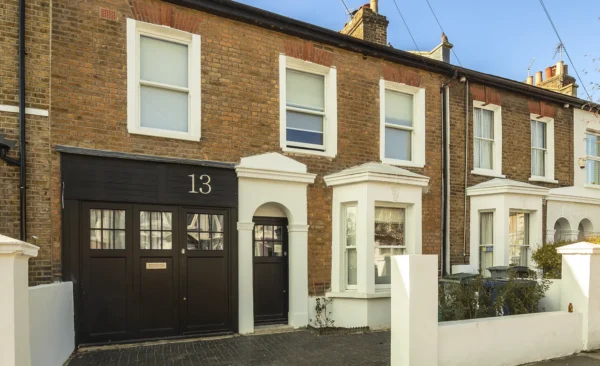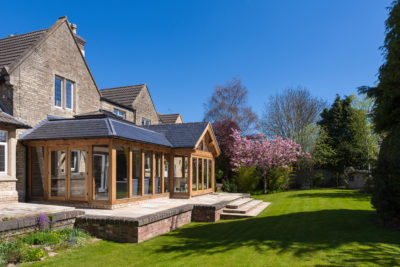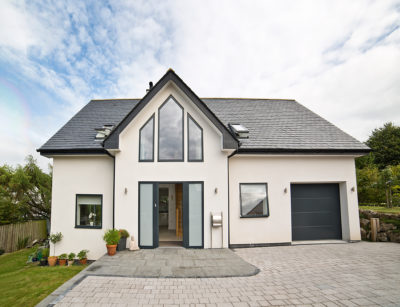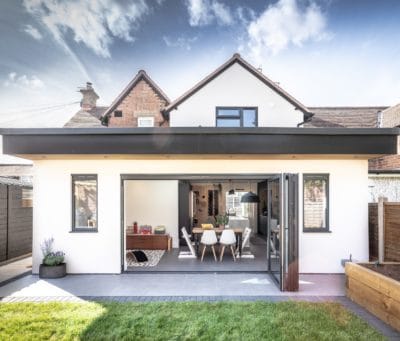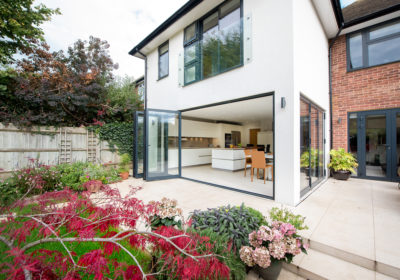Who Should Design My House Extension?
Who should design my extension? Is a question self builders commonly find themselves asking when approaching an extension project. There are multiple ways one can go about this – some will use an architect and others may opt for design and build service, or even a DIY their extension design.
Engaging an architect can be a fantastic way to achieve a high-quality home extension – but there’s no legal obligation to use one, and not everyone who can successfully design a building is a fully-qualified architect.
Ultimately, you’ll want to find someone who understands your needs and budget, can add value and ideas through their experience, and will provide a quality service that helps to ensure a smooth journey through planning, Building Regs and into your extension’s construction works.
The right path depends on the project in question and what it might require. “As the complexity of your extension design rises, so does the need for qualified architectural input,” says Steven Way, chartered building surveyor and practice principal at Collier Stevens.
“It’s important to hire somebody who has construction knowledge and can prepare a set of drawings, so that you can get the relevant statutory consents, such as Building Regulations approval and planning permission,” Steven continues.
There are a whole host of routes you can take to creating a thoughtful, bespoke extension fit for your home, from using general contractors to RIBA chartered architects. So, here I’ll be exploring the benefits of the main routes, and what to bear in mind when deciding who should design your extension.
Choosing an Architect to Design Your Extension
When people hear home design, they typically think of an architect. These professionals need to complete seven years of training and have to be accepted by the Architect’s Registration Board (ARB), combining five years of study and two years of practical experience.
Once a member of the ARB, architects can also pay to become a chartered member of the Royal Institute of British Architects (RIBA) to demonstrate their commitment to high-quality design, sustainability and excellent customer service – for this reason, they make a great choice when deciding who should design your extension.
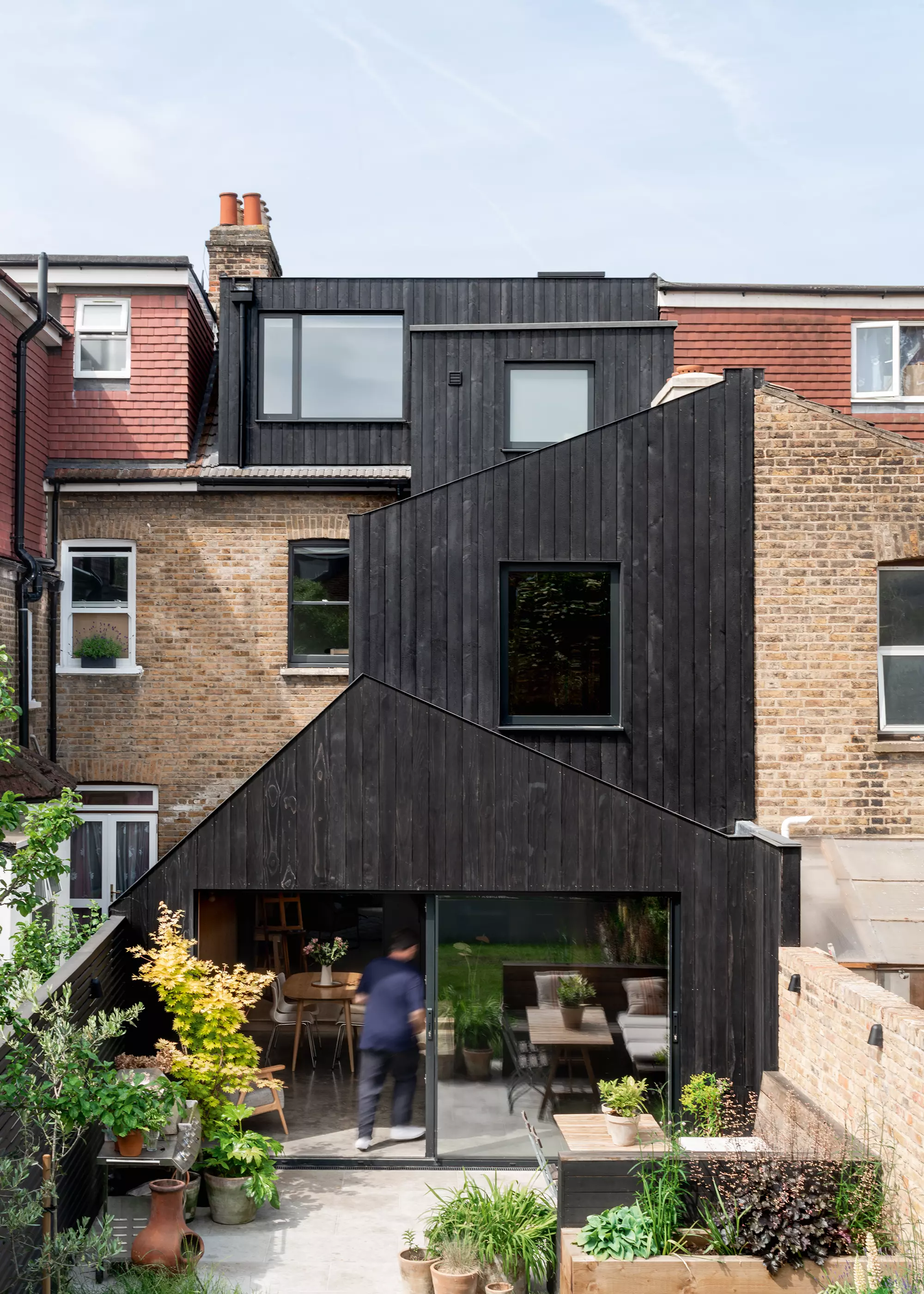
Gresford Architects was behind this multi-storey extension of a Victorian terraced property. The existing awkward layout was replaced by smooth-flowing spaces via a wraparound rear addition and roof extension. The project combines energy efficiency with innovative design to create stand-out results. Photo: French + Tye
While anyone can call themselves a designer, you need this training and professional status to be legally known as an architect. However, this does mean that their services come with a higher price tag than some other design routes.
When it comes to deciding who should design your extension, the more complex your project, the more benefit you’re likely to gain from from using an architect. For instance, if you want to extend a listed property, an architect with experience in heritage homes will help you develop a sensitive design that will gain planning permission.
“If you’re extending a listed building or a property in a conservation area, your designer has to have a keen eye,” says James Brindley, RIBA chartered architect and director of Design Haus Architecture.
More Inspiration: Kitchen Extension Ideas: 20 Inspiring Designs
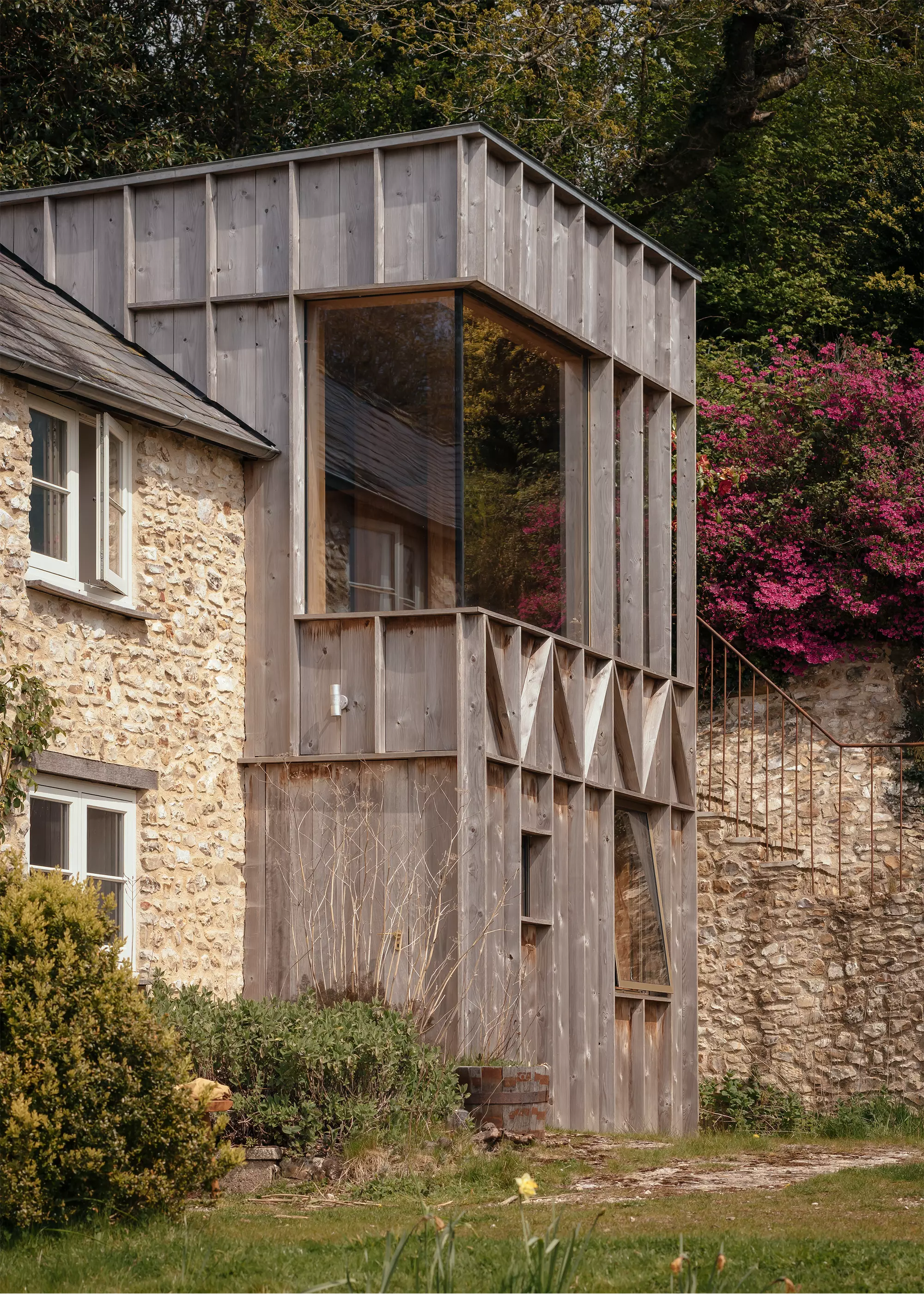
Architects Studio Weave were appointed by the owners of this cottage in Devon to design an extension that blends in with its rural context while achieving a contemporary aesthetic. This timber-clad cubic addition is the result, spanning two storeys and using timber battens to create a geometric design on the exterior. Photo Jim Stephenson
“The addition must either suit the language of the rest of the property, or do something of its age. To create an extension that contrasts the original building in a way that’s still appealing is a very difficult thing to get right.” This is where those years of training – which should be combined with demonstrable experience in the type of project you’re taking on – are indispensable.
Architects have a strong understanding of design, both in terms of spatial visualisation and the context in which the building is set. The right professional will be able to understand your extension brief and work with you to bring it to life. Looking at their portfolio of past extension projects is a great way to find someone who can cater to your preferences, but equally as important is having a good relationship with whoever is going to design your extension.
“You’ve got to get on with your architect,” says James. “Remember that even if their projects aren’t necessarily suited to your taste, they will be to their owners’, demonstrating that the architect is able to effectively deliver a brief. A good professional will hold your hand and take you along this journey.”
Read More: Extensions and Adding Space: What Can I Build for my Budget?
CASE STUDY Architect Designed ExtensionThe owners of this terraced house wanted to use both the indoor and outdoor spaces more effectively, so they sought the help of David Blaikie Architects to bring their brief to life. As well as making alterations internally to the basement level of the property, the architect added a new extension to accommodate a bright and airy living/dining room. Photo: James Balston Careful consideration has been given to ensure a functional yet complex design that complements the character of the existing build. Part of the extension has a flat roof, which is directly connected to the existing property, with a pitched roof on the section adjoining this. This rearmost volume is elevated on a projecting floorplate that creates the illusion the extension is floating. Frameless corner glazing fosters a stronger connection to the garden and opens up the indoor space, allowing more natural daylight in. The architect’s experience was key in planning and successfully delivering the detail of these design features. |
You’ll want to look for someone who works day-to-day on domestic residential projects like extensions, so they’re familiar with all the ins and outs involved. Their experience and contacts in the industry means such architects can often recommend local contractors well suited to the job, working with your best interests in mind rather than those of the builder. “Architects can ensure you’re getting a tight, well-negotiated quote from your builders that’s fairly priced,” says RIBA chartered architect Tom Gresford, founder of Gresford Architects.
Designing your extension with an architect can also prove extremely valuable for planning applications. “Dealing with planning permission is an architect’s bread and butter,” says Tom. A good architect will simplify the process by producing high-quality designs and presenting them in a way the local authority can understand. In some cases, it can be beneficial to work with a designer based in your area who is familiar with the local planning authority.
Read More: Planning Applications: What Do Council Planners Want?
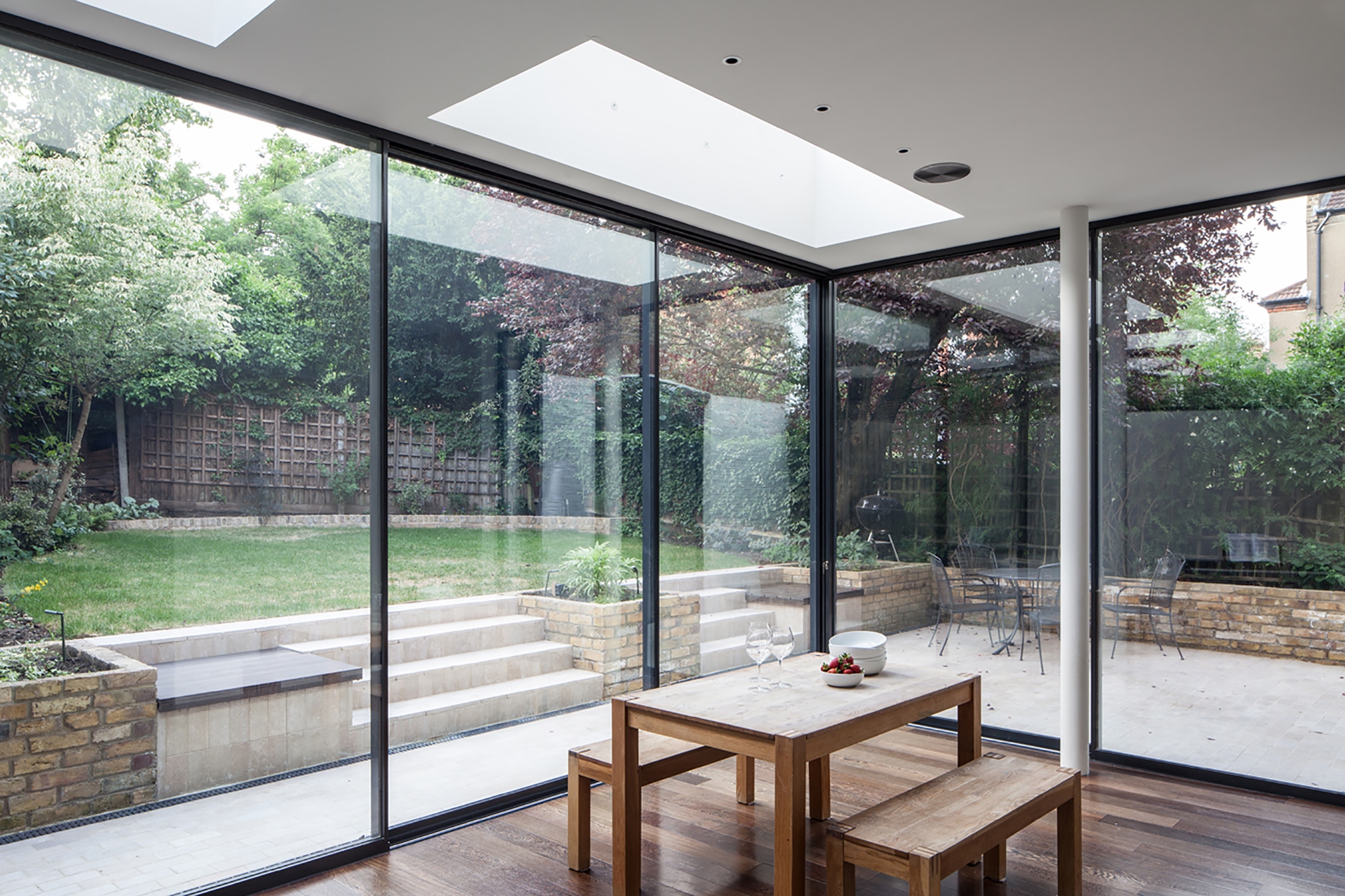
This extension designed by Peter Morris Architects. The clients wanted a home with plenty of natural light that they could enjoy with their family, which is achieved with the glazed doors and floating corner
Architects don’t come cheap, but their skill and design flair can add significant value to a home extension project. As a rough guide, you can expect an architect to charge around 10%-12% of the total project cost for a full design and site management service. Total fees will vary depending on the design complexity, specification and level of service you want.
The key is to ensure you and your architect are aligned in understanding your brief and what you want, and are able to deliver it. “Ask for at least three references from previous clients, find out if the architect knows any suitable builders and make sure they have enough time and resources to do your extension,” suggests Peter Morris from Peter Morris Architects.
The ARB offers a full list of registered architects to help you find the right designer, but remember to shop around to find the best professional to help design your extension. “Don’t always just go for the cheapest quote,” says Peter. “Look to employ someone who seems positive, proactive and flexible.”
Using an Architectural Technologist to Design Your Extension
An architectural technologist is another professional who can produce imaginative extension designs and the detailed drawings from which a contractor can work.
They also have a qualifying body – the Chartered Institute of Architectural Technologists (CIAT) – to maintain high standards of practice and conduct within the industry. It typically takes five to six years to qualify as a chartered architectural technologist, including practical experience.
The services a chartered architectural technologist can offer are broadly similar to that of an architect. “Both a technologist and an architect can fulfil the role of designing an extension, and that can include getting them through statutory requirements such as Building Regulations, planning consents etc as well as onsite management,” says Tom Gray, an MCIAT chartered architectural technologist at Robert Shreeves Associates.
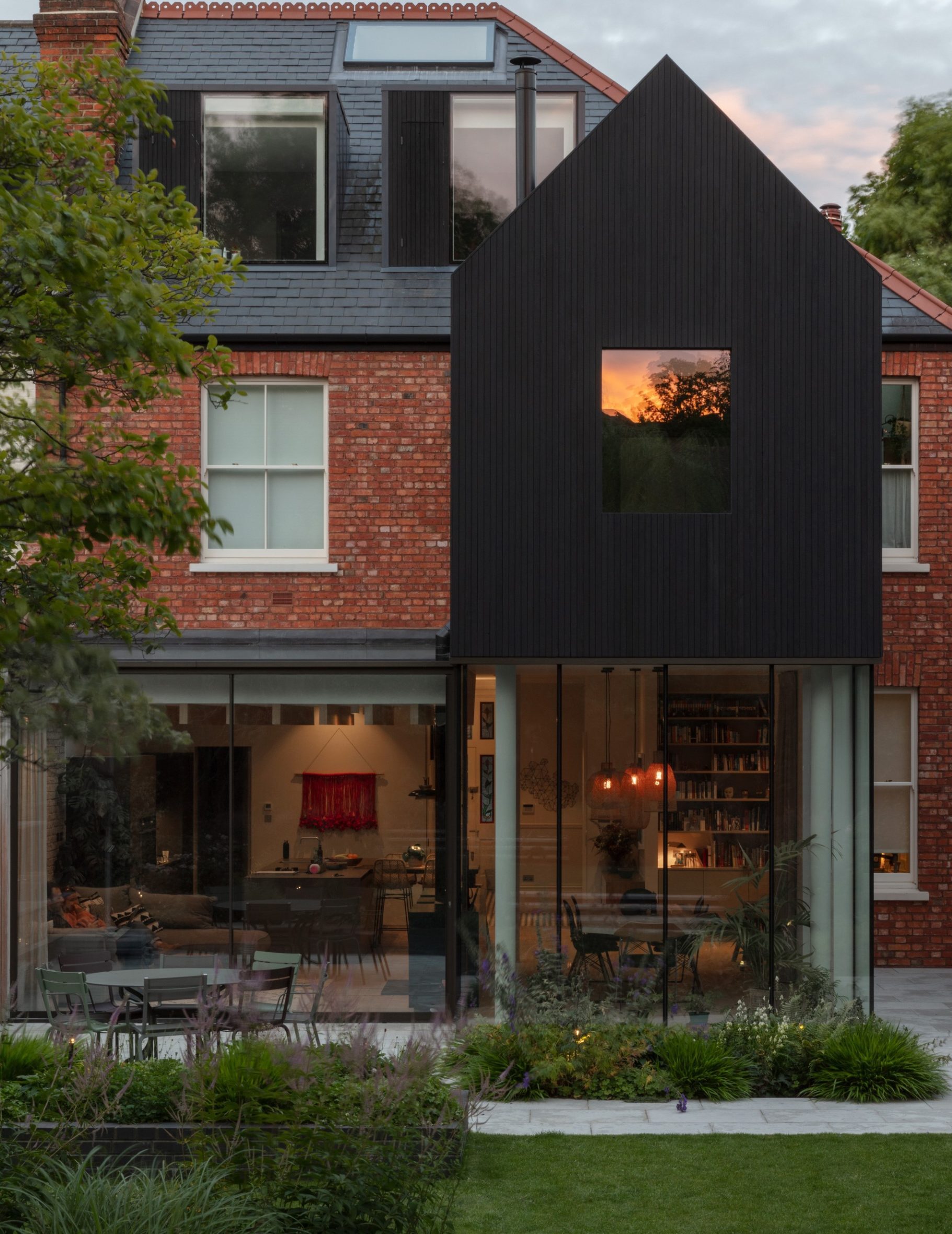
This striking extension – designed by Architecture for London – features seamless glazing for a contemporary, light-filled design. Most of the work on this project was completed under PD rights
Traditionally, architects tend to be more design-led in their approach, while the training of an architectural technologist focuses more on construction details, the materials used and how everything is put together. “If a client has a certain design in mind they don’t want to stray from, they might lean towards an architectural technologist,” says architect James Brindley.
However, these pros can be equally as creative – so you shouldn’t rule this route out for innovative or complex projects. “There are architectural technologists with a scientific, engineering-based approach, and others who are more design-orientated in their mindset,” says Tom Gray.
Only the ‘chartered’ part of the architectural technologist title is protected by CIAT membership – so individuals can label themselves as technologists or technicians without having gone through the same training. That’s not to say non-chartered designers can’t do a good job; but it becomes even more critical to ensure you thoroughly vet their qualifications and experience before deciding if they’re right for you.
Simple steps include scrutinising online reviews, speaking to past clients and asking to see evidence of their insurance status.
As a rule of thumb, the more qualified a designer is the more you can expect to pay for their services – but much depends on the project itself and what it requires, as well as the skills, experience and qualifications of your chosen professional. So, a chartered architectural technologist could offer great value for money for designing your extension, but don’t assume their fees will always be lower than what an architect would charge.
What is an architectural designer?
You might also come across architectural designers when searching for someone to draw up your home extension plans. Be aware that this moniker isn’t a protected title.
Some architectural designers might be architects-in-training at Part 1, Part 2 or Part 3 stage of the process; others may have other related qualifications (such as surveying); and some might not have any formal training at all. So, it’s up to you to do your research and determine if they’re experienced enough to deliver what you have in mind for your home’s extension.
Learn More: 23 Projects You Can Do Without Planning Permission
QUICK GUIDE Planning Permission for ExtensionsSome extensions need formal planning permission and others do not. Your case will depend on a few factors, including if there are any restrictions in your area (such as areas of outstanding natural beauty), your project (for instance, listed buildings) and if work has be done previously. Even if it looks like your project falls under permitted development, it’s worth checking with the council before starting work. Permitted developmentEvery kind of extension needs some form of planning permission, whether you are designing a basement, porch, or double storey addition. Thankfully, many projects already have consent under what’s known as permitted development (PD). There are limitations to what can be built, but you could build an 8m-deep single-storey rear extension on a detached house in England under these rights. However, you still have to notify your local council before you start work. You can check if your home benefits from permitted development by applying for a lawful development certificate (LDC) with your local council. What if I need to apply for permission?If your plans do not comply with PD then you will have to submit a formal planning application. Policies tend to be more restrictive for rural plots, and there are specific requirements for extensions built in conservation areas. If you are extending a listed building, then expect strict planning restrictions; an architect can help you to overcome these. Often a basement conversion will not need formal consent; however large-scale, disruptive excavation projects will. Usually, an extension must work architecturally with the property and surroundings. Avoid designing an addition that will block light or outlook for neighbours and show them your plans before submitting. The simplest way to make a planning application is via the online Planning Portal. You can also download planning application forms from your local council website and send your forms via the post. Learn More: Beginner’s Guide to Planning Permission |
Why Choose a Design & Build Firm to Design Your Extension?
Hiring an architect or other designer means there’s another person within the project to manage and oversee, meaning you’ll need to coordinate their work with your builders. You might find this a help or a hindrance, depending on your own experience and how closely you want the design to be realised on the ground.
But if you want to parcel things up more, some general contractors offer their own in-house design services, bundling together everything from the drawings to the construction – so you work with them on the look and specification, and can let them take care of everything else.
CASE STUDY Design & Build PackageThis double-storey rear extension hosts an additional bedroom and bathroom on the first floor while allowing for an open-plan kitchen and living space downstairs. The owners came to Plus Rooms with an idea in mind for their extension, as well as some initial plans which were redrawn by the company’s in-house designers to secure the necessary statutory consents. This route meant the homeowners had a strong idea of what the overall build would cost from the outset, and the finished project came in on budget. Plus Rooms also took care of details like securing gas safety and electrical certificates, and the owners found it helpful that this could be managed under one point of contact. The construction phase was also impressively quick, with the team completing the extension four weeks faster than anticipated. More Inspiration: Open Plan Living Ideas – Kitchen, Living & Dining Rooms |
With this route, the drawings are often put together by an architectural designer or similar individual, although some firms do use fully-qualified architects. “A top design and build company has all the specialists you need in-house and will coordinate them to work on your project,” says James Bernard, director of Plus Rooms. “There’s no hassle about finding a builder or home designer yourself. They can also handle any planning consents and permits your project may need.”
The key benefit of this approach is a simplified process, as you’ll know that everyone on your build is on the same page and you have one point of contact. You also tend to have more clarity in the overall project cost from the beginning, as you won’t have to seek contractor’s quotes, making it easier to budget.
This service often works well for those wanting a straightforward extension or loft conversion, or for schemes where a definitive timescale is a priority.
Learn More: Extension Design: Creating an Extension That Works With Your Home
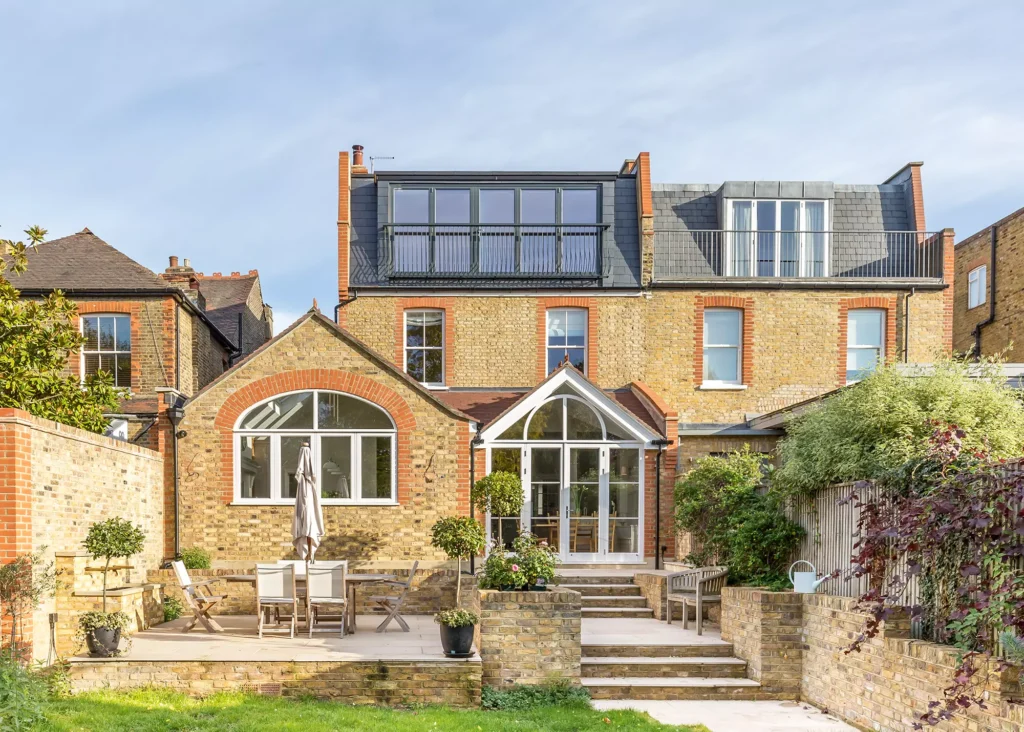
Life Size Architecture, a Brighton-based team of architectural designers and technologists, designed this stunning rear and side extension in a conservation area setting. The rear external facade had been covered in render years prior, so they chose to expose the brick and use similar materials for the new additions, preserving the house’s historical character
Design and build firms are becoming more and more popular in the UK for those reasons. However, it’s worth bearing in mind your choice may be more limited than if you were to source a designer and contractor separately.
So, as with every route, do your own research and be sure you’re comfortable that you’re getting the level of service and creative input you want. “Look for someone who can show you their past projects in person, who specialises in the kind of extension you desire, and who has a track record of successful projects delivered over an extended period of time,” says James Bernard.
The design and build route is also common for loft conversions and basement projects. While this project option might be quicker, it’s not necessarily cheaper than using an architect or independent designer, so be clear about what you’re getting.
As with any service or product that you buy for your home project, it’s essential you do your research before purchasing. Check that your chosen designer has successfully completed similar projects to yours, ask for references or visit the homes they’ve worked on in person.
Can I Design My Extension Myself?
Many people choose to forego the professionals entirely and take on the challenge of designing their extension themselves. This is cheaper in the short term, but any minor mistakes could end up being costly to solve later on. For example, if you integrate certain modern materials in heritage schemes, you can cause damp issues in the future.
If you are considering going down the DIY approach, first identify your needs and consider how they can be met with the space available – do you have a side return that you could use, or are you wishing to extend outwards of the rear? Properly analyse the plot and investigate where the natural light is coming from to make best use of this investment.
It’s important you consider neighbouring vernacular styles and materials, too, and look at what others have done in your local area. This way, you can better understand what you local authority planners like and dislike.
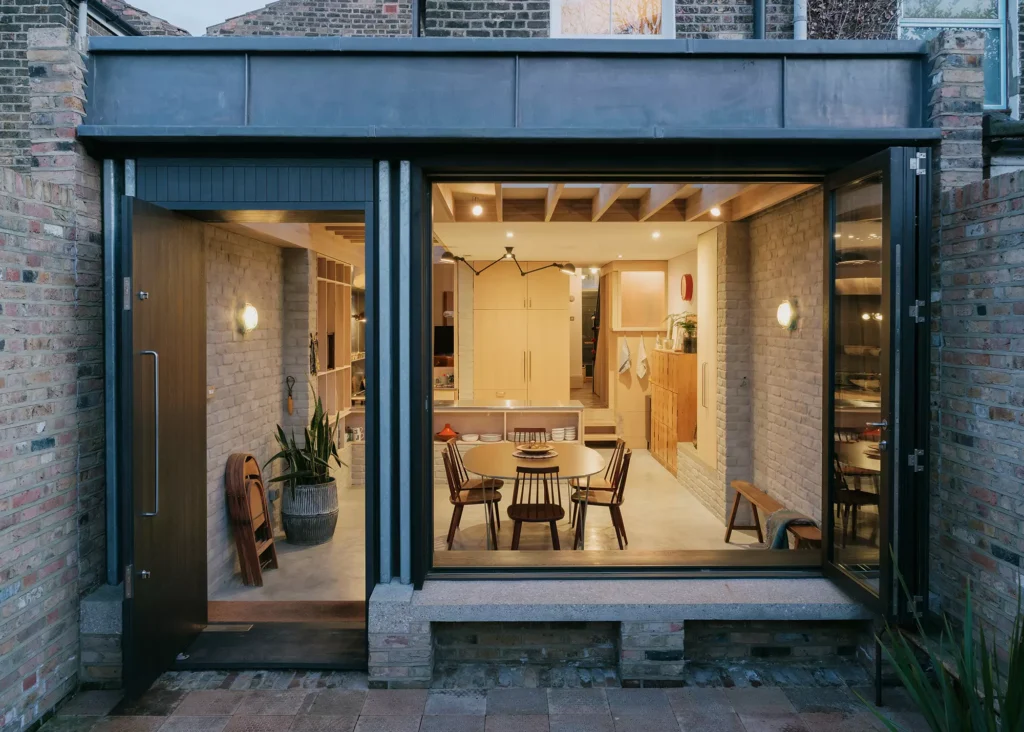
The owners of this East London terraced home approached architects DGN Studio to open up and extend the ground floor of their north-facing home. They used reclaimed London stock bricks inside, treated with a mineral paint to soften the decor. Photo: Tim Crocker
Recognise if you need formal planning permission or whether your designs will fall under permitted development – it’s best to check with local authorities, and in any case, apply for a Lawful Development Certificate to prove the work was permitted at the time it was built. Your builder’s quote will be based on your drawings and specification, so these need to be detailed if you want an accurate price and to ensure you’re getting the most out of your budget.
Design software such as Build It 3D Home Designer or SketchUp is simple to use and can help you visualise your plans – play around with designs to see what will suit your home. Consider which features are important to you what will make the most out of your plot, maybe wow factor glazing, bifold doors or specify a flat roof with a roof lantern.
More Inspiration: 21 Wow Factor Home Extension Projects
This article was originally published in October 2020 and has been updated in May 2023. Additional content by Georgina Crothers and Sander Tel
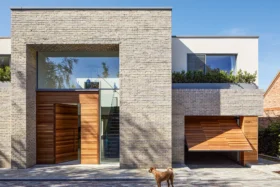




































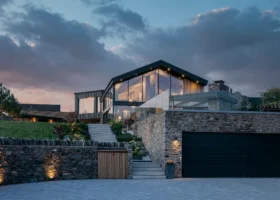

























































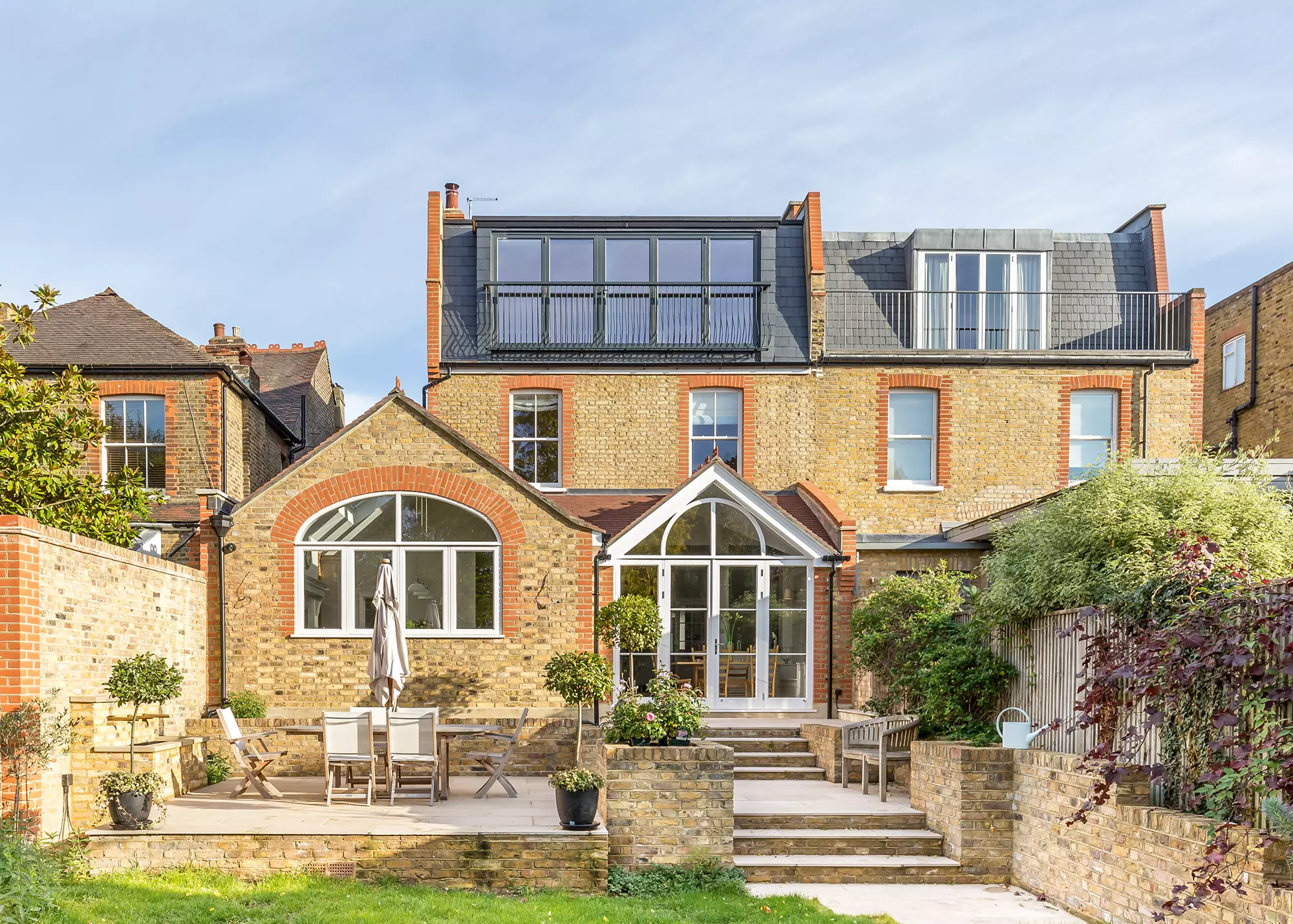
 Login/register to save Article for later
Login/register to save Article for later

