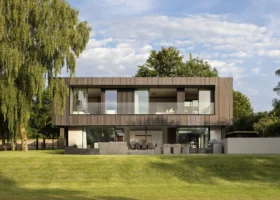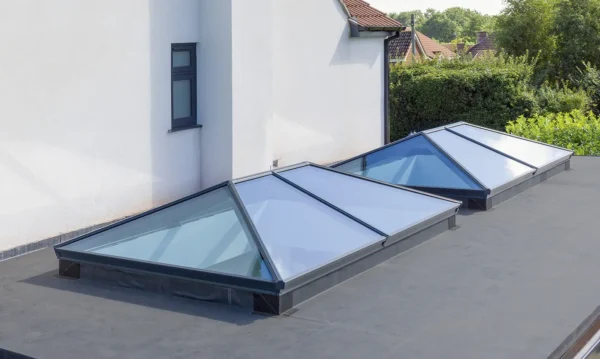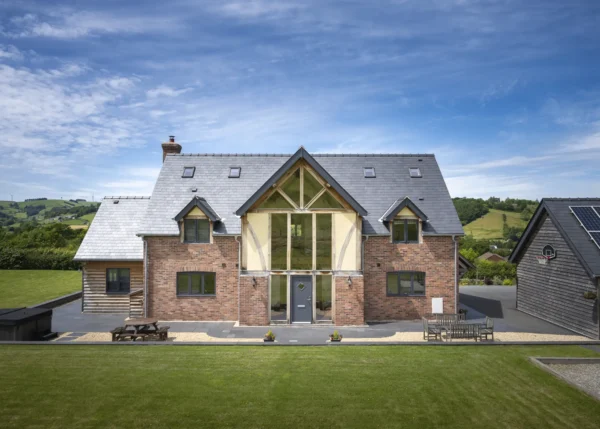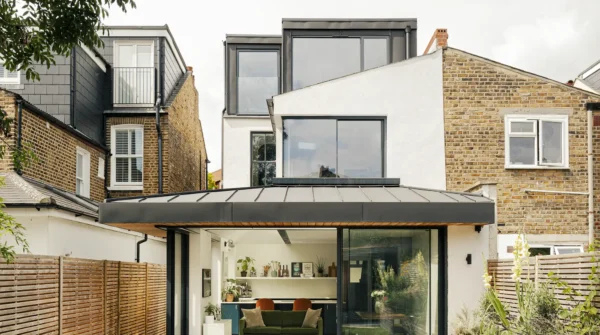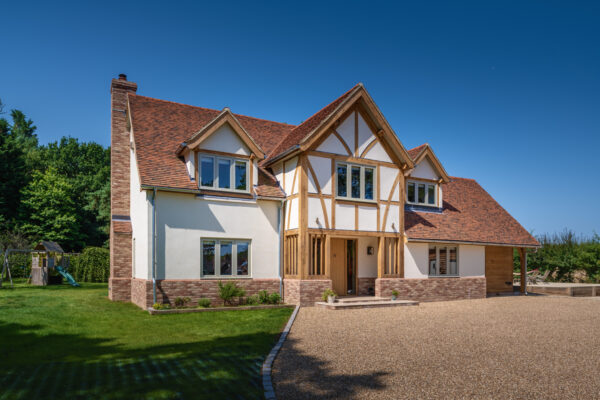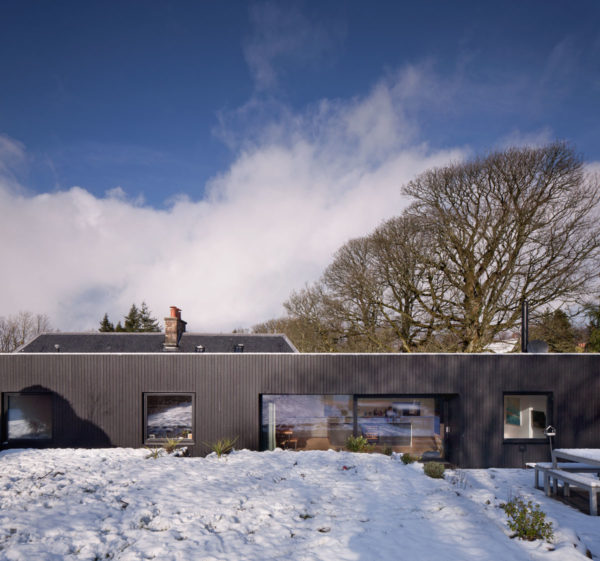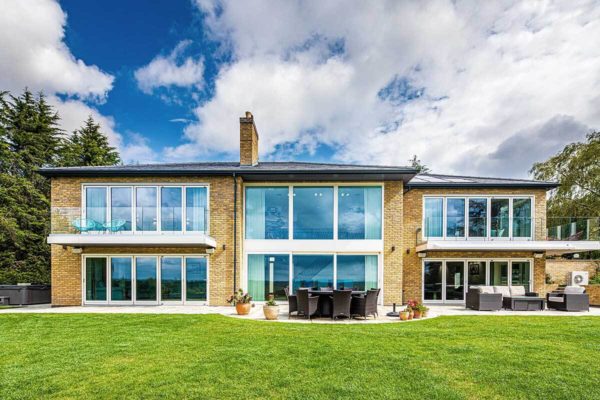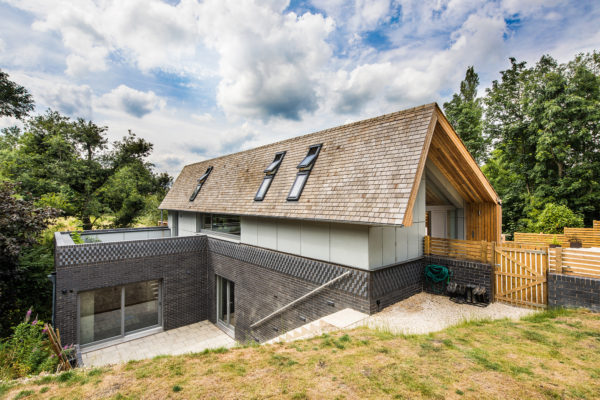Amazing Real-Life Self Builds, Renovations & Extensions by Architectural Technologists
An architectural technologist is a professional who can help take your dream self build, renovation or extension project from concept to completion. Architectural technologists combine a scientific approach with a practical mindset to deliver projects that balance high-quality design with functionality and performance. While architects will typically focus on light, space and sometimes more conceptual features – technologists generally hone in on the practical elements of constructing a home.
You can engage an architectural technologist to design and deliver your entire project, or you may opt for an architect to develop your initial concept, before engaging a technologist to take this forward to completion. Some designers are accredited under the Chartered Institute of Architectural Technologists (CIAT), offering guidance to professionals and quality assurance to clients.
This construction-minded approach emphasises modern building systems, sustainability and affordability. Here I’m taking a look at a collection of amazing homes designed by architectural technologists, and speaking to the experts about what this route to a new home typically looks like.
Sympathetic Self Build in the Cambridgeshire Countryside
Nestled into the Cambridgeshire countryside, this spectacular new home by PiP Architects has a Y-shaped design to capture and maximise the surrounding views.
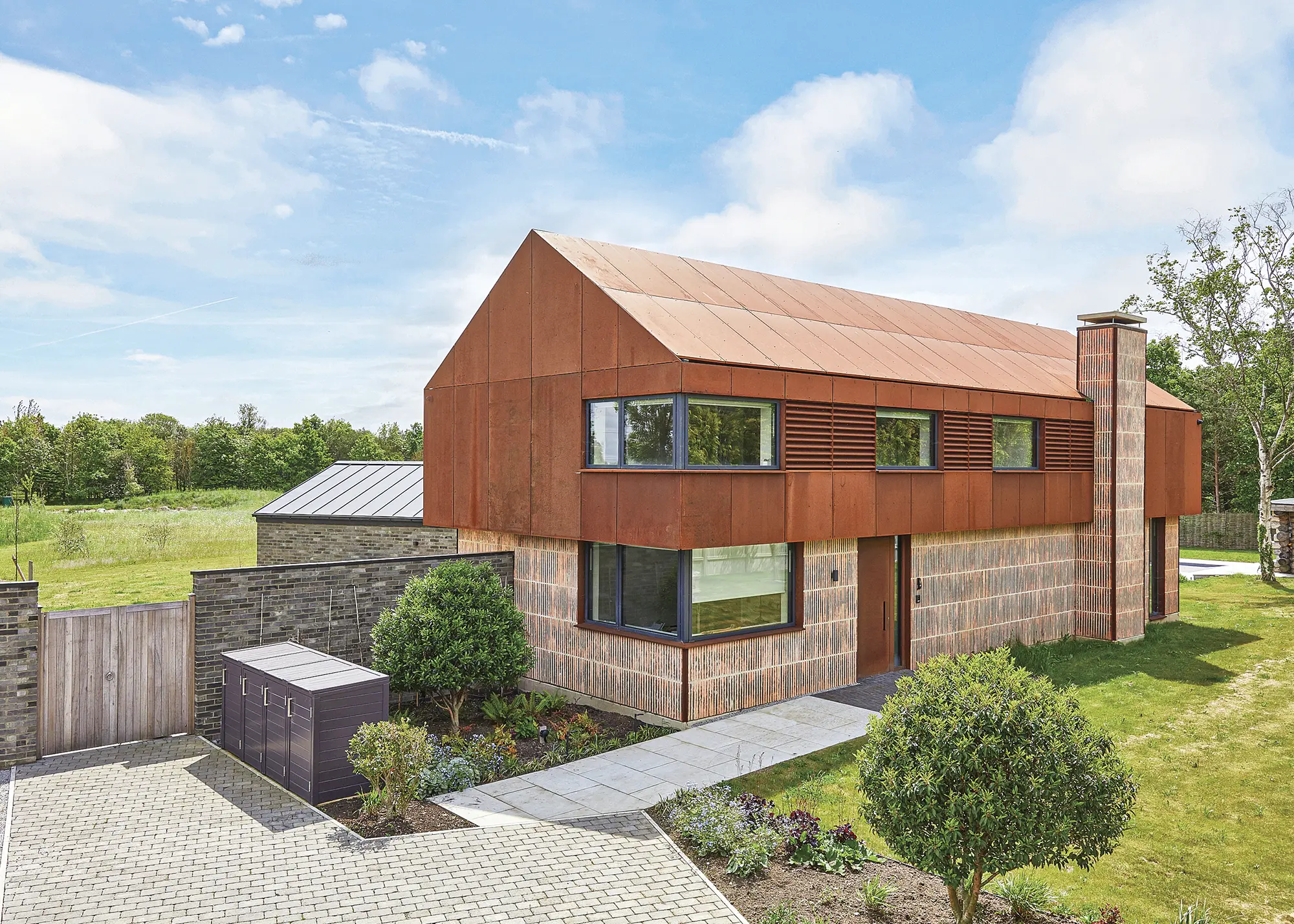
Photo: PiP Architects
The exterior comprises low-maintenance materials to create a unified facade that effortlessly beds into the landscape, including vertically-laid handmade bricks, lime mortar, Corten steel cladding and a zinc standing seam roof.

Photo: PiP Architects
Striking Oak Frame Manor House
A collaboration between architectural designer Pete Tonks and oak frame home specialist, Oakwrights, this fantastic manor house sits beautifully on the Essex/Cambridgeshire border.
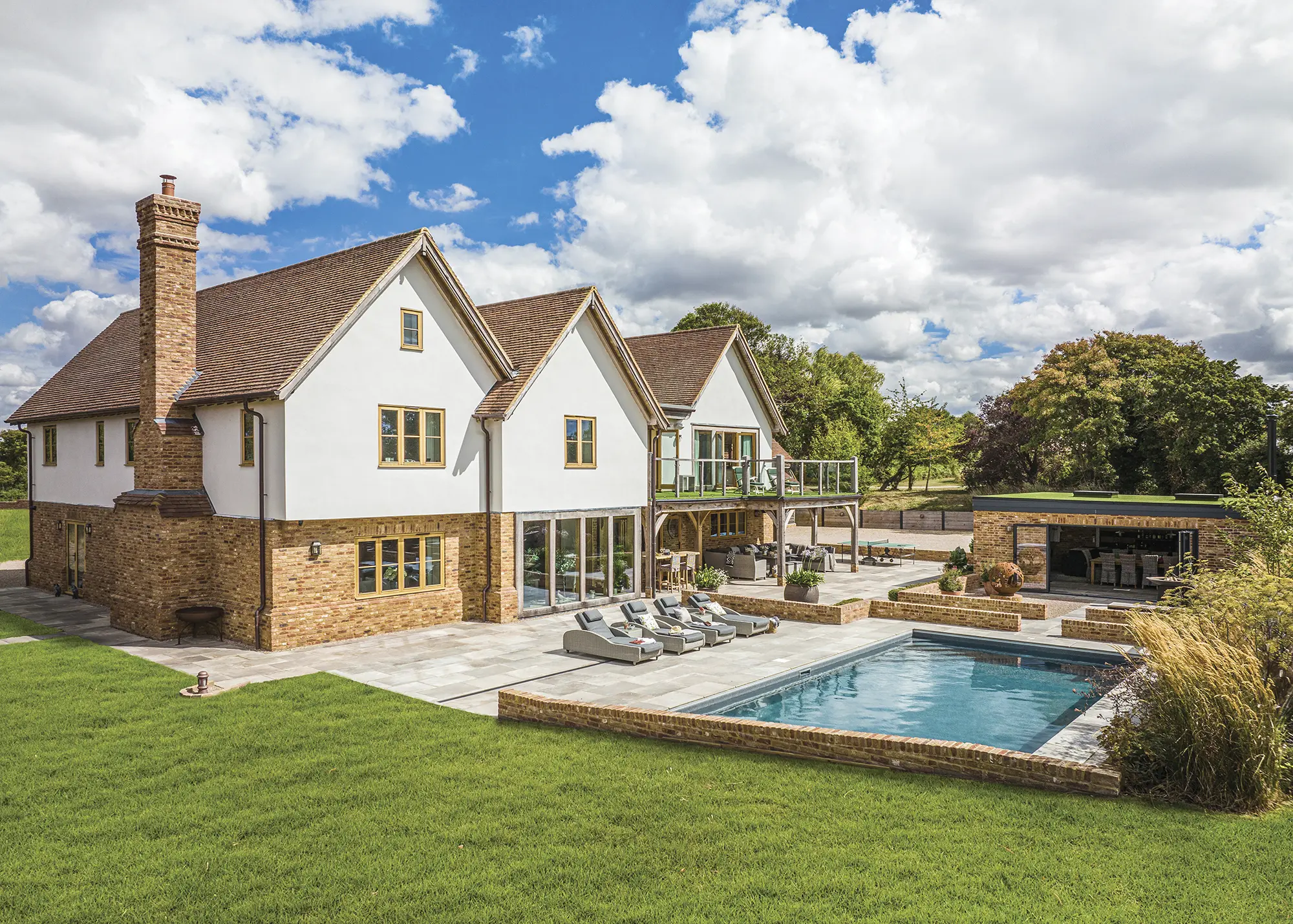
Photo: Mark Watts
The design features a brick and render exterior, with face glazing on the double-height entrance, ensuring a light-filled interior and wow-factor first impression.
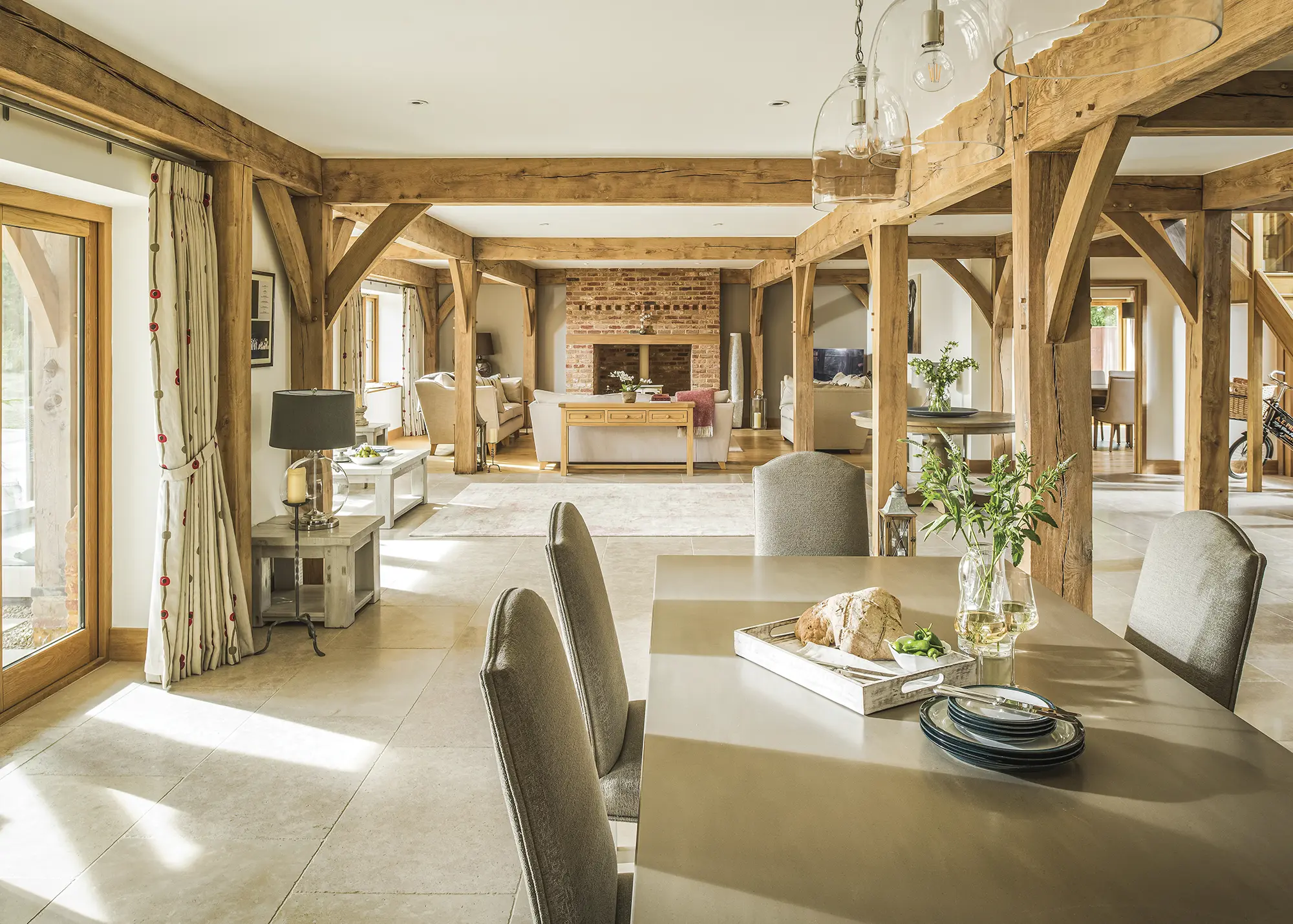
Photo: Mark Watts
The open-plan home oozes charm, with exposed oak details throughout and ample glazed details, which perfectly balance traditional and modern aesthetics.
EXPERT VIEW Architectural technologist FAQs
What is an architectural technologist?An architectural technologist is a chartered professional who can manage projects from conception to completion. We combine a passion for design with expertise in building science and technology to ensure highly-considered, functional and sustainable solutions. With the ability to work on projects of any scale, we collaborate closely with our fellow construction professionals to deliver high-quality results. Our technical knowledge and collaborative ethos make us essential to the success of modern construction. What can an architectural technologist do?Make things happen! From the initial concept design phase, where functionality takes precedence without compromising on architectural detail, to expertly navigating the complexities of planning permission. We provide detailed drawings and specifications that keep designs compliant with Building Regulations and associated legislation. We liaise with engineers and specialists to ensure projects are technically feasible, cost-effective and sustainable. On site, our technical expertise helps construction run smoothly, ensures conformity and delivers high-quality results. What’s the difference between an architect and an architectural technologist?As the services of both architects and architectural technologists are closely related, distinguishing between them can be tricky. A broad attempt at this differentiation is to say that architects have a greater focus on aesthetic and spatial qualities, whereas architectural technologists tend to prioritise the functional and technical aspects of development. Both are fully qualified, capable architectural professionals. Can an architect and architectural technologist work together on a scheme?Absolutely! Collaboration is at the heart of our work as architectural technologists, and the sharing of skills and knowledge ensures the continued development of our profession. It’s a good idea to speak to different industry experts about any specific project goals so you can find the right fit and service. |
Demolish & Rebuild Barn-Style Home
Archiwildish carefully navigated rural planning permissions to demolish an existing brick barn in the Warwickshire countryside and rebuild a sympathetic brand new home in its place.
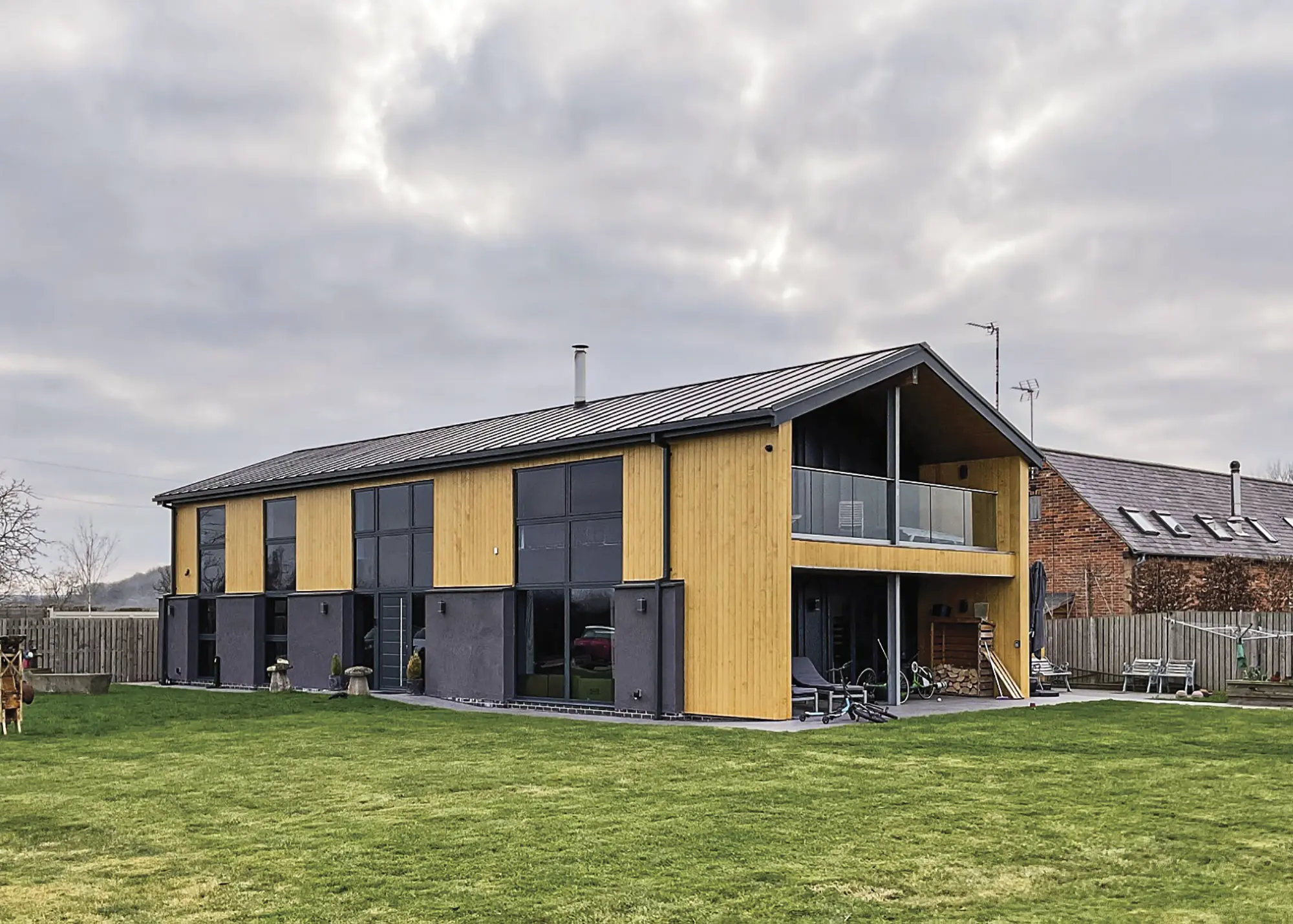
Photo: Archiwildish
The dwelling was created with discreet, bespoke features that cater to the disabled owner’s needs.
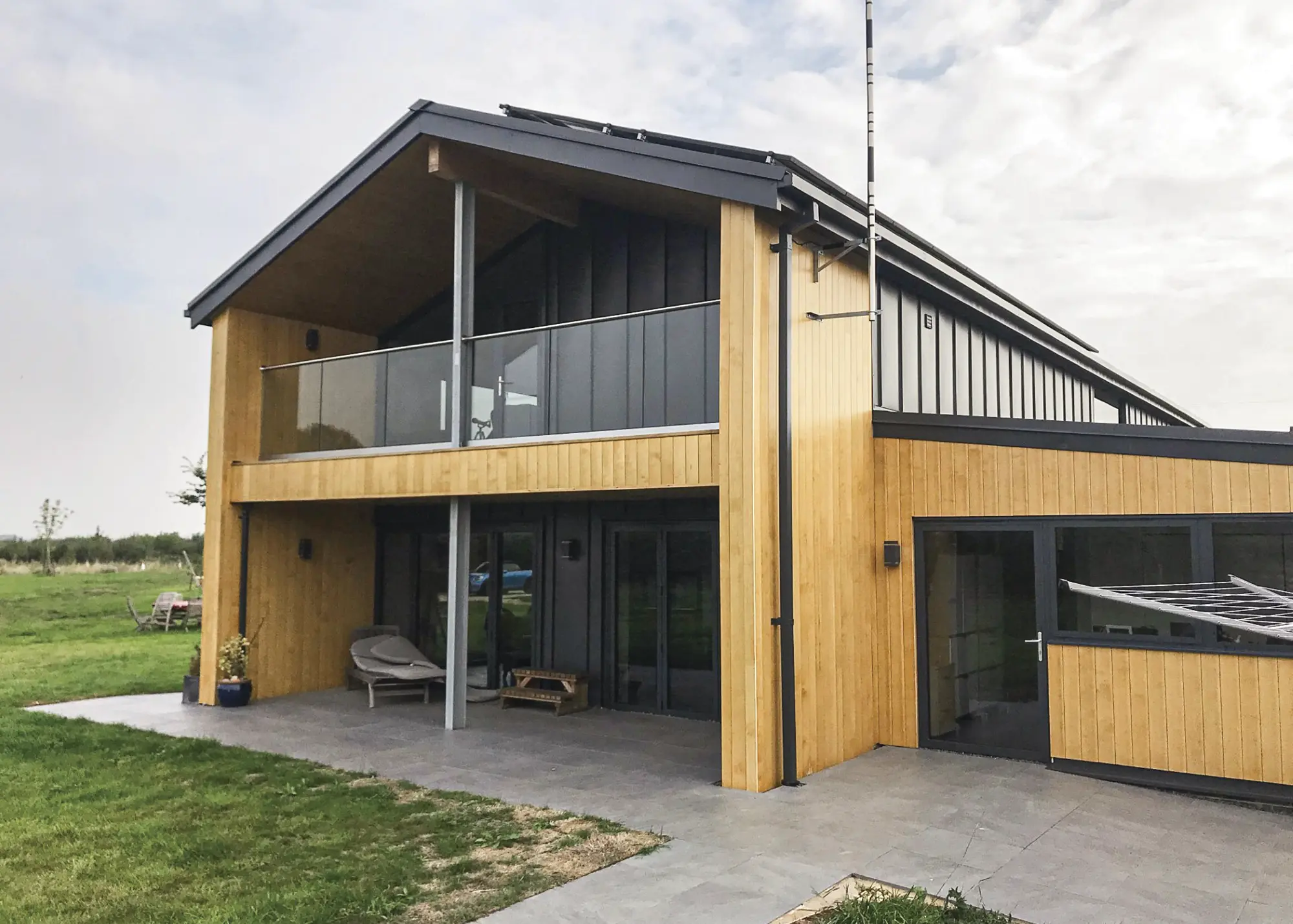
Photo: Archiwildish
A blend of timber cladding and dark grey render, with large spans of glazing, characterises the exterior design to create a home that would satisfy planning stipulations.
Sensitive Arts & Crafts Renovation Project
Life Size Architecture, a Brighton-based team of architectural designers and technologists, won the 2023 Build It Award for Best Architect or Designer for a Renovation or Conversion Project with their sensitive restoration scheme, The Gate House.
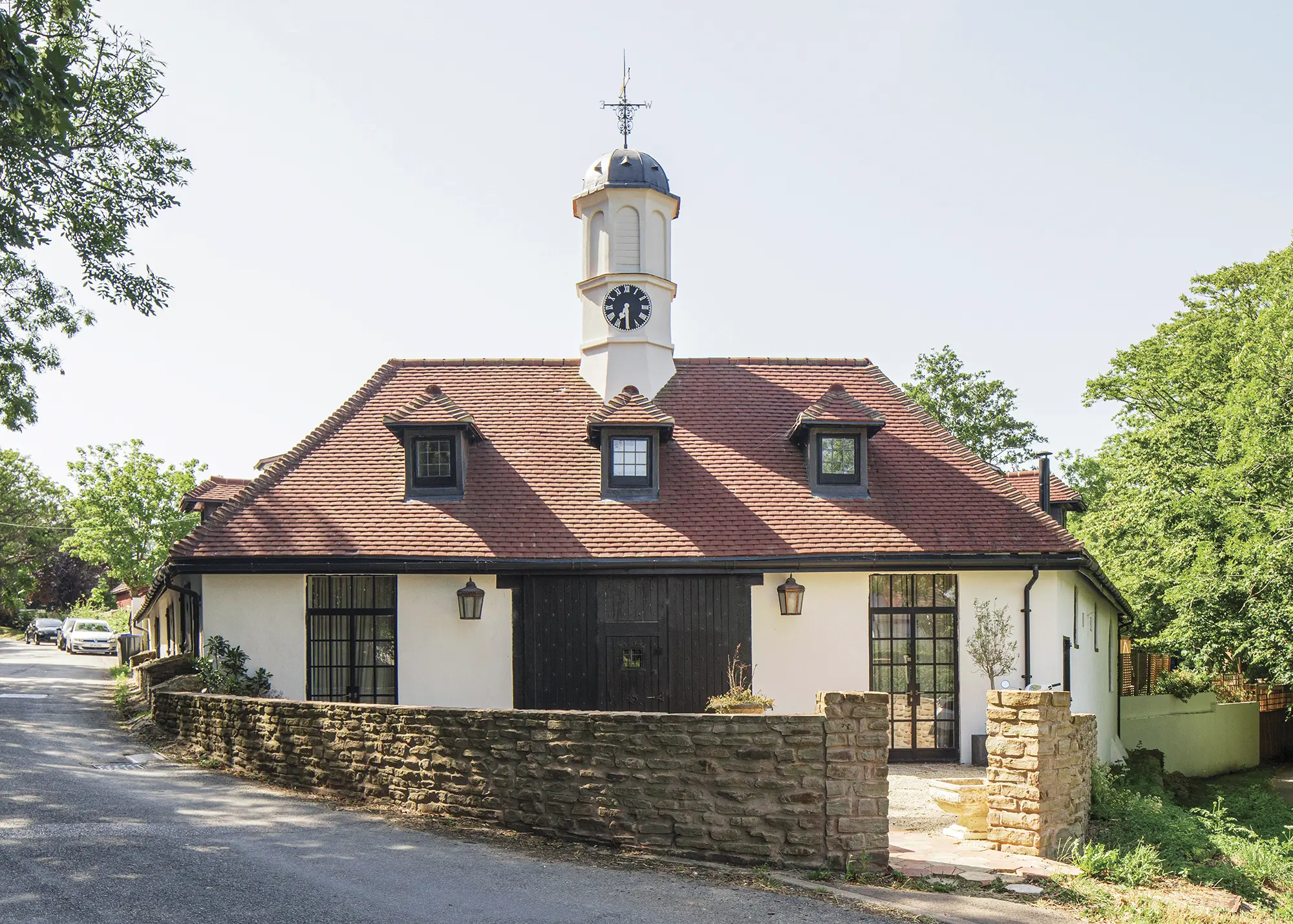
Photo: Life Size Architecture
Set in the South Downs National Park and constructed in a distinctive late-Arts & Crafts mode, the home is a historically significant asset.
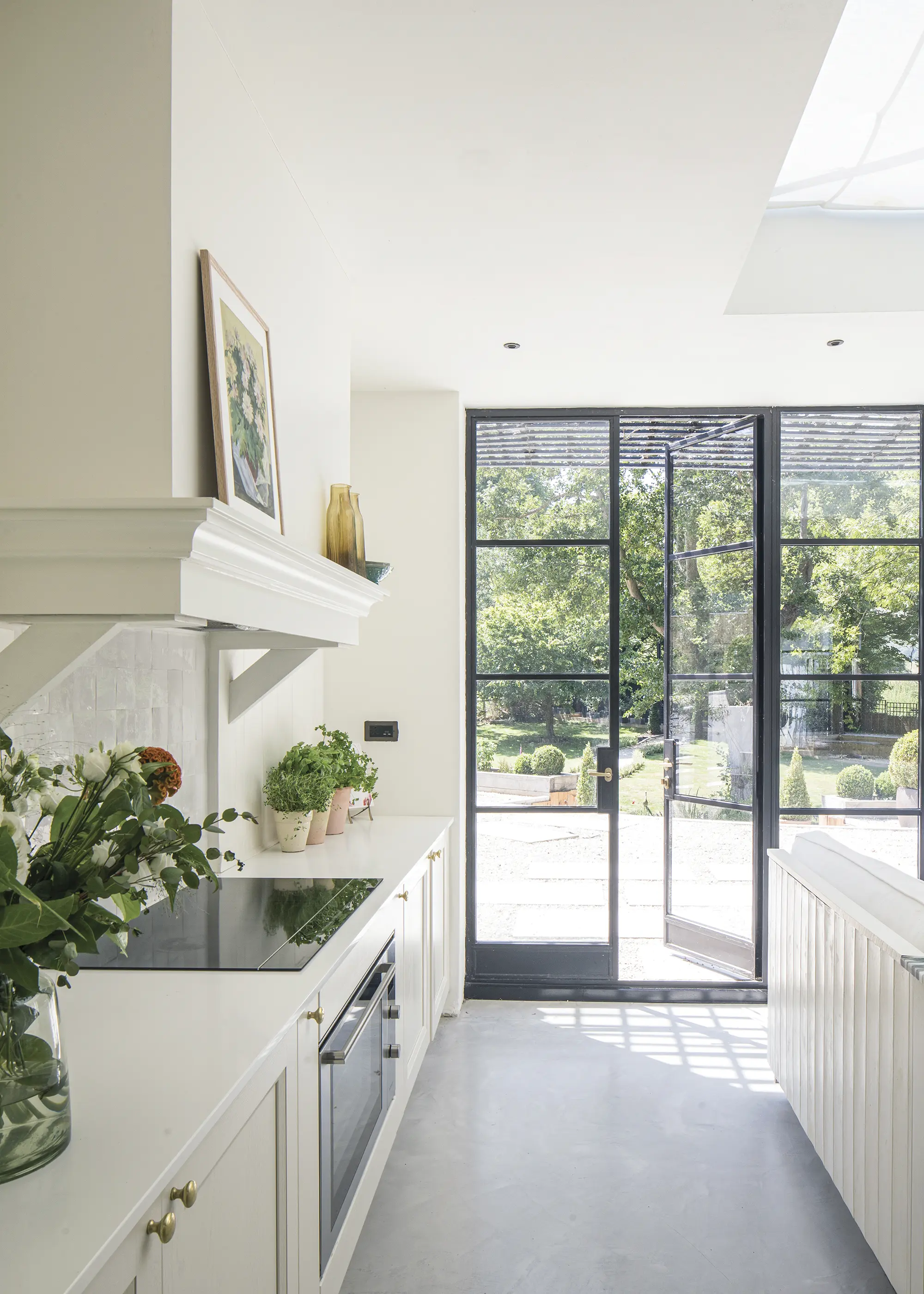
Photo: Life Size Architecture
Life Size Architecture revived the structural timbers and added new glazed elements, alongside a sympathetic rear extension, to maximise light and views.
EXPERT VIEW What does the design & build process look like for an architectural technologist?
What does the initial design process involve?For me, the design stage is instinctive and intuitive. I have been creating bespoke homes for four decades now, so I almost have a sixth sense when it comes to reading my clients. Each homeowner is unique and the design process around them has to be equally so. I love the thrill of a blank sheet of paper and the journey of exploring my clients’ dreams and aspirations that led them to build their own home in the first place. Good house design is all about capturing every single element of the brief. Then you can create a scheme with positive flow and the most appropriate architecture, while simultaneously navigating both local and national planning policy. How much collaboration do you have with other designers?My architectural design process is very personal – it’s just me. This is how I work best and it helps my creativity. However, I still surround myself with a tried and trusted network of partner designers and consultants. They assist me in different areas, such as engineering, Building Regs, landscape design, biodiversity design etc. I work collaboratively with all of the designers at oak frame specialist, Oakwrights, and we help each other. As the business has grown, so has my network. How much involvement do you have in the build process?Of the 20 or so houses a year that I design, I am also lucky enough to get to build a couple of them. This is through PJT Custom Build, a project management company I founded with my brother in 2015. If we are doing the full project management then we are involved in every single decision with the client, from groundworks to turning the key in the front door. If I’m just doing design and planning for a client, then at that stage I will typically hand over to them or their appointed builder/project manager. |
Contemporary House Extension Completed Under Permitted Development
Western Building Consultants is behind the design of this modern extension to a family home in a green belt location.
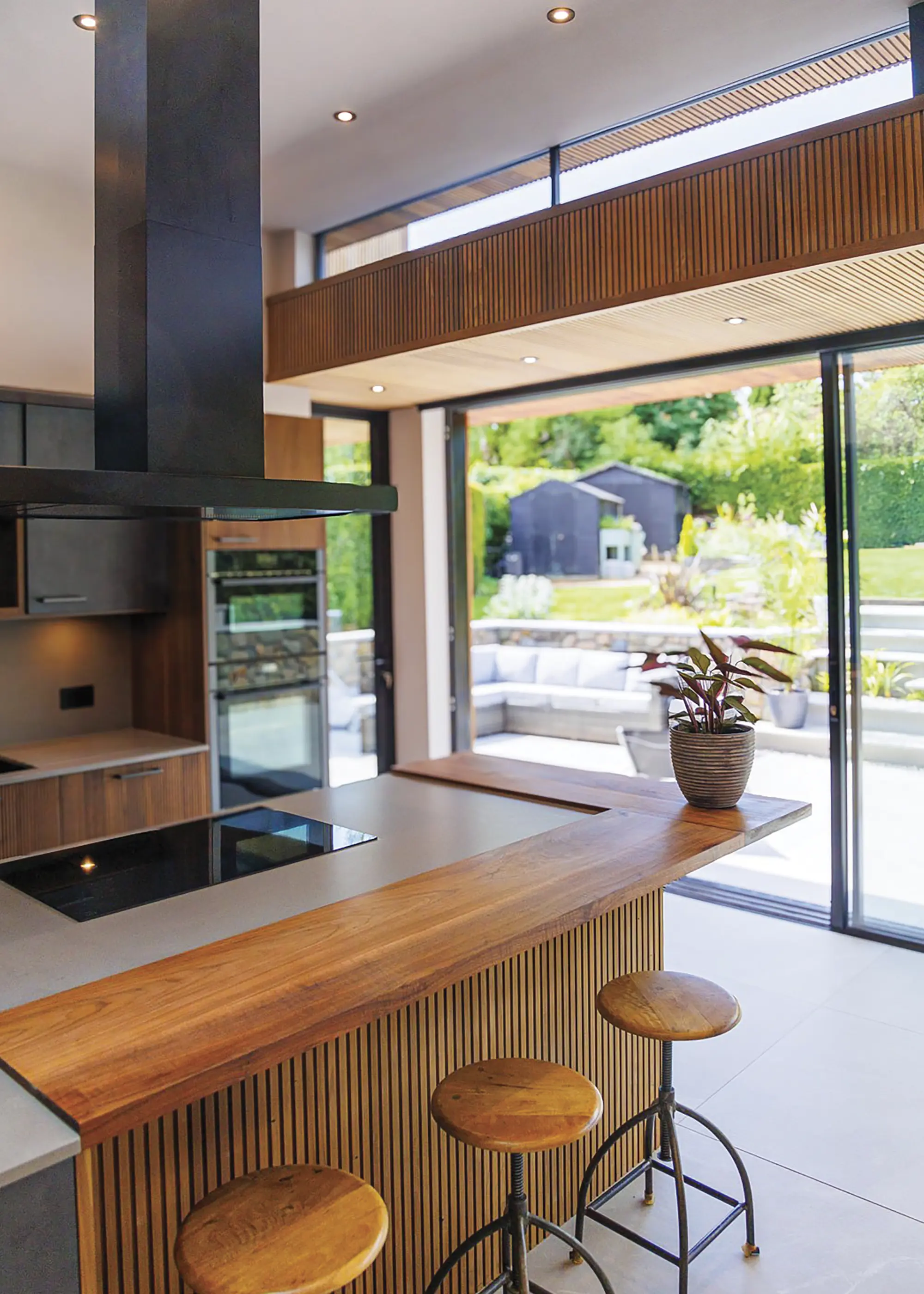
Photo: Western Building Consultants
The team made use of permitted development (PD) rights, creating a scheme with a raised roofline and celestial rooflights that flood the interior with natural light and ensure a sense of openness.
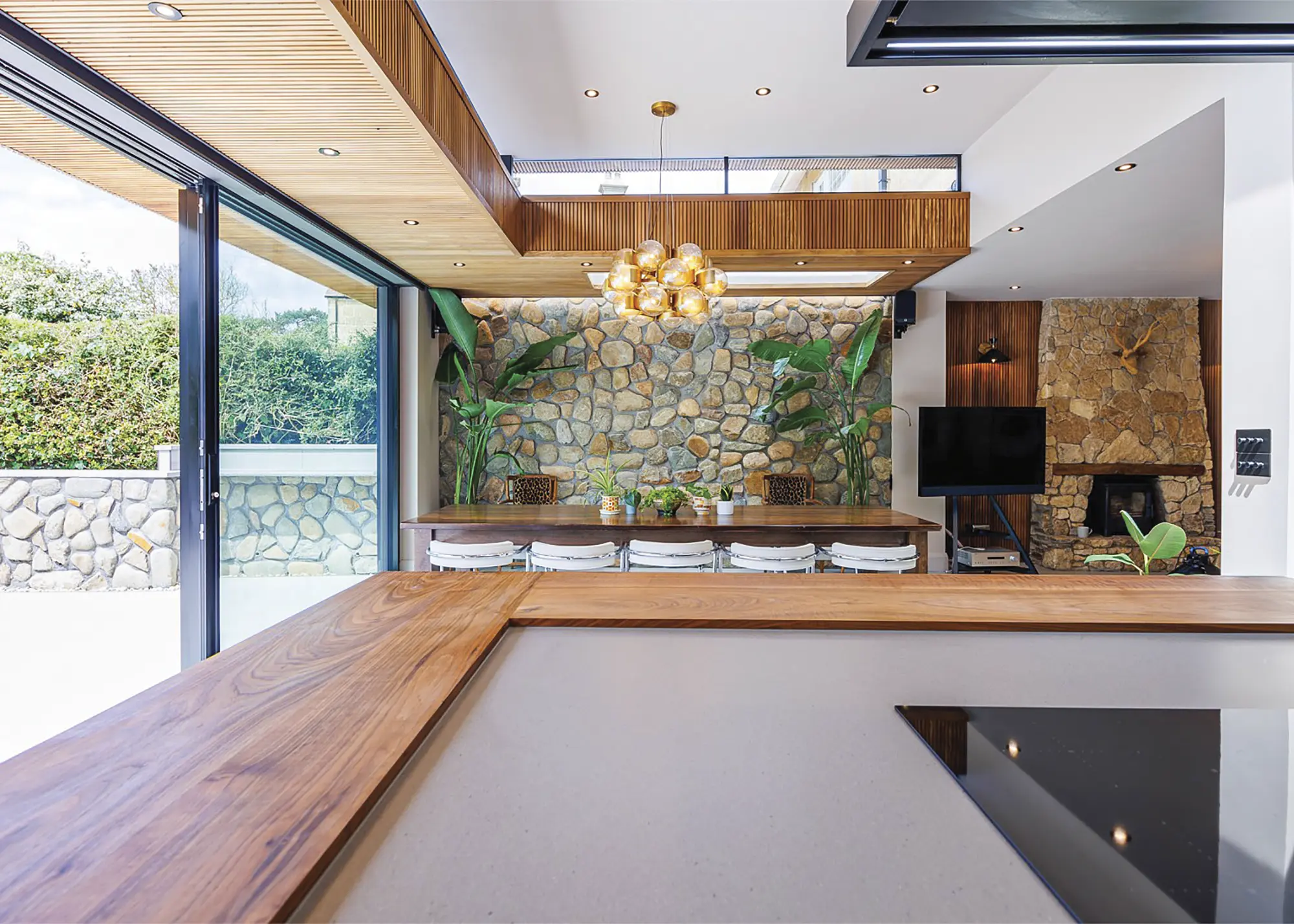
Photo: Western Building Consultants
Expansive glazing and natural materials ensure a seamless indoor-outdoor connection, enhancing both aesthetics and sustainability.
Coastal Home Transformed with a Whole-House Refurbishment
A & K Architectural Services completed this whole-house refurbishment and extension to a tired property perched on a hillside plot in southwest Cornwall.
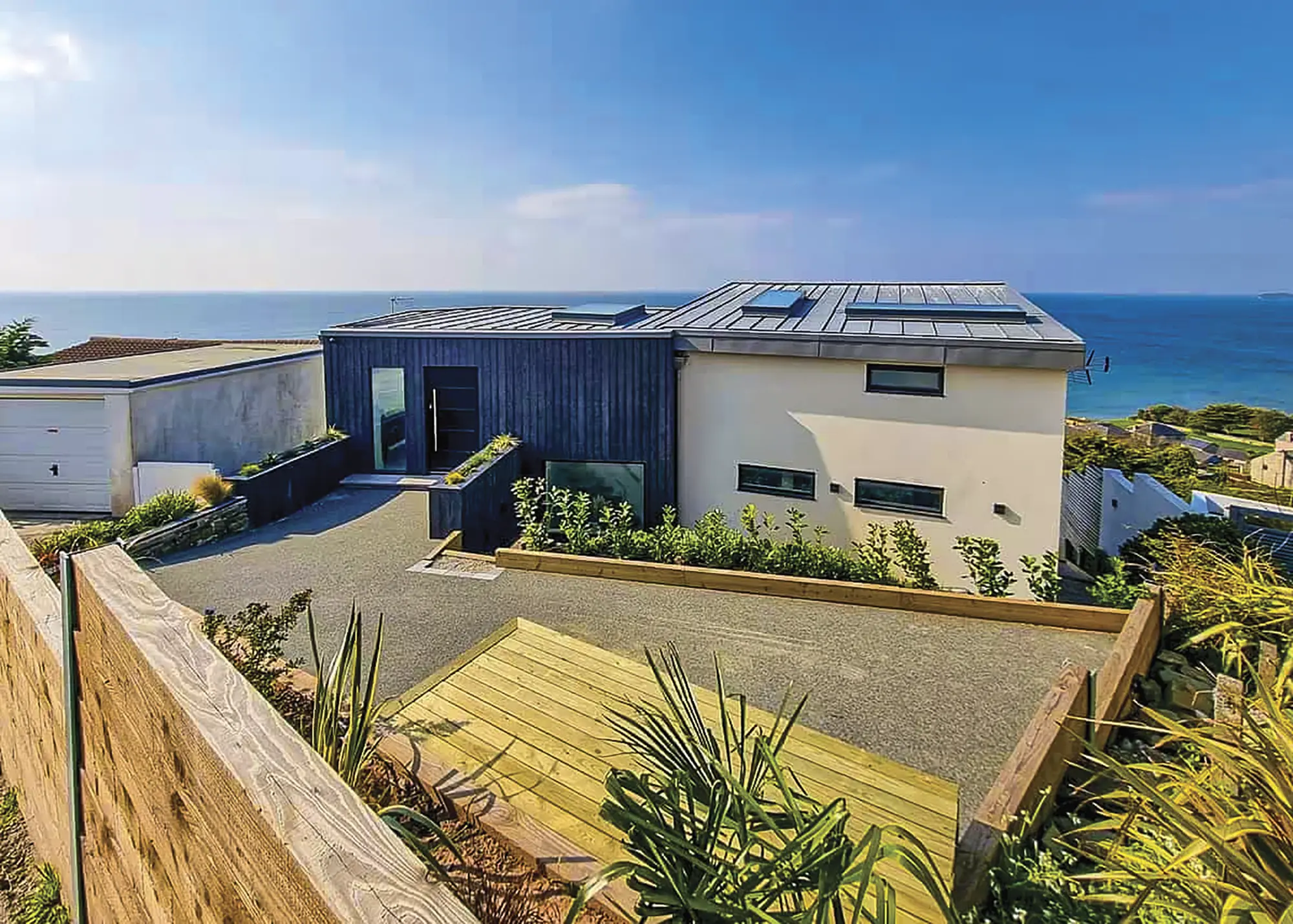
Photo: Cottages.com
The project involved a comprehensive transformation, with the addition of a new basement zone and remodel of the ground and first floors.
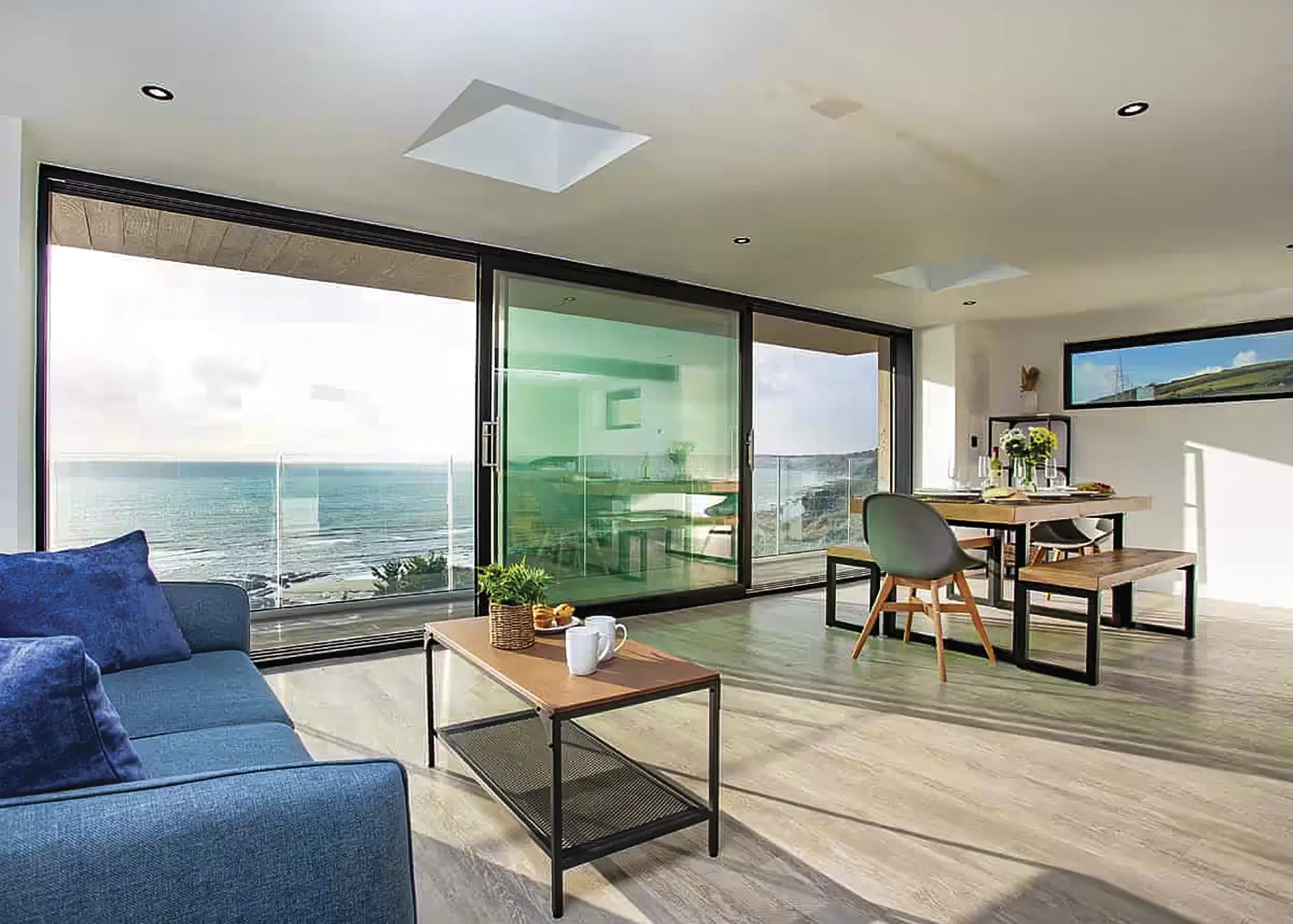
Photo: Cottages.com
The external render has been refreshed, while old, outdated hanging tiles were replaced with sleek black timber cladding. The weathered felt roof was upgraded to a durable zinc covering, too.
Bespoke Home Extension Project with Smart Home Features
France+Associates reimagined this family home in Wakefield with a bespoke addition, tailoring the property to meet the needs of a young adult with cerebral palsy.

Photo: France+Associates
The single-storey side extension hosts a hydrotherapy pool and accessible home office, with a striking glazed gable allowing light to flood the swimming area.

Photo: France+Associates
Home automation systems, including security, automatic doors, blinds and lighting, work together to enable the family to operate independently.
1930s House in Suffolk Upgraded with a Renovation & Extension
Plaice Design Company led this complex renovation project, which involved modernising an existing 1930s house in the Suffolk countryside.
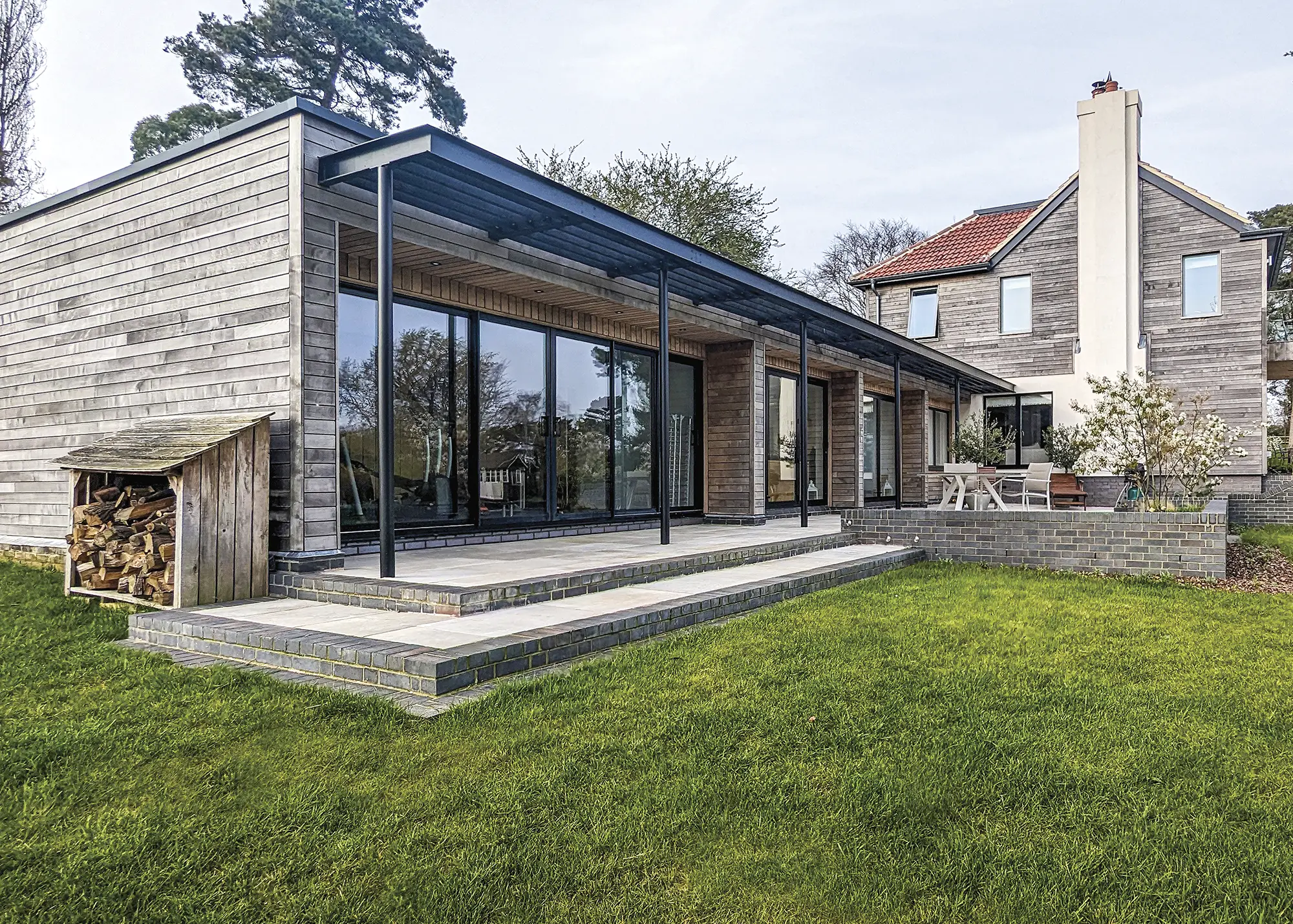
Photo: Plaice Design Company
The home was completely stripped out, including the ceilings and ground floors, and the house’s electrical and plumbing systems were replaced.
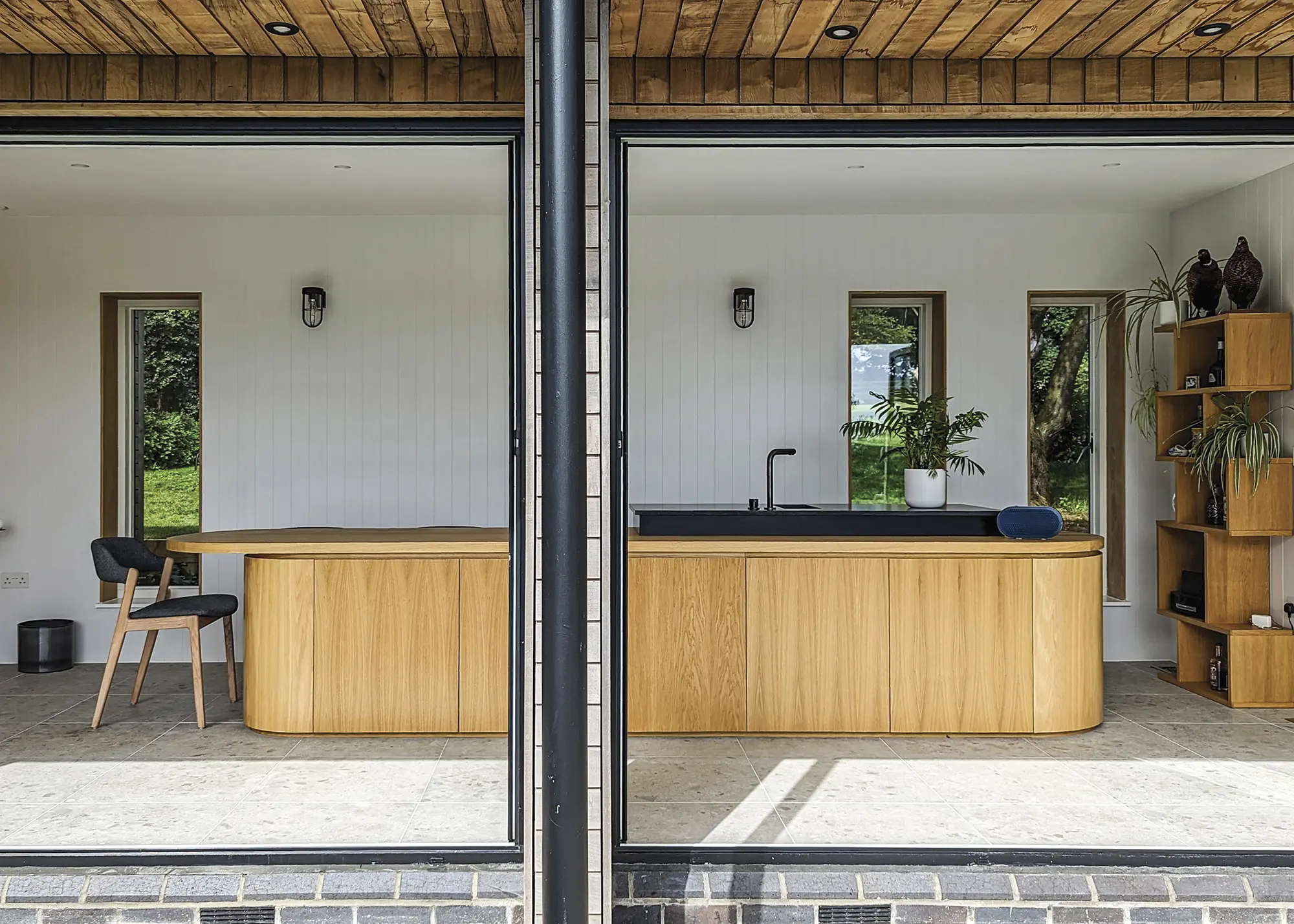
Photo: Plaice Design Company
The new design features a light-filled, timber-clad kitchen extension that opens up to the garden via a large span of glazed doors.






























































































 Login/register to save Article for later
Login/register to save Article for later



