Creating a Basement as Part of a Self Build – What Are the Benefits & Is It Worth It?
When designing and building a new home, a significant challenge that many self builders face is how to maximise space within a limited plot size. With land becoming more expensive and harder to find, basements are a great solution to help achieve the room you need.
A basement area provides extra living space without increasing the footprint of the main house. They’re common in many countries but in the UK they haven’t been so popular, due to perceptions about cost and complexity. When planned correctly, however, a basement can be a good investment, delivering valuable square footage to create your dream home design. Here, I’m taking a look at the ins and outs of creating a basement as part of a self build project – from the costs to the design opportunities.
Is a basement a good investment?
On tight plots where space is at a premium, digging down is a clever choice. Instead of sacrificing garden area for a larger footprint, a basement allows you to keep your outdoor space and gain more rooms below ground.
This type of zone is well-suited to a great range of uses, offering excellent flexibility. They can be used for home cinemas, gyms, playrooms, hobby areas or even provide the ideal spot for a plant room, keeping noisy equipment like heat pumps and ventilation systems out of the main living areas.

A project by Surrey Basements at waterproofing stage, during installation of an internal cavity drainage membrane (CDM) system
In some cases, a basement can be an efficient and cost-effective design choice. On sites with poor ground conditions, deeper foundations are often required anyway. If piling or deep trench fill foundations are needed, adding a below-ground structure can be a relatively small extra cost for a lot more living space.
Many countries, including the US, Canada and much of Europe include basements in standard residential construction. The UK has been slower to adopt them, mainly due to historical building practices and concerns about groundwater management. In many parts of Britain, homes were traditionally built with shallow strip foundations, so basements were less common. But modern waterproofing technologies have largely overcome previous concerns about damp, making this type of living space more viable than ever.
Where should I start if I want to build a basement?
Building a basement starts with a site appraisal, followed by the development of a detailed basement design. The first step is a ground investigation, which will take a look at your plot’s soil conditions and groundwater levels. Clay soils, for example, may call for additional structural support, while high water tables will influence waterproofing choices and require drainage systems that make building a basement more complex.
One of the main considerations of basement design is the structure. Retaining walls must be strong enough to withstand the surrounding soil pressure, and temporary earthwork support may be needed during excavation for safety and to allow access for waterproofing. Excavating the area requires space for the necessary machinery, and soil removal must be planned carefully so as not to put extra pressure on the temporary retaining walls.
Any basement project essentially means digging a large hole in the ground, which must be supported sufficiently to prevent collapse. Driven sheet piling, or contiguous piling, are typical temporary support methods. The structural engineer will determine the best option based on the site’s soil type, water table and proximity to adjacent buildings.
CASE STUDY Modern self build with a luxurious basement storeyChris and Monika Bartscht were looking for a bigger home and had enjoyed holidays in Bosham, West Sussex, which is well known for sailing among other leisure activities, so focused their search there. When a small and derelict 1930s house was for sale, the couple leapt at the opportunity for a knock down and rebuild project. They envisioned a large and modern sustainable home and were attracted by the convenience of a prefab, turnkey build route. “All plans and layouts are precisely planned and prepared before the individual elements of the house are produced,” says Monika. |
| Location | West Sussex |
| House size | 575m² |
| Basement size | 150m² |
| Construction method | Premanufactured concrete basement with closed panel timber frame house |
Photos: Immer Architectural Photography
What different structural systems can be used to create a basement?
When building commences, the walls need to be strong enough to withstand soil pressure and keep water out. Here’s three common methods of construction:
In-situ concrete
This is one of the most robust options. Concrete is poured into reinforced formwork, creating a continuous, highly-durable structure. This method works well with waterproof additives, reducing the risk of leaks. But, it’s expensive to build, requires skilled labour and careful design to manage joints and avoid cracks.

After discovering a watercourse running beneath the house, which hadn’t shown up on the surveys, Marie and Brian Carne‘s basement structure had to be redesigned to incorporate a contiguous pile wall to divert water away. It also triggered a party wall agreement with the neighbours, since the stream passed through their garden. Photo: Richard Chivers
Reinforced blockwork
This method uses high-strength concrete blocks, which are filled with reinforced concrete for added stability. It’s a more cost-effective method and easier to construct, but proper waterproofing is essential, as joints are weak points for water ingress.
Insulated concrete formwork (ICF)
ICF is a modern alternative that combines strength with built-in insulation. The polystyrene blocks are stacked like giant Lego bricks and then filled with a waterproof concrete, creating a solid, well-insulated room. ICF is quicker to install, with high levels of thermal resistance, so it is ideal for creating an energy-efficient home.
How can you create a waterproof basement?
Basement waterproofing is required to prevent damp problems. The Code of Practice for the Protection of Below Ground Structures against Water Ingress sets out the three main methods:
Barrier protection
This involves external tanking, where a waterproof membrane is applied to the outside of the basement structure. This is the most common strategy, but relies on high standards of workmanship. Issues with adhesion, minor damage or gaps will lead to leaks.
Integral protection
This is where concrete itself is designed to be waterproof, using water-resistant additives. This type of material helps to reduce the risks but isn’t foolproof, as cracks and leaks can still occur. If used alone, it’s often reinforced with additional coatings.
Drained protection
Drained protection uses a sump pump and internal cavity drainage system to manage any water that penetrates the structure. Cavity drainage is the most reliable method as it manages the water rather than trying to keep it out. The downside is that it requires a pump system, which must also be maintained. For most self builds, a belt and braces approach is adopted using a combination of these methods to provide reliable, long-term protection.
Why did we include a basement in the Build It Education House’s design?At The Build It Education House project in Graven Hill, the team faced complex clay soil conditions, where piling would typically be required. The cost of piling needed to complete the house design would have been around £48,000 (in 2019). Instead, they opted to put that money towards a basement addition, spending £78,000 on a highly insulated shell, constructed from ICF blocks and waterproof concrete.
This meant that an extra 80m² of living space could be created for an additional cost of only £30,000 – the same cost per m² as building the above-ground structure. Not only did this provide a full extra floor, but it also allowed for a more efficient layout, with all mechanical plant housed below ground, freeing up space in the living areas above. |
Do basements require specialist insurance?
Basement projects require tailored insurance, both during and after construction. Structural warranties will protect the basement project against defects for at least 10 years, but most policies require independent inspections during the build itself, plus specialist insurance cover to be in place.
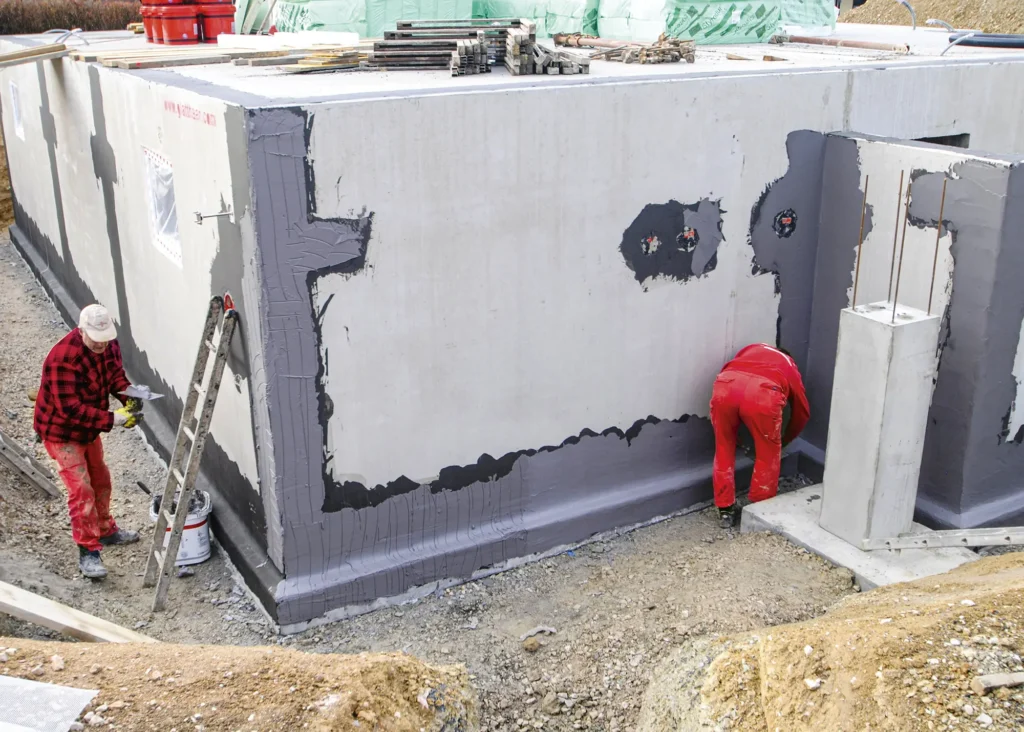
Glatthaar Keller specialises in creating prefabricated basement systems, which do not need internal water management as they are designed as a waterproof construction
How much does a basement cost to build in the UK?
How much a basement costs will be influenced by waterproofing requirements, ground conditions and the structural system you choose to create the basement space. Based on a £1 per m² basis, they’re typically greater than the building cost of an average above-ground house.
Generally, the shell of a subterranean room will cost between £1,500 and £2,000 per m², including the temporary works and the excavation. Fit-out, including ventilation and pumped drainage systems, will add a further £750–£1,500 per m². It’s worth noting that on challenging sites with neighbouring buildings and a high-water table, waterproofing, drainage and earthwork support will all cost more.
Despite this cost, in the right circumstances a basement can be a cost-effective way to add space and improve the home’s functionality without eating into the garden. However, due to their expense they aren’t really viable for lower-value houses. For the budget conscious, below-ground rooms only make sense where savings can offset the premium that the addition will cost.
While they do require careful planning and specialist construction techniques, modern waterproofing systems have made basements a viable option, particularly on less complex sites where the home’s value can cover their construction cost. Whether you need extra bedrooms, a home cinema, or simply want to keep noisy plant equipment out of your main living areas, a basement can be a great option that improves design flexibility, and helps to create a quieter, more efficient home.















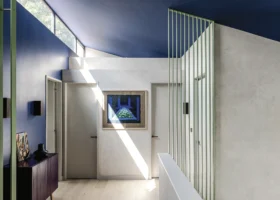
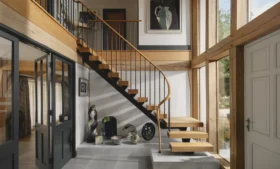












































































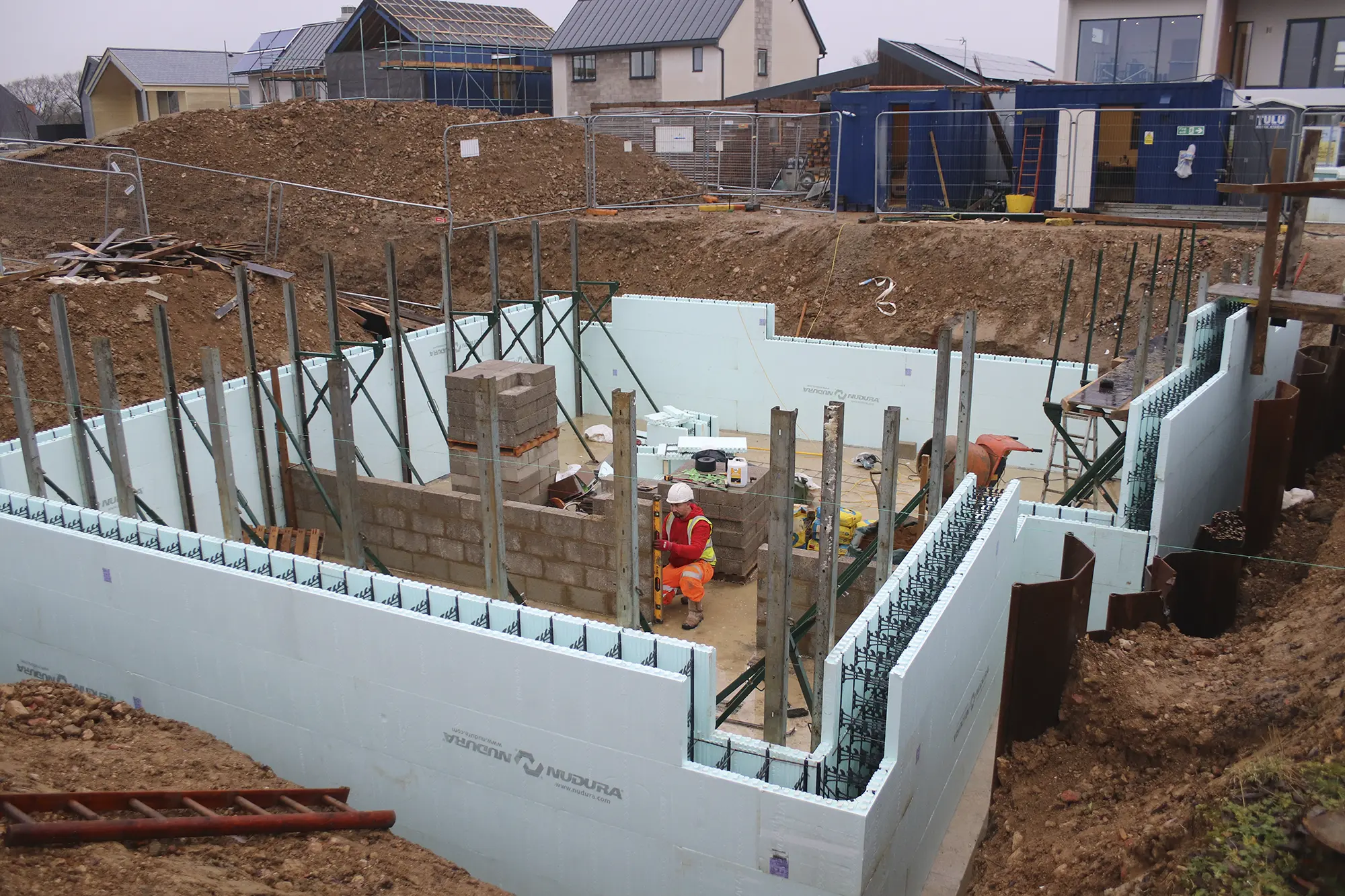
 Login/register to save Article for later
Login/register to save Article for later





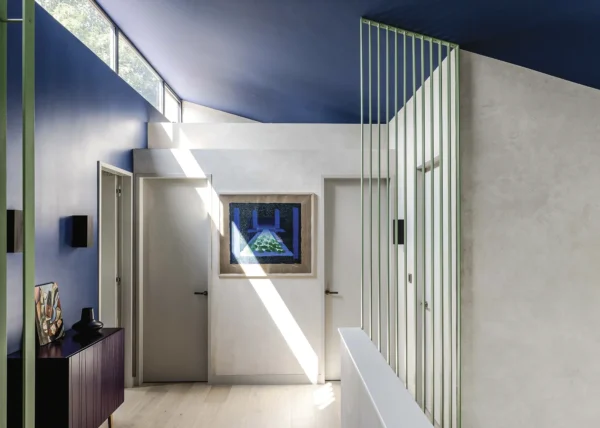
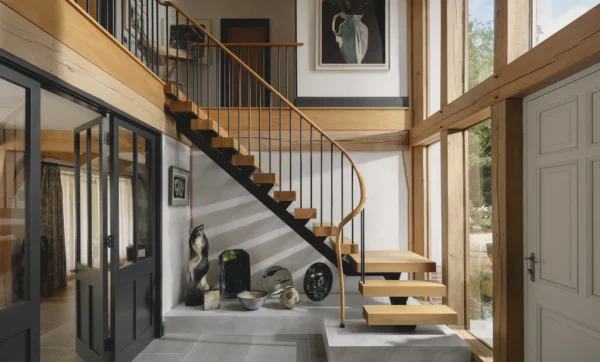
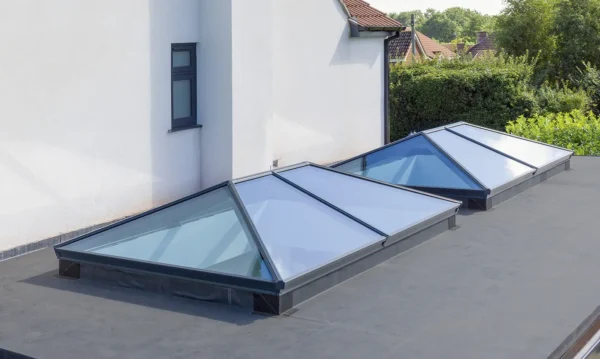
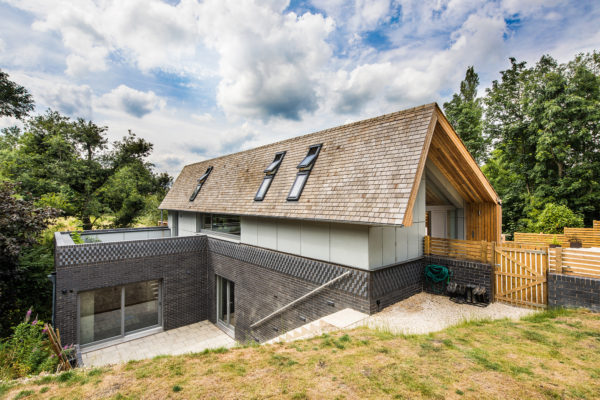

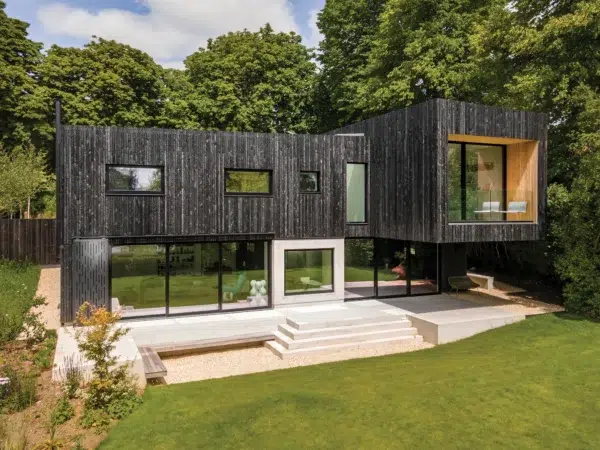
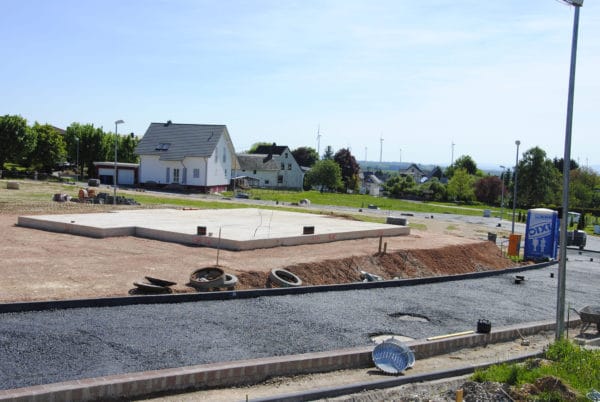




Comments are closed.