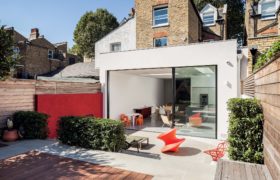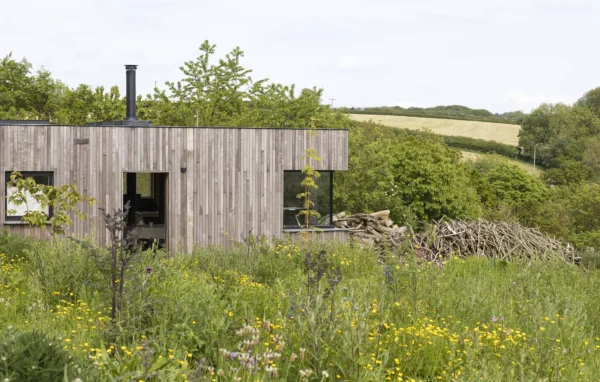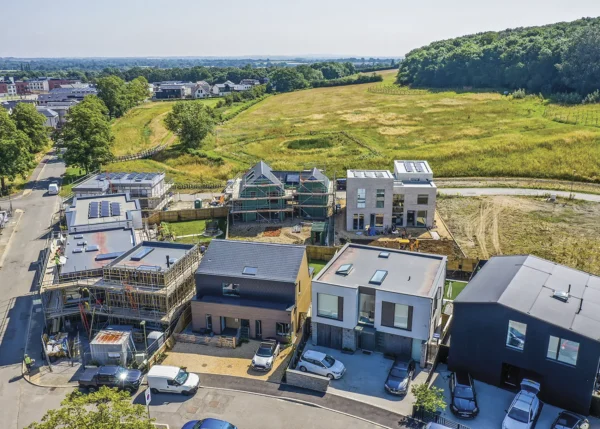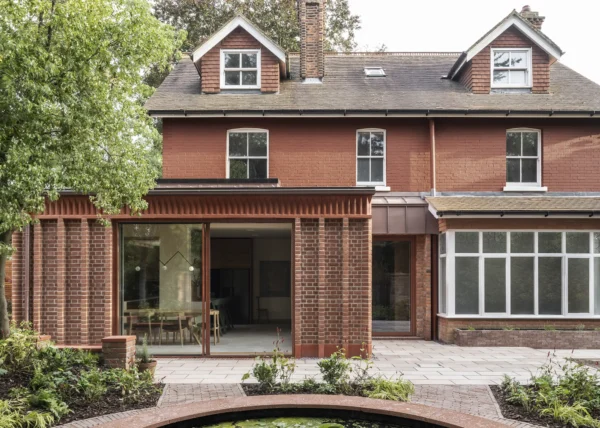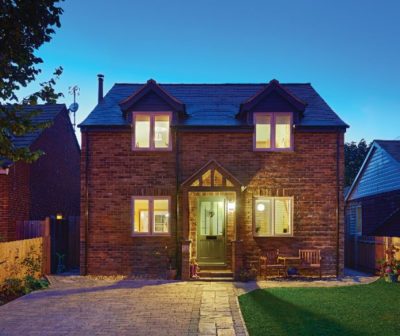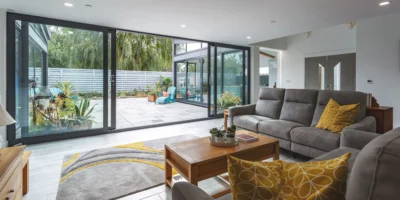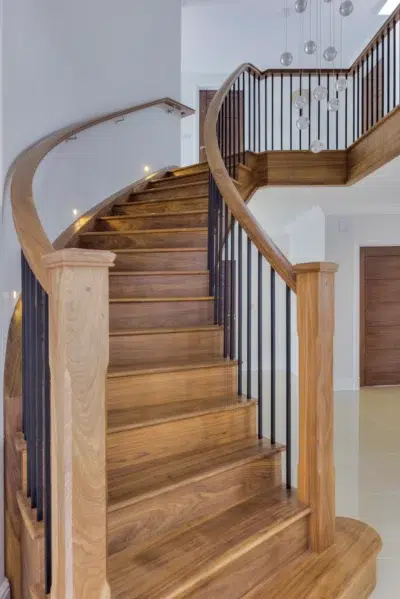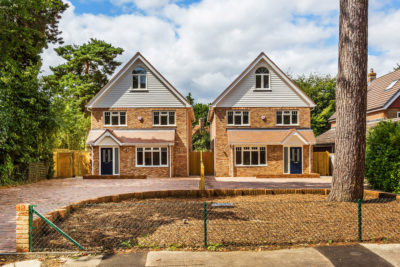The Most Common Self-Build Disasters and How to Avoid Them
Bad luck can affect any of us at any time, and the same holds true with self-building.
Perhaps the neighbour that objects to your project turns out to be an influential councillor; a gas main is in a completely different place to the maps and didn’t show up on the survey; a 500-year-old skeleton is discovered beneath the centre of your proposed dwelling; and so on.
Some things you can come up against are simply out of our control, regardless of how much preparation you’ve done.
It seems nearly every episode of the big self-build TV shows features something that doesn’t go according to plan. Many mistakes made are because the owner underestimated the risk of a potentially vital part of the preparation or process.
In fact, a well-organised self-build probably wouldn’t fit the director’s brief for good TV viewing because of the lack of drama. Coming in on time and on budget would no doubt leave viewers feeling cheated of entertainment.
But if you aren’t keen on giving Kevin McCloud the chance to dissect your mistakes, here are some scenarios you’ll recognise from the television and how you can avoid them.
1. I don’t need to pay for a professional
You may have a clear vision of what your new home will look like, and of course it makes sense for you to take the helm as you’ll be the one living in it once built.
But working alongside a good architect to come up with plans will allow you to benefit from their knowledge, skills and experience.
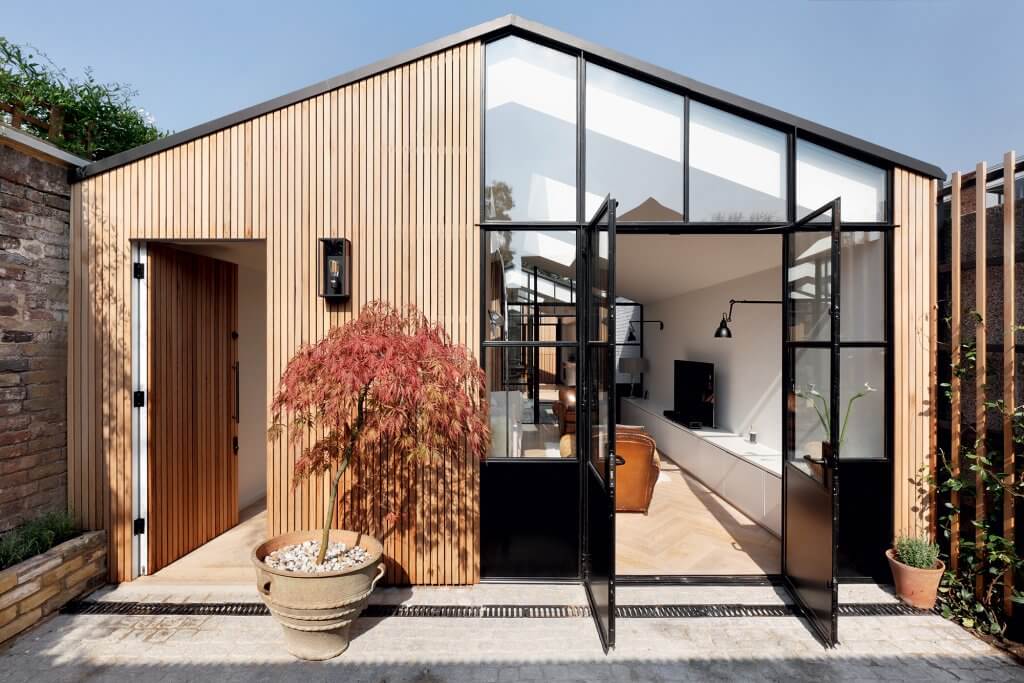
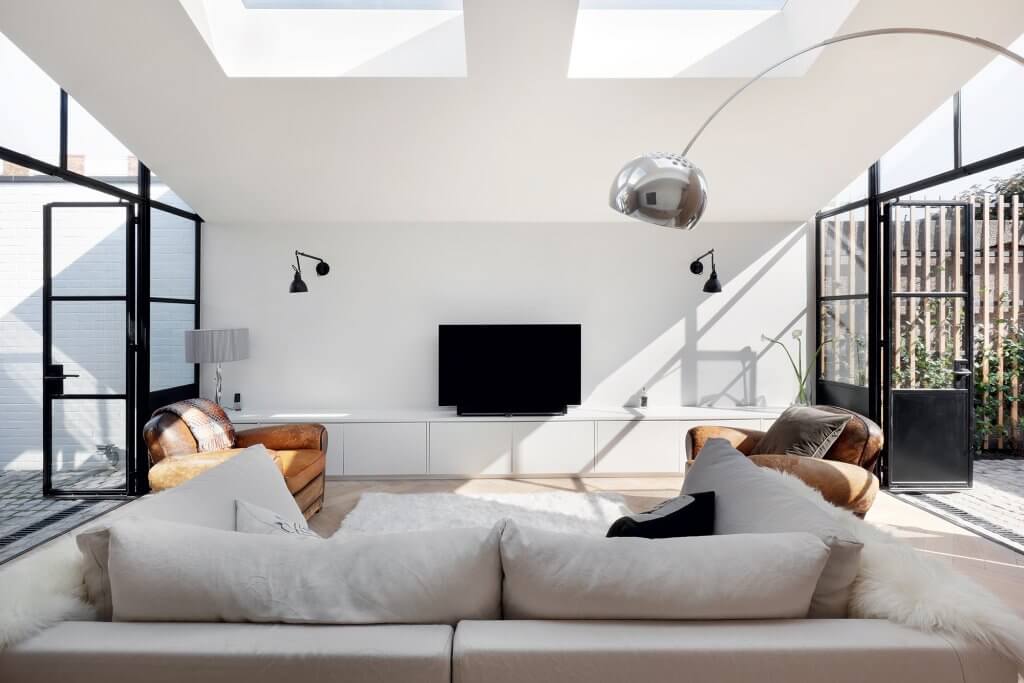
This runs from their understanding of Building Regulations and what the local planning department might object to, through to suggesting materials you might not know of and pointing you in the direction of good builders.
While it might be cheaper to go with a less experienced designer, think about whether it’s worth the risk. The same goes for project managing – you may feel highly organised and capable of laying out a decent Excel spreadsheet, but do you have enough time to keep on top of the day-to-day running of a major building project?
This also applies to doing bits yourself – sure, floor tiles look like they’ll be easy to install, but if you mess it up you’ll end up with a low quality result that you may end up paying someone to fix anyway.
Be realistic with how much time you can commit and if you’ve actually got the suitable skills if you’re doing any DIY.
2. I’ll make decisions as I go along
You might not realise the impact of changing an element of your house design on site, no matter how big or small, and how much this could alter your budget and final result. Basically, it’s expensive to introduce new ideas once work has commenced.
The length of time it takes to complete a design affects the project cost, so there is a natural desire to get construction under way as soon as possible. But resist the temptation to speed through the process and rely on sorting out any unresolved issues later.
It pays to experiment with different approaches to the design and test out ideas on paper before deciding on the final proposal. This means taking time to think things through and to thoroughly discuss them with your family and friends, as well as your architect.
3. Cheap quotes will save me money
There will always be differences in builders’ quotes for the same job, but a price that seems too good to be true is probably just that.
A low sum could be missing key elements from its breakdown, or the contractor might even be planning to exploit loopholes in the arrangement by upping the specification or charging extortionate rates for any changes.
Also be aware of the main differences between an estimate (an educated guess that isn’t a final figure) and a quote (a fixed-price agreement, as long as nothing changes during the build).
Basically, your low-cost quote could soon spiral into becoming more expensive than the high quote that pricey-looking but recommended contractor gave you in the first place.
The trick is to be clear about the work involved (this is where your careful planning during the design stage will pay off); thoroughly assess what the quote includes; and always visit a house the builder has worked on to talk to a client and get a genuine recommendation.
4. My team will learn that skill on site
One way of making a house design extraordinary is to use building products and techniques that are innovative, often borrowed from other types of structure, such as factories or offices.
This approach can have spectacular results, but cannot be done half-heartedly. To pull it off you need the people designing and building it to work out the details for construction in advance.
Many builders who excel at straightforward domestic projects do not do so well out of their comfort zone. So if you want zinc cladding and frameless structural glass, for instance, you’re probably better off paying for the specialists to come in or employ contractors with experience of a broader range of building types.
5. I’ve gone way over budget
If the designer you choose has an eye for wonderful composition and draughtsmanship, but only considers how to translate the design into reality after planning approval, it can play havoc with the budget and cause conflict with the building team.
Make sure your designer knows what budget you’re working to before they start coming up with plans and has a thorough understanding of costs – and don’t be persuaded to
go with more expensive details if you really can’t afford it.
The same goes for upping the specification as you go along. If you’ve had a firm grip on the budget from the beginning, then deciding to upgrade elements later on – whether that means slightly more expensive bricks or a higher end kitchen – will soon start to add up.
6. My home doesn’t look like I thought it would
Construction history is littered with examples of projects that looked stunning in the architect’s drawings only to be a disappointment once translated into actual bricks and mortar.
This gap in expectations can be caused by a designer’s lack of knowledge of how buildings are put together, but sometimes it’s not entirely their fault.
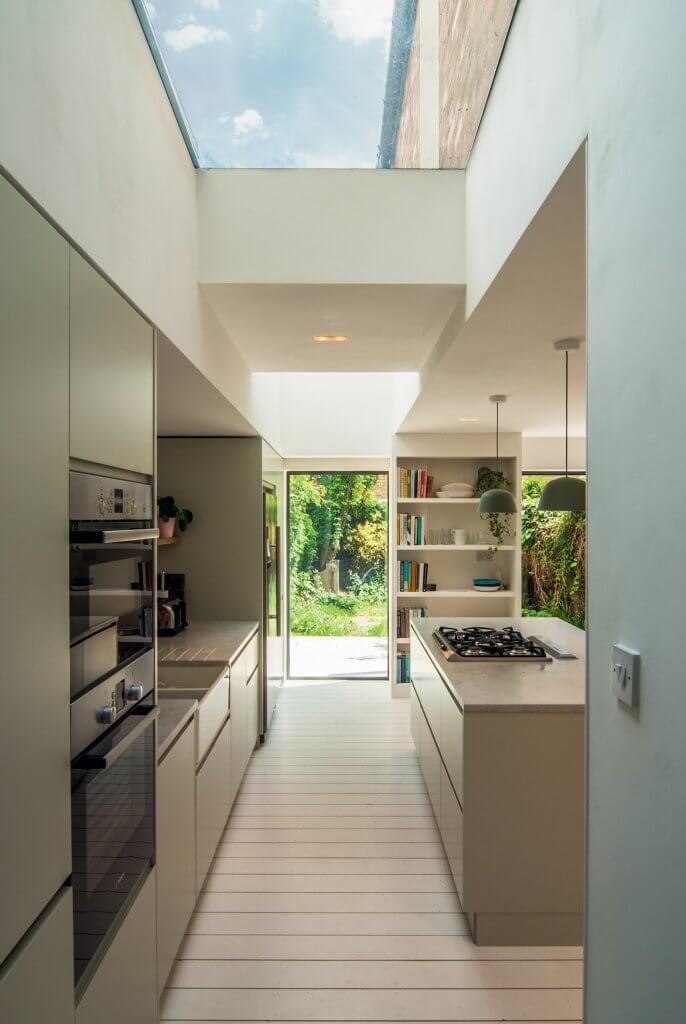
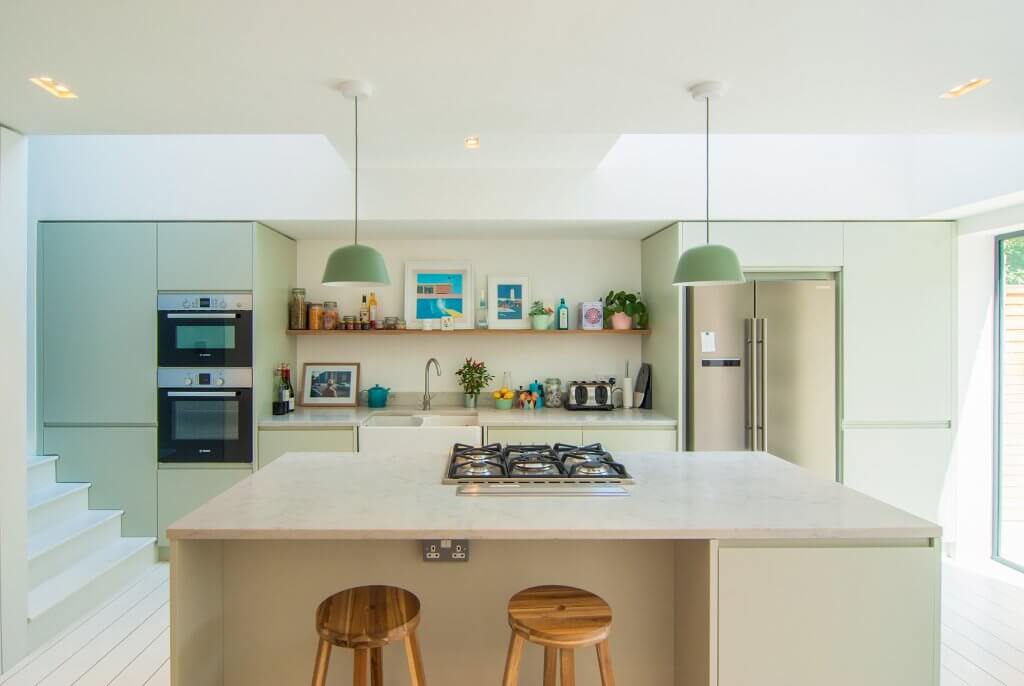
There are architectural practices that split responsibility between a specialist in design up to planning stage, and another team member dedicated to working out the building technology once permission is in place.
Quick guide: Lowering riskIt’s important to remember that houses only get built because of the vast number of things that fail to go wrong. You have to be an optimist to embark on a self-build project – but enthusiasm should always be tempered by realism. Risk management should be central to the thinking of everyone in your team. This is because the best way to prevent a disaster is to identify as many things that could go wrong as possible, and then put a strategy in place to try to avoid them occuring on your site. Lowering the risk usually involves a cost; perhaps because you use a well-qualified professional team or employ a reputable package supplier to project manage a proportion of the build. So as your scheme progresses, whenever you make a key decision you should always consider the consequences of something going wrong and balance that against the benefits you will gain if it all goes according to plan. Failing to go through this thought process is the origin of so many problems. |
This approach has its merits for very large projects, but you will benefit from knowing the fine details of a scheme before putting in your application. Sometimes it’s hard to interpret an architect’s drawings and fully appreciate how a design will to look and feel until building work is nearing completion.
As the scheme develops, hopefully you will be dealing with people who can read plans and elevations together fluently, but if you do not have this skill you may need to ask for the design to be fully explained to your satisfaction.
This could mean extra drawings or illustrations. If plans, elevations and cross sections through the construction fail to provide enough reassurance, a simple 3D model on the computer can be very helpful.
7. Self-building will give me a perfect property
In some ways the worst kind of disasters are those only seen through the eyes of the owners. I once witnessed a client in floods of tears because the light fittings shone at a very shallow angle down a wall, illuminating even the slightest dot or unevenness in the plasterwork.
She had a skilled plasterer in to redo the work to an incredibly high standard three times, but continued to fixate on an imperfection that she felt ruined the whole room. It simply couldn’t be put right because no plastered wall is ever as perfect as she wanted it to be. So in the end the surface was finished with wallpaper instead.
Most of our homes are built in ways that are quite forgiving of imperfection compared to, say, upmarket hotels. The mortar between bricks may vary a few millimetres, render might be slightly uneven, a gutter isn’t at a totally consistent slope – but usually no one will notice. Some even say this kind of minor irregularity is part of the charm of a house.
However, if you’re the sort of person who requires perfection, with every surface as smooth as a billiard table, every angle sharp and not a speck out of place on completion, carefully consider whether you really wish to take on a building project.
It is possible to achieve a very high standard of workmanship – and you are entitled to demand it, provided you’re prepared to pay extra for it.































































































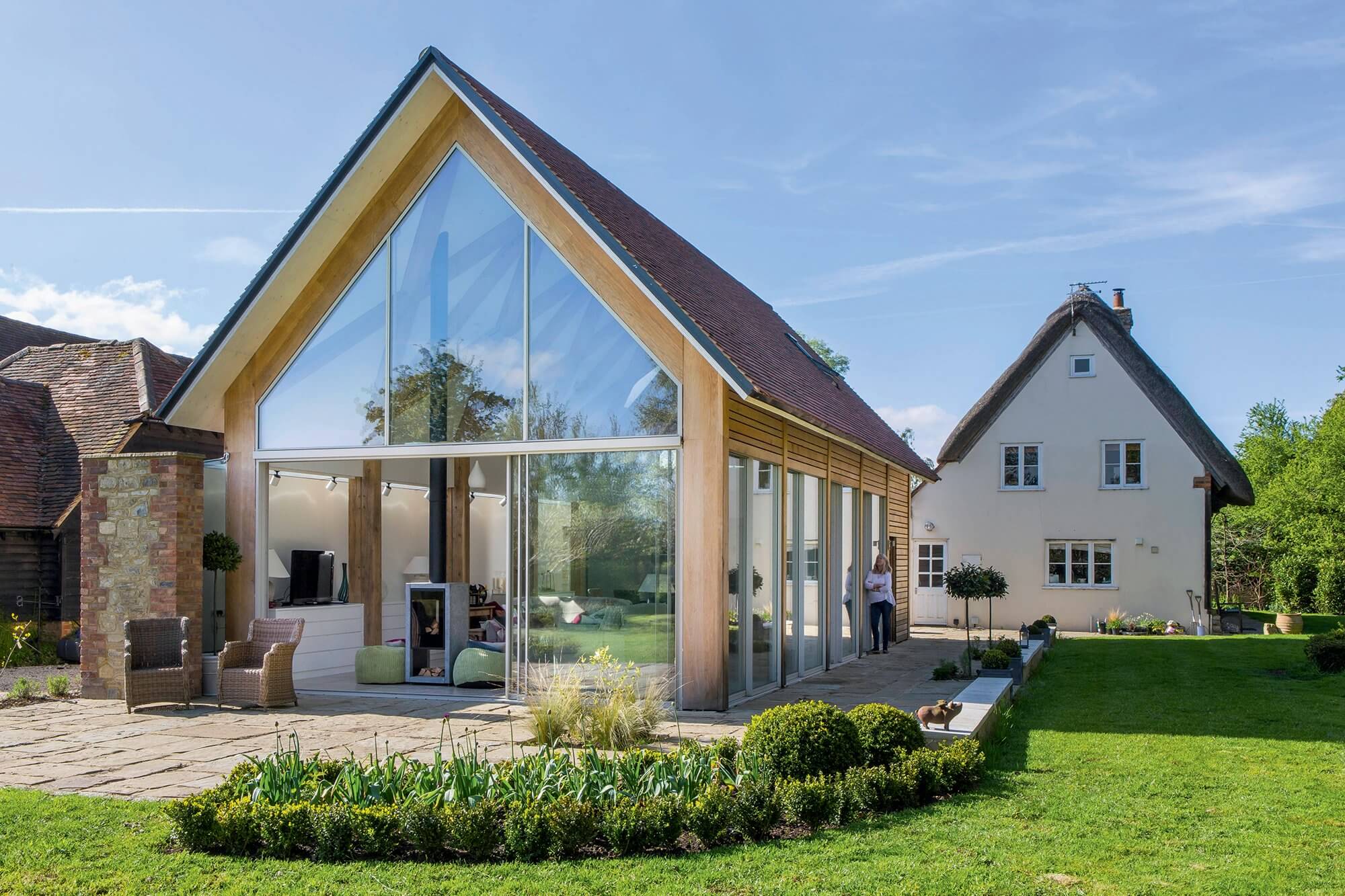
 Login/register to save Article for later
Login/register to save Article for later

