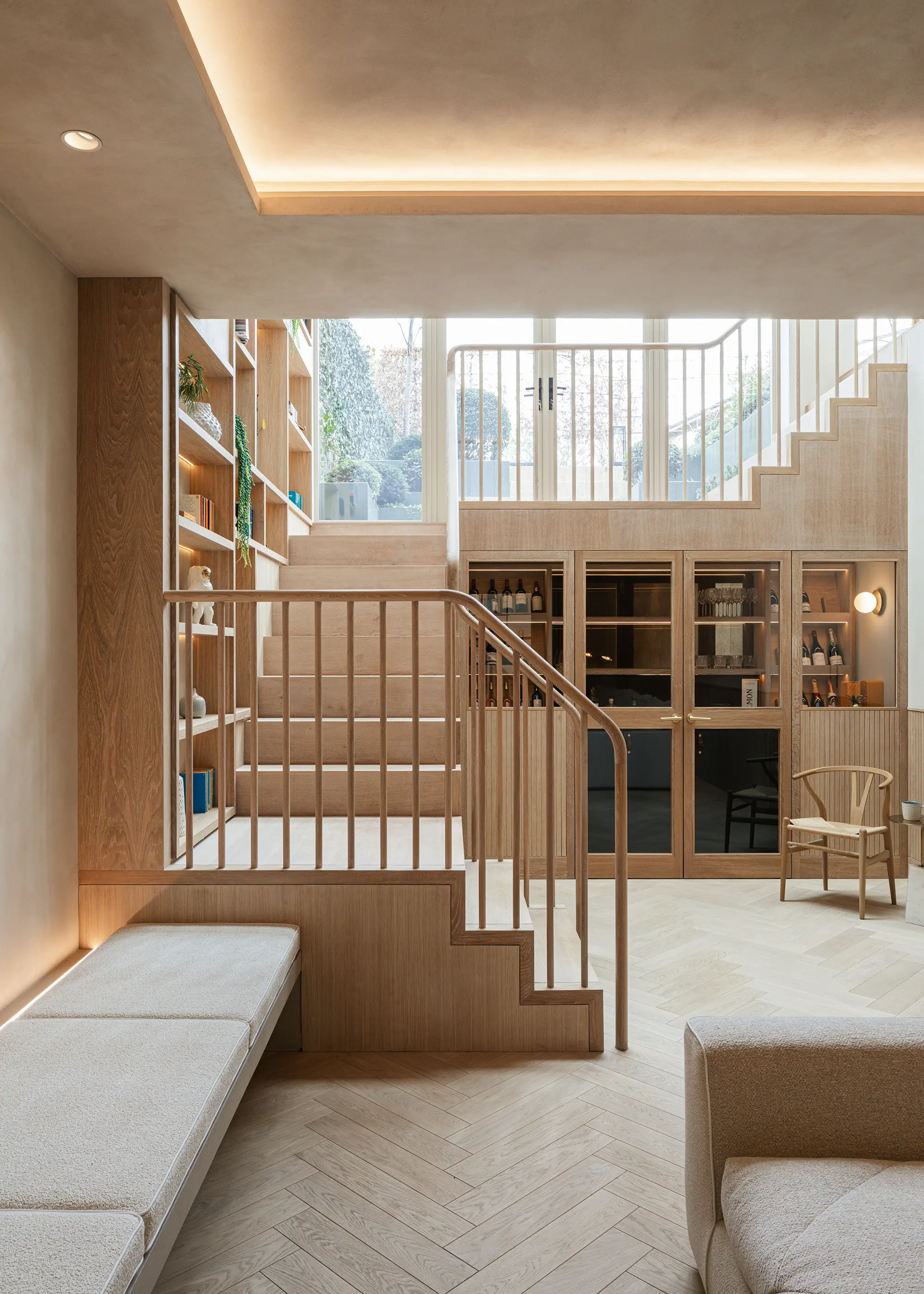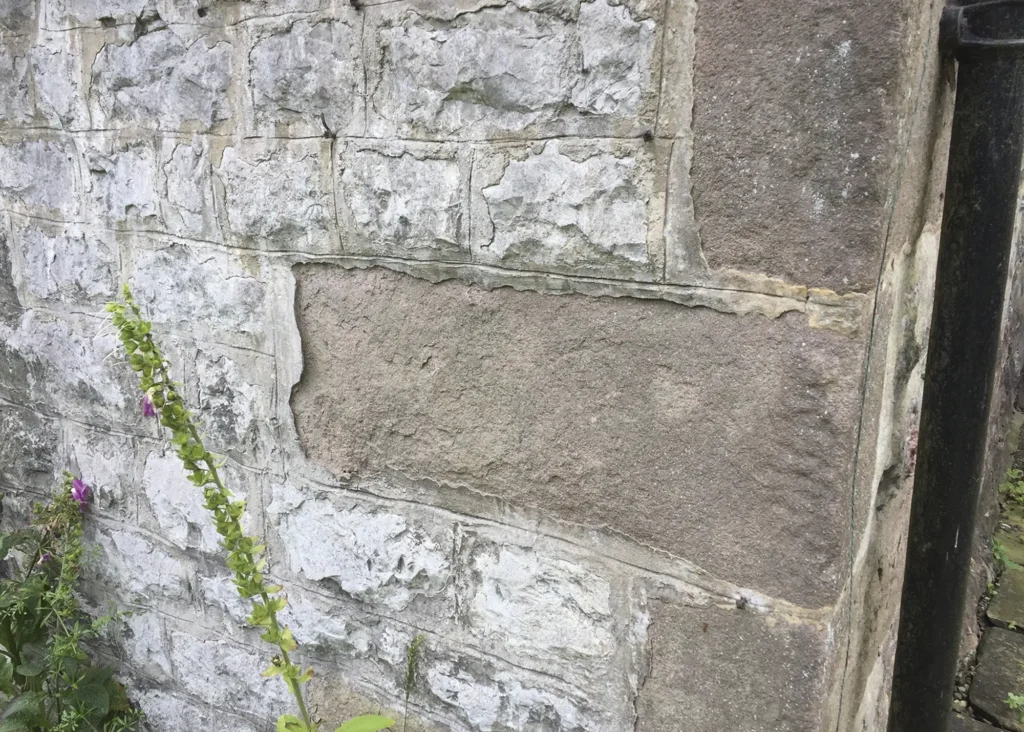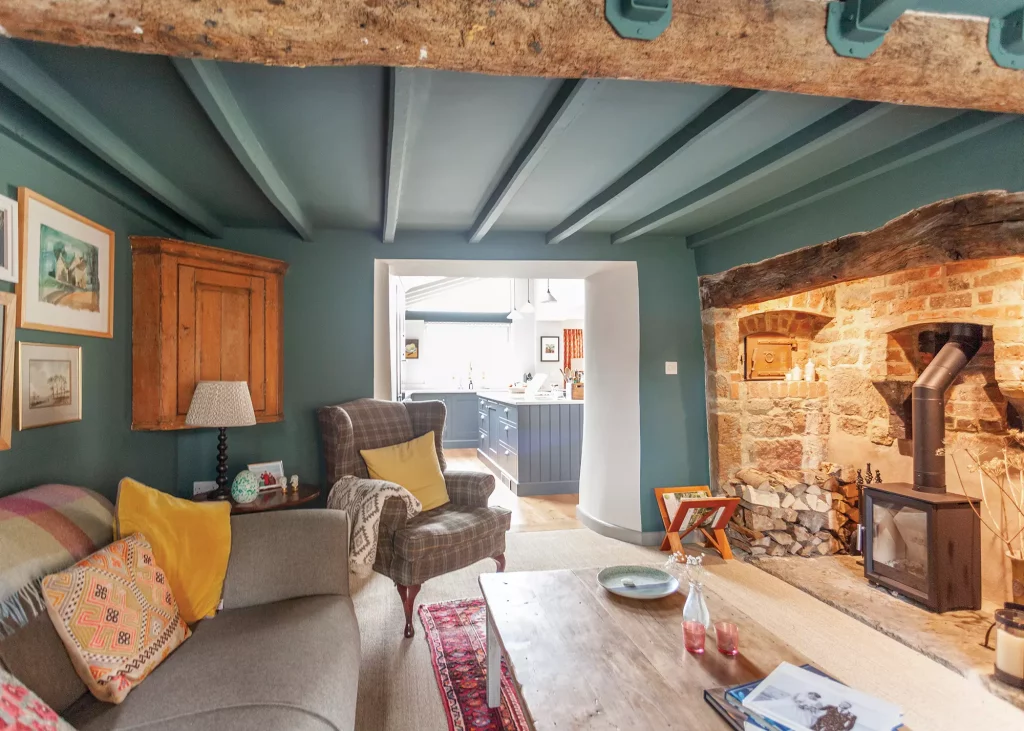
Use code BUILD for 20% off
Book here!
Use code BUILD for 20% off
Book here!Undertaking a period home renovation can be an exciting project that’ll allow you to transform an old property bursting with character into your perfect home that’s fit for modern living. However, these projects can be slightly complicated and often come with their share of different issues – sometimes in relation to work that previous owners have done, or the house’s general age and deteriorating condition.
It’s important to not dive headfirst into a period home renovation project and remember that taking a considered, well-planned approach will get you better, lasting results. If you’re confident that a particular property has potential, you should start with a structural survey, carried out by a professional, to truly identify the house’s condition and the level of work that the house needs to be brought up to modern standards.
These works could include retrofitting insulation, re-plastering, damp proofing, replacing the windows and so on. Whatever upgrades you make, though, you need to ensure you’re using appropriate materials that won’t negatively impact the house’s original structure and prevent proper ventilation.
Here I’m taking a look at 11 different period home renovation mistakes that you may stumble upon when undertaking a project, and how best to avoid them to ensure a successful final result.
One of the oddities of the house buying process in the UK is that we inevitably have to make decisions based on very short assessments. Most purchasers will take possession having spent no more than an hour in their new house – and usually much less. Nevertheless, I regularly meet clients at this stage who already have detailed ideas of the alterations, improvements or renovations they’d like to make.
To me, this is always a mistake. It’s essential to take time to understand the building and what you like about it. There will be many features that you hadn’t had time to notice but are of vital importance to the quality and feel of the house. Elements that initially seem inconvenient or worn out will come to be favourite parts of its character as you get to know it.
So if the property is habitable, I’d strongly suggest you live in it for a few months before you develop your renovation plans. If not, go through every room carefully over a period of a few weeks – noting, measuring and drawing what is there so you can take full stock of what you’ve got.
Many people replace old finishes, fittings and features wholesale with newer alternatives – but often all you achieve is the unappealing conflict of a contemporary house set in an old frame. The building’s interest, character and much of its value will have been eroded. If you want to live in a modern home, then buy or build a new house – it will be easier, cheaper and the result will be more satisfying.
A successful renovation should preserve or enhance the elements of a period property that make it special, generating a heritage premium in its value. This doesn’t mean you can’t incorporate contemporary elements where appropriate – but it takes skill and care to do this in a way that will enhance the building.
CASE STUDY Listed house renovation in LondonThis grade II listed London terrace benefits from a new kitchen-diner extension, designed by the architects at Bradley Van Der Straeten.
BEFORE
|
It’s a natural tendency to want to straighten and smooth apparent defects, but this can be a mistake when taking on an older property. What might appear to be a problem to a general builder or surveyor is often what gives the house its character.
The trick is to redefine defects as only the things that present genuine structural or functional issues. Everything else is better viewed as a feature, with a presumption it should remain as it is unless there’s a good reason for change.
Similarly, every good craftsman naturally aims to make new work as close to perfect as possible – which generally means it’s smooth, plumb, sharp-edged etc. Where there’s an interface with older elements, this can produce a jarring effect. That said, incorporating slight imperfections is difficult to achieve successfully.
Deliberately lumpy plasterwork that attempts to look old rarely proves attractive. Strange as it may sound, learning a craft yourself and doing it as well as you possibly can often attains just the right result.

Set in the South Downs National Park and constructed in a distinctive late-Arts & Crafts mode, The Gate House is a historically significant asset. Life Size Architecture restored the structural timbers and added new glazed elements alongside a sympathetic rear extension to maximise light and views
The nature of old buildings means that it can be very difficult to establish a clear idea of what remedial work will be needed before a project commences. It’s common for unknown issues to come to light only when the fabric has been opened up – at which point your budget has been set and the renovation is well underway.
If you’ve not tackled something like this before, it’s easy to make the mistake of budgeting on the basis of what you can see before you start and assuming all will be well. If it then turns out that a wall needs to be rebuilt or roof trusses replaced, and you’ve not accounted for this, the project could get into serious difficulty. To avoid this, it is essential to have a substantial contingency (which is actually available to spend if necessary) of at least 20%.
CASE STUDY Edwardian home successfully upgradedFraher & Findlay architects transformed this Edwardian house with a basement renovation and rear extension – improving the relationship between the ground floor, garden and subterranean living area.
The home was extended outwards minimally to provide just enough space for a newly-designed, U-shaped oak staircase, which doubles as an open shelving area and lightwell. The positioning of the new addition and staircase allows natural light to flood the new basement area.  A sensitive palette of materials was used to retain the home’s traditional charm. This involved a combination of red bricks, laid vertically for visual interest, and green-framed windows and doors with arched detailing. Photos: Chris Wharton |
When you are buying an older property, your standard survey report will often recommend specialist scrutiny for elements such as timber beams or damp. Unfortunately the nature of a specialist survey is not well defined or regulated. Many supposed experts are in reality agents for the provision of timber treatment or damp-proofing services, with a financial interest in recommending particular solutions.
Avoid commissioning advice from anybody who has this kind of interest in the outcome. The result is likely to be unnecessary, expensive and intrusive work that will probably not address the causes of any problems and might, at worst, actually lead to greater damage to the property.
A very common slip-up in the treatment of defects is to address the symptoms rather than the root cause of the problem. Damp walls are often subject to damaging and expensive work that aims to hide the issue or stop moisture penetrating to the internal wall finishes, rather than looking for the source of the water that is leading to the damp.
It’s amazing how often the cause is simply leaking or defective gutters, in which case fixing them will solve the problem without requiring you to do anything to the wall itself.
QUICK GUIDE How to avoid mistakes
|
Traditionally-built houses (basically most of those completed before 1919) were constructed from soft, permeable, flexible materials. Their make-up enables them to breathe and accept a natural degree of movement.

Use of inappropriate cement pointing has caused the face to blow off this stone
Conversely many modern products, especially those incorporating Portland cement, are rigid, impermeable and inflexible. This means that they’re incompatible with older structures – and using them in renovation work can result in serious damp, decay and even structural problems.
The energy efficiency of buildings has rightly become a very important issue. Surveys and EPCs (Energy Performance Certificates) routinely recommend a range of measures to improve performance. Unfortunately these usually list a series of standard solutions, which are not targeted to the particular building. It would be a serious mistake to follow these recommendations without taking proper specialist advice.

As part of their period cottage renovation, Martin and Julie Smart restored the old bread oven that sat in the home’s inglenook. The couple have installed a 5kW woodburner, and stone flags reclaimed from the building work form the hearth. Photo: William Goddard
The traditional construction of period houses makes them very sensitive to this kind of work. Maintaining sufficient ventilation is essential to facilitate the breathability of the structure and prevent damp. The insulation of solid walls, in particular, involves big technical challenges that very often outweigh any potential benefit.
It is essential that energy efficiency improvements are planned in a coordinated manner – namely via a whole house approach – to avoid potential negative interactions between different measures.
Older buildings often have different fundamental characteristics to modern constructions. Internal walls might be structural, for instance; and even stud partitions can be integral to a period property’s structural integrity. Removing or cutting through a building element without understanding how the structure works can have disastrous consequences.
Furthermore, most heritage houses have been altered in the past (possibly many times). These works may have interfered with the structure, changing load paths and making it difficult to assess the safety of further changes without detailed specialist examination.
Nevertheless, old buildings are often more robust than they initially appear. While they can look rather precarious to the modern eye, they have clearly stood the test of time. It is a common mistake to make unnecessary or over-engineered interventions to solve problems that don’t really exist.
If a house is listed, it’s legally protected against unauthorised modifications. So the most basic mistake you can make is not realising that it is listed and getting ahead of yourself.
Depending on the stage at which it comes to light, the discovery can have implications for your project plans, budget, schedule and more. If work has already been carried out, this could need to be reinstated and you could even face prosecution.

This grade II listed house in Lyme Regis has been upgraded with a wow-factor renovation design by Rak Architecture. The practice replaced a series of tired extensions with a more coherent new addition, while also undertaking measures to significantly improve the energy performance of the original building.
Even if you’re aware of a listing, you can still fall foul of the rules if you fail to understand its implications. Classic pitfalls include not following the listed building consent procedure properly, or not paying careful attention to the details or any conditions contained within your permission. Either of these scenarios could result in you carrying out unauthorised work, with the same risks as mentioned above.
It’s important to investigate the property’s history thoroughly before you purchase it, too – it’s possible that unsanctioned work by a previous owner could come to light, for which you would be liable as the current owner.
Period houses have by definition already survived for a considerable period of time – sometimes hundreds of years – and are clearly capable of continuing to do so. Whenever major work is carried out on a building, it has the potential to cause damage and erode the historic fabric that’s essential to its character.
Hence it’s important to aim to limit the frequency at which this kind of intervention is needed. In planning renovation work there’s a tendency to think in short timescales, but a better approach is to consider the naturally long lifespans of these buildings and adopt similarly long-term solutions.
Comments are closed.