Retrofitting Insulation: Best Ways to Insulate Your Home Renovation
Retrofitting insulation is one of the best ways to help reduce your home’s heat loss and reduce your energy consumption over time – but how should you go about adding insulation to your home?
Deciding whether and how to upgrade the insulation in your existing home isn’t straightforward. Much depends on what (if any) insulation is already there, as well as on the thermal and moisture properties of the existing thermal envelope.
The condition of the building fabric is critical, too: a dry wall is much more thermally effective than a wet one. Plus, if you have an older house of traditional construction, it’s likely to have some heritage value, which must be accounted for in the decision-making process.
Retrofitting Insulation: The Key Principles
Individual thermal elements, such as a building’s windows, walls, floors and roof, cannot always be treated independently. These elements have junctions with each other, and by insulating one thermal element you make another relatively cooler. This can lead to condensation and mould growth where there was none before – so, sometimes the adjacent building fabric will also need to be addressed.
A retrofit strategy must also go beyond insulation. The lead technical author of the Publicly Available Specification on retrofit (PAS 2035) has a saying, adapted from protests made ahead of the US Declaration of Independence: “no insulation without ventilation!” The process of improving the thermal performance of walls, roofs windows etc reduces natural ventilation (air leakage).
Many houses rely on this to provide adequate fresh air to breathe. So, it’s essential to investigate this whenever your’re retrofitting insulation, and to improve ventilation wherever necessary.
Wondering which type of insulation will align with your eco goals? Learn more: Insulating a Self Build Home: How Sustainable are the Options?
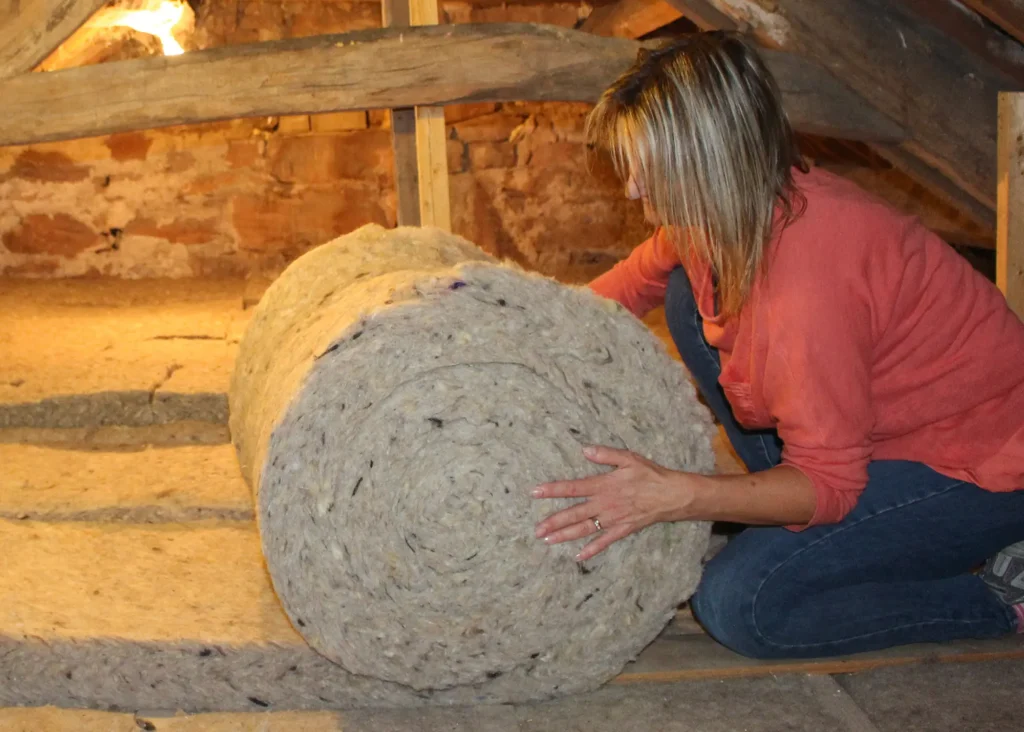
Natural products, such as as Thermafleece sheeps wool insulation can deliver excellent thermal efficiency whilst also helping to maintain a healthy home
In addition, you won’t get the full benefit of improving building fabric performance when retrofitting insulation unless your heating system can respond accordingly and reduce your energy demand.
At a minimum this would mean installing thermostatic valves (TRVs) on each radiator – so they switch off once the relevant room is up to temperature – and a timer control and thermostat for the whole system. The advent of wireless technology means that highly sophisticated smart control systems such as smart thermostats can be retrofitted with minimal disruption.
Which Insulation Materials Are Best?
Once you’ve decided to upgrade the performance of a wall, door, window, roof or floor, it’s important to think about the materials that will be used. Saving money on heating bills will of course be a big factor in your retrofit, and it’s relatively straightforward to do some cost-benefit analysis there.
If you’re also driven by concerns over climate change, then it would be pointless to do work that causes more CO2 emissions than it saves over the life of the measure. You’ll therefore want to consider the embodied energy not only of the insulation products, but all the materials going into your project and the impact of fitting them.
QUICK GUIDE Retrofitting insulation strategies & risks
In all cases, don’t forget to check that adequate fresh air is provided in all rooms, adjust your heating controls, and address junctions with adjacent thermal elements to prevent thermal bridging. |
Generally, the less processed a material is, the lower its embodied energy and carbon. For windows, the optimal sustainable option would be timber, as this not only has a low embodied carbon, but also locks up CO2 for the life of the product (this is known as sequestered carbon).
At the other end of the spectrum, plastic window frames are difficult or impossible to recycle. Good quality timber fenestration can last much longer than plastic. What’s more, paint technologies have improved hugely, resulting in much longer intervals between maintenance.
The same logic holds when specifying insulation products. Polyisocyanurate and polystyrene are high-performance, but they’re made from oil (ie plastics). There are plenty of lower carbon materials available. Mineral wool is an excellent choice, as it’s inert and produced from a plentiful resource. But if you are working with a traditional (solid walled) building, then there are good reasons to use more natural materials, such as wood wool.
Read More: Home Insulation: Best Ways to Reduce Heat Loss & Stay Warm
TOP TIPS What to do before you begin retrofitting insulation
|
Natural insulations are vapour-open. So, they’ll be consistent with the underlying brick or stonework, which will have been constructed using breathable lime mortar rather than cement. They also have moisture-bearing capacities, so they can buffer some of the changes you get within the internal environment due to variations in occupation and use. Hence using natural insulation results in a better internal air quality.
In some circumstances, it’s essential to use high-performance products when retrofitting insulation to minimise thermal bridging. For example, lofts are frequently insulated or upgraded with mineral wool – but at the eaves, there’s often a junction between the wall and pitched roof where mineral wool insulation cannot be fitted. In this case, a higher-performing board can instead be inserted between the rafters (taking care to leave a gap above for ventilation).
Similarly, if you have insulated a wall internally, then you have the problem of terminating the insulation at the window and door reveals. The thickness of material you can fit is limited by the depth of the outer frames. A high performing board (such as an aerogel mix) would be the most effective way to reduce the thermal bridge at this point whilst still leaving some of the frame visible.
Find insulation projects & other essential building materials in Build It’s Product Directory
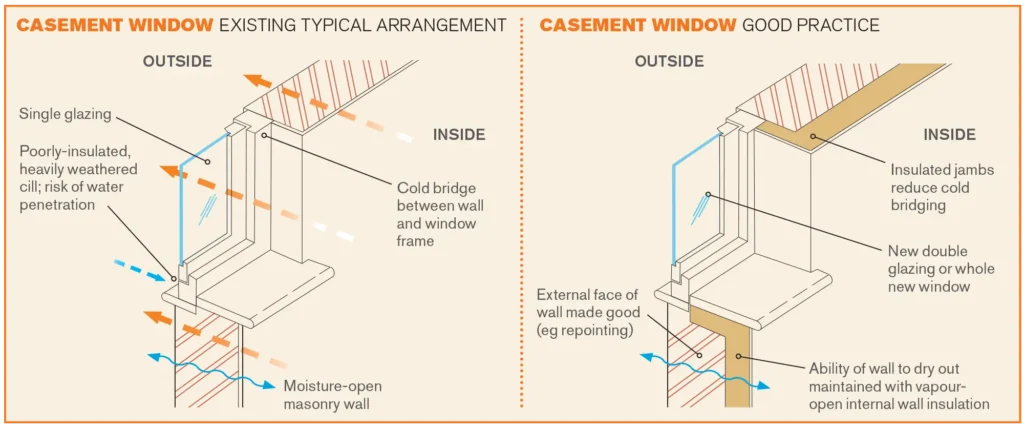
This diagram shows the ways a home’s window and surrounding structure can be insulated. Original illustrations by Robert Prewitt
How Much Insulation Should You Use?
When deciding the amount of insulation to install, one approach is to consider the limiting U-values set out in Building Regulations Part L1B. A U-value represents the rate at which heat is conducted through a given building fabric element – such as a wall, roof, window etc. When renovating a fairly typical house, some people will just default to the maximum allowable U-value and design accordingly. However, this isn’t likely to deliver optimal results.
For instance, if you’re applying external insulation to a wall, it will often make sense to exceed the standards set out in the Building Regs. All the other costs of the work – access, finishes, moving services etc – will stay the same no matter how much thermal material you add. So, the extra cost of upgrading to thicker insulation will be relatively low and is likely to prove a good use of your building budget.
CASE STUDY Energy-efficient house renovationMandi and Tim Horwood wanted to ensure a good level of energy efficiency in This took up minimal space and has the added benefit of hiding wiring and pipes without cutting into the walls. |
Conversely, when it comes to lofts, the current recommendation is to use 300mm of mineral wool. However, if you’ve already got 150mm of insulation, the cost and embodied energy of topping this up may not deliver significant savings in practice.
The same principle applies to window replacement – the difference in U-value between double glazing (around 1.4 W/m2K) and triple glazing (approx 0.8 W/m2K) is unlikely to repay you in terms of energy saved versus the additional financial and environmental cost this upgrade would impose.
Some homeowners will aim for higher performance targets when retrofitting insulation, such as the EnerPHit Passivhaus model for retrofits. Such standards can be quite demanding, and it’s always worth weighing up the pros, cons and costs before proceeding. You may be able to deliver the quality of living space you want without going the whole hog.
Learn More: Eco Homes: Our Collection of Sustainable Self Builds to Inspire Your Eco House
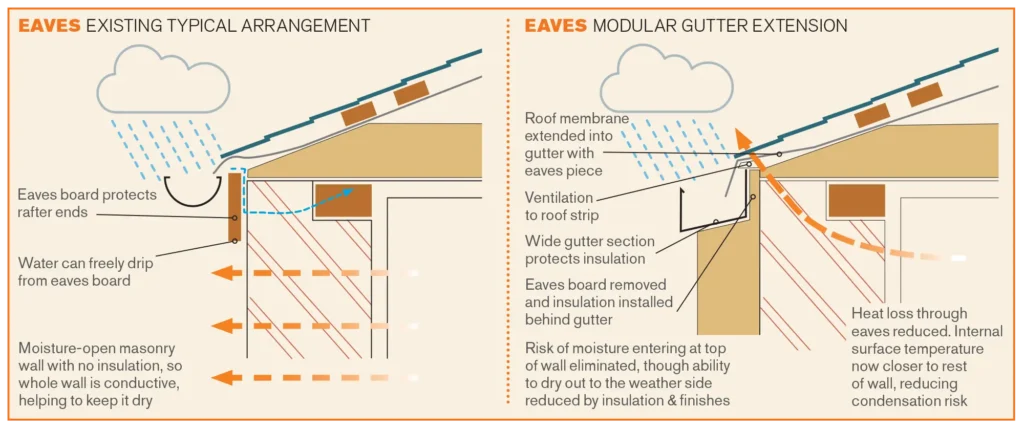
This diagram shows the different ways the eaves of a home can be insulated. Original illustrations by Robert Prewitt
Retrofitting Insulation in Older Buildings
If you have a building of traditional construction, going overboard when retrofitting insulation will be counterproductive. Firstly, there is unavoidable thermal bridging at many of the junctions in older buildings, so using too much insulation on any one thermal element will risk condensation on adjacent elements.
Secondly, part of the way old buildings stay dry is to allow a little heat to flow through the fabric. Internal wall insulation, in particular, is risky for these houses – if too much insulation is applied, then the ability of the wall to dry out externally will be compromised.
Fortunately, there are special considerations within Building Regulations Part L1B for buildings of traditional construction. Section 0.10 states that “the energy efficiency of historic and traditional dwellings should only be improved if doing so will not cause long term deterioration of the building’s fabric or fittings. In particular, this applies to historic and traditional buildings with a vapour permeable construction that both absorbs moisture and readily allows moisture to evaporate.”
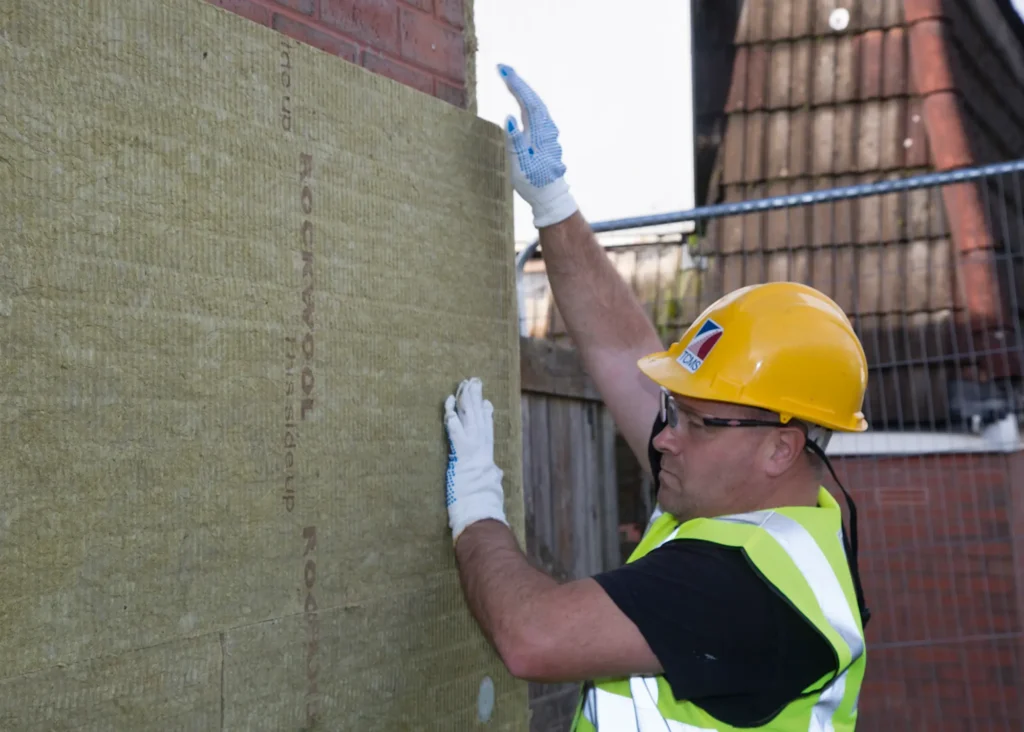
ROCKWOOL’s External Wall DD Slab insulation features a high-density outer surface to easily accept render or fixings for other claddings. It’s available in a variety of thicknesses, and can also be doubled- up to achieve the desired performance
This is because the government recognises great care is needed when considering the retrofit of any insulation to traditional buildings.
The general rule of thumb is that a little insulation goes a long way, but it takes a lot more insulation to do only a little more work – and that’s particularly apparent in older houses.
If you insulate a wall internally, this will not only improve the U-value of the wall, but it will also provide an effective barrier to radiant heat. So, you will feel much warmer even with only a limited thickness of insulation. This is why tapestries were often hung on the walls in ancient stone buildings, especially during the winter months. In other words, you can achieve a significant improvement even if you only have limited internal space available to add insulation.
More Essential Advice: Home Renovations: 10 Steps to Successfully Renovating a House
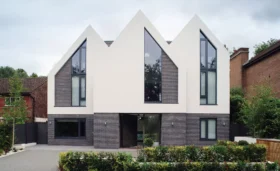































































































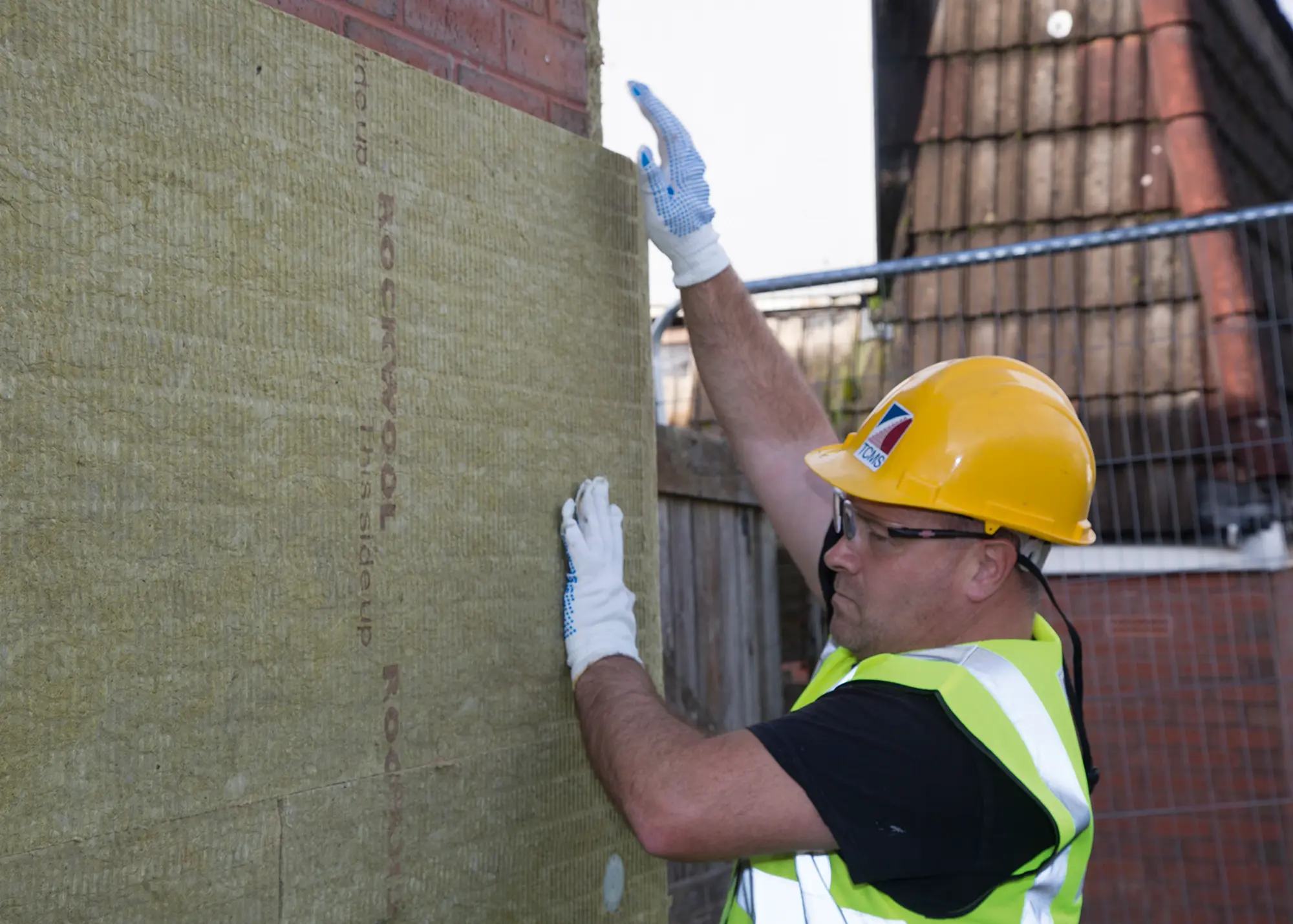
 Login/register to save Article for later
Login/register to save Article for later

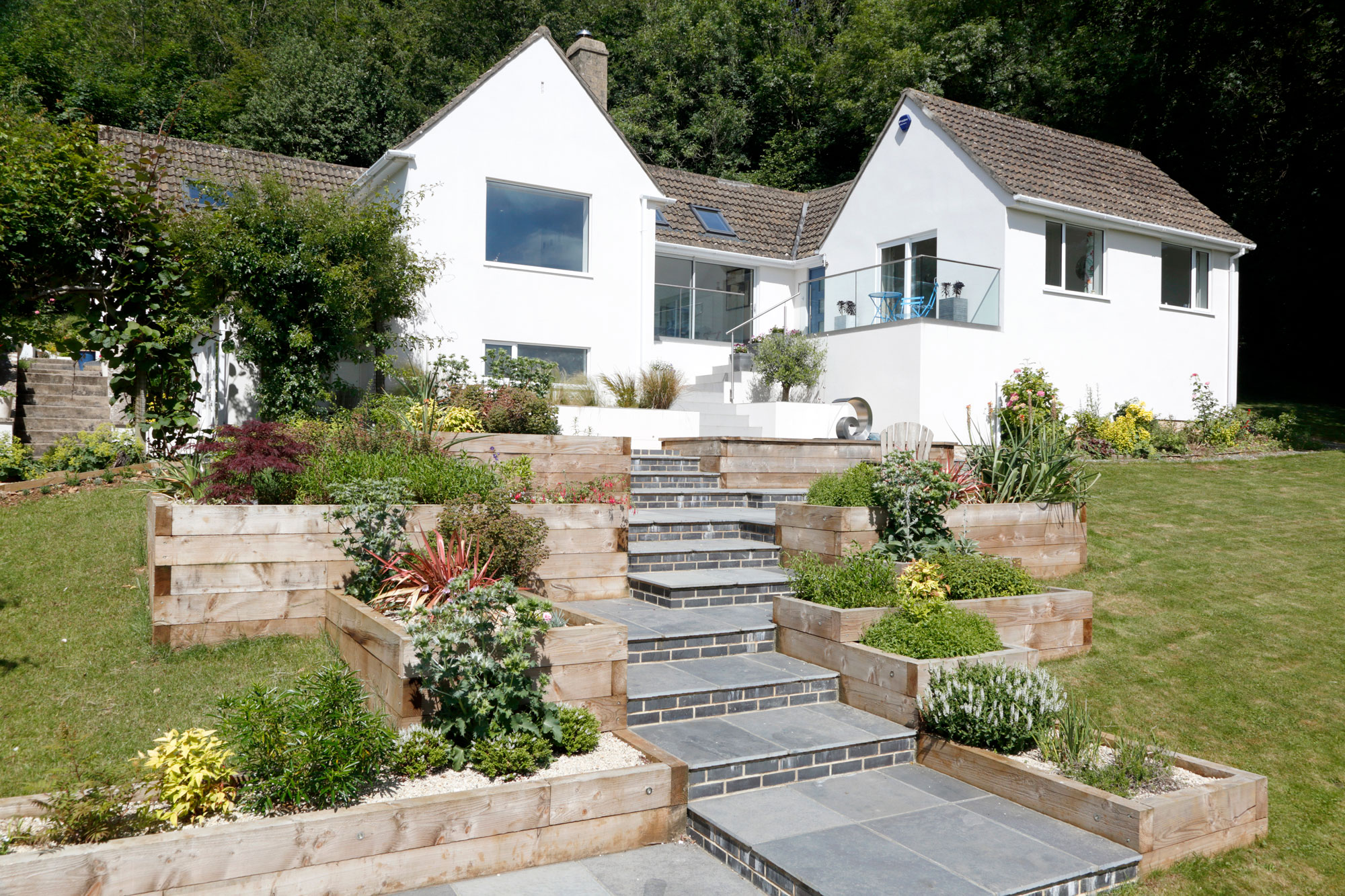
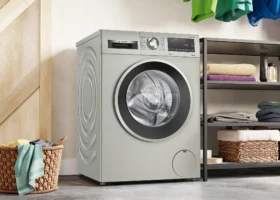
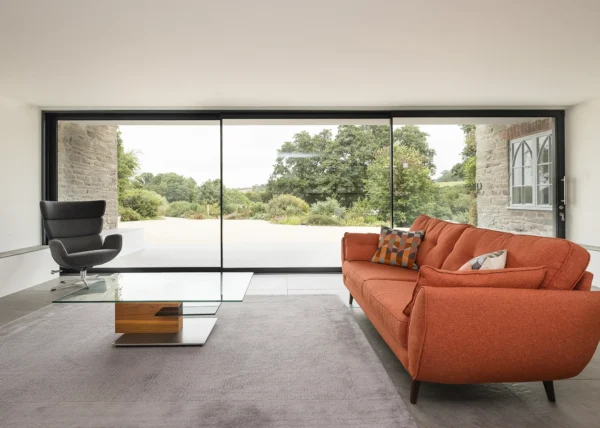


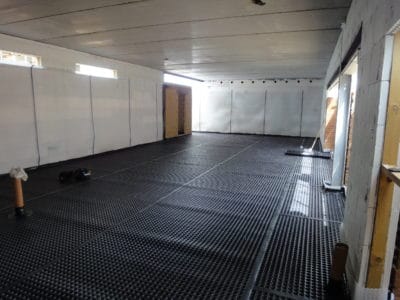
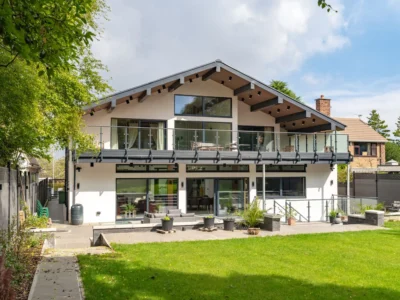
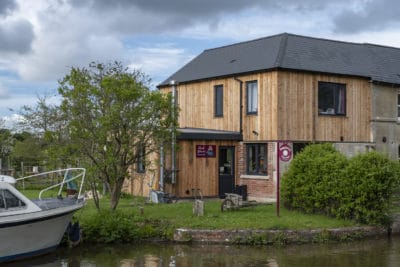
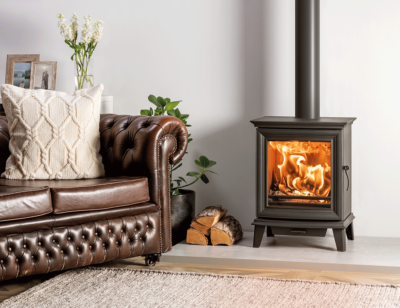





Very good article. The risks with regard to retrofit insulation are significant and its great to see this issue put to the fore. Also great to see the comments over good quality timber windows/doors rather than UPVc. Keep up the good work. My question would be – “What is the objective with regard to retrofit insulation”? If the answer is to reduce the use of fossil fuels (FF) then the simple solution is the look at the heating system. If for example you use 100% green electricity and you have all electric heat, then you have reduced to use of FF to near zero, and this is far easier and less costly to acheive than retrofit insulation and removes the risks. If it is a cost saving and reduced FF then the same route but use battery storage (and Solar PV if you wish) to reduce the aquisition cost of the electricity. My personal view is that is a much better way to go.
Thanks again.