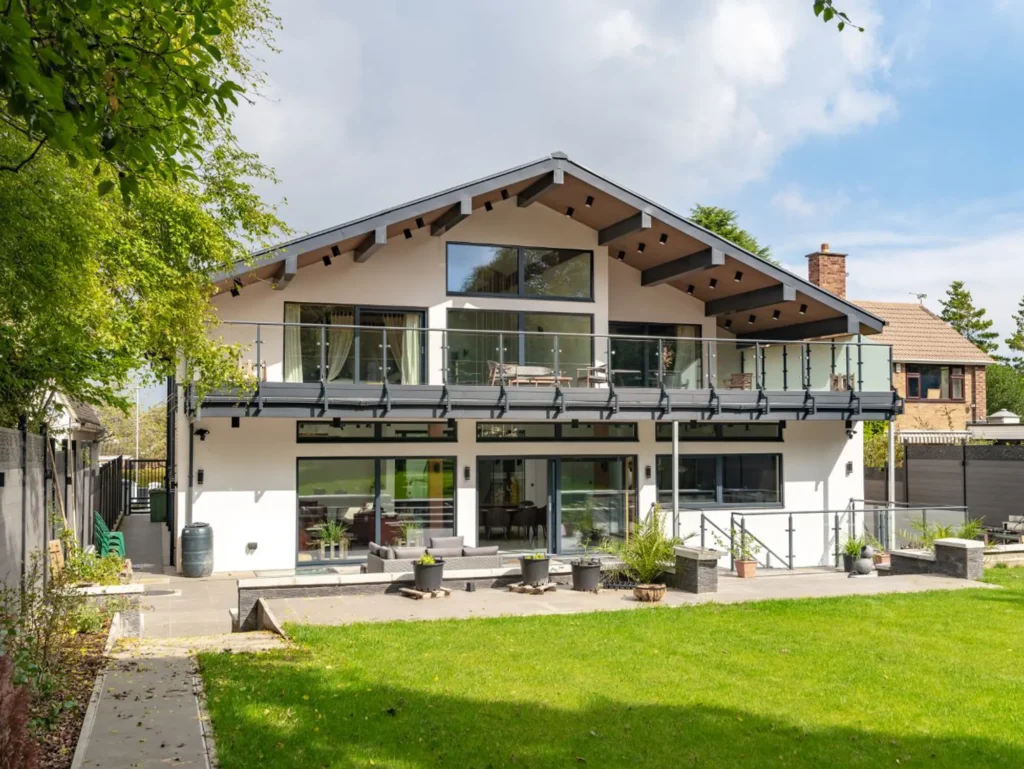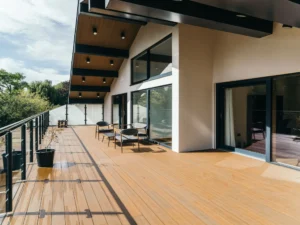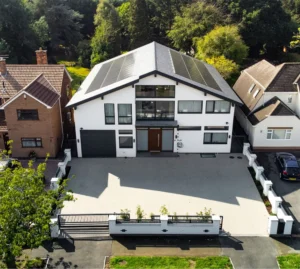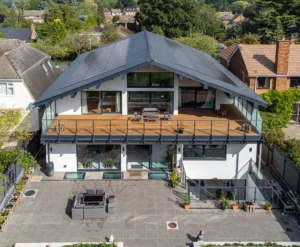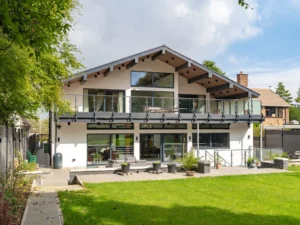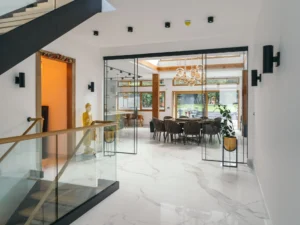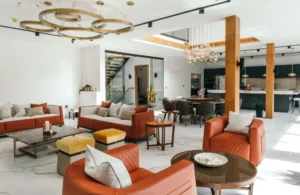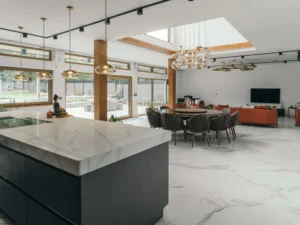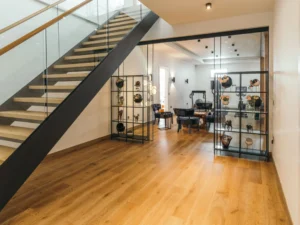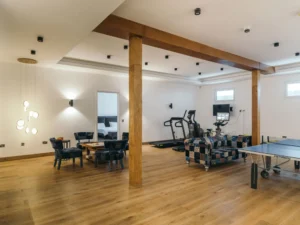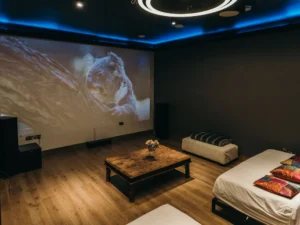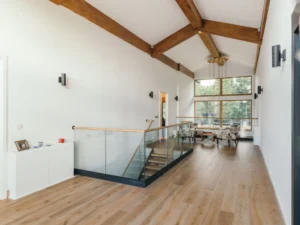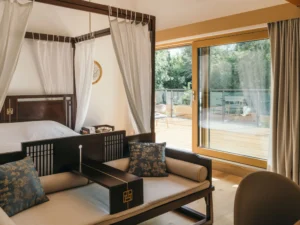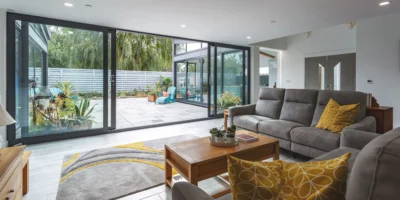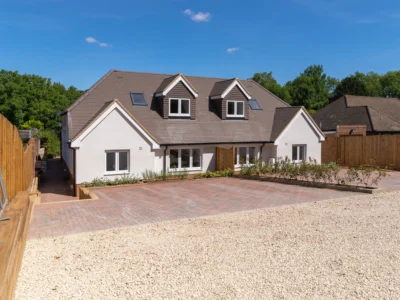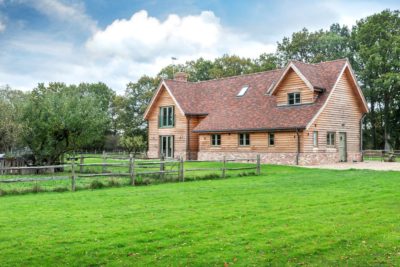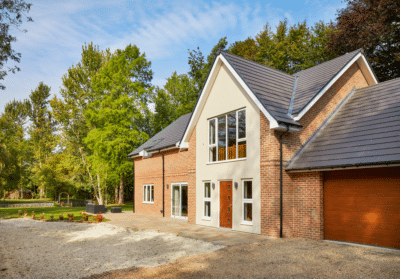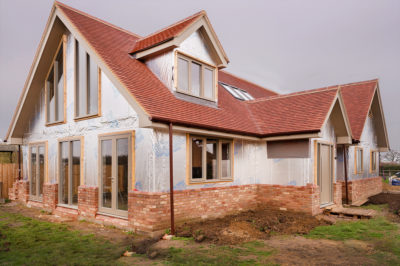This beautiful house, with its large first-floor terrace and emphasis on space, is the home of Sandeep and Sarita Doshi. They turned to KTS to help them realise their dream home after researching many self-build companies and the services they offer.
The couple quickly learned that not all package home providers are equal – with quotes from some companies including products, equipment, and processes that others do not.
Paul Duffin, National Sales Manager for KTS explains: “On comparison of the packages it became obvious that we were not pricing like for like.
“On balance our frame package was the most appropriate, the most comprehensive, was to the correct performance specification, and represented the best overall value.”
We worked closely with the couple’s architects throughout the design and build. The house has a basement so we supplied insulation for this along with our frame insulation package, so increasing consistency during the construction process. We delivered and assembled the timber frame, including the steelwork required because of the large floor spans. A higher thermal specification was also required for the external wall, in order to offset the house’s large glazed areas.
The result is a stunning home with extensive fenestration that allows unrestricted views over the garden and countryside beyond, as well as opening up the space inside. An open-plan layout on the ground floor enhances this spacious feel, while the décor of white walls, natural wood, and pale marble floors creates a relaxing and airy atmosphere, reflecting natural light around the room.
































































































