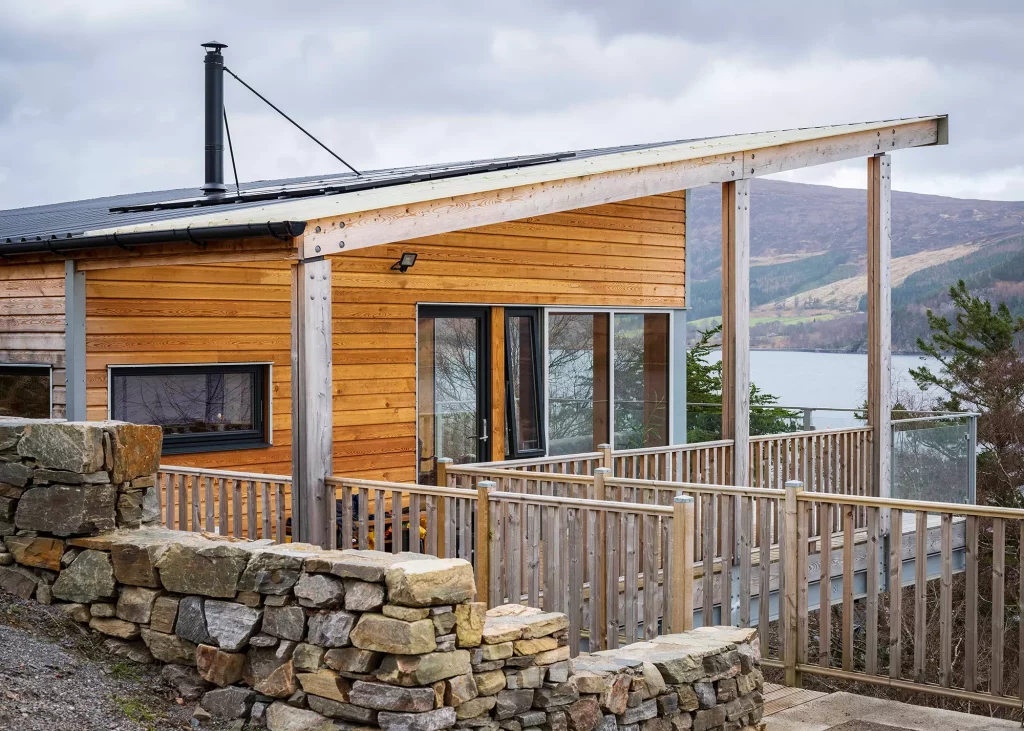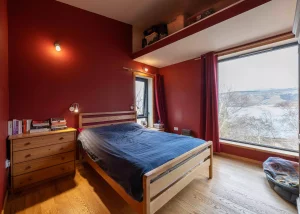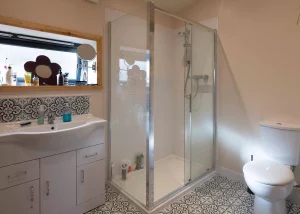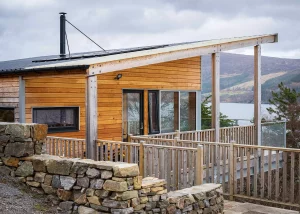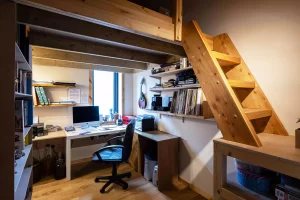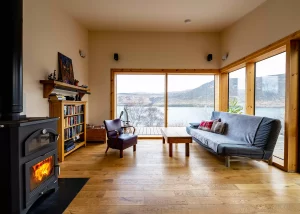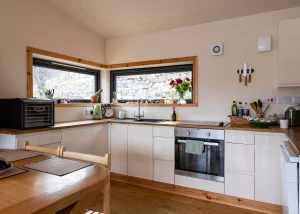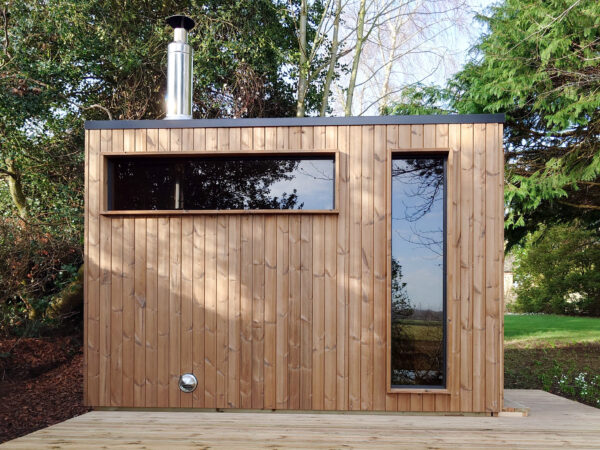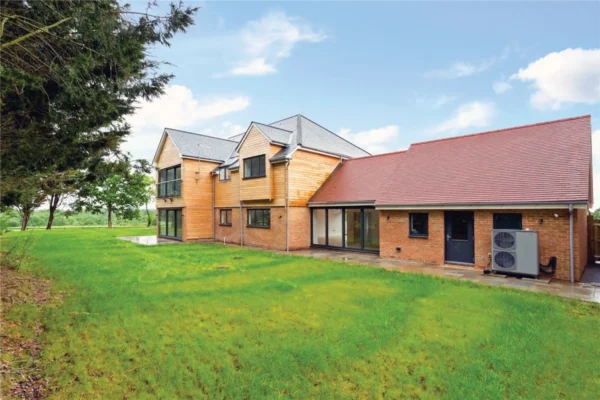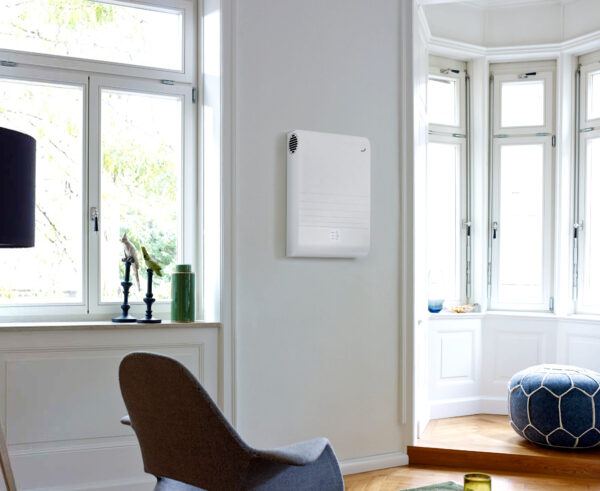Low Cost Self Build Home with Sea Views
This low cost self build by Moz and Alice Mikietyn put their building expertise to the test. Although, despite working on an especially tricky plot in a remote location, the couple successfully created a unique home that worked with both their budget and living needs.
The family, who were happily settled in Brittany, France, have a shellfish merchants’ business with close ties to the Scottish Highlands. However, Moz was struggling to find the right work-life balance, often having to spend five days in Scotland followed by 10 days in France – the situation was far from ideal.
Therefore, they made the difficult decision to relocate to Scotland, where Moz is from, moving to a rental property just outside of Ullapool. This came with its challenges, but was just the beginning of an exciting self build journey for the family.
Finding the Plot
For a few years, the family lived in their cold and draughty rental property. “I grew up in Wester Ross and had long wanted my own home here,” says Moz. “Before we came to Scotland we’d always lived in our own houses and I liked the idea of building something from scratch.”
One of the key driving forces behind Moz’s desire to tackle a fresh construction project goes back to his roots. He grew up in Scoraig, an off-grid community in Wester Ross, situated on a far-flung peninsula.
It has no mains electricity or roads and is only accessible by a long, narrow footpath or by boat. It’s a place where self-reliance is the key to survival.
“I can put up with things that others can’t. Not everything has to be perfect,” he says.
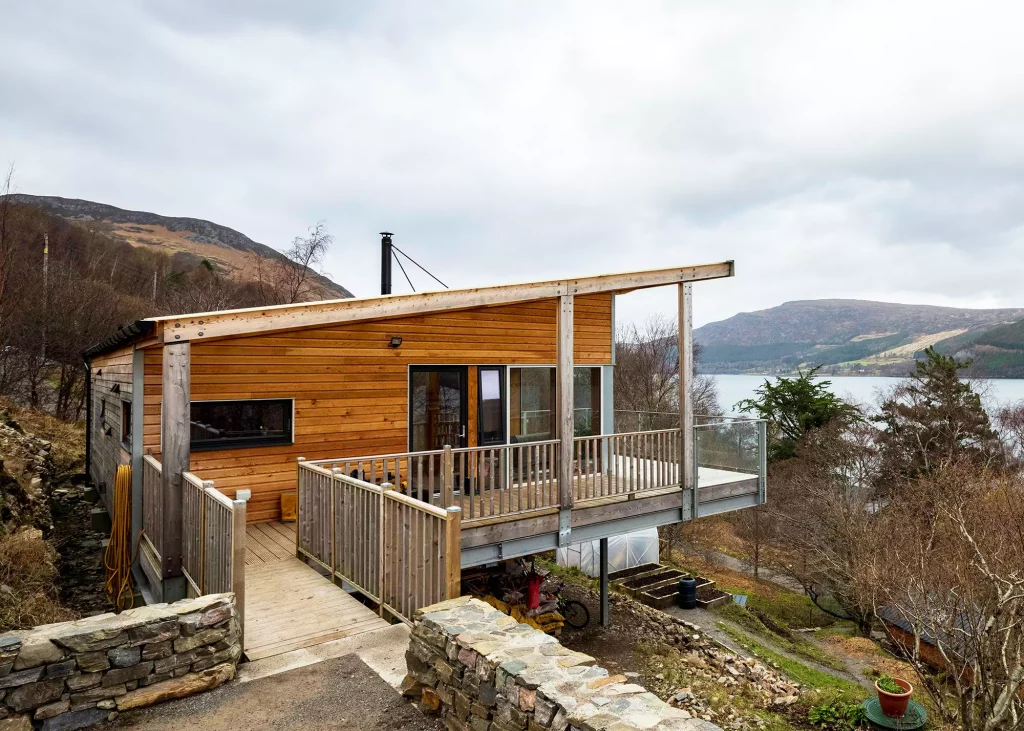
The low cost and compact home fits into its surroundings perfectly through the use of a warm larch cladding
The couple moved forwards with looking for a suitable plot, but were consciously avoiding perfection.
As a result, they came across a patch of land that was on the market for offers of over £80,000. It was narrow and steep, and it was for those reasons no one else seemed to want it. However, within 10 minutes of seeing it, Alice and Moz decided to put in an offer and managed to secure it for just £57,000.
- NAMESAlice & Moz Mikietyn
- OCCUPATIONS Shellfish merchants
- LOCATIONHighlands
- TYPE OF PROJECTSelf build
- STYLE Contemporary
- PROJECT ROUTE Homeowner took on some DIY works & project managed individual trades, alongside design & build company contracted on retainer
- CONSTRUCTION METHODTimber frame
- PLOT COST£57,000
- BOUGHT 2017
- HOUSE SIZE 70m2
- PLOT SIZE0.3 acres
- PROJECT COST £122,400
- PROJECT COST PER M2£1,749
- TOTAL COST £179,400
- VAT RECLAIMED£3,000
- BUILDING WORK COMMENCEDMarch 2019
- BUILDING WORK TOOK12 months
- CURRENT VALUE£320,000
Creating the Right Design
Undeterred by the tricky topography of the site and its relatively remote location, about eight miles from Ullapool, Alice and Moz contacted local design and build company, North Woods Design, and outlined their ideas for a modest, home that would remain in keeping with their low cost objective.
Proprietor, Bernard Planterose, advised that the site should be excavated before detailed plans were drawn up. This is a very unusual course of action but there was no other way of knowing the exact nature of the underlying rock before sending in a digger. “It was basically a craggy rocky outcrop,” says Bernard. “There was an almost vertical drop for a few metres and then a slope of about 60°. We had to put a digger in there and break out the rock.”
Read More: Guide to Foundations for Tricky Sites
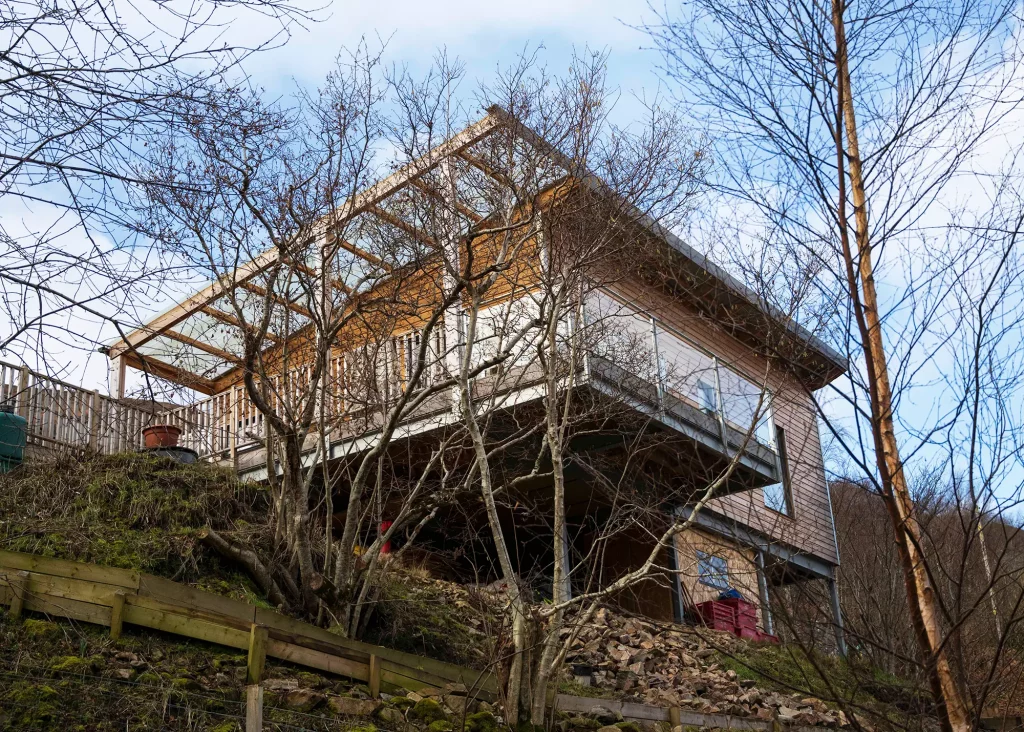
When viewed from below, the supporting steel structure beneath the house can be seen jetting out over the hillside
North Woods Design had previously constructed four other houses along that same stretch of land. Their first-hand knowledge of the area stood them in good stead and armed them with the confidence to tackle the project.
They were aware that, in general, the rock under the hillside suddenly dips away to reveal a series of cliffs. This proved to be the case with Alice and Moz’s plot, too.
The best way to get around this was to create a ledge, along with a couple more terraces. A structural engineer was brought in to collaborate on the design of the supporting steelwork so the house could sit on top.
It was decided that all the component parts of a post and beam substructure would be manufactured by a local fabricator. Concrete pads dowelled to exposed rock could then be poured in for steel posts to be fixed above. The tallest column is 3m high.
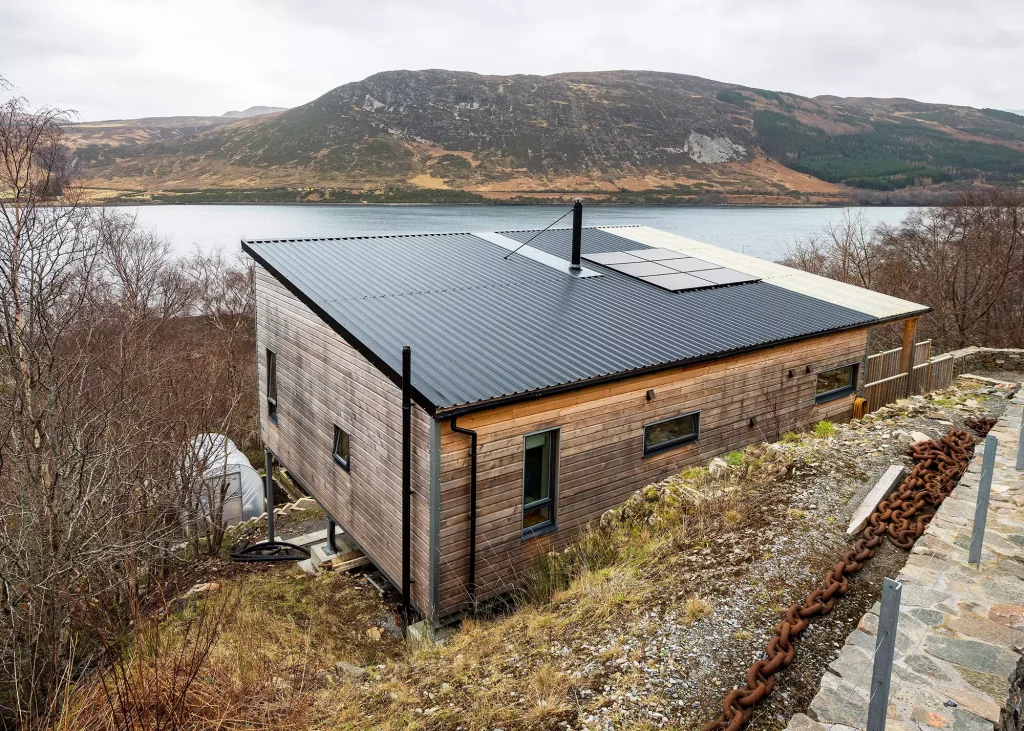
The low pitch of the home’s steel roof minimises the use of materials and therefore reduces embodied carbon costs
Bernard and the Mikietyns shared the same basic design philosophy when it came to creating drawings for the house itself.
The resulting building is a straightforward box, built on passive heating principles. They took a simple approach with no additional structures projecting out of the main building shell, this meant that a continuous thermal envelope could be formed. Plus, containing the entire building within a single section is great for cost-saving.
“Sticking to that straightforward template kept the drawing work to a minimum and helped enormously with the efficiency of construction and material use, plus energy conservation,” says Bernard. “Sticking on a porch or a dormer window can have a big impact in terms of energy loss, complexity and expense.”
Closer Look: Creating a Spacious FeelThough the design of the house is simple, Moz and Alice have employed a few clever tricks to maximise the floorplan and create a feeling of spaciousness throughout. As well as framing views of the sea, the insertion of large picture windows in several rooms establishes a bright, airy feel. The strategy works particularly well in the kitchen-living-dining area, which benefits from fenestration on three sides. The master bedroom also features a broad expanse of glazing looking out onto Loch Broom, complete with its own built-in window seat. Moz and Alice have made the most of the space outdoors, too, by expanding the living areas out onto the decking, which wraps around two sides of the house. There is also a balcony to the front of the living room, which helps the space inside feel larger. Plus, the double bedroom and office both feature a mezzanine platform, which has proved handy for storage. |
Alice and Moz faced some challenges at the planning stage of the project, too. Once their design proposal had been submitted, the local planning department took issue with the original drawings due to some of the site’s other features.
For instance, it’s near a strand of trees and a stream that’s prone to flooding. To get around this, the house plans had to be modified, so a metre or two was shaved off here and there until the dimensions were considered acceptable.
The resulting floorplan features two bedrooms, an office, a bathroom, a utility room and an open-plan kitchen-diner-living space. All of this is slotted into the single-storey cuboid house.
Read More: Complete Guide to Making a Successful Planning Application
Construction Begins
When it came to the build itself, Moz and Alice reached an agreement with North Woods Design, whereby the company would be on hand to help on an ad hoc basis if and when required. This arrangement is typically only suitable for clients like Moz and Alice who have plenty of experience and construction skills.
Plus, the absence of a formal build contract means it’s mutually understood that help may not always be available immediately. The cost of any assistance is billed on an hourly basis, which allows clients to weigh up factors such as how much they’re earning and the amount of time they can devote to labouring on site.
North Woods Design constructed a timber frame shell using James Jones timber I beams (JJIs) in the floors and roof but solid timber studs in the walls. They also sheathed the frame exterior and membrane, as well as installing the partition walls.
Are you considering timber frame? Read our guide to the Pros and Cons of Building with Timber Frame
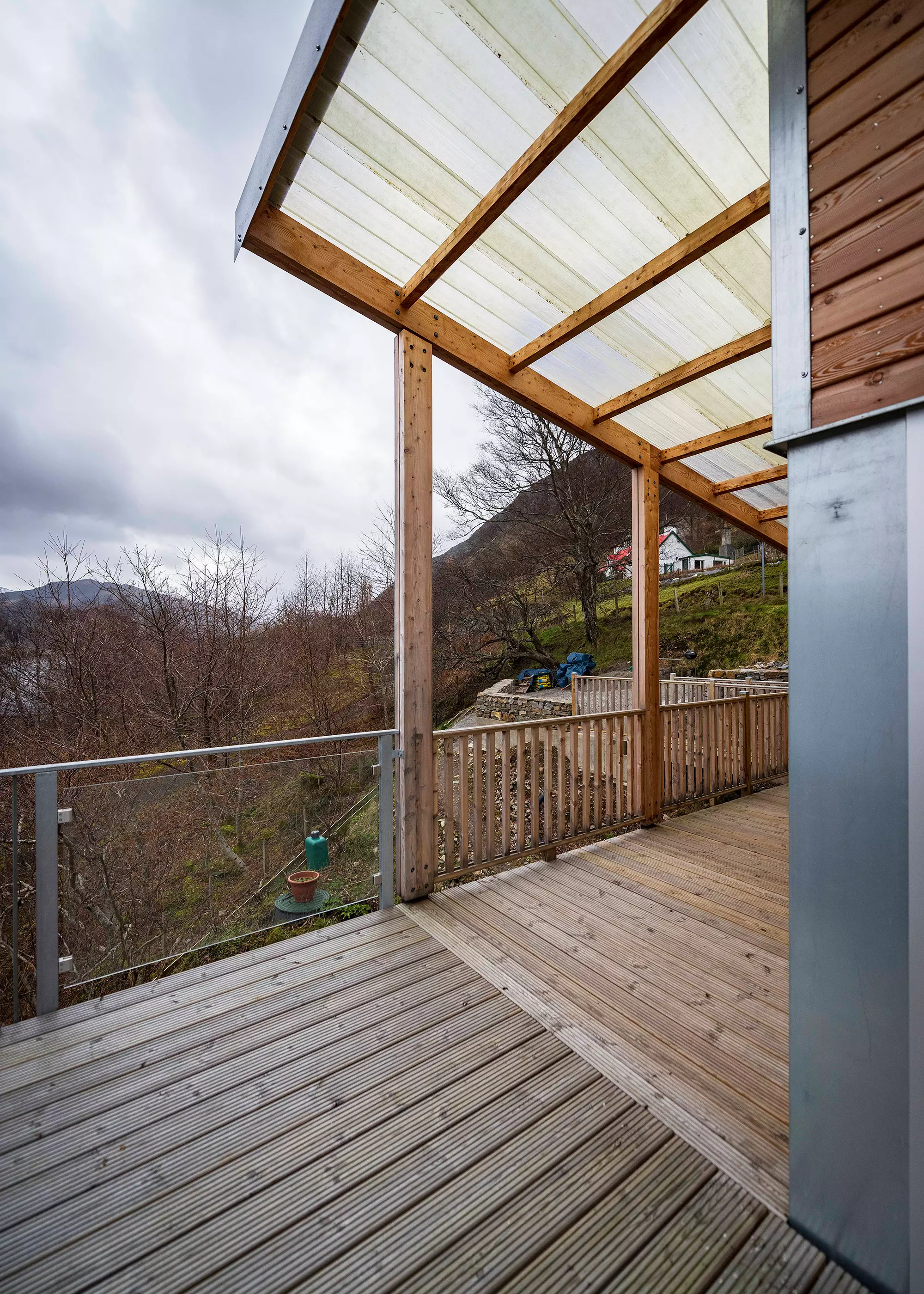
This smart area of decking provides a sheltered outdoor spot to enjoy the views of Loch Broom
From there, Moz made good use of his local contacts and brought in a series of trades, including an electrician and a plumber. Otherwise, he got stuck in by insulating the house himself and putting in plasterboard panels, flooring, doors and trims.
The application of the outer larch cladding was a combined effort on the part of North Woods Design and Moz. The project was completed when the professionals returned to site to build the extensive decked area.
The budget dictated the pace of the build. “We never had a block of money. We did things as we had the cash or could borrow it,” says Moz. By continually reviewing their priorities for the project, the couple were able to keep costs under tight control. “I am good at judging what’s important and what isn’t,” adds Alice. “We wanted to create something quite modest – we don’t care about status.”
Looking for Budget Home Inspiration? Check out these 15 Affordable Homes Built for Under £200,000
Completing a Low Cost Forever Home
Creating a relatively small property was never a daunting prospect for the Mikietyns, as the family has spent lots of time on small wooden boats.
As a result, they’re used to living in a way that makes the most of any given space. Alice made key aesthetic decisions regarding the types of tiles used in the bathroom and the kind of stove that was installed.
The selected appliance is now the house’s only heat source, while solar thermal panels have been fitted on the roof to supply hot water. If needed, there are fittings which would allow for the installation of radiators in the future, but because the building is so well insulated, additional emitters have proved unnecessary so far.
Read More: Choosing Insulation for a Timber Frame Home
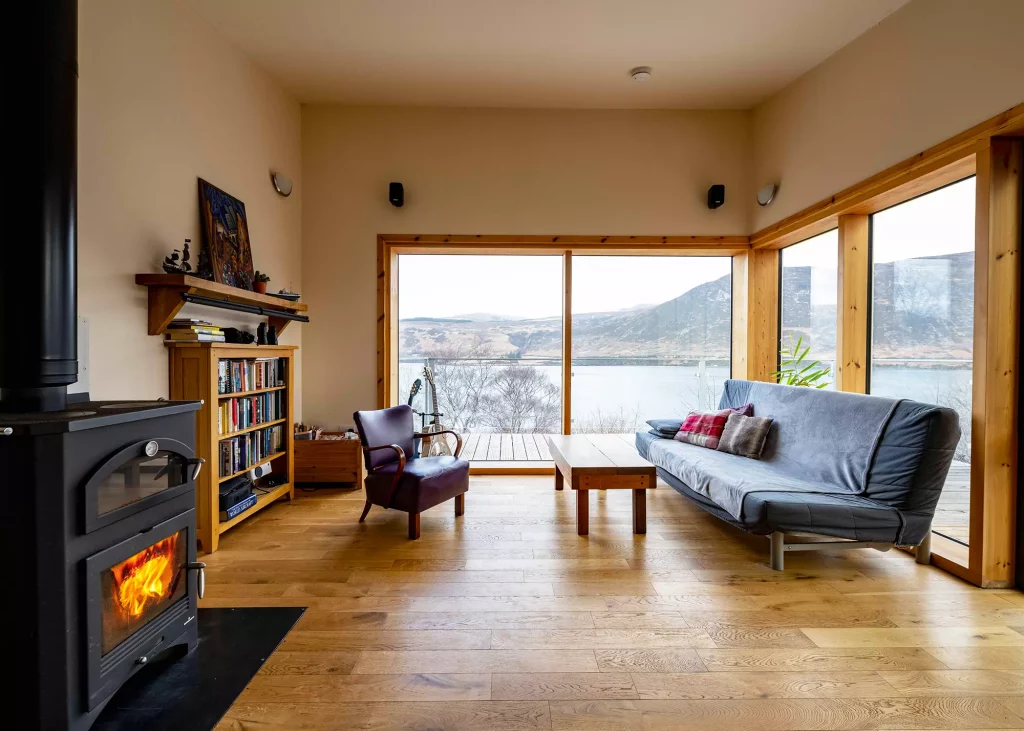
The living room stove heats the whole house and extensive glazing offers stunning vistas across Loch Broom
From start to finish, the build took a total of 12 months, and the family moved in on the first day of lockdown in March 2020. The house is proving to be a pleasant and economical place to live – monthly energy bills are around £70 per month (prior to current price cap hikes).
Another highlight is the property’s strong connection to the sea – the grounds stretch down to a stony beach, beyond which is Moz and Alice’s newly established mussel farm. This proximity means the family can enjoy their passion for kayaking, sailing and other water sports whenever they desire.
The steep garden has been laid out in a terraced format so fruit, vegetables and flowers could be planted. It also accommodates a boatshed, which is handy for storing sports equipment, plus a larger multi-purpose shed.
Although veteran self builders, the couple still have an apartment in Prague and are happy that the two properties fulfil their requirements.
“We will always stay here, but as we get older we’ll also spend more time in the Czech Republic, where we have friends and family,” says Alice. “It’s good to have a second life and be able to head to the city when the Scottish winter comes.”
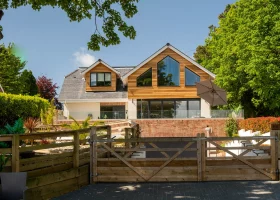
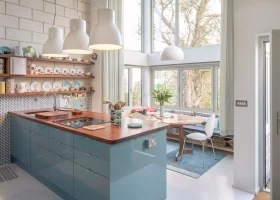






























































































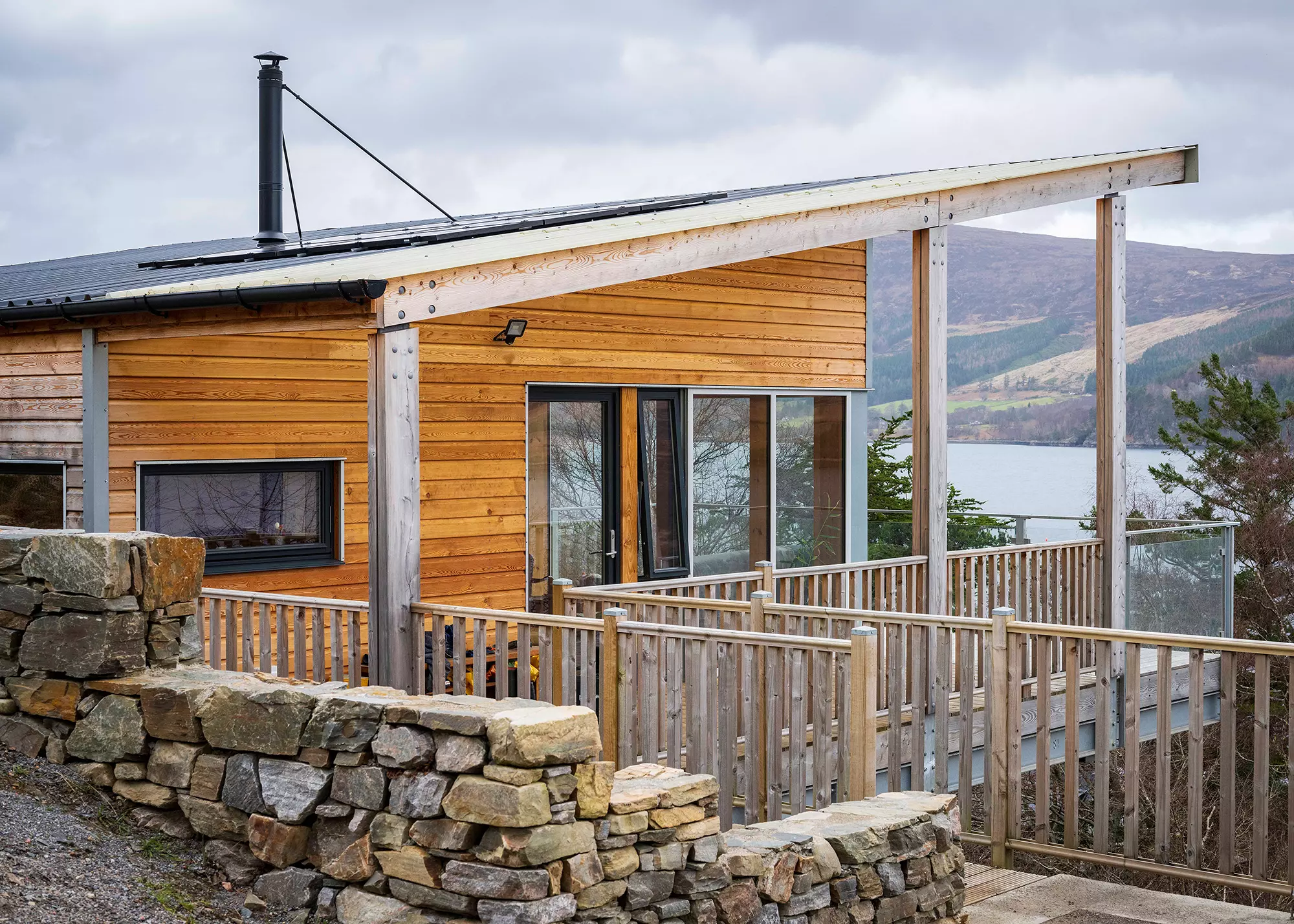
 Login/register to save Article for later
Login/register to save Article for later
