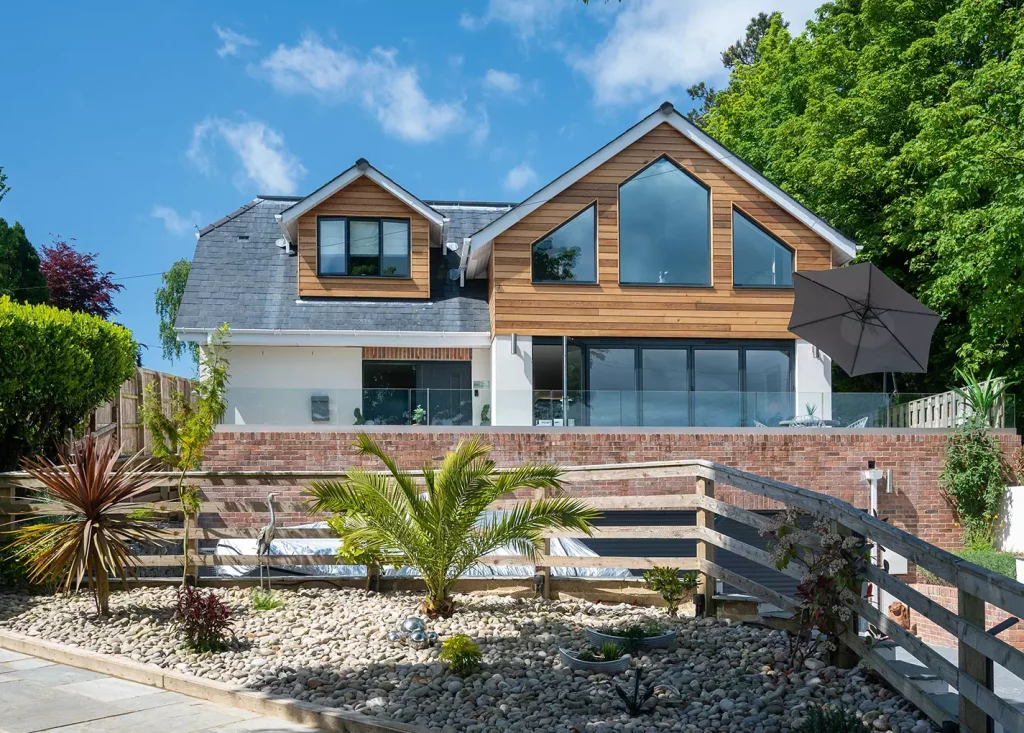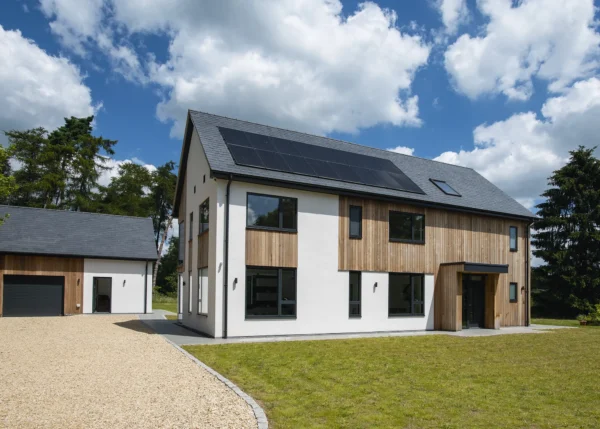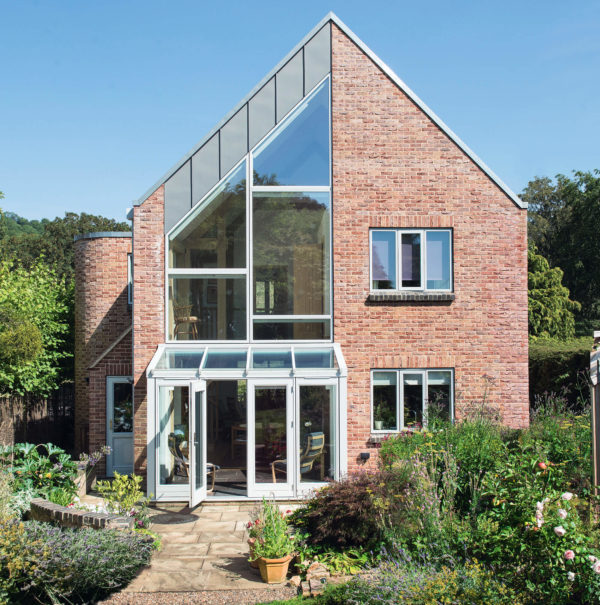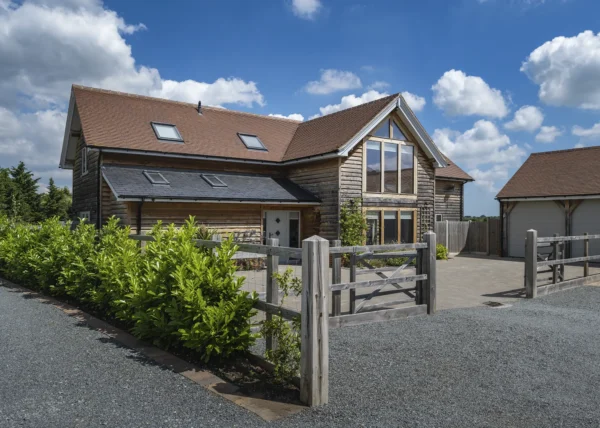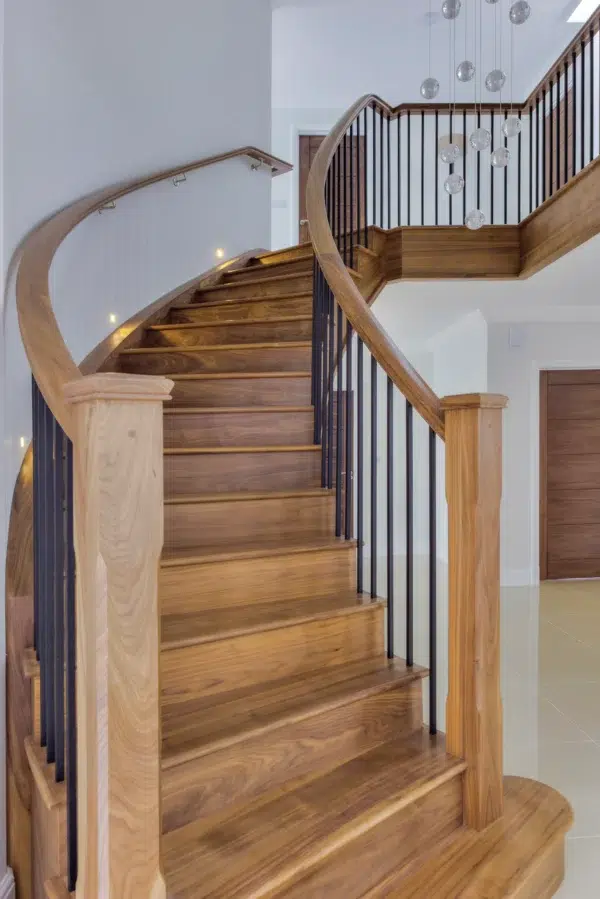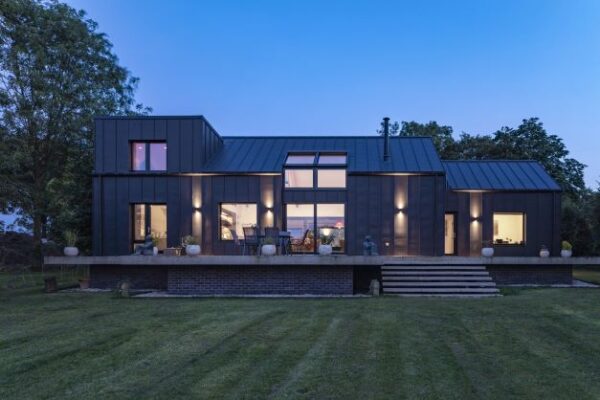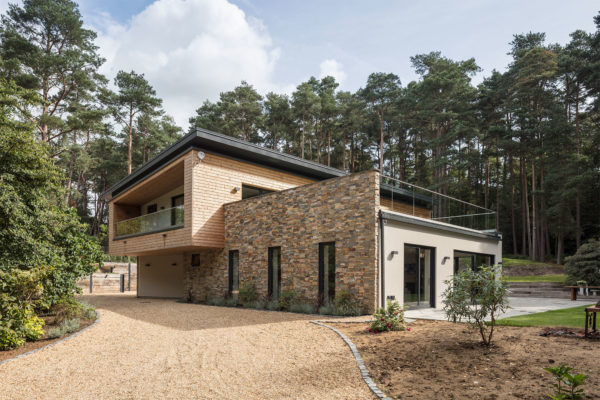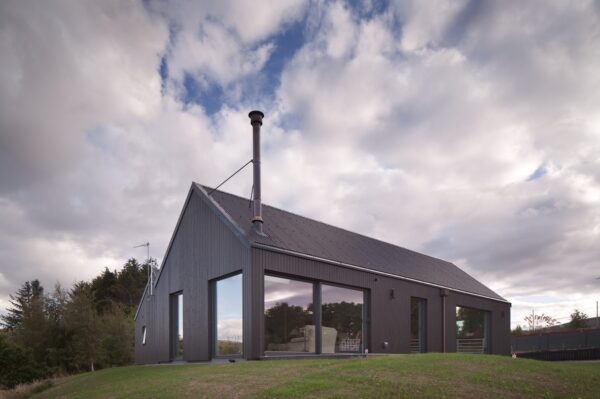New Home with Contemporary Cladding and Render Mix
This self-build contemporary home by couple Peter Fairclough and Louisa Bruce was far from a smooth sailing project.
Not only was Peter working away from home weeks at a time, leaving Louisa to oversee the project on her own but, in July 2019 just a few months after breaking ground, Louisa’s health began to deteriorate rapidly.
“After lots of testing, Louisa was diagnosed with kidney failure and had to be put on dialysis while she waited for a healthy kidney,” says Peter. “I felt guilty going away for work and leaving Louisa at home, but I had to earn money to keep the project going,” he says.
It wasn’t until January 2020 following Louisa’s treatment and recovery, that the couple officially began their new life together in their brand-new home.
Putting Together the Plans
When the couple met in 2014, the idea of building a house together was discussed early on in their relationship. “Our interests aligned from the start,” says Peter. “I’ve always wanted to build my own home and Louisa is an estate agent and has a real passion for housing.”
So, when a garden plot in Newport with planning permission for a four-bedroom dormer style house came back on the market, the couple jumped at the chance to purchase the land.
To finance the plot, they sold Peter’s two-bed terrace in Sandown and applied for a bank business loan for £125,000. Peter then moved into Louisa’s flat in Cowes during the build, which they now rent out.
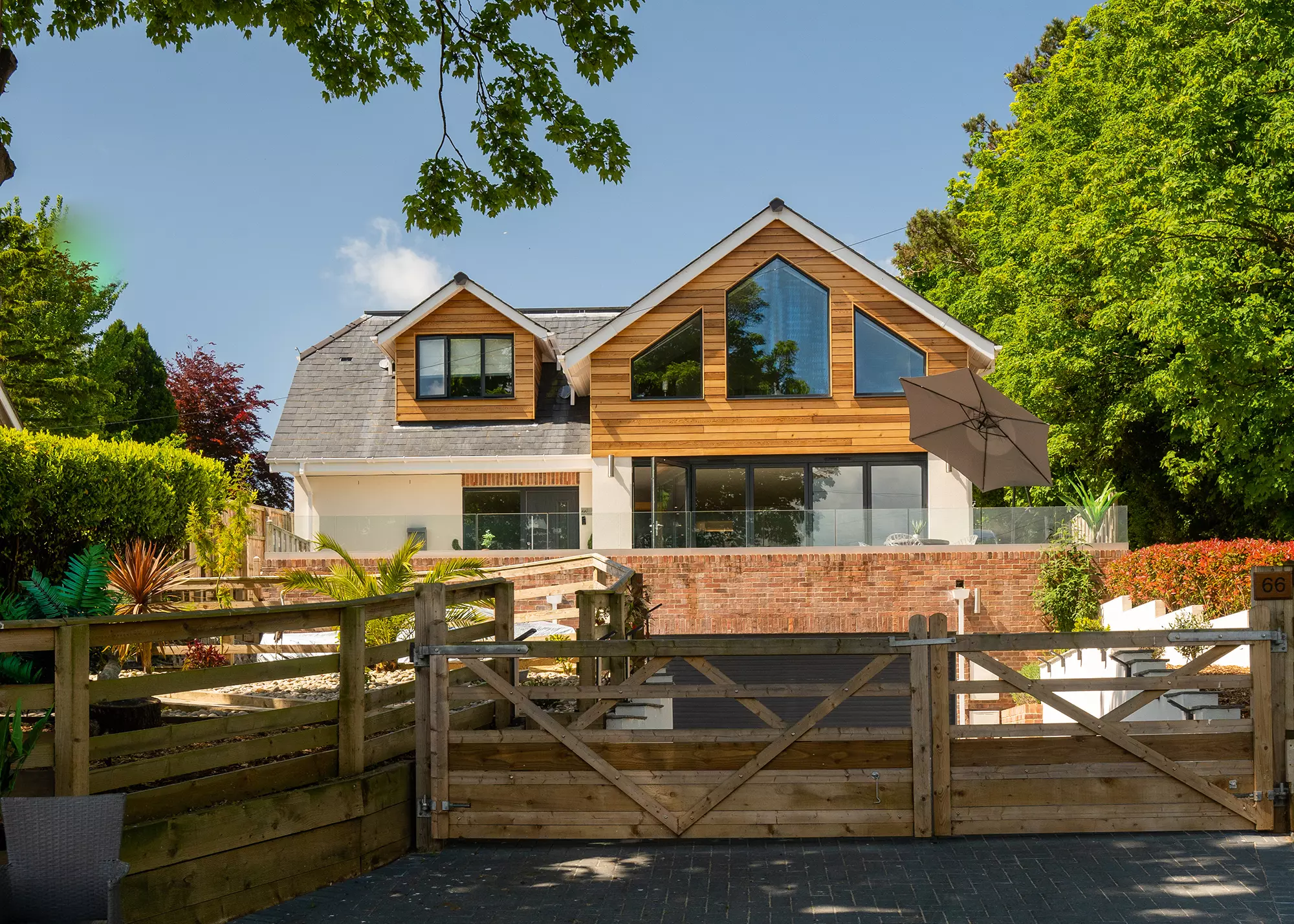
Double-glazed aluminium bifold doors open up from the living area onto the front terrace which sits on top of the garage below
- NAMES Peter Fairclough & Louisa Bruce
- OCCUPATIONSOffshore Consultant & Homemaker
- LOCATIONNewport, Isle of Wight
- STYLE Contemporary
- CONSTRUCTION METHOD Timber frame house with brick & block garage
- PROJECT ROUTE Self-project managed
- PLOT SIZE 0.6 acres
- LAND COST £150,000
- BOUGHT January 2018
- HOUSE SIZE 275m2
- PROJECT COST £396,000
- PROJECT COST PER M2 £1,440
- VAT RECLAIM £28,000
- TOTAL COST£546,000
- BUILDING WORK COMMENCED May 2018
- BUILDING WORK TOOK 63 weeks
- CURRENT VALUE £825,000
Developing the Contemporary Home Design
Although the land came with planning permission, the couple felt the approved design didn’t suit its location and make best use of the site’s typography.
“The plot is sloping, so we thought it made more sense to build a garage partially cut into the ground, with a house built on top with part of it set back slightly. This would allow for an outdoor terrace over the garage accessed from the living room,” says Peter.
The couple also wanted a broken-plan kitchen, dining and living space, to retain a sense of openness, while also offering clear distinct zones.
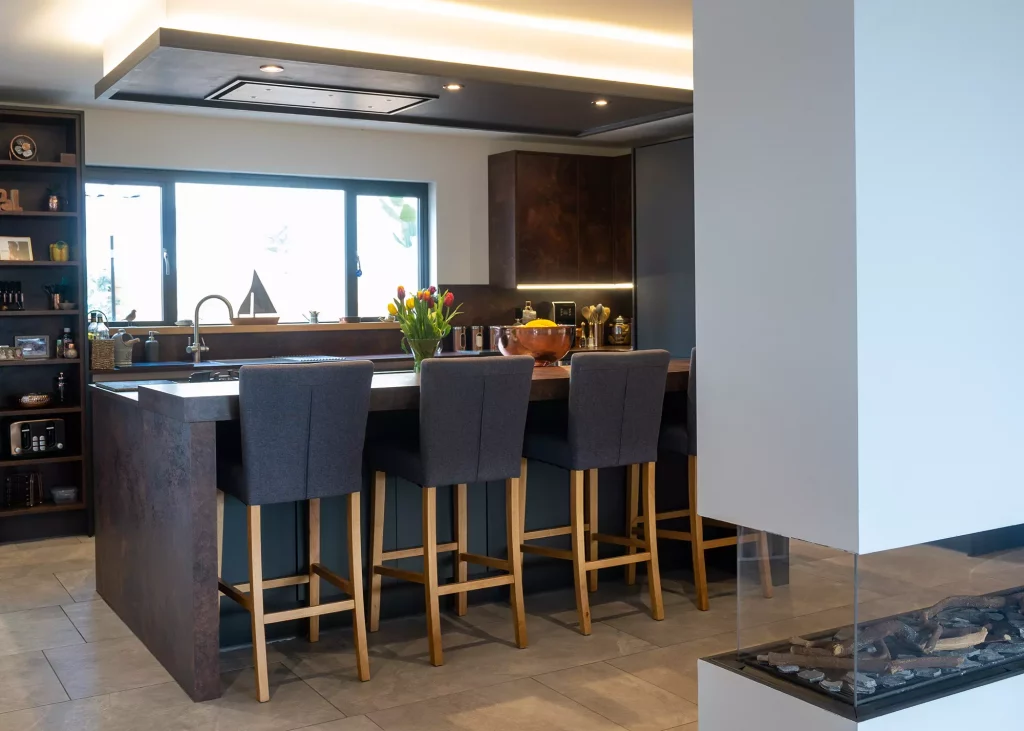
Coordinating grey slate flooring has been used inside and outside the home, helping to connect the interior and exterior living areas
Plus, as their children are all grown up and no longer living at home, they decided to have three large bedrooms, one with an ensuite and dressing area, instead of squeezing four medium size rooms into the floorplan.
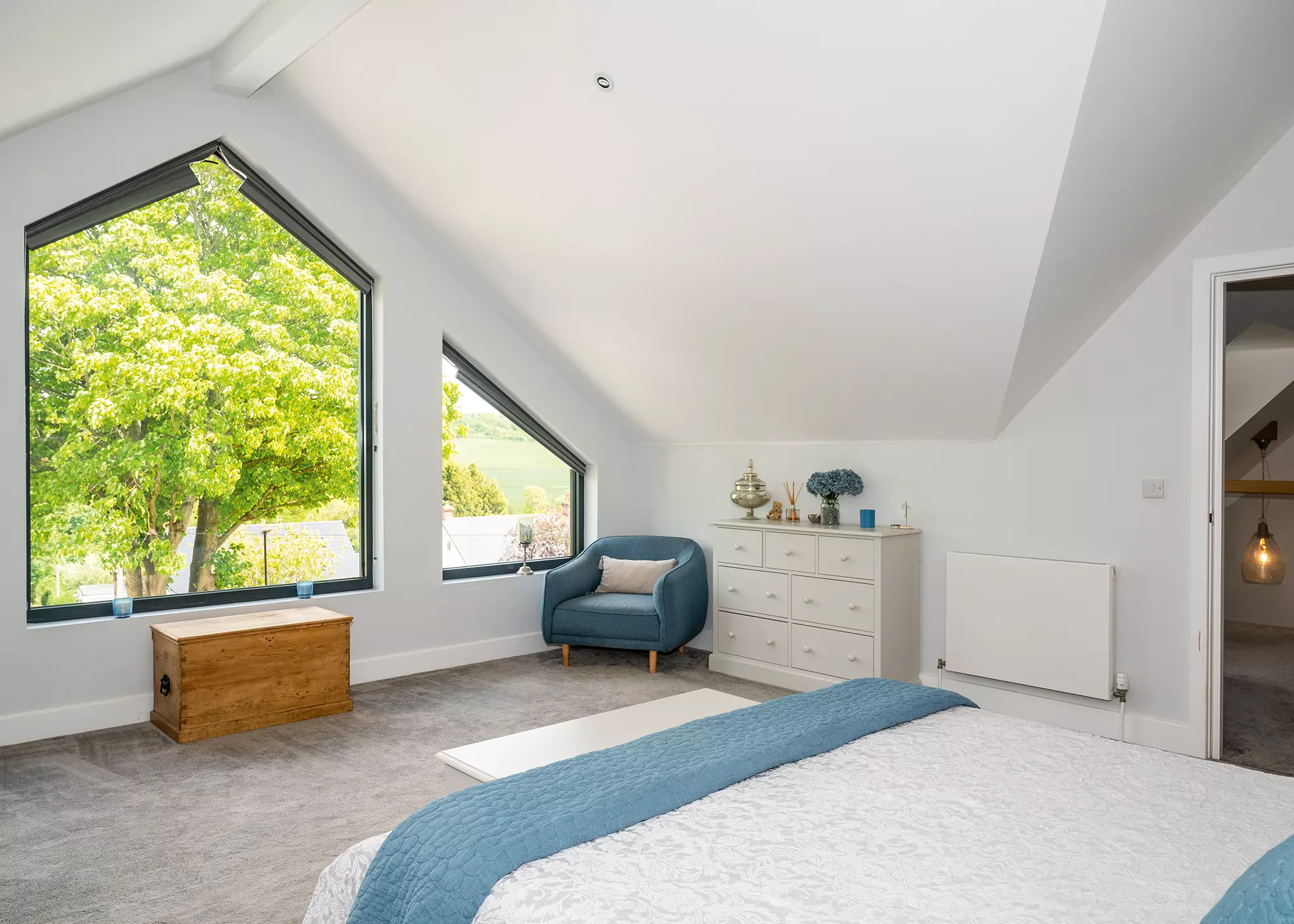
The master bedroom enjoys direct access to its own ensuite and two bespoke windows frame the countryside view
With the help of Arid Design, whom Peter had worked with on a project years ago, new drawings were submitted to the local council, with approval granted in March 2018.
“The planners weren’t keen on the garage concept at first, but we submitted photos of other houses on the road with a similar underground garage layout and they approved our application,” says Peter.
Read More: Complete Guide to Making a Successful Planning Application
CLOSER LOOK: Render & Cladding Mix…When it came to the external look of their new home, Peter and Louisa used to drive round the island to look for houses they liked and flick through magazines such as Build It for inspiration. “I kept a scrapbook of my favourite materials and design ideas and we both really liking the combined look of white render and cedar cladding with its clean lines,” says Peter.
“What’s more, we think the style suits the rural area the house is set in. We’ve installed anthracite and aluminium windows and bi-fold doors which offer a real contrast against the white render and we’ve oiled the cedar cladding in a UV protection to avoid the wood from weathering to a silvery grey look.” |
Beginning the Build
With a design in place, work began in July 2018 by clearing the site of trees and redirecting the drainage from the seller’s existing house.
“We didn’t want the drainage running down the centre of our site, so we redirected it to run along the side of our new home underneath a new driveway which we built for our seller so they could access their property which is set behind ours,” says Peter.
Next, a big hole was dug, and foundations laid for the garage. “As we were building partially underground, we had plans from a structural engineer that showed how deep to go, taking into account the tanking of the space to ensure no water ingress,” says Peter.
The garage is made up of three structurally reinforced cages, which are all tanked. The section of the house that sits on top of the garage consists of a block and beam structure, while the other part of the property, which is built from ground level up, is made using timber frame.
Read More: Building a Garage: Planning, Costs and Design
Project Managing the Build
Peter and Louisa decided that the most cost-effective plan was to manage the project themselves, putting each stage of the development out to tender using local contractors. “We tried to use as many local tradesmen from the island as possible as we wanted to support local businesses, as well as keep our costs down,” says Louisa.
The couple then took it in turns to project manage. “I work off-shore four weeks on and four weeks off,” says Peter. “When I wasn’t at home, Louisa would take over.” The couple’s designer also made weekly visits to the site, overseeing the technical aspects of the scheme.
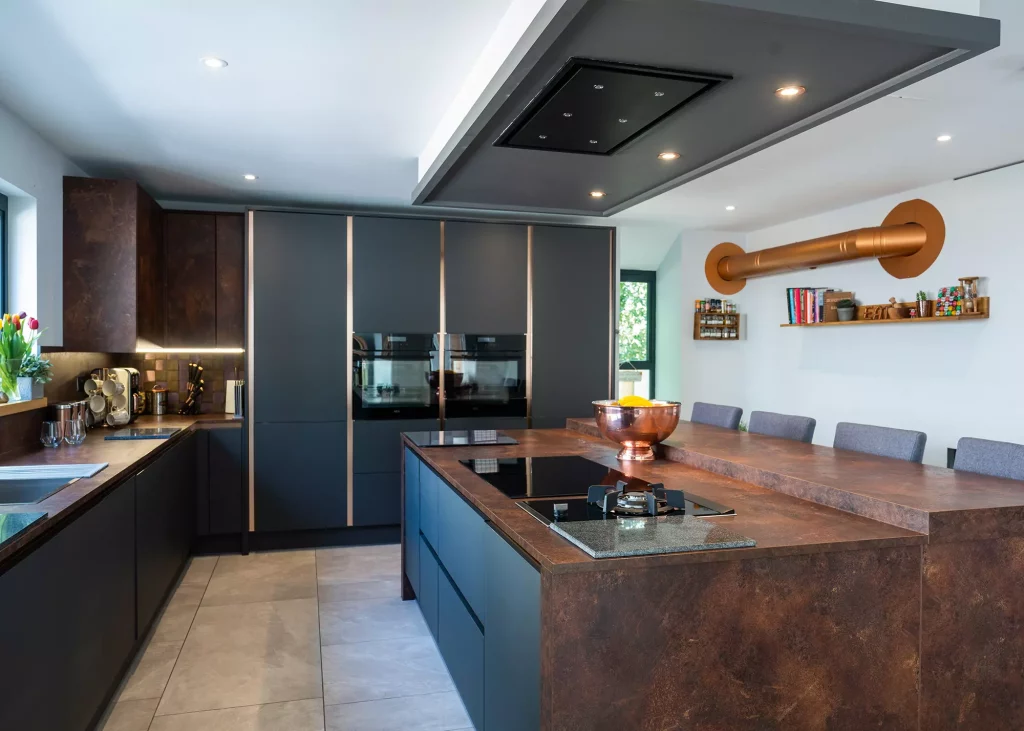
The kitchen worktop is made from laminate with a copper-style design, which does not only look great, but it was an affordable design decision
“I enjoyed the project management side of things, and now class some of the workmen as good friends,” says Peter. “Part of my day-to-day job is managing a team, so I’m used to working with lots of different people and try not to get too stressed about the things I can’t control.”
Louisa, on the other hand, struggled with this aspect of the project. “I really don’t know how I did it,” she says. “My kidneys were running at 3% capacity and I was on dialysis, which is exhausting, and then coming onto site every day to oversee everything,” she says.
Read More: Expert Guide to Project Management
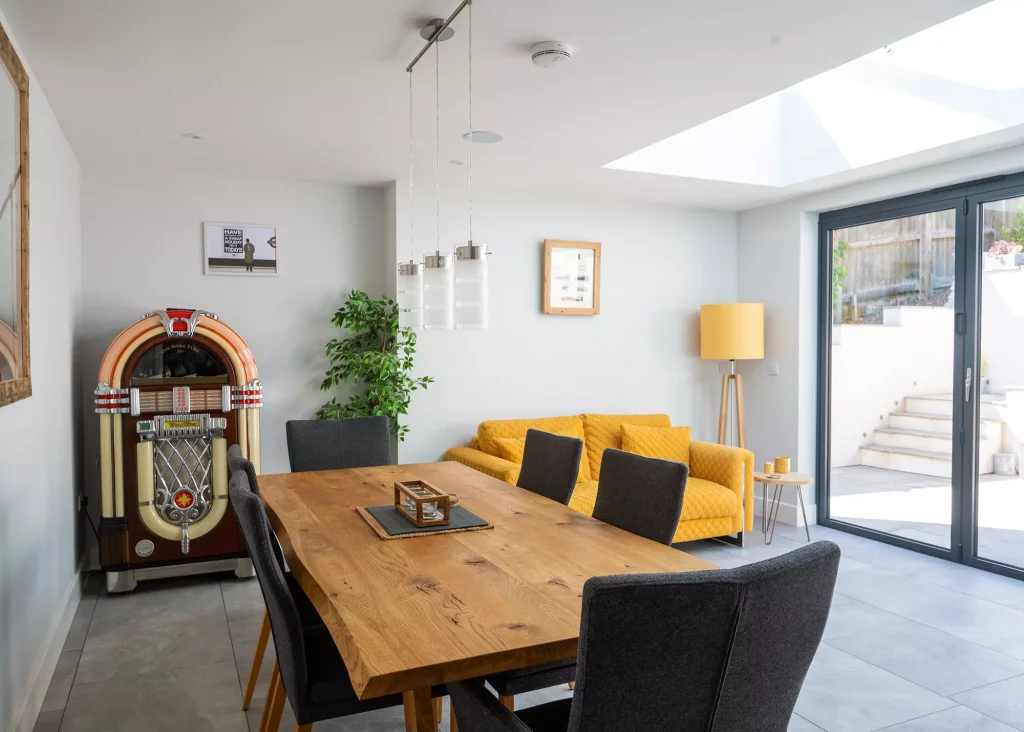
Skylights introduce extra illumination into the dining space, while bi-fold doors provide direct access onto the first level of the rear garden
Making Progress On Site
Despite the couple’s personal issues, the project ran without many setbacks. The timber frame was supplied by Sydenhams and erected on site by Mayhew and Shaw Construction in September 2018.
The roof, masonry and windows were then fitted and the house was watertight by February 2019 the following year.
The couple took a fabric first approach. Rather than installing lots of green technology, they’ve gone for high-spec insulation in the walls, floors and roof. “We have underfloor heating in the garage and ground floor, and radiators in all the bedrooms,” says Peter.
“This home is about twice the size of my old property, but the heating bills are nearly half of what I used to pay. We haven’t even had to use the radiators yet,” he says.
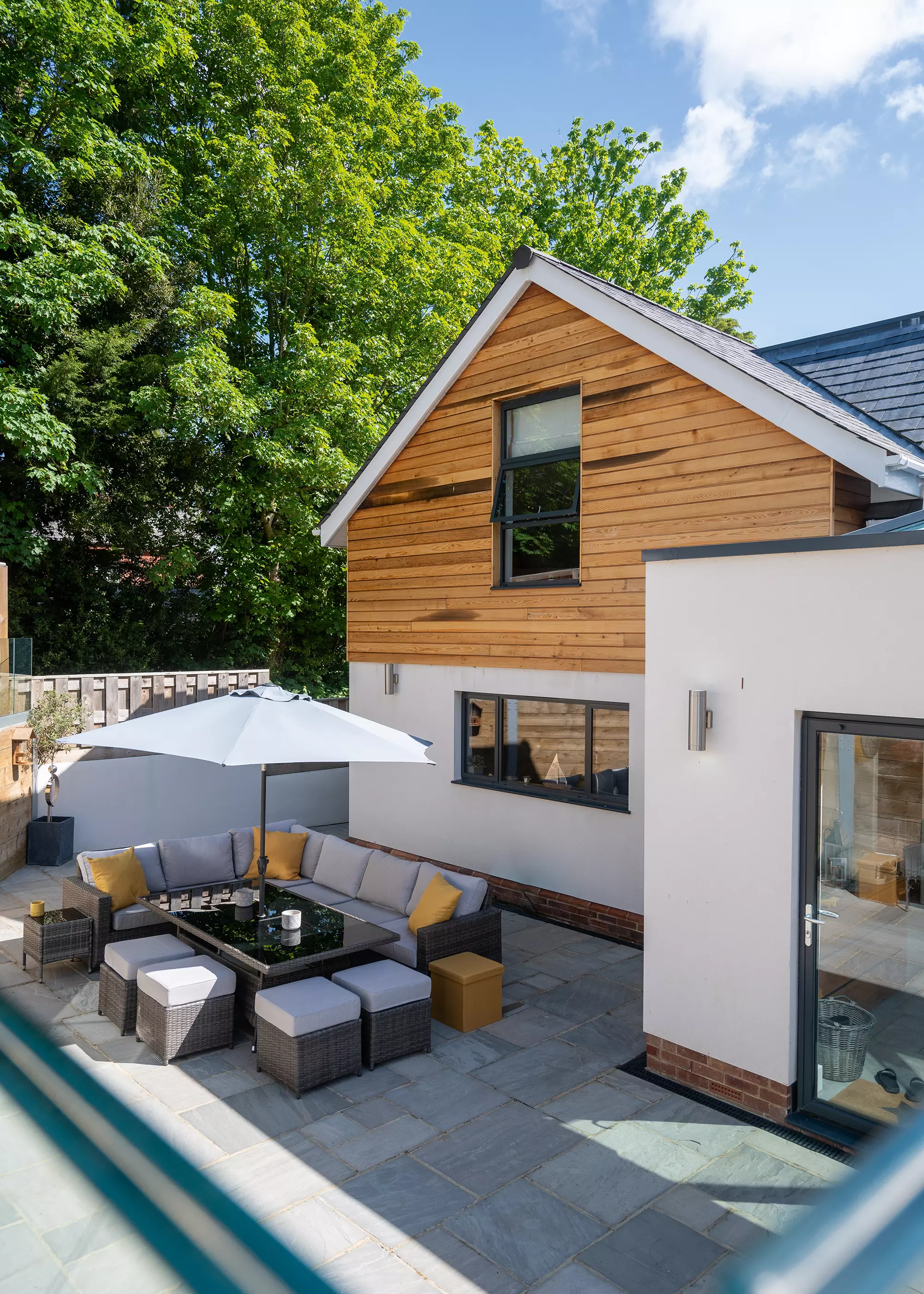
The rear garden has been split into three levels, with the second tier featuring a studio with a bar area, sofa and WC, as well as an outdoor kitchen BBQ area and a heated dining table
Although the couple stayed relatively on budget with the actual build, they naively didn’t budget enough for landscaping. “We went over by about £50,000 because I didn’t factor in the cost of the sloping site,” says Peter.
However, when you see the finished exterior, you can clearly see the cost was well worth it for the stunning finish they’ve achieved.
Not only has the couple created a little oasis on the terrace at the front of the property with views over the rolling countryside alongside a practical driveway and paved walkway, but the back of the property has been carved up into three stylish zones.
Calculating your self-build budget? Use our Self Build Cost Calculator
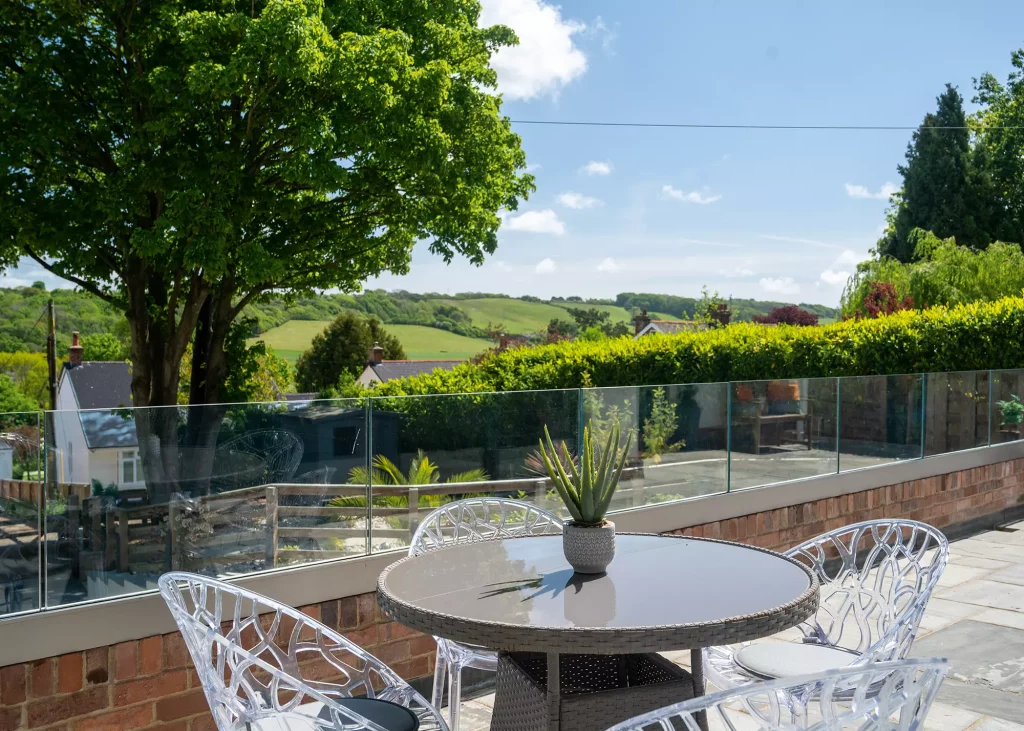
Both the front and the back of the property have outdoor spaces to sit and relax; shown here is the view from the front terrace
On the lower level, accessed from the dining zone via bi-fold doors, is a sofa seating area for relaxing, the next tier is an outdoor kitchen and outdoor dining space, along with a studio which houses a bar and WC.
Final Reflections
Peter and Louisa are really pleased with the overall design of the house and how well it works for them as a couple.
“The end of the project coincided with the start of the Covid-19 pandemic,” says Louisa. “Because of my transplant, I was classed as high-risk which meant I had to stay in lockdown longer than everyone else. However, the reward was that we had an amazing house to isolate in,” says Louisa.
We Learned…
|
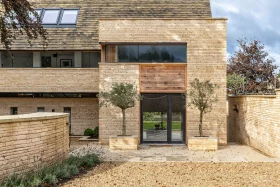
















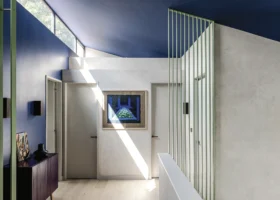
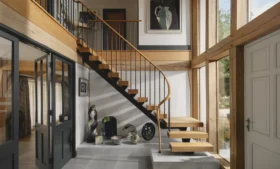











































































 Login/register to save Article for later
Login/register to save Article for later

