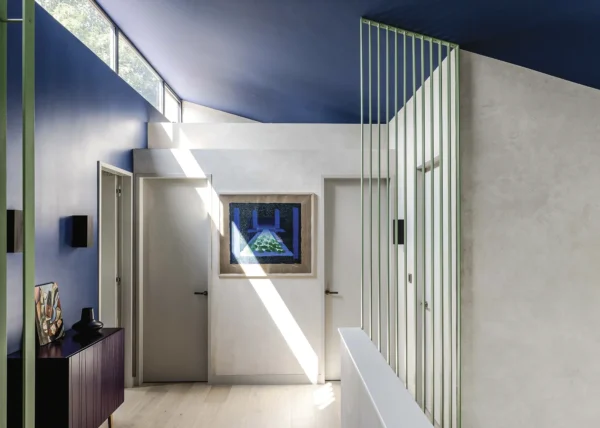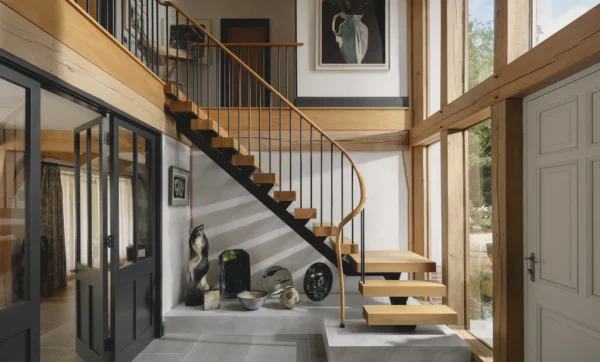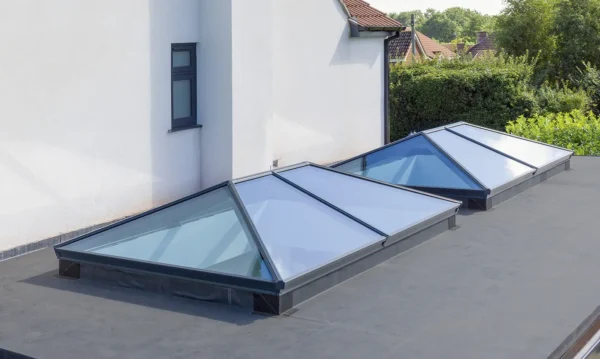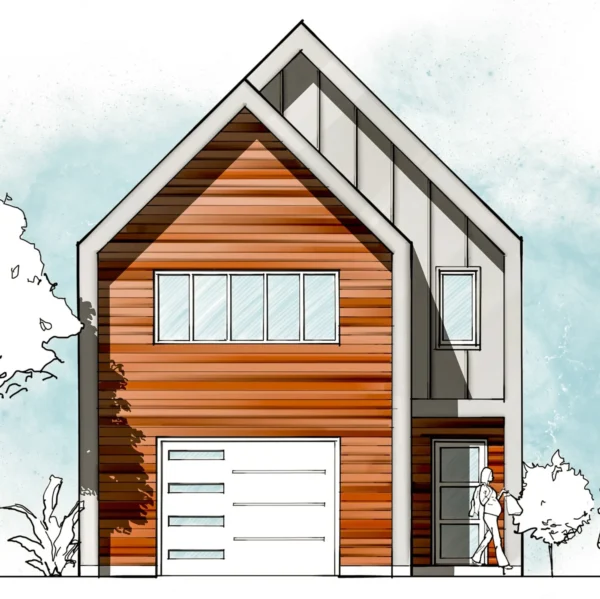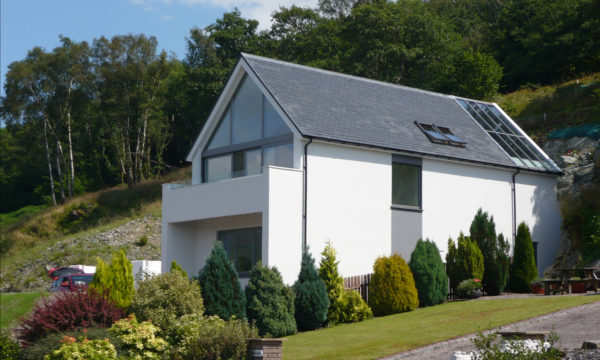Flat Roof Extensions – Your Guide to Designing & Building a Flat Roof Addition
Flat roof extensions can provide a practical, cost-effective and aesthetically pleasing structural addition to your home. Poorly constructed setups from the 1960s and 1970s have given flat roofs an unfortunate reputation for pooling rainwater and sub-par thermal performance. However, high-quality modern structural systems can avoid these issues and yield an array of exciting design opportunities, as well as achieving excellent standards of efficiency.
A flat roof extension will typically cost less to build. This is due to the reduced amount of materials needed to build the structure and cover it, compared to a more complex design with a pitched, asymmetric or mansard roof. This isn’t only good for your wallet, but it’s a definite plus from a sustainability perspective, too, as you’re minimising the amount of resources you’re using on your project.
Architectural versatility is another highlight of flat roof extensions. “This type of structure, when designed properly, can look great on almost any type of existing architecture. You can design it to create a modern feature that contrasts against a traditional home or make it look like a seamless addition to the property,” says James Bernard, director at Plus Rooms. “Plus, a flat roof extension can be planned not to intrude on the views or sunlight into the upper storeys of the home,” says James. This advantage applies to views and light from for neighbours’ homes, too.
So, what are the key design and structural details you’ll need to get right to ensure a successful flat roof extension? Here’s what you need to know.
Jump to flat roof extension FAQs answered
How to Design the Perfect Flat Roof Extension
Flat roof extensions can serve up a whole host of exciting design opportunities despite the relative simplicity of their form. For instance, if you want to expand your first floor living space outside to encompass a sunny roof terrace, this would only be feasible with a flat design.
“As long as the flat roof is designed to take the weight of people, this is possible,” says Robert Wood, managing director at Simply Extend. “Your structural engineer will need to design this and calculate the correct timbers/structures for load bearing. It would also need to be signed off by planning.”
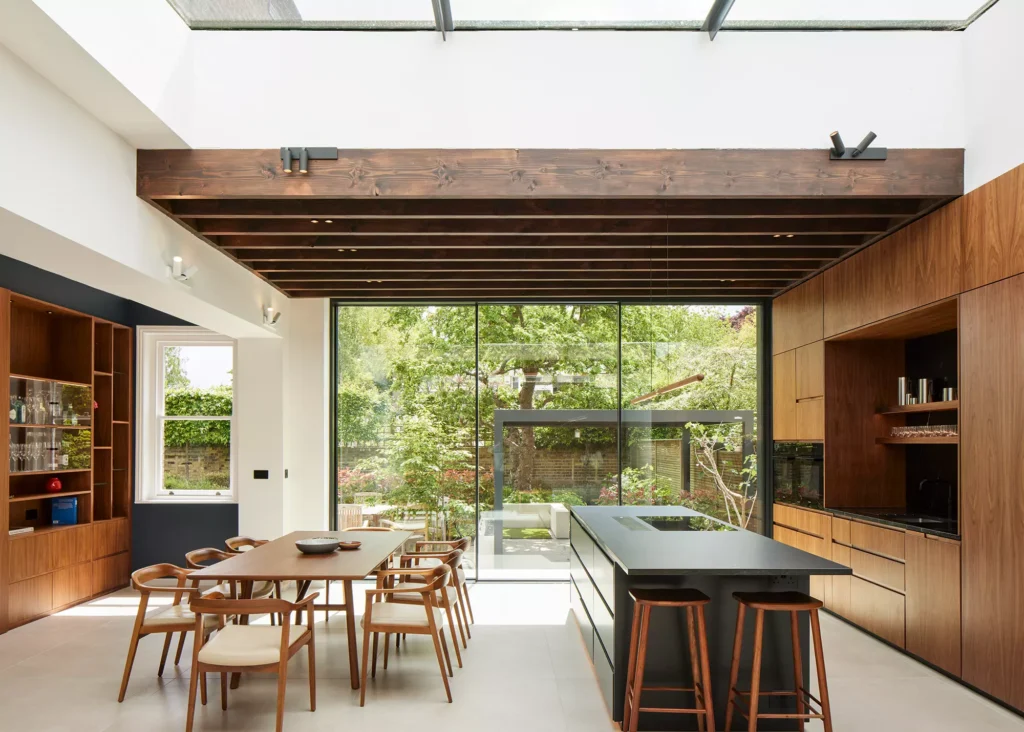
CDC Studio are the brains behind this extension to a Victorian house in Cambridge. A Rockwool solution was used to insulate the Bauder single ply roof, providing U-values of 0.15 W/m²K. Troldtekt ceiling panels have been used inside to help with acoustic insulation. Photo: Richard Chivers
Flat roof extensions can also be designed with a decent amount of overhang to provide solar shading for external spaces at ground level, too. This could be a useful feature if you’re looking to reduce solar gains via large spans of glazing in your extension.
Flat roofs afford some interesting possibilities for glazed structures, too, ranging from horizontal overhead glazing to more dramatic features such as lanterns. “Glass spans can be quite generous, with frameless rooflight opportunities up to a maximumum of 23m², subject to coordination with a structural engineer,” says Nick Elias, director at Nick Elias Studio.
Premium Content
Downloadable E-Guide
Build It’s house extension downloadable e-guide will help you plan, design and construct an addition that enhances your existing property while meeting your needs and budget.
find out more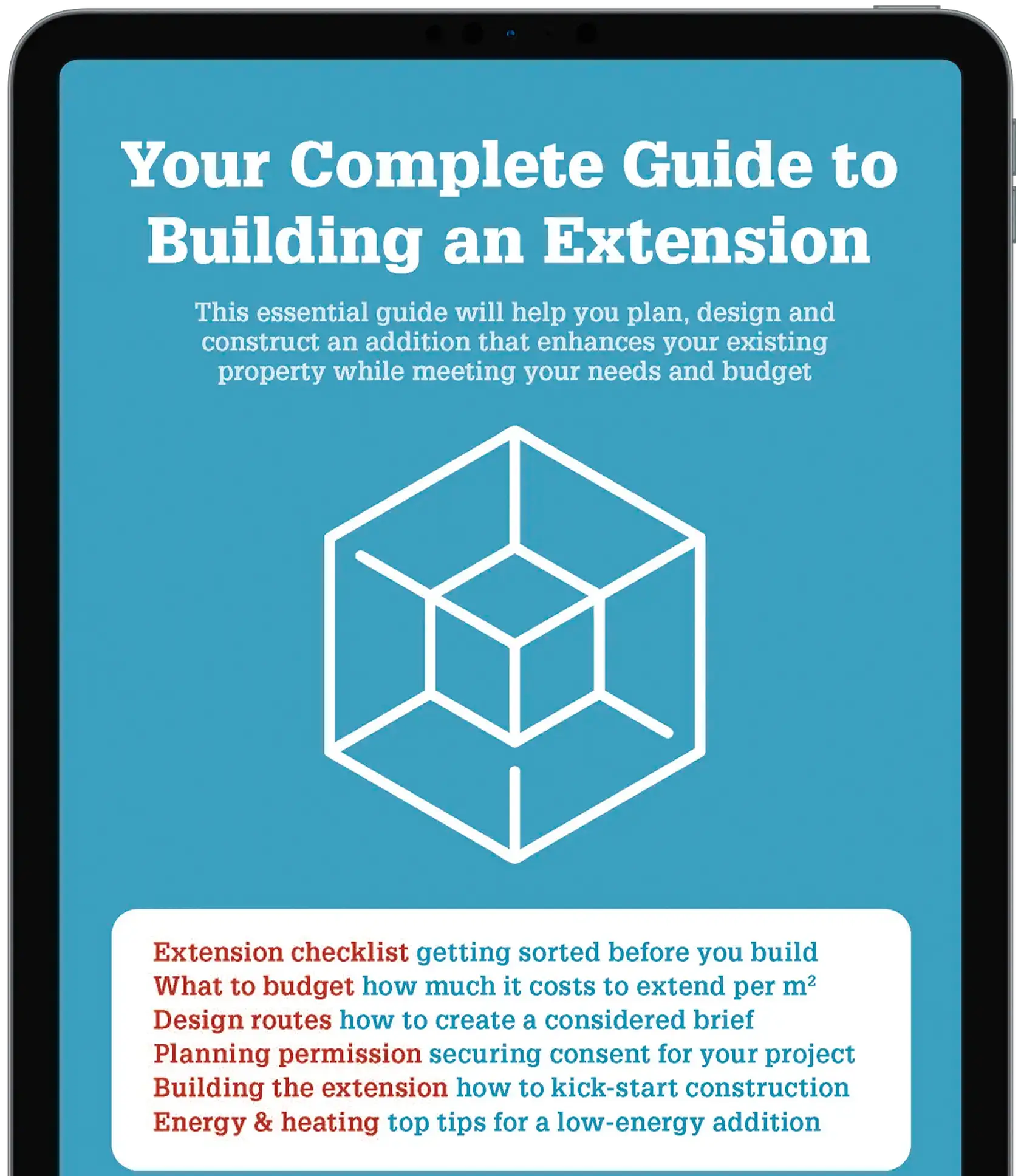
Though you won’t achieve a lofty, vaulted ceiling as with a pitched or asymmetric roof, there are still unique options for your interiors. Building a structure with a warm roof, where the insulation is above the roof deck (more detail on this later), means you can expose the rafters in the room below. “This elevates the perceived height of the room by reducing the overall solid element of the roof build-up,” says Nick.
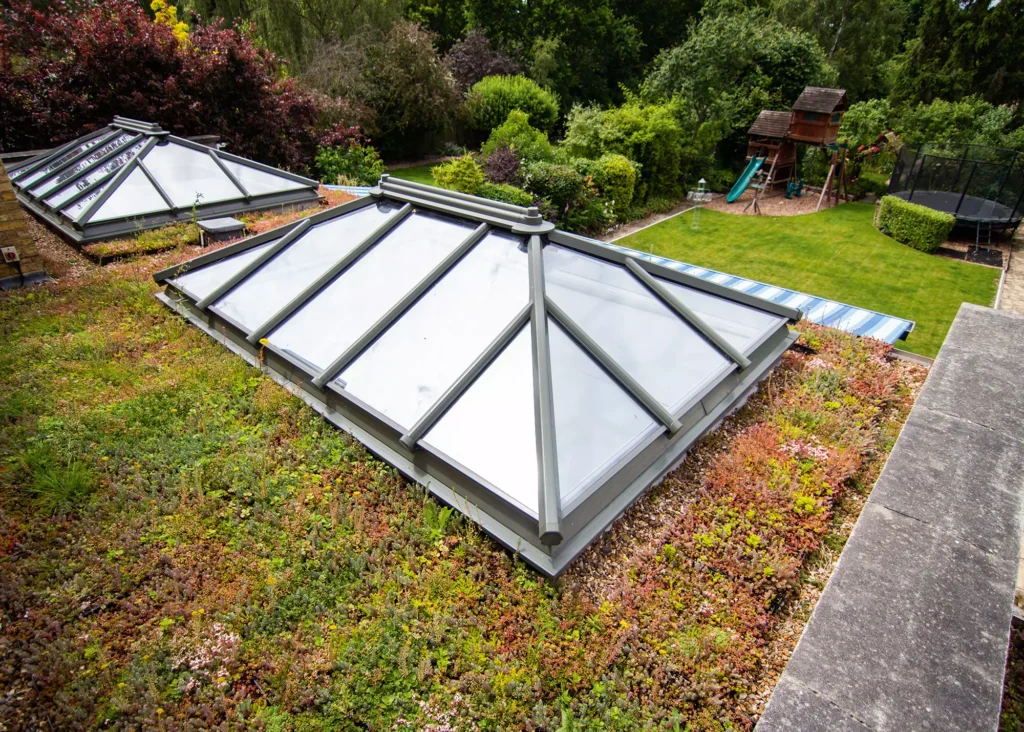
Wallbarn’s M-Tray modular green roof system has been installed around lantern rooflights on this extension, delivering an infinity roof finish that flows into the garden. The modular green roof trays are grown to maturity on Wallbarn’s nursery and delivered to site within days, ensuring they are in optimum health
If you have the budget, a living roof covered with sedum and wildflowers could provide an additional wow-factor element. “The garden is extended and sightlines from the upstairs to ground level are improved, as seamless greening is achieved from the extension roof over the parapet towards the back garden,” says Julian Thurbin, director at Wallbarn.
“It almost becomes an infinity roof garden.” A green roof is also a fantastic way to create a biodiverse environment for bees, butterflies and other insects. Plus, it’ll provide an additional element of insulation to prevent heat escaping from your extension.
FAQ Do you need planning permission for a flat roof extension?Flat roof extensions are common in the UK and typically don’t raise too many issues with planners – in fact, in many scenarios they will fall under the umbrella of Permitted Development (PD). “Of course, this can depend largely on the area you’re in and the size of your proposed extension,” says Katrina from Butcher Bayley Architects. “Some planners may see it favourably as a contemporary design solution, while others as not in keeping with the context.” Investigate the design of extensions in your local area to get a feel for what kinds of roof structures the local authority has approved under current planning policy. There are some cases where achieving planning permission for a flat roof extension could be more challenging – especially if you intend to include a terraced roof garden, in which case your architect will likely need to make a strong argument in favour of this addition. “If you’re living in a flat, maisonette, or listed building, you’ll probably also need to apply for planning, as PD rights typically do not apply there,” says Andrew Sutherland, architectural technologist and associate studio manager at Resi. If you are keen to build under PD, it’s worth applying for a certificate of lawful development from your council for peace of mind. Andrew adds: “one of the advantages of a flat roof is that the whole extension has a consistent ceiling height. Where planning allows, that means you can maximise the height at all parts of the addition.” |
Getting the Structure of a Flat Roof Extension Right
Perhaps the most important detail to know about a flat roof is that it’s never actually set at an angle of 0°. “As we all know, Britain is renowned for its weather so all horizontal structures must incorporate a slight slope to allow rainwater to drain off without causing damage,” says Katrina Hughes, an architect at Butcher Bayley Architects. “Any pitched covering less than 10° is considered a flat roof.”
So, one of the most important structural details to get right is the angle on the surface to prevent water accumulating on top. Building Regulations suggest a minimum slope of 1:40, whereby there are 40 units in length for every 1 unit in the height of the fall. This gradient can be achieved in numerous ways – but first, let’s take a closer look at how a flat roof is constructed.
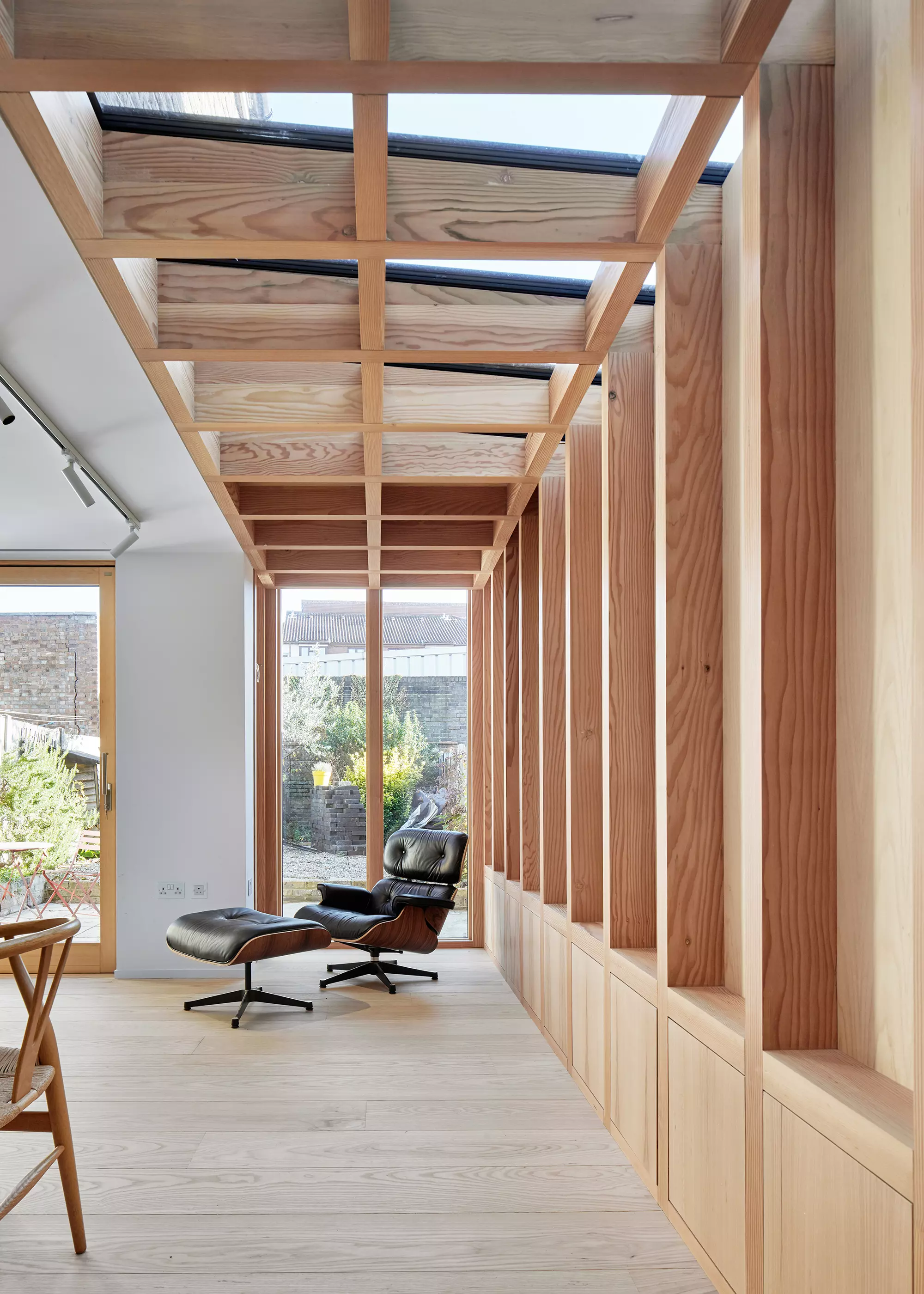
The Douglas fir structure that forms the skeleton of this flat roof side extension has been left exposed, creating a standout design feature. The roof material is elZinc Anthracite with a Bauder green roof on top. Design work for this project was carried out by Merrett Houmoller Architects. Photo: lan williams
Typically, flat roof extensions are comprised of a series of structural timber joists that are laid out with a flat deck on top, usually made of timber boarding. There will also be a suitable membrane to reduce the risk of condensation build-up, plus a layer of insulation to prevent heat from escaping. Your architect or structural engineer will determine the size, type and spacing of the joists to ensure it’s suitable for the unique dimensions of your flat roof extension’s design.
The timbers will be cut to size in order to incorporate any rooflights you decide to install in the roof. One way to achieve the right gradient is to position the joists to the required angle when the roof structure is initially built, or by fitting tapered insulation boards that already have the slope built in. Another solution is to place wedge-shaped chunks of timber on top of the roof joists to establish the desired pitch.
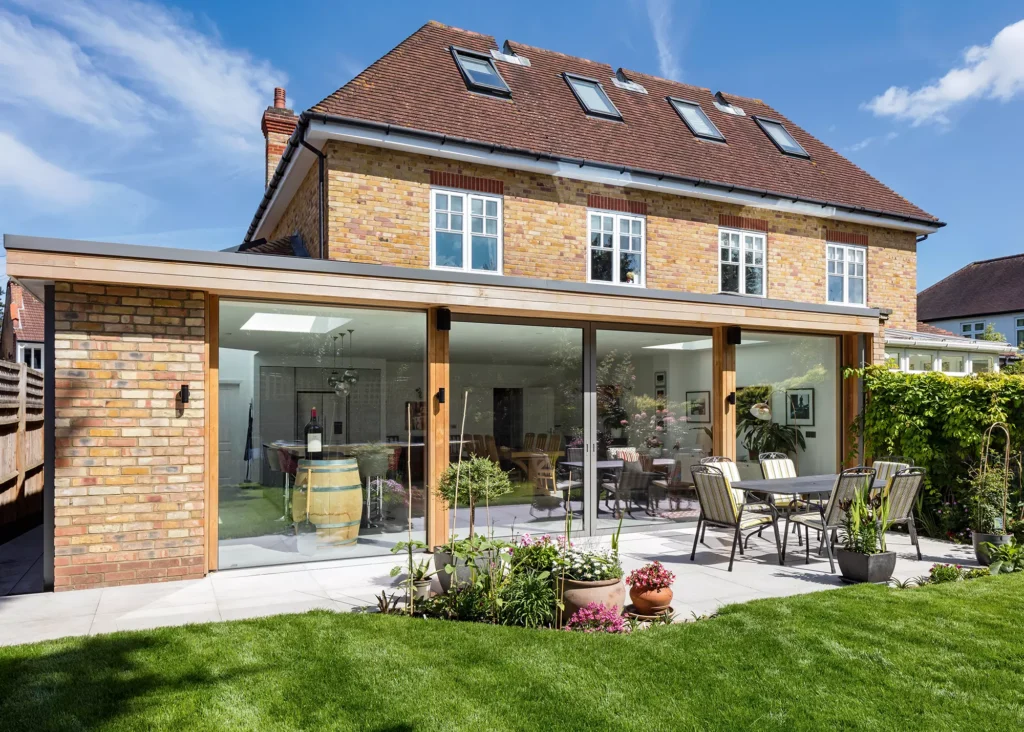
Granit Architects designed this extension to a semi-detached house in Teddington as part of a full remodel of the ground floor. The flat roof means views and light to windows on the upper level of the house are unobstructed. Photo: Andrew Beasley
The drainage system, including guttering, downpipes and fascia, is another important detail to get right. “If the look is sleek and modern, you may not want to install a gutter along the flat roof,” says Richard Morgan, an architectural technologist and connect consultant at Resi. “You may want to hide it instead by using a valley or box gutter which sits within the roof itself.”
The height of the parapet to the edge of the flat roof will depend somewhat on the covering you’re laying. A build-up of 150mm is common, but it depends on the covering. “A parapet of this height is adequate for a flat roof and its flashing or coping stone should be angled to allow water to fall off onto the flat roof, with adequate drip beading,” says Nick.

Yard Architects drew on this property’s 1930s roots to formulate a flat roof extension design. A curved wall to the rear mimics the bay window at the front of the property, and the green tiling references the home’s charming green window cills. Crisp white render flows seamlessly from the main house to the extension for a cohesive look. Photo: Richard Chivers
“However, if you’re using a single product such as glass reinforced plastic (GRP), it’s possible to have a smaller parapet to as low as 50mm – but you should check with building control.” To ensure each of these details is achieved to a high standard, choose a firm registered with the National Federation of Roofing Contractors.
For flat roof extensions that feature a living roof, one of the most common solutions is to lay the covering onto a concrete roof. “The structure needs to hold at least 100kg per m², plus a snow load,” says Julian from Wallbarn. “Insulation is usually through rigid insulation boards laid either under the membrane as a warm roof design or above the membrane in an inverted waterproofing design.”
FAQ How Much Does it Cost to Build a Flat Roof Extension?The Build It Estimating Service has developed a series of benchmark costings for extensions, based on a main contractor build route. A typical starting point for a 25m² single-storey addition built to a standard specification would cost around £1,900 to £2,400 per m² of floor space. This spec would include materials such as brick and block, PVCu windows, standard patio doors and torch-on felt or concrete roof tiles. Expect to pay in the region of £2,700+ per m² if you want to use premium materials (aluminium glazed doors, clay tiles etc). According to Resi, and for average costs in the London area, a side return extension could cost £2,200-£2,600 per m² (for the structural shell) and add boost your home’s value by 20-30%. Structural glazing is a bespoke product, so is individually priced. However, according to Resi, a glazed side-return extension might start from £1,300-£1,700 per m², adding around 10-15% to the property value. |
Insulation Options for Flat Roof Extensions
A potential argument against the construction of flat roof extensions is their lower thermal efficiency compared with a pitched structure. “The latter can naturally accommodate more insulation, so is typically a more energy efficient option,” says James from Plus Rooms.
However, with the right detailing, a horizontal setup is perfectly capable of beating the U-values (a measure of heat loss, where lower numbers indicate superior thermal performance) stipulated by Building Regulations – 0.18W/m²K or lower.
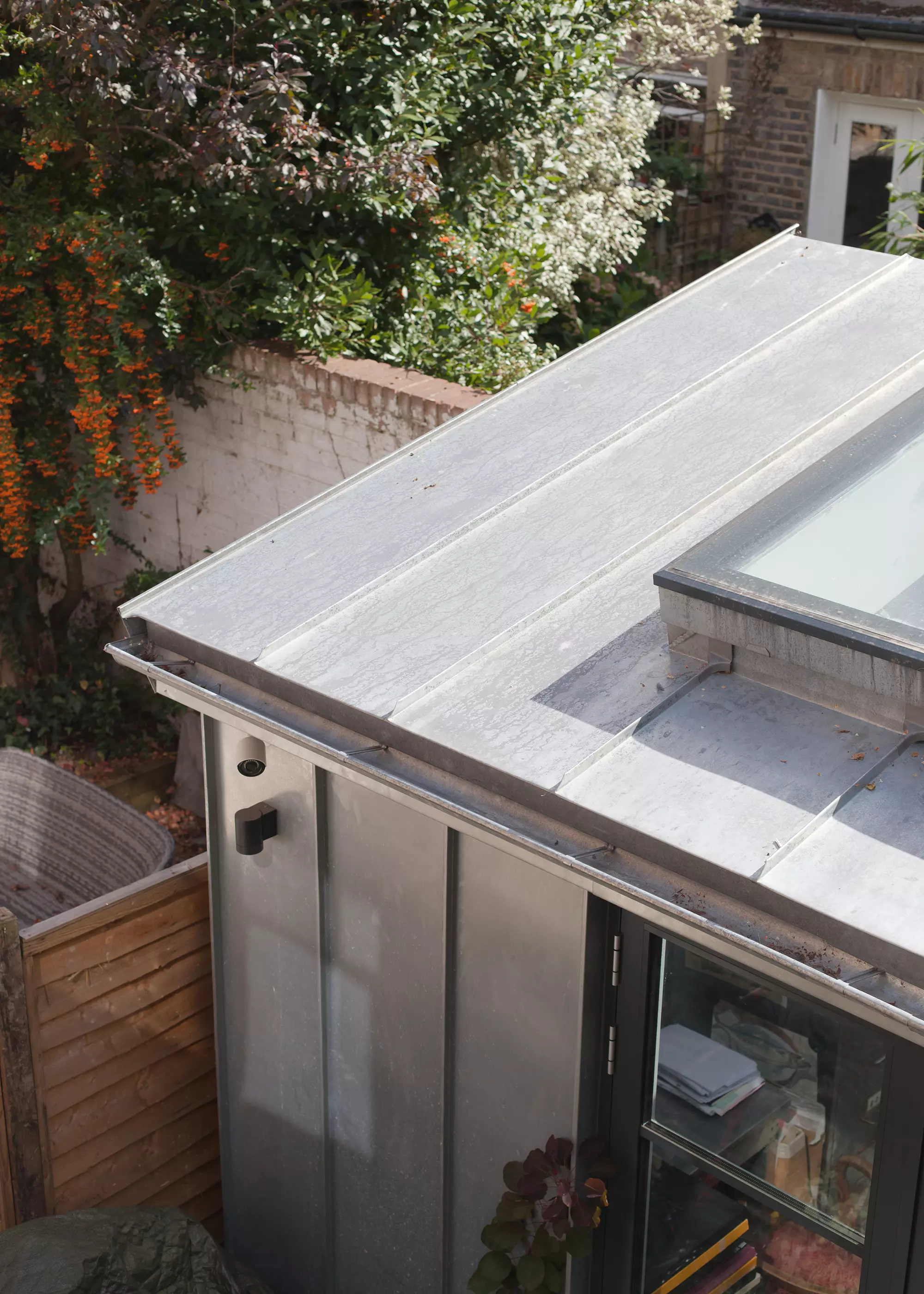
Standing seam zinc gives this flat roof extension, by George & James Architects, the wow factor. Photo: Megan Taylor
There are two types of system for flat roof extensions and they differ depending on whether the insulation is fitted above or below the structural roof deck. Historically, a cold roof design was the most common solution, whereby the insulation is installed in between the structural joists, with a gap for ventilation above.
This means that the structural deck is outside of the flat roof extension’s thermal envelope hence creating a cold roof. Adequate ventilation is required via eaves vents to minimise the risk of condensation, which could lead to issues such as damp. “A better-performing solution is a warm roof,” says Robert from Simply Extend. “This is where the insulation is not put in between the timbers but covers the whole of the internal new roof’s ceiling (above the roof deck).”
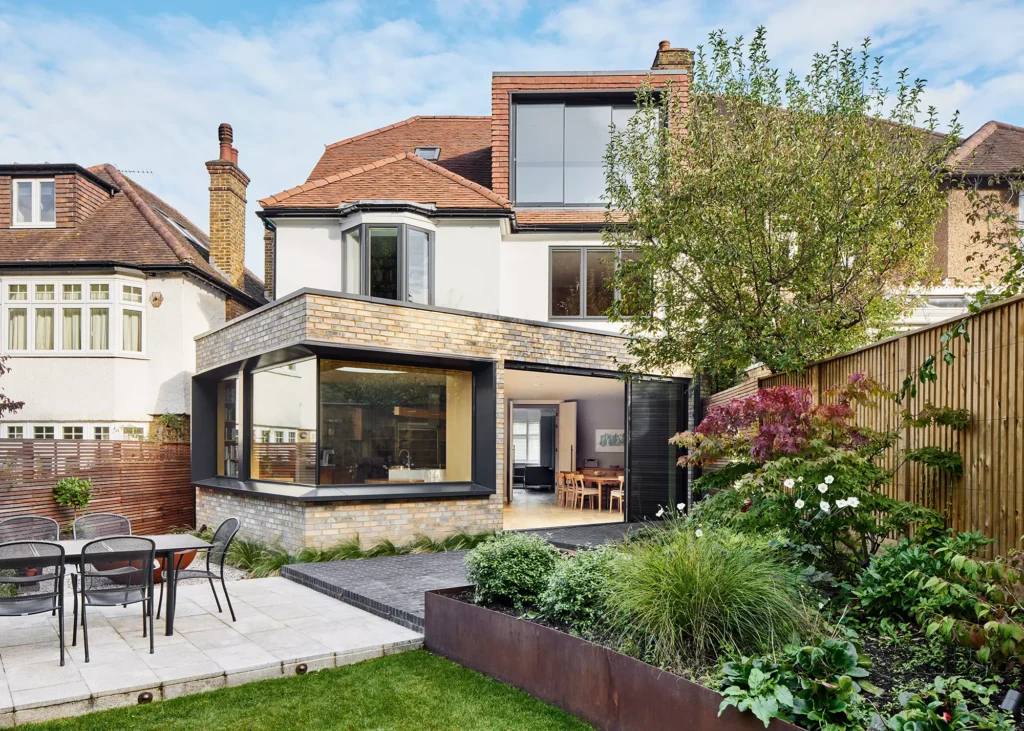
Mulroy Architects designed this kitchen-diner extension to complement a 1920s house in North London. The flat roof was finished with dark grey Sarnafil, a PVCu-based single ply membrane. Photo: Dan Glasser
A polythene vapour barrier membrane is placed on top of the deck, on the warm side of the insulation, to prevent moist air in the rooms below getting trapped in the wooden roof structure. Options for insulating materials include extruded polystyrene boards or rigid wood fibre panels. You could even use structural insulated panels (SIPs) for the roof construction if you want a solution with a thermally protective layer already built in.
Flat Roof Extension Roof Covering Options
Flat roof extensions invite the a variety of roofing materials to choose from. The following represent the main options:
- A reinforced bituminous membrane is the most common, cost-effective solution for flat roof extensions. This setup has come on a long way from the old school felt membranes of the ’60s. Robust, modern systems are applied in layers before a large blow torch is used to apply heat to the underside of the felt, melting it so it bonds with the structure below. Expect a service life of 20+ years.
- Fibreglass GRP comprises a liquid polyester resin, applied to large sheets of glass fibre to create a durable laminate. A wide choice of colours is available to suit the a whole host of flat roof extensions. Most roof guarantees for this type of covering last for 20 or 25 years.
- Single ply/EPDM rubberised roofing is a modern solution growing in popularity for its simplicity and longevity. Large sheets of thin rubberised material are rolled onto the flat roof extension and chemically welded at the seams, which works to create a waterproof finish.
- Metals such as lead, copper or zinc traditionally offered the most durable type of covering. Today, stainless steel interlocking sheets can be used to mimic the appearance of zinc or lead. Bear in mind that metal solutions typically come with a much bigger price tag.
- A green flat roof that incorporates sedums, grasses and wildflowers can provide a stunning feature for your home. A stronger deck is required beneath the foliage to support the weight of the living layer above.
FAQs
What challenges should I be aware of when building a flat roof extension?
There are practical considerations that may seem simple, but could hold up a project significantly if not carefully thought out. “Drainage is a constraint that can catch people out, particularly if you have a main drain running along the back of your house where you plan to put the extension, or a manhole,” says Caroline Shortt, director of RIBA-chartered practice Barc Architects.
If you do have a drain where your extension is, find out if it’s shared with other houses and whether it’s privately owned or by the local water authority. “Do your research early on to find whether you’ll need to relocate the manhole or if you can potentially build over it. Make sure you carry out a decent initial survey to highlight potential issues.”
When do I need home extension insurance & what does this cover?
Many homeowners mistakenly believe that their builder’s insurance or standard home insurance policy will cover the risks of a house extension. Unfortunately, this is often not the case. A specialised house extension insurance policy is specifically designed to cover the unique risks you will face when carrying out a project.
- The Existing property and the extension work will be covered up to the reinstatement value stated in your policy. Employers’ and public liability insurance is included to protect anyone working on site, including family and friends, and their property. It covers third-party injuries or property damage.
- Cover for unoccupied homes isn’t usually included under your standard home insurance, but a tailored extension policy provides protection both before and during the construction phase.
- Legal expenses should be covered and your provider may also offer advice and support in the case of disputes – helping you to avoid costly legal battles.
Do I need a structural warranty for my flat roof extension project?
While it’s not a legal requirement, a structural warranty is a valuable addition to a house extension project – offering long term protection against potential construction defects. This kind of cover can be particularly useful for large extensions, providing added peace of mind for sizeable investments. Issues with the foundations, walls, roofing, or other structural elements that could compromise the integrity of the extension would be covered.
“As the developer of the works, you remain liable under the Defective Premises Act for those works and a structural warranty helps risk manage that exposure,” says Simon from Protek Group. It can also be important if you plan to finance the project or sell the property in the future, as lenders often require this type of coverage before approving loans. Additionally, warranty providers will inspect the works before providing cover to ensure they are being built to standard, which offers another layer of assurance.
How easy is it to get consent for an extension to a listed building?
Any extension to a designated property will require listed building consent (LBC). “LBC covers an entire building, its interior and its surroundings, so most work on a listed building requires listed building consent,” says Simon Graham, director at Yard Architects. “For homes that aren’t listed, you don’t need planning permission to change the internal layout or add a bathroom. However, with a listed building, even moving an internal door requires consent. Repairs don’t usually require consent, as long as they are completed using the same materials as the existing feature.” he says.
“The application process for LBC is similar to a regular planning application, but it can require a lot more information to be submitted, included very detailed drawings. We find some conservation officers are more open to changes to a listed building than others, so it can be a bit of a lottery in terms of how many changes you can actually make,” says Simon.
Can my neighbours reject my plans for a flat roof addition?
“Neighbours can’t reject your extension plans, only the planning officer can do that, but they can object if they think they are going to lose daylight or privacy, or they don’t like the extension’s design, for example. It’s wise to speak to your neighbours before you make a planning application for an extension. Show them your extension plans, design ideas, listen to any concerns they may have and try and address these before you make a submission,” says Simon.
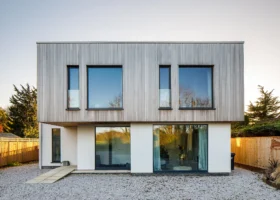















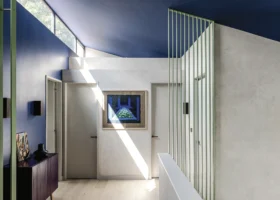
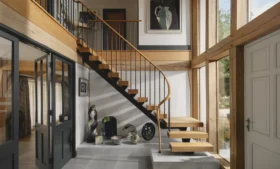













































































 Login/register to save Article for later
Login/register to save Article for later

