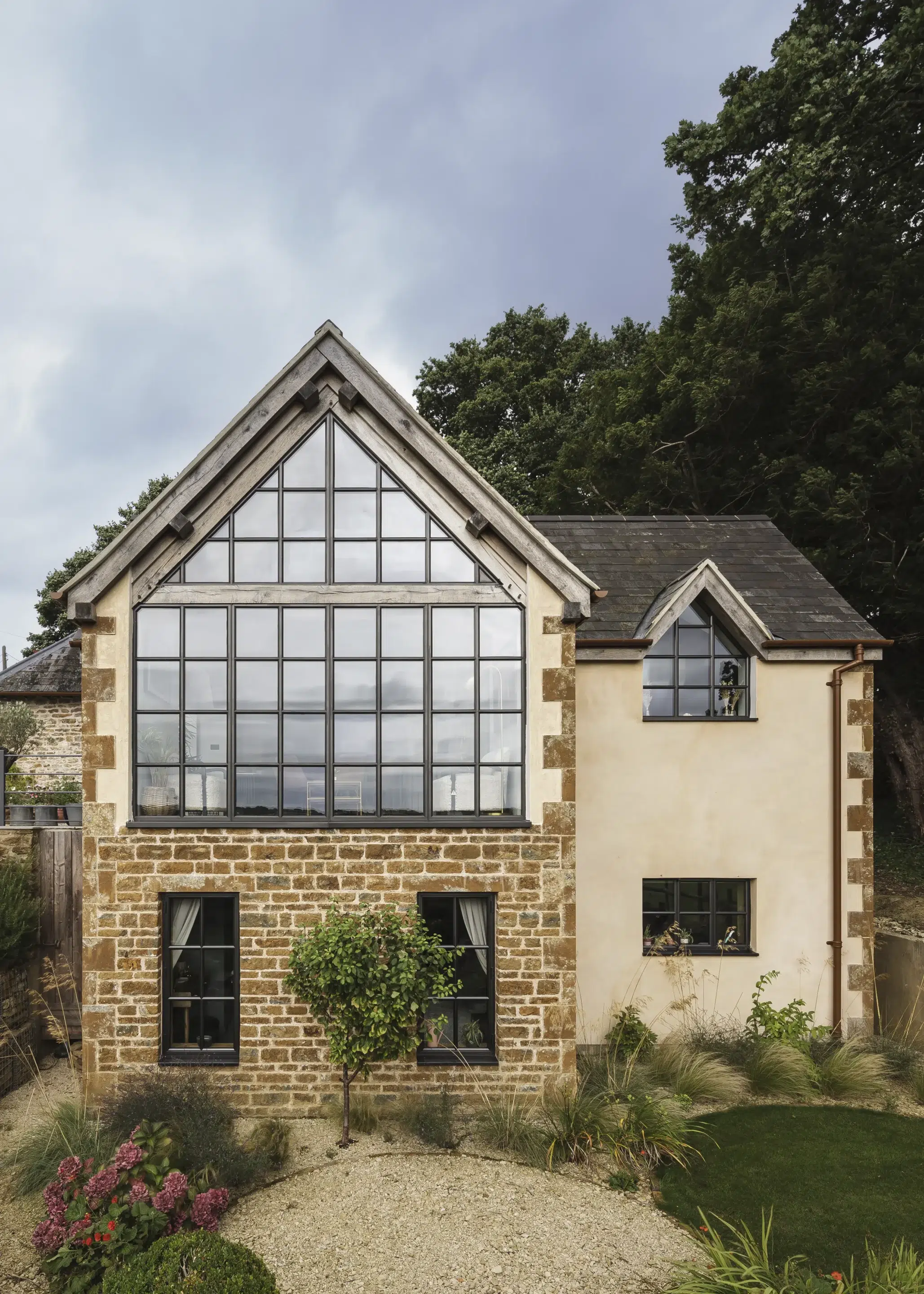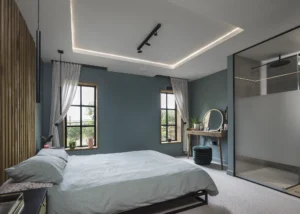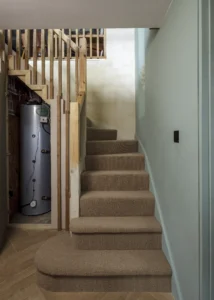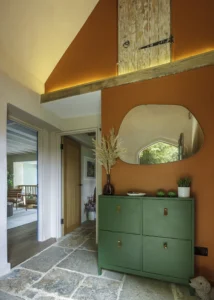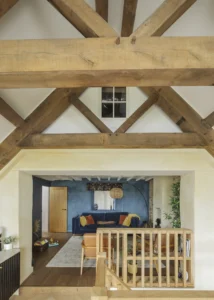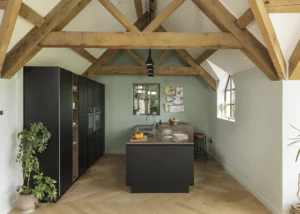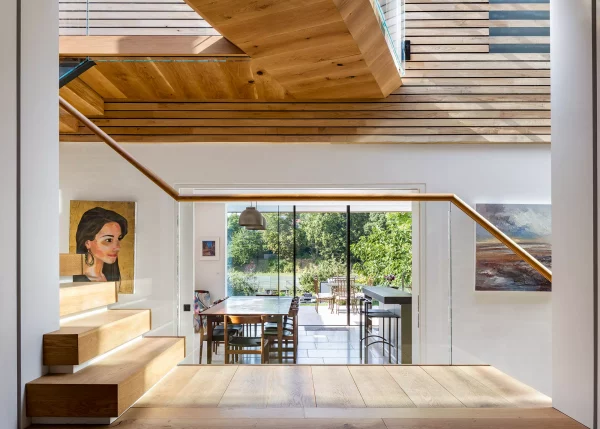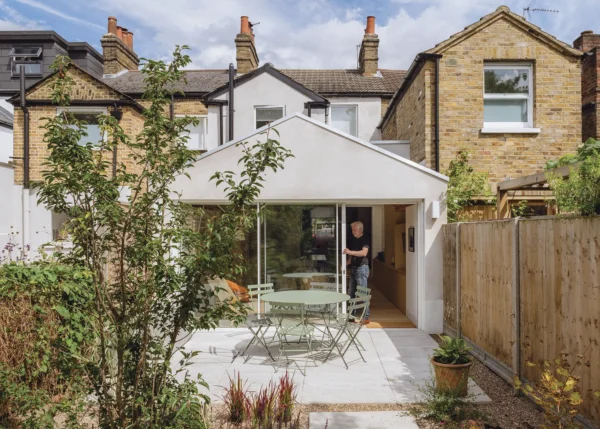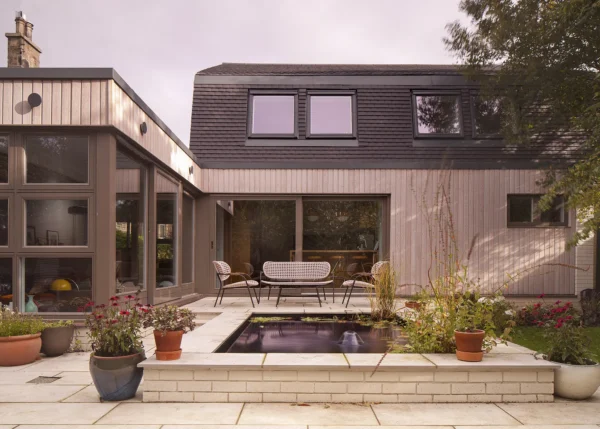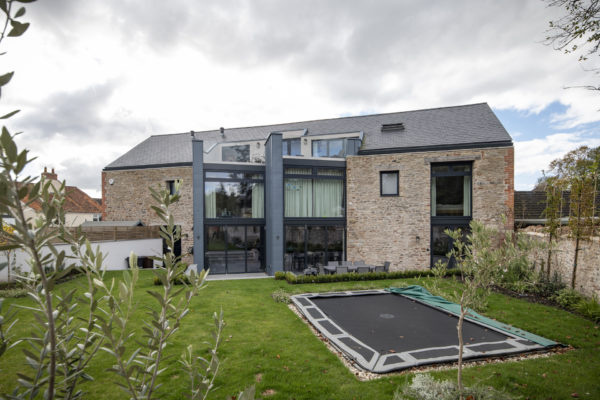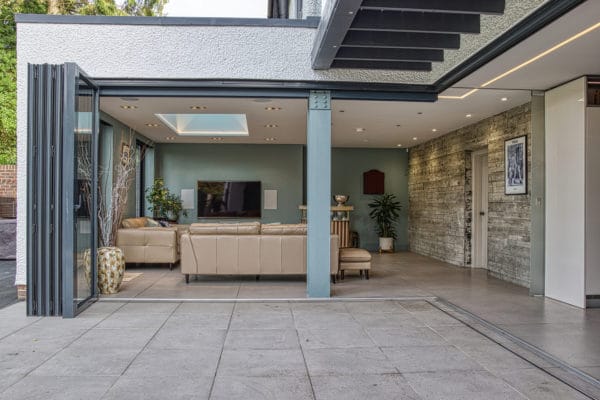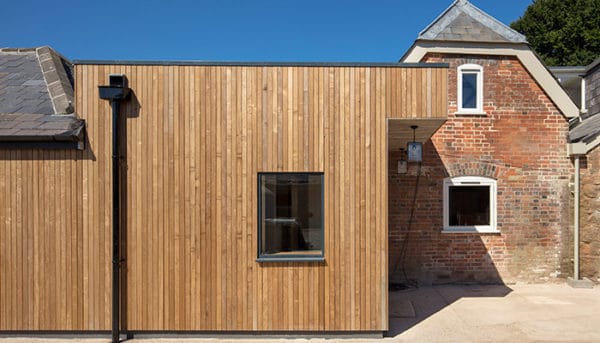Hands-On Renovation of a Historic Lodge in Oxfordshire
Julian and Abigail Bernard had no plans to live in Williamscot, Oxfordshire, until they stumbled upon a 19th-century gate keeper’s lodge for sale, and couldn’t resist what the charming property had to offer. The historic structure had originally been linked to the nearby, grade II listed, Williamscot House. With its pitched roof, delicate stonework, old-fashioned windows and decorative front door, the lodge had bags of heritage charm that immediately appealed to the couple. “We’ve always loved old buildings,” says Abigail. “As soon as we viewed it, it felt like home,”
Over the years, the original structure had been extended several times, with boxy and unflattering additions. “It had sat vacant for a year. It was tired, with a dated bathroom and a substantial damp problem,” says Julian. “We knew it was a big project, but it had large windows at the back that looked out onto a gorgeous view. That’s what sold it to us. We thought, there must be something we can do to this house to make it work for us and our lifestyle.”
The previous owner had spent 10 years attempting to obtain permission to modify the home, but was rejected each time. “We knew this going in, so we hired a planning consultant just before the purchase,” says Julian. “We were advised to work with a conservation architect, so we contacted several and met with a few. We got such a good feeling from James Mackintosh. He came across keen and knowledgeable, and understood exactly what we were after.”
Planning Battle
Avid followers of self build and renovation magazines, as well as TV shows, the couple played around with designing their new home themselves using CAD software. “We originally envisioned a flat roof extension at the back and didn’t think we would have the budget to do something bigger,” says Julian. “But when we saw James’s design, we instantly fell in love with the concept he’d developed, and knew we had to find a way to make it happen.”
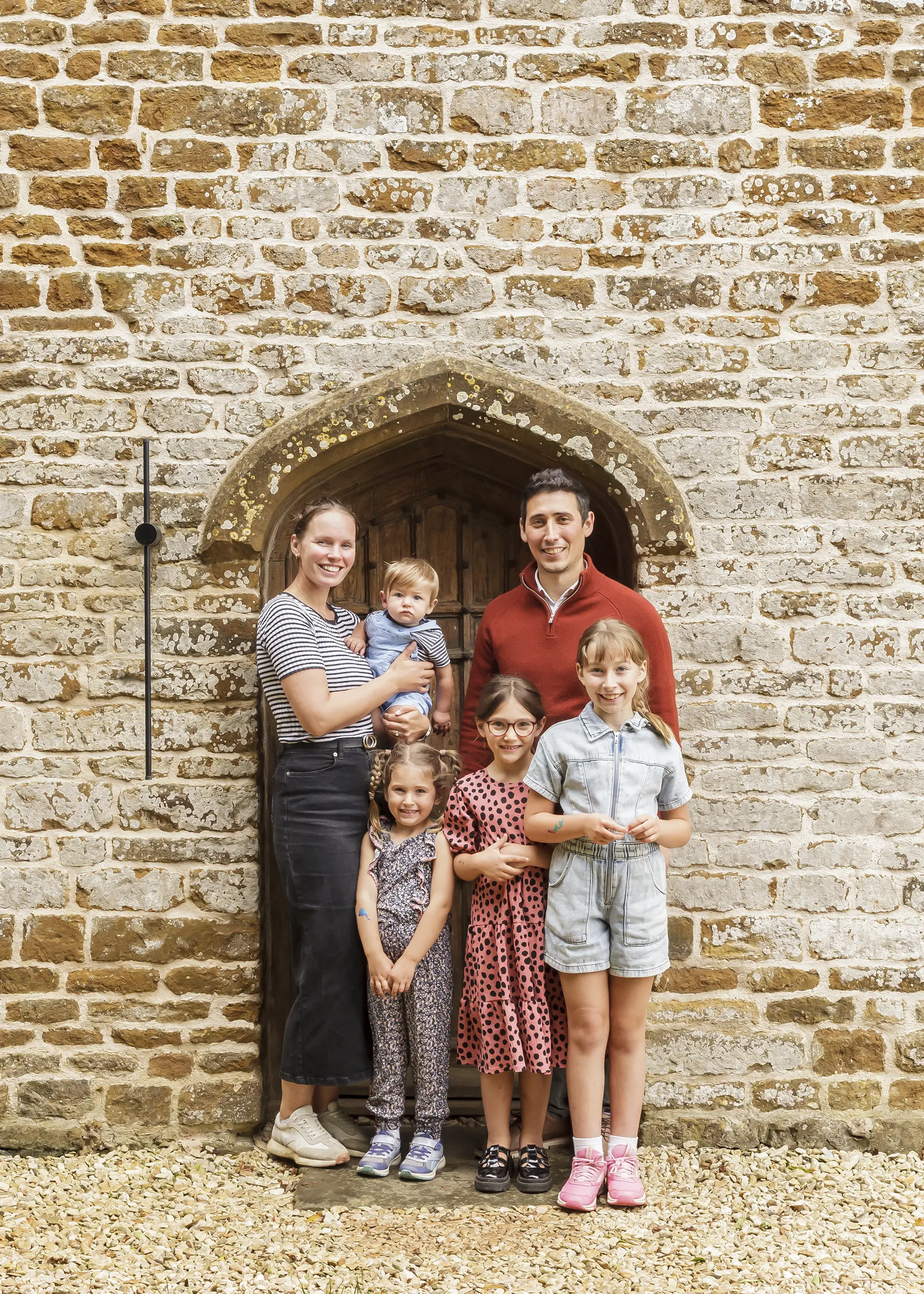
Julian and Abigail Bernard couldn’t resist the lodge’s charm and knew that it could become their dream family home
Preserving the lodge’s historic integrity was crucial. James suggested removing the modern extensions to expose more of the original structure at the rear, while ensuring the new addition remained hidden from view at the front. Using the site’s topography to provide an extra lower ground floor, the built extension was inspired by the Arts & Crafts movement. “Elements of the lodge’s design have been reflected in the add-on: the scale, the width, the roof pitch and the existing floor to ceiling heights,” says James. “Architectural details, such as the timber eaves, chimneys and a slate roof have been introduced to tie the old and new elements together.”
- NAMESJulian & Abigail Bernard
- OCCUPATIONSLead vehicle dynamics engineer & stay-at-home parent
- LOCATIONOxfordshire
- TYPE OF PROJECTRenovation & extension of historic lodge
- PROJECT ROUTEArchitect designed, homeowners projected managed & hired contractor
- BOUGHTJune 2018
- PROPERTY COST£325,000
- HOUSE SIZE135m²
- PROJECT COST £245,000
- PROJECT COST PER M²£1,815
- TOTAL COST£570,000
- BUILDING WORK COMMENCEDJune 2020
- BUILDING WORK TOOK2.5 years
- CURRENT VALUE£850,000
To add a contemporary touch, James suggested the rear of the extension be finished with two large glazed gables, allowing for unobstructed landscape views.
He also recommended a flipped floorplan, positioning the living spaces upstairs and the bedrooms on the new lower ground level, to make the most of the scenery.
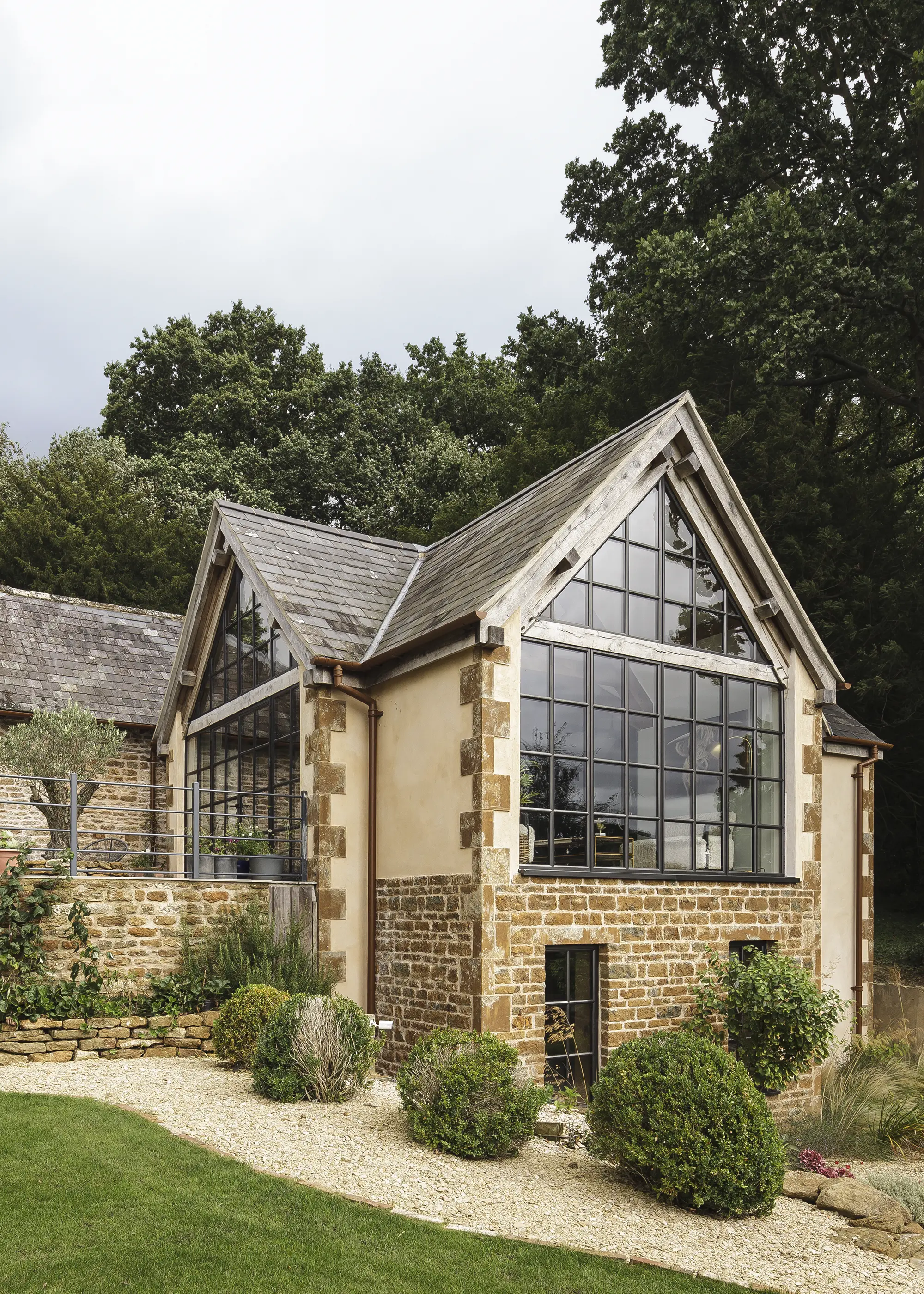
Finished with Hornton stone and lime render, the new extension looks like part of the original building
Surprisingly, the initial planning application was rejected due to concerns that the pitched roof might be visible from a nearby footpath. “The planners were quite negative,” says Julian. “We were happy to take direction from them regarding style and size, but they weren’t interested in providing suggestions. It was just a flat no.”
Julian and Abigail spoke with residents in the village, including those on the parish council, to garner support, and all were positive about the scheme. James made some minor adjustments to the design, dropping the extension by one step and taking away some of the chimneys. As a result, the scheme was approved. “Thanks to the backing of our neighbours, we managed to push the project through, but it took two years,” says Abigail.
All Hands On Deck
Eager to take on the challenge, the couple chose to manage the project themselves and began searching for a contractor.
“We contacted 12 or so builders who came recommended to us, but none really left an impression,” says Julian.
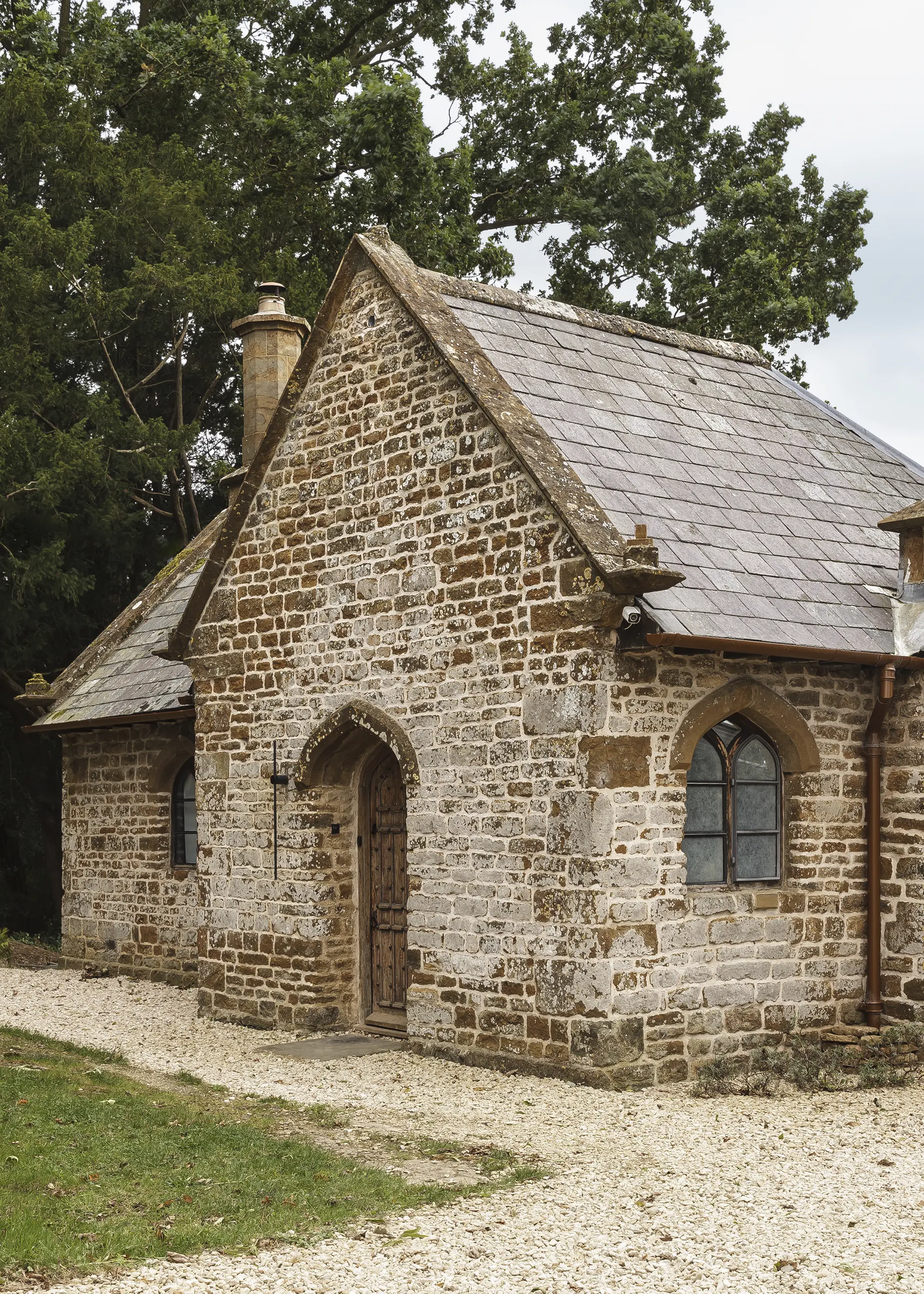
From the front, the 19th-century lodge appears untouched. To bring it up to modern standards, Julian restored the original window frames, added secondary glazing and weather seals. The front door was also updated with a locking system to meet Building Regulations
During a trip to pick up some second-hand fencing from a nearby property, Julian admired the quality of a renovated stone cottage on the site and managed to obtain the builders’ contact details – Marty and Monty Corbett.
The father and son team was invited to the lodge to discuss the project and see if they could be the ideal fit. “We got on well and quickly got a sense for their passion and attention to detail,” says Abigail.
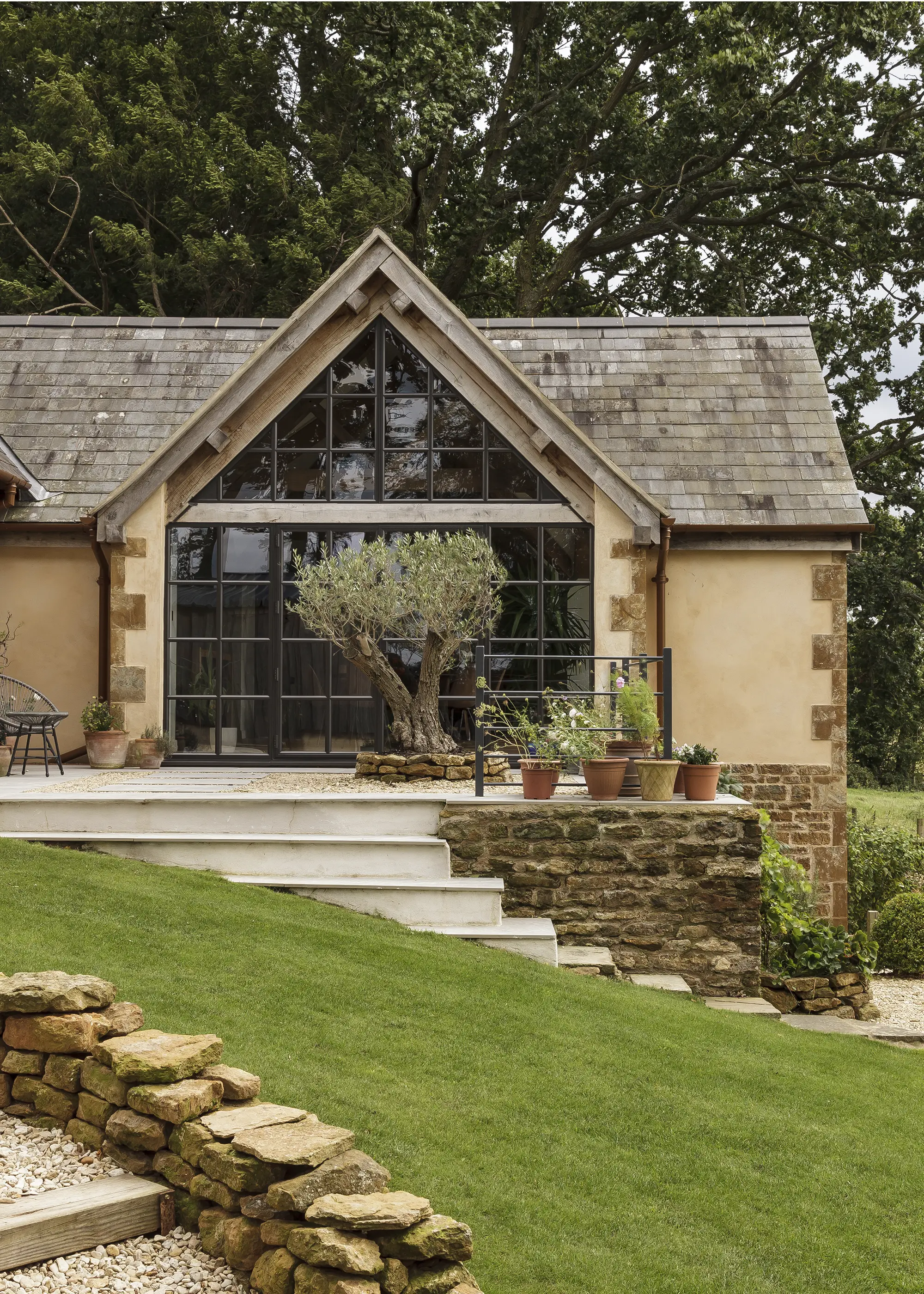
Glazed gables by Met Therm Windows add a touch of modernity to the traditional addition
Work began on site in June 2020, with the removal of the former extension. “It was fairly stressful because the demolition works took place a week before the due date of our third daughter,” says Abigail. “We were living in a caravan on site and were banking on being able to remortgage the house to free up funds, but when the lenders unexpectedly visited to inspect the house, half of it had already been knocked down.” As a result, the couple learned that the property was not mortgageable, leaving them with only half their originally planned budget to complete the project.
To overcome this financial setback, they applied for a remortgage that was below the threshold for inspection. “No one came to view the property and we were able to obtain an extra £50,000,” says Julian. “We could just about manage with that amount, but we realised we’d need to take on more jobs ourselves and try to source ex-display and second-hand items where possible.”

The home utilises a flipped floorplan, with the living areas on the second storey. The open-plan space benefits from a sitting area, a dining zone, a snug and a modern kitchen by MAS Kuchen
In parallel with obtaining the additional financing, new beam and block foundations were laid, before the extension was constructed from brick and block and wrapped in Hornton stone. A further setback arose when the couple was burgled mid-project. “It was a frustrating time as it halted all progress on site until tools were replaced and paperwork sorted,” says Julian.
Fortunately, a couple of weeks later, the couple were able to get things moving again. “We did everything,” says Abigail. “We hand dressed stonework, meticulously installed and taped solid board cavity wall insulation, sorted the plumbing, electrics, sewage treatment plant, internal and external plastering – both traditional lime and modern gypsum,” she says. “We basically spent two years with head torches on.” Julian and Abigail also crafted the exposed oak trusses that decorate the main living space of the extension. “It’s amazing what you can learn from YouTube!”
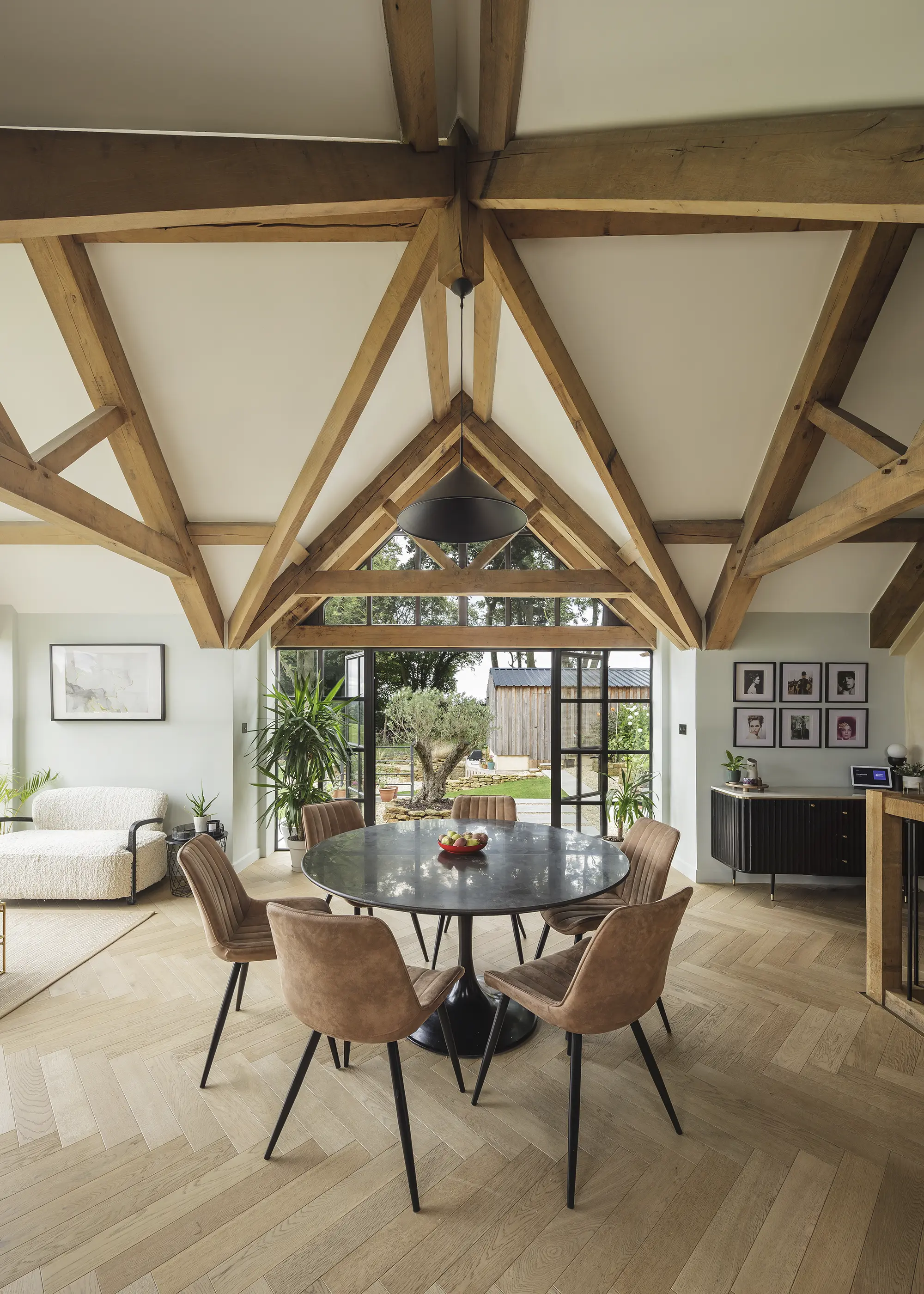
The sitting room lies in the original lodge. An exposed stone wall, rustic ceiling beams and wood-burning stove reflect the home’s historic character
For the couple, creating their own beams was the highlight of the whole project. “Our finances forced us to get hands on and it was actually an amazing experience to form this feature ourselves,” says Julian. “We spent minimal money on the sawn timber itself, in contrast to being quoted £50,000 for a professional to do the job, so we thought, why not give it a go?”
As for the most intimidating part of the process, Julian tackled the roof with occasional help from Martin. “Before I started, it felt very daunting. But once I was up there and got used to working at height, it was a case of taking it one step at a time and paying attention to key details, to ensure water could only travel in the intended direction,” says Julian. “Martin continued to lend a hand at weekends throughout the project, so much so that we now consider him a good friend and regularly meet up.”

The sloping plot provides fantastic views through the glazed gables
Julian also focused his attention and got stuck-in on the original lodge: “I dug up the concrete floor, replacing it with an insulated limecrete slab with underfloor heating, as well as reinstating the original flagstones recovered during the groundworks.”
After two and a half years of hard graft, Julian and Abigail’s home was complete. From the front, the historic lodge appears untouched – aside from the fresh stonework and restored window frames. Yet move to the rear and an impressive, stone and render extension slowly reveals itself, finished with two impressive glazed gables that provide idyllic views and draw plenty of light into the home.
CLOSER LOOK Sourcing stoneAbigail took on the challenge of sourcing stone for the extension that would seamlessly match the original lodge’s finish. “I approached endless reclamation yards and quarries to find the right solution,” she says. “We had so many samples in the end.” Luckily, Abigail tracked down the perfect product – Hornton stone. This can be found throughout the Banbury area and boasts tawny brown colours, with green and greyish-blue tints.
“Once we’d found the ideal fit, we hand worked every single piece to give it a unique tumbled finished,” says Abigail. “We basically hit each one with the back of an axe, to make them less regular and more weathered. The exterior of the extension looks beautifully aged, just like the original lodge.” |
Characterful Transformation
The original front door opens to the restored hallway, which flows through to a cosy sitting room, featuring the lodge’s original stone walls and ceiling beams. This snug space unfolds into the new extension, where you’ll find an open-plan kitchen and dining area, which opens up to an exterior terrace. An oak staircase leads down to the lower ground floor, where there are two bedrooms. Lime plaster walls painted in bold tones, exposed stonework, ceiling beams, hardwood and flagstone floors add to the characterful finish.

Plaster walls add individual character and visual interest to the scheme
Despite the home’s age, the couple has managed to make it remarkably energy efficient with some useful tech and upgrades to the building fabric. “We added secondary glazing to the original windows and introduced weather seals where necessary,” says Julian. “We also utilised sheep’s wool insulation in the lodge and wet plastered the walls in the extension to make the home as efficient as possible.”
The pair also installed an air source heat pump and MVHR system, to ensure the interior remains at the ideal temperature all year round. “We’ve gradually refined the settings on the heat pump, using data logged in the cloud,” explains Julian. “This in turn has allowed us to reduce flow temperatures and achieve greater efficiency. In summer, part of the house gets a lot of sunlight, so the heating system transfers warmth from this side to the older part of property. We essentially use the stone walls as a solar battery.”
Looking back on the project, both Julian and Abigail have fond memories, with Abigail stating it was definitely a once in a lifetime experience. “We had young children, so we did miss out on some quality family time during the work, but it was all worth it in the end,” she says. “We get to share this beautiful home with our four kids.” Julian on the other hand, isn’t quite ready to pack away his tool kit. “It seems a shame to have acquired all these skills and only use them once,” he says. So, let’s watch this space…
WE LEARNED…
|





















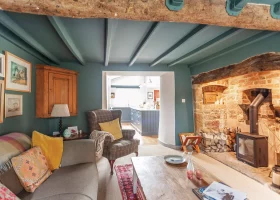





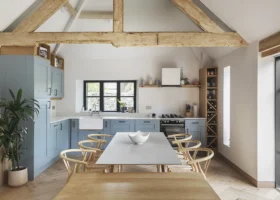








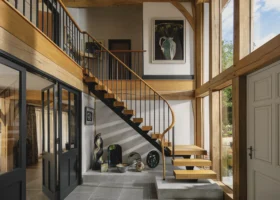
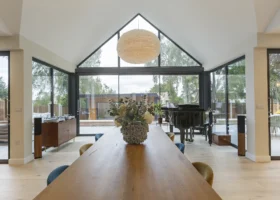

























































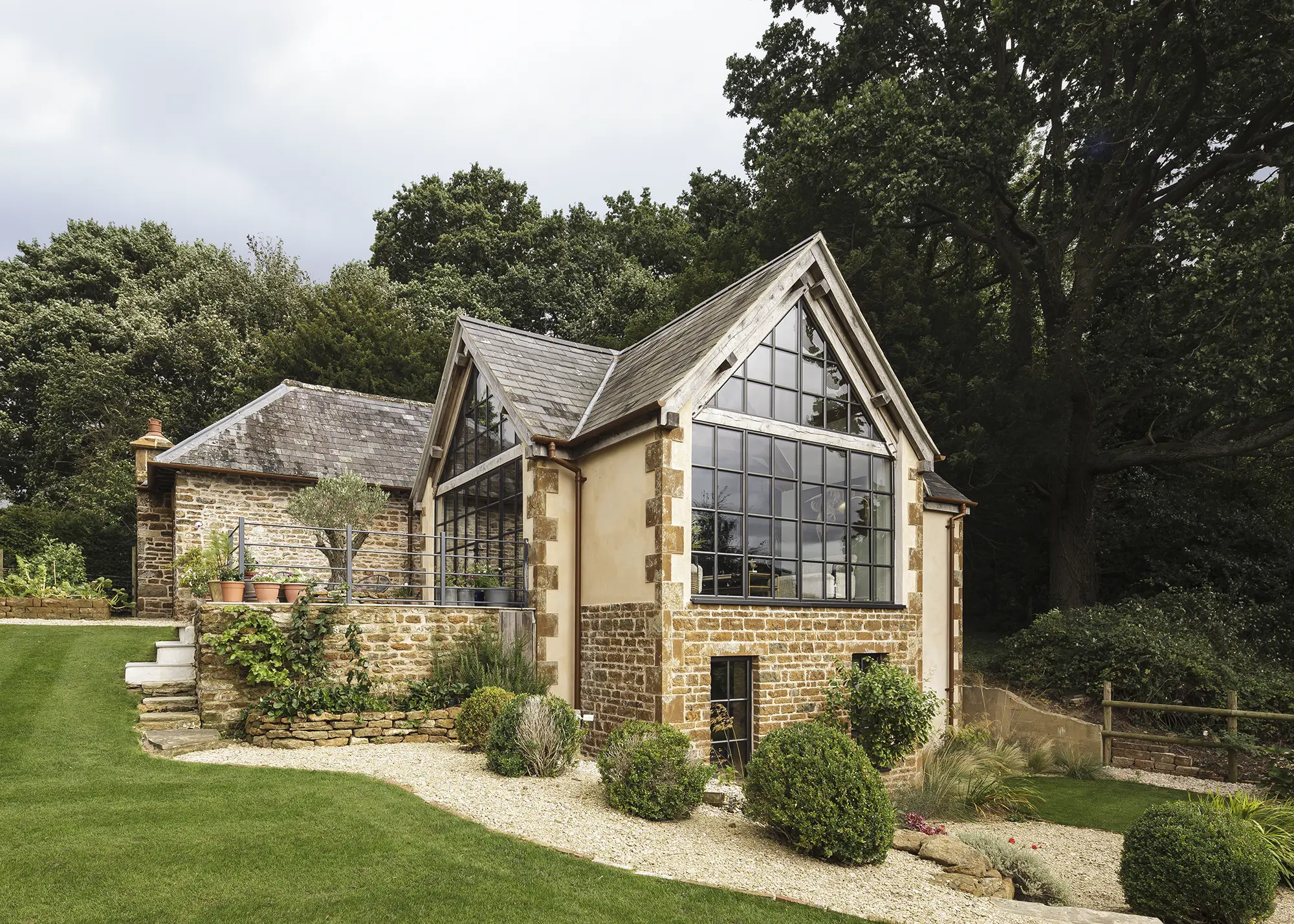
 Login/register to save Article for later
Login/register to save Article for later

